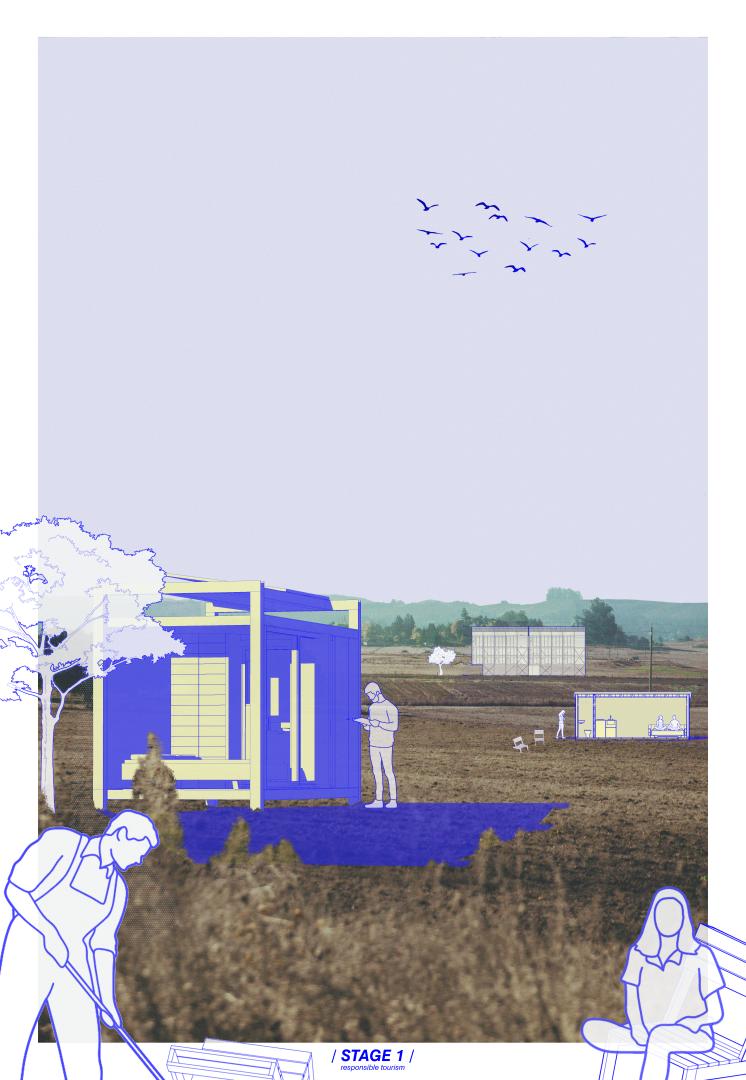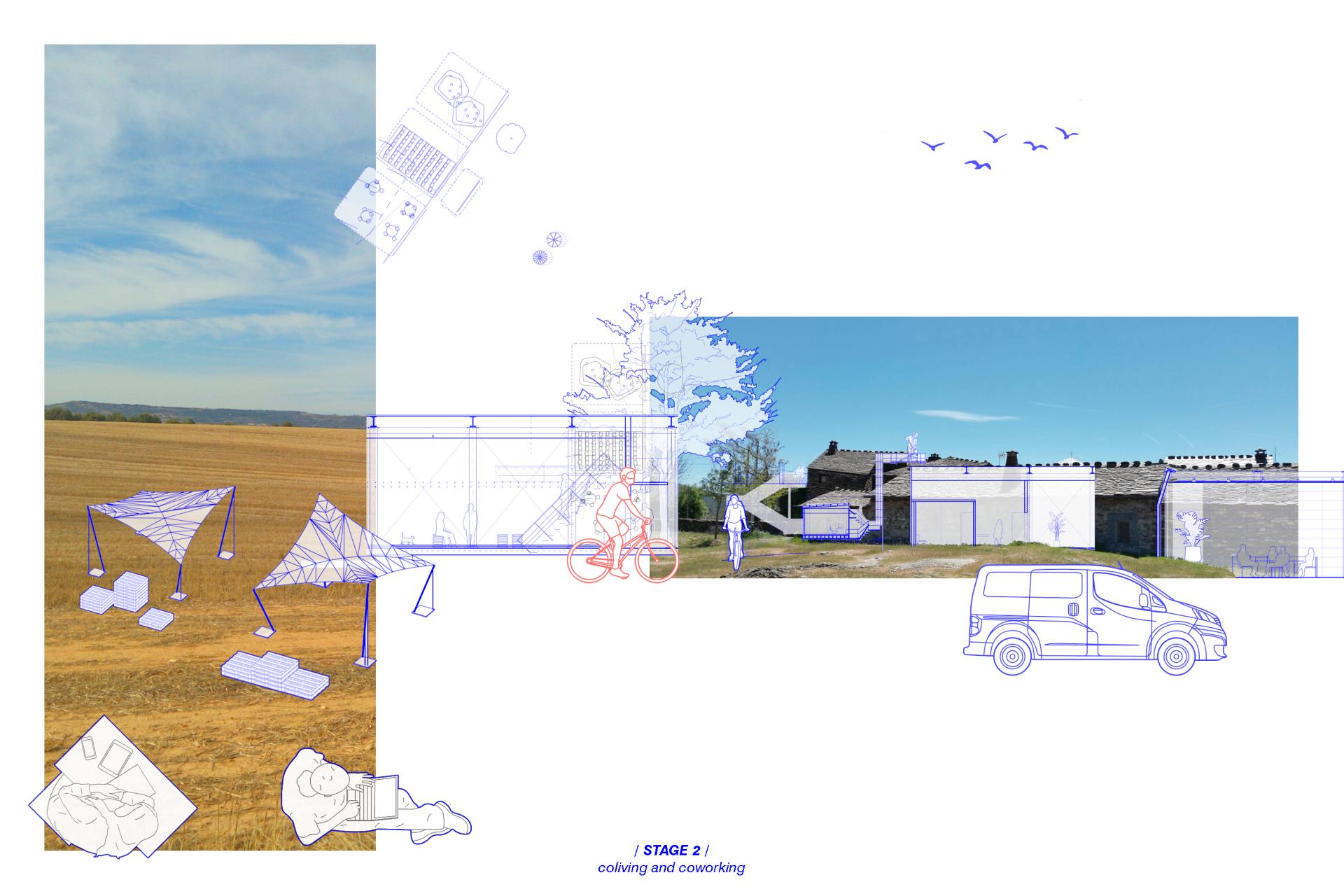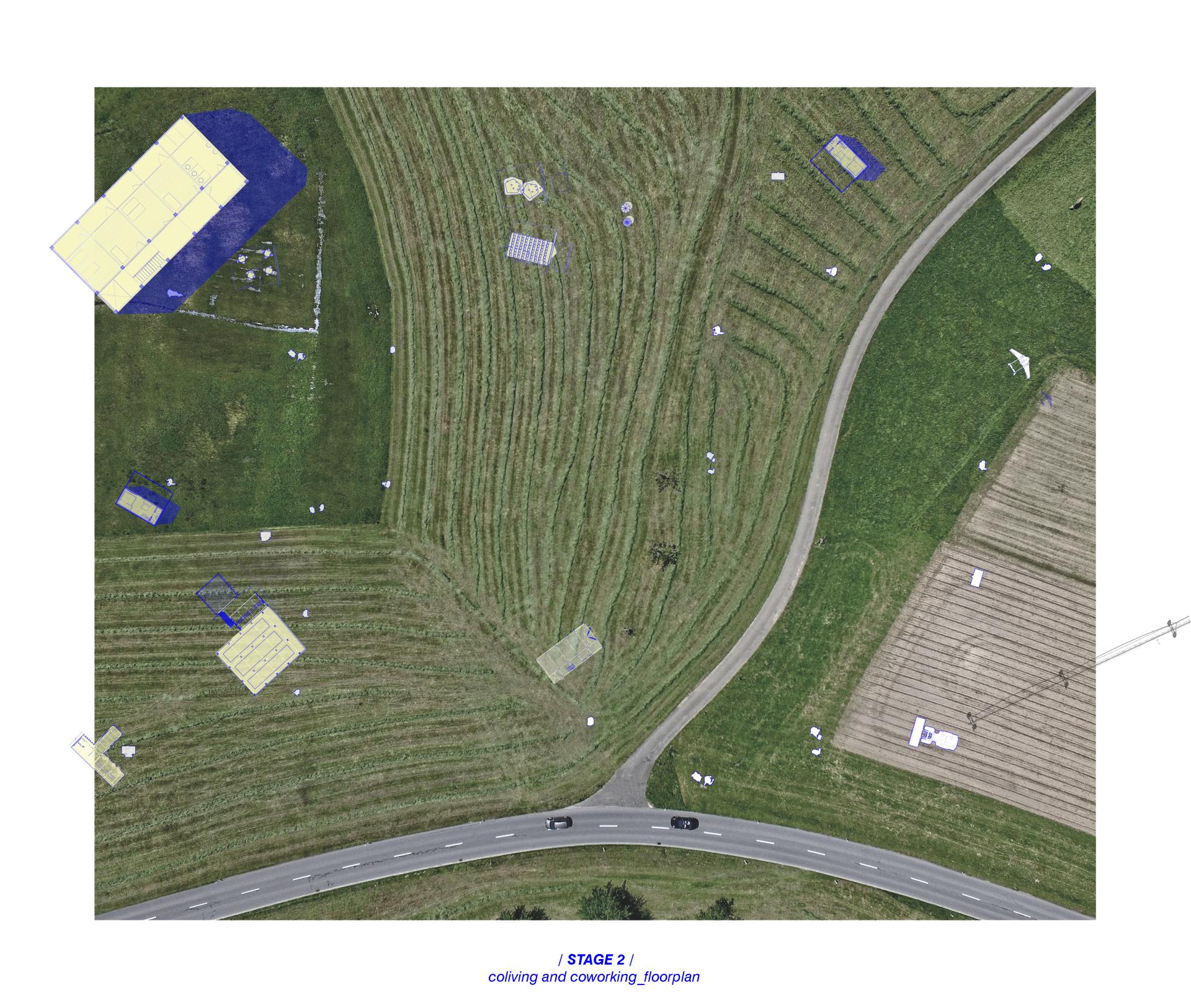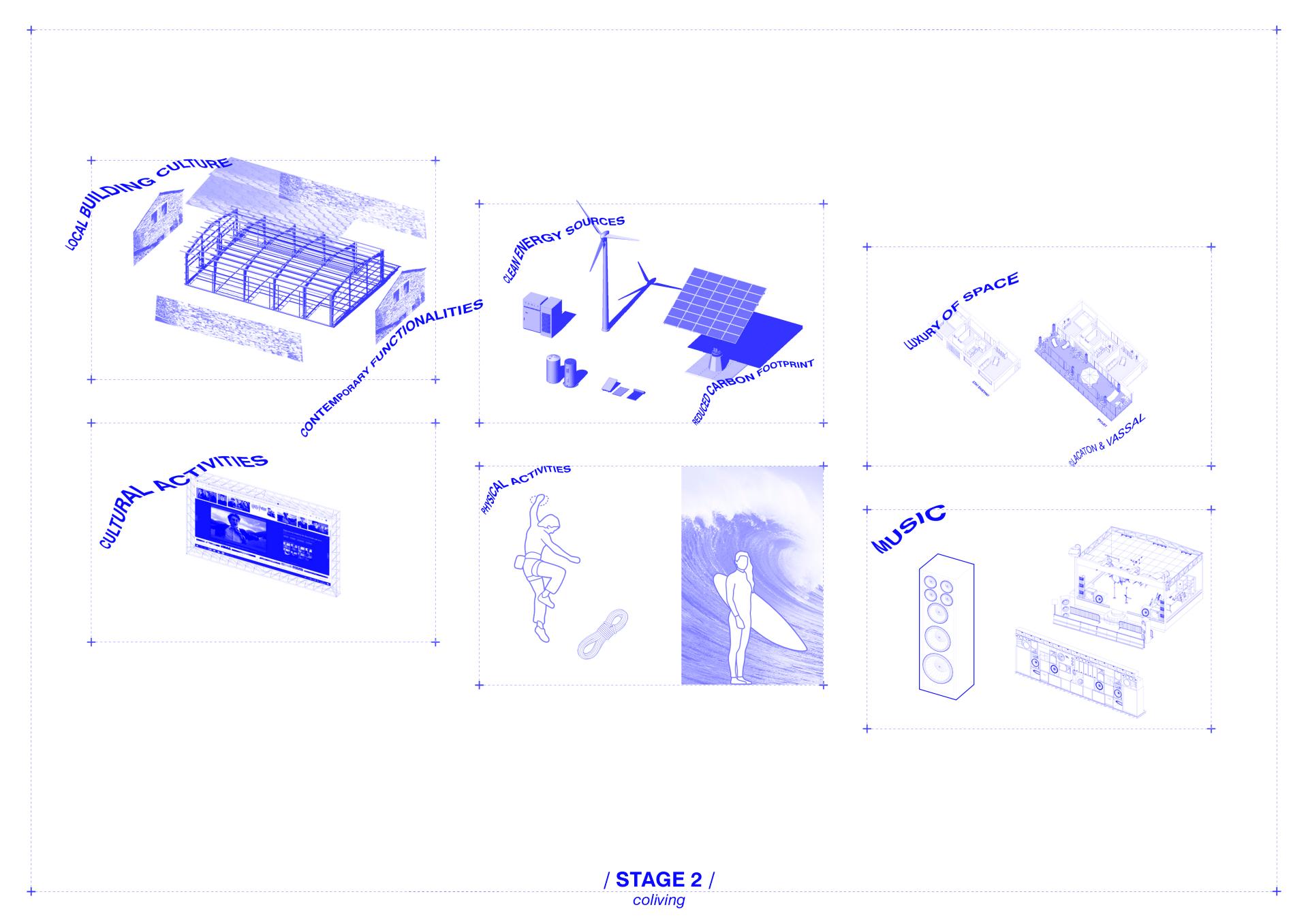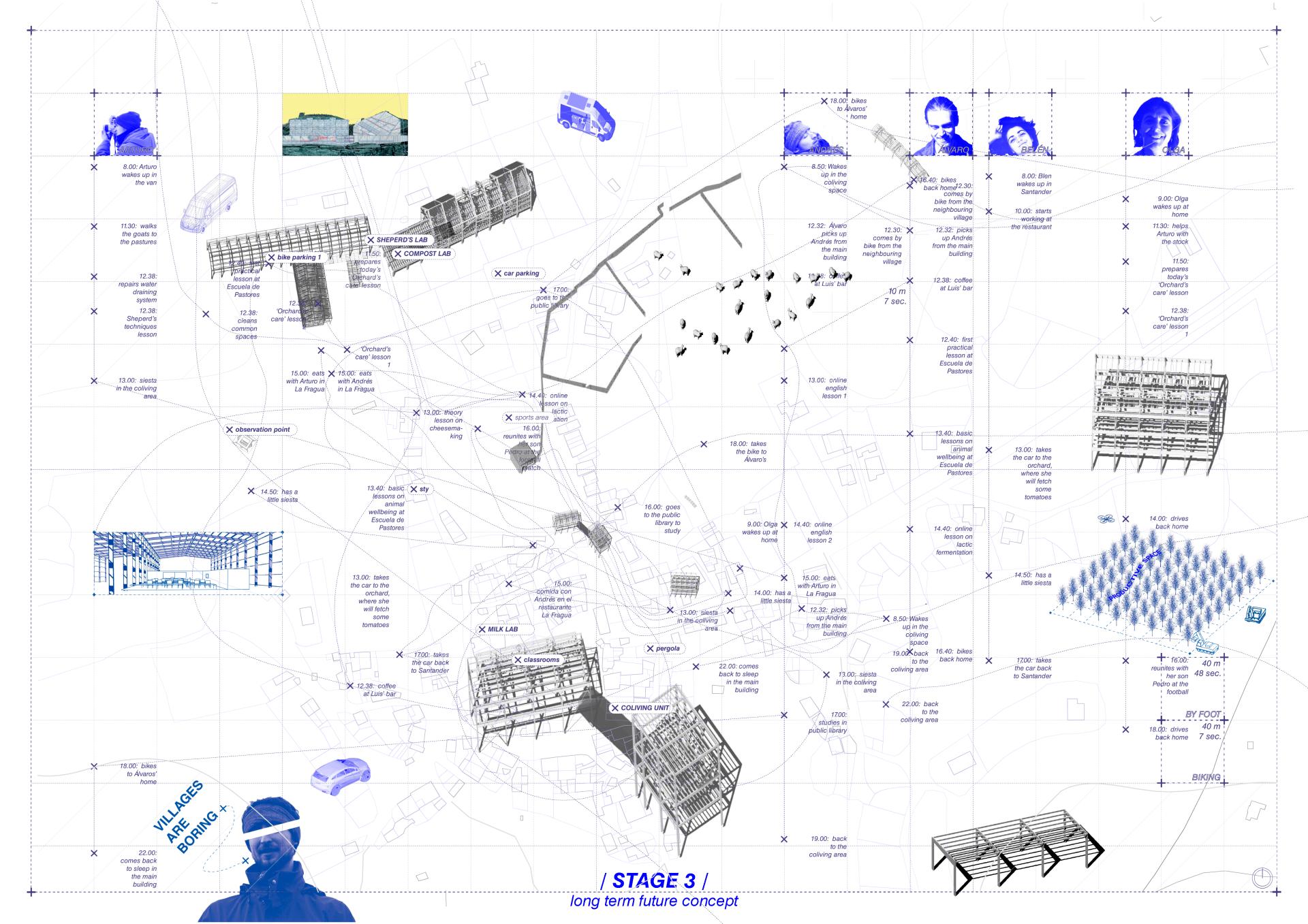MoMa rural hub
Basic information
Project Title
Full project title
Category
Project Description
MoMa (Montaña y Mar) is a rural hub located in northern Spain. The space consists of a coliving and coworking area within a piece of land.MoMa will be used by professionals of different areas that will inhabit it totally or partially. These inhabitants will commit to the “stewardship of the land”, what means the user’s commitment to follow and contribute to the sustainability and regeneration of the land. MoMa will also serve as the breeding ground for inspired further ventures of any kind.
Geographical Scope
Project Region
Urban or rural issues
Physical or other transformations
EU Programme or fund
Which funds
Description of the project
Summary
MoMa is a project for a rural hub located in a municipality of northern Spain. It consists of the acquisition of a plot of land with a country house (shepherd shelter or similar) requiring restoration. Additional mobile modules will be also settled in this land, with minimal impact on it.
After the modules construction and building restoration -both of which are based on sustainable criteria-, these spaces will turn into guest houses, coliving and coworking spaces, inhabited and used by a group of professionals and entrepreneurs, committed and attentive to a responsible “stewardship of the land”. This could mean from some tiny actions of maintenance to more committed ones, always open to their contributions.
In this fashion, MoMa will have within its core values environmental protection and sustainability, from the construction of these spots to its occupation and end purpose.
The shared character of these, designed for both living and working, will be the breeding ground for manifold ventures, such as sustainable entrepreneurship, artistic development or strategic collaborations.
In addition, periodic events will be held in this land, open to the general public, coming from nearby municipalities or from elsewhere, either rural or urban. These events could include festivals, exhibitions, workshops… With an open thematic scheme, but always with sustainable, aesthetic and inclusive principles underneath.
Key objectives for sustainability
The natural environment is at the foundations of the project, with the objective of protecting it and also contributing to its regeneration. With a local approach, the project will aim at a greater impact, acting as an example to be replicated elsewhere.
Firstly, the refurbishment, adaptation and construction of both guests’ houses and common spaces will follow sustainability principles, from the choice of materials to thermal insulation or sun orientation. In fact, specifically the mobile nature of the guest houses -with no foundation needed- reduces the impact of its construction substantially.
Besides that, the whole space will host and experiment with sustainable practices which will aim at having minimal impact on the surroundings (soil, water, waste management, local biodiversity, energy self-sufficiency…).
Once the project is running, periodic gatherings and exhibitions will be planned within this versatile space, revolving around manifold topics, with environmental impact and sustainable development as a cross-sectional theme.
To warrant this philosophy, coworking and guest house users will sign a previous letter of commitment, by which they will compromise with the project ideals. This way, guests and users of the coworking space will be, to a greater or lesser extent, active participants in this local regenerative experience.
All in all, this “stewardship of the land” philosophy is, in fact, the distinctive element of this idea. By on-site small actions, along with raise-awareness events open to the local public; a significant impact in the concept of inhabiting natural environments is sought.
Key objectives for aesthetics and quality
The refurbishment of a possible old building in the land (shepherd’s shelter or similar), along with the design of the mobile habitable modules will commit to respecting the local traditional architecture as much as possible. Using that heritage as aesthetic and functional inspiration, new features, structures and materials that respond to sustainable principles or current needs will be incorporated.
In addition to this, special attention will be given to the natural environment surrounding the area, which aims at holding a central role in the day to day living and working experience in MoMa. Somehow, the space will try to merge with the landscape, setting up outdoor areas where possible (local trees, nearby rock benches…).
Regarding interior decoration and design, it will also try to follow sustainability principles. Rooms will be designed in such a way they can be comfortably shared by guests and users, even considering the limited space. Also, organising those areas so they can be multi-purpose and versatile.
By signing the “stewardship of the land” commitment, users will participate in the development of sustainable spaces for all. Some examples might be taking care of an organic garden, helping with the reforestation of the surroundings or developing ideas to incorporate and improve the whole project.
When open to the public, events and exhibitions will be hosted in the available spaces. As already mentioned, environment and human impacts will be one of the recurring topics, with different perspectives and approaches, such as business, architecture, art, sports or science.
Key objectives for inclusion
The whole idea for the project is aimed at proving an example of living and working within a natural environment, participating in its cycles in the meantime. But it is also as well an example of shared spaces, hosting people and communities which can positively interplay among them and with nature itself. Therefore, this situation opens a new dimension of possible synergies and collaborations.
On the one hand, the coworking space will gather different entrepreneurs, freelancers or small companies coming from diverse fields and backgrounds (digital, agrarian or sustainable startups, programmers, artists or producers…). If choosing this option for hosting their work, along with the previous signature of the “stewardship of the land” commitment, the users will definitely hold a sincere interest in sustainable development. This shared view will boost possible interconnections also in their respective areas of work.
On the other hand, the space will also communicate with the general public and nearby communities through periodic open sessions, workshops, festivals or exhibitions. The topics of these will not follow a specific scheme but develop and adapt to each moment’s reality and needs, as well as to the users’ concerns or fields of work. Anyway, the values and principles of the project will be naturally underlying every new venture going on.
Following this co-design approach, some sort of brainstorming or survey will be carried out with the participants and space users in order to incorporate their ideas into MoMa’s further development. Thus, a constantly evolving spot will be enabled.
As settled in a rural area, this kind of space and activities will contribute to its much-needed revitalization, taking into consideration these places’ problems, as well as their dwellers' concerns.
Physical or other transformations
Innovative character
This kind of multi-actor and multi-purpose approach is the breeding ground for further developments and synergies among the three dimensions of the New European Bauhaus: environment, aesthetics and inclusion.
The project combines different people, roles and interests all in a shared space, but also with a common willingness and feeling towards nature and its protection. This way, guests, users and the community will share a natural environment, discovering and redefining their attitudes and thoughts about it.
Also, as a guest house, its attributes in terms of design and functionality are key elements to consider. Besides that, many of the coworking space users will probably have something to do with creative and aesthetic occupations, such as architects, artists or designers, contributing with their work to the whole project.
In all of this plan, the openness to the general public strengthens the sense of community and adds meaning to all of the developments that might happen in these spaces.

