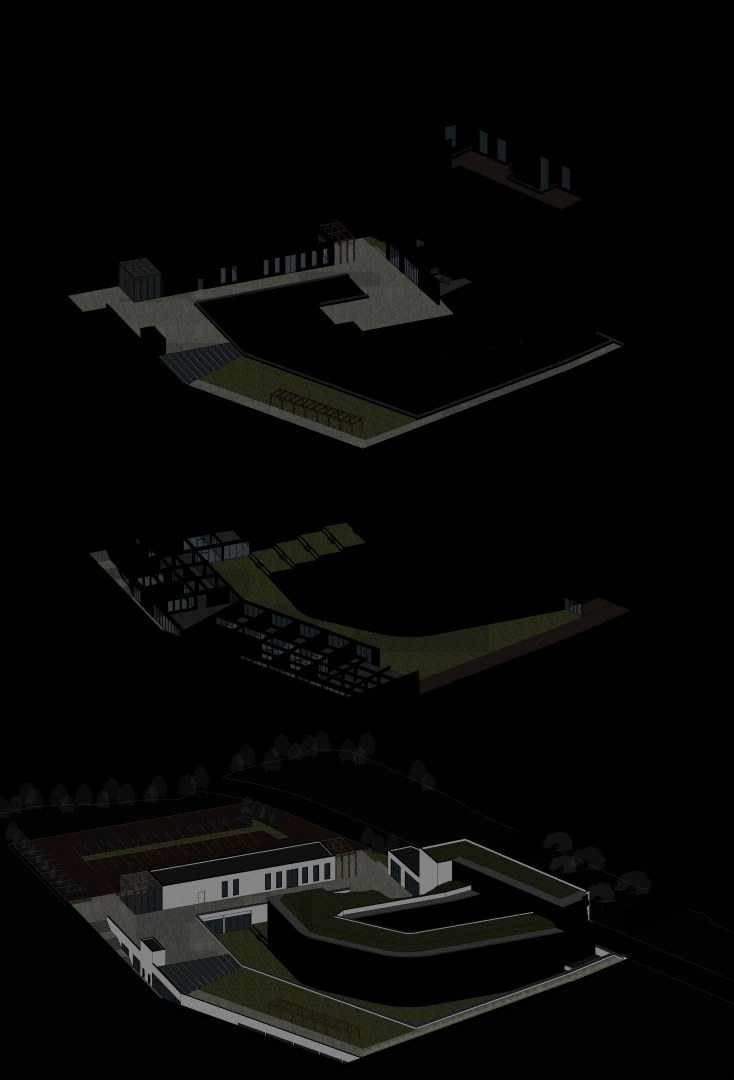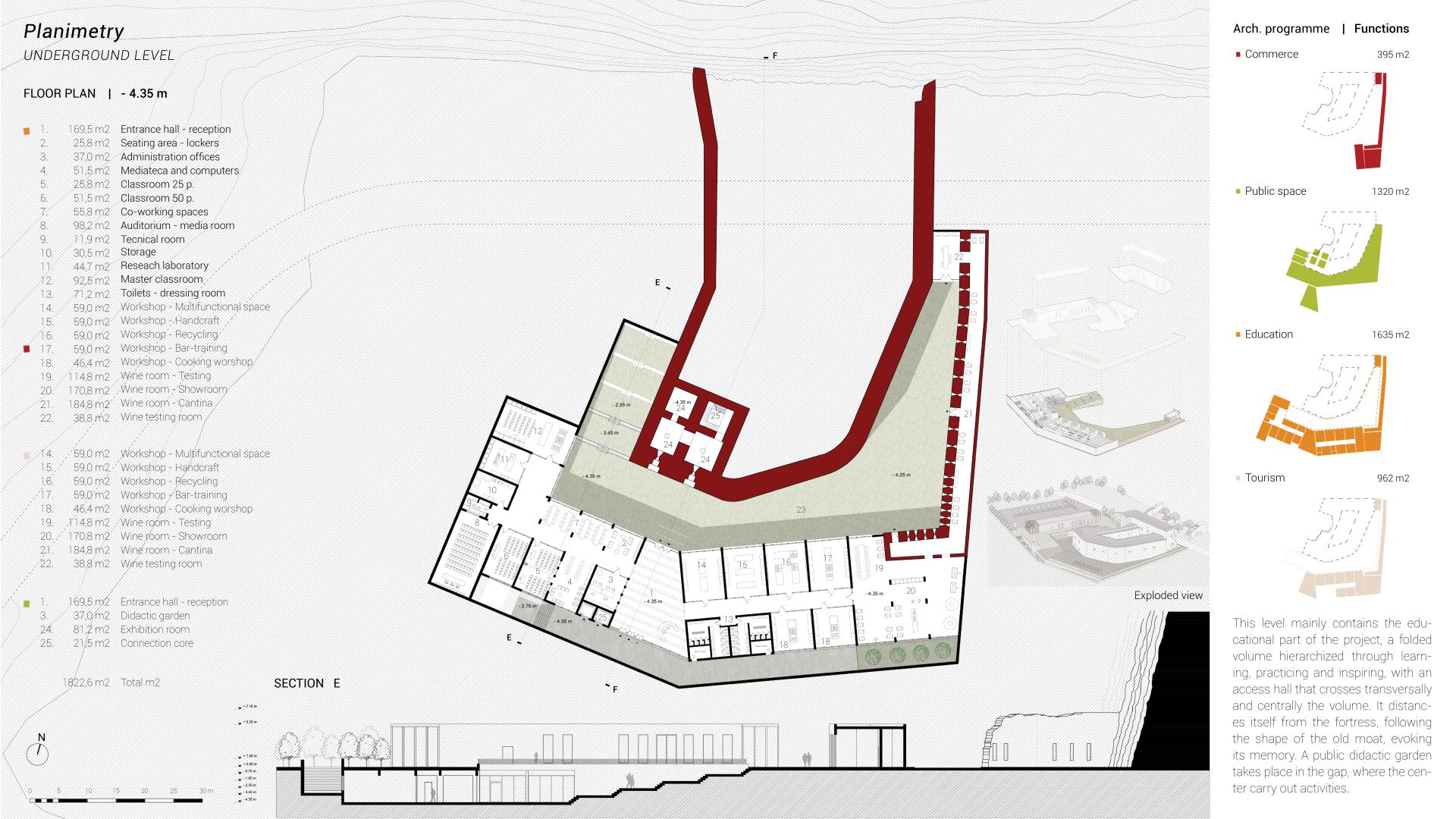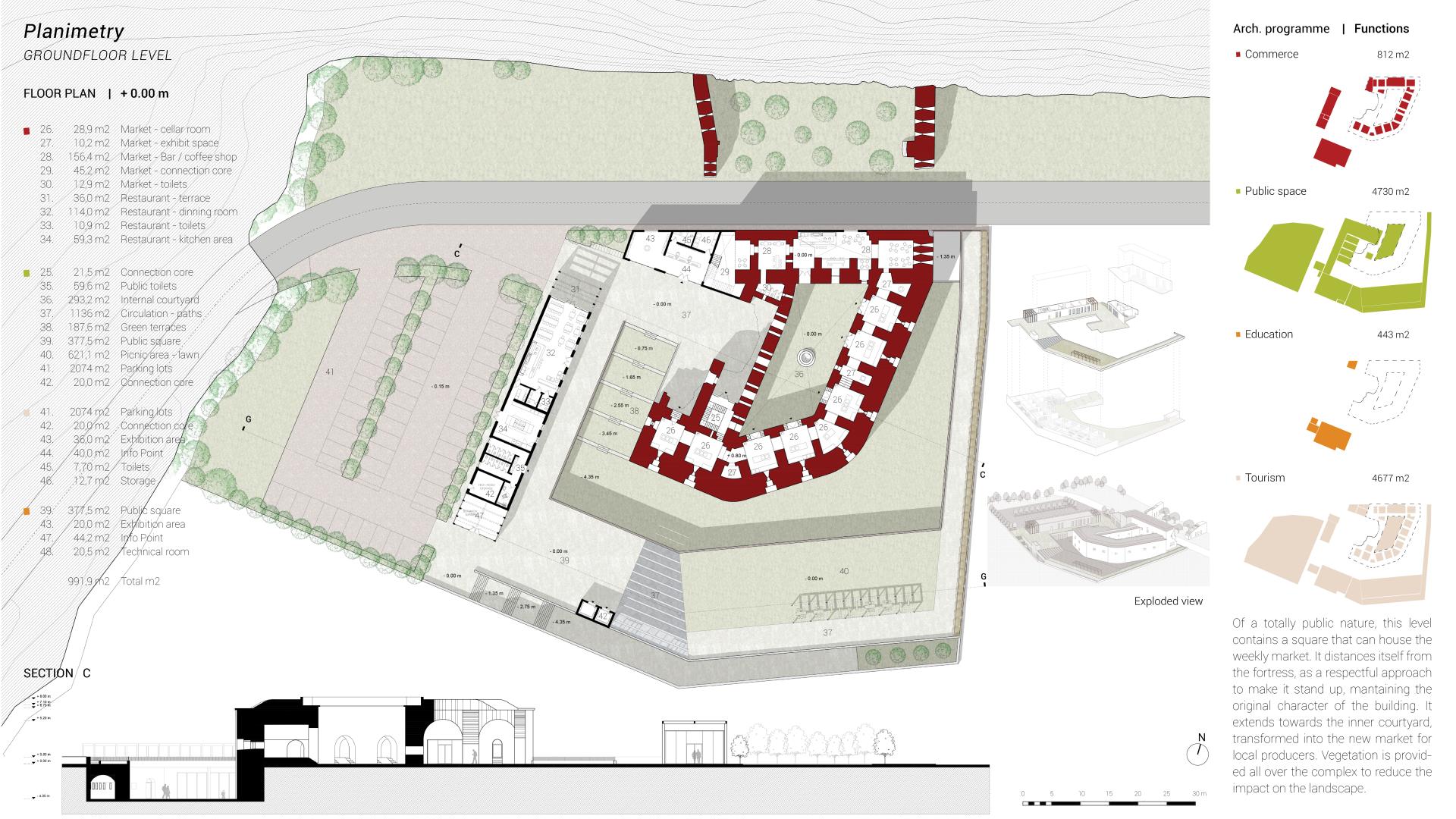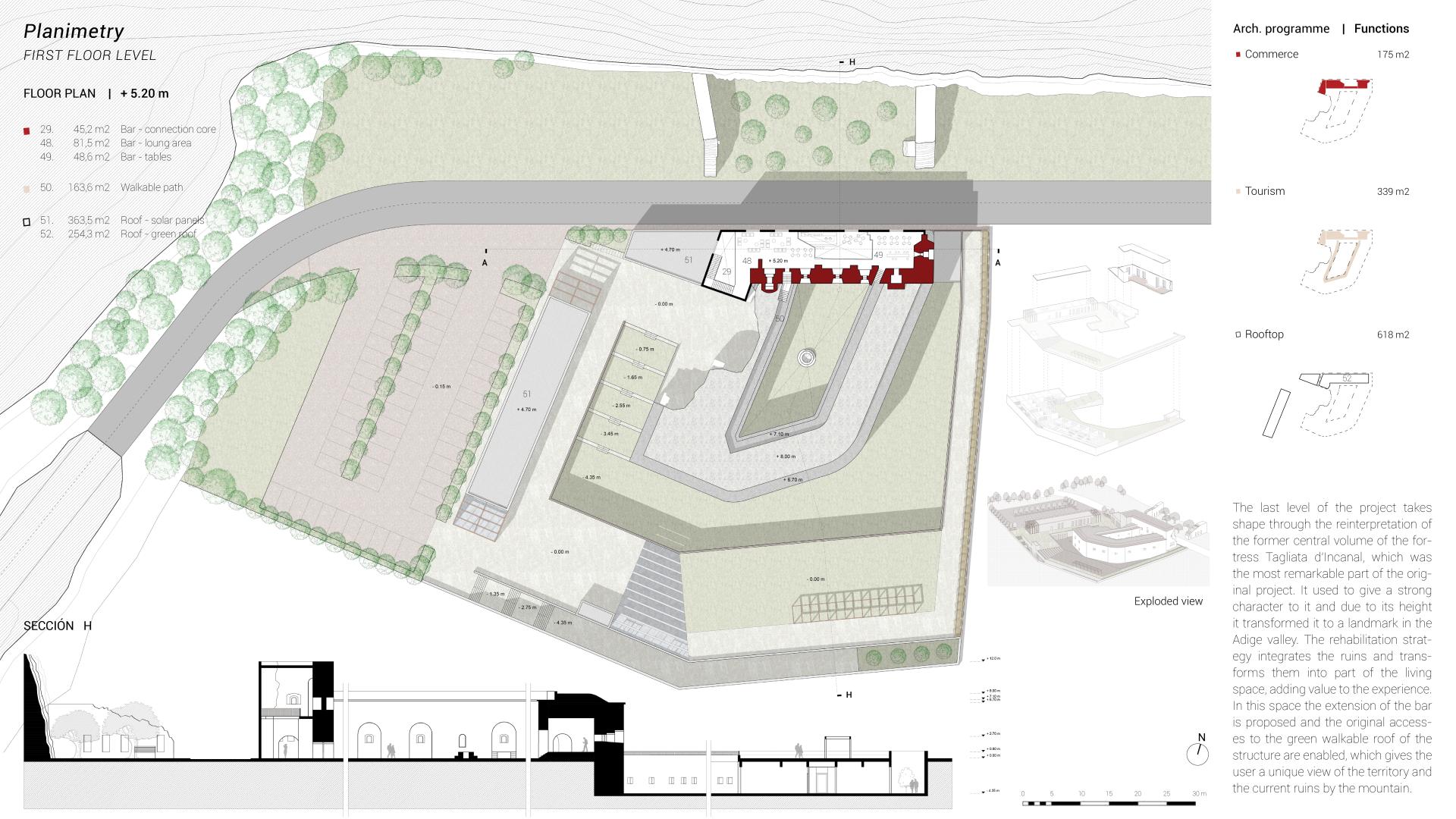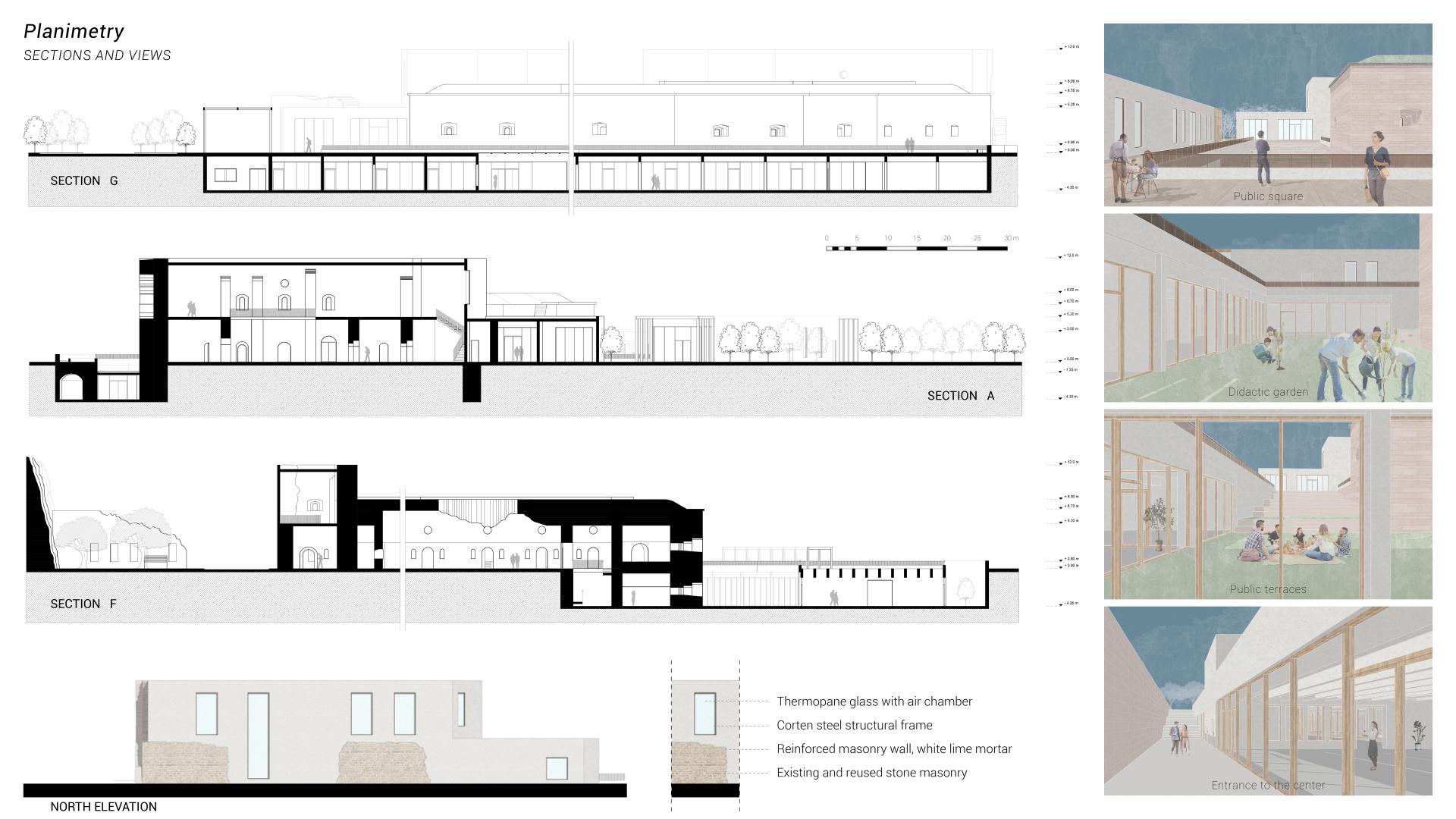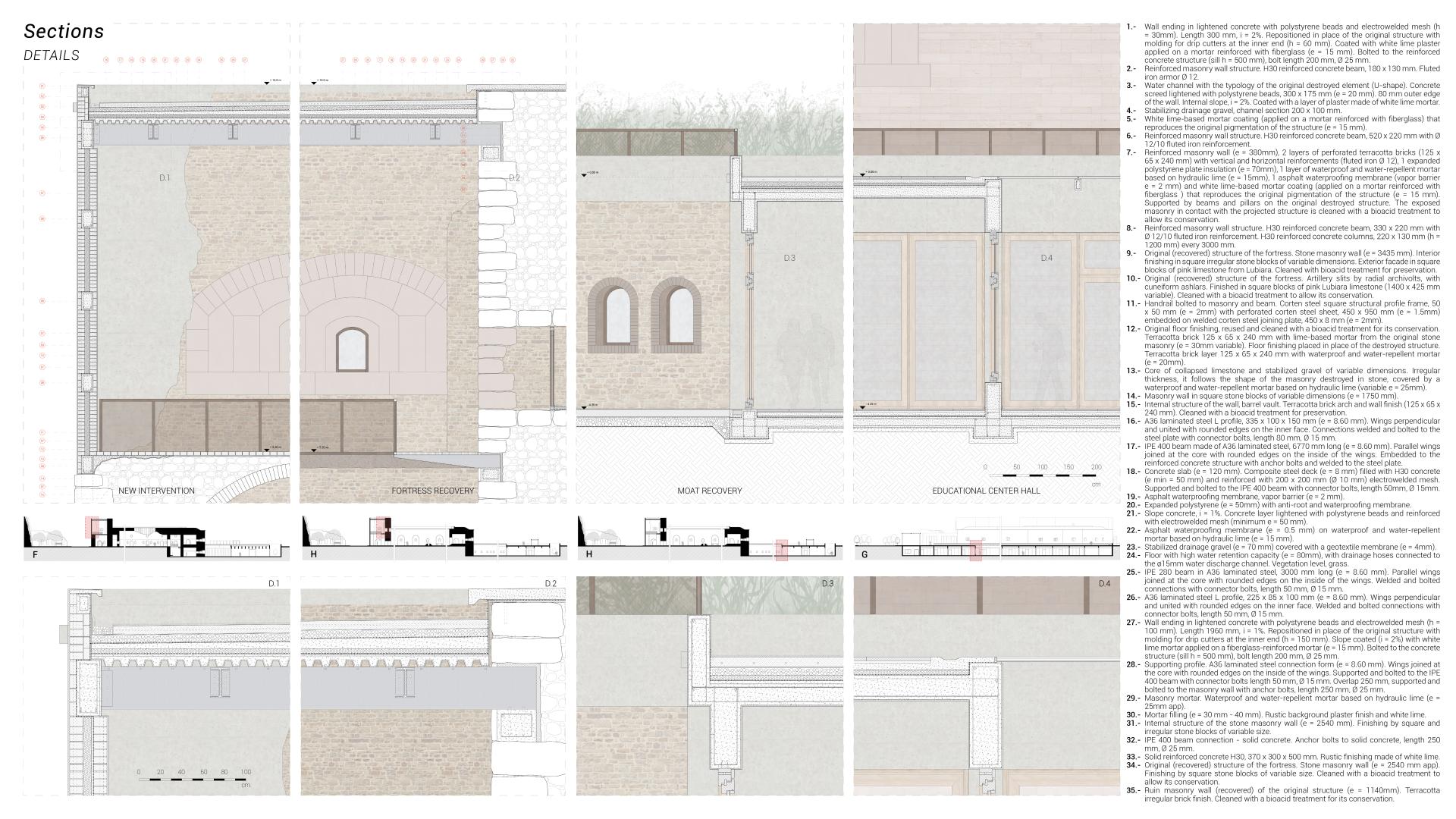Ad portas
Basic information
Project Title
Full project title
Category
Project Description
Ad-portas is based on the premise of adaptive reuse, recycling and enhancement of abandoned historical buildings in rural contexts. Proposed as a manifesto towards a future that rescues an architecture lost in time, it reflects about a respectful approach with attention to the dialogue between "old" and "new", thus reversing the deterioration cycle of disused buildings. Linking and bringing population closer to nature and its historical context through the daily life of their local traditions.
Geographical Scope
Project Region
Urban or rural issues
Physical or other transformations
EU Programme or fund
Which funds
Description of the project
Summary
Ad-portas is based on the premise of adaptive reuse, recycling and enhancement of abandoned historical buildings in rural contexts. Identifying real problems, the project is proposed as a sort of manifesto towards a future that rescues an architecture lost in time, in order to reverse the cycle of deterioration of abandoned buildings.
A sustainable architecture that respects the environment is provided by; intervening with special attention in the dialogue between “old” and “new”, respecting the historical and natural context and their communities. Thus, revitalises an area that is currently undervalued and contributes to the local communities and to the socio-economic engine by creating a landmark in the landscape that promotes sustainable tourism in the area.
The focus lies on the rehabilitation of a military fortress from the 19th century in Rivoli Veronese, at the foot of Monte Baldo. An intervention strategy for the future of military architecture, which will grant tourist and economic support to the local communities, it will bring people closer to natural environments and it will trigger the establishment of not rigid boundaries in the territory at a local and regional scale. For the development of the fortress, a cultural center is proposed which mainly focuses on education, commerce, tourism and public spaces. These functions arise from the main strategy of the project, to develop the enogastronomic culture of Rivoli Veronese at different scale. This will create the opportunity to increase the local economy and maintain the traditions of the surrounding communities.
Within the center, theoretical and practical workshops will be organised while keeping a respectful and mindful legacy to the history of the building and its area. As the fortress is partially destroyed, the project aims at reinterpreting the heritage with its historical architectural typologies in mind. This way, a link is created between the project and the people who inhabit it.
Key objectives for sustainability
After the rigorous analysis of the context, the needs of the population, and the current state of the fortification, rehabilitation becomes the viable option for intervention. It becomes a model that can guarantee the preservation of the heritage values of the architectural work (itself and in relation to its context) and at the same time incorporates contemporary precepts of habitability.
The conditions that originate the rehabilitation project are; Structural constructive vulnerability, injuries of mechanical origin, obsolescence, functional abandonment, insufficient appreciation of the cultural and natural heritage, among others. This is why the project undertakes rehabilitation actions that respond to specific variables that condition the design and particularly the management of the project. Those allow the conservation of the architectural-cultural identity values of the work to be made sustainable. Among which; economic and constructive variables, risk conditions, foundational objectives, normative regulations. The rehabilitation actions compromise; The state of conservation of the building, which denotes the constructive pathologies and heritage values. The economic limitations, which consider the context and the population, implying both social and economic profitability. The functional requirements, which is compatible with the characteristics of the area. The risk condition, which takes into account the possible and current vulnerabilities of the project and the existing and future threats.
Those considerations make it possible to design in an integral and respectful way with the fortification, its context and population. Thus creating, a project that takes an abandoned structure and places it within a new cycle that responds to contemporary needs. In simple words, the projects creates a sustainable environment in a natural context. A place in where local communities, people and nature can sustainable coexist and interact in different scales.
Key objectives for aesthetics and quality
The project is based on the premise of adaptive reuse, recycling, restore and enhance of abandoned buildings that have historical and architectural values. Identifying real problems, the project is proposed as a sort of manifesto towards a future that rescues an architecture lost in time, in order to:
Reverse the cycle of deterioration of abandoned buildings, which usually become a focus of crime and of course its deterioration not only ruins the landscape but also pollutes.
Create a sustainable architecture that respects the essence of the building, the original character of the formal and physical structure but admitting the partial addition of interventions that reflect a contemporary time. Which makes possibile to intervene with attention in the dialogue between “new” and “old”, in its significant and poetic dimension.
Respecting the natural and historical context, as well as their history and traditions of the local communities. Revitalize an area that is currently undervalued due to the big tourist presence in Garda Lake, contributing to the local communities and to the socioeconomic engine in an area with loss of active population. Creating a landmark in the landscape that promotes sustainable tourism in the area.
Establish a methodology to create a coherent and contemporary project that maintains its vitality through the memory that they evoke, considering what they represent for its inhabitants and history.
Key objectives for inclusion
The project itself is presented as the rehabilitation of a military fortress from the 19th century. An intervention strategy that is also understood as a manifesto for the military architecture’s future, granting tourist and economic support to the local communities. A sort of trigger that defines and creates boundaries in the territory at a local and regional level, through the creation of not only tourist attractions.
A center in which education, commerce, tourism and public spaces are the project lines that are located as a result of the intentions and strategy of the project, such as; The development of the enogastronomic culture of Rivoli Verenose as an opportunity to increase the local economy and maintain the traditions of the local communities. Maintain respect for diversity, whether cultural or natural, which will be respected, included and disseminated through the teaching of theoretical and practical knowledge. And finally, taking care and been respectful to the history that has been forgotten and partially destroyed, reinterpreting the heritage with its historical architectural typologies. A completely universal accesibility is provided.
In addition, the project provides a functional variety, which gives real possibilities according to the current and contemporary needs of local communities. In this way, a link is created between the project and the people who inhabit it, relating the population to its historical context through the daily life of its traditions.
Physical or other transformations
Innovative character
The project conceptually is traced through 4 strands; Education, Commerce, Tourism and Public spaces. They intervene to form a consolidate the entire project in its 3 foundational lines. Enogastronomic culture, cultural and natural diversity, local communities and history.
As in a rope, each strand is unique and has a fundamental role in the final result. In addition, each of them is recognizable as an entity with its own characteristics and needs. But, in a general perspective they coexist and interact with each other.
Education. It is understood as the process in which the traditions and knowledge, related to the enogastronomic culture of the area, are spread and made known through teaching. In addition, it creates job opportunities for the local population that will not be linked to stationary tourism, creating ties with governmental and educational entities. The project also reflects on how knowledge will be taught. Learning, practicing and inspiration integrate the relevant areas and articulates-hierarchizes the project.
Tourism. This project line takes into consideration the current context in which the project is located, enhancing its qualities and activities. At the same time it provides new activities that not only consider stationary tourism, but also the daily life of the population in the area.
Commerce. It grants the largest number of job opportunities in the area due to its tourist nature. In addition, it not only aims to create jobs, it will allow local producers to promote their products and interact with the community on a social and economic level.
Public spaces. The public space is born from the need of the community and population, which currently does not have recreational spaces in which leisure, activities and traditions can take place on a daily basis. In addition, they provide new flexible spaces that present a character and functionality that serve to the itinerant tourism and the activities the project contains.

