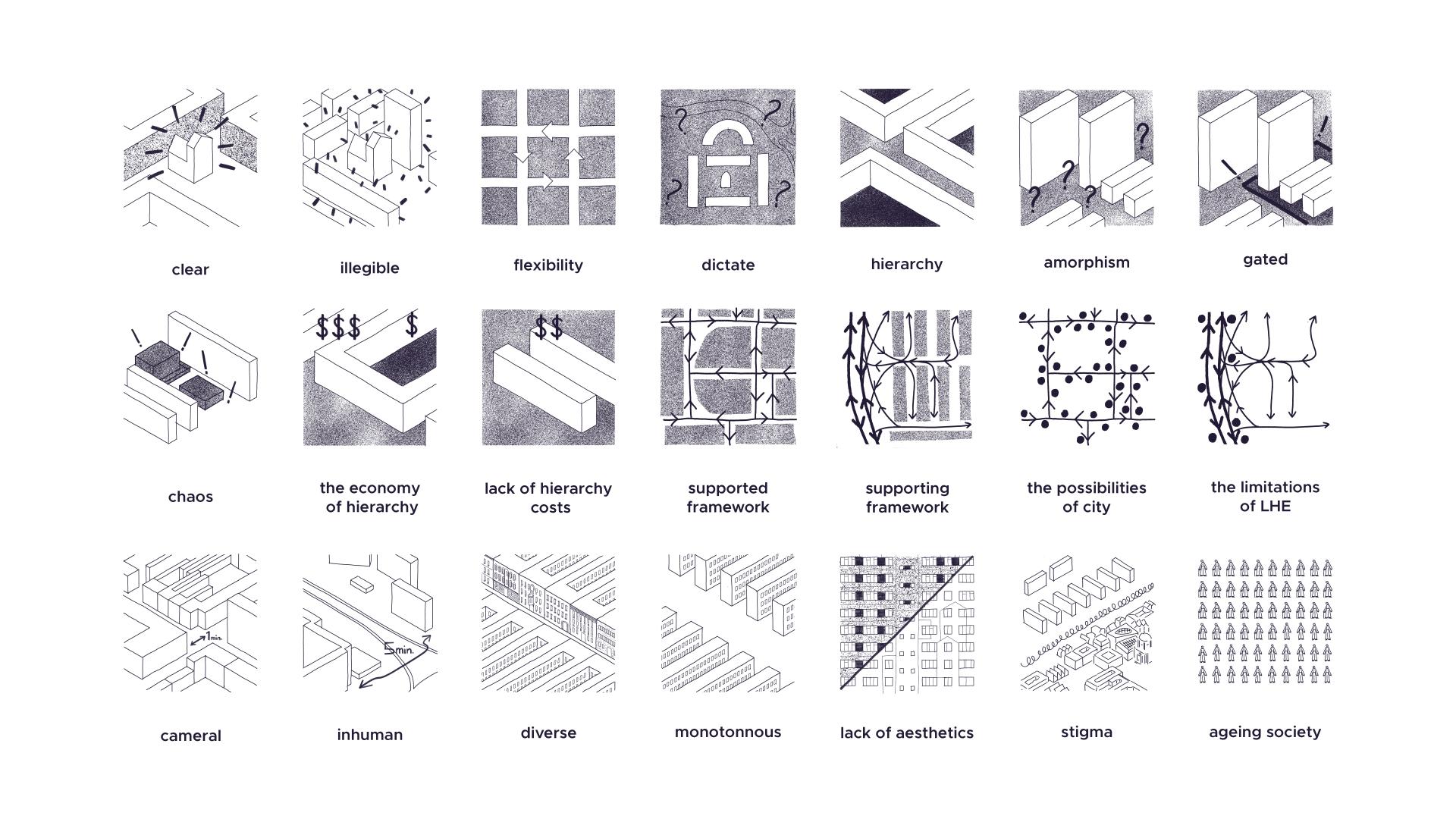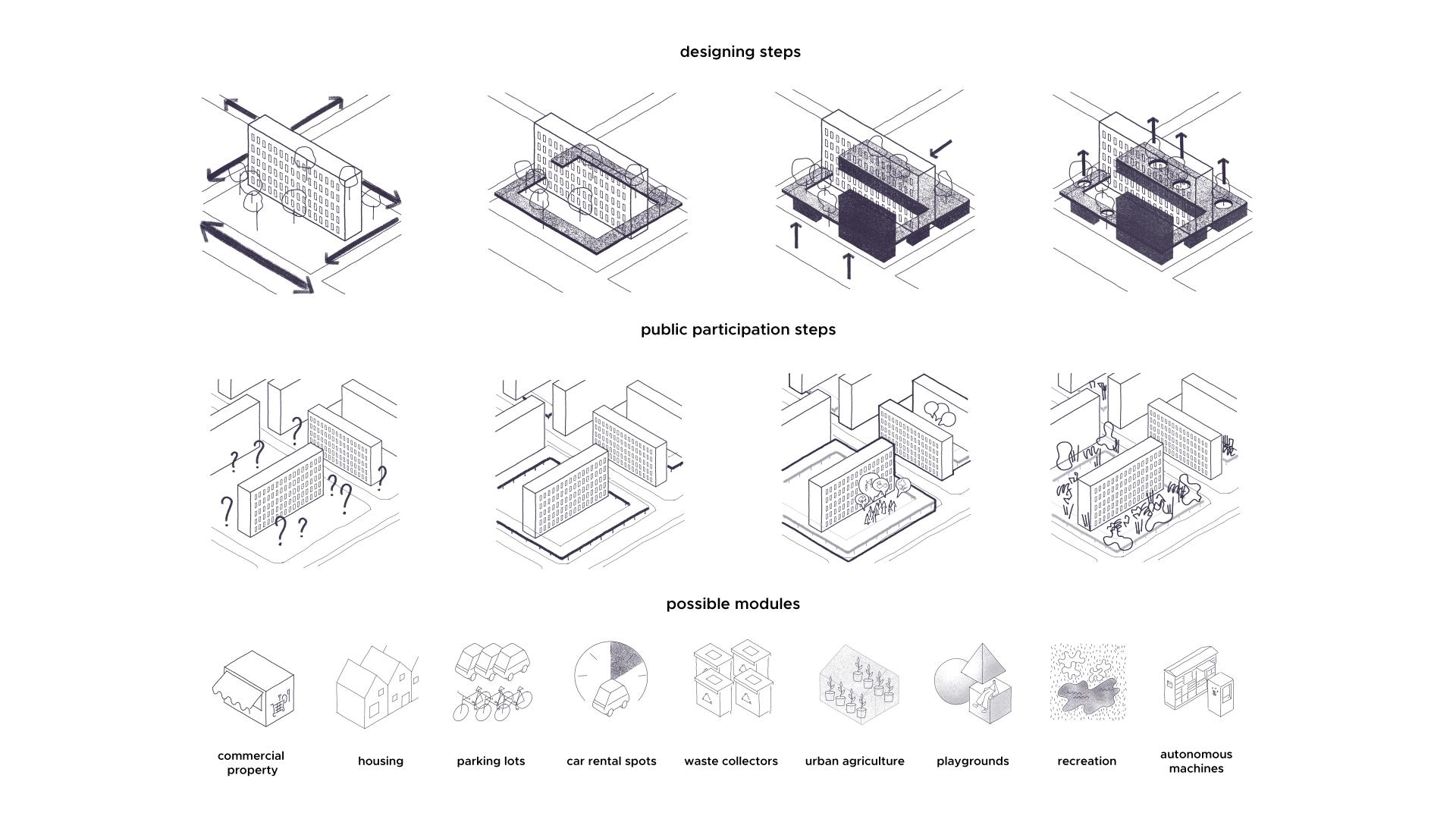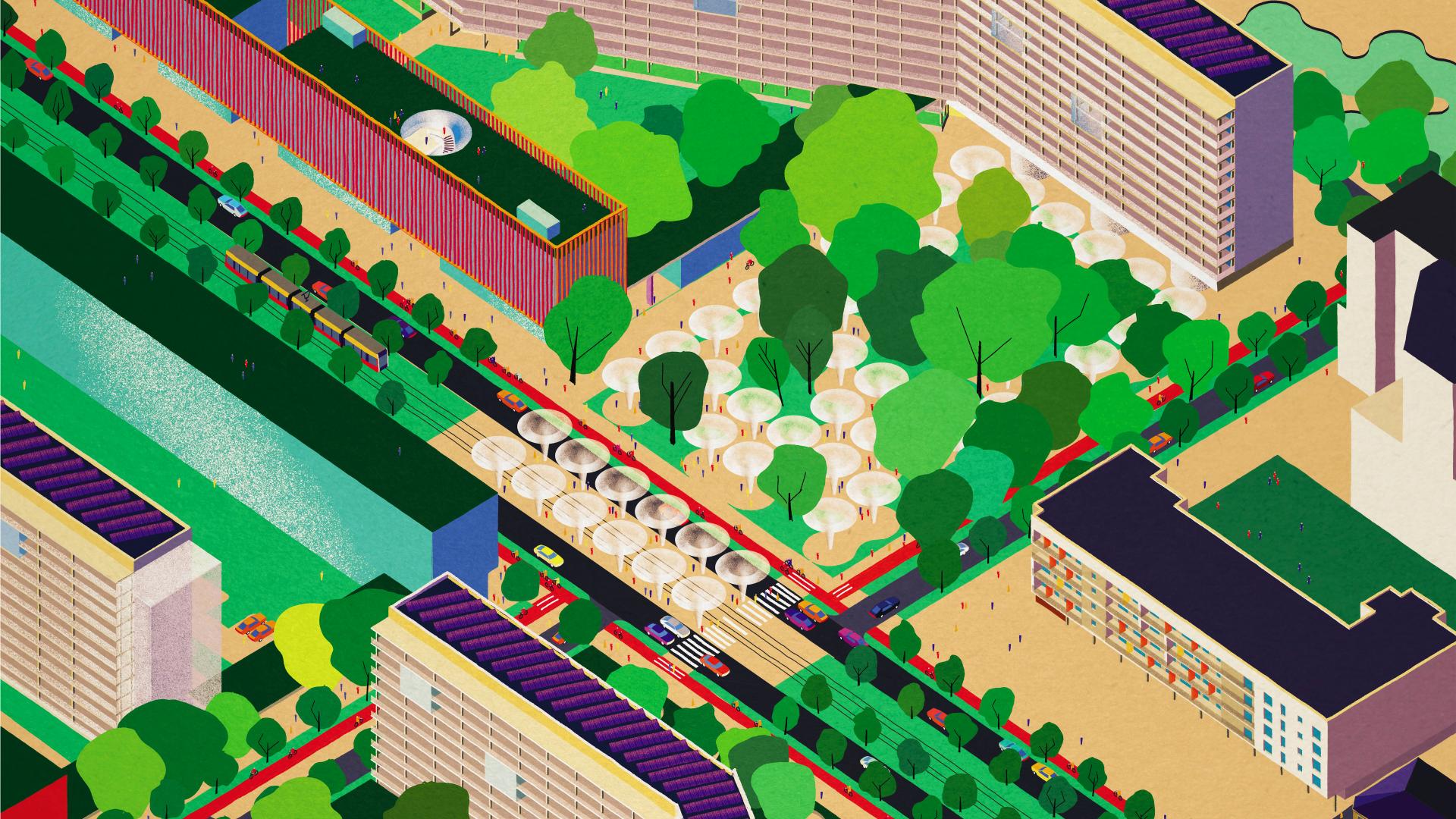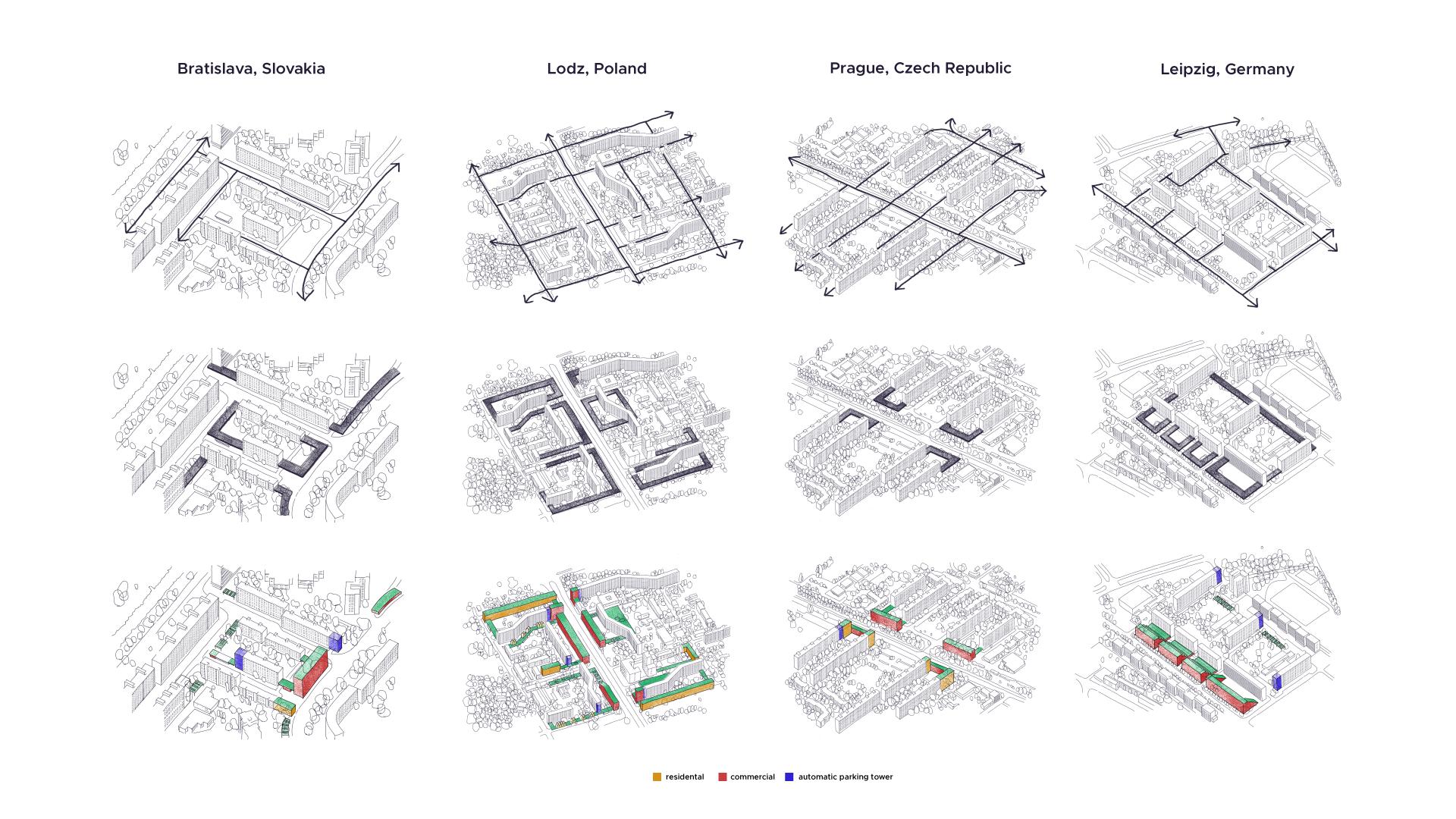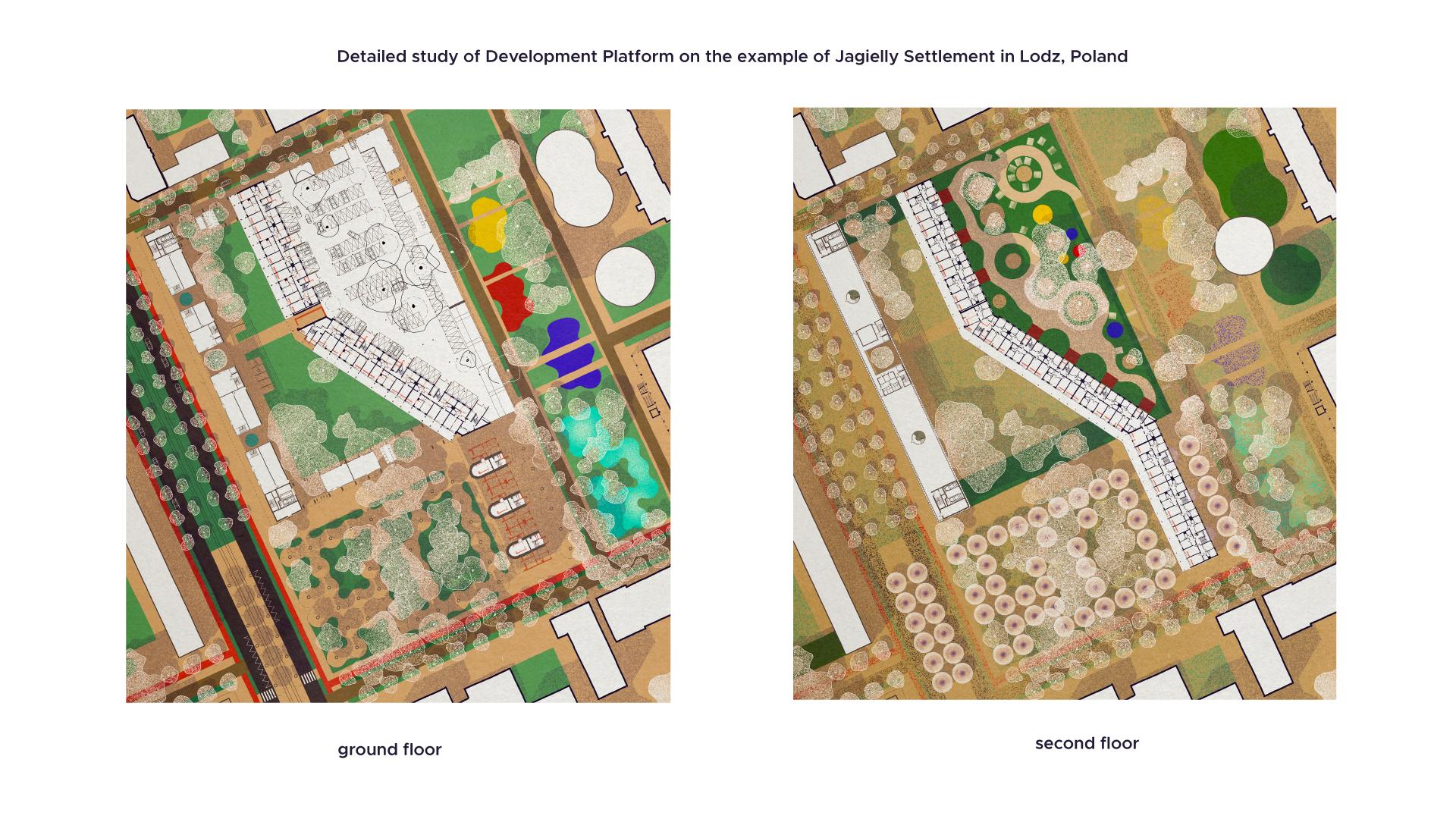Development Platform
Basic information
Project Title
Full project title
Category
Project Description
Large Housing Estates, which are present in the whole of Europe, are closed to the future evolution. This ideological concept gives a new tool for designers to improve and open slab-blocks settlements. The simple form makes participation with residents and local governments more efficient - to gain the best solutions. Space shaped this way could reinterpret modernist green cities approach, transforming it into new spatial structures for the 21st century.
Geographical Scope
Project Region
Urban or rural issues
Physical or other transformations
EU Programme or fund
Which funds
Description of the project
Summary
Large Housing Estates built in the twentieth century suffer from numerous issues, like no space hierarchy and lack of clarification elements, which would provide a way to develop settlements. Referring to monotonous architecture expression and illegible communication system, it forms the structure, which is uninviting for residents from outside of the estate. It leads to worse, yet modest, offer for its residents. In Central and East Europe, LHE’s community is mostly ageing, while in West Europe additionally there are problems of larger social deprivation, isolation, and stigma. It has led West Europe to launch renewal processes addressed to LHE, already at the end of the twentieth century. In Central and East Europe, mostly in post-soviet countries, the reasons for renewal processes are rather different – most cities are built on modernist estates. In this case, Large Housing Estates well-being means the well-being of whole cities.
During working on my master thesis project, I came up with the design methodology, which, because of its versatility, could be used in other conditions. Development Platform is an ideological form of the renewal process, addressing highlighted problems of Large Housing Estates. Its form is based on low-rise roofing, which could be modulated depending on the needs and possibilities, by stretching and cutting platform or adding new modules. Designing includes four main steps:
- Determining public spaces
- Setting a platform adjusted to previously specified public spaces
- Adding modules based on previously recognized residents' and citizens' needs
- Adjusting the form of the Platform to the needs and possibilities of space.
The Platform by minimal interventions number faces those problems and gives a possibility for development, especially in places, where this could never be achieved with classic urban tools. Those spaces are the most problematic areas in LHE – too large to be functional and lively, too small for the new buildings.
Key objectives for sustainability
Development Platform idea fits into compact city concept by condensing development of previously invested and well equipped in infrastructure areas, which reduce environmental costs of urban sprawl. Functions diversifying and clarifying spatial structure facilitate access to services near residences, which reduce the transportation needs.
Development Platform is an ideological concept, which means final renewal solutions could be made in various ways, including sustainable construction technologies. Basic roofing form requires minimum space for the renewal process to face these problems. It is recommended to develop the platform as a green roof – to not impair the current retention system. This concept also includes greenery – gaps in the roofing allow to preserve of valuable existing trees.
Key objectives for aesthetics and quality
From all problems affecting Large Housing Estates, there is one most noticeable by residents – monotony and lack of aesthetics. Identical prefabricated slab blocks made those structures incapable to create genius loci of the area. Diversifying only facades is not enough – a real city is a mixture of different views and influences. Development Platform answers this issue by creating more varied space and preserving the modernist origin of architecture at the same time. It helps city structure growth, making it authentic and easier to identify with – which is highly important in the functioning of the residential area. Materials and solutions used in new architecture could be contrasted with existing buildings but also adjusted. Every approach would give a new, enriched experience for the users. Meanwhile, the basic roofing of the platform forms a frame for future development, protecting from uncontrolled spatial chaos. It is the missing clarification element of public spaces in traditional urban structure.
Development Platform recreates traditional city space form divided hierarchically, from public to private spaces. It increases the readability of the housing estates' layout, which gives a human face to amorphous and oversized settlements. Moreover, a clear split into public and semi-private zones helps to arrange courtyards in accordance with the wishes of the community – including also necessary residential infrastructure like parking lots, landfills, etc. – not exactly desired in public spaces. Finally, space hierarchy helps housing associations to distribute limited funds more effectively – generally, public spaces require better quality, when semi-private spaces should be residents’ expression, even involving handmade elements. More human and unique space created as a result of the Development Platform process means a higher-quality experience of living in Large Housing Estates.
Key objectives for inclusion
Because of the lack of clarification elements and enclosed character of Large Housing Estates, renewal and modernization processes require advanced studies developed by experts – different from well-known traditional spatial structures. However, the simplicity of the Development Platform concept gives a possibility to engage residents in the designing process, which is one of the main assets of this concept. A clear, staged method involving various modules, allows to participate by working with three-dimensional, physical urban and architecture models – which is probably the friendliest way for non-professionals to take part in the designing process. In the long term, there is an option to create professional digital tools, including operating by touch screen or virtual reality.
A key objective of this concept, which is the differentiation of space in Large Housing Estates, gives a possibility for communities to manage their immediate area. In the current situation “nobody’s” large open spaces between buildings must be administrated by central association – what, considering the average size of these settlements – exclude residents’ initiatives. Dividing those massive structures into smaller units could improve management in accordance with the expectations of the community. Their own semi-private space may be used for residents’ integration and collective activities.
Physical or other transformations
Innovative character
Large Housing Estates possess great resources of open, development-free, and well equipped in infrastructure areas – which are non-functional and amorphous at the same time. Renewal processes allow improving those spaces’ image and character, which solves most problems at once. Building’s concentration makes differentiation of space possible – as result residents could regain semi-private courtyards and the city – clear public spaces. Space hierarchy strengthens social relations, both on a macro and micro scale (city – neighbourhood). Moreover, residents gain a chance to manage their immediate area. Funds required for settlement transformation could be acquired by investment in new commercial buildings, which could be sold or rented. In long term thus obtained assets could be spent on further buildings modernisation. On the other hand, the development of previously invested terrains reduces the environmental impact of urbanisation. Enrichment in new functions minimise transportation needs, especially by cars. One of the concept’s main premises is to preserve existing greenery – including the most valuable old trees. Such efforts could reinterpret green city modernist ideas – removing defects of this approach. The newly achieved spatial structure is vibrant and multifaceted – there is no longer a need to make slab-blocks look like they were built in our time. The beauty of this solution comes from authenticity – contrast and similarity between old and new at the same time. Just like in traditional city centers, upon which large housing estates are gazing with envious.

