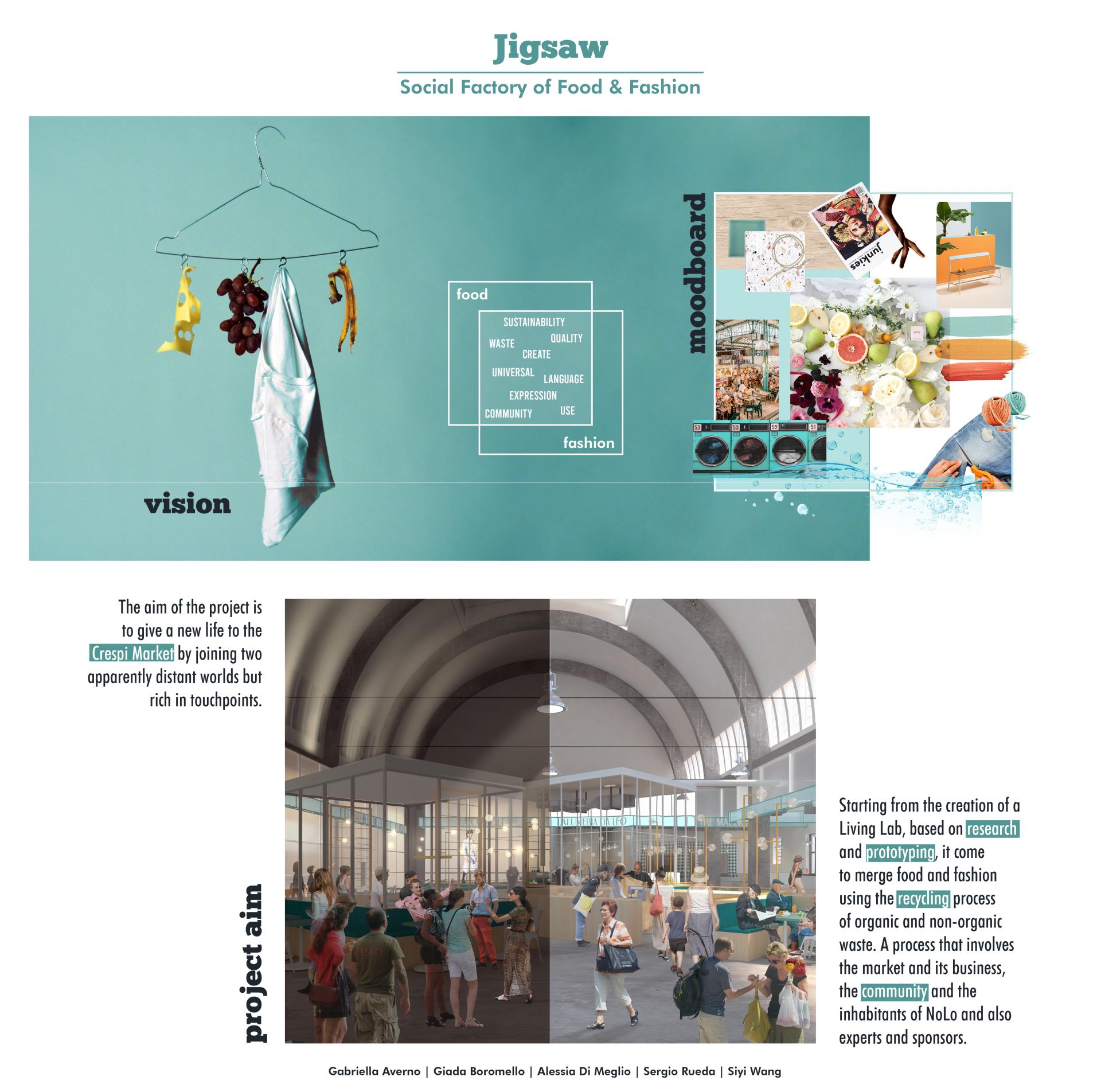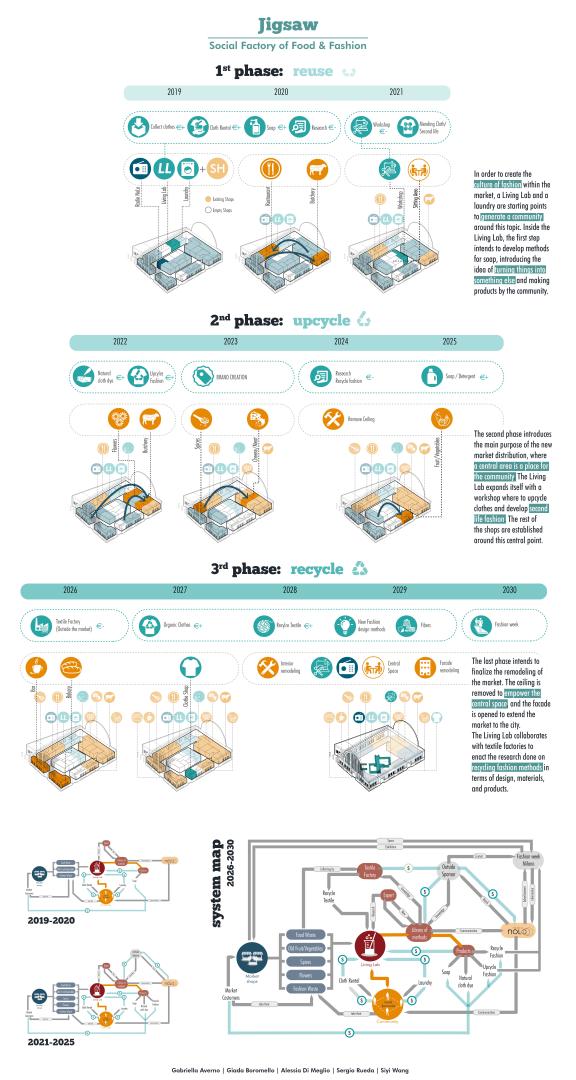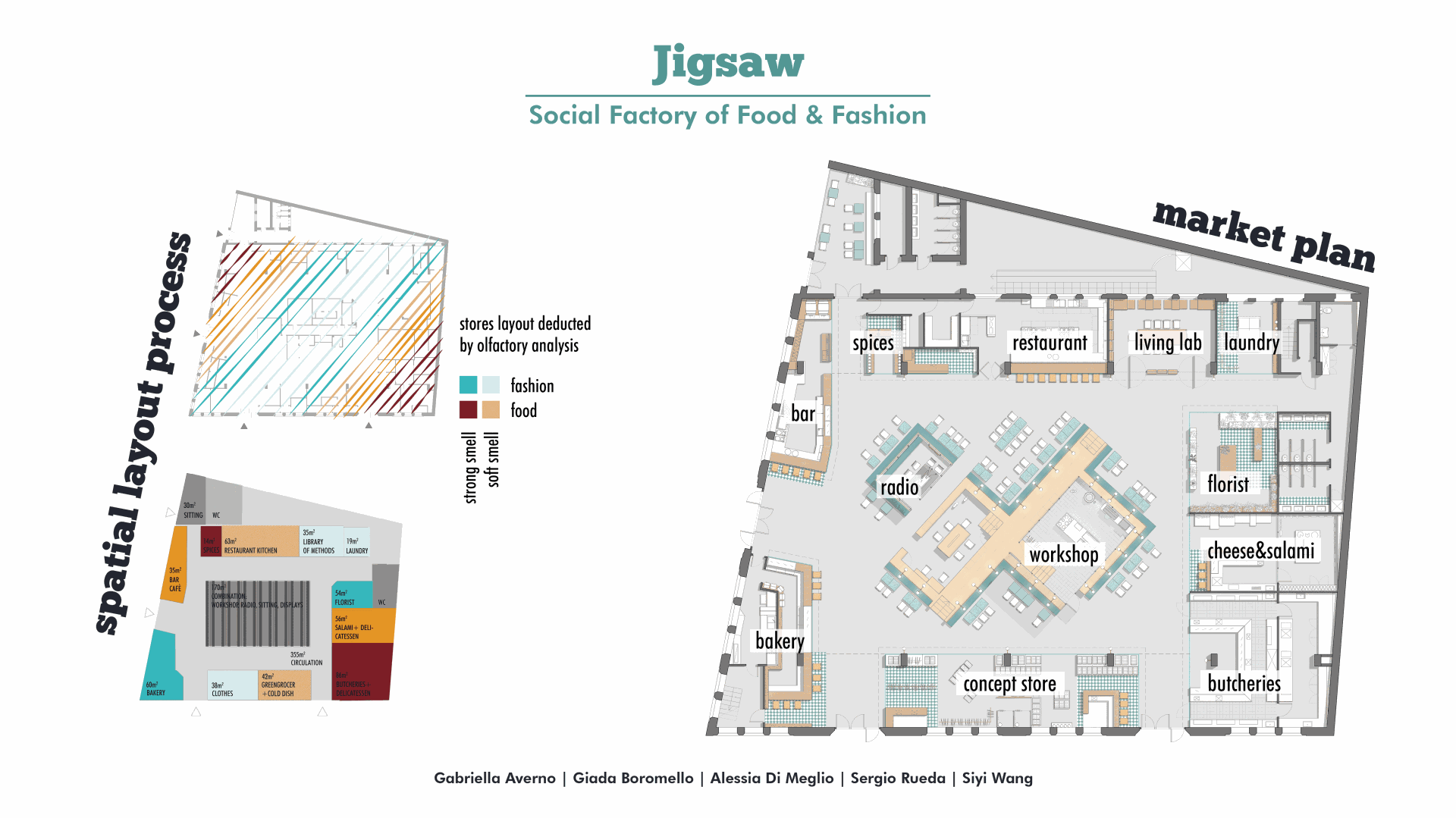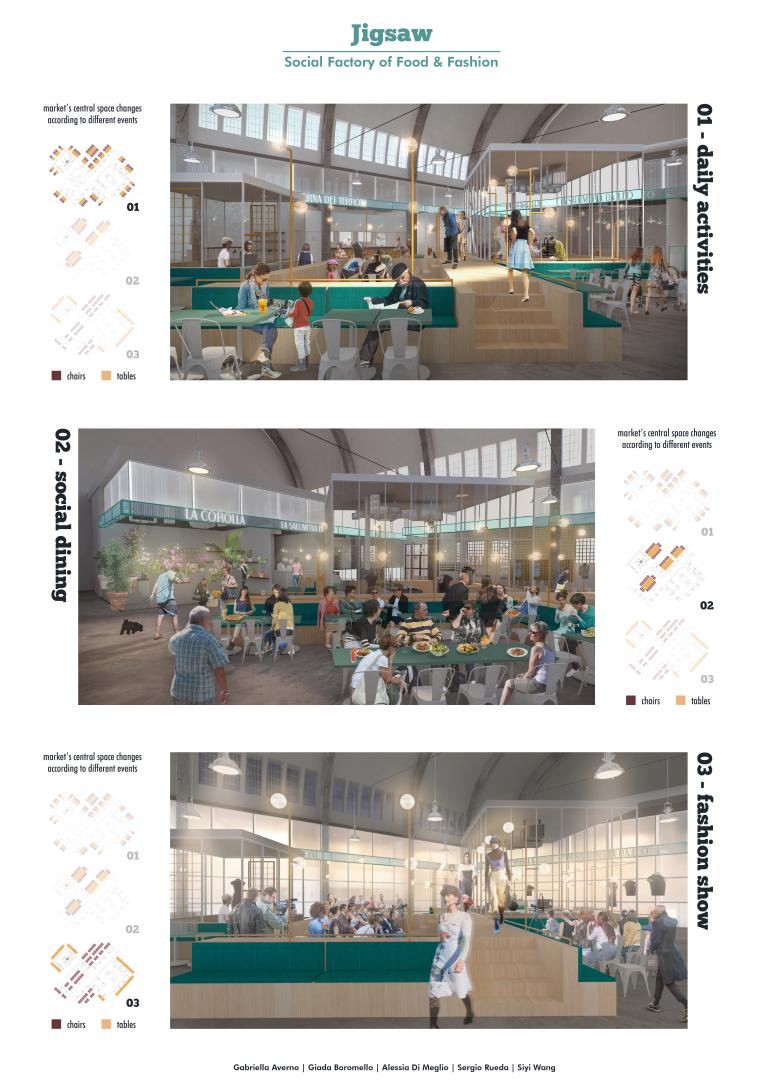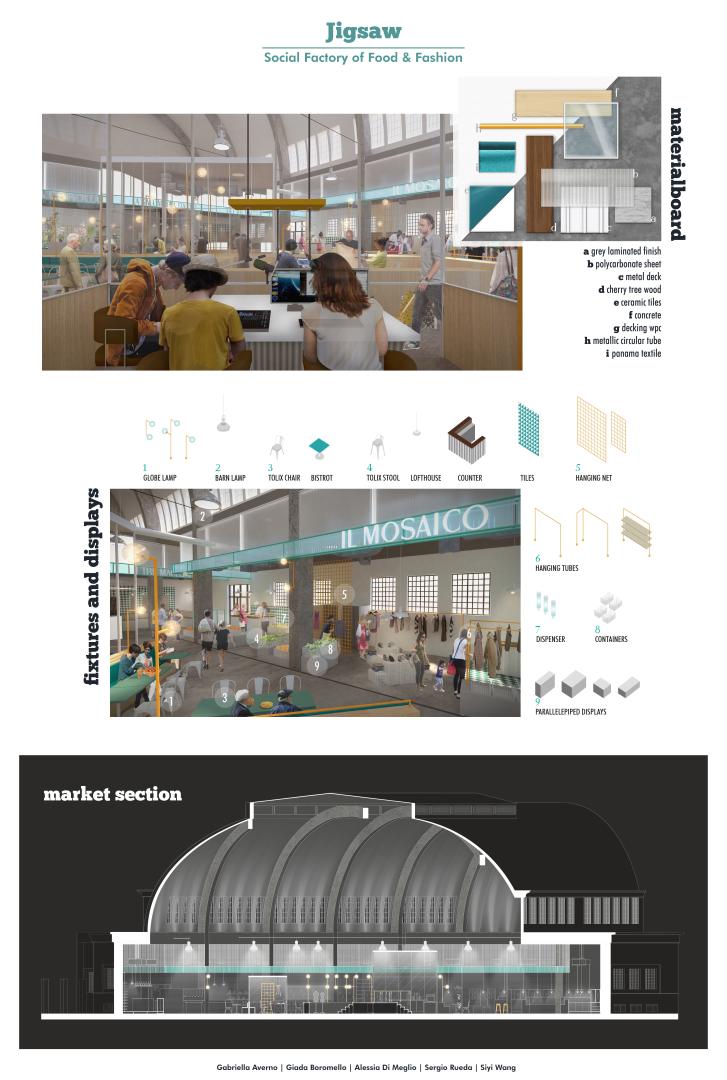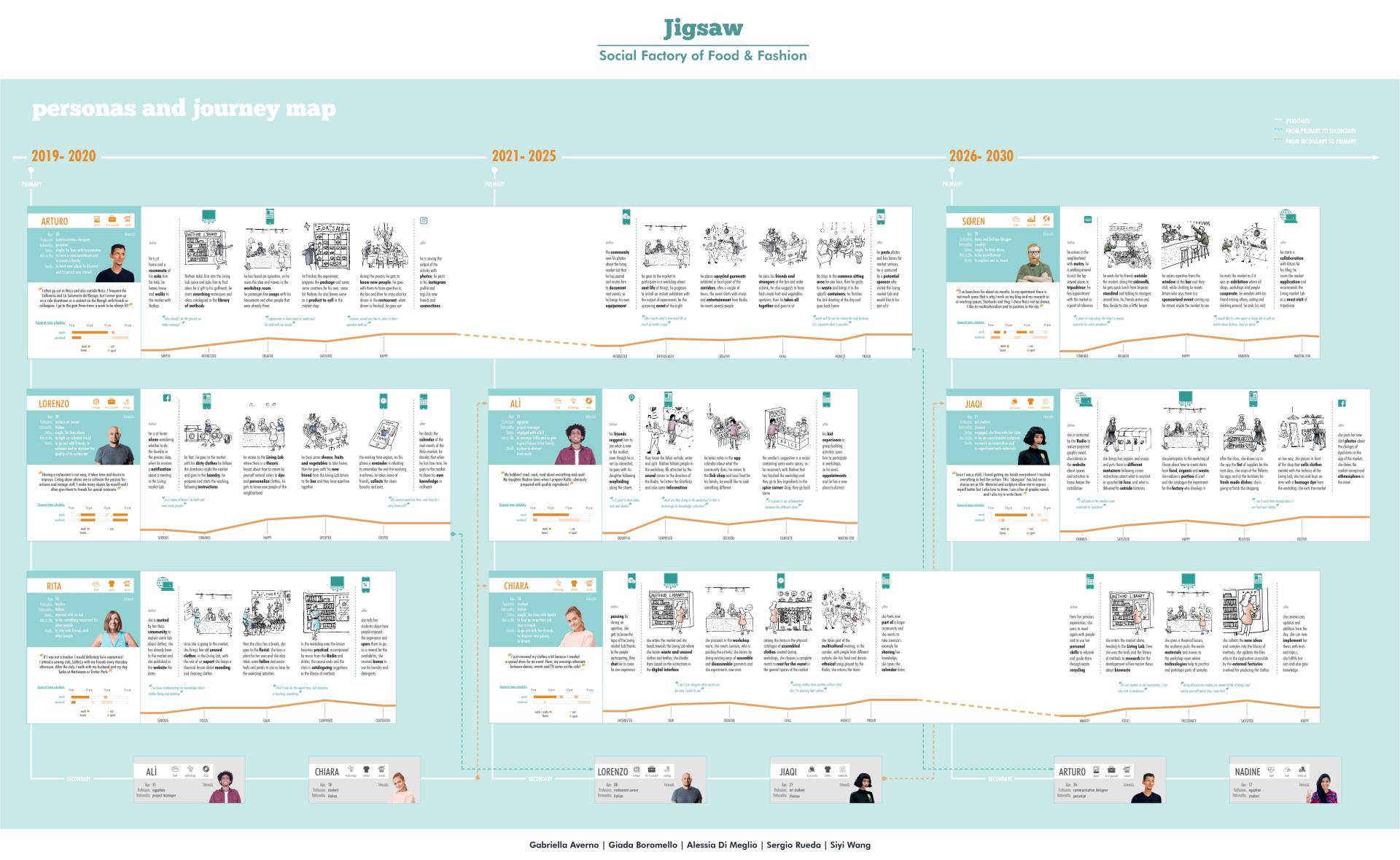Jigsaw
Basic information
Project Title
Full project title
Category
Project Description
Jigsaw is the renovation project of the Crespi Market, located in the heterogeneous and vibrant district of NoLo, in Milan. It envisions the public place as a Social Factory where food and fashion become means to bring together people from different cultures and backgrounds. These two seemingly distant worlds collide as primary needs of humankind and representation of universal culture through the shared interest in current world issues: quality, sustainability, and waste.
Geographical Scope
Project Region
Urban or rural issues
Physical or other transformations
EU Programme or fund
Which funds
Description of the project
Summary
The Municipal Crespi Market is one of the first covered markets in the city of Milan, and it is located at a central position in the NoLo District (North of Loreto area). Its architecture is iconic thanks to the arched roof and expansive windows and skylight that, in the past, gave extraordinary interior lighting.
Over the years, the market has become a decaying place: no longer a hub for the community's permanence but a neglected transit space. The Jigsaw project is the proposed market redevelopment, which aims to transform the space into an inclusive place for NoLo's heterogeneous community. The renewed market's first objective is to encourage incubating sustainable ideas regarding the universal fields of Food and Fashion.
After conducting a firsthand analysis of the neighborhood and engaging with its residents, Food and Fashion have been identified as seemingly distant worlds, but actually primary needs of humankind and representatives of universal cultures, capable of gathering people from different generations, nationalities, and backgrounds. Indeed, both matters share interests in current world issues: quality, sustainability, and waste.
The market becomes a Social Factory, where people are encouraged to spend quality time together and bring innovation to the neighborhood and the city. The market space envisions typical stores of traditional Italian markets dedicated to selling food and clothes and new areas for co-creation, such as a Living Lab and a workshop space. The latter are born from merging the two worlds of Food and Fashion: here, fashion products are produced starting from the food waste of the market and the neighborhood.
Key objectives for sustainability
The final aim of the market envisioned with the renovation project is to become a nerve center for recycling food waste produced within NoLo neighborhood. The project's general idea is to build community awareness about sustainability and recycling by giving people the means to transform organic waste into clothes, soap, and detergent. The Living Lab and the workshop area are equipped with tools for this purpose and offer the opportunity to research new forms of sustainability.
The market's redevelopment project has been developed according to a timeline of about ten years, based on a strategy that consists of three phases. The community sensitization to the sustainability topic has been designed to be implemented in small steps, according to a progressive transformation, slow but continuous.
During the first step, dedicated to Reuse, it is foreseen the construction of spaces for the Living Lab, the laundry, and the neighborhood Radio, a fundamental entity to keep alive the community and for its awareness. In this phase, the market will collect clothes no longer used and start a cloth renting service. Earnings from these services can be used as funds for research that anyone in the Living Lab can do.
During the second phase, assigned to Upcycle, the market includes constructing the workshop space, which allows the community to give a second life to the disused clothes. The birth of a local, sustainable fashion brand will be fundamental in the awareness campaign.
The third phase, committed to Recycle, involves textile factories producing organic textile from the food waste collected in the market. The fabrics can be manufactured by the community in the market's workshop space and sold in the concept store. Meanwhile, part of the profits can be used to research new forms of sustainability about food and fashion.
In 2030 the market is envisioned as a Social Factory, a place for sustainable and innovative co-creation enacted by the heterogeneous community of Milan
Key objectives for aesthetics and quality
The Crespi Market is hosted in a scenic building characterized by a significant height of the vaulted ceiling and large glass surfaces that enter a considerable amount of light.
The requalification of its interior space aims to enhance the building by creating a spatial identity among the various market shops. Two common elements have been defined for all the commercial activities developed along the building perimeter: store signs are placed on a ribbon running the entire market, and polycarbonate panels are used as sliders for sealing off the shops during closing hours. During evening fashion events, polycarbonate panels become opaque curtain walls backlit to give a suggestive atmosphere to the whole environment.
The central area, which represents the core of food and fashion worlds' combination, is dedicated to activities in the name of conviviality and sustainability. It is embraced by the wide arched ceiling and features two main materials: wood for the catwalk, and glass to enclose the workshop environment and the radio booth. The former material gives a sense of warmth and coziness, while the latter is synonymous with transparency of visual appearance and meaning: the visibility of the recycling processes carried out in the workshop and the willingness to embrace the community during radio broadcasts.
For the central area's fixtures, two colors have been chosen, orange and blue, which represent food and fashion, respectively. The chromatic balance of the two complementary colors symbolizes the will to combine the two apparently distant worlds.
The layout of the central area develops diagonally to create visual dynamism, and versatile user flows. It was conceived by linking two opposed spaces in the market, the one dedicated to the Living Lab and the concept store that sells clothes produced by recycling waste from the neighborhood. This connection is made explicit through the elevated walkway, which functions as a bench, passage, and distribution.
Key objectives for inclusion
The community of NoLo neighborhood is heterogeneous and active, aimed at the inclusion of the inhabitants of the district and the city. Through the on-site research, it was possible to understand the dynamics of the neighborhood and its people and represent them through a metaphor. NoLo is like a Jigsaw, a balanced combination of different cultures coexisting in a melting pot.
However, the community does not have places that allow the gathering and integration of the district's inhabitants. Radio NoLo promotes community meetings, which usually happen in outdoor areas or small public spaces, such as cafes or pubs.
The market's redevelopment project intends to transform it into an inclusive place for the heterogeneous community of NoLo, able to welcome and bring together people of different cultures, nationalities, and backgrounds. The new market is proposed as a place for sharing not only spaces and activities but also knowledge and culture.
The expression of conviviality within a redistribution of commercial and social activities is expressed in three different relationships of the market. The first is with the shopkeepers, understood as a central space that creates a meeting area related to all the shops inside the building. The second is with the community, represented by a space where social activities for the neighborhood take place, special events such as social dining. The third is with the city itself, where the market becomes part of the fashion network and related events.
The future vision is a place where food and body are the expressions of a universal language. The new Mercato Crespi is enriched by knowledge and social encounter, attracting perspectives for young, social events, and sponsors.
Physical or other transformations
Innovative character
The project arises from the desire to make a restyling and a reinvention of the market, giving not only a new appealing aesthetic, able to attract users to the new NoLo Market, but also helpful services that could be innovative and inclusive.
In fact, in the ideation process, the discipline of spatial design has been combined with service design to achieve the aimed result.
The aesthetics proposed with the project is what binds all the environments of the Market from a formal and visual point of view, placing on the same level of importance the stores positioned on the perimeter, and highlighting the central environment, which becomes a meeting place and focal point of the market, even from a conceptual point of view. In fact, the central area of the Market is dedicated to the community of NoLo and to the social activities proposed with the project: in this area there are the workshop space, where to recycle waste giving it a new life, the area for gathering and consuming food and beverage, and the neighborhood radio, crucial voice in raising community awareness about waste and sustainability issues.
So the new spaces of the market invite inclusion and dialogue through the choices of spatial aesthetics and through the design of the proposed services.
The design of the space and services comes after a careful analysis of the neighborhood, the interaction with its inhabitants and the definition of the district's needs, through typical tools of service design, such as co-design with residents. The creative process could therefore be applied to other similar contexts, obtaining different results, designed ad hoc for each context.

