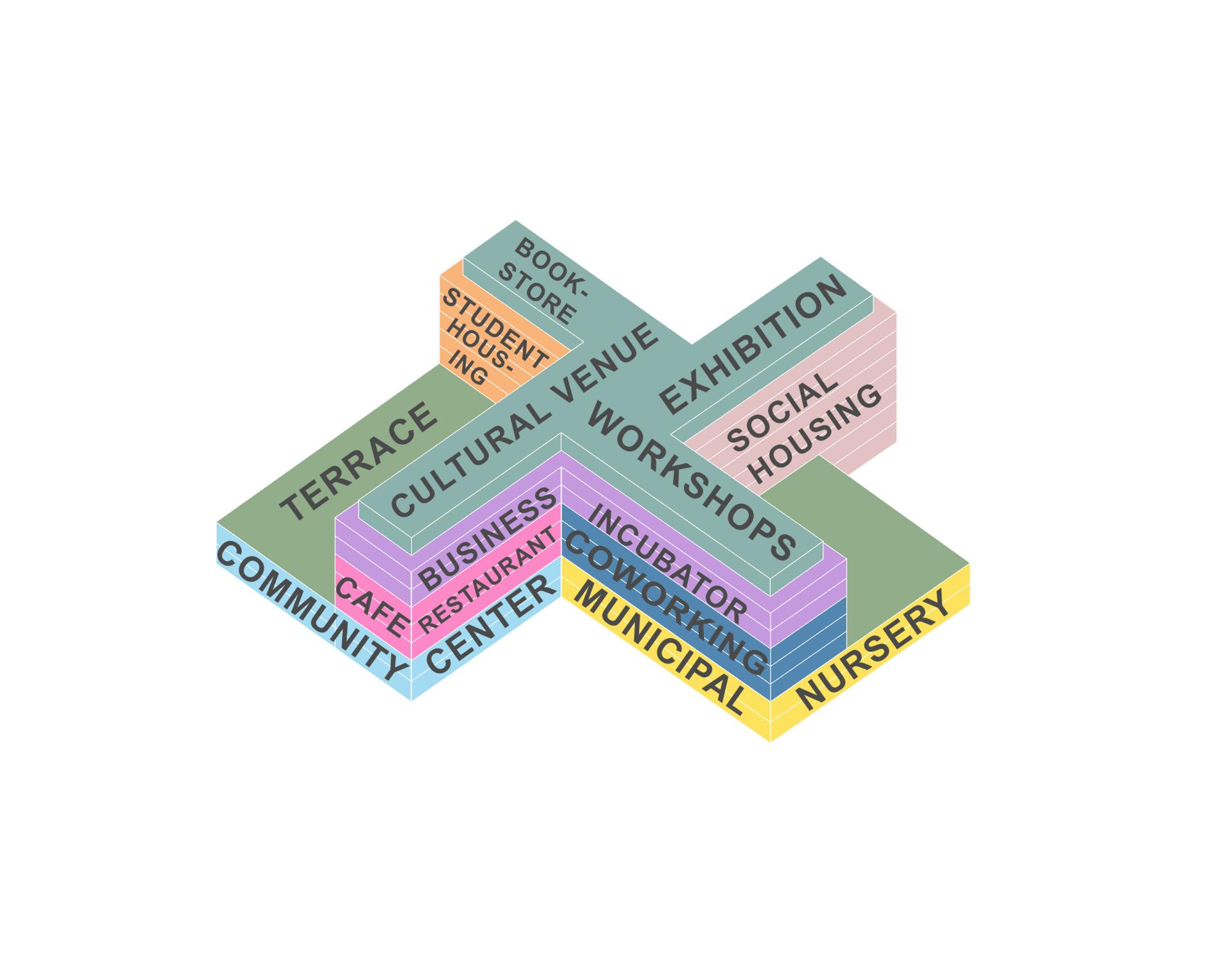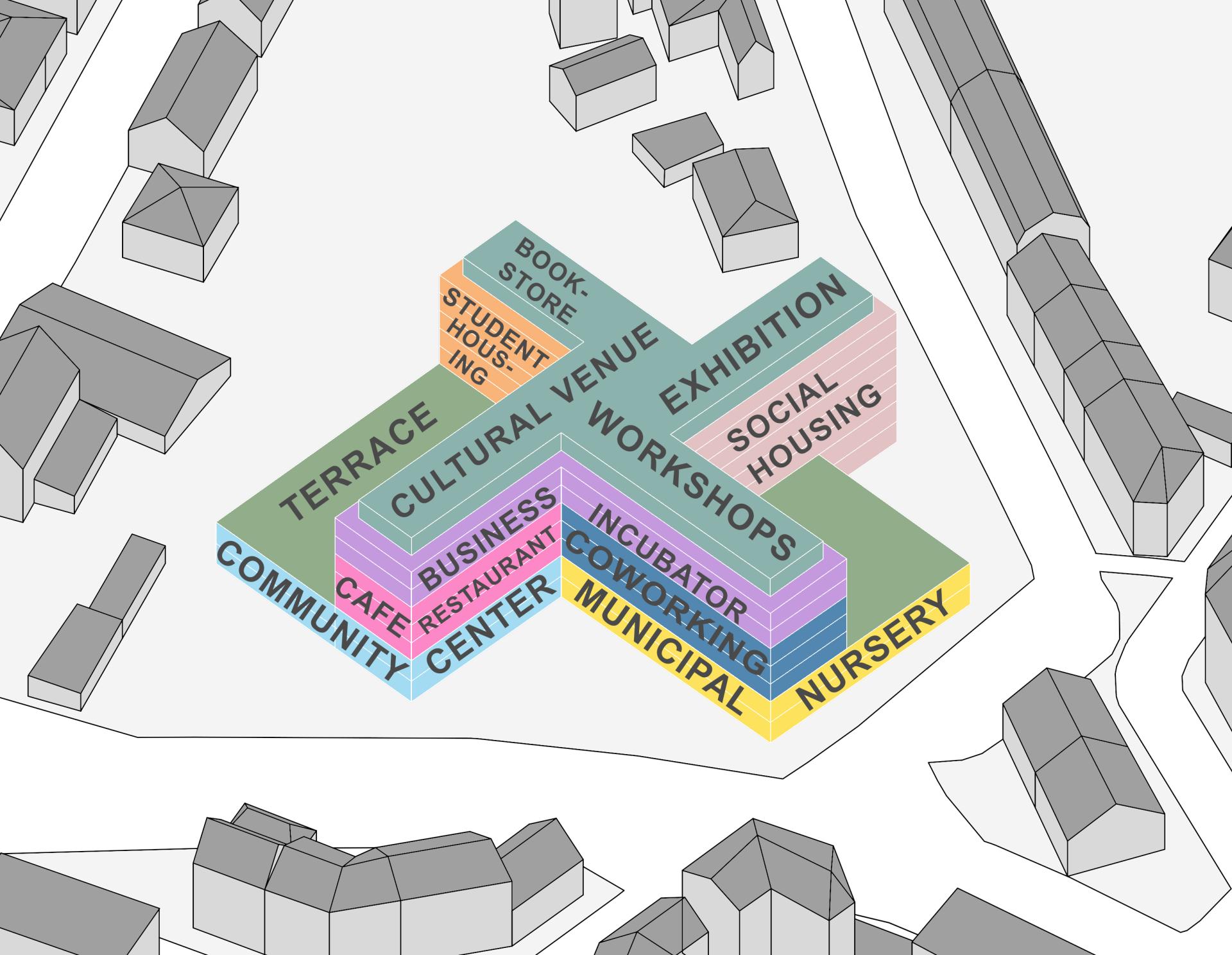Former administrative centre in Vannes
Basic information
Project Title
Full project title
Category
Project Description
The project concerns the transformation of the former state administrative centre in Vannes. The building was to be demolished, until public concerns led the city council to initiate a study on the future transformation of the plot.
Structural and programmatic research are being carried out together in order to define a new form and new uses for the plot. At the same time, the reuse of old elements and temporary use are encouraged, in order to define a long-term planning with the community.
Geographical Scope
Project Region
Urban or rural issues
Physical or other transformations
EU Programme or fund
Which funds
Description of the project
Summary
The project concerns a public tertiary building from the 20th century, which hosted the state administration for five decades before being abandoned.
The imposing building is placed in the center of the plot and arranged in four wings around a distribution core. It represented the authority of the state in the region, and is now abandoned. Interested in the property, the municipality initially wanted to buy the plot in order to demolish the building and rebuild on the front of the avenue. Following enquiries about the interesting characteristics of the building (pilotis, post and beam structure, free designing of the façade and the ground plan allowed by the absence of structural walls), making it an ideal candidate for rehabilitation, the city council has reconsidered its decision and allowed to take the time to define the future scenario for the building, from a structural and programmatic point of view.
The project is articulated around 3 phases:
- A research on the possible scenarios for the site, opening the mind to rehabilitation rather than demolition, reuse of elements present on the site, temporary use, open programming.
- A temporary occupation phase, bringing together the communities: ecological and social associations, educational and research actors, territorial authorities and civil society.
- Finally, during these two phases, a process of iterative programming takes place, allowing projects to emerge, to be implemented and to define a long-term programme for the plot.
Key objectives for sustainability
In terms of sustainability, the first objective of the project was to avoid the demolition of the old building and to raise awareness of the ecological impact of different scenarios for the plot (conversion, partial demolition or complete demolition and reconstruction).
The building, constructed in the 1960s, has become outdated but its structure is still undamaged. Therefore, an accurate rehabilitation could save a lot of energy and carbon emissions, while helping the local community by promoting the reuse of old elements (doors, partitions, lighting, IT, windows, metal and wooden elements...). To this end, cooperation with the local construction school and the design and architecture school will be established, and temporary installations (for the temporary use phase) will be made with reused materials.
At a time when the building sector has to reduce its consumption of resources and deal with the negative externalities it generates during its manufacture, this reconstruction and reuse process opens up a wide field of application that can be implemented quickly. The ambitious aim is to save between 50 and 75% of the carbon emissions compared to the construction of a new building.
In addition, the choice was made with the city council to promote bio-based and environment-friendly materials for the future reconstruction, bringing the building to an exemplary level of energy saving and carbon emissions.
Key objectives for aesthetics and quality
The form of the building, defined by the architect Jean Baptiste Hourlier (architect of the post-war reconstruction), is very specific: four orthogonally placed wings rising on seven levels, resting on three levels of plinth. The building can be seen from all sides as a major element of the landscape, located on the main avenue and close to the historic town centre. The reconstruction is to be carried out to allow an exchange between the building's base (basement and the first two floors) and the public space outside. The central circulation space provides a strong connection between the different parts of the programme.
The upper floors of two wings will be dedicated to housing, mixing student accommodation, accommodation for researchers and social housing. Other two wings will host business incubator and coworking spaces. The base will be designed to allow a strong continuity between the external public space, the internal public space and the public courtyard within the plot. In this respect, the extension of the public spaces from the outside to the inside until the garden is a key element.
The architectural approach is to leave the structure visible, not hiding the functionalism of the building but drawing out the architectural features in order to sublimate them to the users.The building having been designed following the 5 pillars of modern architecture dictated by Le Corbusier, the reconstruction will pay homage to its modern architecture.
Key objectives for inclusion
The idea of the project is to reorganise the classical timetable of a building project, making the local community a main actor in the decision and allowing them to decide on the future shape of their neighbourhood. The social impact of the project should be achieved by bringing the community together, not only during the preparatory phase, but also during the use of the building, be it during the transitional or long-term planning phase.
Many associative, cultural or entrepreneurial projects struggle to find premises adapted to their needs. Too expensive, unsuitable, difficult to find... Creators are faced with many obstacles. By allowing the use of flexible spaces, the aim is to help young actors at a crucial moment in their growth. It is also about bringing new uses to the city and prefiguring the future of its neighbourhoods. The ambition is to create an abundance of projects of all sizes and in all fields, starting with the reuse of building elements, which constitute a formidable resource for local social NGOs.
Project initiators from all horizons can be part of a collective dynamic. Local authorities, owners, groups, experts... all must be able to contribute to this objective. This is why we are keen to ensure that the projects we support bring together all disciplines and involve all users of the site.
By giving everyone a voice, the project aims to spread a culture of trust that will renew the practice of temporary urbanism as a planning tool.
Physical or other transformations
Innovative character
The transformation of the former state administration centre is by nature an ecological alternative to the demolition of the building.
The participatory way of defining the planning, by allowing the community to gather around a central building in their neighbourhood, by participating in this ecological project, creates a sense of belonging to the various groups of inhabitants and allows for a mix of uses. The creativity of the different actors, based on a unique architectural heritage, aims to give aesthetic advantages to the projects.
Throughout Europe, many cities have unused office buildings waiting to be demolished by investors. This approach could be used as an example to reshape people's environment according to their needs, with the support of public authorities, with an environmental perspective.
The beauty of the city would be improved by paying more attention to deteriorated buildings, allowing for temporary use and reconstruction. Each specific building should be studied in order to show the characteristics of the architecture and enhance its environment.


