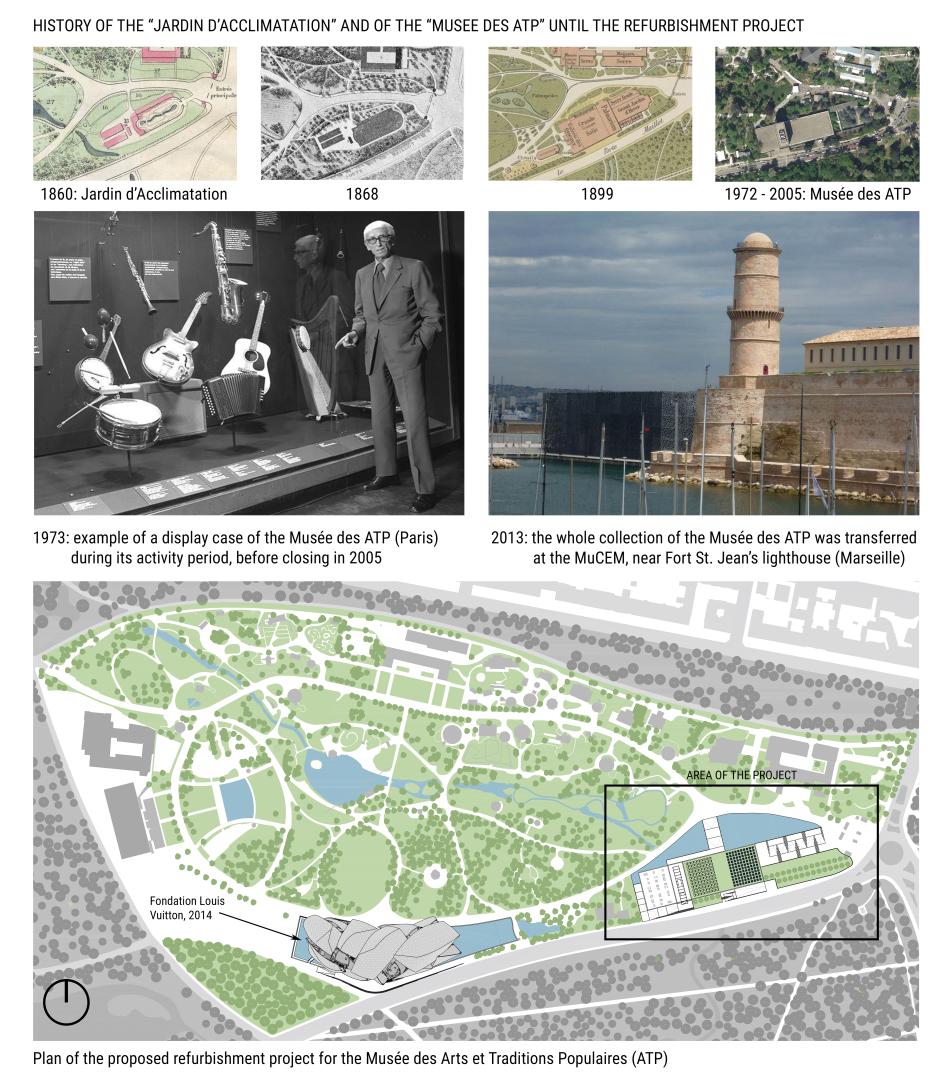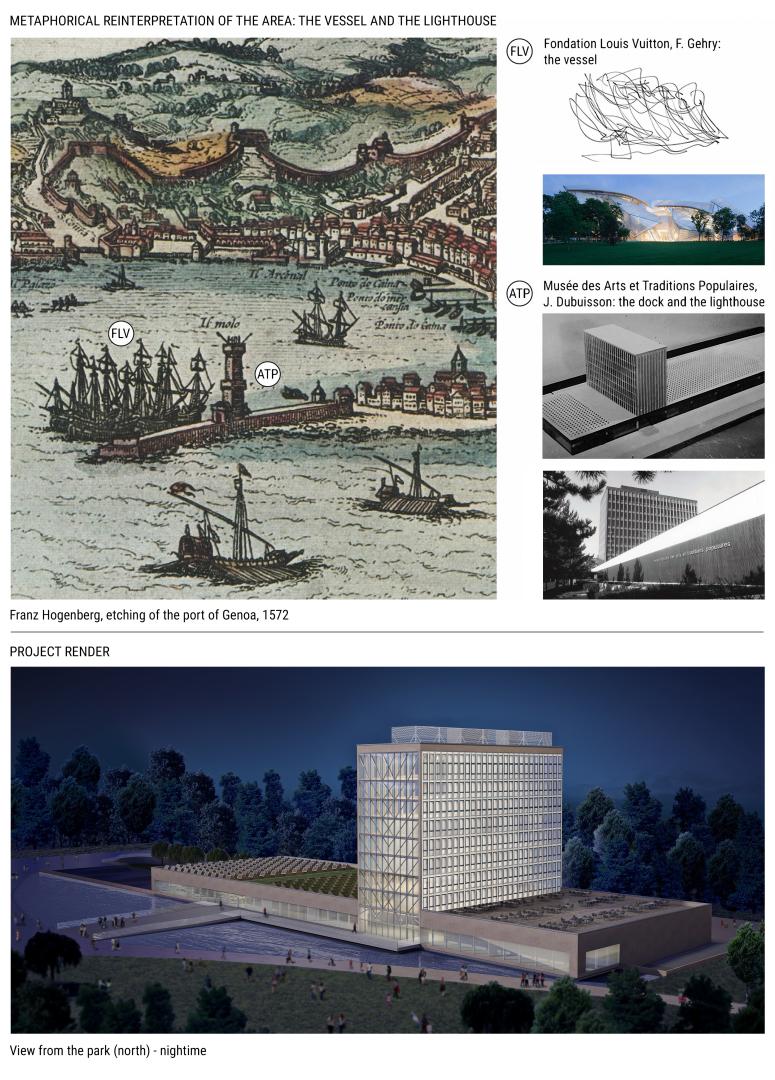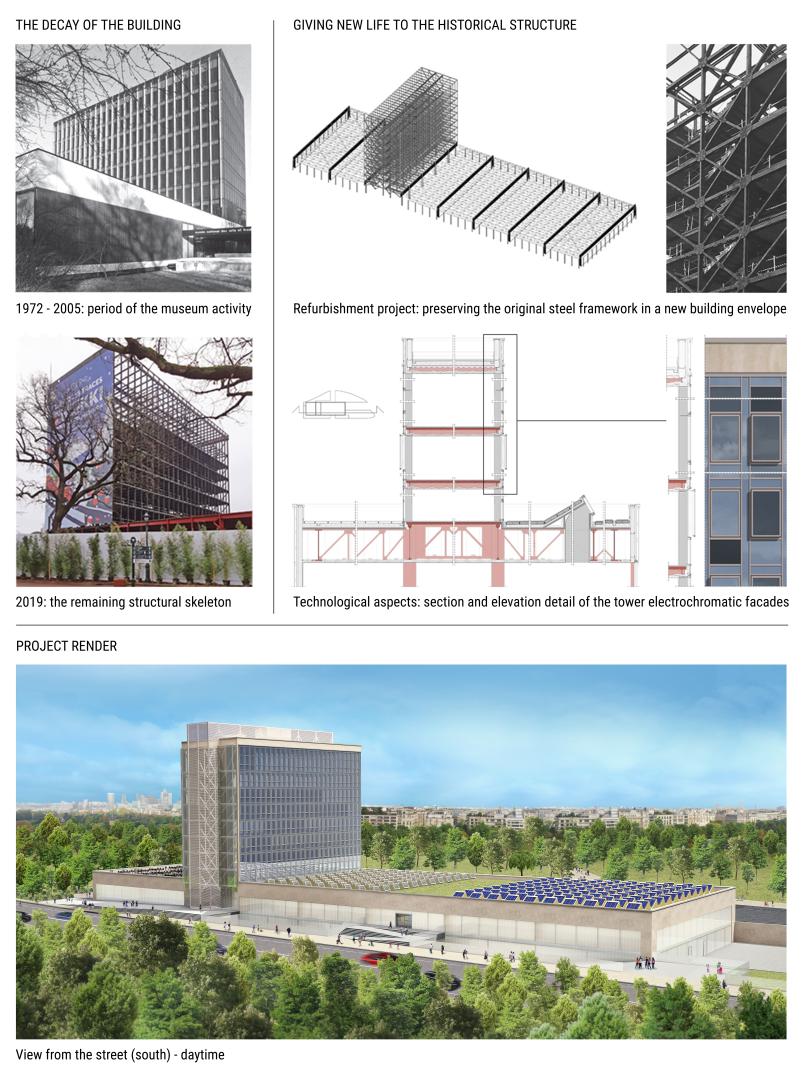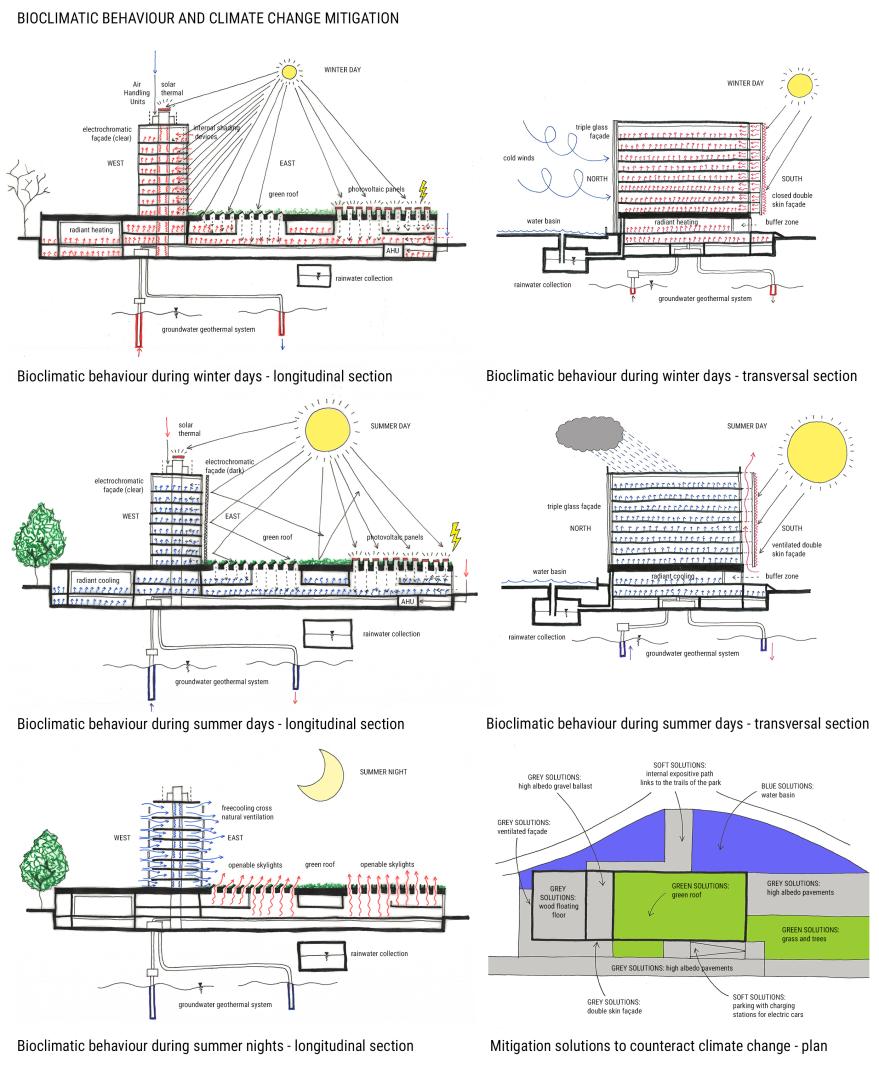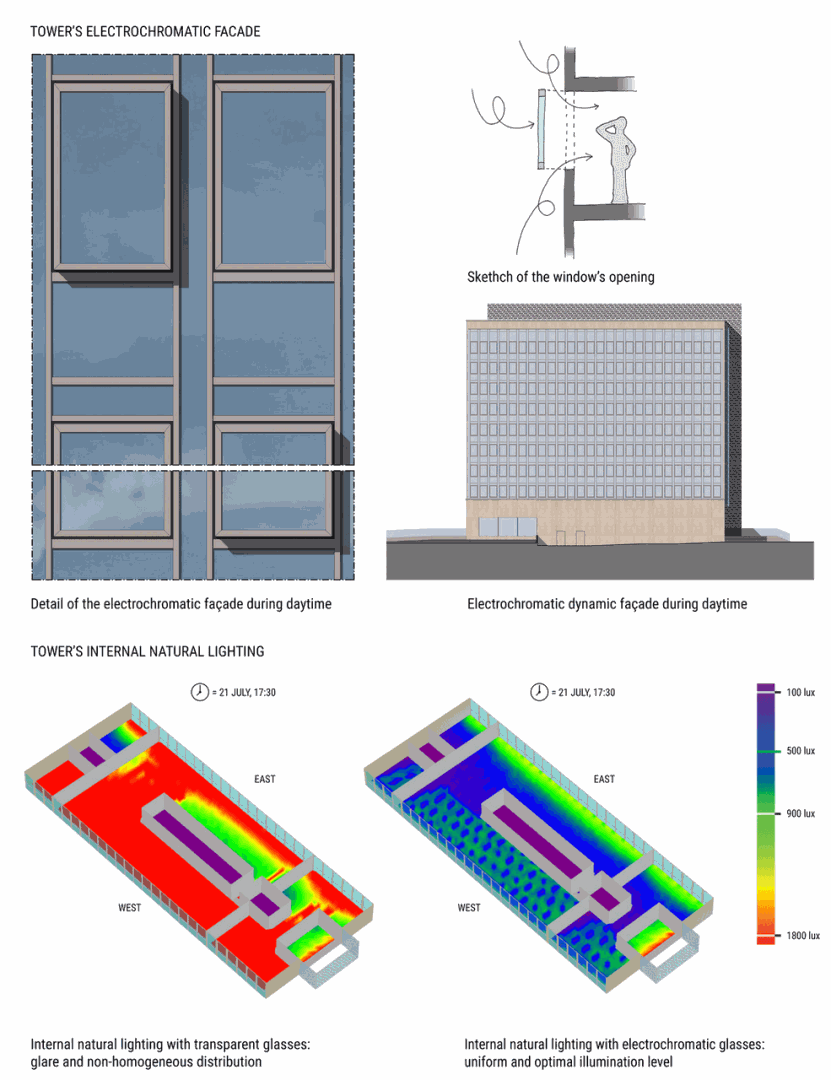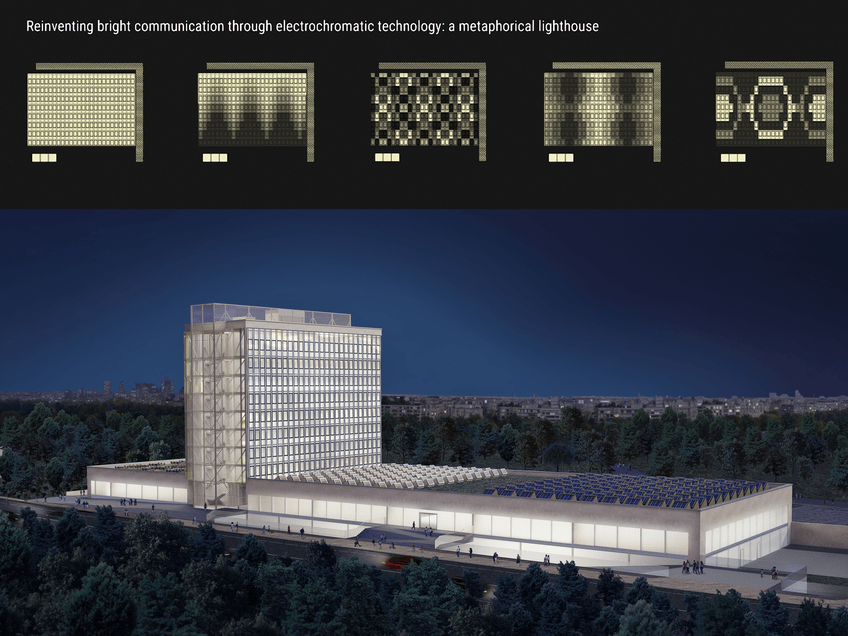Refurbishment of the Musée des ATP
Basic information
Project Title
Full project title
Category
Project Description
This project refurbishes the remaining structural skeleton of the Parisian Musée des Arts et Traditions Populaires (1972), to transform it into a multifunctional cultural center. The new architecture connects with the historical heritage of the previous museum and of the surrounding park, while synergically interacting with contemporary transformations of the place. The building becomes a symbolic "lighthouse", to shape a new landscape and strengthen the sense of belonging for the neighborhood.
Geographical Scope
Project Region
Urban or rural issues
Physical or other transformations
EU Programme or fund
Which funds
Description of the project
Summary
After years of abandonment, a structural skeleton is all that remains of the Parisian Musée des Arts et Traditions Populaires – ATP (1972), one of the masterpieces of J. Dubuisson. Located at the edges of the park “Jardin d’Acclimation” (1860), this relic stands almost unnoticed next to the Louis Vuitton Foundation (2014), a glass architecture by F. Gehry, whose scenic morphology is inspired by the sails of ships.
My refurbishment project reconverts the building into a polyvalent cultural centre with a high-performance envelope, interacting with the surrounding environment. Architectural, technological, esthetical and structural choices are connected in a systemic way with the historical and natural values of the place, to enhance the memory of this heritage building and its interaction with the neighbourhood, while preserving the existing steel framework and respecting Paris Energy Plan for 2050.
This proposition starts from archive research and is supported by engineering and regulatory insights, such as the study of building elements and the comparison between the historical loads and those expected from the renovation, to draw up a structural, technological and functional adaptation, with particular attention to the fruition for disabled people and to the improvement of human comfort and bioclimatic behaviour.
The creative use of innovative technologies, able to adapt to meteorological changings, such as electrochromatic facades, characterize the building from an architectural, energetic and communicative point of view. The building’s refurbishment aims to conclude unfinished narratives, becoming a metaphorical lighthouse towards which Ghery’s glass vessel is docked, recalling the landscape of Fort St. Jean’s lighthouse in Marseille, alongside which the original collection of Musée des ATP has been transferred. Therefore, the intervention regenerates the spirit of the place, fostering local identity and sense of belonging for the whole area.
Key objectives for sustainability
This refurbishment embraces the original vision of the nearby Jardin d'Acclimatation, aimed to adapt plants and animals to the Parisian climate, through the conception of a bioclimatic dynamic building, blended with its natural surrounding and able to respond to environmental changes.
Sustainable architectural strategies, considering energetic and human comfort issues, includes the use of natural resources, the mitigation of extreme meteorological occurrences and the improvement of energy efficiency by minimizing lighting, heating, and cooling loads, thanks to façades solutions adapted to their orientation. In the tower's longitudinal façades, turned to east and west, internal shading allows the entry of thermal energy in winter. During summer, electrochromatic glazing darkens the glasses to avoid glare, mitigate interior light and minimise cooling consumptions. To ensure sun shielding, the opening of windows adopts parallel hinges. The south façade, exposed to high solar radiation, has a double skin with internal motorised slats. In summer, natural upward ventilation is allowed, while in winter the slats close to store heat. On the north façade, exposed to cold winds, triple glazing reduces heat loss. To illuminate the exhibition spaces with natural light, skylights from Dubuisson's original project, changed in their morphology, have been introduced in the roof of the platform. For those far from the tower, not affected by shading, the opaque slope is turned to south and covered with photovoltaic panels.
The conservation of the existing structure enhances circularity and re-using. Furthermore, to accomplish bioclimatic regulation, the project employs geothermal energy through radiant floors, rainwater collection and a solar thermal system to heat sanitary water, while high-albedo materials, vegetation and water mirrors reduce urban heat island and safeguard population from heatwaves. These solutions make the project exemplary in sustainability.
Key objectives for aesthetics and quality
The project enhances the aesthetic value of sustainable technologies through the composition of an architectural narrative that aims to reconcile the geometric rationality of the remaining structure of the Musée des ATP with the morphological complexity of the Fondation Louis Vuitton, which represents a glass vessel landed in the park of the Jardin d'Acclimatation.
Drawing inspiration from iconographical research on naval scenes, exemplified by Hogenberg's 1572 etching of the port of Genoa, I decided to complete the metaphor by reinterpreting the Musée des ATP as the harbour pier with the lighthouse tower towards which the Gehry's “glass vessel” is heading. In this sense, the archetypal function of the lighthouse, namely light signalling, is reinterpreted in a contemporary key, thanks to electrochromatic glasses. This technology, which minimises cooling consumption, transmutes the facades in an artistic orientation point in the evening, using the building's lighting to compose dynamic luminous graphics, signalling the museum's position and its creative vocation.
Other technological elements that responds to functionality and sustainability assume aesthetic relevance: the walls of the exhibition platform recall, in a translucent way, the vertical texture of the original opaque envelope through channel glass, allowing diffuse natural lighting for interior spaces; the garden roof, on the exhibition platform, improves the landscape view from the top of the tower, reconciling its image with the surrounding garden; the water basin, which is part of the solutions to reduce summer overheating, becomes an element of conceptual connection with the Fondation Louis Vuitton and its aquatic area, contributing to the metaphoric lecture of the vessel and the lighthouse; finally, the original steel structure, entirely preserved and characterised by diagonal bracings, remains visible from the glass facades of the tower, like a design artefact in a display case.
Key objectives for inclusion
The project is inclusive at different levels. It’s inclusive towards the population since it’s a multifunctional building with a cultural vocation. In fact, it offers a diversified pool of activities at all hours of the day, with a museum, a theatre, a library, a reading space, artisans' housing and studios that can be visited, exhibition spaces for the artistic productions, a restaurant and a belvedere on the park and the city.
An articulated system of ramps, that connects the street level to the raised entrance and to underground exits, solves the problems of accessibility, allowing the building to be inclusive of all categories of users. In addition, the museum is directly connected through its main transversal path to the Jardin d'Acclimatation, allowing visitors to enjoy the beauty of the garden and to take open-air walks, alongside those in the building. Encouraging people to walk in a natural landscape, easily accessible by the city through public transportation, in alternative to drive elsewhere by car, accounts for improving healthy physical activity and for pollution reduction.
The concept of inclusion has also been applied to the relationship between the architecture and its context. The architectural interpretation of the building as a lighthouse picks up on the metaphorical vision of the Fondation Louis Vuitton, creating a single scenario that integrates and highlights both architectures. Finally, the project is historically inclusive, as it uses innovative technologies in a respectful manner of Jean Dubuisson's original design: for instance, the construction of skylights on the roof of the exhibition platform recalls those in the architect’s drawings, the electrochromatic glasses respect and enhance the modularity of the original façades, the preserved structural bracings are shown behind the glass façades of the tower, and the vertical texture of the platform's opaque envelope is reinterpreted in a translucent way through the use of channel glass.
Physical or other transformations
Innovative character
Design choices combine sustainability, beauty and inclusion in a systemic way, by responding to different needs, from the urban scale to technical solutions.
At the urban scale, the reinterpretation of the building as a symbolic "lighthouse" creates a signal for the community, while reconciling in a single narrative the recent transformations of the area (marked by the construction of the Foundation Louis Vuitton, which represents a glass vessel) and the history of the original museum (whose collection was transferred near Fort St. Jean’s lighthouse in Marseilles). This metaphorical representation is realised through the water basin, which echoes the one around the Foundation Louis Vuitton, reducing the urban heat island, and the electrochromic glasses, which optimizes the building's energy consumption during summer days, while becoming a source of light communication in the evening. The façade’s modular lightening becomes an element of attraction for the neighbourhood, arousing emotion and surprise while enhancing the regularity of the preserved historical structure. The creation of a multifunctional centre puts community at the core of contemporary use.
Among technical solutions representative of this synergy, the rooftop of the exhibition platform implements a set of skylights, recalling the ones envisaged in the original project, to optimise the natural illumination of the exhibition spaces below. In addition, the whole surface becomes a wide garden-roof, which improves the bioclimatic performance of the building, while integrating his aesthetic with the landscape of the park. In the parts not affected by the tower's shading, photovoltaic panels increase the sustainability of the building through renewable energy.
A complex system of ramps guarantees the building's accessibility, making it affordable to all categories of users. A pedestrian passage through the building directly connects with the park, encouraging outdoor walks and contact with nature.

