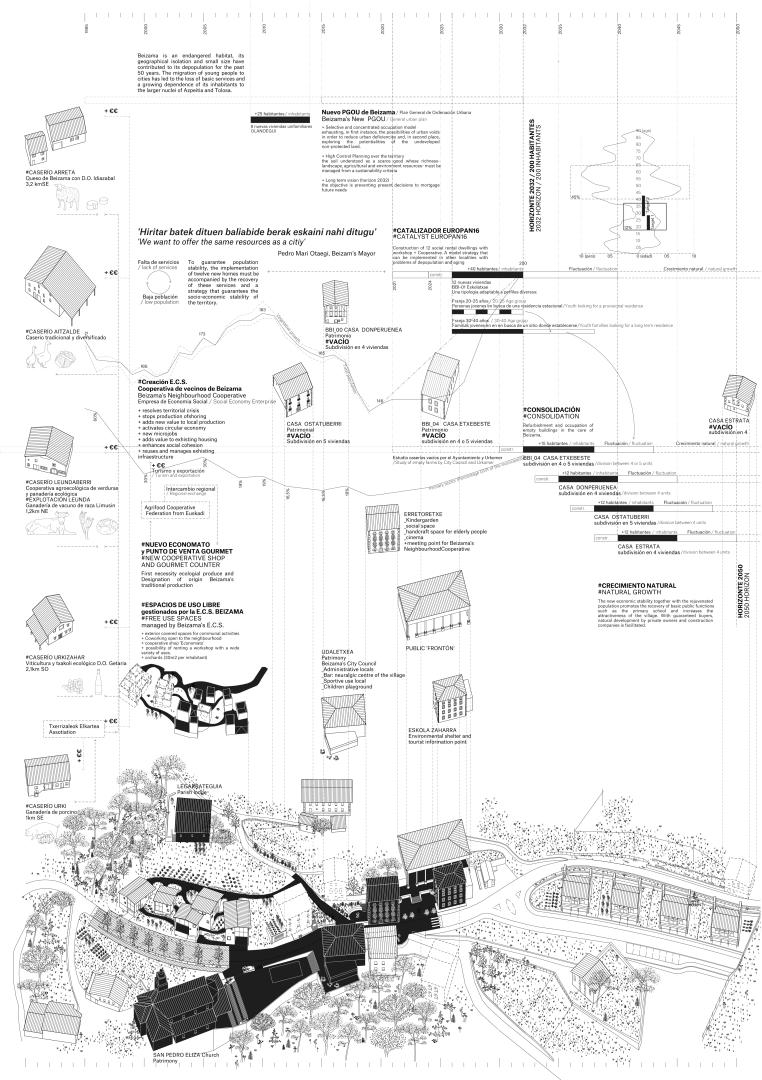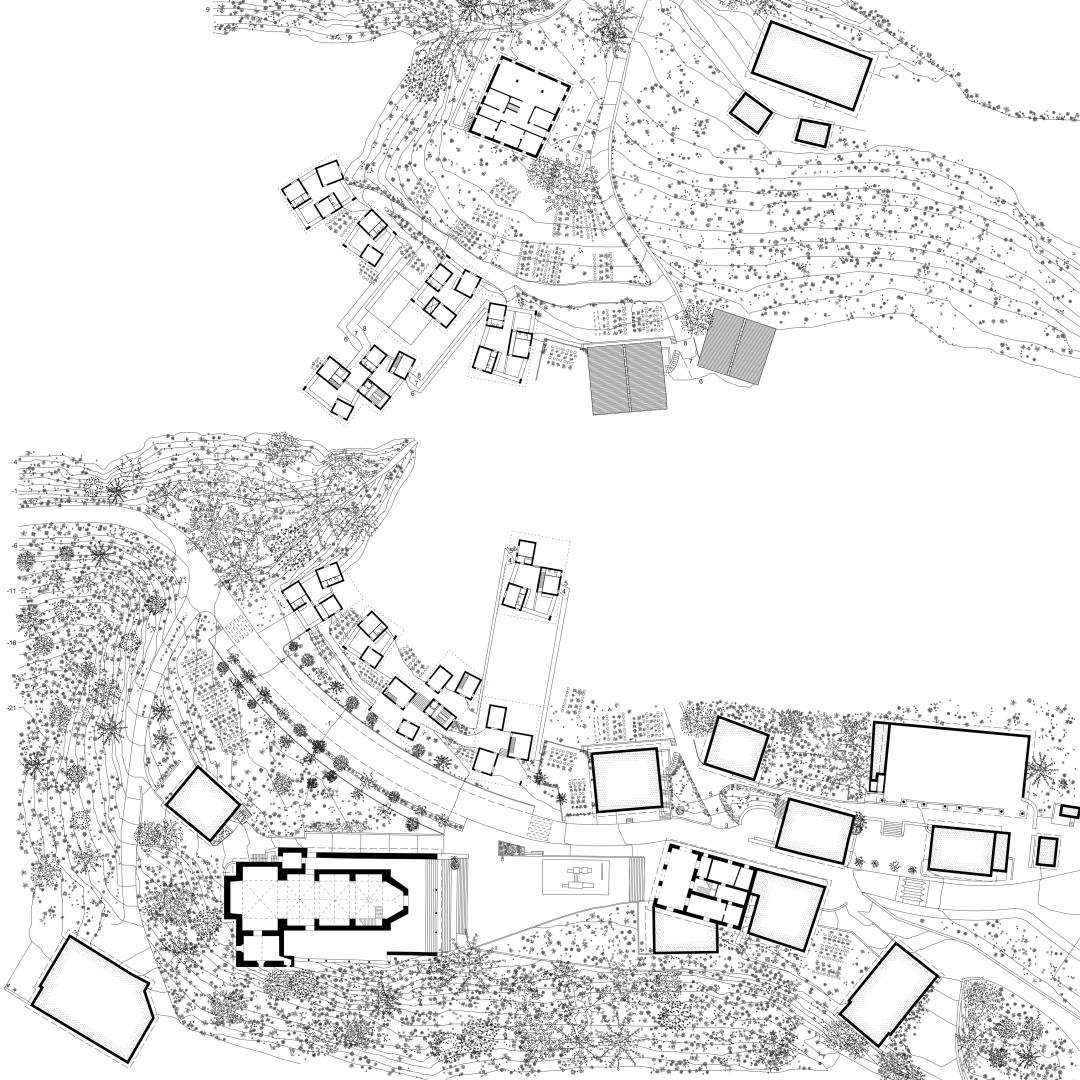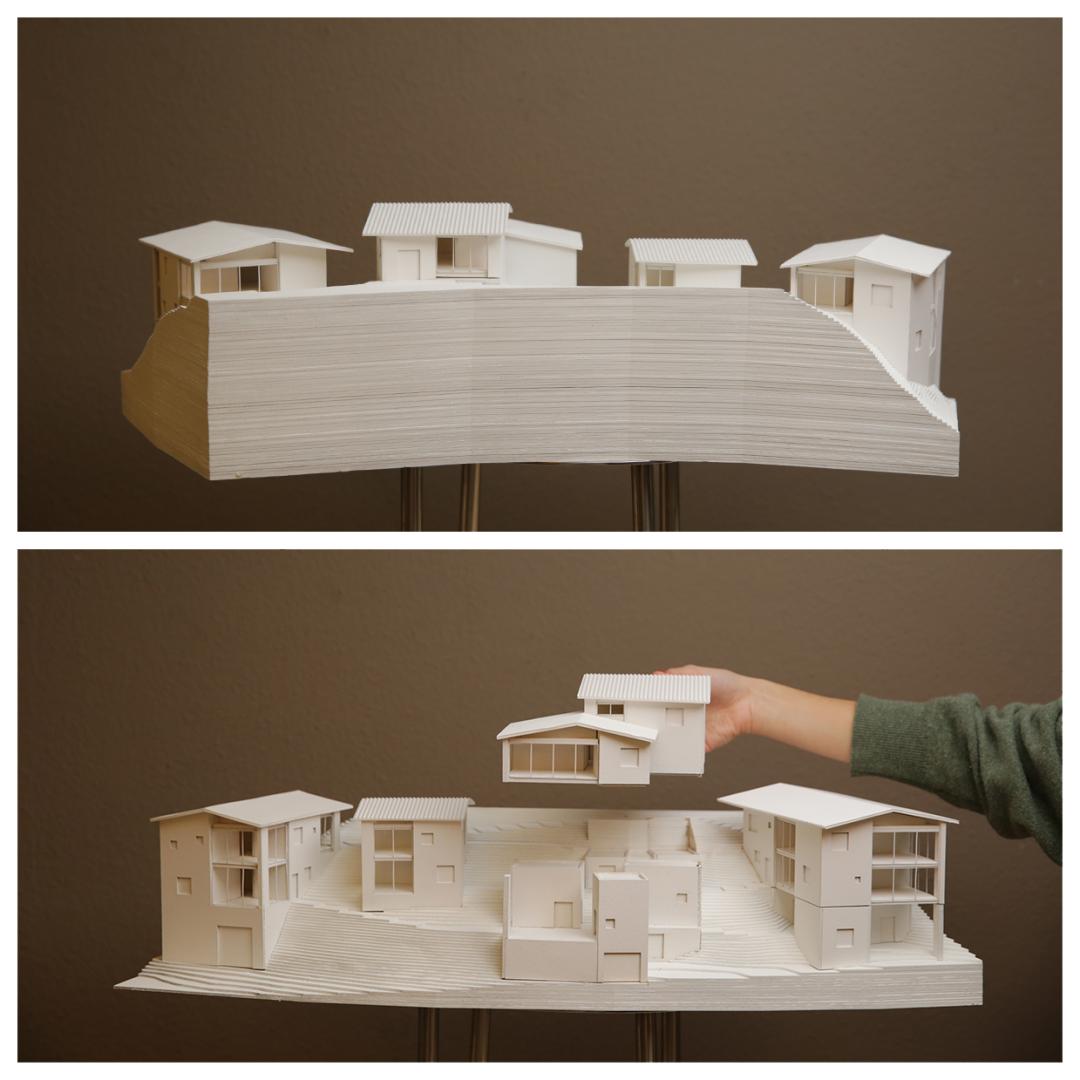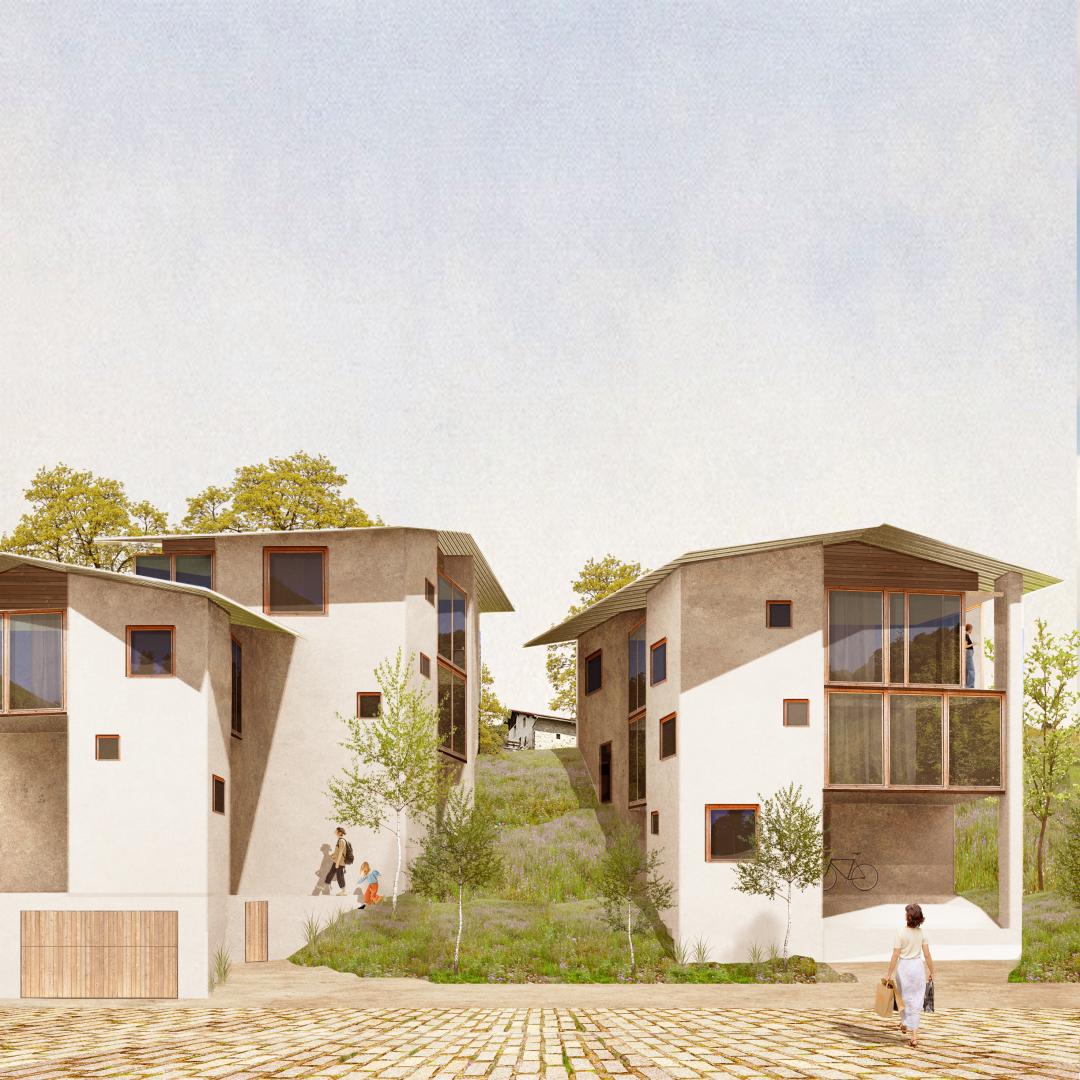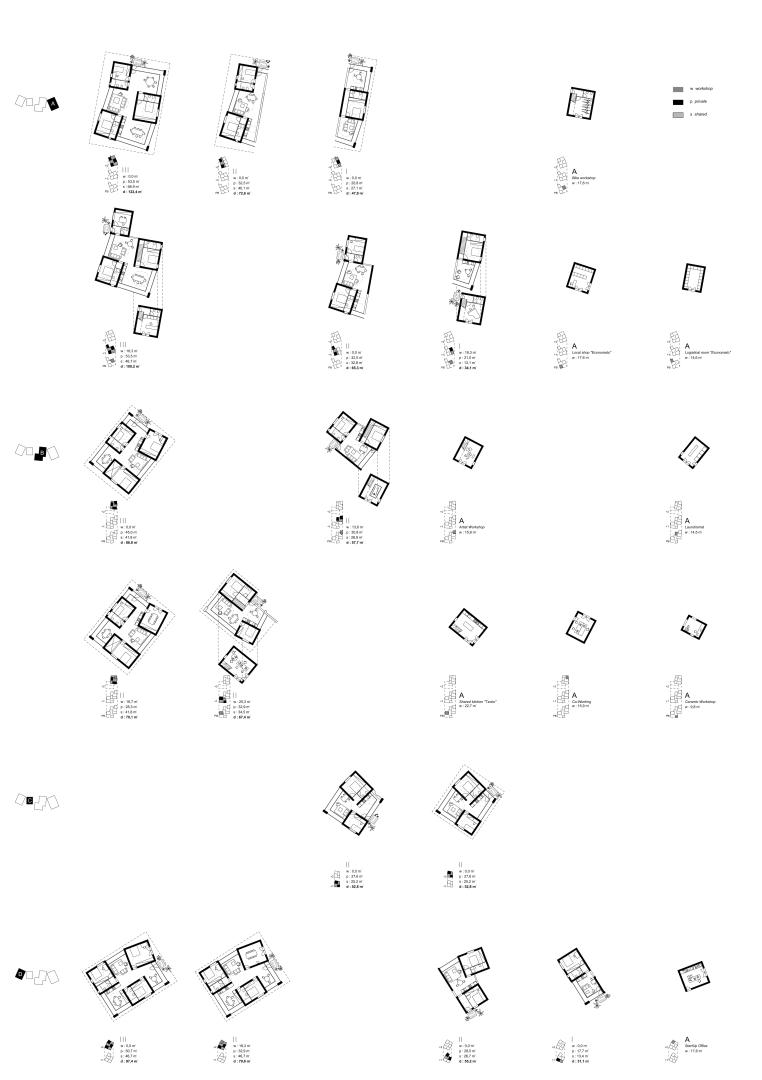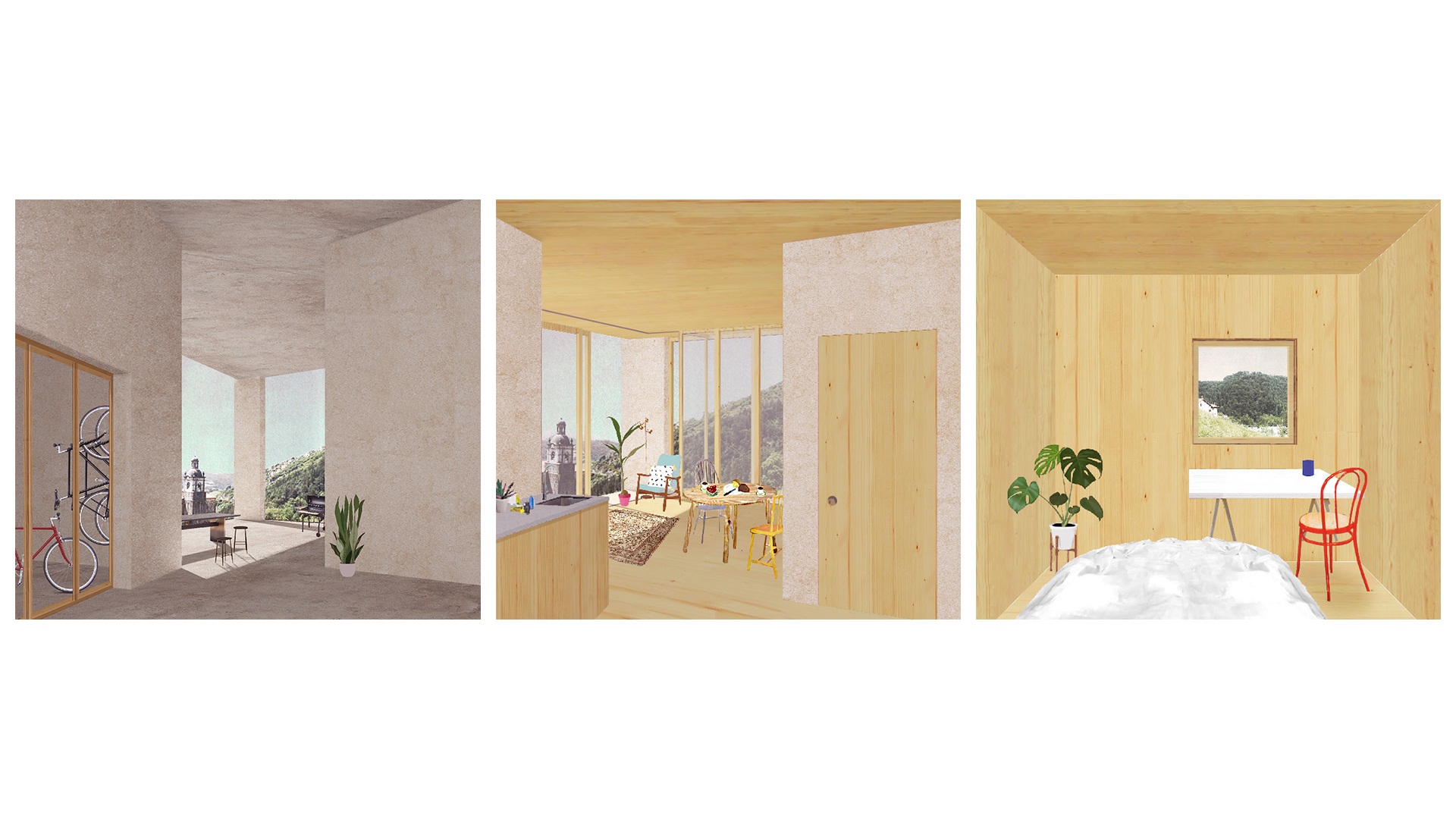WELCOME / ONGI ETORRI
Basic information
Project Title
Full project title
Category
Project Description
Ongi Etorri wants to welcome the new inhabitants of Beizama and other rural communities historically isolated and rooted in territory, endemic to the mountainous regions of the north of Spain.
Offering an adaptable and productive residential model that encourages the set up of new small-scale initiatives, while enjoying its privileged relationship with the natural environment. A regeneration strategy that defines a new concept of rurality, harmonising tradition with a contemporary approach.
Geographical Scope
Project Region
Urban or rural issues
Physical or other transformations
EU Programme or fund
Which funds
Description of the project
Summary
Beizama is an endangered rural habitat. Its geographical isolation and small size have contributed to its depopulation for the past 50 years, leading to the loss of basic services and a growing dependence on the larger neighbouring nucleus.
To guarantee population growth, the implementation of new homes must be accompanied by the recovery of basic services and a strategy that ensures socio-economic stability, gaining greater autonomy and improving relationships with the territory. This aspect is tackled with a new social economy enterprise –significant due to its collective nature and its non-relocation of production ideology- accompanied by an economato.
The main challenge posed by the site is to come up with a productive residential model that can showcase a catalogue of living scenarios with the capacity to evolve at the same pace as its new inhabitants, and to give each dwelling the character of a house. In the same way as traditional Basserris were understood as both family and working unit, the project recovers this typology with a contemporanean attitude.
The steep slope of the terrain becomes a virtue, resulting in the formation of a new pedestrian street that crosses the plot diagonally in a succession of sheltered public spaces that mimic the local tradition. It is in these protected outdoor spaces where the expression of its inhabitants as a community allows the construction and perpetuation of an identity defined in the context they inhabit. This approach grants universal accessibility due to the direct access to the ground of each home, while allowing for an appropriation of the adjacent areas. Each dwelling has the character of a house.
The result is a project capable of integrating itself both typologically and materially in rural communities historically isolated and rooted in the territory, endemic to the mountainous regions of the north of Spain, while standing out because of its novel spatial organisation.
Key objectives for sustainability
Beizama finds itself in an endangered rural environment. Its geographical isolation and dependence on neighbouring cities have contributed to its depopulation for the past 50 years. A regenerative process should reinforce existing tissues and revalue local/traditional production in relation with the territory, while being capable of bringing new inhabitants along with new services, granting them with greater autonomy and vitality.
The site has an average slope greater than 50%. To avoid large concrete containment walls and reduce the impact on the terrain, the project opts to adapt the buildings to the gradient. This gesture allows for a new pedestrian path to zig-zag along the plot, granting direct access to each house and minimising the construction of vertical circulation nucleus. This results in four isolated volumes surrounded by green spaces that reduce the project’s impact on the surrounding biosphere and preserve natural corridors.
The segregation in several volumes guarantees double or triple orientation for all housing units, allowing cross ventilation. This multiple orientation means that the galleries of the living spaces generously fill the interiors with natural light during longer hours while simultaneously working as a thermal cushion, increasing solar radiation intake in winter, and opening completely in summer to let fresh breezes through. This passive system belongs to the traditional wisdom of regional building techniques and allows high energy savings in interior spaces.
A laminated wood (CLT) structural wall system is proposed. An ideal system, not only due to its low carbon footprint, but also because of the proximity to the natural resource, given that the area of the Cantabrian Coast is the largest producer of wood in Spain and has a long constructive tradition with this material.
Key objectives for aesthetics and quality
Inhabiting implies both an event and a mental experience, as well as a material, functional and technical setting. A home is the architecture that celebrates the act of living. Living is part of the very essence of our identity.
The project seeks an architecture that emphasises living as an aesthetic experience. Architecture serves the practical functions of everyday life. However, it does not solely arise from the conditions of use and function. The project alludes to the most emotional and subtle aspects of the home and seeks to provide a catalogue of atmospheres that characterise a space, instead of assigning a specific function to each room. We differentiate two environments. A closed, intimate sheltered one, where the gaze through small windows weakens the tension between the home and the landscape. And an open one, place of meeting, where the relationship with the landscape is intensified through the large galleries.
Architecture is a mediator between the self and the world, it is in this interval where architecture provides a framework to inhabit our environment. For this reason, vertical organisation systems in collective housing renounce the main quality of a rural environment: its direct relationship with the land. The steep slope becomes a virtue and mechanism of the project by guaranteeing direct access from the outside to all the homes through its articulation and small porticoed squares. It is in these protected outdoor spaces where the expression of its inhabitants as a community allows the construction and perpetuation of an identity defined in the context they inhabit.
The proposal incorporates contemporary ways of life, responding to comfort requirements and providing, at the same time, the experimentation of the time as a continuum, in tune with the environment. The constructive tradition of the Basserri is updated in a typological exercise, maintaining the scale of its context and consolidating the character and identity of the site.
Key objectives for inclusion
It is necessary to create a strategy to break the vicious circle in which small villages like Beizama find themselves: the low population hinders the profitability of private services and the lack of these doesn’t favour repopulation. To achieve demographic stability, the construction of new housing must be accompanied by essential services. We address this aspect by arranging the public activity on the ground floor, in contact with the terrain. To attract the widest possible range of inhabitants and guarantee their desire to settle long-term, the project proposes a system capable of adapting to different lifestyles.
The layout of workshops along with the accessible path crossing the plot support this flexibility. The workshops enjoy a direct relationship with the public space and with the dwellings. This double connection allows for the use of the workshop from the house, a simultaneous use from both sides and a private use completely detached from the residential.
Like many other rural villages, Beizama’s main economic activity is tied to agro-alimentary production. The project includes the creation of a social economy enterprise due to its collective nature and the non-relocation of production. This materialises in an economato, proposed inside one of the productive spaces, a small cooperative shop that will serve both to supply the municipality of its basic needs at market price as well as a gourmet store of local product for visitors.
These productive spaces can accommodate new businesses or coworking groups and community services such as small nurseries and laundry-rooms. They activate the outdoor sheltered space they surround, becoming the place where social interaction is intensified.
The structure of the dwellings, made up of closed and continuous spaces which can be compartmented, divided and opened to adapt the plan to the natural development of its occupants: from a house shared by several young people to a single-family house.
Physical or other transformations
Innovative character
The previously developed key concepts are the ingredients that embody the project as much as the description of the result.
The main challenge posed by the site: the steep slope of the terrain becomes a virtue, resulting in the formation of a new pedestrian street that crosses the plot diagonally in a succession of sheltered public spaces that mimic the local tradition. This approach grants universal accessibility due to the direct access to the ground of each house, while allowing for an appropriation of the adjacent areas and direct contact with its natural surroundings.
The subsequent placement of workspaces around this new path results in a free housing plan above, allowing the rearrangement of interior divisions and showcasing a catalogue of living scenarios with capacity to evolve at the same pace as its new inhabitants, albeit maintaining a direct contact with the productive spaces. In the same way that traditional Basserri were understood as both family and working unit, the project recovers this typology with a contemporanean attitude.
Each dwelling has the character of a house. The interior spaces are aesthetically rich in their atmospheric variety as well as sustainable, both in their capacity to climatize passively -making the most of sun radiation and cross ventilation- and their means of construction, heavily influenced by the vernacular architecture and traditional constructive wisdom of the region.
The architectural and socioeconomic strategies -based on the reevaluation of local agroalimentary production- are both site specific and translatable to similar rural realities, deeply rooted in the territory, that are endemic to the mountainous orography and atlantic climate regions of the north of Spain.

