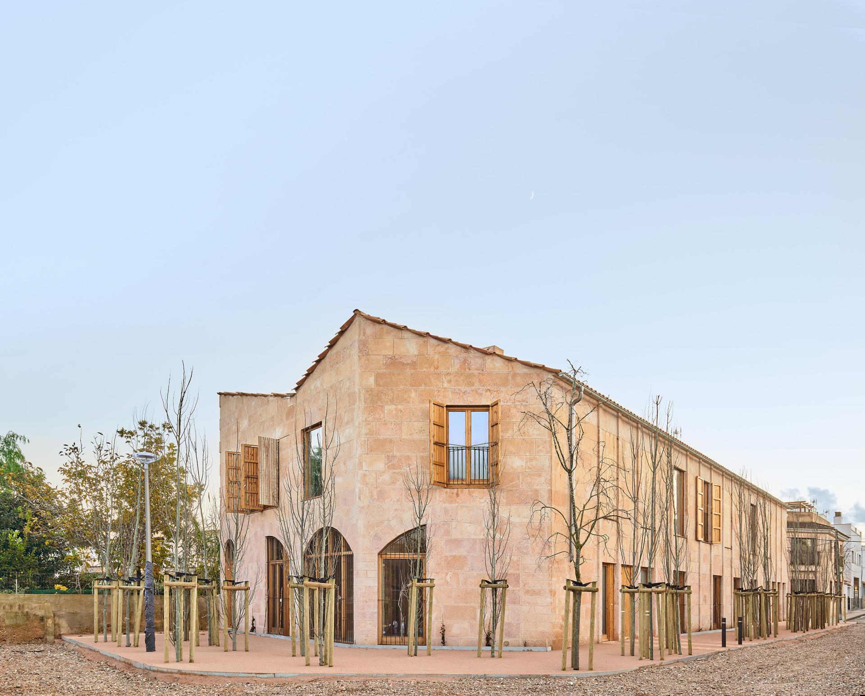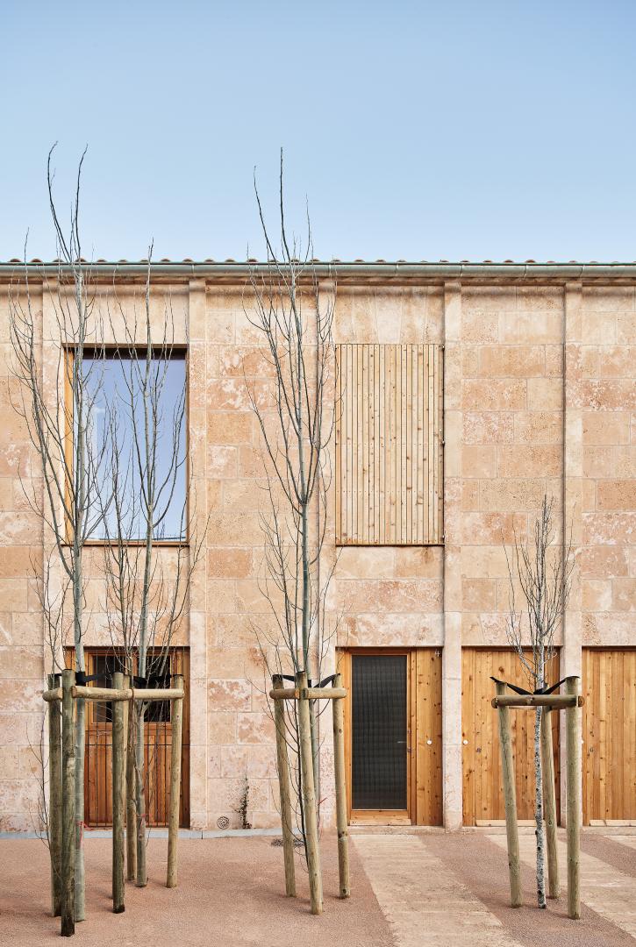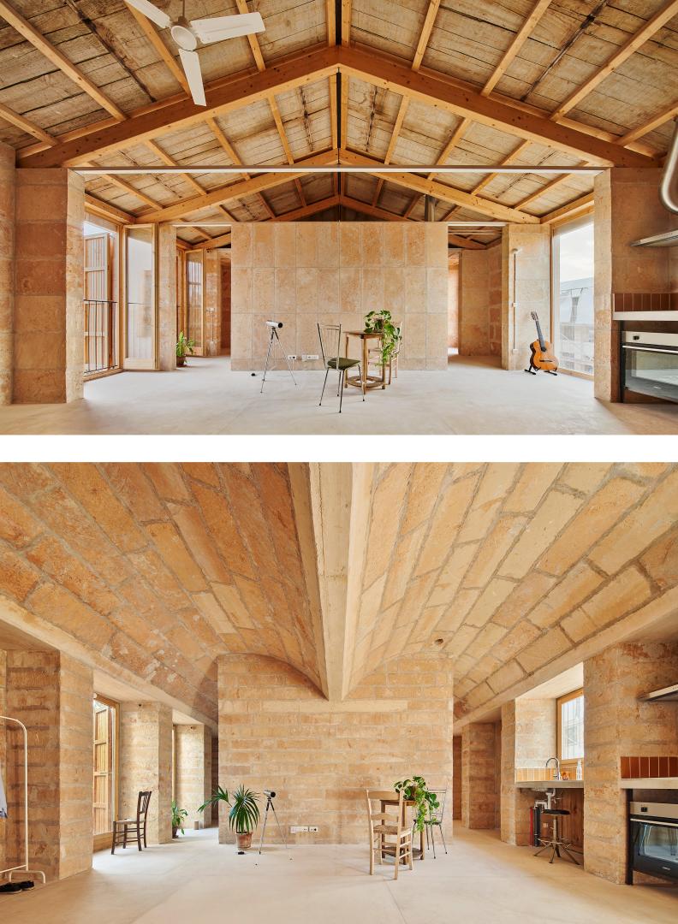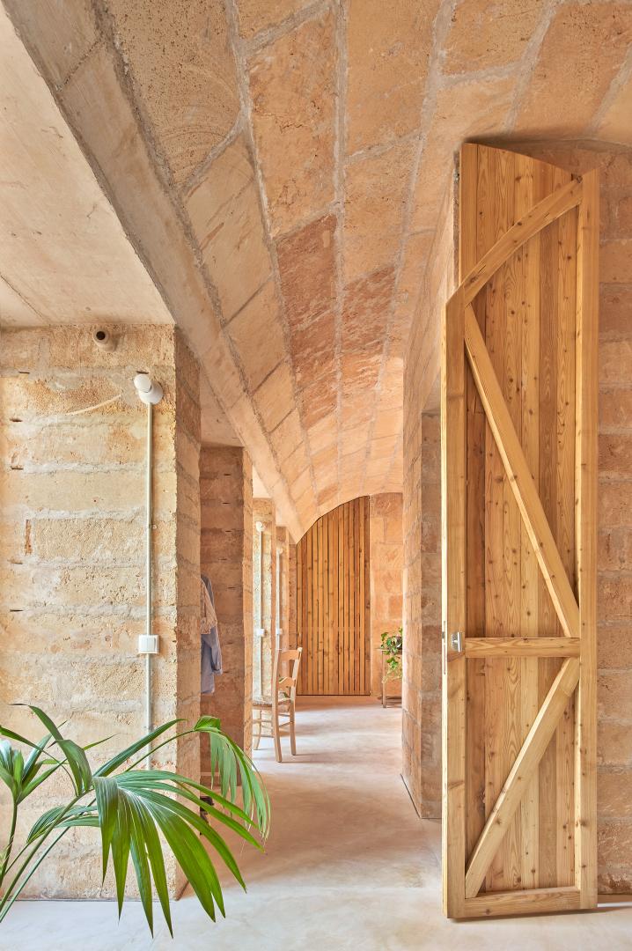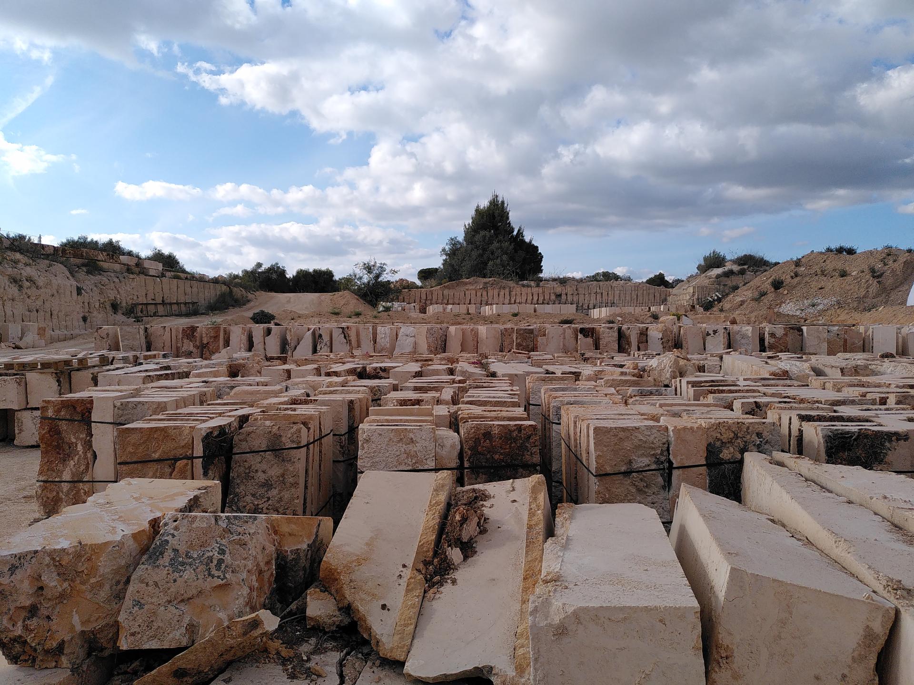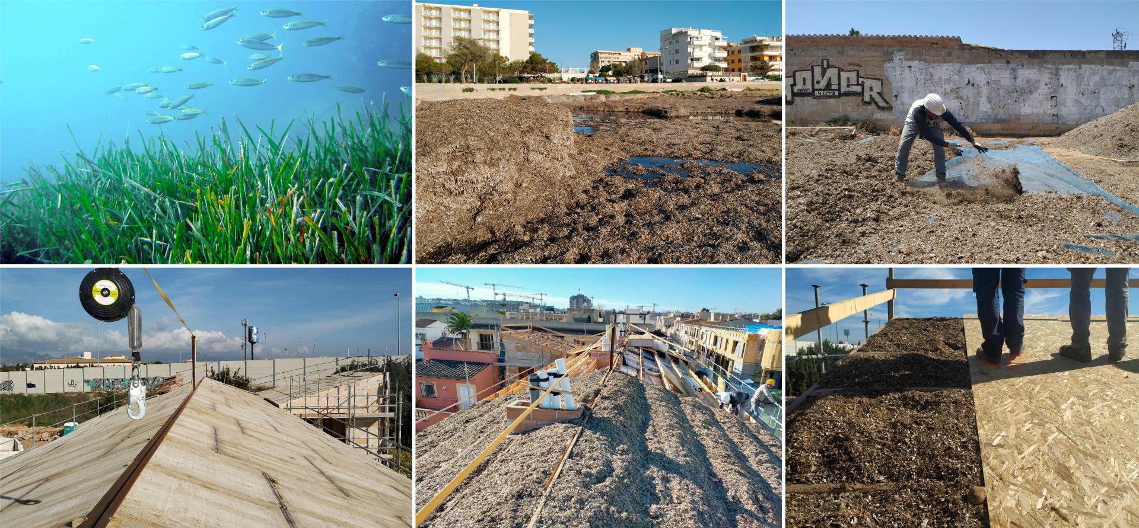Sandstone, reused wood and Neptune grass
Basic information
Project Title
Full project title
Category
Project Description
8 public rental homes for people that need it the most, promoted by the Balearic Housing Institute (IBAVI).
They are located in Palma, Mallorca, and demonstrate the value of incorporating stone vaults and walls in housing projects as the main strategy to provide thermal inertia to cool for free in mediterranean summer through a low carbon structure as heavy as possible.
This mechanism is complemented by sea breeze cross ventilation (embat), and the use of Neptune grass leaves as insulation.
Geographical Scope
Project Region
Urban or rural issues
Physical or other transformations
EU Programme or fund
Which funds
Description of the project
Summary
Program, structure, construction and climate are solved with a unique holistic approach that comes from the qualities of the natural materials used, which are more fragile tan regular ones.
On the ground floor, the 295cm wide barrel stone vaults are supported on sandstone pilasters 40 × 75 cm wide, 160cm apart on axes, which transfer the horizontal thrusts towards the foundations, as happens in Romanesque and Gothic architecture. These spaces between pilasters on the façade allow for the accommodation of kitchens, pantries, cabinets, ‘flirters*’ and entrances.
In the type houses, the bathrooms are placed in the center of the house organizing the people circulations around it.
The division between the bedrooms is made of wood so that in the future it can be disassembled to facilitate new distributions and be flexible in time and according to the needs of the inhabitants.
On the first floor, the section of the stone pilasters is reduced to 20x75cm in order to optimize costs and to support a light structure of wooden trusses with steel tensors and reused solid wood formwork boards, as well the insulation made of 30 cm of dead dry leaves of Posidonia from 'Cala Estància', at 11km from the site. The sloping roof is solved with traditional Arabic ceramic tiles fired with renewable energies, which is expressed as it is in the perimeter of the roof, without aesthetical prejudices.
The building is energy class A and the expected annual energy demand for heating and cooling energy is 7.49 kWh/m², with the aim of minimizing energy poverty as maximum as possible.
The work has been executed by a single group of 4 construction workers, who have carried out from the foundations to the roofs, with the exception of the electrical and water systems, carpentry and locksmith, exercising the true job of masonry, since the building is theirs. They have done it with their hands.
*Flirter: space located inside a wall with a window, to sit and talk.
Key objectives for sustainability
1. To provide 8 public rental homes where the energy poverty is reduced as maximum as possible, with a total heating and cooling energy demand of 7,5 kWh/m².
2. To achieve this, the main strategy is to provide thermal inertia to cool for free during the Mediterranean summer through a low carbon structure as heavy as possible, made of local stone barrel vaults and walls.
It becomes a model for sustainable architecture from cultural heritage, since the reduction of the CO2 emissions of natural stone during construction is around 60% compared to the use of concrete (data by Technical Institute of Catalonia/ ITEC).
In addition, the hygroscopic capacity of this type of porous sandstone helps to control the high humidity of the Balearic Islands, which is above 70% on average.
Mass and humidity regulation are complemented by sea breeze cross ventilation (embat wind), wooden brise soleis, and the use of Neptune grass leaves as insulation.
In winter, air renewal is produced through a centralized heat recovery unit.
3. To reuse. As a measure of circularity, the reuse of the whole building has been prioritized. One of the main benefits of using stone is durability, and the useful life of the building is estimated at more than 100 years. However, once its use has ended, it can be recycled in the form of stone blocks or aggregates.
4. To ensure healthy indoor air quality, through the selection of products which do not emit volatile organic compounds (VOC) or Formaldehyde into the environment and limits of E1 formaldehyde content.
The European Standard EN 13986 for E1 classification states that formaldehyde emissions must not exceed 0.124 mg/m3, but this is not mandatory in Spain. For this reason, more restrictive levels have been established than those prescribed by current legislation.
5. To decrease the consumption of resources and to grow in comfort, in balance with the ecosystems that surround us. This is, we don't inhabit a house, but an ecosystem.
Key objectives for aesthetics and quality
We people see and think through the Language. This is, language shapes the way we think (‘the limits of my language mean the limits of my world’, Tractatus, Ludwig Wittgenstein, 1921).
For instance, the ‘Kuuk Thaayorre’ people, an aboriginal community in Australia, have no words for right or left, so they think in cardinal directions (N, S, E and W); therefore, they always know where they are facing at. In fact, the way that you say "hello" in Kuuk Thaayorre is you say, "Which way are you going?" And the answer should be, "Northeast. How about you?" (Lera Boroditsky, TED talk 2017).
During the 20th Century we spoke a language called ‘International style’, which came from those industrialized materials intrinsically linked to fossil fuels and a capitalist model of unlimited and sustained growth.
In the 21th Century, it seems that we should learn how to speak new languages, based on a change of model towards degrowth of resources consumption for social justice, well-being and global sustainability.
Paradoxically, in some areas, this new language may come from pre-industrial revolution old materials, until the corporations will be able to provide new eco-friendly solutions not available nowadays; Then, probably they both will coexist.
The pre-industrial cultural heritage includes the techniques, the materials, the constructive solutions, the scales, the respect for the ecosystem affected by our way of living, and of course, the repetition of the type, always the same but with slightly differences, as the basis of our pre-industrial cities, as it was already exposed by Bernard Rudofsky at the MOMA exhibition ‘Architecture without architects’, in 1964.
Since there are more than 7,000 spoken languages in the world, there might be, at least, the same number of languages of degrowth.
So, a new language changes the paradigm in terms of aesthetics and quality of experience, and each region should look for their own. This is our proposal for Mallorca Island.
Key objectives for inclusion
The tenants are public housing applicants and only pay 30% of their income. So, equal opportunities, accessibility and affordability are guaranteed, but sometimes in public housing there is a gap between academic architectural interests and users.
This building has already received the 2021 architecture award from the city of Palma, and it’s being published at some architecture magazines around the world, like ‘Detail’ (Germany), ‘AR’ (London), and ‘2021 AV yearbook’ (Spain), which proves that the academic interest exists.
But we also were present the very first day that the potential tenants came to see the homes and it was very exciting: they love it and they were astonished. They could not believe that they were going to live in highly efficient homes built with natural stone from Palma.
So, we have verified that there has been a happy coincidence between both groups of stakeholders, and it happended by recovering traditional architecture and understanding it as heritage culture from which a new architecture adapted to the climate crisis.
Results in relation to category
Regaining a sense of belonging
1. From a landscape point of view, the neighbourhood has benefited with the construction of this social housing building, which has the size and scale of the single dwellings next to it, and through the use of stone, tiles and wood, it seeks to provide the feeling of having been there since a very long time ago. People often ask if it is a refurbishment of an existing old building.
2. The associated ecological footprint has been reduced by the following percentages, compared to a regular statistic building that complies with the current regulations for public homes:
- 50% Energy consumption during CONSTRUCTION.
- 25% Energy consumption during USEFUL LIFE.
- 50% Consumption of WATER.
- 50% Production of WASTE.
How Citizens benefit
1. This project develops the ideas implemented for first time on a previous social housing project, the Life Reusing Posidonia, funded by the European programme LIFE+ for Nature Conservation & Climate Change Adaptation Projects, which was awarded with the 2021 LIFE Award for Best Environment Project by the European Commission.
The objective of the Reusing Posidonia Project was to provide regulators, authorities and public bodies active in the building sector with contrasted data and reference values to reduce both the vulnerability of human environments to climate change and the collateral effects of current production and consumption models. The data was obtained by evaluating a prototype building of 14 public protection dwellings on a rental basis and its comfort was monitored with the collaboration of the University of the Balearic Islands (UIB). It was therefore not just about building but about providing reference values.
It also included interviews to the tenants to get feedback about the building performance.
This feedback has been the origin of the design for these 8 protected public homes.
2. During the design, we are very interested in collaborating with the development of the local productive fabric along all processes: production, extraction and transformation.
3. During the implementation, guide visits, tours, and media dissemination have been arranged in order to involve designers, builders, public bodies, rulers and public in general:
https://www.rtve.es/play/videos/escala-humana/viviendas-sociales-kilometro-0/6222888/
https://www.ccma.cat/tv3/alacarta/programa/cases-sostenibilitat-balears/video/6134470/?fbclid=IwAR1uSFfNqXe4f3ym0pxozXztKJi4MmO2roO6gR-gOk8QmnXbSwPEhcM_7rA
https://openhousepalma.org/edificis/habitatges-social-al-carrer-dignasi-barraquer/
https://www.arabalears.cat/suplements/palma-local-habitatges-socials-arquitectura_1_4171821.html
Physical or other transformations
Innovative character
The main innovative character is to face sustainability from the specific conditions and resources of this Mediterranean region. Since sustainability has traditionally been led by northern areas, there has also been a globalization of constructive solutions.
In this case, it demonstrates the viability and the value of incorporating stone walls and barrel vaults in housing projects as the main strategy to provide thermal inertia to cool for free during the Mediterranean summer, through a low carbon structure as heavy as possible.
The 50% reduction of CO2 emissions during the execution of works compared to a regular statistic building that complies with the current regulations, is achieved through a proper selection of materials, preferably local low embodied energy materials, recovering, insofar as possible, vernacular architecture techniques.
For instance, it has been used dry Posidonia Oceanica for thermal insulation λ=0,044W/mK, natural sandstone for structures, which requires a very little amount of fossil fuel for its extraction at the quarry, and reused wood for ceilings. So, we propose a change of paradigm:
“Instead of investing in a chemical plant located 1.500km away, we invest the same budget to local unskilled labour, which should extend the Neptune grass to dry under the sun and compact it in pallets, achieving 15cm of insulation in roof. Moreover, it turns out that sea salt acts as natural biocide product and is completely environmentally friendly.”
This approach links environmental issues with the cultural heritage and tradition of each region, not only achieving an improvement in air quality and the prevention of global warming but also recovering the cities landscape quality and regaining a sense of belonging.
Learning transferred to other parties
The main tool we provide which can be transferred to all the peripheral regions of Europe, and even to some parts of the main cities, is the change of approach. This is, to be open to new architectonical languages which are coming from the local heritage.
In relation to the specific constructive solutions, they only should be transferred to other areas sharing similar resources maps, because every project should be the result of their own local low-carbon footprint resources. For instance, in this case, other places with sandstone quarries, like Cyprus, Sicily, other Italian and Greek Mediterranean islands, or Fontvieille, near Arles, in the French Provence, where Fernand Pouillon extract the sandstone to build thousands of dwellings during the sixties.
The documentation of the project is open source and freely available on the web https://contrataciondelestado.es
Furthermore, the 8 public rental homes building is not an isolated project. It is part of a wider strategy to recover the use of local sandstone. Please find it attached at additional documentation 03_IBAVI_2021_stone_research.

