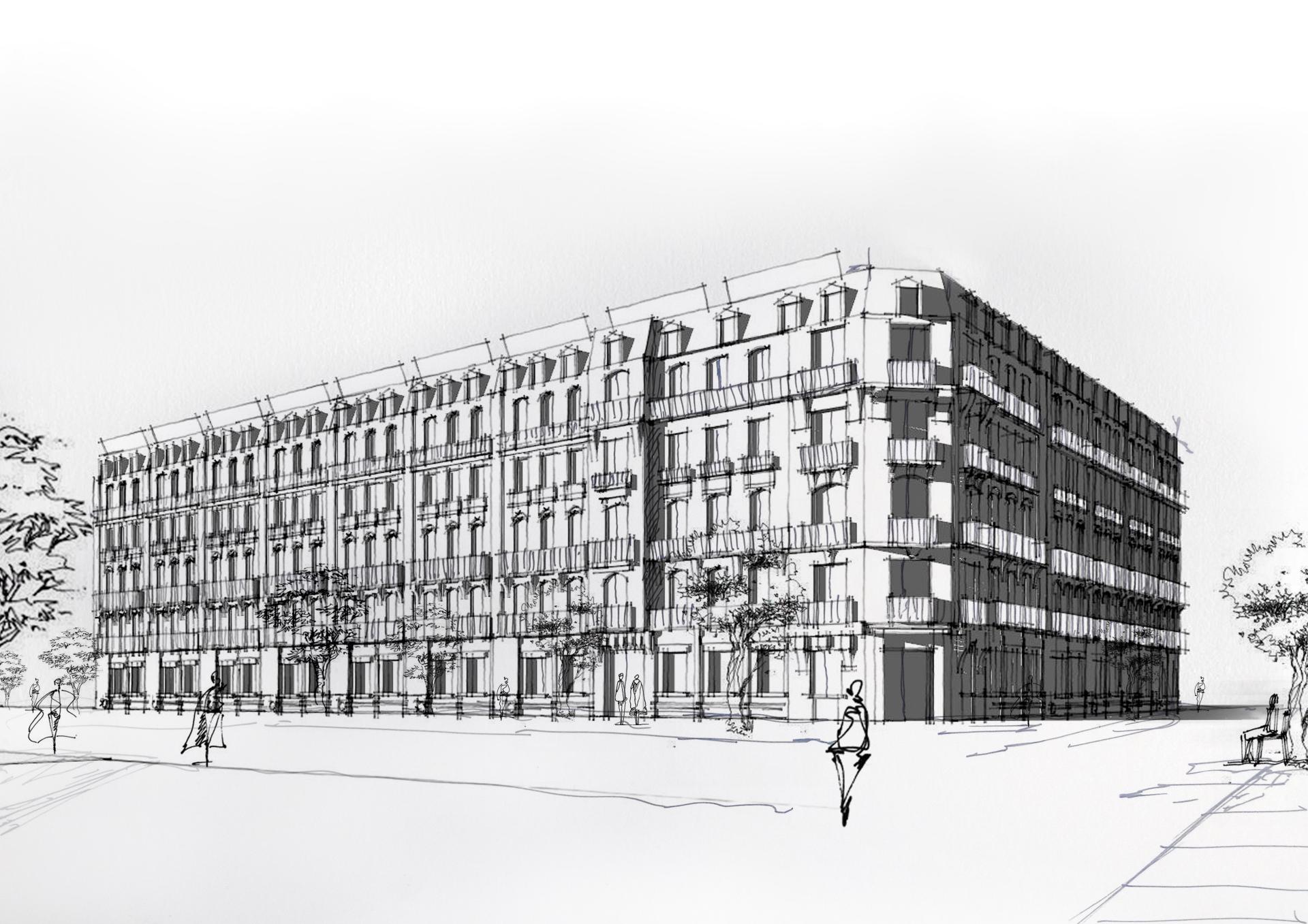LightMirror
Basic information
Project Title
Full project title
Category
Project Description
LightMirror is developing reflective panels to bring sunlight and reduce heating needs in hospitals and care homes.
Geographical Scope
Project Region
Urban or rural issues
Physical or other transformations
EU Programme or fund
Which funds
Description of the project
Summary
LightMirror is developing reflective panels to bring sunlight and reduce heating needs in hospitals and care homes.
Inclined reflective panels at the edge of the roofs redirect sunlight to another building. Natural light becomes a controllable asset, and the main benefits are free solar gains and an increase in well-being.
A 3D city modelling study, with a simulation of the direct sunlight on facades, is used to build each project. The aim is to quantify direct sunlight and solar heat loss at each building in a city.
Key objectives for sustainability
LightMirror is a new low-tech device for bioclimatic design. Our innovation is aimed at reducing the impact of healthcare buildings. In comparison to insulation technics, our processes have low cost and less impact on the natural environment. The system requires very little intervention on the existing building. The installation is rapid and does not modify the building’s thermal envelope.
We are working with the healthcare sector because their buildings get the best value from our product. In the future, we are planning to work on renovation projects with architects, real estate developers and governments.
A single installation can save 10-30% of the annual energy demands of the building targeted. Our goal is also to scale up and accelerate the EU building renovation campaign to reduce the amount of CO2 emission during the construction phase.
Key objectives for aesthetics and quality
The reflective panels are built and designed to match existing facade materials.
Architects choose the percentage of reflection, the colour, the shape, and the panel’s texture according to the project’s needs. The GIS algorithms give a possible positioning and then optimize the panel’s orientation angle to match the sun’s path reflection into windows. For example, one can choose to:
- reflect only ultraviolet and infrared rays to heat without lighting.
- create an atmosphere in the street by changing the colour filter of reflection.
- use over-sized glass panel or any dimensions and flat shape.
- choose a specific point to be illuminated at a scheduled time.
Key objectives for inclusion
The importance of natural daylight has been recognized in research to show that a patient in hospital will recover more quickly in a room that receives sunlight.
Here are some of the studies this statement is based on:
Beauchemin and Hays (1998) found that patients on the sunnier side of a cardiac intensive care ward showed lower mortality rates than those on the less-sunny side. Another study determined that sunlight exposure was associated with improved subjective assessment of the patients and reduced levels of analgesic medication routinely administered to control postoperative pain (Walch et al., 2005). Coronary artery bypass graft surgery patients' length of stay in hospital was reduced by 7.3 hours per 100 lx daylight increase (Joarder and Price, 2013).
Physical or other transformations
Innovative character
Having natural daylight in healthcare buildings:
- will lower the energy cost of lighting and heating
- reduce the patient stay and enhance the process of healing
- reduce the stress and anxiety of the healthcare workers
We are developing a 3D city modelling study, with a simulation of the direct sunlight on facades. The aim is to quantify direct sunlight and solar heat loss at each building in a city.
Interpretations of the data are rich for an architect. It helps the architect quantify the impact of his panels and give him several levers of creativity. It will also be used to help the authorities and the residents accept the project.

