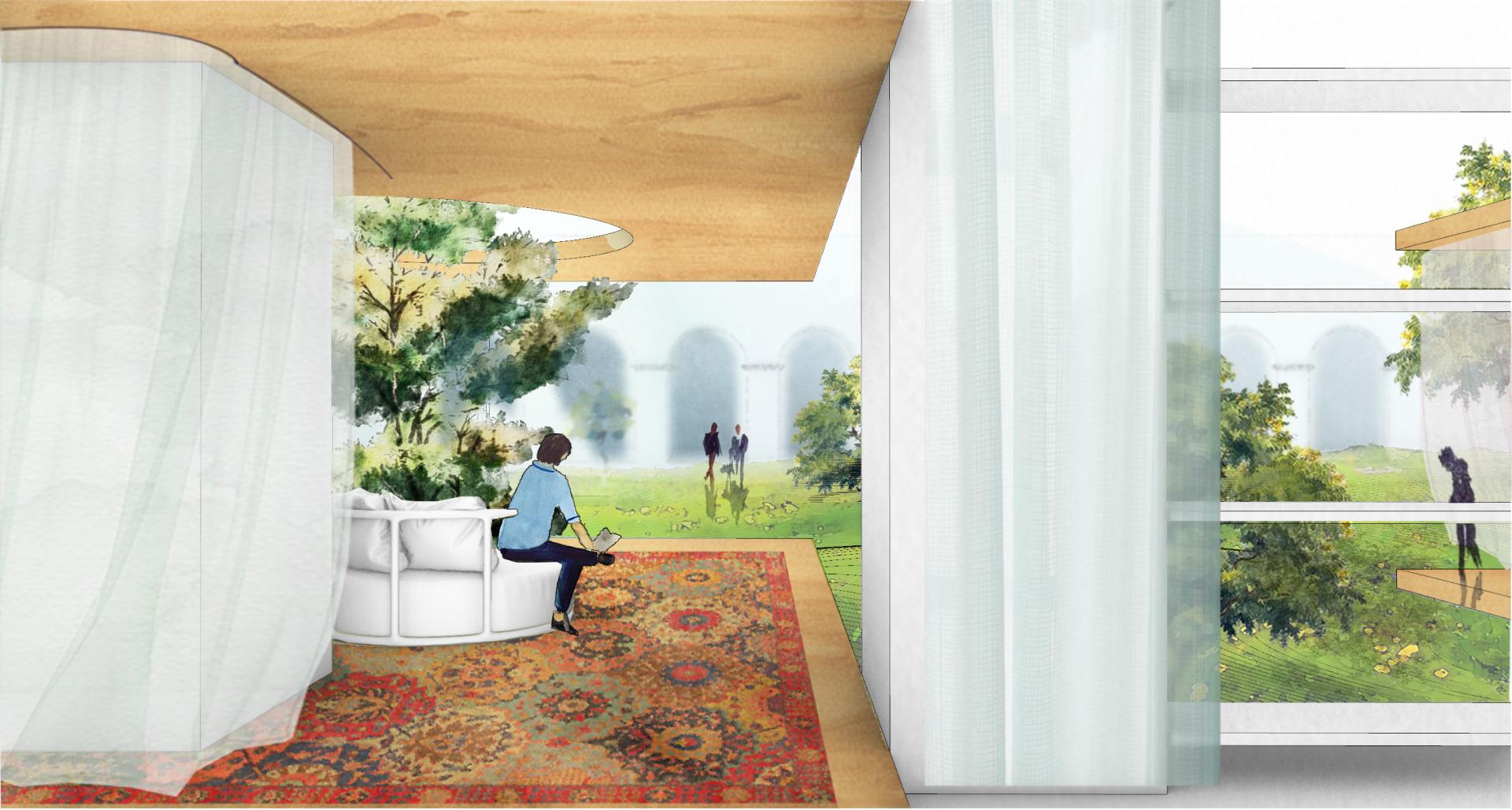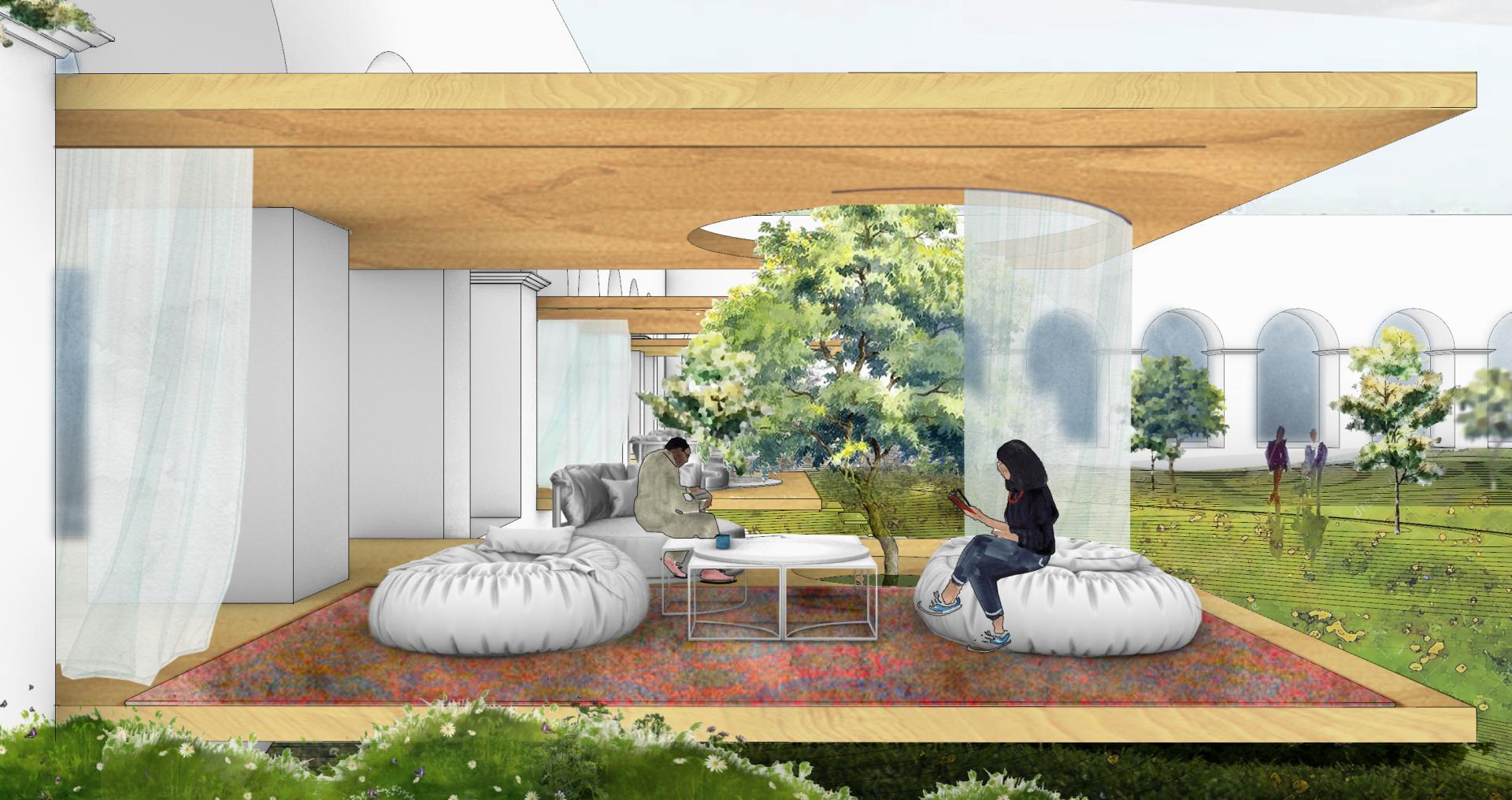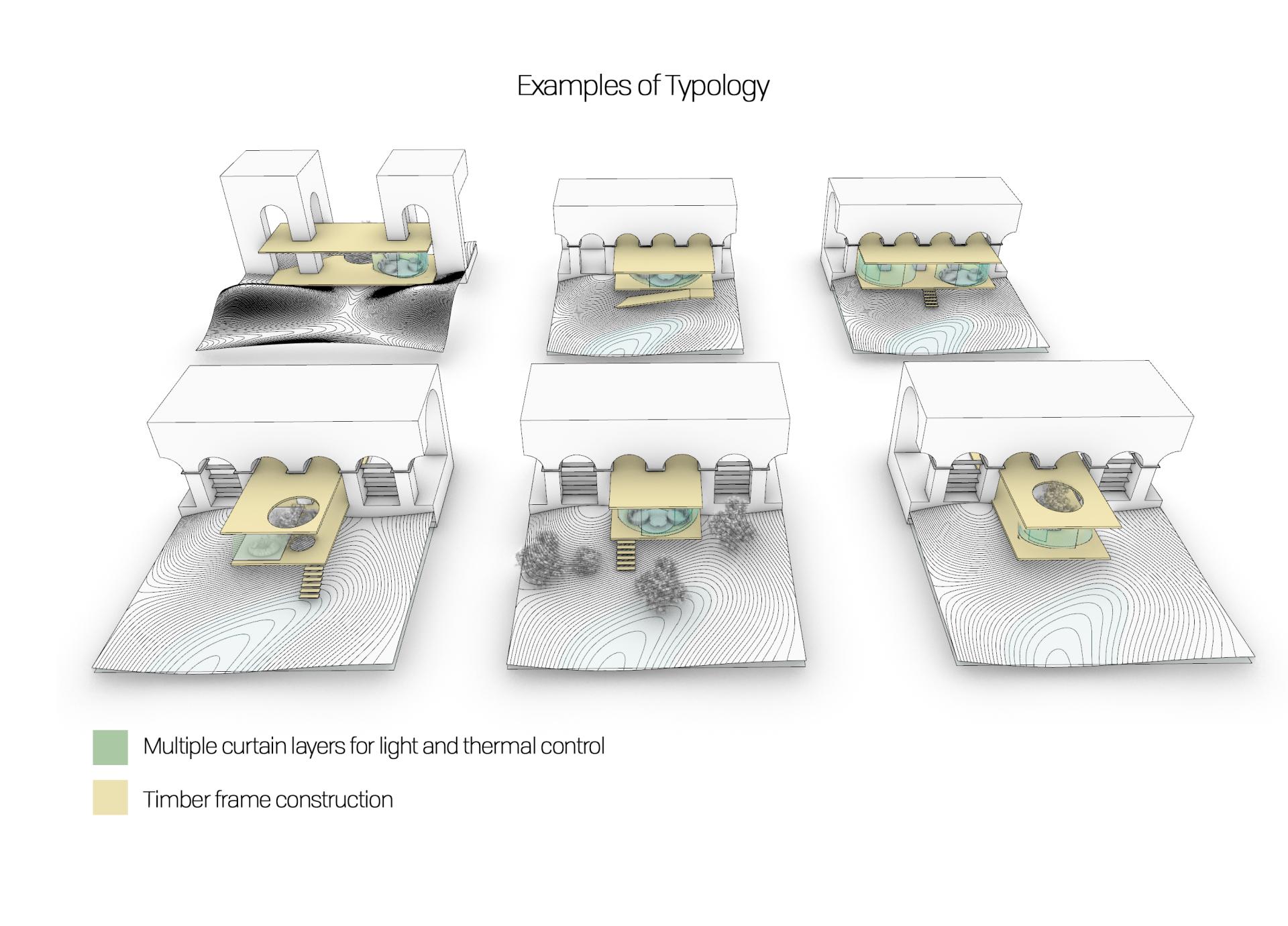U Ħolma ta' Hena
Basic information
Project Title
Full project title
Category
Project Description
A space for those adolescent and young adult cancer patients, who can neither enjoy the normal confines of regular life nor be fully subjected to the sanitised walls and machines of medical institutions, a blanket vision for every cancer patient. They exist in the liminal space between lively normalities and an enduring frailty. Our concept investigates into this social space, whose articulation merits to not only be vocalised but also physically manifested.
Geographical Scope
Project Region
Urban or rural issues
Physical or other transformations
EU Programme or fund
Which funds
Description of the project
Summary
This concept aims to humanise the road to treatment for adolescent and young adult (AYA) cancer patients. Cancer patients are often treated as an object of suffering, with striking language and solutions proposed, but cancer is of the every day, a chronic disease. This proposal addresses the need for an ordinary space. We (one of the designers of this proposal with the continuous support of the other) have experienced this change in normality, the loss of identity, cancer and its treatment bring. As AYA cancer patients, we have different needs to the visible age groups of the elderly or the young. This need is recognised within the medical environment, where staff aim to make space for younger patients in adult wards, but what about other areas of life, what of every day when you no longer fit into the normal world? As architects going through this experience, we have become uniquely aware of this lack of space, a place for young adults with a will to live, to call their own.
This proposal is for a small high-quality architectural space, a place for AYA cancer patients to belong, to meet other similar patients. A place for living, a place for the living to cry, a place to laugh as you wish, a place to express your fears, and most importantly a place to be you. The concept puts forward the creation of small, lightweight and sustainable nooks, shaped by an assortment of supple textile elements whose amorphous configurations encase an otherwise modular timber body. These will be located within larger underused spaces, to allow AYA cancer patients to socialise in a safe and healthy environment specifically designed for them. The importance of the built environment as a means of increasing the quality of life of patients is well identified, however, spaces for this age group are not usually designed due to their ordinariness. This proposal is aimed at complementing the functionality of the hospital, a purely aesthetic space, bringing dignity to AYA cancer patients.
Key objectives for sustainability
This concept prioritises the users of the space, requiring the creation of a healthy environment to create a good quality of life. As a cancer patient, you become acutely aware of your impact on the environment through the corrosive materials and medical waste used to keep you alive. Within this design, we tackle environmental sustainability through two main fields.
Firstly, we aim to regenerate the use within underused building typologies. For the first structure, we are proposing the use of St. Dominic’s Priory in Rabat, Malta. The typological nature of our proposal allows it to be adapted to other existing underused outdoor/indoor sites. The simplicity of the intervention and its programme additionally means that waste production through the space´s life span are kept very low.
Secondly, we aim for environmental sustainability through careful material crafting, which establishes a dialogue of expression both in terms of the materials, the visual impact of users and the entirety of their cradle-to-cradle life cycle. As such, the architectural spaces will be constructed from a lightweight timber frame and subsequently articulated using textiles. This construction strategy elicits sensitivity due to its strength-to-weight ratio, highly efficient packability for transportation, particularly in sea-locked locations such as Malta, and ease of material maintenance which ensures durability and easier relocation and repurpose at the structures end of life. The timber shall be sourced from farmed or recycled wood. The textiles selected will include fabrics that are renewable and bear low production footprints, to ensure that they are of minimum impact both on the users of the space and through its production. Much potential is also identified in redeploying recycled textiles from fabric offcuts and marine recovered plastics to favour closed life cycles as well as tap into the growing array of production technologies that can yield further environmental benefits.
Key objectives for aesthetics and quality
Patients spend a large amount of time in medical spaces, to counteract this we propose a place without neon lights, plastic chairs, corridors, and the alcoholic smell of sanitiser, an aesthetic, non-medical place. Most importantly a place where you are not judged, a place for your soul to breathe and set itself free, a space designed to counteract the dehumanization of medical spaces. Multiple sources identify the positive effects of aesthetic spaces for patients undergoing treatment, through their reduction of stress and anxiety, better quality of life and help with recovery. However, most of this focuses is on either paediatric or elderly patients, with the AYA group often forgotten.
Beauty is often seen as a luxury, but as a cancer patient your world is reduced to the medical sphere, beauty becomes a need, lacking in the daily functional environment which prioritises physical health over the social and spiritual. This project proposes the design of small high quality architectural space, of aesthetic value using quality materials which are not associated with the medical environment, namely textile. Textile was selected as it provides a softness, translucency, and texture in direct contrast to the materiality found within medical spaces. Furthermore, these spaces are in beautiful unused spaces with a direct connection to greenery, which as a cancer patient is difficult to enjoy due to treatment requirements, such as staying out of the sun or an inability to move without pain. Through our architectural insertion we provide views and access to these greenspaces, increasing their porosity and enhancing their aesthetic value and psychological significance. Due to the proposal being a typology it can be adapted to different spaces which carry these values. For the first project, the site proposed is within a priory, a typology which prioritised aesthetics and beauty. These spaces will humanise the patient through a beautiful environment.
Key objectives for inclusion
Adolescent and young adult (AYA) cancer patients from the age of 15-39, have a unique set of needs. This group contains cancer patients with a distinctive type, origin and treatment of cancer and account for around 4% (2020) of the yearly total cancer patients identified in the EU (with a similar number in Malta). The unique challenge is that this group straddles two drastically different worlds, as a patient within medical care, and as an adult with their own lives, looking after young families, working full time, studying, meeting up with friends and enjoying life. As designers, we have experienced this lack of space and intrinsically understand what this means. In this concept, we propose an inclusive space for an AYA to be both a patient and an adult through a design that caters to their unique needs.
Research for this group has shown the importance of socialising and personal autonomy, two values that are lost through cancer diagnosis and treatment. Depending on a patients’ treatment plan the ability to socialise can be severely limited. This concept proposes a space that is secluded from the public but still allows you to meet with others within your circle or passing through similar experiences, allowing social support which is imperative. The concept also provides the users with control over their environment, this is through two systems. The first, on a larger scale, is through the creation of a network of spaces through the expansion of this typology across different spaces. Ground floor sites are prioritised to allow ease of accessibility, as seen in the typology of the convents. Through this, the user can select the space which works best for them and the uses they require, whether it is a small kitchen, therapy rooms or comfortable seating. Secondly, choice is present through the design of each space, which includes a multi-layer textile system, which allows each user to choose the environmental conditions and privacy they wish within each space.
Physical or other transformations
Innovative character
At the core of this concept is the aim to increase the quality of life of AYA cancer patients, through a project which is environmentally, spiritually, and socially sustainable. Whilst physical functioning is tackled through established medical models, emotional and social functioning are often not prioritised, due to lack of funds and resources. We carry this out through the creation of a space that is healthy, beautiful, environmentally sustainable and provides social support. This model concept prioritises the every day, rather than the grand and it questions the needs of the user in the scenario of the ordinary. In this sense, invisible users, a group of society who are not even defined, are provided with a liminal space to suit their unique position in the world.
This concept addresses these needs through an architectural space, located within underused beautiful sites. The design of a typology, allows its replicability, providing the utmost quality for the least possible cost, allowing multiple use configurations and user flexibility. The first site selected is a convent in Rabat, Malta, within spaces that were designed to be beautiful but are now underused. Our small insertion re-negotiates the space, connecting the arches to the outside greenspace through insertions in the colonnade. In the project, we chose to select timber and textile as the primary materials, creating fluid spaces in direct contrast to exiting medical spaces. Textile is a flexible medium with which to quickly delineate and modify spatial boundaries of a more complex nature. These textiles additionally cater for other needs of environmental control, such as acoustic reverberation of retrofitted spaces, lighting levels and privacy, all of which can be operated and controlled with minimal mechanical infrastructure. Our concept proposes to prioritise the non-functional needs of a patient outside of a medical setting using architecture as a means of care.



