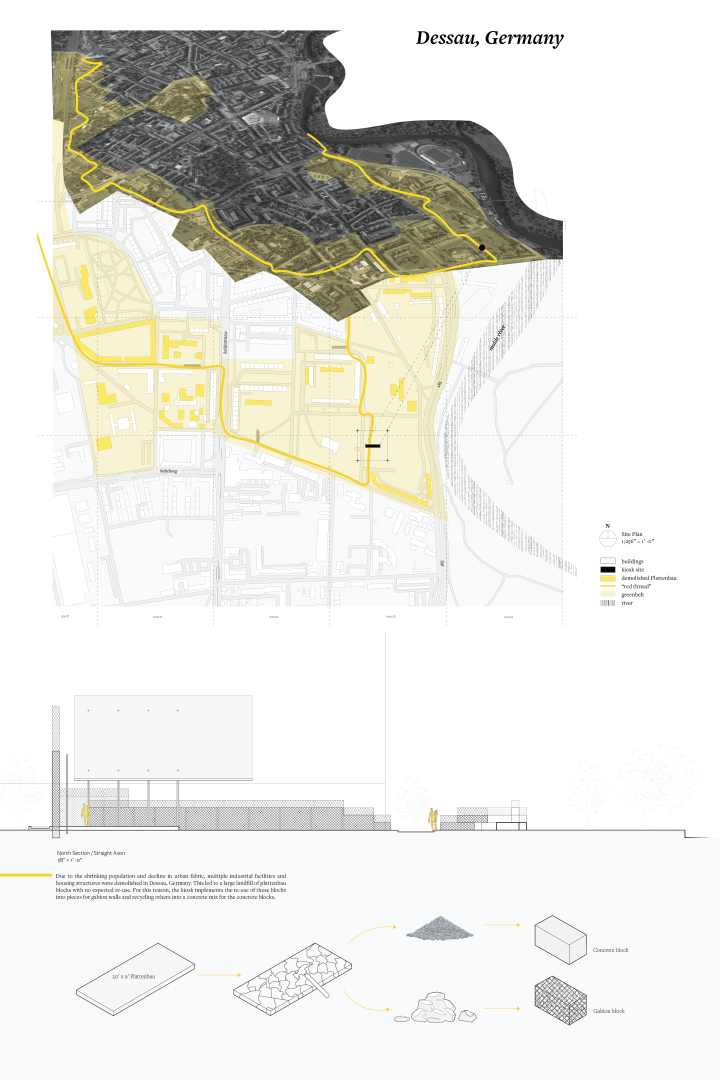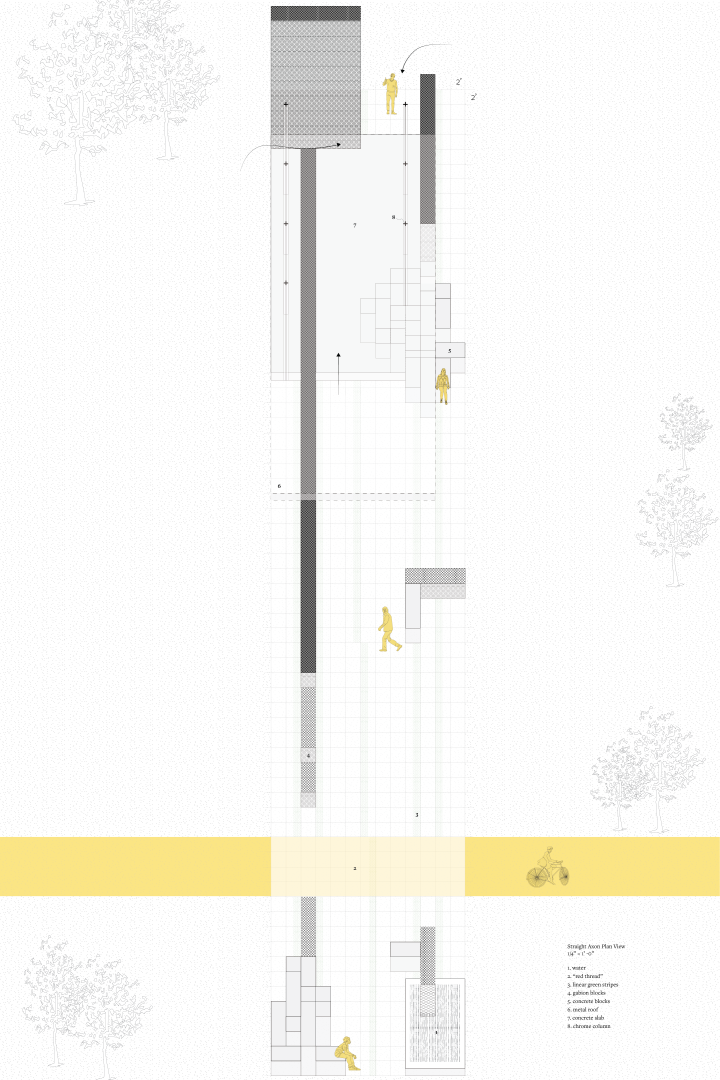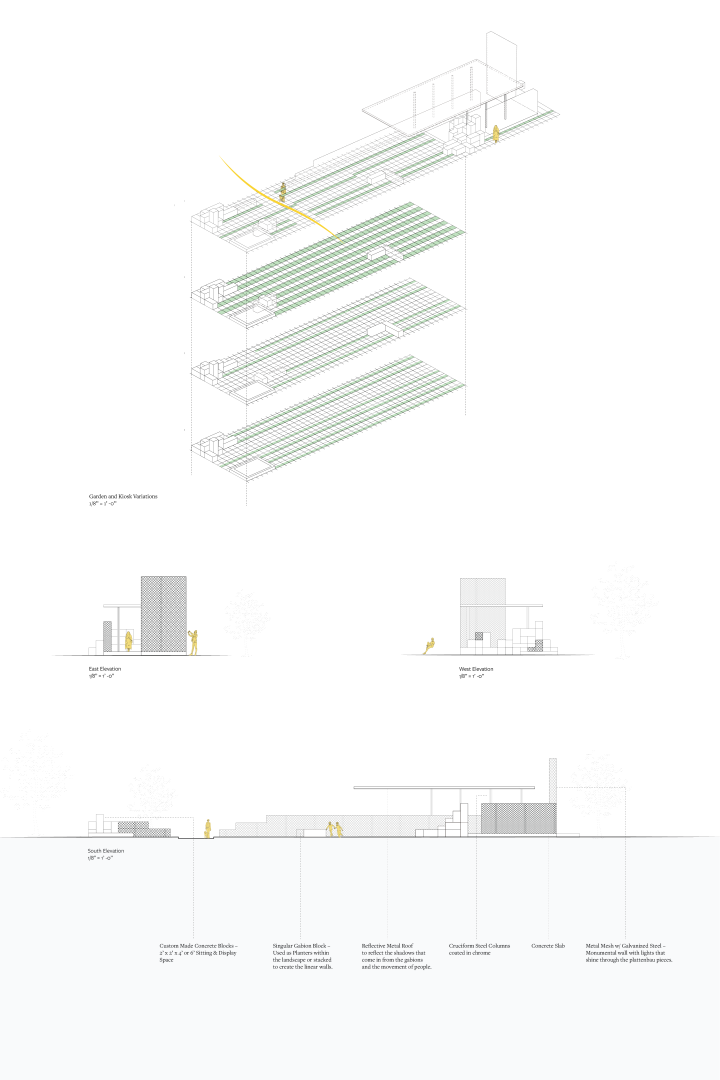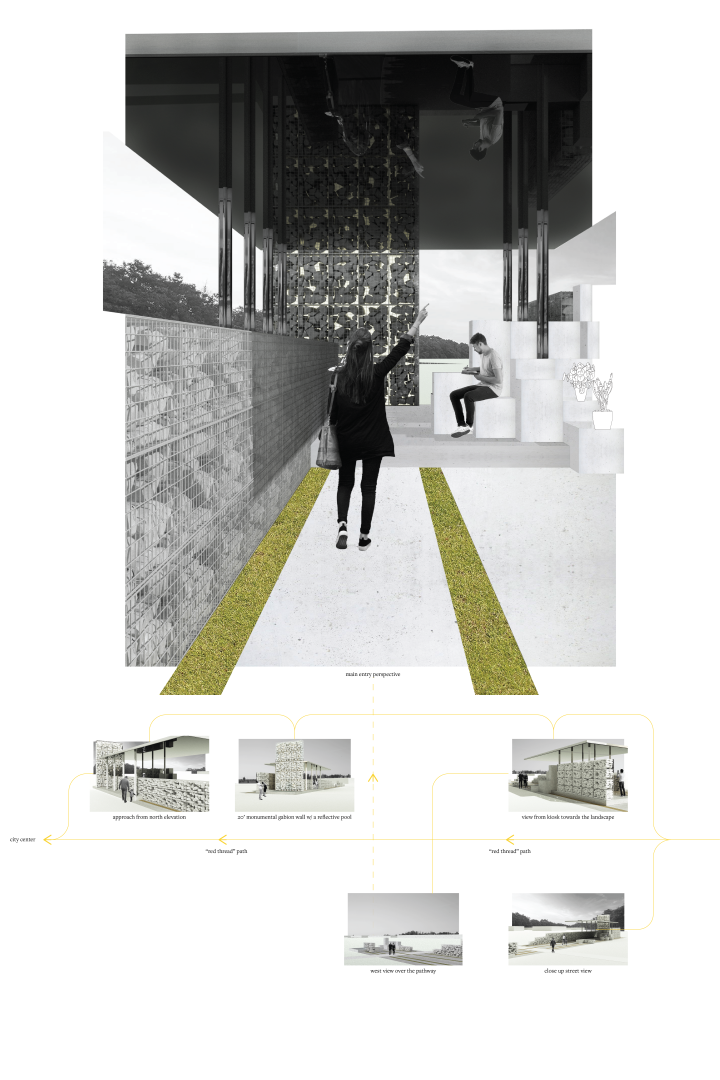"kiosk"
Basic information
Project Title
Category
Project Description
This kiosk proposes an intervention in the visual landscape and attempts to integrate a series of binaries: gabion / concrete block, roof / columns, locals / visitors, play / production, to develop a space for interaction, storytelling and local craft. Familiar materials of previous communities are implemented and showcased as pieces within the gabion walls, to reinterpret it as a vibrant new community space for the transmission of traditional knowledge, new skills, local craft and display.
Geographical Scope
Project Region
Urban or rural issues
Physical or other transformations
EU Programme or fund
Which funds
Description of the project
Summary
The concept bridges past Bauhaus ideals of the prairie houses to the East German community by its linear design, and monumental gabion wall. The linear site is embedded within a large green field surrounded by trees, and it crosses over the “Red Thread” path to encourage curiosity among locals and visitors. The kiosk reuses plattenbau pieces from nearby structures and turns them into, 1. Gabion walls, and 2. Enlarged concrete blocks, to develop a sense of place and create a display of history through an otherwise under-valued space. These, alongside a series of columns, a concrete slab, and a reflective metal roof, are designed based on a 2’ x 2’ grid and avoid enclosing the space to create a sense of airiness, gentleness, and framed views throughout the kiosk. The project takes pride in using the gabion as the main visual element due to its sustainability attributes such as the reduction of CO2 emissions, their modularity and potential for expanding within the site, permeability and temperature mitigation. In addition to being used as walls, they reappear at the same scale of the concrete blocks to be used as planters, while the blocks create sitting and display space around the site. These are also strategically stacked in a playful form to welcome people to use them while simultaneously creating a boundary to the kiosk.
At the same time, the kiosk can be replicated and altered to be placed in other locations within the greenbelt and become a space for the transmission of traditional knowledge, learning new skills, or a place to display and sell local crafts. It becomes part of the everyday rituals while also welcoming visitors to interact with history, culture and a space to reflect.
Key objectives for sustainability
The overall design surrounds the idea of the gabion wall (metal cages filled with rocks) for its great potential for the plattenbau reuse, and its overall sustainable properties. Gabion units can be customized in a variety of sizes, and in this case would be filled with pieces of plattenbau blocks found in landfills. They provide strength, permeability, stability and flexibility while also embracing the surrounding views. The gabion wall becomes a monolithic structure while also offering ease of handling and transportation during construction. Furthermore, the single units are implemented throughout the landscape to be used as planters and additional space boundaries. All of these properties allow the kiosk to blend into the landscape in a non-intrusive way.
Key objectives for aesthetics and quality
The gabion wall becomes a monolith, and its permeability allows them to be back lit with LED lighting to provide an aesthetic effect against the plattenbau pieces. In addition to the gabions, an enlarged 2' x 2' customized concrete block is introduced to continue the monumentality in a playful way. Their large size makes them perfect to sit on, and as you stack them they create spaces for display of local crafts, plants, or foods – could also create a stage space for community storytelling. In addition to the gabion and the concrete block as units, I introduce chrome cruciform columns and a reflective metal roof to create a more airy feeling as it reflects its surroundings and it disappears within the kiosk.
Beyond functionality, multiple past bauhaus ideals are introduced, including a linear design that creates a very guided circulation although it has multiple entry ways to choose from. This is seen through an experiential way but also through its elevations and landscape as it frames the main entry and guides you to the back monumental gabion wall.
Key objectives for inclusion
The modularity of the design creates an opportunity for community participation and engagement within the design process. They have the opportunity to be part of the decision making, and the ability to modify the module placement to fit the needs of the current needs of the community as the construction of the space develops – or as more kiosks are developed throughout the rest of the city. Aside from the design specific decisions, It is a cost effective structure that can become smaller or larger depending on its context. The current proposal is only partially accessible by wheelchair, but the concrete slab can be modified to include a ramp or disappear fully.
Physical or other transformations
Innovative character
After the war, Dessau demolished a series of industrial facilities and housing structures due to a shrinkage in population and a decline in urban fabric. This caused the reconfiguration of the city into five districts surrounded by a greenbelt and a “Red Thread” – a pedestrian and bike path passing through the greenbelt. This kiosk integrates a series of binaries: gabion / concrete block, roof / columns, locals / visitors, play / production, to develop a space for interaction, storytelling and local craft. Familiar materials of previous communities are implemented and showcased as pieces within the gabion walls, to reinterpret it as a vibrant new community space.
The design concept introduces environmentally concious construction through the gabion wall, and uses the sun light to shine through the walls during the daytime to create interesting shadows and guide the circulation of the users. At night time, the gabion walls are backlit to create a welcoming environment for the walking path, and highlight the back wall as a monolith. Furthermore, the large size of the concrete blocks creates sitting spaces, and display spaces for local crafts, plants, food. If stacked in a specific way, it could become a stage for storytelling for the community.




