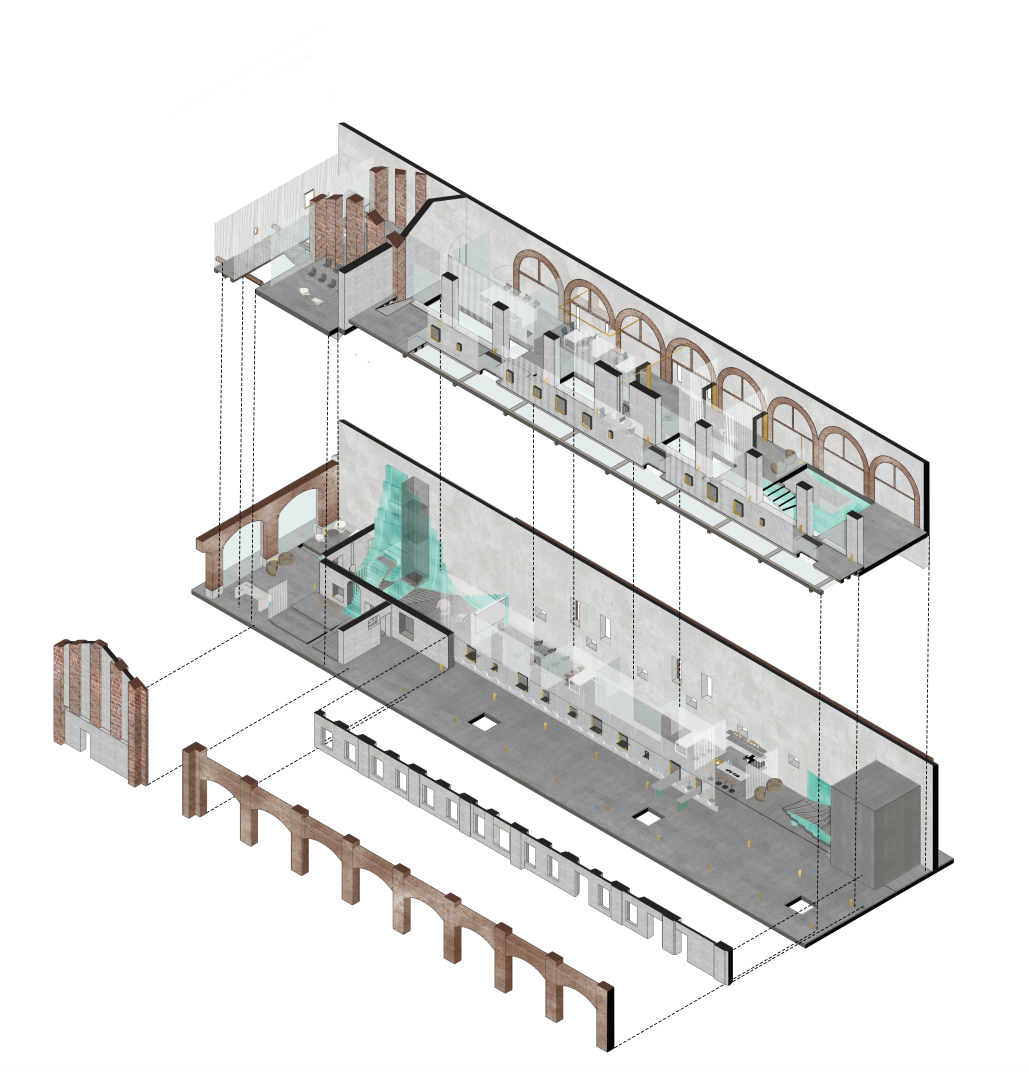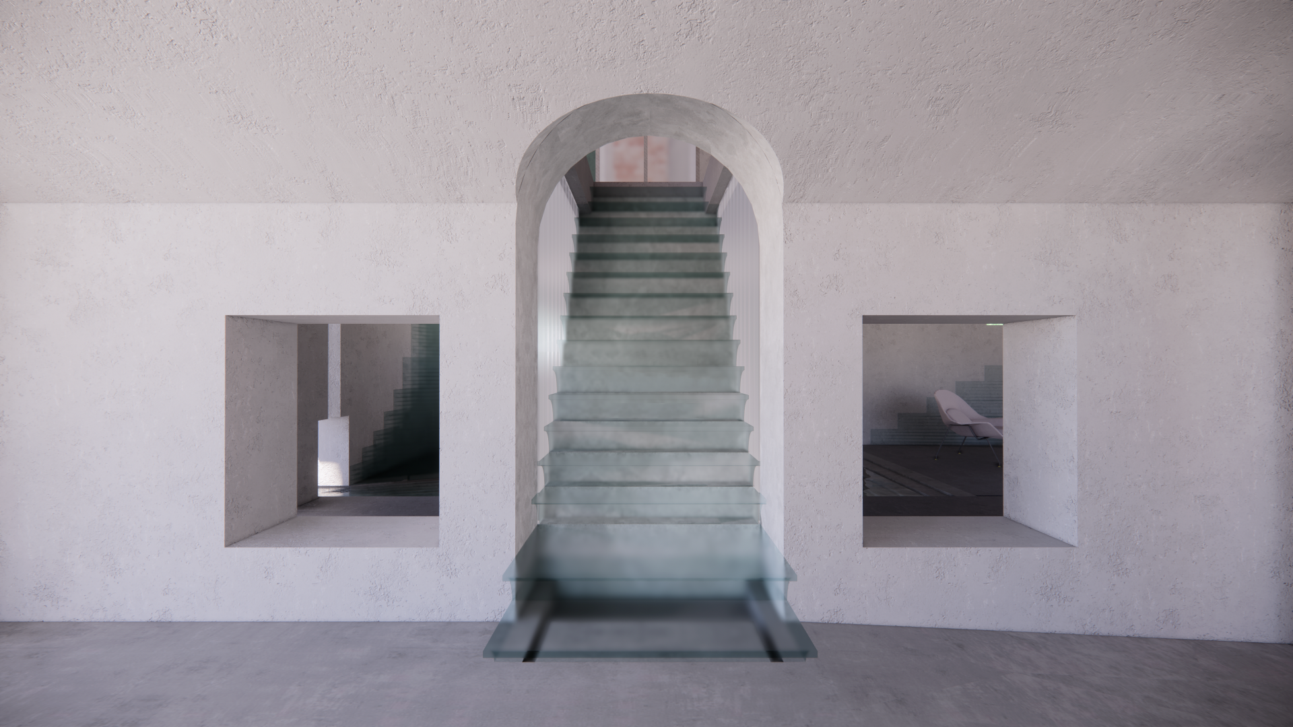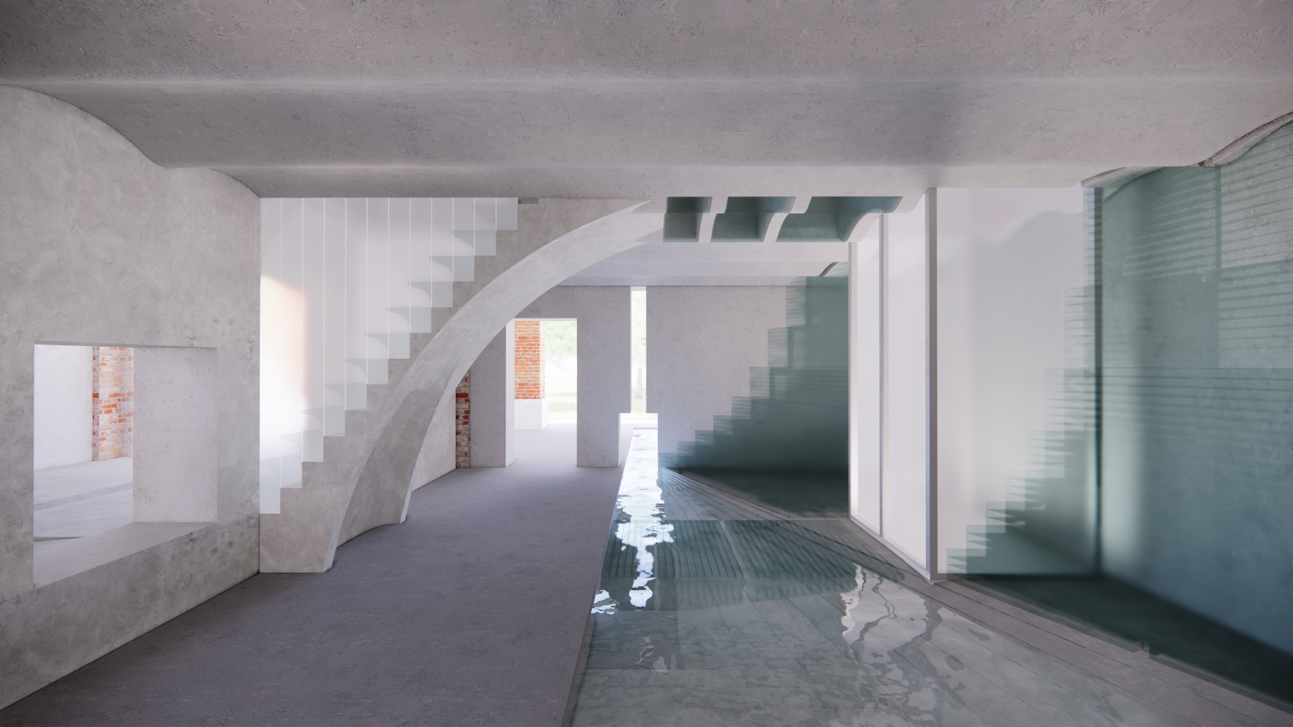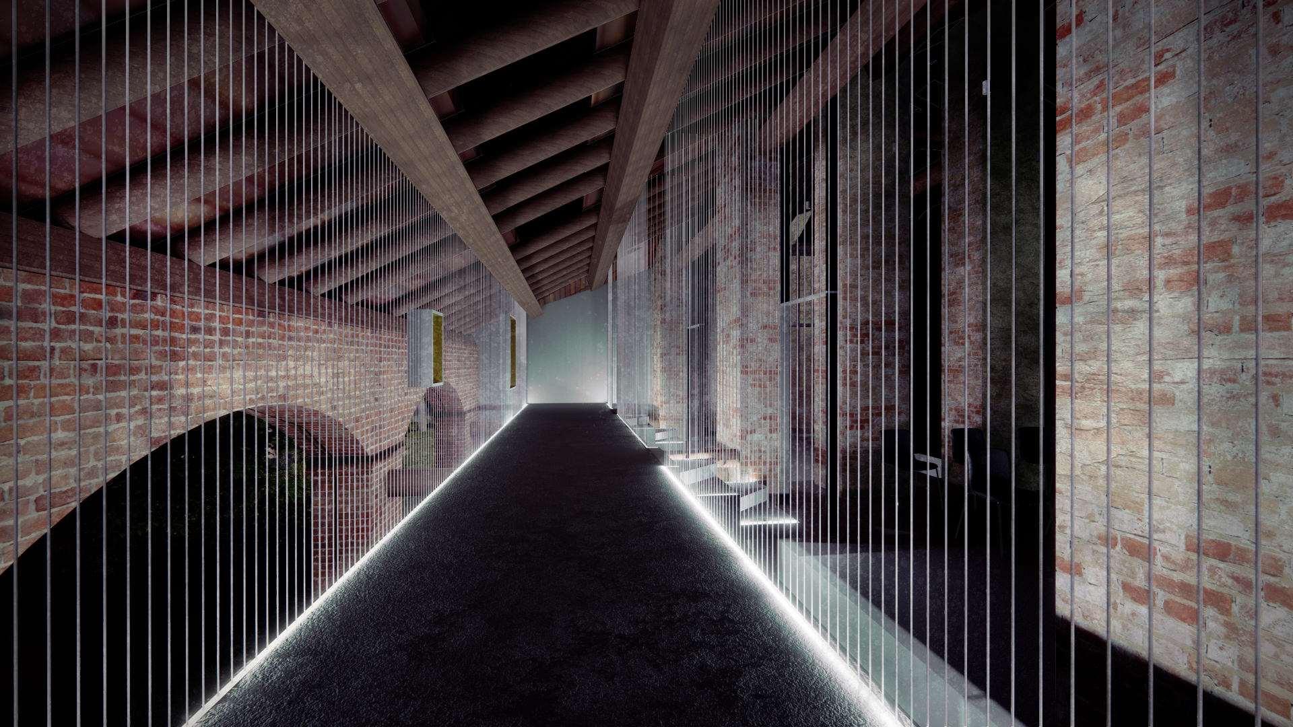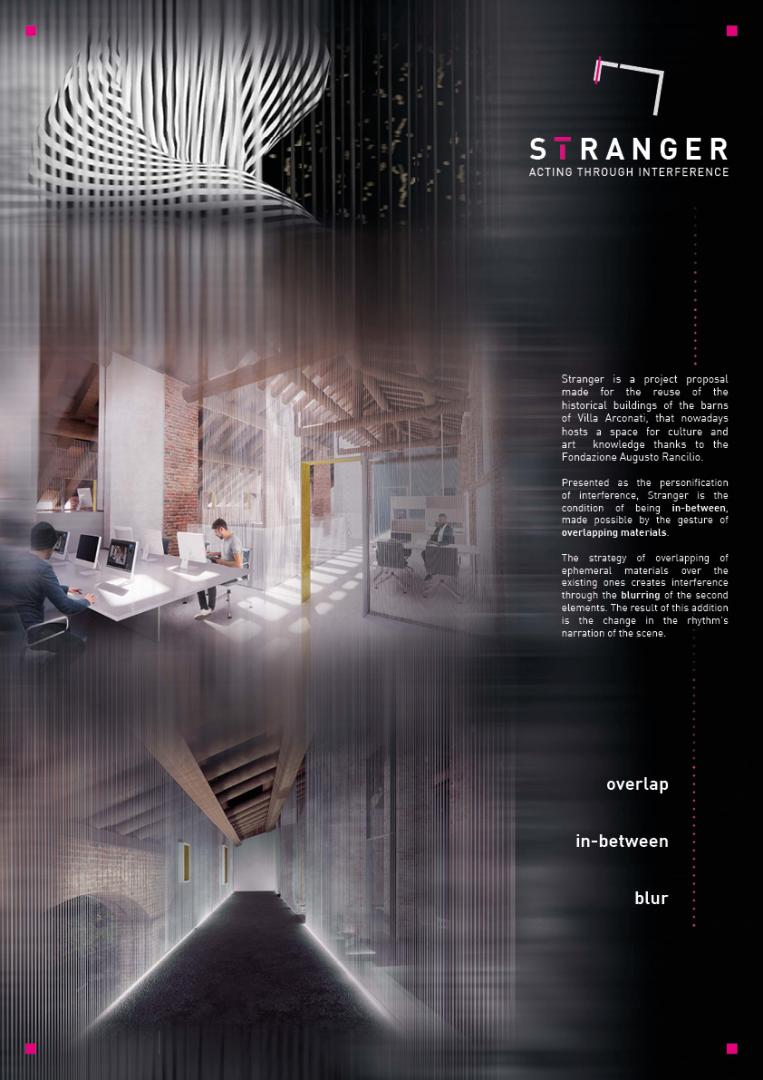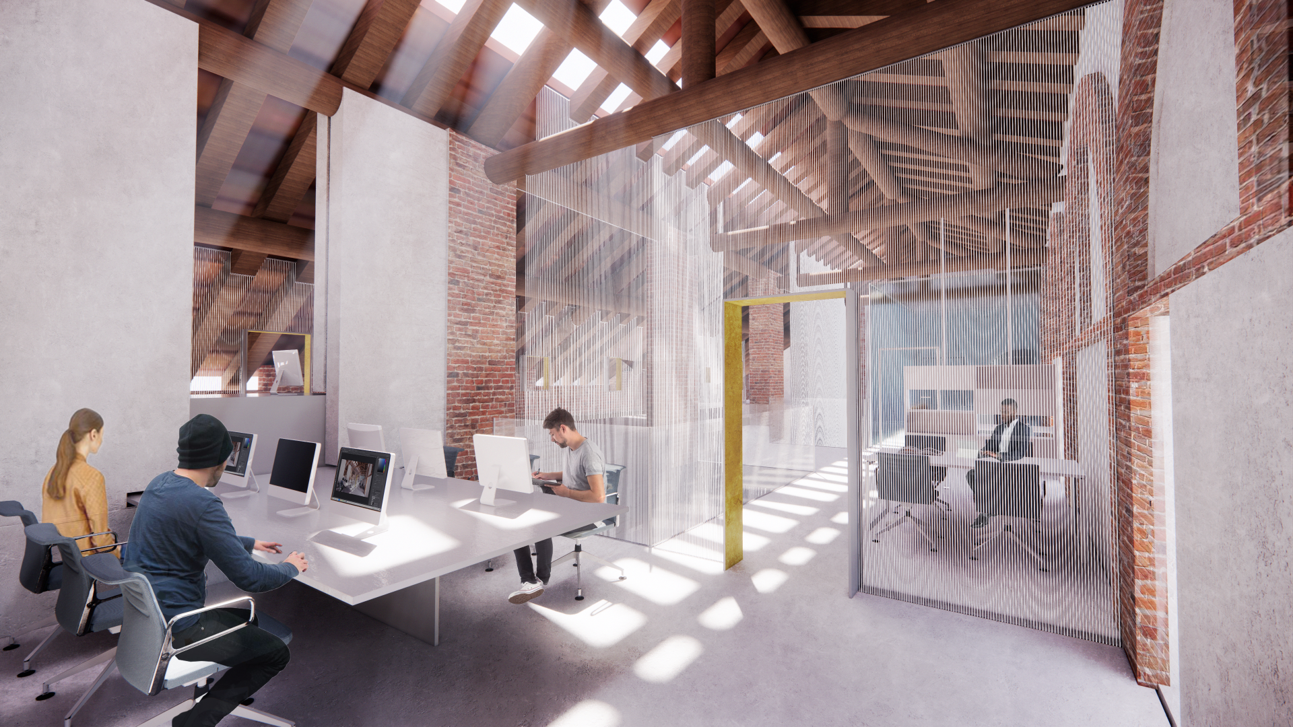Stranger
Basic information
Project Title
Full project title
Category
Project Description
In the historical context of the barns in Villa Arconati, Stranger is a project where new and existing blend perfectly with the concept of interference. Guided by the use of actions such as blur and overlap, the design is made with respect of the cultural heritage and sense of belonging to the area. The final product is an architectural and creative hub that aims to create bonds with the community of the borgo, inspired by values such as openness and transparency.
Geographical Scope
Project Region
Urban or rural issues
Physical or other transformations
EU Programme or fund
Which funds
Description of the project
Summary
“Stranger - acting through interference” is a project proposal designed for the reuse of the historical buildings of the barns in Villa Arconati located in Castellazzo di Bollate, Italy. Developed with the aim of keeping a strong relation with the existing building, the sense of belonging to the tradition is visible through the project, where the new blends with the existing. Set in a historical context, the main feature of the project is to host an architectural and creative hub, where the hierarchy is horizontal and values such as transparency and openness are enhanced, creating a space accessible to everyone and extended to the whole borgo community. Analyzing the site context, the location’s main characteristics pointed out are the voids and the fractures into the brick walls that reveal the inner soul of the building; these characteristics have been taken as a starting point for the individualization of the main concept, which is interference. Starting from the physic’s definition of interference, it can be interpreted like — the combination of two or more wave trains moving on intersecting or coincident paths — the tactics of construction and destruction are the guidelines for the design strategy carried out with the actions of overlap and blur, in order to reinforce or to cancel a certain element. The use of ephemeral materials like water, glass and light has been set in order to create contrast with the rawness of the existing materials, such as exposed brick, concrete and plaster, for the sake of not obscuring the existing structure. The respect to the existing has been settled up in order to enhance the sense of belonging to the history of the barns and to keep it intact.
The title “Stranger”, wants to be the personification of the interference as an allegory of the condition of being in-between, made possible by the gesture of overlapping materials.
Key objectives for sustainability
The key objective is to enhance memory through the power of interference: overlapping past and present, artifice and nature and using ecologic materials in order to ensure a minimum environmental impact both during the building process and later. The essential component of our project is an innovative material: nylon thread - the result of a regeneration process transforming waste textile production into a new thread, having the same characteristics as virgin raw material nylon - a new source of opportunity. The strategy is to overlap new ephemeral materials, as eco nylon, and existent material found on-site after a period of recovery and selection. The materials recovered through the analysis and documentation process will be categorized and used accordingly for structural purposes, while the ephemeral and ecological ones for ornamental purposes. It also aims to enhance interaction with natural elements, in particular with sun and water. Water becomes an architectural insertion: an ephemeral insertion that crosses the space finding contact with the structural glass, both of the water wall and of the elevator, and creating interference. By overlapping water and nylon on the architecture there is the stranger, the element that breaks the existent, infiltrating the holes with a strong and evocative character. Key concept is communicating the initial traces of the architecture and by overlapping nylon threads and existing materials (bricks and concrete), the project will gain an active interaction both between materials and people and architecture itself. Key areas for visual interaction with ecological materials are identified in order to communicate and to develop a green scenario for the users. The insertion of sun through the nylon threads and its overlapping process, the sequence of mass and voids and theirs resultant addition and subtraction with the architecture create a circular rhythm and a hybrid workplace that can host people and local community.
Key objectives for aesthetics and quality
Presented as the personification of interference, Stranger is the condition of being in-between, made possible by the gesture of overlapping materials. The main idea in terms of aesthetics is the perception of an interference obtained through the overlap of the old and the new, the ephemeral and the indelible, the reconversion and conservation. It is a game of intersections between floors and volumes: ephemeral and transparent planes made of eco nylon against compact concrete volumes or contrasts between voids and solids that strengthen the connection between the horizontal development of the building and the insertion of vertical elements. Our strategy is based on the enhancement of the identity of the place through a dialogue in which the main protagonists are natural light, the rhythm punctuated by the pattern of the existing bricks and nylon, always making visible the traces of the past. To emphasize the interventions we have chosen a stylistic language that can highlight both the sustainable aspect of the new materials inserted and the factor related to the respect of heritage. Biodiversity also plays a fundamental role in functional terms, as the trees, reminiscent of the green scenery that surrounds the perimeter, become a place of aggregation in which work spaces and breaks alternate. Furthermore, the laboratory and exhibition spaces are designed as exchange spaces, where citizens and users of the architecture studio are invited to meet.
Key objectives for inclusion
Fundamental aspect of the project “Stranger” is to be feasible and optimized for the accessibility of all the users. To achieve this, all architectural barriers are shut down, through the use of tools such as pathways over the voids and elevators, shaping a safe and observed environment disable-friendly, without creating physical disparities. As an inclusive space, the creative studio doesn’t present a hierarchical structure within its working roles, this horizontal hierarchy is supported by the architectural linearity of the spaces, where different functions follow each other in an organic way, interposing leisure to working spaces. The organization of the different functions doesn’t follow the concept of noise, in fact, different kind of working areas are mixed in order to not divide the different categories of work and to create an heterogeneous ambient. The studio is composed of an open plan scattered by double height spaces, that let the user have a full view of all the spaces, which are visibly and physically connected to each other through the use of the nylon threads. These strings are used to break down the rhythm of the narration within the space, but can also they can be interpreted as a metaphorical connection through the different level of narration, which have to be read as a whole. The rhythm is distinguished by the succession of voids and full bodies that follow each other in the plan, explained by the use of the pathways, that offer either the accessibility to the spaces and either the creation of this rhythm, marking again the idea of interference. The main connection points are located on the sides of the project’s area, both the elevator and archive stairs, in order to make possible an easy accessibility. Being a community centered project means that the designed area will be open to the community and its aim is to bring collectivity and to amplify the beauty of the barns themselves.
Physical or other transformations
Innovative character
Environmental sustainability, inclusion and quality of experience are three dimensions that find their common path in the creation of a community centered approach whose inner soul revolves around the concepts of community, sharing and environment. Our strategy lays its foundations on the development of a local identity of which the community can become spokespersons, establishing a dialogue with the place and traces of the past that the place still preserves. A community centered project is a place open to the community and to the will to educate the community to the beauty of something that previously went unnoticed, because little valued. The figure of the designer is therefore essential to provide the tools that can activate and encourage active interaction both between people and between people and the existing architectural heritage, underlining the tangible and also intangible value that it represents without losing its essence. The main idea, especially in terms of sustainability, is that the contrast between the ephemeral and the indelible arises in the users a sensitivity to communicate the importance of an intervention that is the least invasive possible, both in respect of the surrounding environment and for a methodological process meticulously followed for the purpose of an innovative, inclusive and sustainable project.

