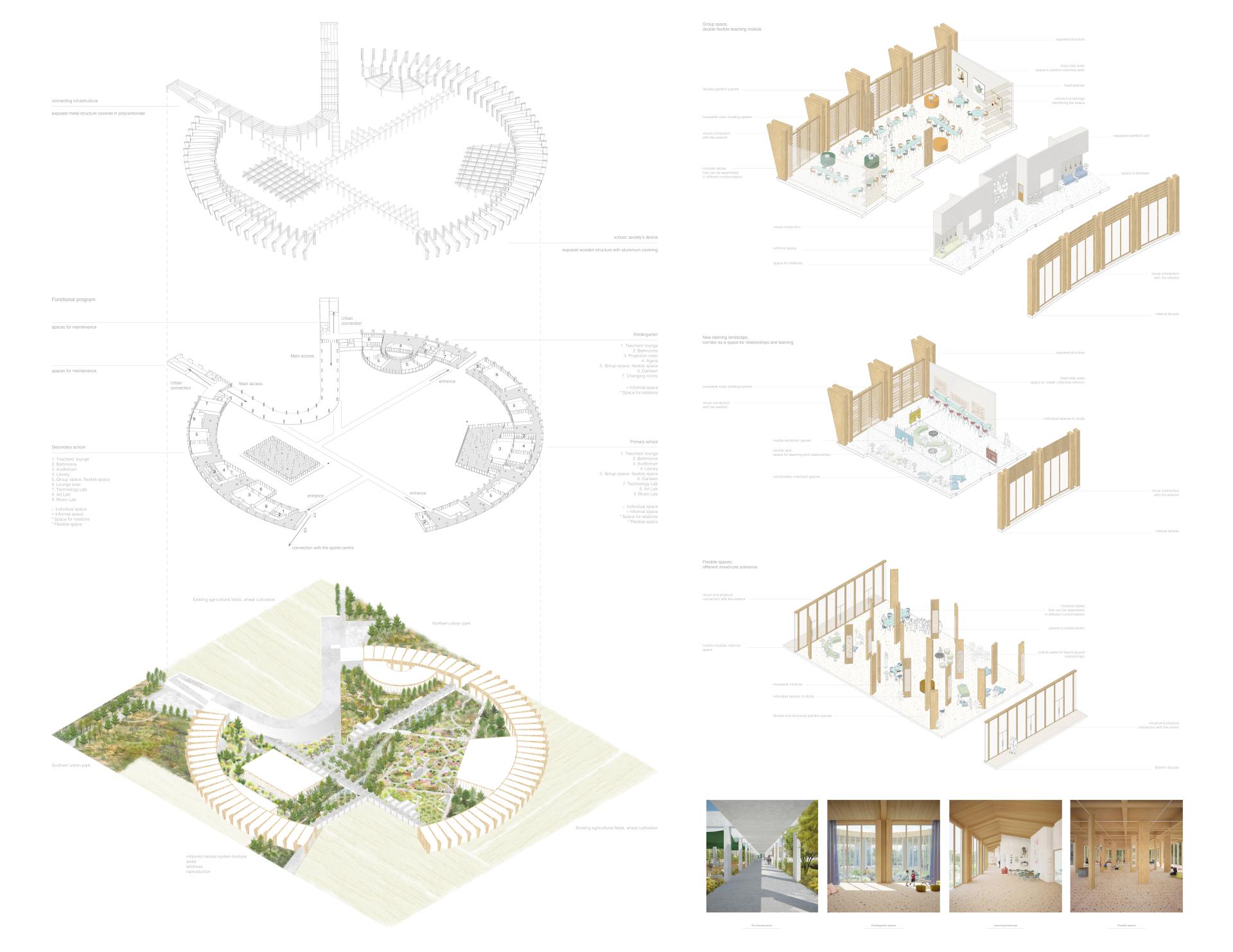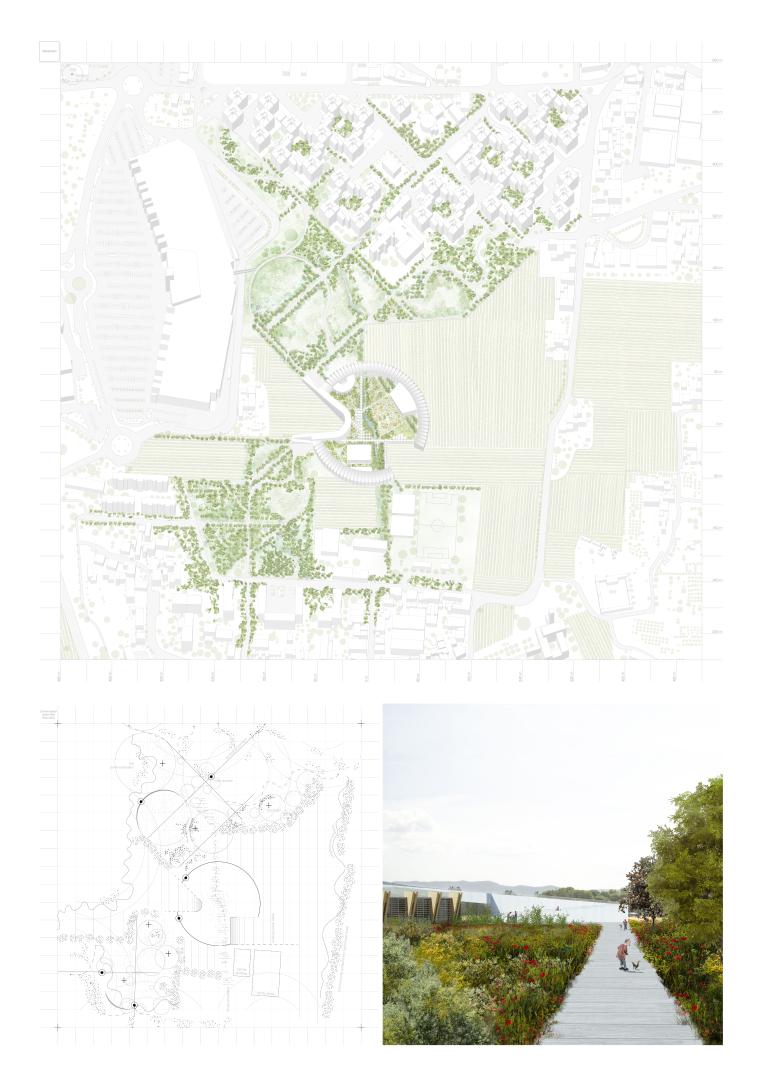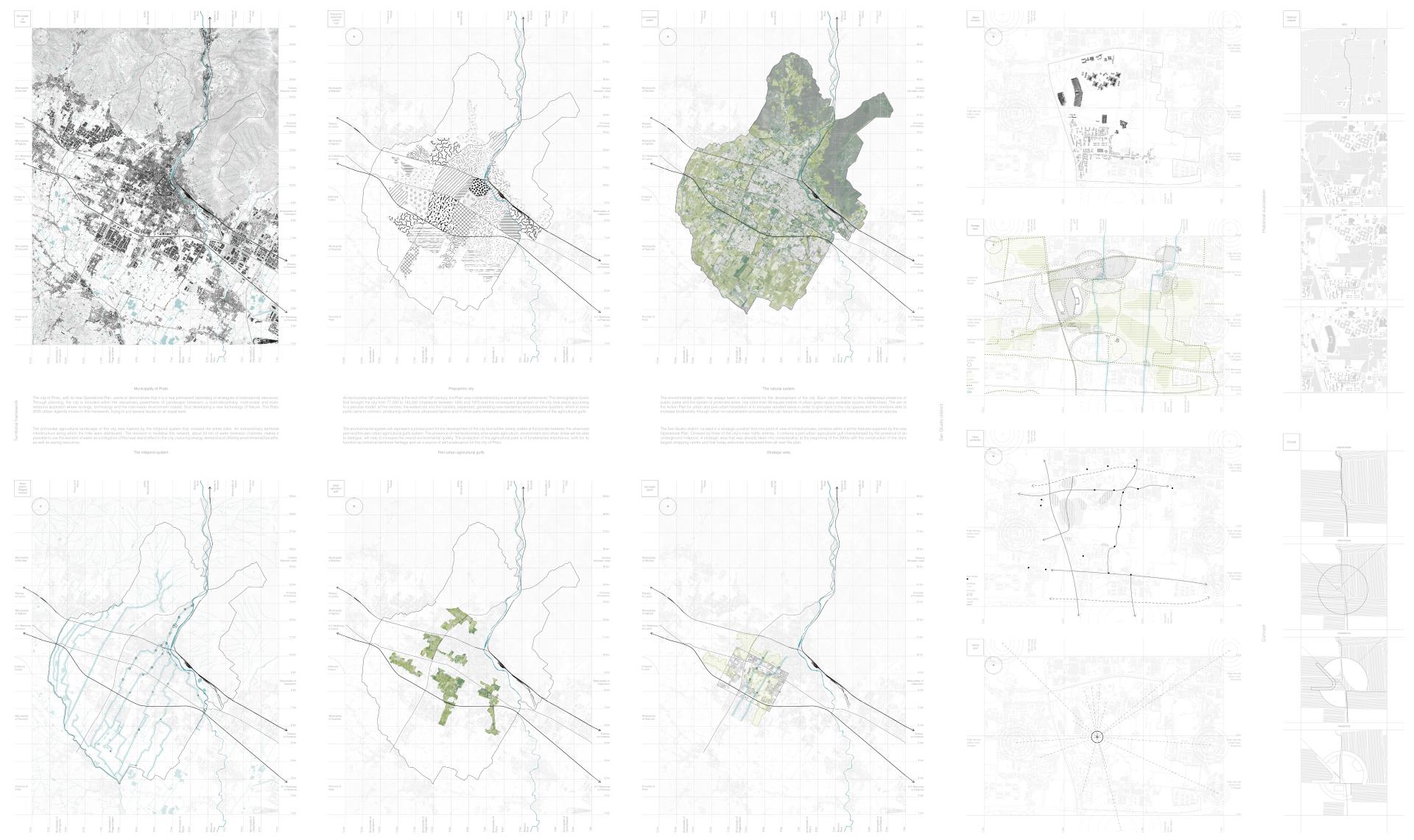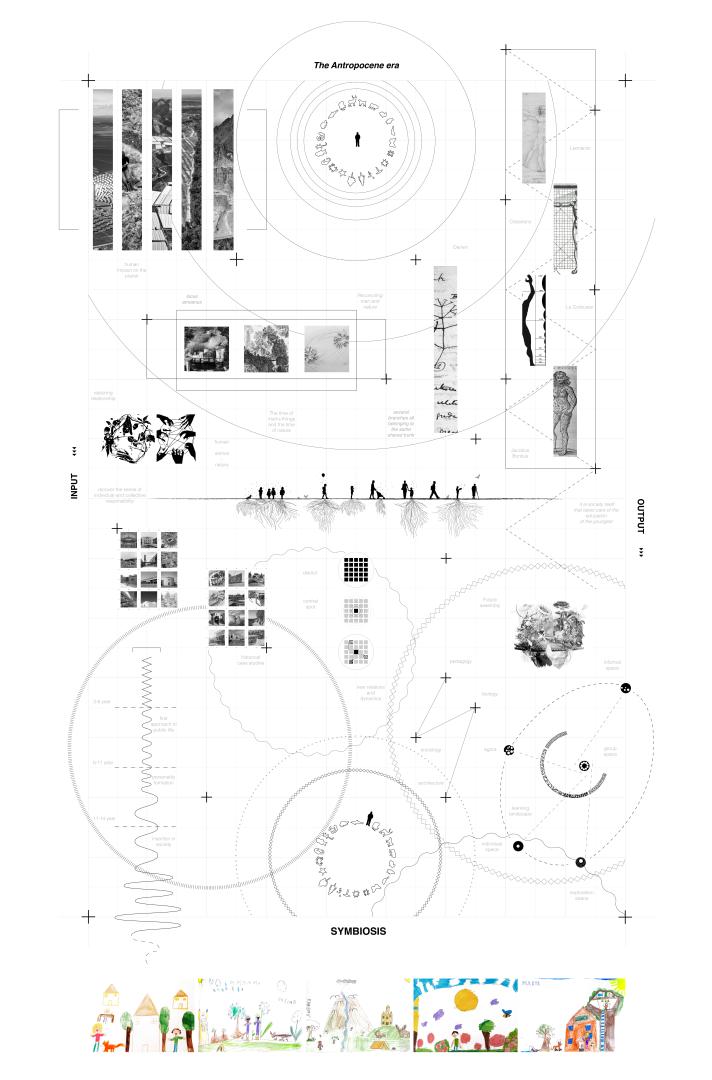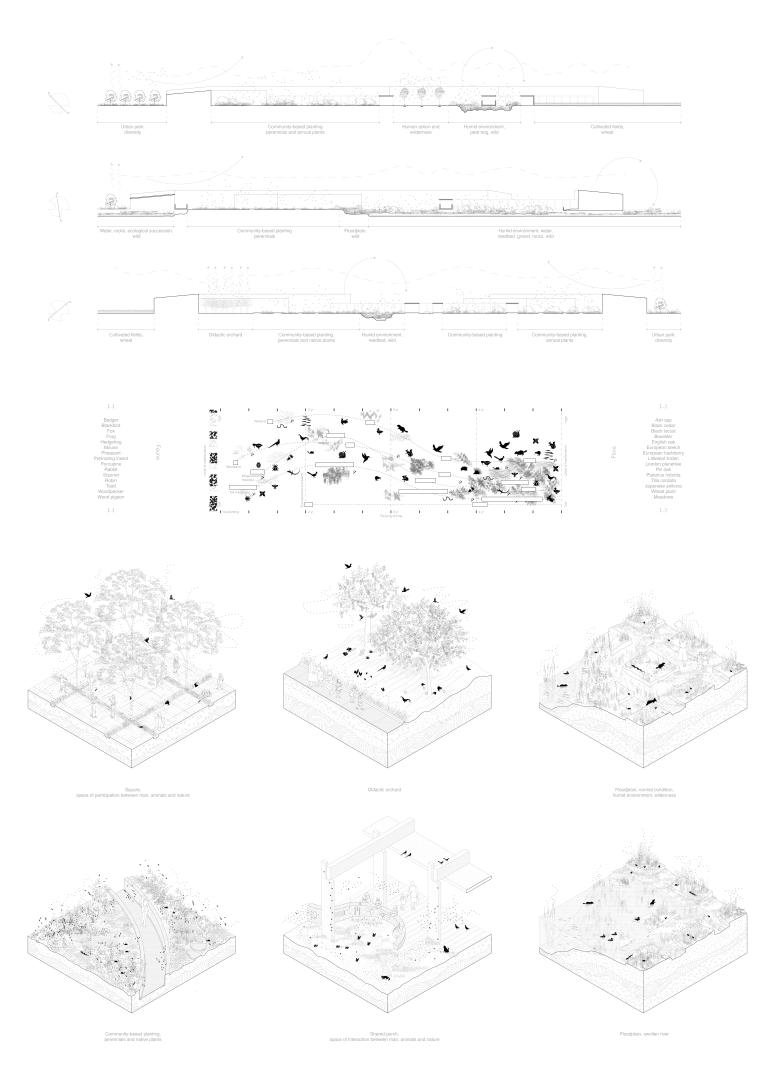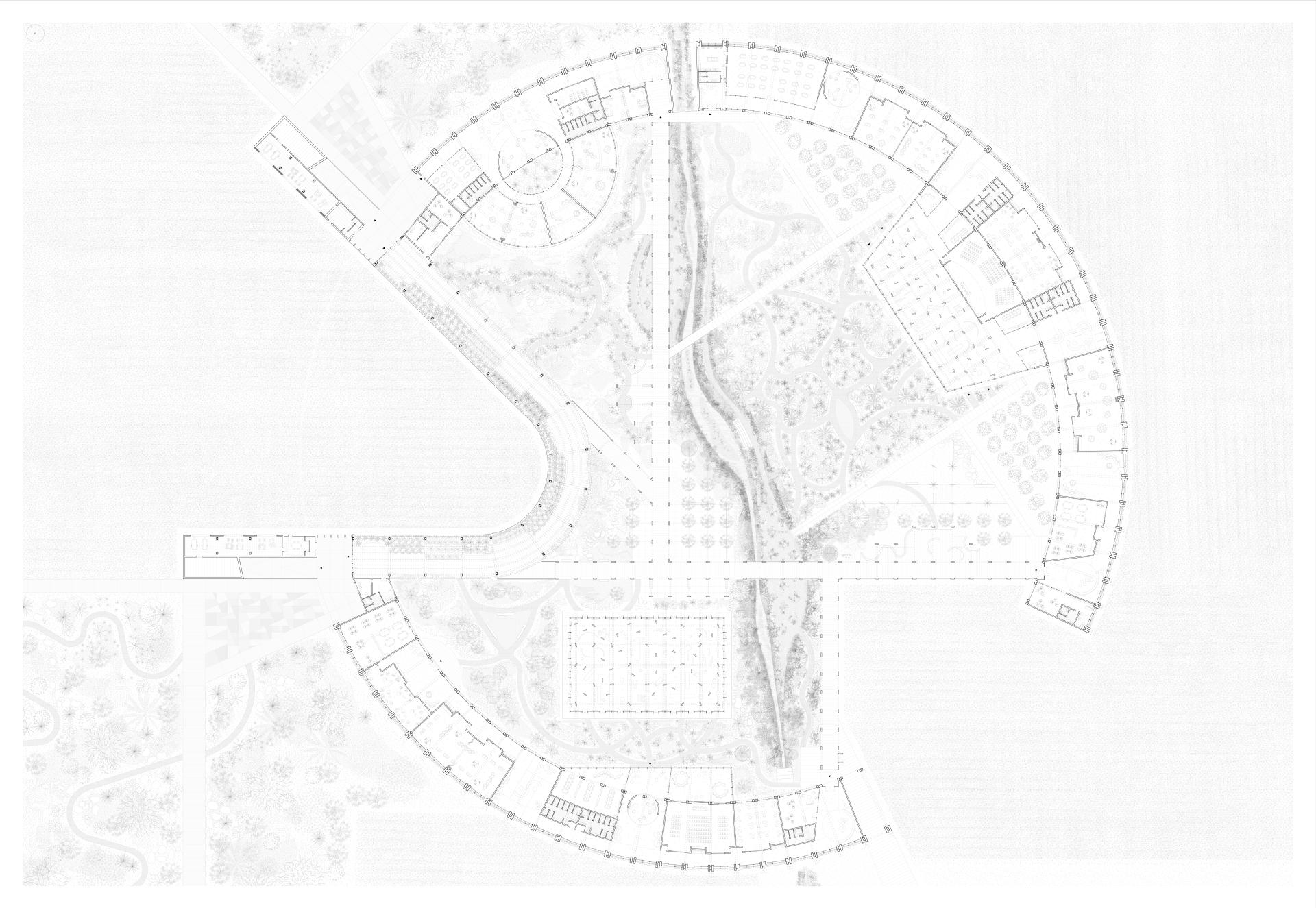SYMBIOSIS
Basic information
Project Title
Full project title
Category
Project Description
The archetype of the school as a fundamental root to graft changes into society so that, through its multiple declinations, it can make the citizens of tomorrow understand the strong value of relationships: social and with the surrounding environment. A kindergarten school, a primary school, and a secondary school accompany the transition from domestic to public life and help future generations to understand how important it is to evolve, grow and flourish in symbiosis.
Geographical Scope
Project Region
Urban or rural issues
Physical or other transformations
EU Programme or fund
Which funds
Description of the project
Summary
The Anthropocene is characterised by the impact of human activities on the evolution of the planet. The continuous exploitation of its natural resources, aimed exclusively at satisfying our own needs, has led to substantial imbalances that have called into question the centrality of man and his relationship with nature. Charles Darwin’s tree of life of 1837 fully expresses this view where man is represented as one of several branches all belonging to the same shared trunk.
Our proposal uses the archetype of the school as a fundamental root to graft changes into society so that, through its multiple declinations, it can make the citizens of tomorrow understand the strong value of relationships: social and with the surrounding environment. The new school model gives spaces the energy they need to re-generate the city, becoming the neighbourhood’s meeting point and at the same time an opportunity for exponential biological growth. A place where the sense of individual and collective responsibility can be guarded and recovered. Guided by an evolution of educational spaces focused on the theme of sociability, the research develops from a pedagogical method that puts the shared environment first, transforming the “classroom + corridors” paradigm into a learning landscape.
The multi-scalar research for a new center of gravity between the animal and natural worlds was applied to the San Giusto district, Prato. A vibrant, innovative city that represents a formidable urban, social and cultural laboratory, continuously open to new experiments. Starting from the guidelines of the Action Plan for urban and peri-urban forestation of the city, the project has tried to adapt as much as possible to the morphological aspect of the territory while respecting the anthropic and natural traces of the area.
A proposal that accompanies the transition from domestic to public life and helps future generations to understand how important it is to evolve, grow and flourish in symbiosis.
Key objectives for sustainability
Talking about future education without considering the future development of the territory in which the intervention is grafted and begins to generate new dynamics and relationships within the community is antithetical. For this reason, the research initially focused on a detailed territorial analysis so that the final project would be the sum of several factors obtained as a response to real morphological, political and social needs.
In a historical context where the impact of human activities has strongly influenced the evolution of the planet through the continuous exploitation of its natural resources, aimed at the exclusive satisfaction of one's own needs, the urban areas of cities, which are mainly responsible for the current climate emergency, are at the centre of the debate. The urban agendas becoming a fundamental guiding element for a major transformation, with these main themes: circular economy, environmental transition, urban forestation, and the use of Nature Base solutions. The Prato Structural Plan - Prato Urban Agenda 2050 moves within this framework, seeking to respond to the greatest number of challenges launched at the international level by the 2030 Agenda for Sustainable Development.
The project is therefore aligned with these directives. The design, therefore, aimed to: restore ecosystems suppressed by the previously covered millpond and the fertilizers used for cultivation; create new green infrastructures connecting the two neighborhoods separated by the large peri-urban gulf; and focus on open spaces for a new kind of education that prepares children to understand the importance of relationships. A space that is dynamic in time, where the animal and plant worlds can gradually take possession of the place, growing in volume and alternating with man's maintenance work. All this with the aim of contributing to an awareness of how nature and man can go their separate ways while maintaining their interconnected positions.
Key objectives for aesthetics and quality
For us, talking about aesthetics and quality of experience in a project whose protagonists are the future citizens of that city meant setting seeds to see it grow together with them. In fact, the project includes a large area of exponentially growing vegetation and large walls inside that can be furnished and filled in by them to create a collective memory of the school community.
The large central circle, synonymous in shape with a new microcosm, is created by the intersection of the two urban grids extended towards the centre with the intention of finding a meeting point. It therefore also becomes a project for urban regeneration, through the design of the park which emphasizes the natural environment, increasing the number of species in the area and modelling itself on the traces of the existing. The diameter takes into account the relationship between the urban grid and the natural grid, extending to the edge of the agricultural fields. The large dimensions, reduced in elevation, help to cope with the considerable bulk of the shopping centre located to the side, in an attempt to convey the undisputed importance of the school as the fulcrum of neighbourhood life.
The building can accommodate up to 400 pupils. The spatial division of these three schools is marked by the morphology of the land and the divisions of the agricultural plots. From a functional point of view, the building as a whole accommodates both spaces for the maintenance of the surrounding agricultural fields and all the functions necessary for the life of each individual school, managing to meet the needs of each grade.
Simple architecture in its language, where the structure is left exposed and the building is stripped of external decorations. The wooden structure recalls the materials of the earth. Its constant presence serves to unite the different rooms and create continuity between inside and outside. The school as a whole becomes a point of recognition in the new San Giusto district.
Key objectives for inclusion
The city of Prato has been characterised throughout its history by a polycentric territorial development. A peculiar model that has seen the city go from an exclusively agricultural territory to a new dimension made up of fractions that in some parts are connected, generating continuous urban fabrics alternating with agricultural interludes.
The San Giusto district, the fulcrum of the project, is characterised by this coexistence. A peri-urban agricultural scenario that clearly divides the northern part, created in 1961 as the INA-casa buildings designed by Ludovico Quaroni, and the southern part, where the historic matrix of the district can still be seen today.
The first design intention was precisely to find a connection between these two parts of the same neighbourhood, through the prototype of a school building conceived as a place for cultural and social aggregation, which the citizens themselves, after several interviews, underlined as a real lack. Inclusion, for us, did not simply mean creating new opportunities for exchange and relationships, but above all opening up the citizens of the neighbourhood to a wide diversity of scenarios that they could manifest.
Guided, in fact, by a careful analysis of Prato al Futuro, a path of communication and participation that the Municipality of Prato has activated to accompany the drafting of its new Operational Plan, we tried to be guided by the main protagonists of our intervention: the children. We asked the future citizens to give their idea of the concept of the school of the future through drawings and interviews, making them more familiar with the simplified language of planning.
We also tried to make the school live beyond school hours. The natural oasis in the centre remains accessible to citizens after the bell rings, so that they can share new discoveries with their family and friends, but also some of the spaces within the building remain available to associations that make full use of its potential.
Physical or other transformations
Innovative character
The project idea recognises the importance of a number of fundamental factors: the traces of man, the role of nature and the animal world, and finally the traces of the existing environment. The combination of these factors, put in symbiosis with each other, creates various ways of coexistence between organisms of different species, animals and plants.
At the basis of the whole is present the natural element, which reaches its maximum expression in the central part and manifests itself in different ways depending on the area in which it is located: wilder and uncontrolled spaces along the millpond, brackets of tall greenery as a screen, educational orchards, urban gardens, a labyrinth of perennials, one with seasonal plants, a protected space for small children and others. This aspect, part of the environmental sustainability of the project, also strongly influences its aesthetics. We believe that, nowadays, new architectural proposals should put nature in the foreground, so that the study of the external environment acquires the same value as the internal one, with the common objective of generating new spaces for relationships. Inclusion also means this, generating new spaces within everyone's reach, which can silently suggest how to behave in common life through language, expressions and attitudes.
As Ernesto Nathan Rogers wrote in the issue of Domus 220, the monographic publication published in June 1947 on the theme of educational architecture: “In few cases, as in this theme of the school, does architecture present the closest adherence between form and content (...). The teacher’s word and the architect’s drawing collaborate equally in the formation of the young”.

