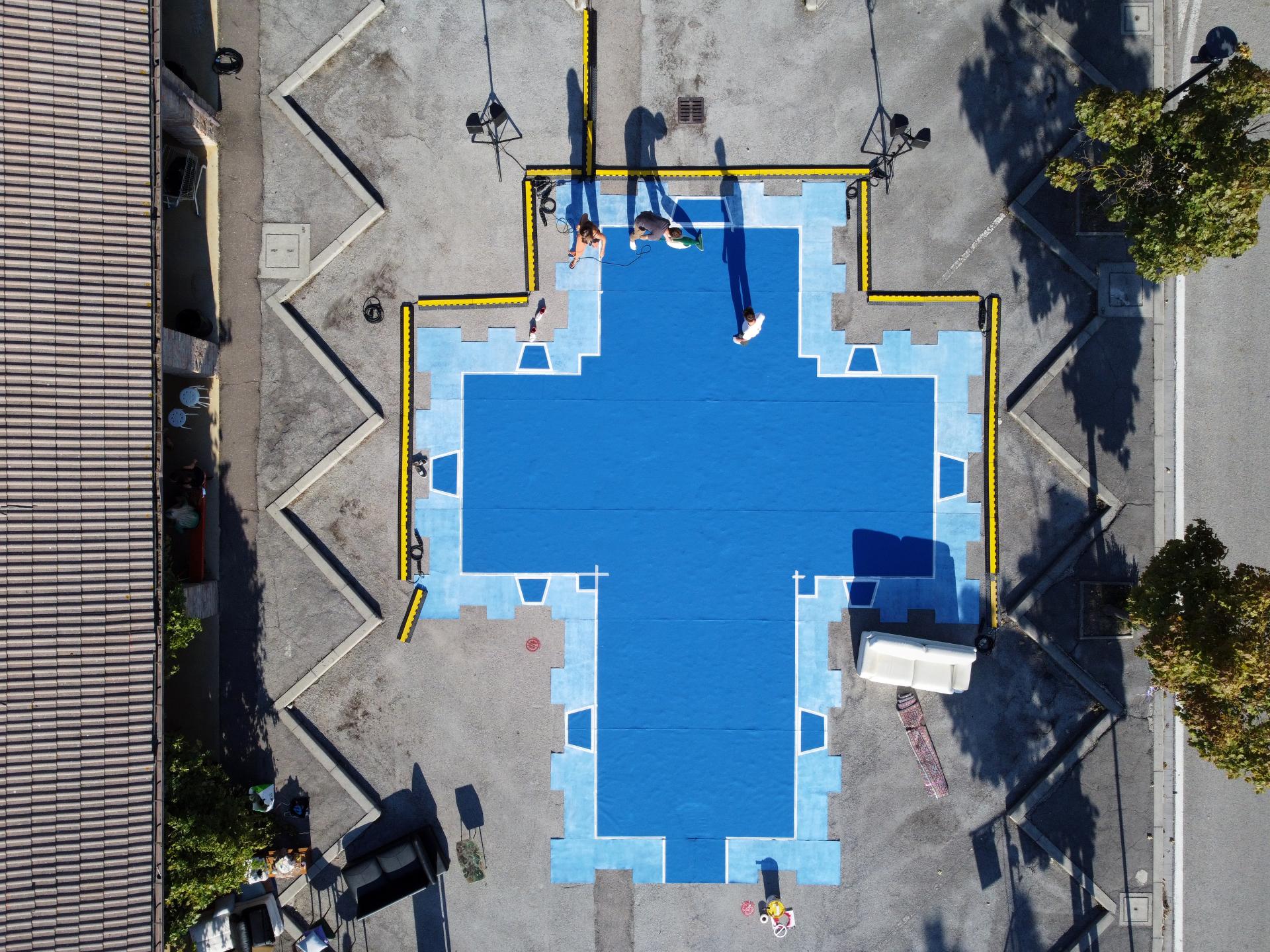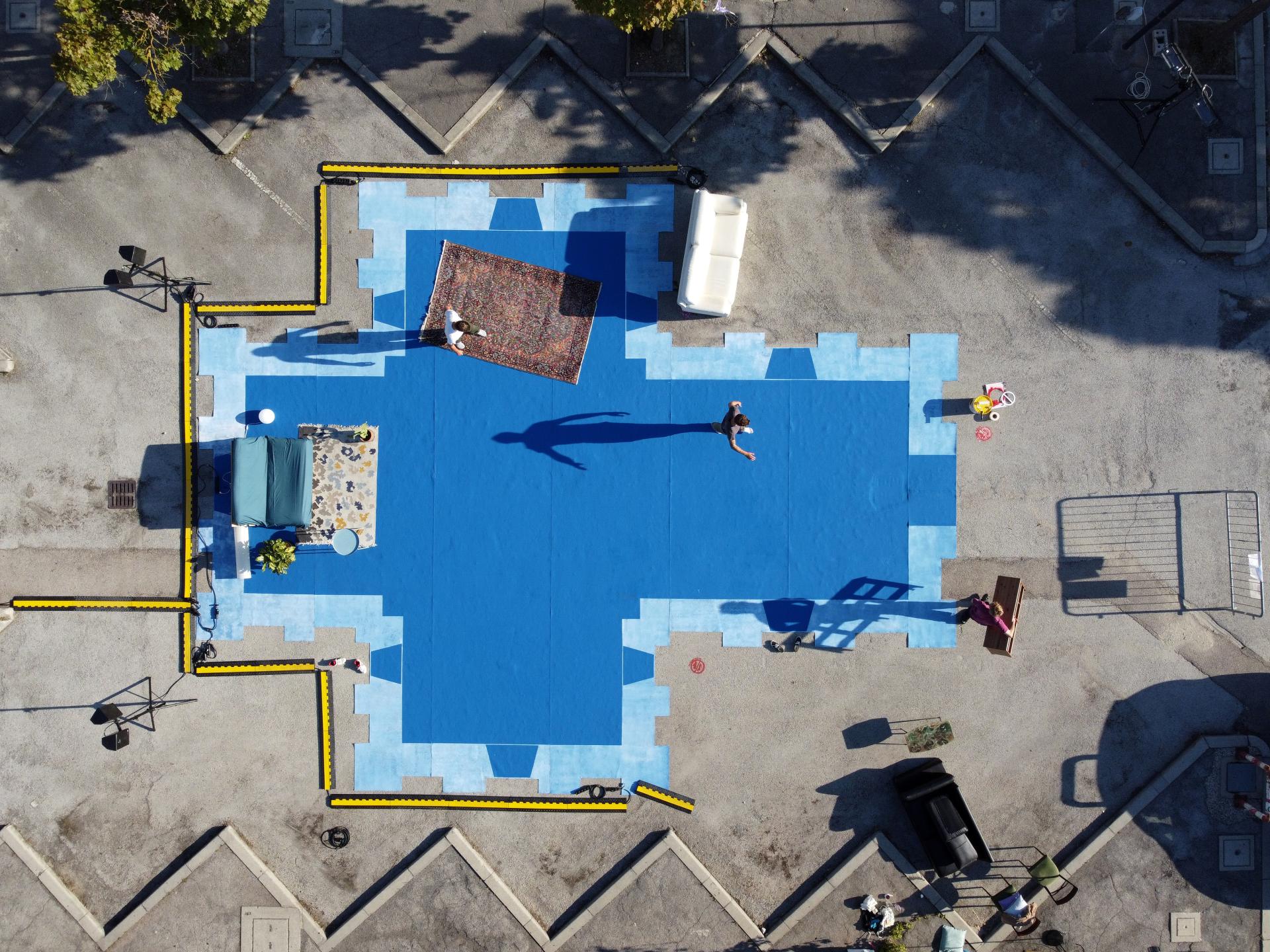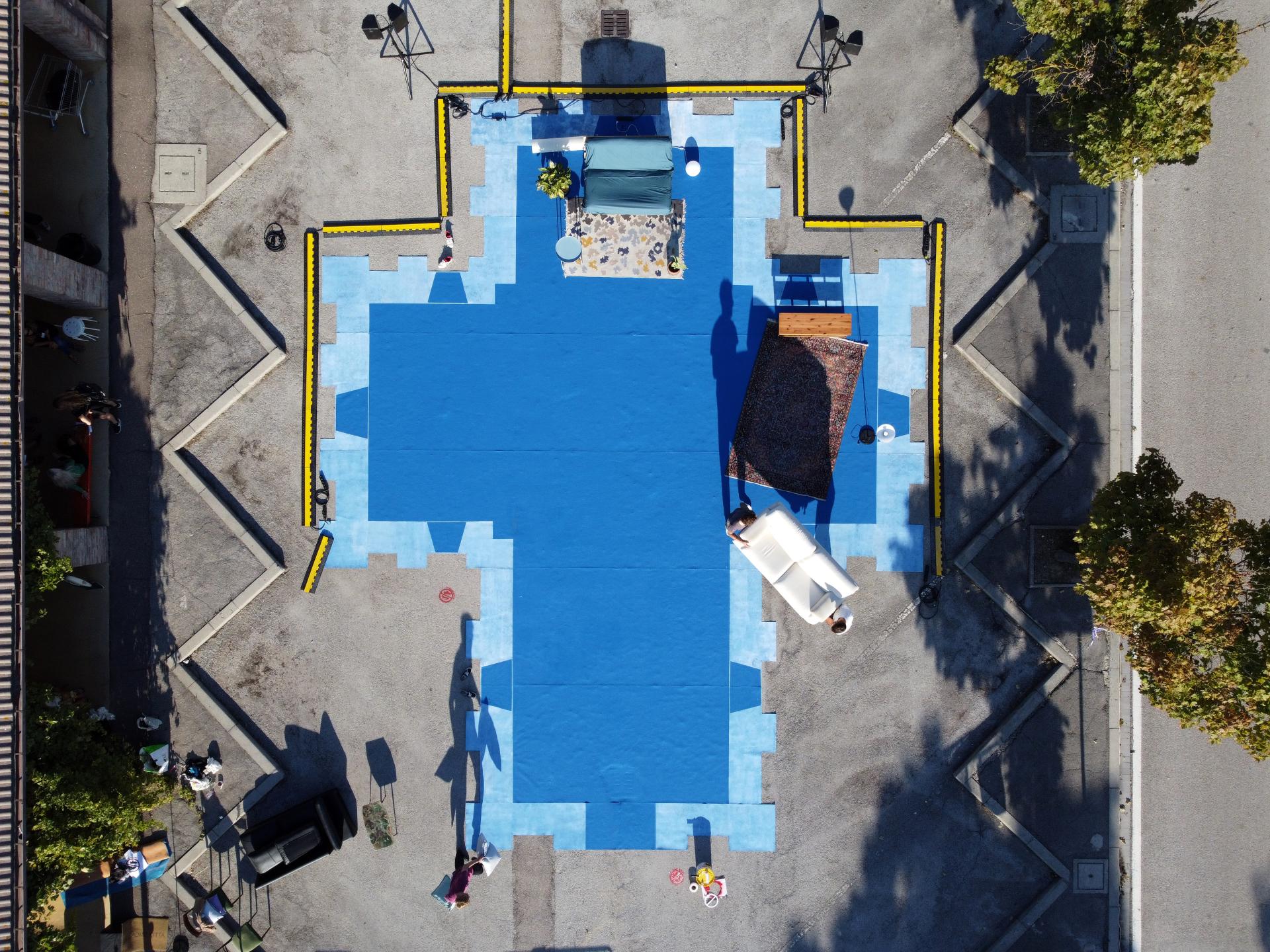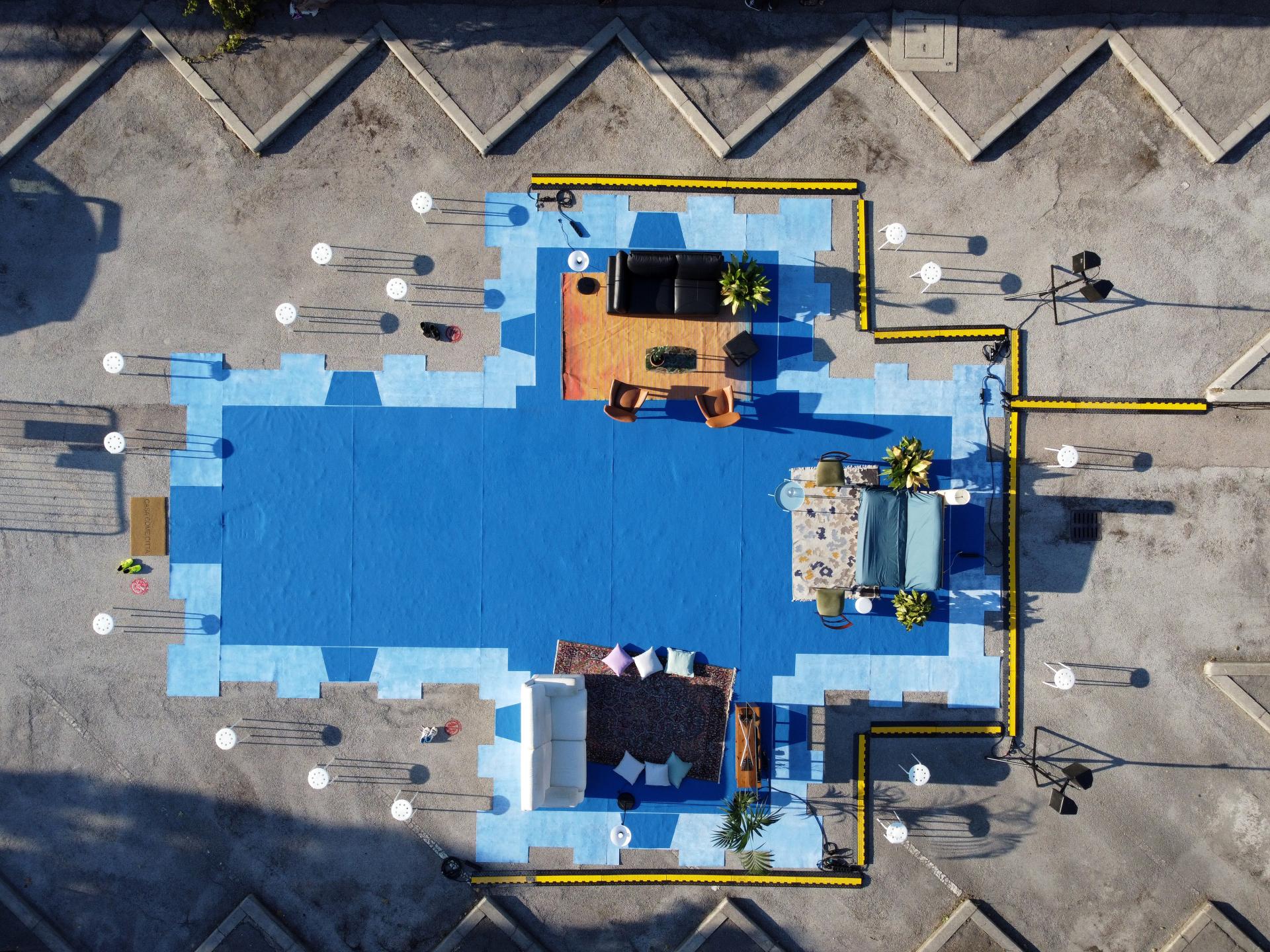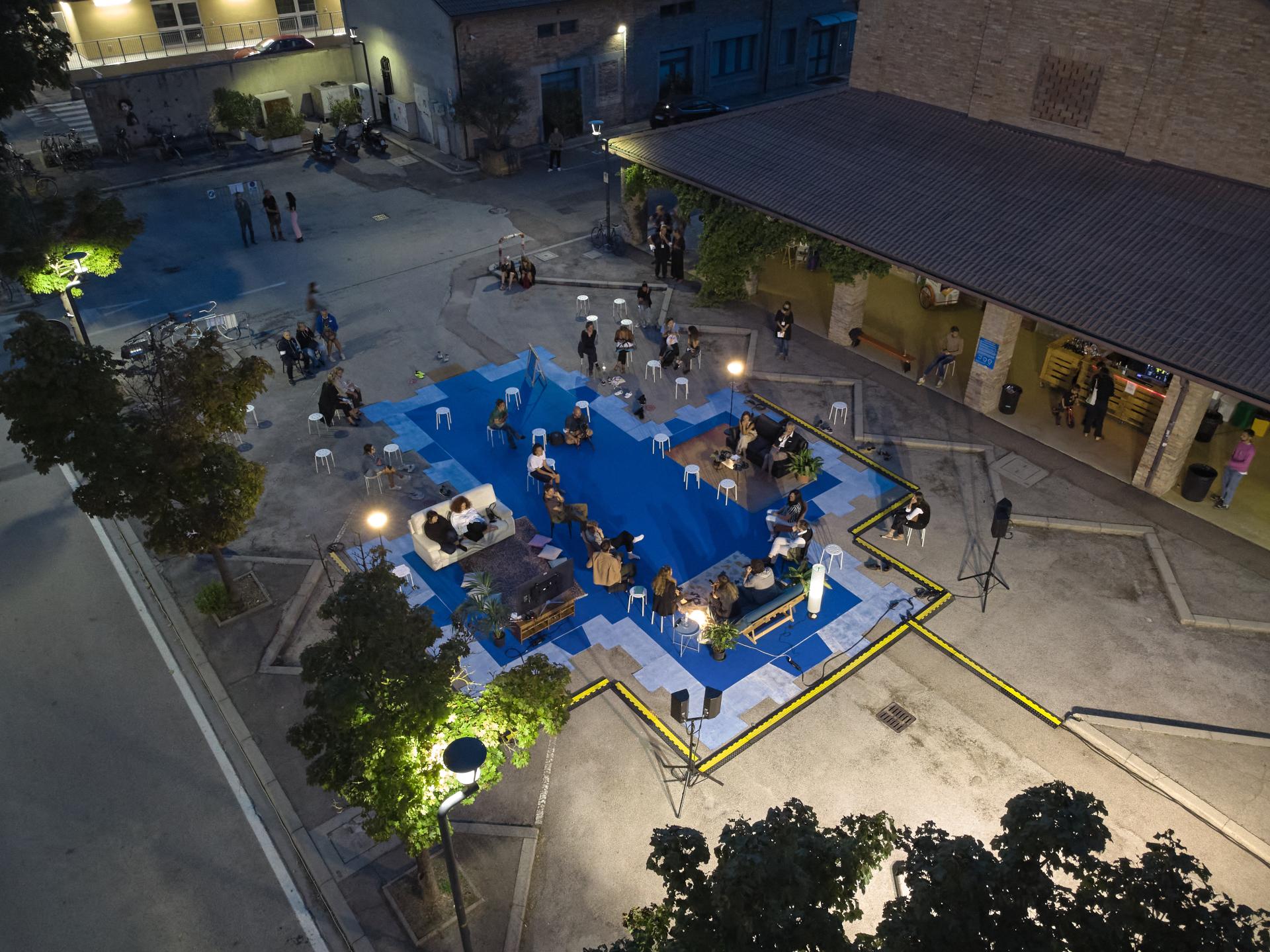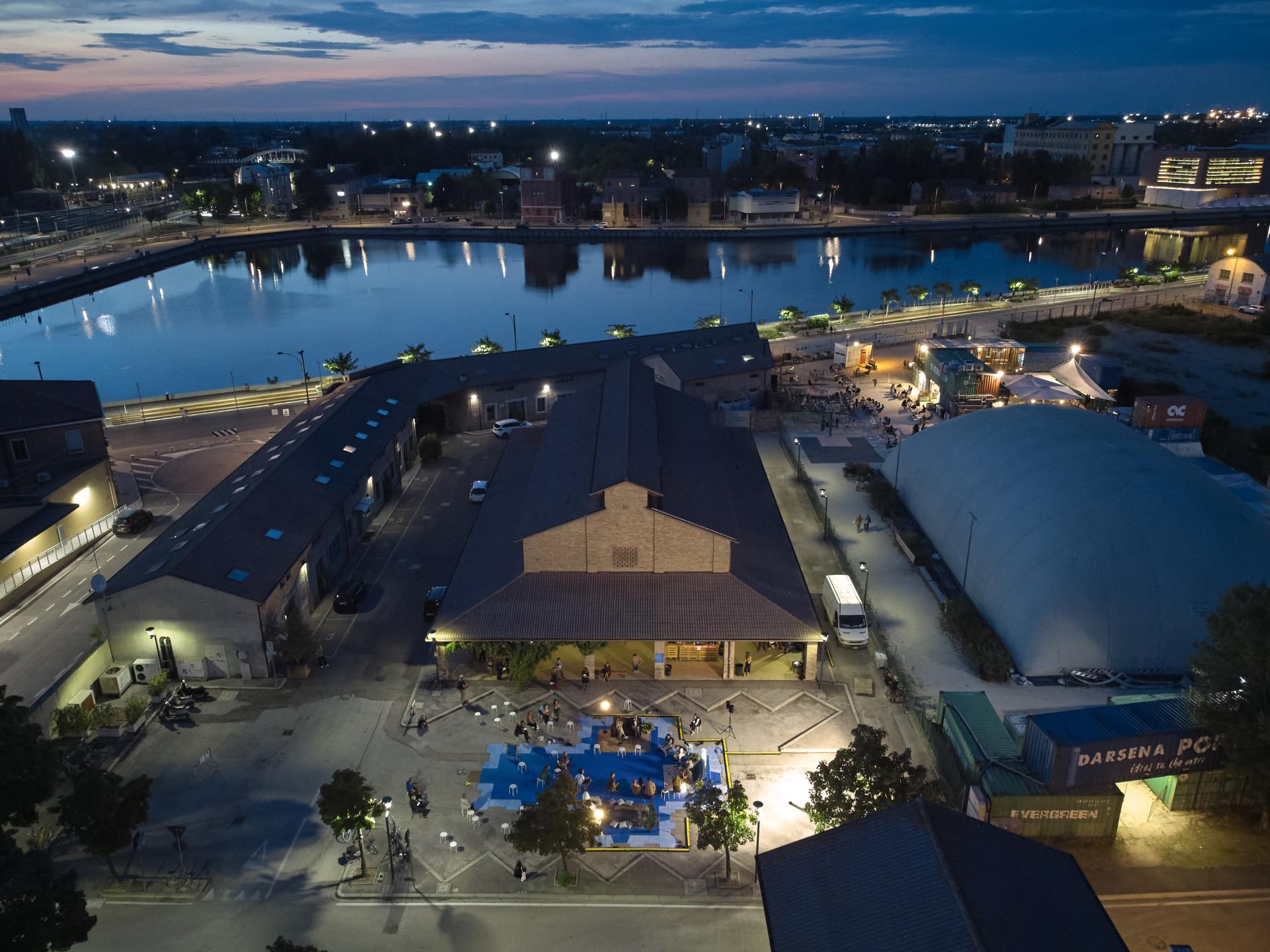Casa come città - Home as Hometown
Basic information
Project Title
Category
Project Description
Home as Hometown shows an urban regeneration project aimed at the appropriation of public space with tools of private space. Occupying the forgotten corners of the urban space, completely lost during the lockdown but often already partly forgotten, and even making them sacred today, we believe is essential in regeneration practices, and is, therefore, the aim of this project.
Geographical Scope
Project Region
Urban or rural issues
Physical or other transformations
EU Programme or fund
Which funds
Description of the project
Summary
A revival of interest in investigating the complex relationship between home and public space was spurred in
2020 by the lockdown due to the covid-19 pandemic, when domestic walls prevented the equally intimate
perception of our city dimension.
The living room represents the public image of one's personality, contrary to the bedroom, which represents
one’s most intimate dimension. Despite being part of private space, the living room also shares an element
of out-ward projection with focal points in the urban landscape - high streets and squares for example – where
the social dimension is acted out and acquires meaning.
The objective of Home as Hometown was, therefore, to theoretically investigate the changes to which such
dimension was subjected in the last few years, whilst physically positioning a series of living rooms within an
architectural drawing of the cruciform floor plan of the Mausoleum of Galla Placidia, in full scale. The purpose
of such intervention is not only to celebrate the everyday dynamics of social interaction but to elevate them
to a sacred status by inscribing them within a traditional votive space.
Inviting the audience to participate and make use of the space was also key to the success of the installation.
For a whole week, locals and passers-by were encouraged to engage with the ephemeral living rooms – some
people played cards, others decided to sit and relax on the sofa, others enjoyed a pizza and a chat with friends.
Furthermore, given the unusual nature of the project, this was taken as scenography for an urban dance
show.
Working on the terrain vague through an operation of filling the space through the encounter and the
presence of the individual creates the possibility of seeing with new eyes the current absence that
characterizes the place's object of the intervention.
Key objectives for sustainability
Urban regeneration often attempts to move large sums of money, large institutions, and many people, in a process that realistically speaking is set in motion, adopted, and finalized within 5/10 years at least.
The project presented here instead shows how with little you can reactivate a space, using sustainable materials to define a precise space and filling it with furniture elements that can be brought by any citizen, because the goal is not in style but in participation and beauty does not lie in refinement but in intimacy and appropriation.
Key objectives for aesthetics and quality
The aim of the project is to reappropriate any urban space making it domestic, through the stratagem of the spatial definition and the use of furniture. The beauty lies in the unpredictability of the result that is the sum of the individual components, extremely site-specific.
First of all, there is the need to understand which is the abandoned space in which a process of re-appropriation should be undertaken, for reasons related to the context: there are often interstices left to perish near places in the city very active, to which for one reason or another, you turn your back. Once understood the space that we want to reactivate, often characterized by a state of abandonment that, however, once cleaned, fully synthesizes the intrinsic characteristics of the area, space is circumscribed through the application of a boundary.
Inside the boundary it is forbidden to use shoes, to make understand better the difference between before and after, between inside and outside. The beauty of the gesture of taking off one's shoes before entering immediately triggers in the visitor a sense of intimacy towards that space.
Finally, simple furnishings, brought by the community or donated to local associations, are placed inside, thus reaching that state of simpler beauty, which goes beyond the magnificence and is placed in the belonging.
Key objectives for inclusion
The project cannot be staged without the participation of citizenship. The identification of the space comes from the indication of the municipal administration after a phase of the questionnaire, the drafting of a boundary is entrusted to local youth associations or volunteers who more than others feel at heart the recovery of the space indicated, the habitability is provided by the citizenship.
The strength lies in equality: anyone can participate, at any stage. Everyone, putting a part of himself in the project, feels that space as his own, feels that project as his own, and so feels that part of the city as his own.
The whole process can be started in a month or two, especially for those areas of the city that we believe should be re-evaluated, even with long-range projects, but it would be correct to make them known right away. The first and second phases can be initiated through online systems or leafleting aimed both at defining the space in question and at searching for associations interested in implementing the project. In a session open to the public, then, the results to be obtained are shown and the citizenship is invited to bring something of its own.
On day X, the project starts and in one day a non-place is reactivated through the participation of all.
Physical or other transformations
Innovative character
The three dimensions previously described are extremely intertwined, being the pillars of each phase. Inclusion, both in the design phase and in the resolution phase. Beauty, intense as the recovery and improvement of a space, is the engine and end of the intervention. Sustainability is the means of which the result is composed.

