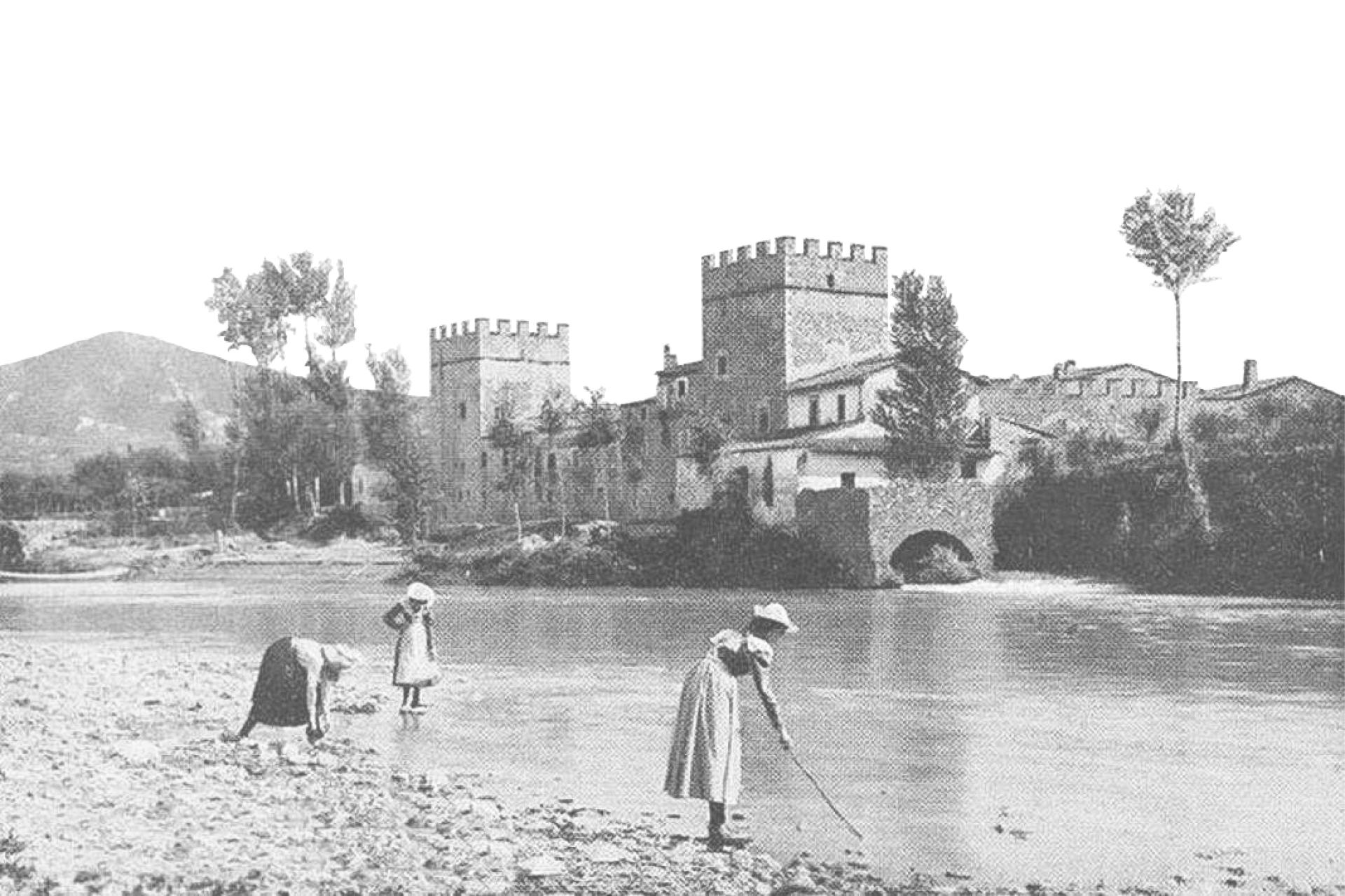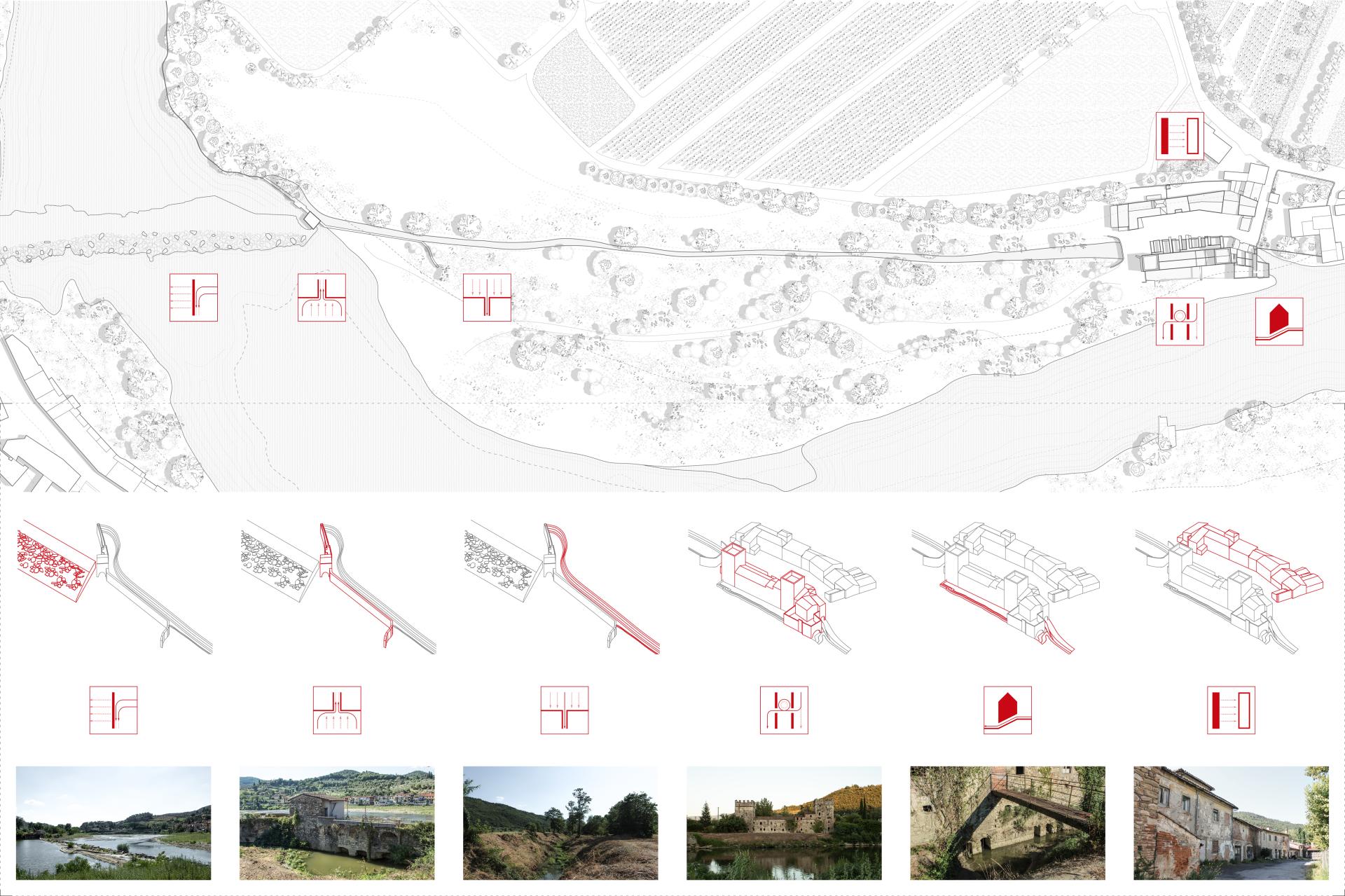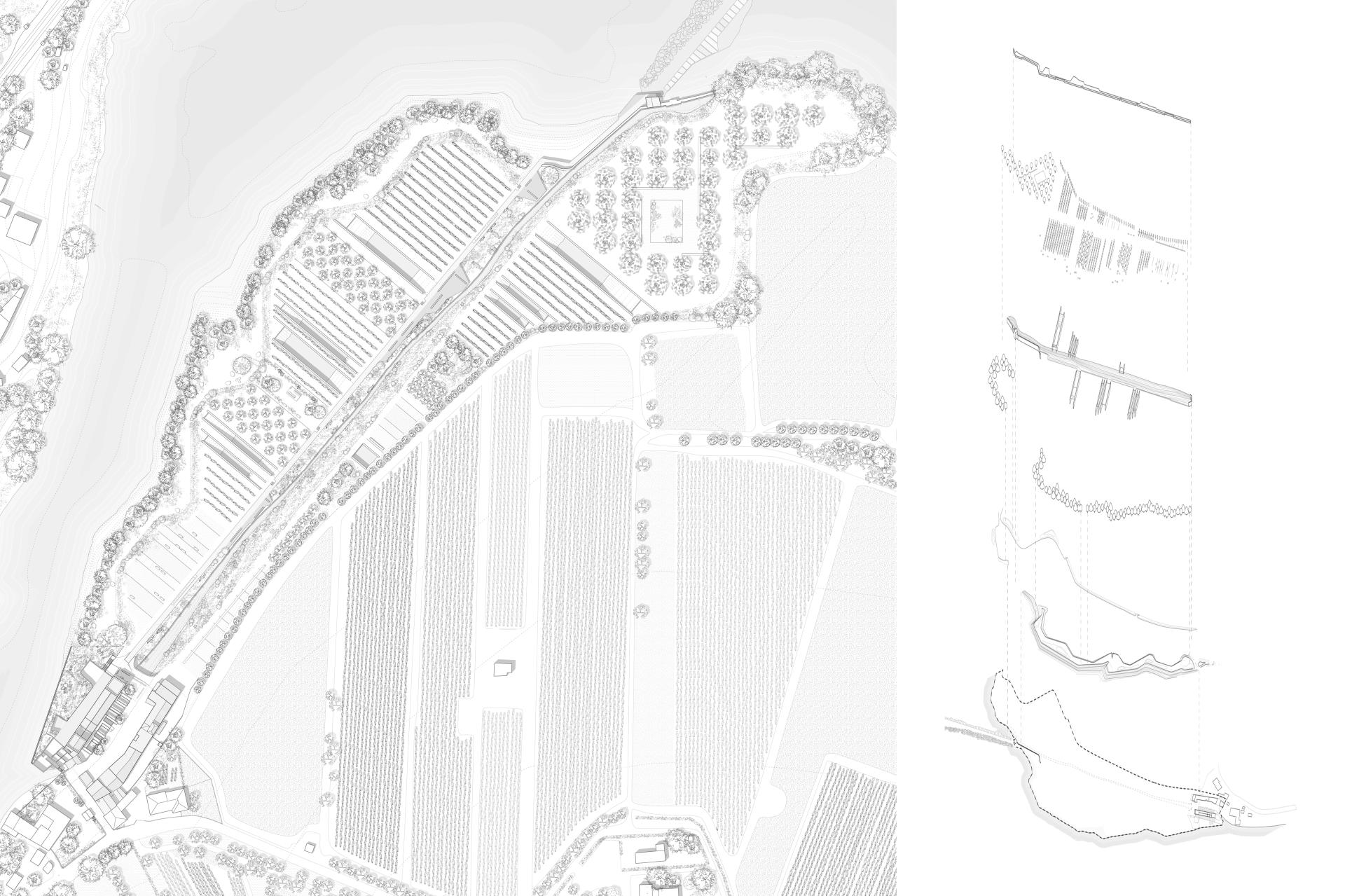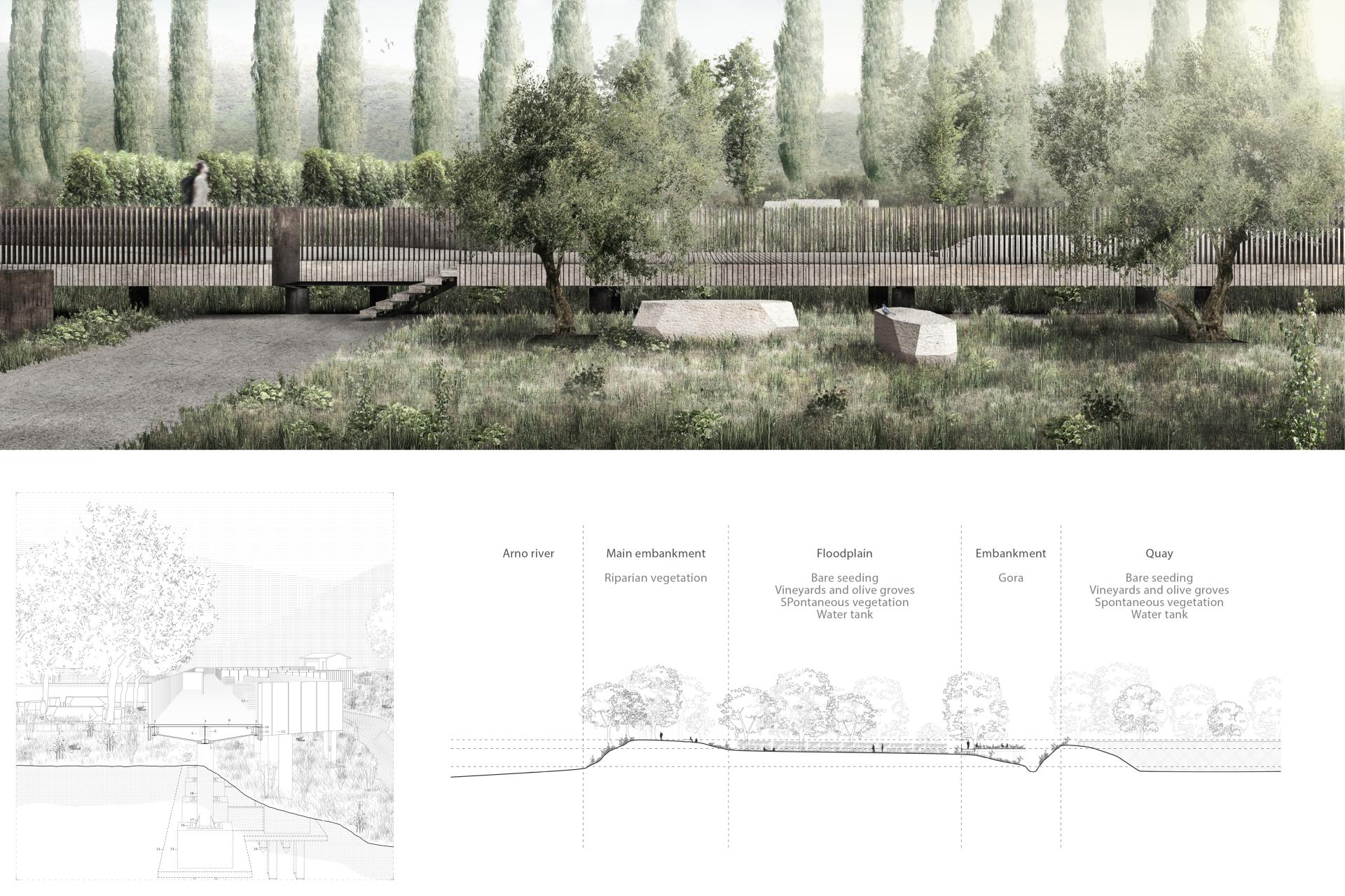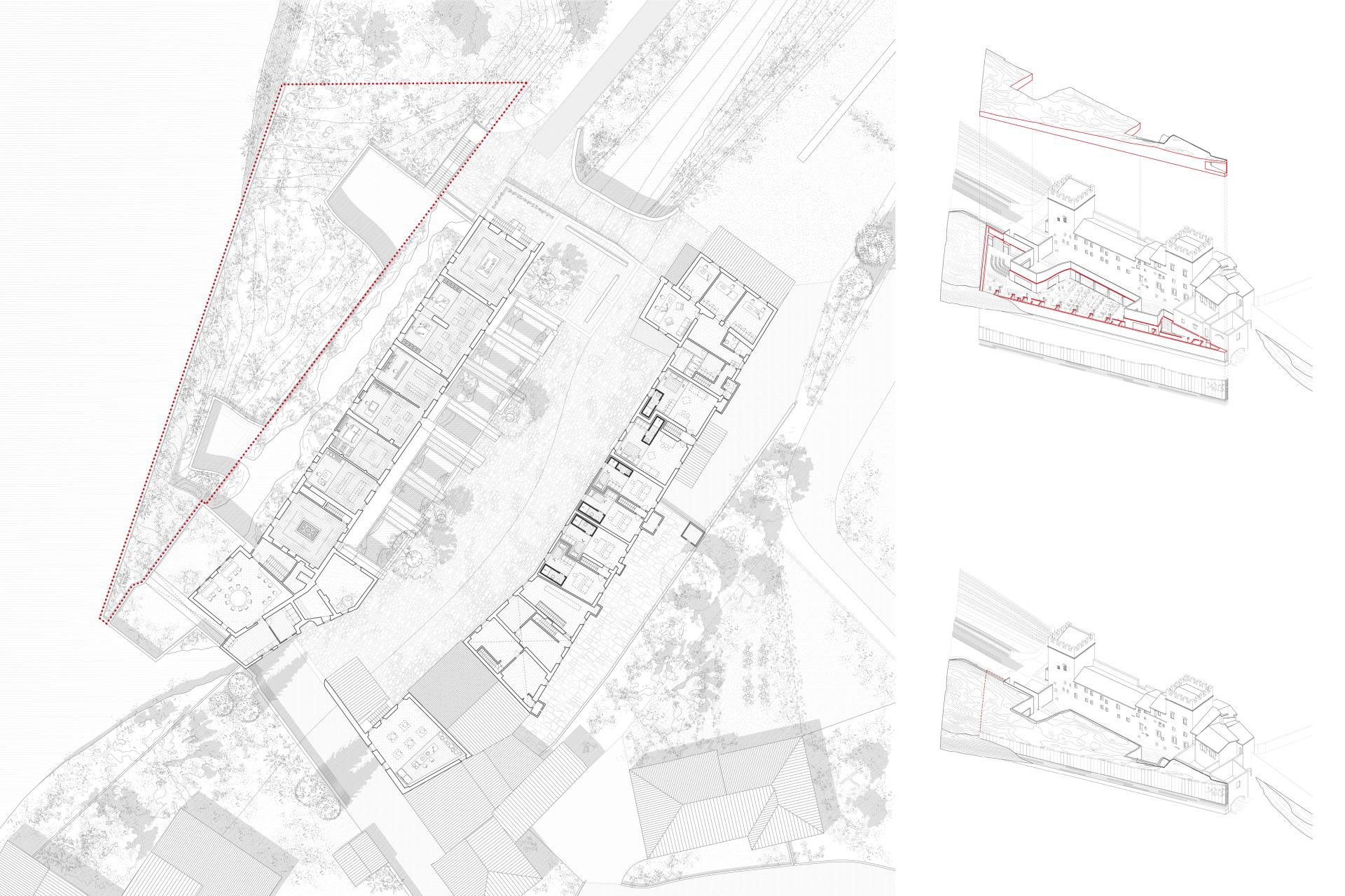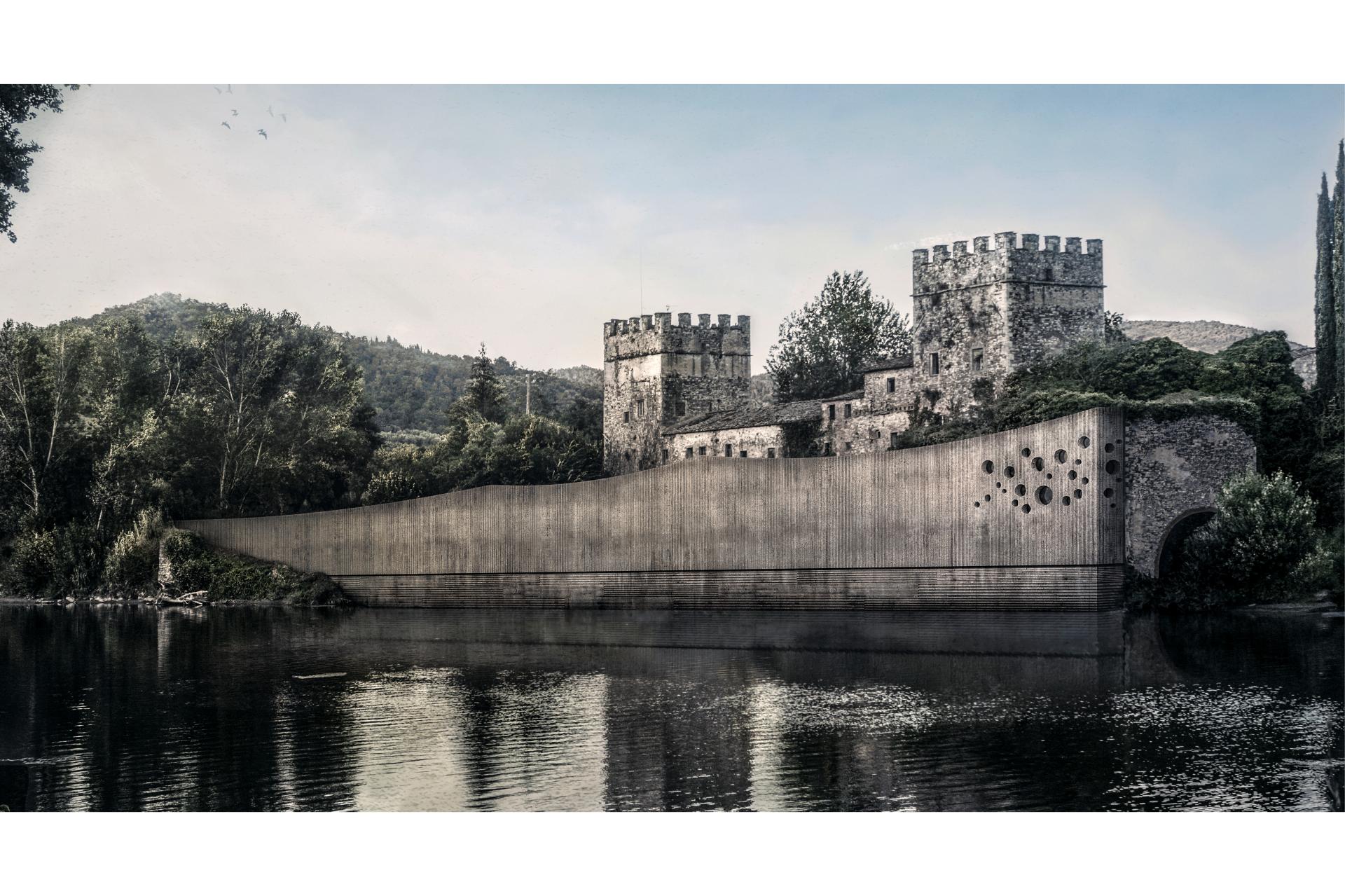BROKEN LANDSCAPE
Basic information
Project Title
Full project title
Category
Project Description
The thesis reads the valorization of the historical heritage as an opportunity to solve the structural criticalities of the contemporary territory: the choice of proposing a recovery strategy for the Remole fulling mills, an "industrial" complex of the XIII century now abandoned, represents an example of architecture born in a dialectic relationship with the territory, whose recovery could only be exploited through re-establishing a new mutual relationship.
Geographical Scope
Project Region
Urban or rural issues
Physical or other transformations
EU Programme or fund
Which funds
Description of the project
Summary
The main subject of the thesis centers around the Tuscan landscape. Specifically, it researches that part of the historical heritage born in dependence and exploitation of the territory. Therefore the Remole fulling mills presents itself as a potential reading occasion of systemic reports that link landscape and architecture, new and old, valorization and reuse.
The Tuscan landscape has been object of cultured tourism and artistic representations for centuries. This landscape is a comprehensive framework of heterogeneous territories at risk, due to the progressive reduction of its extension and the agricultural complexity, directly connected to an increasing hydrogeological risk placed in the intersection of soil and the Arno river. Since this structure was originally thought as a system of land exploitation, not having the possibility to achieve an inherited relationship, it would be pointless to repurpose a modern production process with a Renaissance industrial system.
Therefore, we proceed to rewrite this existing system, using the factory as an operational tool to resolve critical issues in the territory: an occasion of comparison between architecture and the water element. The strategy consists of three different phases that are interlinked to one another. The first one consists of the arrangement of the riverbank. Achieved this result, it will be possible to have a new agricultural space that will welcome and resurrect the complexity typical of the Tuscan landscape. The second phase involves the realization of research and diffusion of a craftsmanship centre. As the fulling mills in the past were a focal point in the processing of wool cloths, today the fortress would be protected by a new body dedicated to the awareness and innovation in this sector. The third and final phase provides the graft of specific sites within the medieval complex to allow a new usage that includes hospitality museum, and laboratories open to the local community.
Key objectives for sustainability
The complex and multiple territorial aspects that affect the context in which the Remole fulling mills are inserted define a substantial fragility of the area which, if well exploited, can turn into potential both for the landscape and for the architectural complex.
The cornerstone of this complex system is the Arno river which with its hydrographic network have always been a precious resource to be exploited: the very origin of the Fullers is in fact one of the pieces of evidence of intensive use of the driving force of water for production purposes which have never taken into consideration the impact upon the environment that nowadays it has to be dealt with. Today, it is desirable that this historical relationship between natural and artificial changes, supporting and respecting the river as an essential element of the territory. Therefore, the study of the hydrogeological risk becomes a key element for the design process of the area, in which natural and historical features would cohabit efficiently.
In fact, one of area of intervention in the open space design concerns the arrangement of the banks and the exploitation of river water, because, due to the high hydrogeological risk affecting the area, the project of the open space is proposed, on one hand, to reinforce the river banks through land handling works, and on the other hand to arrange artificial enlargements along with the gora and water tanks that allow the ancient system to redistribute excess water.
Another central feature to be taken into consideration is the agricultural complexity, which is made up of varied vegetation. In fact, in the project the planting of new tree species of various types is also fundamental: first, the location of riparian vegetation, composed mainly of holm oaks and alders, along the banks of the river, allows to mitigate the flow of water; besides, the introduction of traditional Tuscan plantation such as vineyards and olive groves, and the local one, too.
Key objectives for aesthetics and quality
The richness of the design project is derived thanks to the apparent contradiction that flows between the systematic design of places and their aesthetic, and sensitive, experience. The possibility of understanding the landscape and its modification as an architectural work, inextricably links the formal outcomes related to the context in which they are inserted, generating quality and spatial uniqueness. In the gora’s specific case, it is possible to re-read the architectural articulation of the entire system. Firstly, this is done with a final re-reading of the path and, secondly with the structuring of an agricultural landscape that stands as an element able to scan and articulate the void.
The second phase, however, is an opportunities which can be summed up within the concept of limit: limit seen as boundary and protection of the water element; limit as boundary between natural and built and limit as a dialogue between new and ancient. The achievement of these first two phases lays the foundations for a conscious and effective reuse of the historical complex. It is at this point that the valorisation of the ancient becomes possible: the moment when there are new systemic and identitary conditions of the site that would not nullify a conservation process otherwise isolated from any connection with the territory. This proposal’s implications open up numerous issues concerning which relations architecture can effectively generate in rural contexts excluded from plans of strategic representation. The thesis research poses as a possible, and not as the only viable, solution to reflect on the ways in which architecture can summarise the whole system of skills and relations specific to the site. Therefore, this thesis aims to obtain, as a final result, a contemporary element with intrinsic characteristics, able to respond effectively to both the peculiar needs of the landscape and the built environment.
Key objectives for inclusion
The artisan tradition is deeply rooted in the culture of the Tuscan and Florentine territory: for centuries this area has been giving life to products of rare quality not only in the textile processing but also in other manufactures, such as those regarding leather and metal products. Over the past decades, however, artisan production has gradually been reduced in favor of mass production, which favors quantity rather than quality, the economy of materials rather than their duration over time, the speed of processing rather than the uniqueness of the product.
For this reason, in recent times, a series of associations and initiatives have been created that aim to reverse this negative trend and recover the value of manufacturing activities, not only as a memory of the past but also as an opportunity for the present. These organizations provide meeting, work, and learning spaces for both artisans and students, places for the exchange of knowledge, techniques, and experiences, acting as a driving force for local artistic manufacturing and beyond.
The recovery project of the Remole fulling mills could therefore fit into this panorama of activities of reevaluating the Florentine manufacturing tradition: born as a productive center of great innovation within the wool industry, the factory now has the opportunity to return to being a center of excellence. This could be an opportunity to combine under the figure of the craftsman the resources represented by ancient knowledge and traditional processes with innovative technologies. The challenge would be given then by opposing the consumerist system, favoring the recovery of the quality of raw materials, the value of the workmanship, and the uniqueness of the products. Therefore, the design proposal could, at once, recover knowledge and tradition and become a place where this craftmanship could be spread to both, visitors and new generations.
Physical or other transformations
Innovative character
The awareness regarding the origin of the medieval factory as a machine for the intensive exploitation of the territory and its resources was fundamental to be able to overturn this secular relationship. The role of the manufacturing complex was reversed and transformed into a key element for the revalorization of the landscape component. In such an intricate context the relationship between these two entities continues to be deeply linked, not in a unilateral but reciprocal way. On one hand, the architecture of the fulling mills functions as an excuse to protect and preserve the territory, on the other hand, they represent the fundamentals that allow an effective recovery and reuse of the structure itself.
Therefore, the intervention strategy was organized into three distinct but closely related implementation phases. At first, the arrangement of the agricultural landscape primarily aims to defend the territory from the high hydrogeological risk affecting the area through the establishment of a riverbank, to then include in the protected hinterland a designed agricultural complexity which has always been characteristic of the Tuscan territory now endangered. Moreover, it aims to reinterpret all hydraulic works injecting water of the Arno river into the system. The second stage consists of the construction of a new building. Not only this explain the existing relationship with the territory which preserves the historic structure from the floods of the Arno river, but it also relates with the memory of the place, in resuming the activity of wool-processing, where the fulling originated and reinterpreting it through the introduction of a new architectural center for learning the traditional and innovative knowledge unique of the Tuscan craftsmanship. Only after creating this fundamental support system, it will be possible to implement and proceed with the third and final phase, by intervening on the historical building.

