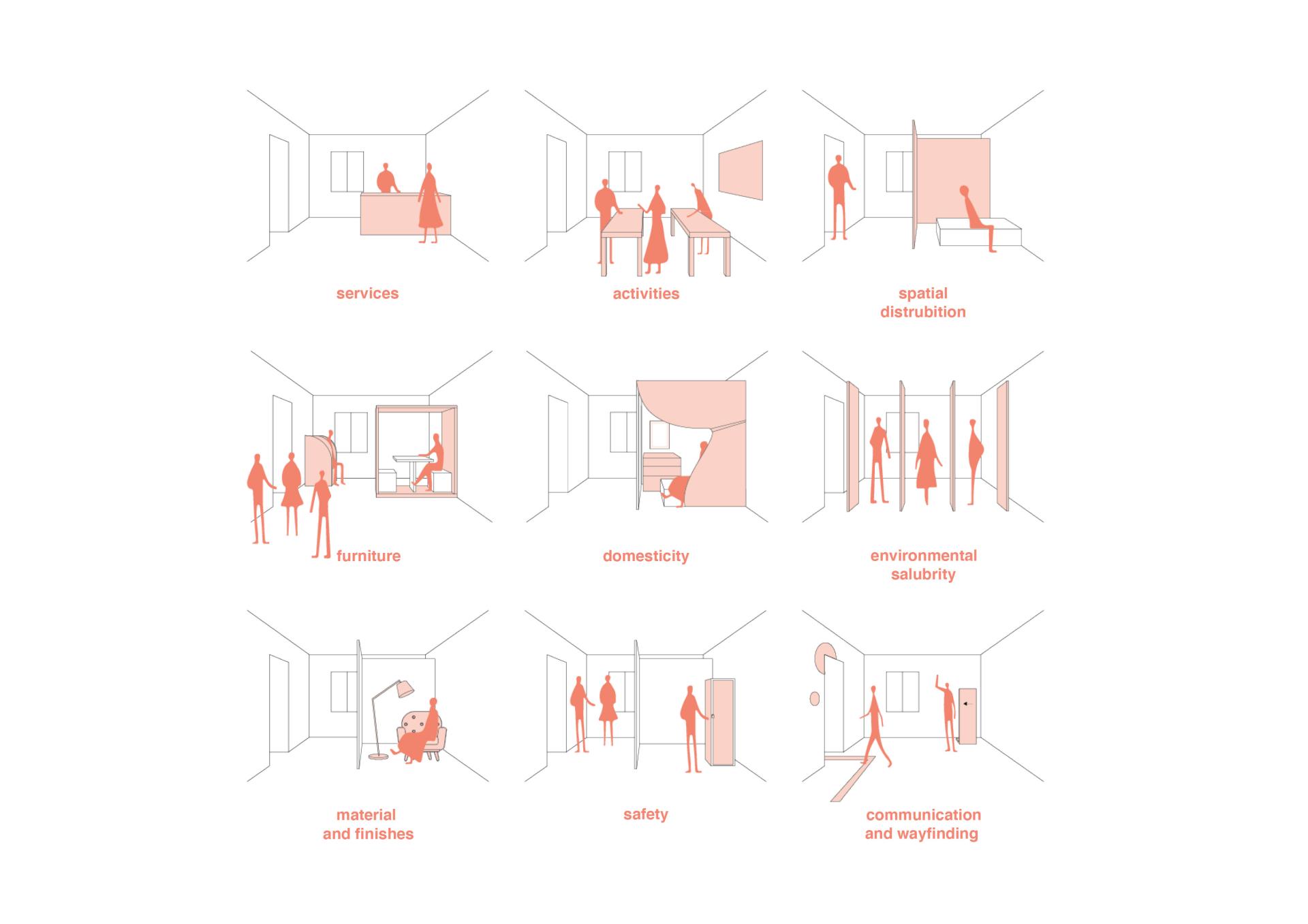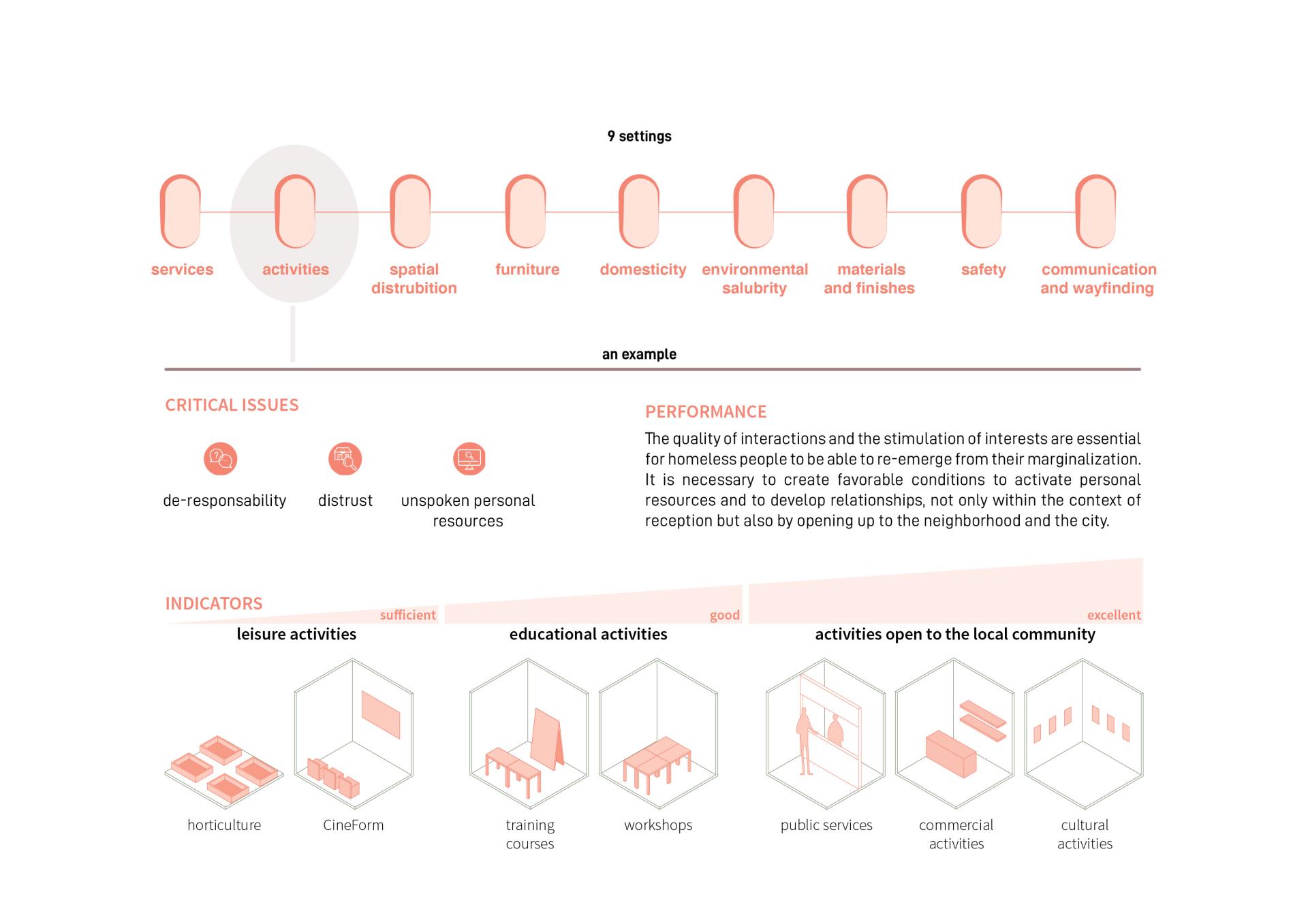Private lives/Public spaces
Basic information
Project Title
Full project title
Category
Project Description
The project investigates the efficacy of reception facilities for homeless people. A new scenario has been outlined through the involvement of social and public actors, engaged in the fight against homelessness in Milan, Italy. The outputs of the research are a set of guidelines for temporary night shelter design. The abacus of the emerged elements offers a meta-design overview of the possible actions to be put in the field, using design as a social innovation.
Geographical Scope
Project Region
Urban or rural issues
Physical or other transformations
EU Programme or fund
Which funds
Description of the project
Summary
Through both quantitative and qualitative research methods, the project investigates the efficacy of reception facilities for homeless people. The quantitative method, with data and literature references, allowed to outline a general framework. The qualitative method, with participant observation, semi-structured interviews, and surveys, has provided a deeper knowledge of the theme of study.
Italy and the city of Milan are the contexts of inquiry; due to its dense network of services, the City of Milan is attracting a high number of people in need, and this trend is still increasing. A new scenario for housing homeless people has been outlined through the involvement of “Fondazione Progetto Arca” and other social and public actors, engaged in the fight against homelessness in Milan.
The need to move towards a “widespread reception” model, as an alternative to deleterious overcrowded large shelters become more evident after Covid-19 pandemic crisis, which highlighted the already known weaknesses regarding large structures.
The outputs of the research are a set of guidelines for temporary night shelter design. They can be used by both designers and public actors to evaluate the quality of the space, too. The main expected result is to create, design and, offer a sense of belonging for people who may have few social connections. Participatory design has been identified as an effective approach to design because it can help people feel more at home and build positive relationships between and within communities.
The abacus of the emerging elements, described through nine different parameters, offers a meta-design overview of the possible actions to be put in the field, using design as a social innovation tool.
The nine parameters, indicators of good or bad design, are: services, activities, spatial distribution, furniture, environmental salubrity, safety, and way-finding signs.
Key objectives for sustainability
The state of the art of contemporary receptive structures and facilities is diverse and based, as the analysis revealed, on the temporal dimension: the three main categories identified are permanent, temporary, and mobile solutions. The mobile response provides interventions that mitigate the most serious risks of living on the street; their primary goal is to keep people warm. Temporary solutions are the most developed and diverse, dealing with a variety of goals based on the different types of shelter, whereas permanent solutions are the most difficult to pursue.
The strategic actions established aim to give a sense of dignity, safety, and health to these places, with a view not only to social but also environmental sustainability. A commitment to long-term solutions rather than reacting in a "emergency" basis allows for a reduction in the use of disposable solutions. Furthermore, the project encourages the regeneration of existing structures rather than the construction of new ones. There is a built heritage in our cities that has a lot of potential for sustainable development and that is a viable response to resource waste.
Environmental sustainability is also included in the "environmental salubrity" parameter of the guidelines, in terms of hygiene but also of odors and noise. It is important both for the health and well-being of guests.
Key objectives for aesthetics and quality
The temporary reception offered by homeless dormitories was considered strategic, given the prevalence of people who, according to the data, need accommodation only temporarily. These places, on the other hand, are frequently viewed as containers of unease, abandoned and unwelcoming.
Spatial quality is a fundamental factor that influences the process of social reintegration as explained by Campagnaro in Homelessness: esperienze di co-design e case di housing first (2019). This project wants to make third sector organizations and service provider aware of this issue.
There are some parameters within the guidelines that address this issue, fully aware that "beauty brings beauty." Aesthetic realm has been most notably faced with "domesticity" and "material and finishes" parameters.
Domesticity, which is measured by the opportunity of guests to directly and autonomously intervene in the space, draws attention to the need to provide the guest with the opportunity to create an environment in which he or she can identify him or herself. E.g through lighting and space customization referring not only to practical but also emotional needs.
Materials and finishes must balance the need to respect the criteria of durability and hygiene of the surfaces and the one of creating a comfortable environment. It is recommended to privilege materials and finishes usually associated with a welcoming and warm environment that helps to establish a feeling of familiarity and protection. Perceptual comfort is also influenced by chromatic quality.
In general, it is necessary to overcome the perception of inhospitality dictated mainly by economic choices, which is the most prevalent situation in today's reception facilities.
Key objectives for inclusion
The relational skills of homeless people deteriorate over time. As explained in Vite in bilico by Meo (2000), long before landing on the street, contacts with the primary network of belonging (family and friends) are interrupted or damaged; links with those who are in the same situation are very fragile; connections with institutions and services are considered in an instrumental logic; for the rest, relationships with the social world become practically nil.
The relevance of the social link is a central concept in the research, which sees Participatory Design as a tool for enabling relationships and recognizing the capabilities and resources of marginalized people. Positive interactions and participation in decisions about the spaces to share increase the sense of security and belonging.
The enormous potential of design and creative action of a participatory nature has been demonstrated by a project called "Progetto bellezza" of the Department of Philosophy and Education Science of Università di Torino and of the Department of Architecture and Design of Politecnico di Torino in collaboration with "Fondazione Progetto Arca" foundation. "Progetto bellezza" had the goal of requalifying reception facilities for homeless people. As expert users of these spaces, guests and service operators were involved in the project. Since the beginning of the activities, some survey instruments, such as qualitative interviews and focus groups, have been used to collect the needs of the various actors. The participatory charter was expressed not only with the design phase, but also in its realization. The common goal was to improve the humanization of spaces. Not only, in addition to the renovation of spaces, the key aim was to "involve" and "aggregate", improving abilities and aspirations while fostering space care and attention.
Physical or other transformations
Innovative character
The project attempts to overcome the existing weakness in the spatial dynamics inside homeless receptive structures. According to Rebaglio (2014) Designers must first identify and examine the various social, psychological, cultural, and political implications that this kind of space has before selecting the finest tools, methods, and forms through which to imagine new kinds of spaces.
The set of tools designed for this project can be considered a driver for change. They help to make sustainability, style, and social inclusion tangible. Social and climate crisis are linked and the guidelines defined are a first step of a radical change in terms of structure of society.
The role of design is to reinterpret the goals and the actions useful to ensure a new way of living and a new way of being, combining spatial design with service design. The intended outcomes are a wider adoption of the proposed methodology, resulting in an increase quality of receptive structures.
Because of the nature of the guidelines produced either through the analysis of international contexts, they are suitable to be applied to a variety of contexts implementing the same concepts in different ways. This type of project follows a local approach, with the goal of establishing proximity ties. This is not to say that the initiative lacks global perspectives; rather, it is capable of bringing local and global concerns together in a tangible way.


