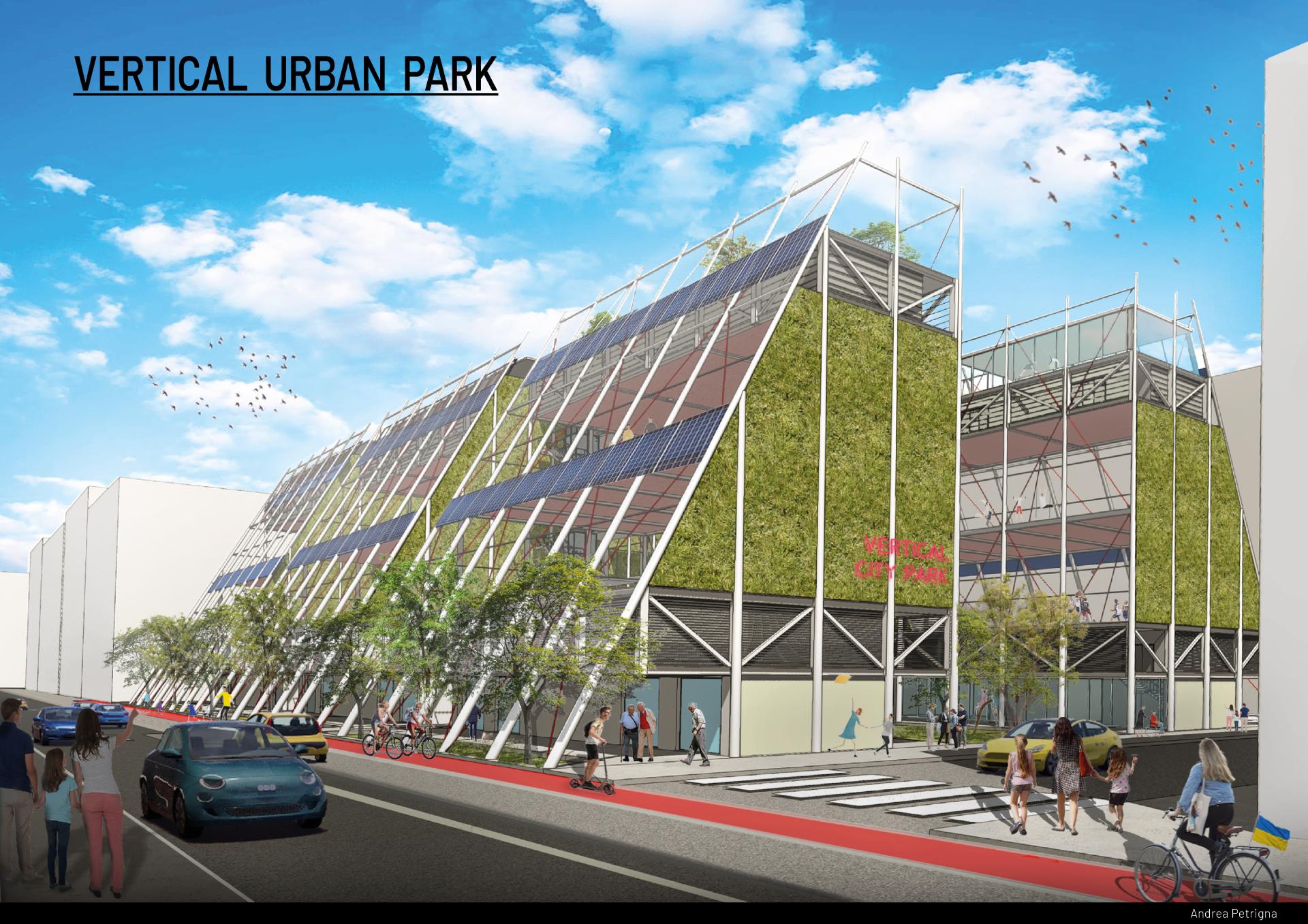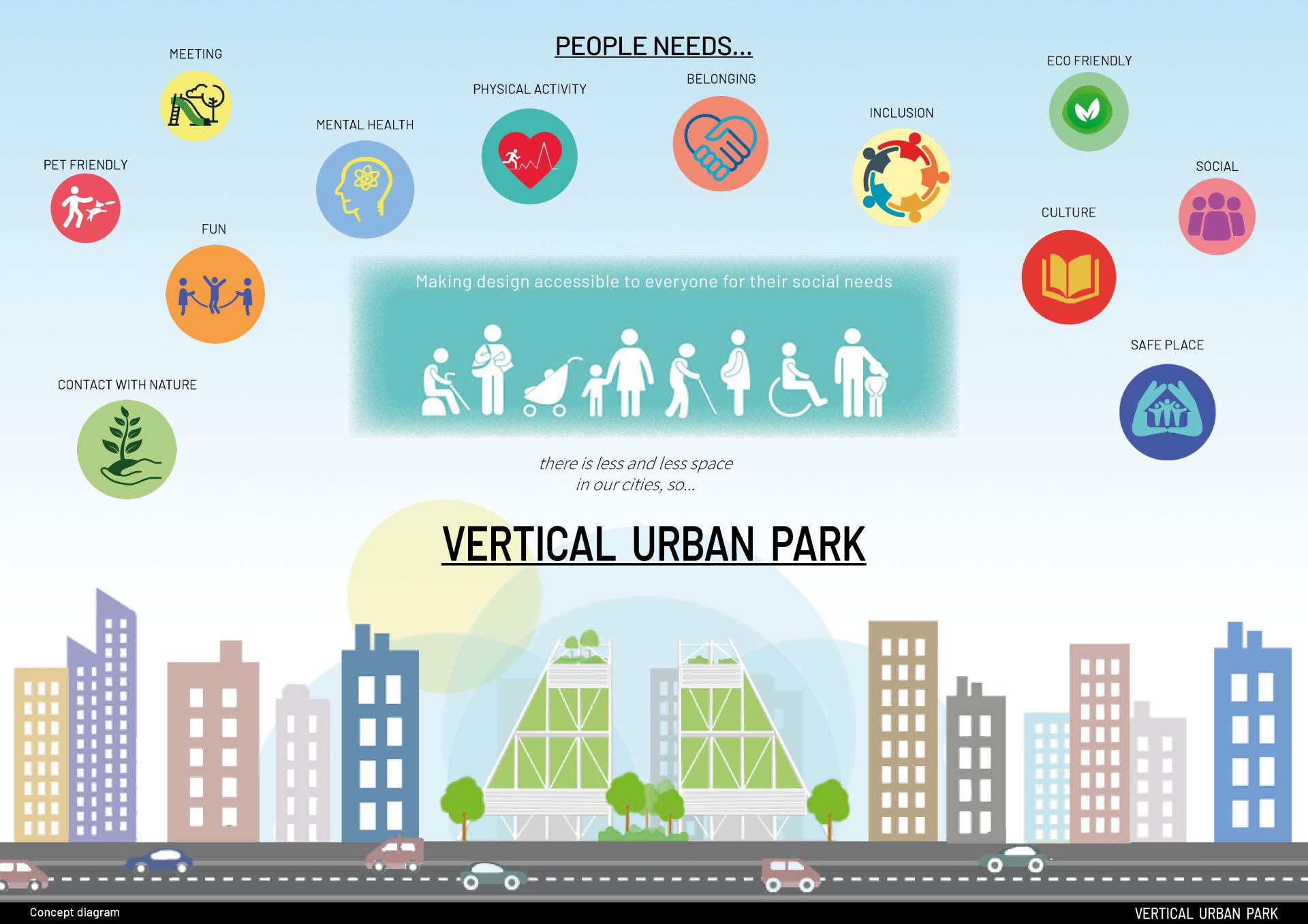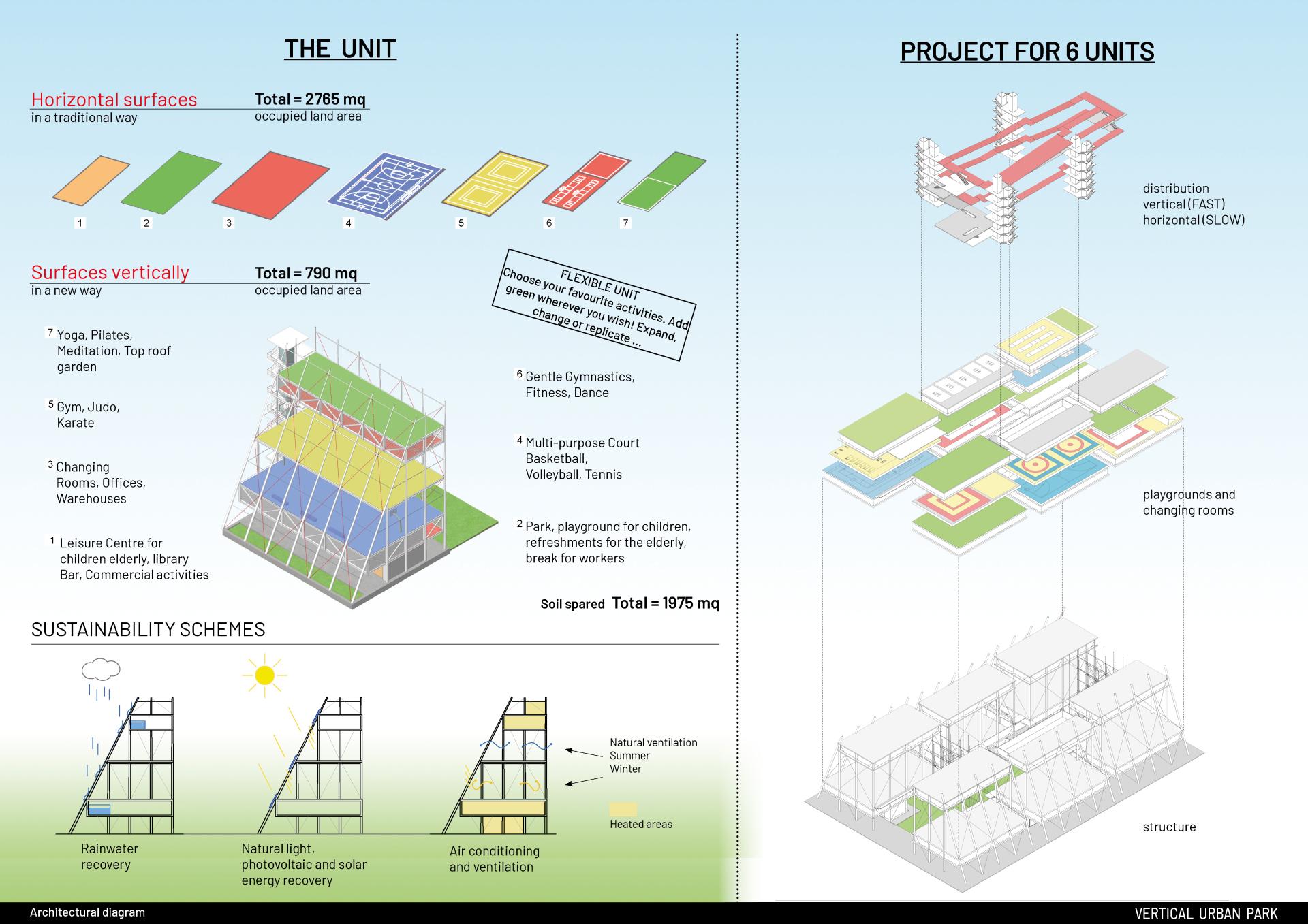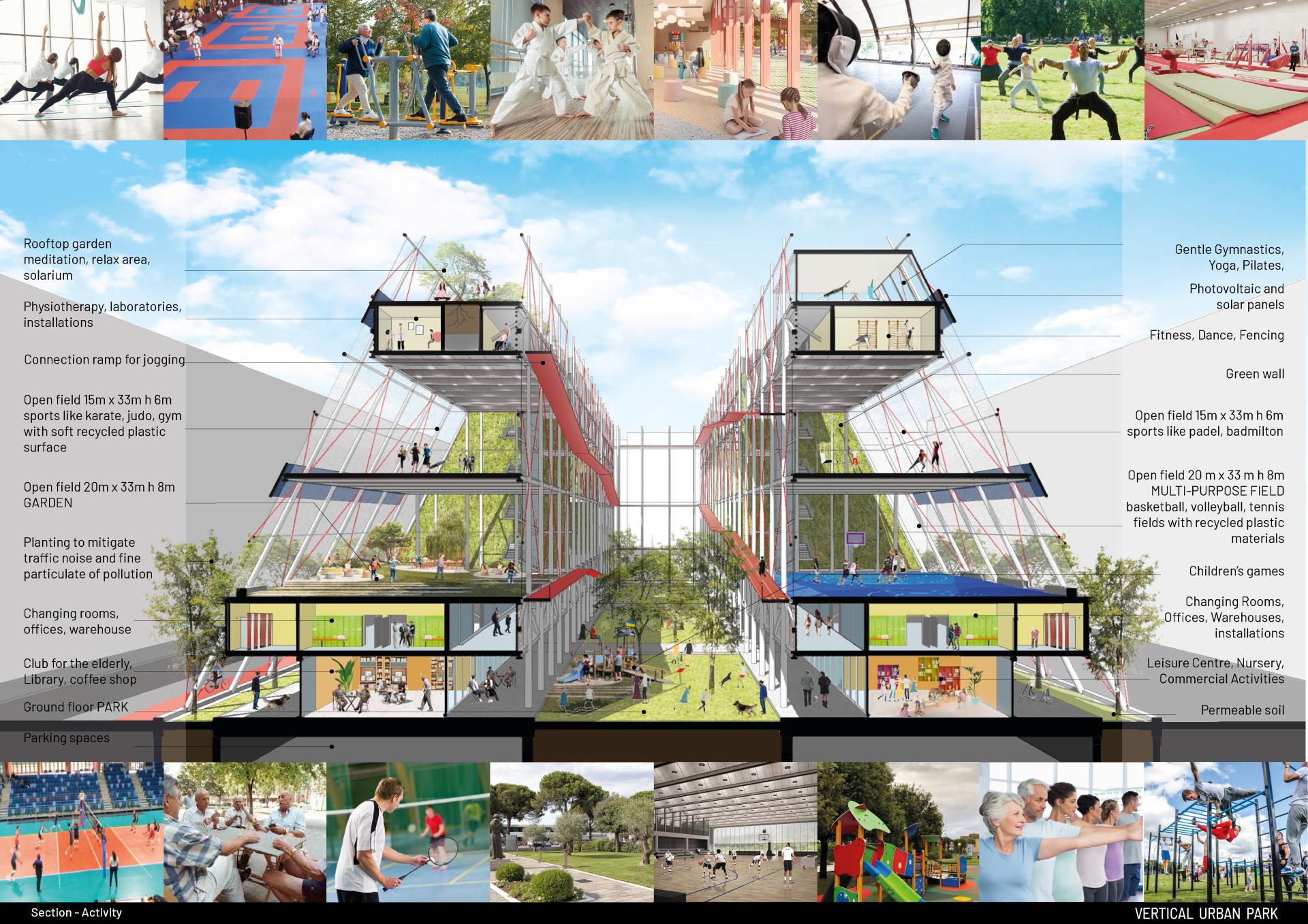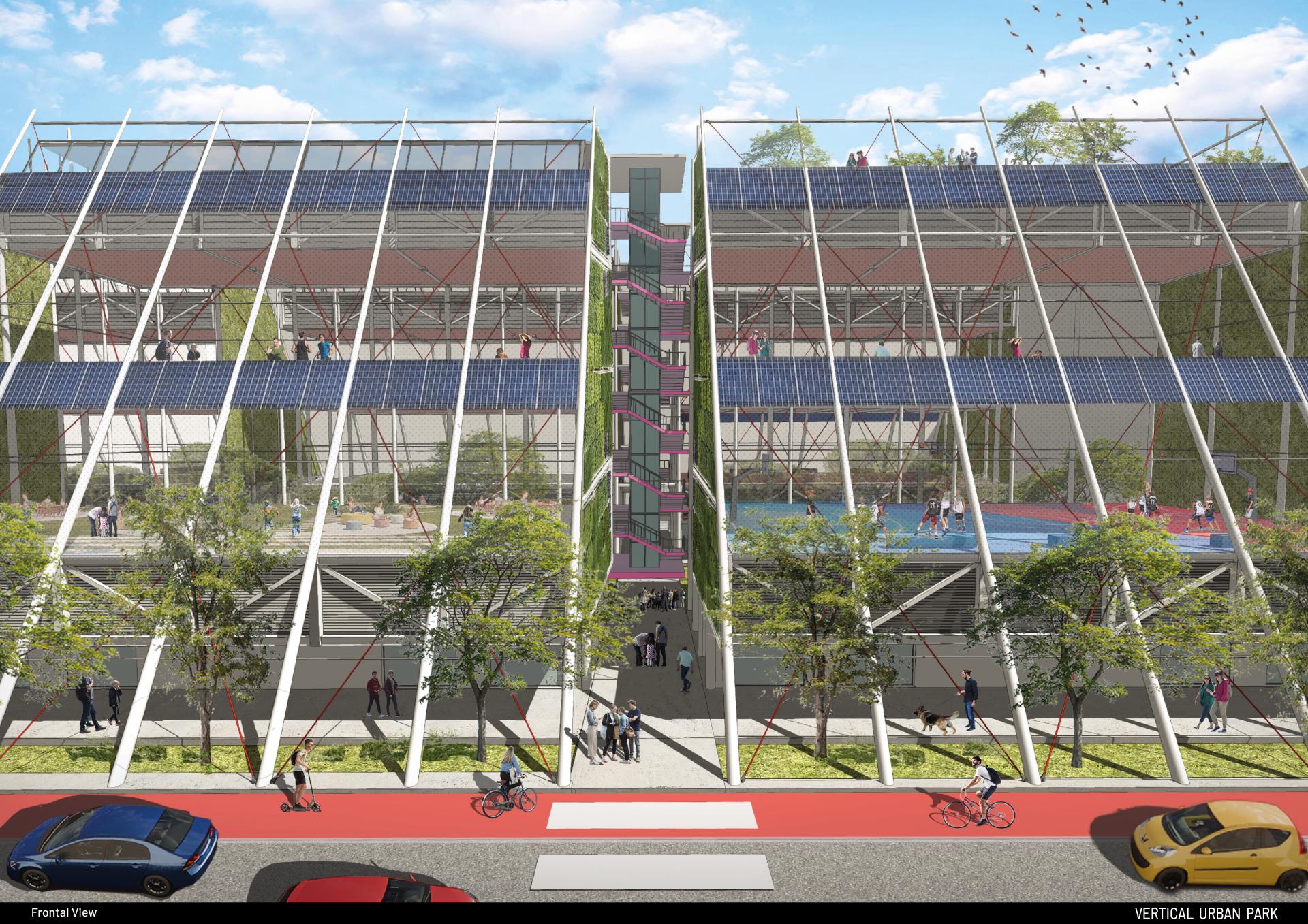Vertical City Park
Basic information
Project Title
Full project title
Category
Project Description
Once upon a time there was the little city park where children played, teenagers met and the elderly played cards... Today there are few possibilities of meeting in the city, so I propose you a new place of aggregation, meeting, fun and physical activity, with the opportunity of interaction and exchange of experiences between the various generations, in a single vertical structure.
An oasis from the hustle and bustle of the city. A green environment where people can regenerate.
Geographical Scope
Project Region
Urban or rural issues
Physical or other transformations
EU Programme or fund
Which funds
Description of the project
Summary
A new concept of a city park structured on several vertical levels in the heart of the city. A meeting point between generations, designed to accommodate the largest number of people with activities suitable for children, young people, adults and elderly who will be able to interact and exchange life experiences and skills between different generations.
What can the entire population have in common? The park can become a safe place to meet, with many initiatives without neglecting physical activity, essential for personal well-being to improve psycho-physical conditions, reduce sedentary lifestyle and reduce obesity, especially during childhood.
This project is located within a densely populated urban fabric, essential to ensure a good quality of life even in the city.
Given the lack of space, the idea is not to build horizontally occupying a considerable land, but vertically. A structure with different spaces including playgrounds, gardens, various outdoor and indoor activities. An amount of 2500 square meters of common areas on a 790 square meters plot of land.
The ground floor is an open space, such as the square or the small city park, here you can rest in the green area and find activities such as the neighbourhood club, games for children, small businesses, craft workshops. The upper floors are mainly dedicated to sports, able to accommodate the greater number of disciplines, from the softest activities to competitive sport. On the rooftop garden, people can regenerate, meditate among the wild vegetation.
The structure is conceived in replicable “units”, with sustainable systems and materials, with many green spaces.
It is not easy to find available areas in our cities it is necessary to "invent" spaces for leisure, sport and free time that at the same time can be an oasis in the frenzy of the city.
Key objectives for sustainability
The idea of placing sports fields and public spaces vertically responds to the need for lack of soil within a densely populated urban fabric.
To significantly reduce soil consumption, I chose the vertical structure that meets this need compared to a traditional horizontal centre.
The space saved is dedicated to a garden that allows the absorption of rainwater, creates a microclimate inside the structure, without forgetting the well-being that brings the contact with nature. For this reason, considerable importance has been placed on vegetation with public gardens and vertical green walls. The vegetation consisting of bushes and trees planted throughout the lot, both on the ground floor and on the upper levels to make the environment fresh and healthy, help mitigate pollution and promote the local microfauna, a green lung inside the city.
The structure is based on a “unit” that can be replicated, with great flexibility according to the spaces and needs of the municipality. The modularity and standardization of the elements are easy to assemble, avoid waste and reduce costs, making this project more economical and ecological.
The structure is conceived as a park or an outdoor sports centre where the playgrounds or green areas are delimited by a metal mesh that can favour ventilation with only a light and sliding closure for the winter.
Heating is provided only in spaces with a reduced height, where it is strictly necessary (changing rooms, gym, ancillary rooms, bathrooms, offices, etc.) but not for playing fields, which have a high height.
The materials used are eco-sustainable, recycled and recyclable such as playgrounds or running tracks, benches, children's games and other furniture.
The sloping facades favour the entry of natural light as well the recovery of rainwater and the installation of photovoltaic and solar panels.
Key objectives for aesthetics and quality
The aesthetic is essential, almost minimalist, placing the elements only for their usefulness. The aesthetic is based on the beauty of the engineering and the exposed structure as high-tech architecture. But the rigidity of man's intervention is softened by the presence of nature and plants.
Essential is the presence of a part of the lot intended for a small urban park made possible by the verticality of the rooms dedicated to the various activities. There is a continuity of vegetation from the ground floor, through vertical green walls, rises to the upper floors up to the roof garden.
The external facade, facing the city, is inclined to facilitate the entry of natural light but also to widen and not weigh down the view both from the inside and from the outside. The inclination allows the placement of some trees on the ground floor, along the road, allowing the foliage to expand to the interior giving the feeling of being immersed in nature even if in the city centre, furthermore the plants create a cooler and cleaner microclimate, especially in summer.
The internal facade is vertical and overlooks the small park included in the lot, with the possibility of replicating the "unit" according to the user's needs.
Key objectives for inclusion
It is a gathering place for all ages, from children to young people to the elderly, for everyone!
The vertical park is a convivial place to practice physical activity both for well-being and agonistically but also an oasis of tranquillity and meditation. It is structured to have noisier activities that quiet down as you go up the levels.
Within a city, there is a need for a green place where to meet and regenerate or take a break from work. In fact, the ground floor is open and accessible to everyone like a square or a neighbourhood park where we can find activities aimed at the community as well as the neighbourhood club, some small commercial activities, craft workshops to transmit the knowledge of the past or meeting rooms for organizations non-profit to teach and raise awareness of citizens on the most current issues.
On the upper floors, there are playing fields for various sports that can be managed by a sports club even if public use must be guaranteed. All spaces belong to the community.
Furthermore, although the structure is conceived vertically, accessibility can take place via lifts, stairs and through a path consisting of a series of ramps for those who want to take a walk or jog.
It also responds to the need to have non-decentralized infrastructures. According to the latest urban planning indications, create services that can be easily reached in 15/20 minutes, preferably on foot, by bike, electric micro-mobility or public transport.
Each age will have dedicated spaces with the possibility of interacting and exchanging experiences between the various generations where they can meet in a safe place.
The building is "transparent" to show the vitality of customers, the fatigue and joy of sport, the happiness of children's games under the watchful eye of the elderly. The aim is to entice everybody to enter and get involved.
Physical or other transformations
Innovative character
It is a suitable and inclusive place for everyone, where people with different needs and interests are involved in numerous activities. The project does not focus on the development of a specific theme but concerns the psychophysical well-being of citizens by addressing the entirety of the most current issues.
A current problem is loneliness, the difficulties of meeting outside the workplace or school, especially for elderly who are left alone while they have a lot to share and teach to the new generations but also elderly can learn from youth. Join different ages together, like in the traditional small city park.
Given the hectic life of the cities, a pleasant place to feel at ease is essential, in a natural, safe and close to the home environment.
We are increasingly sensitive to the problems of pollution and it is essential to build and furnish sustainably but without neglecting the aesthetic aspect. A building thought to be enjoyable by the transparency and the vivacity of the colourful and captivating elements to convey positivity.
Much importance has been given to greenery as a regenerating place like a green lung within the chaotic life of a city, to find oneself in a place that is pleasing to the eye and to the senses.

