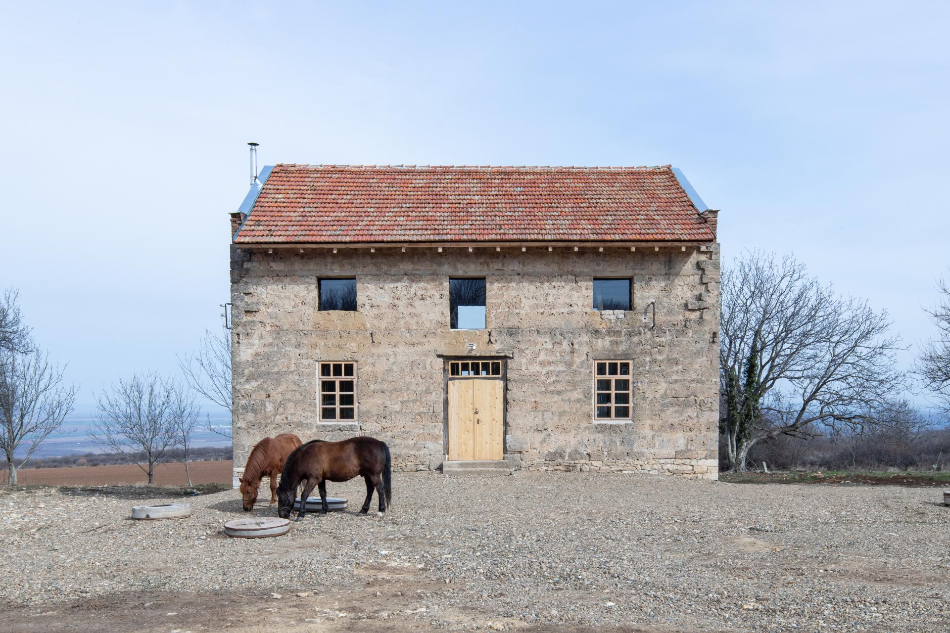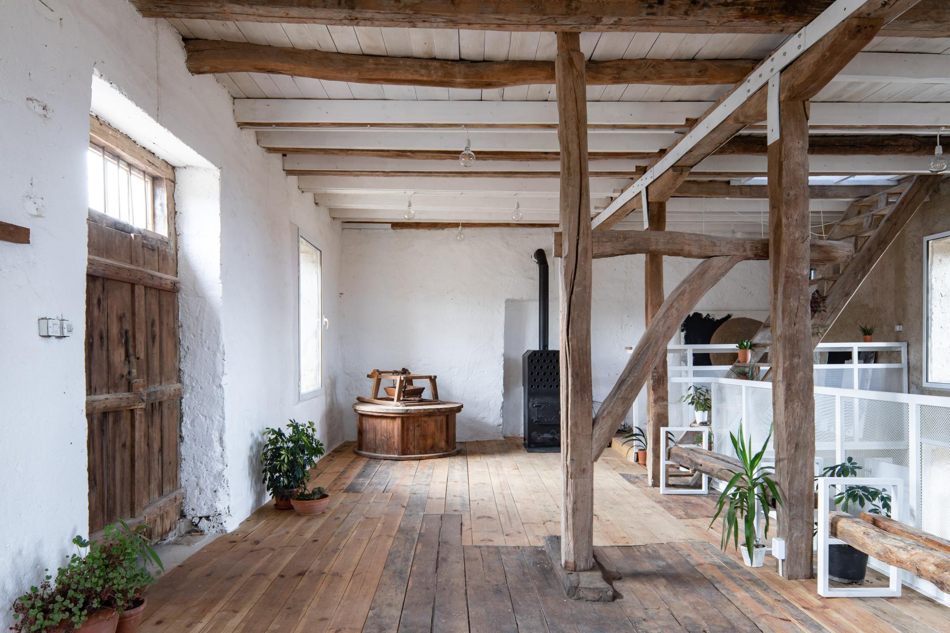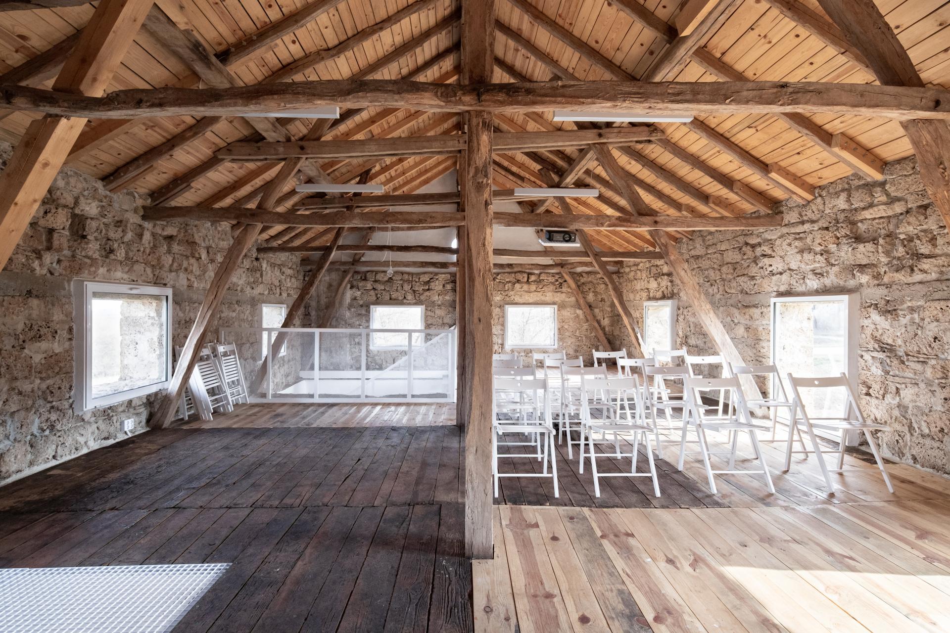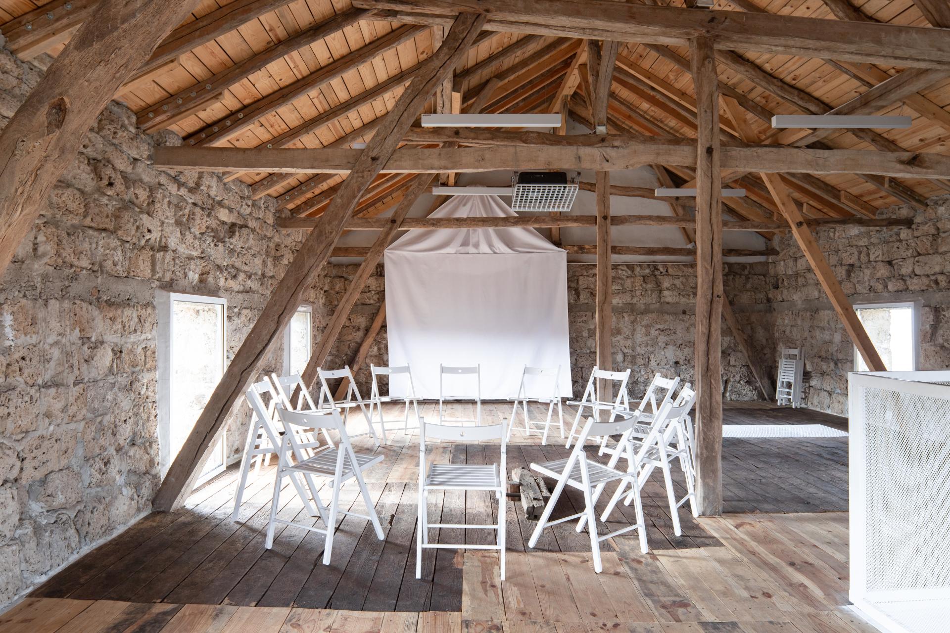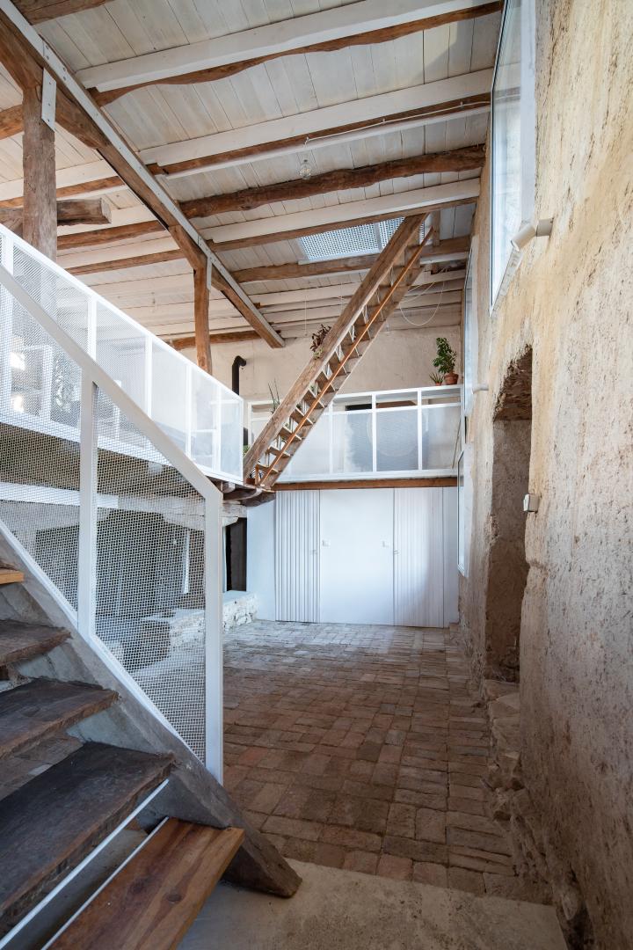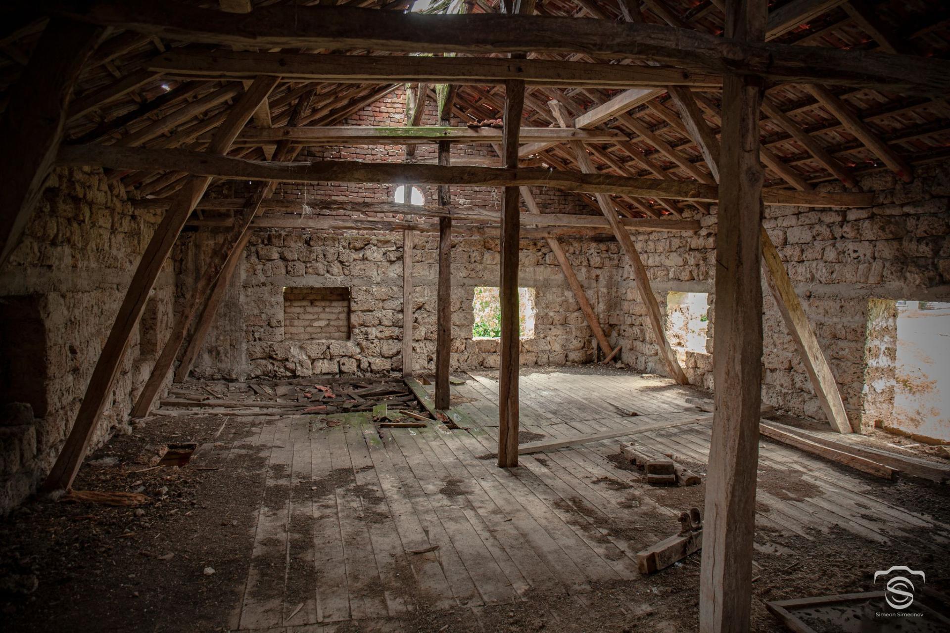Old Mill Conversion into Cultural centre
Basic information
Project Title
Full project title
Category
Project Description
Standing at the very entrance of the village, enchanting the visitors with its unpretentious beauty, the old Mill is not only an important landmark, but also a meeting point of cultures, nationalities, generations and ideas. In 2022, it was converted into a cultural center awakening the social and cultural life in the village and the region. With light interventions the Mill underwent dramatic transition from an abandoned ruin to a vibrant public space, regained back to the community it belongs.
Geographical Scope
Project Region
Urban or rural issues
Physical or other transformations
EU Programme or fund
Which funds
Description of the project
Summary
The old Mill was initially built in the nearby village. Later on it was moved piece by piece all the way to Karpachevo and rebuilt on the place it stands now. Ever since it’s been an essential part of local’s everyday life. After it closed down it was abandoned and suffered serious damages.
Two years ago the Devetaki Plateau Association decided to bring life back to the Mill, seeing its potential for revitalization of the region and recognizing its importance at a local scale.
The restoration of the old Mill was a long learning process of constant positive intergeneration exchange and interdisciplinary approach.
The project aimed to keep the raw, rural aesthetics of the original fabric. In the same time to integrate the new function in a holistic sensible manner to meet the new needs. The intervention in white metal builds on the contrast with the old structure and enlightens the interior.
The 3-storey timber structure was kept in its original state – undergoing structural reinforcement where needed to provide safety for the visitors. Openings through the floors allow multi-storey vertical visual connection and communication.
The 1st floor, accessible from the main entrance to the south, consists of 3 zones – information point, kitchenette and communal area – a meeting place for all generations. The 2nd floor acts as a multifunctional space that provides stage for different kinds of cultural events – trainings, presentations, workshops, lectures, public discussions and co-working space. Lavatories for visitors, storage space and rent-a-bike facilities are positioned at the ground floor. To secure the access to the 2nd floor a new staircase and railings were added. The wooden windows were remade in their original layout and doubled on the inside with aluminium double-glazed windows to ensure energy saving.
What was once an abandoned ruin is now returned to the local community adding new meaning to an old landmark.
Key objectives for sustainability
ECOLOGY
The main aim of the project was the adaptation and repurposing of the building by using local natural materials and recycling the available ones (wooden planks, roof tiles, adobe bricks and plaster, baked bricks, stone, etc.) Bringing new life, function and meaning to a long-time forgotten landmark, not only encourages rethinking of these lost spaces and prevents demolition, but is also an example of circularity that can serve as an inspiration. The minimal intervention and the use of locally available materials reduces to a minimum the carbon footprint of construction and transportation as well as the demolition waste, making the building process environmental friendly.
LOCAL ECONOMY DEVELOPMENT
The project was implemented by involving small local firms, workers and craftsmen, providing new job opportunities and employment for more than a year. The local suppliers have also benefited the construction process. Stimulation of the small-scale rural economy was an essential part of the concept for development of the project. Furthermore, the reconstructed Old Mill will attract tourists, organizations and companies for training and teambuilding activities which will support the accommodation houses, restaurants and shops in the village.
COMMUNITY BUILDING
The involvement of the local community and volunteers from all parts of the world is another key aspect of the sustainability strategy. Engaging young people and introducing them to the rural context, working side by side with local craftsmen was a positive example of multicultural and intergenerational exchange. Participatory planning and concept-developing enriched the overall reconstruction and conservation process and provided field for learning and community reunion.
These three aspects of the project can be used as a working model of sustainable rural development where vernacular and modern architecture meet to preserve culture and nature and foster economic and community development.
Key objectives for aesthetics and quality
The old Mill has unique character and special spirit. With its massive stone walls it creates the atmosphere of a monument, telling stories of past generations and traditions, keeping them alive for the future.
Located on a hill at the entrance of the village, the building stands as a picturesque belle-view towards the Danube River Plain. Its importance is highlighted by the unusual use of building material – huge blocks of travertine - a special kind of sandstone, once extracted from the local caves, nowadays protected and its extraction banned
The Mill’s raw, natural rural aesthetics and authenticity enchants its visitors and invites them to jump back in time to experience the atmosphere of the old days. All of the available machinery parts of the old Mill were cleaned, restored and exhibited in the interior and exterior space.
The restoration process aimed minimal intervention to the original fabric of the mill. The main design concept for the new intervention was adopting the principle of contrast and balance. Following this idea metal elements painted in white were introduced to the interior as a contradiction to the rustic rough old timber structure. The newly added elements not only highlight the visual qualities and enhance the natural look of the old structure but also introduce light to the interior space. A tender metal “lace” was used to frame the banisters and the ascetic furniture. It offers safety and new functionality at the same time, still allowing the visitor to see the authentic elements behind. The play between old and new, dark and light, ‘clean’ and ‘dirty’ create the special atmosphere of harmony and balance with respect to the authentic spirit of the place. The overall result – a hybrid space that managed to keep its unique and genuine character, but also satisfying all the contemporary needs of the newly added function.
Key objectives for inclusion
Co-design and public participation
The Devetaki Plateau Association (DPA) has been working for reviving Karpachevo for a long time. It is an organization of over 140 members, well rooted in the region, respected and supported by the municipality. That is why the Mill was leased to the Association with the approval of the local and the City council. In the very beginning of the design process several brainstorming sessions with international architecture students were held during a series of workshops in the village. The students not only documented the old Mill in its original state, but also generated ideas for its future use and transformation. Further ideas were collected from the local people, who had an active role in defining community needs and ideas and also shining a light on the history of the building – sharing their child memories and personal stories.
Engagement
During the implementation of the project several initiatives were organised with the local people for cleaning the site around and inside the Mill. In addition, a series of workshops with students and local volunteers took place. The participants had the chance to work side by side with the local craftsmen, learn traditional techniques and natural building skills. The learning process and the transmission of traditional know-how was a key strategy in the implementation process.
Equal opportunities
Workers from different ethnical groups took part in the building process - people from the minority groups were involved which contributed to their integration in the context of the current demographic reality in the rural areas.
Bringing people together and uniting them around a common cause - regain a place they had lost - was one of the most rewarding outcomes of the project. The sense of collective pride and devotion to the process added to the sentimental value of the Mill, creating that special connection with the heritage site and a strong feeling of belonging to a community
Results in relation to category
The project has resulted successfully and even beyond the initial expectations. The combination of the above-described approaches has lead to several outcomes of great local and broader significance:
- Bringing the local people together, uniting them around a common cause
- Restoring the sentimental connection between the local community and the place and enhancing ownership;
- Attracting young people from different backgrounds, ages and nationalities to the region and introducing them to the rural surrounding, culture and lifestyle;
- Empowering local communities: stimulating them to take active participation in the cultural and social life and equipping them with the tools to undertake future initiatives and develop their own projects;
- Creating a meeting cross-point for different age, ethnical and social groups encouraging international collaboration and multicultural exchange
- Restoring collective pride and generating positive change in the rural social and cultural life
- The project can serve as an example in the context of the contemporary situation – that good-quality architecture not necessarily comes at a high price. A low-cost, exceptional and environmentally neutral project can be achieved by undertaking alternative approach and careful consideration of the available local resources (both material and human)
- Stimulate regional small-scale businesses and crafts – providing new job opportunities, encourage the production of local goods and offering a space to exhibit and sell to the visitors
- Immovable heritage and transformation of the built environment can serve as a generator of positive change in the social lifestyle and well-being of the community by offering a place for discussing development ideas, sharing experience, knowledge and skills
- Contribute to the local development and economy by attracting tourists and other users of the renovated Cultural and Training Centre
How Citizens benefit
The whole process started as a community project. It was led by the Devetaki Plateau Association, which had the initiative and found the means and resources to implement it. The Municipality supported by renting the building to the DPA and in coordinating all the necessary documentation. The architectural studio Nada had a leading role in terms of planning, architectural and interior design, coordination of the restoration and construction process and participated actively in the whole implementation.
A series of brainstorming, planning events, and other initiatives were organised with the local community and with some other groups to collect information for the history of the place and to draw its future vision. Architecture students from Bulgaria, Great Britain and Taiwan participated in the pre-design phase. They took part in the documentation process of the Mill and shared ideas for the future use of the building. Old people from the village shared their memories of the Mill operation and gave ideas for its revival.
Further an emergency roof and structural repair followed in which architecture students and structural engineers also participated together with local craftsmen. Several voluntary actions were organized to clean the neglected area around the building as well as the building itself after the end of the reconstruction.
Voluntary practical workshops with young people - pupils and students were held during the process. The participants had the chance to work side by side with local craftsmen and to learn traditional building techniques such as earth plastering, lime painting, lime mortars and pointing, cleaning and restoring the timber elements of the old Mill, etc.
As a result, the Old Mill of Karpachevo became a source of pride for multiple groups of people of all ages, background, origin and nationality. It is a model of revitalizing a whole community by bringing back life to an old, still beautiful and valuable building.
Physical or other transformations
Innovative character
The involvement of students and volunteers to work together with the local craftsmen was on one hand a successful solution that contributed to keep the overall budget of the project low. On the other, such collaboration lead to positive exchange, learning of new skills and gaining experience on an actual construction site. The learning-by-doing method and voluntary initiatives are a good way to encourage young people to participate in various activities held at different locations and contribute to a certain cause. Thus the need to involve paid common workers in the refurbishment process was reduced to a minimum. Most of the time instead of routine workers on a construction site we had devoted volunteers, enthusiastic and happy to be working for a common cause.
Recycling, reuse and use of local natural materials. 70% of the used materials in the revitalisation process were recycled from the old building or gathered from the region or donated from locals. Castaway adobe bricks were used to repair the adobe plaster and as a infill for bigger gaps in the interior. The old ceramic bricks on the floor of the lowest level were documented, cleaned, dismanteled and put back together at their original places. A man from the nearby village donated the rest of the bricks to complete the empty gaps. The masonry stone was collected and reused again in the new structure. The new timber elements for the roof repairs and the reinforcement of the existing structure were distributed from a local manufacturer (60km away).
The collaboration between non-governmental organisations, charities, public institutions and private small businesses is also another successful practice to be considered for the future. Such international partnerships offered wider range of alternative sources of funding – funding programs – national and international, crowdfunding, charity events and donations made the project’s implementation possible.
Learning transferred to other parties
The value of the final outcomes of the project is definitely worth sharing. The old Mill revitalisation brought citizens, experts, businesses, and institutions together to reimagine sustainable living. The whole process is a result of strong partnerships between the public and private sector. The Devetaki Plateau Association worked constantly towards finding funding opportunities and providing work possibilities at a local level. Thanks to the financial support of America for Bulgaria Foundation the project managed to be completed and became reality within a year. Main contributors to the educational and social aspect of the project were Great Yarmouth Preservation Trust (Great Yarmouth, UK) and The University of Architecture, Civil Engineering and Geodesy (Sofia, Bulgaria). Other partners were the Letnitsa Municipality, supporting the project’s implementation from the very beginning and providing consultancy and assistance in all administrative issues. Studio Nada not only as project designer but also a valuable partner in finding the balance between sustainable use of materials, alternative approach towards planning and architecture, expert participation and training workshops.
Applying transdisciplinary approaches is a method that enriched and improved the overall project. Sharing and transferring the outcomes could help other parties and stimulate them to use alternative methods and practices in their own future projects.
Methodology and principles:
- Participatory planning and citizen engagement: use of various formats-Future Search Conference, World Cafes, Community Forums, public surveys and discussions
- Use of local and natural materials, recycling and reuse
- Promoting voluntary work and social inclusion of different age and social groups
- Simple, minimalistic design approach in balance with the historical and architectural context
- Adaptation and repurposing of existing vacant structures
- Public-private partnerships
- Alternative ways of funding

