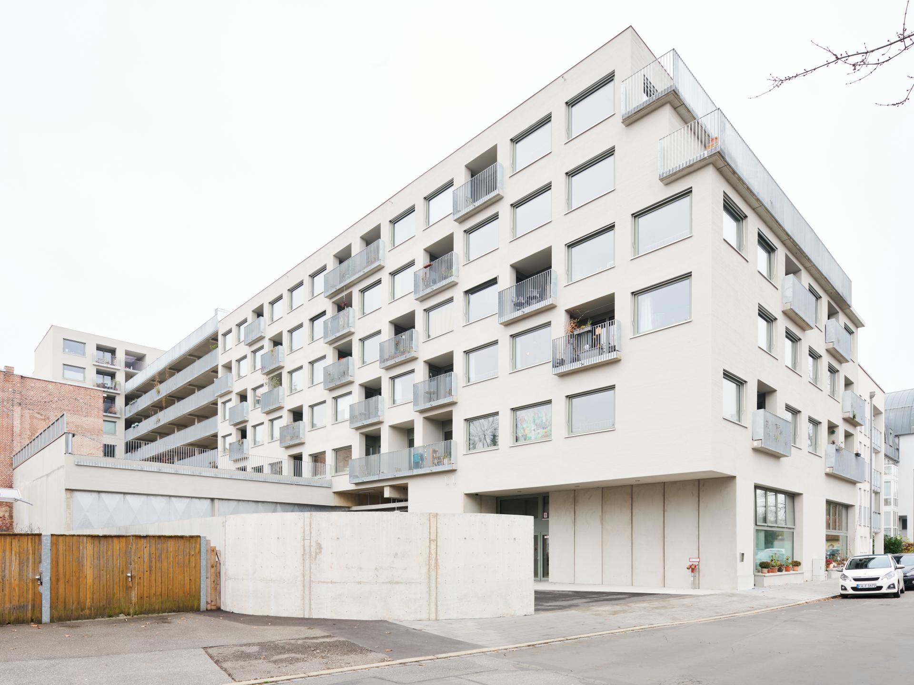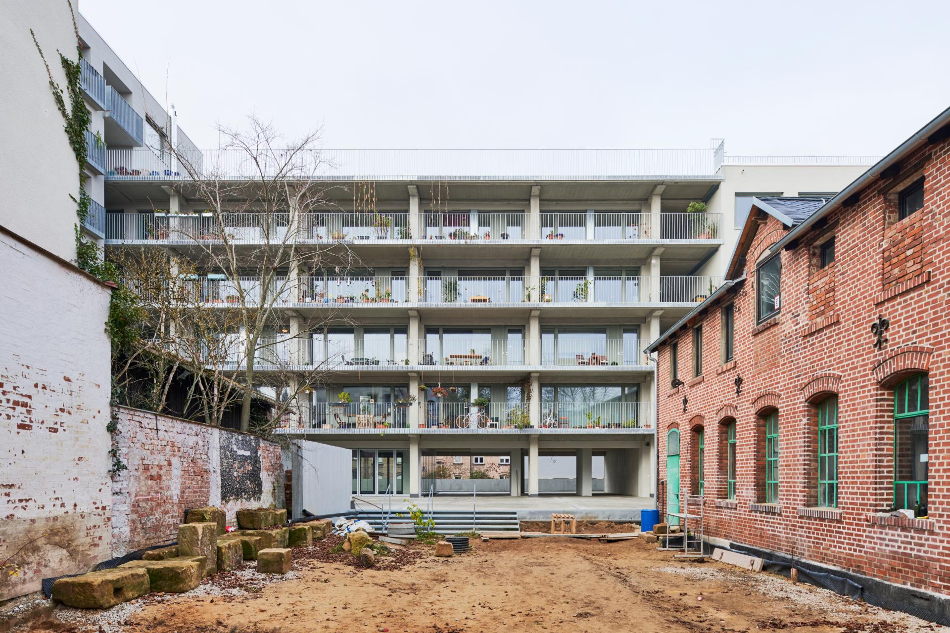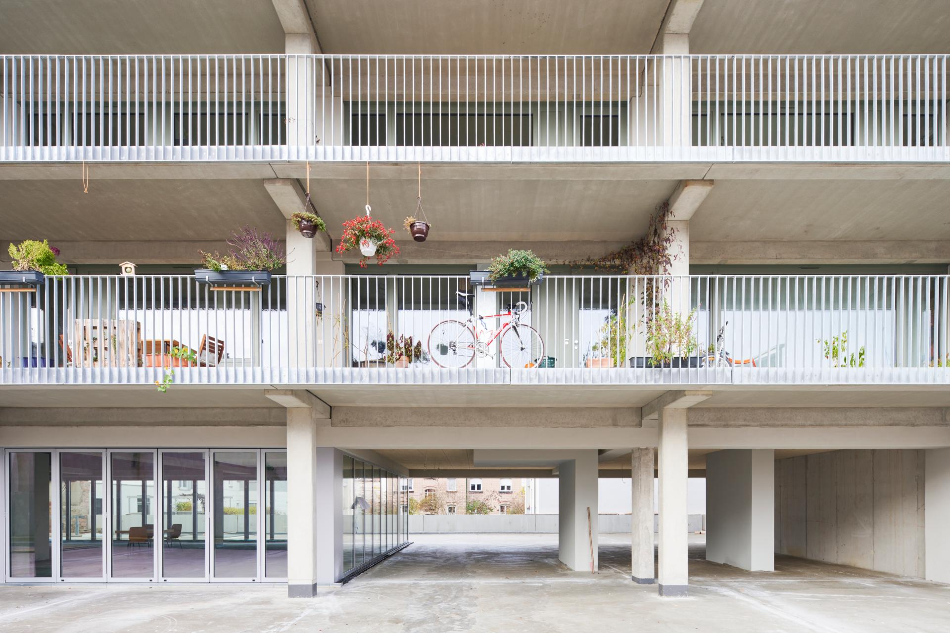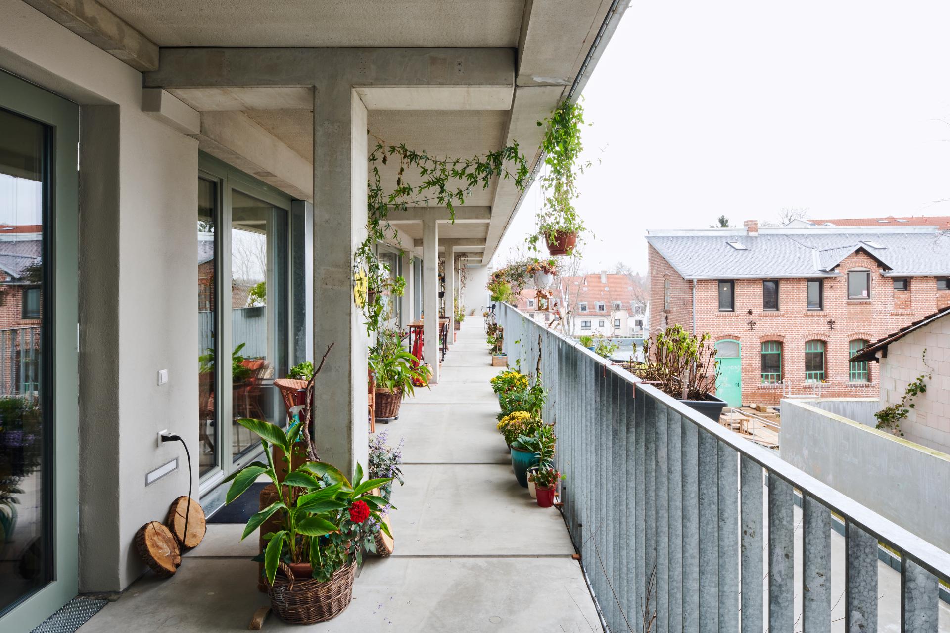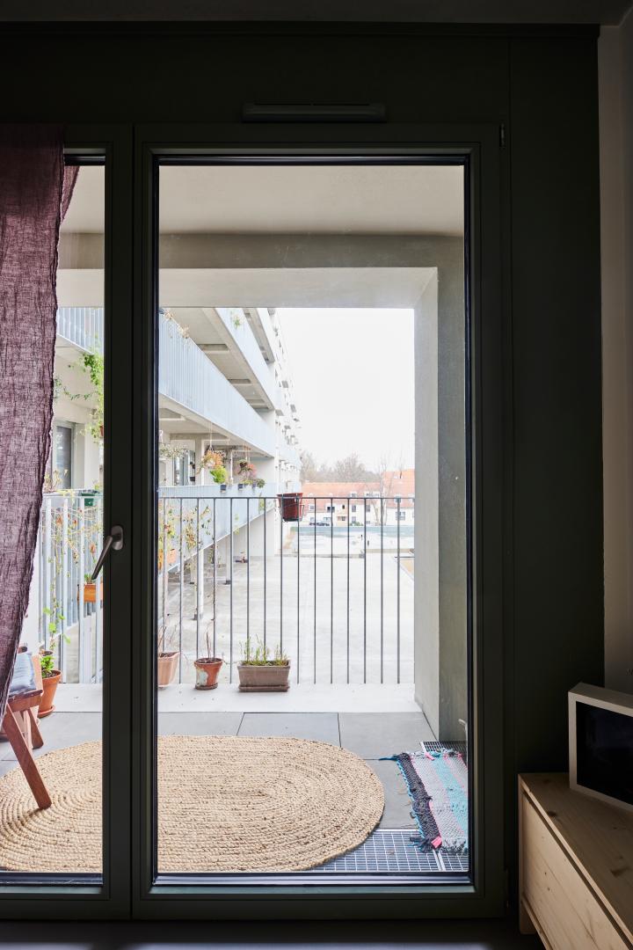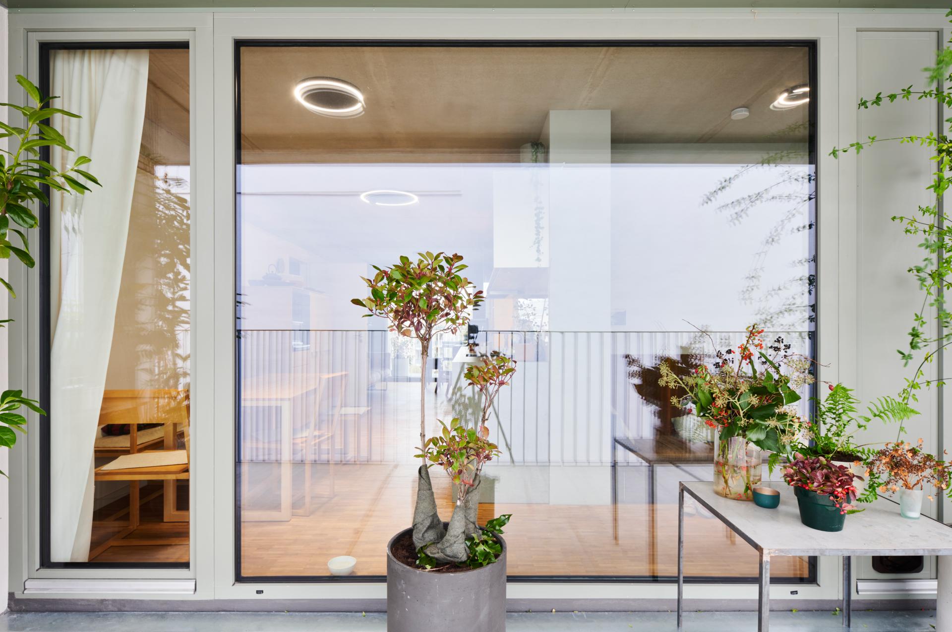Spiegelfabrik
Basic information
Project Title
Full project title
Category
Project Description
The building joint venture’s aspiration for community-oriented living in generation-spanning co-housing led to a mix of cooperative and owner-occupied accommodation. The Spiegelfabrik development provides a communal residential scheme with a social and environmental focus. It consists of two end buildings and a connecting building that is accessed along alternating balconies. The site’s special characteristics are exploited to set the proposed uses in a spatial context with the open spaces.
Geographical Scope
Project Region
Urban or rural issues
Physical or other transformations
EU Programme or fund
Which funds
Description of the project
Summary
The site of a former mirror factory is located between Wilhelminian housing on Lange Straße in the south-west and Dr.-Mack-Straße in the north-east near the water meadows on the river Pregnitz at Fürth’s city park. It is accessible from both streets and runs transversely to a storey-high drop in the terrain. The old forge is the only remaining building on the site. The party wall of a neighbouring building forms the north-western boundary. A new development is anticipated along the south-eastern border. The Spiegelfabrik development provides a communal residential scheme with a social and environmental focus. It consists of two end buildings and a connecting building that is accessed along alternating balconies. The site’s special characteristics are exploited to set the proposed uses in a spatial context with the open spaces. These include different types and sizes of apartments in various locations, communal rooms, a workshop and a parking deck. A public path leads along the building connecting the two streets; the drop in the terrain is negotiated via a broad flight of steps. The maximum utilisation of the plot and the resulting density defines three high-quality open spaces. They are a courtyard along one of the site boundaries, which is accessed from Lange Straße, a lower courtyard accessed via the public stairs and a garden at the former forge. The roof contains another communal area that is intended to be used as a garden.
Key objectives for sustainability
Sustainability plays a major role in the design, construction and operation of the Spiegelfabrik building, and also in neighbourly living. The building is a hybrid construction with 80% of its external walls made from prefabricated timber panels. The aim was to use mostly durable materials that are environmentally and health compatible. Bespoke construction elements were used on the timber-glass facades and the pivoting windows. A good standard of insulation and modern building services achieved high energy efficiency. A own cogeneration plant deliver heat and power for the building. Photovoltaics contribute to reaching 60% self-sufficiency in power supply. A car-sharing scheme reduces the number of required car parking spaces. Intensive and extensive green roofs and gardens help prevent overheating in summer and provide a pleasant micro-climate. The open spaces serve as rainwater buffers during rainstorms and create valuable habitats.
Key objectives for aesthetics and quality
The architectural design at the Spiegelfabrik is reflected in a fine balance between private and public. T-shaped pillars divide the access balconies into an open space immediately outside the apartments and the open corridor, which also serves as a meeting place where neighbourly relationships can be forged. In the centre of the building and adjacent to the public access is the Spiegelsaal, a communal space with a kitchen, whose entire frontage can be opened up towards the courtyard and garden. The flight of stairs also serves as an informal place to sit or it can double up as stands. The old forge will accommodate bicycle, pottery and wood workshops plus a work space for residents.
Key objectives for inclusion
The building joint venture’s aspiration for community-oriented living in diverse and generation-spanning co-housing led to a mix of cooperative and owner-occupied accommodation. A housing cooperative was specially set up in which the owners are sustaining members. Of the eight sponsored apartments, four are available for refugees and several of the cooperative’s apartments are rented by the Lebenshilfe Fürth e.V. charity. The PEN-Club offers another apartment to exiled writes.
Results in relation to category
As an innovative housing concept, the idea of cohousing involves a participatory planning process by the community of future residents. It was the group's ambition to create a neighbourhood-oriented housing project based on social and ecological criteria. The architecture of the building links the individual flats with generous communal spaces and open areas that also open the building to the city. The architecture and the programme of the building thus create a strong sense of belonging within the house community and a rootedness in the neighbourhood. A mixed financing concept and different flat types make the building a home for a diverse, varied resident community.
How Citizens benefit
The after-use of the industrial site gives significant impetus to the urban neighbourhood’s transformation and the innovative form of housing lends it model character. The programme was developed in close consultation with the future residents and in a dialogue with the city of Fürth. The close link with the surrounding area is an important concern of the project. The central community room will also be used for public events in the future and a neighbourhood centre sponsored by the city serves as a hub for neighbourhood issues and local initiatives within the building.
Physical or other transformations
Innovative character
Negotiations for the complex space allocation programme as well as the layout and fittings for the apartments were accomplished with a robust and efficient basic structure, borrowed from industrial architecture. A frame of reinforced pre-cast concrete elements was combined with lightweight construction to allow a flexible arrangement of partition walls in the detailed horizontal and vertical configuration of the apartments. Kitchens and bathrooms were arranged around the vertical shafts to meet individual needs.
Learning transferred to other parties
The project was developed by the architects together with a building cooperative. The so-called Baugruppe model becomes more and more attractive in the context of rising rents and the need for shared living and new urban lifestyles. It gives architects the opportunity to become involved early and consider a project in its entirety through all planning stages. The architect´s role often goes further than the usual design services, as joint and individual decisions need to be made and results incorporated into the scheme. The collaboration between the architects and the future inhabitants during the planning process not only allows for need-based floor plans and fittings regarding private and collective spaces but also serves for community building among the residents. For the city of Fürth the Spiegelfabrik project was a pilot project. Through the monitoring of the project by the city administration and the close involvement of local actors and the public, the project is widely discussed and can serve as a model for similar, community-oriented housing projects.

