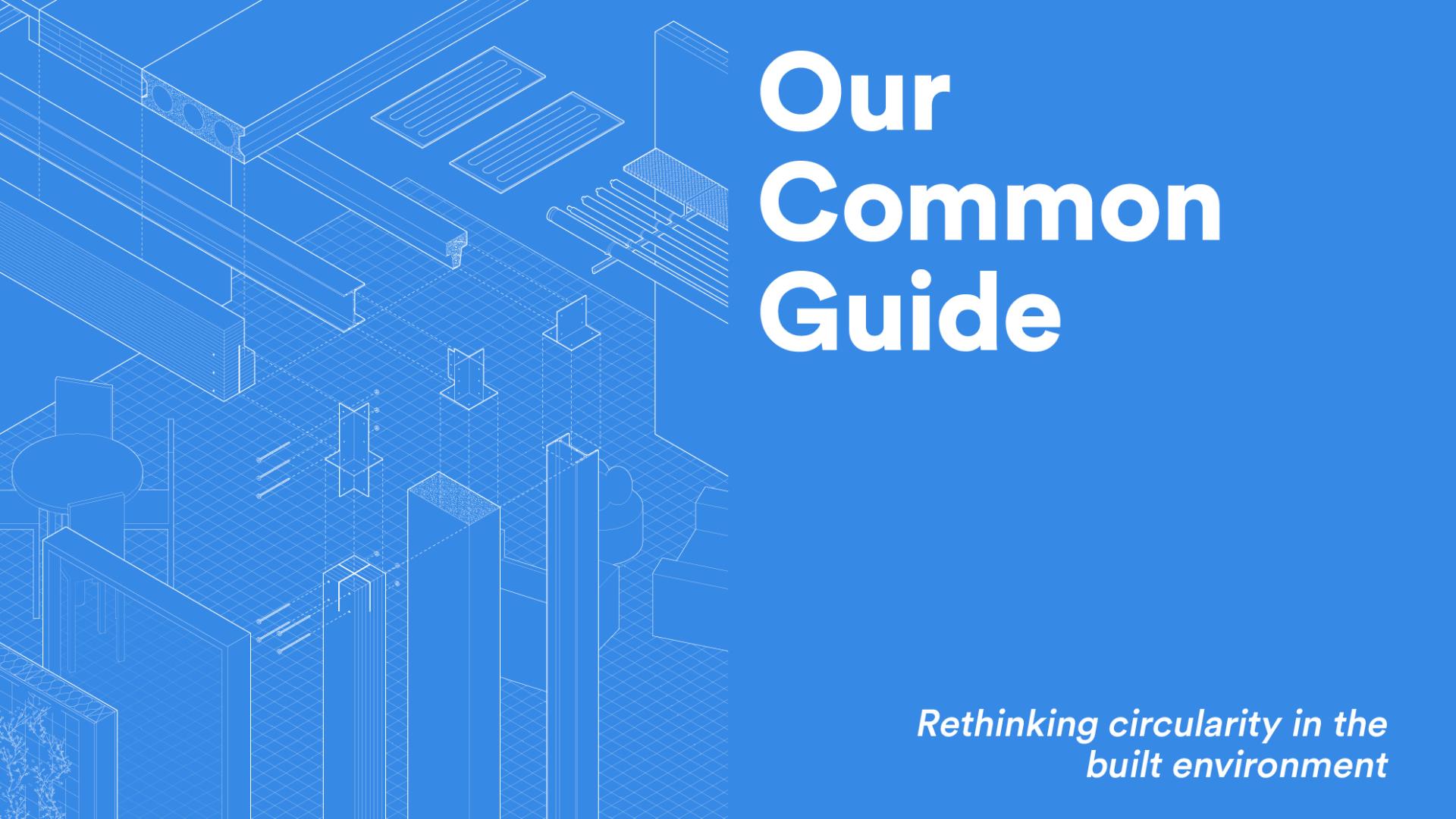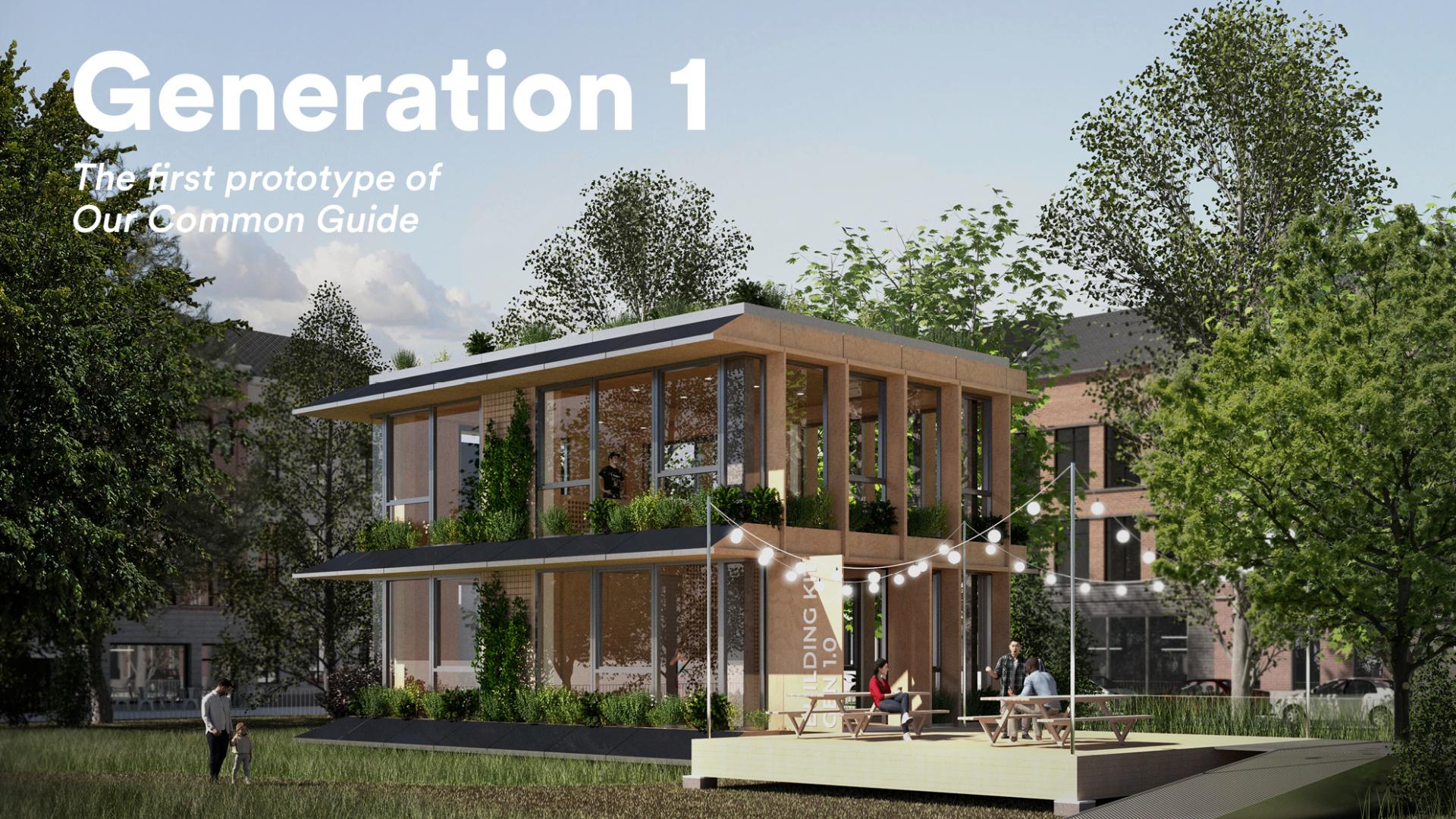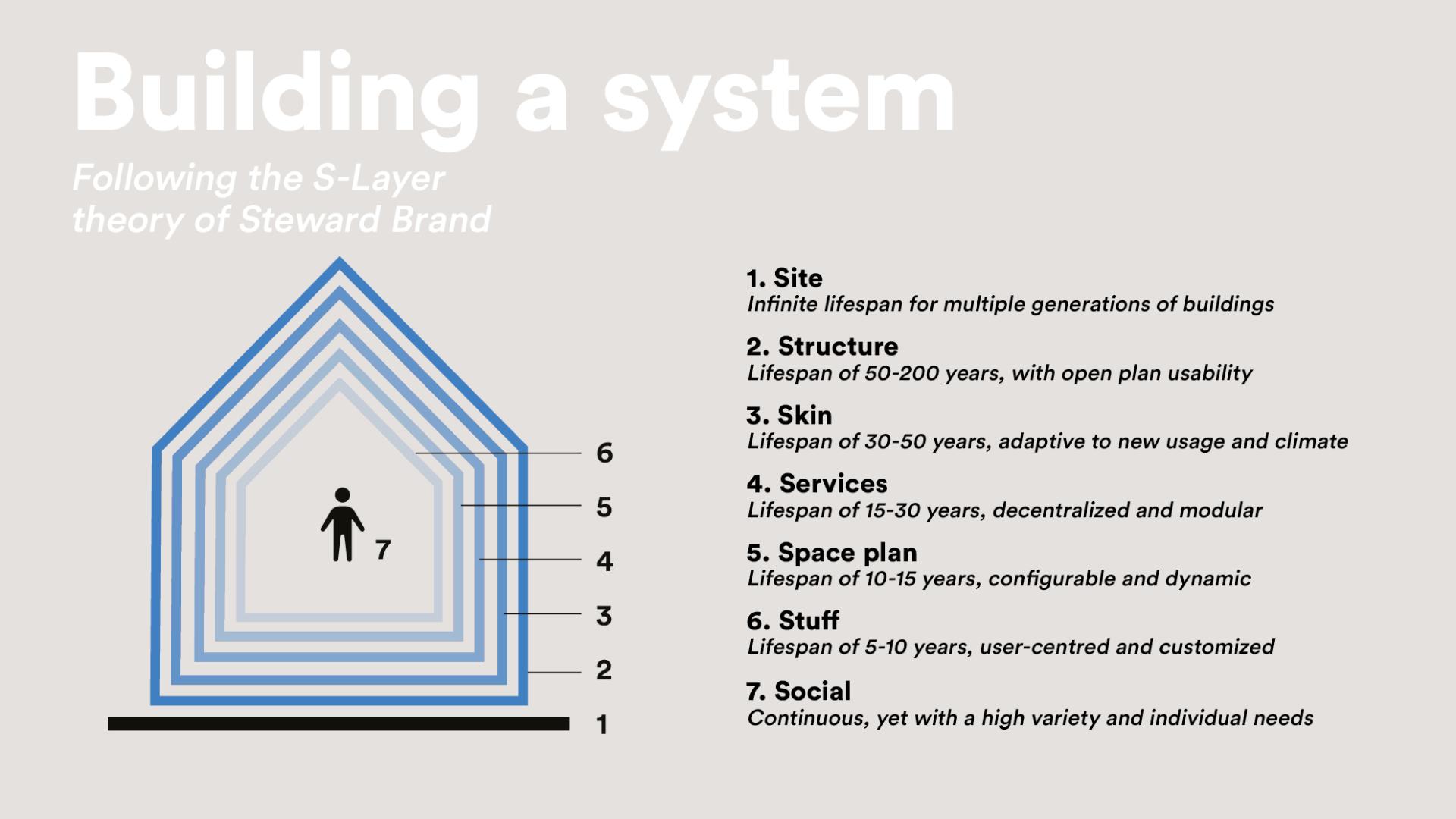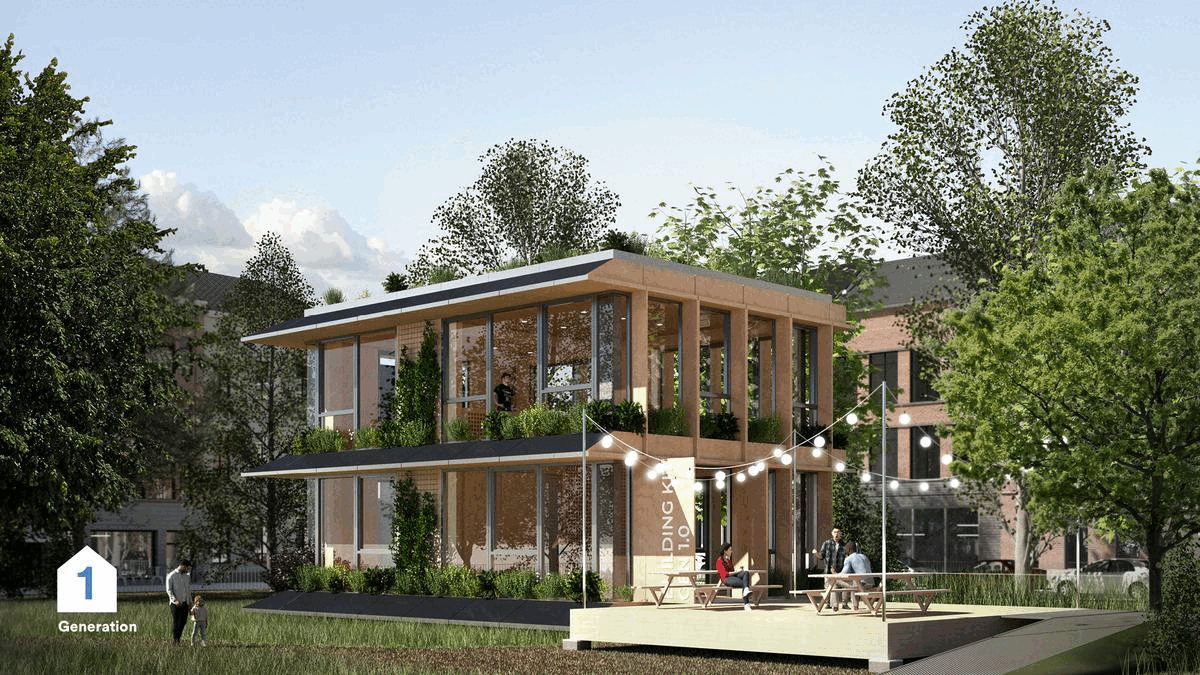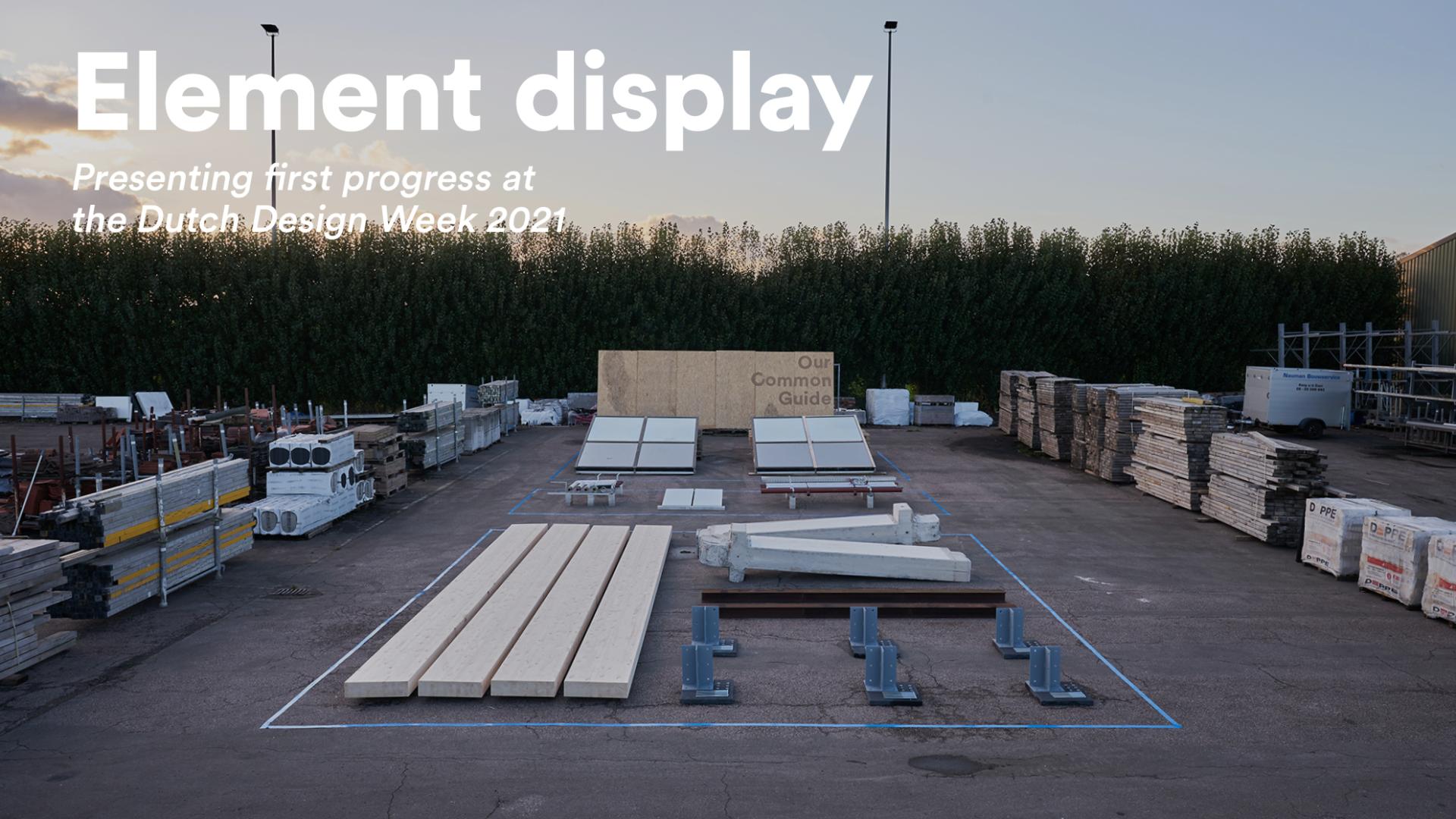Our Common Guide
Basic information
Project Title
Full project title
Category
Project Description
The built environment is not sustainable today. We demolish buildings after shorter life-spans than ever, causing much of global pollution and waste production. Our Common Guide aims to change that, by developing a building system based on reusing existing structural components and materials in new construction. This will radically reduce the ecological footprint of the construction industry, and contribute to a more circular built environment.
Geographical Scope
Project Region
Urban or rural issues
Physical or other transformations
EU Programme or fund
Which funds
Description of the project
Summary
Our Common Guide has the vision of making the built environment more circular. Today, the construction industry causes around 40% of global Carbon emission and more than 30% of European waste production, still operating in the linear cradle-to-grave economic model. Buildings are planned, built, used, demolished and trashed within a shorter cycle than ever before. The average life-span of a building lasts for only about 50 years. What a tremendous waste of energy, raw materials and financial resources, given that most components we use in construction actually have a life-span of several decades, if not centuries.
We think this has to change – for this reason Our Common Guide was created, to work in a collaborative and open way on preserving the resources and energy already embodied in existing buildings. We do so by developing a construction system that allows to reuse concrete and steel elements extracted from decommissioned buildings in new, adaptive and flexible structures. These reused elements are combined with bio-based materials, to complete a new type of hybrid building – partly reused, partly new. Our construction system is evolutive as well as open in nature. It aims to learn from each of its implementations, to improve the system and integrate more reused components. At the same time, our knowledge will be shared openly, to allow others to apply the same principles of circularity in their projects, thus increasing the impact of Our Common Guide within the construction ecosystem.
Summarized, Our Common Guide aims to create a circular and scalable business case of reusing existing buildings, based on a learning construction system. We aspire a built environment that is not only circular, but also collaborative, as we aim to share our knowledge with stakeholders that share our mission. Collectively, we can replace linearity is with circularity, making the vision of a better construction industry reality together.
Key objectives for sustainability
In Europe, the construction industry causes one billion tons of construction and demolition waste (CDW) annually. The materials that make up a significant portion of CDW are steel and concrete, the most common modern construction materials. These materials going to waste is a tremendous loss of raw resources, energy and the Carbon embodied in them. As the production of one ton of cement releases around 600kg of CO2 into the atmosphere, and one ton of new steel emits around 1.85 tons of CO2 in its production, we think it is in our utmost interest to use these materials as long as their life-span allows.
This is the main ecological goal we aim to achieve with Our Common Guide. And since some elements of buildings can still be used in centuries, it is inevitable to think about using them in multiple life-cycles, since the average building is decommissioned after around 50 years. For this reason, we aim to create our building system – a system that enables all the components used in one of our buildings to be used as long as their physical life-span allows.
We do so by de-composing buildings into their sub-systems, following the methodology of the S-layer theory. It is based on the fact that all buildings consist of layers – site, structure, skin, services, space plan, stuff – and all of them have different life expectancies. Whilst the site is eternal and structure can last up to hundreds of years, services and space plan have a much shorter life-span. By separating these layers constructively, they can individually be replaced when needed, whilst our buildings become demountable and highly adaptive to programmatic and user changes.
By doing so, we do not only make a better use of the energy and Carbon embodied in existing steel and concrete, but we can also reduce the need for these materials to be produced anew. It is this effect, this dual benefit of a more circular construction industry, that we are envisioning to achieve.
Key objectives for aesthetics and quality
We do not aim for a superimposed set of aesthetics for the buildings created by Our Common Guide. As we are developing an open building system, we hope for it to be picked up by many other parties for a broader impact. This implies different architects to have their individual aesthetics being articulated in different projects. In fact, Our Common Guide aims for architects to still being able of applying their own designs, but with a more circular and sustainable building system behind the superficial appearance of a building.
Nevertheless, simply caused by the technical demands for our buildings to be demountable as well as separable into the different building layers, Our Common Guide will create a readable design narrative throughout our buildings. It will be an underlying story of circularity, of perceivable connections and visible transitions between reused and new elements. Buildings will be composed of different materials, steel, wood and concrete, creating an experimental aesthetics. We imagine our buildings to become the 21st century case-study houses, prototypical in nature, and emphasizing the fact that a particular building shall not be considered the final purpose of the elements it is composed of.
This scale of the individual component, and the way they are joined together, is the most relevant architectural scale of Our Common Guide, and on this level a universal narrative will be readable. Each of our buildings will appear temporary in a certain way, as we see a building at any given moment as an only temporary configuration of elements, molecules and energy. But this underlying narrative of temporality and elementality can and should be completed with diverse aesthetics and architectures, for our vision not to be limited to one particular architectural style, but to reach the widest impact possible.
Key objectives for inclusion
We think that the construction industry has to learn how to listen to communities better. In the end, a building has to be integrative within its place, not only in terms of aesthetics, but also in terms of providing program which is missing or desired in a neighborhood.
As for the integration of a building into its specific place, this was one of the reasons for us to not develop a set exterior aesthetics which is superimposed on each of our future buildings. We see the need for buildings to work with and within their location, and to us this includes what a local community aspires their built environment to look and feel like. For this reason, we consider participatory design processes essential for the success of our buildings, and we will provide citizens the possibility of becoming a part of the design, co-creating the architectural output together. But beyond that, we provide buildings that are more agile than conventional construction. As they can easily be transformed, with alternating interior layouts, features and even facades, our buildings can adapt to changing needs in society, without the need for demolition and reconstruction.
Beyond the participatory design process and programmatic agility to respond to changing societal needs, we also consider our business case as a tool in the long term for a more affordable and inclusive built environment. The possibility to fully reuse our buildings will drastically reduce the cost for new construction in its second life-cycle, as most of the components are already there and ready to be use again. We hope to contribute to making the built environment affordable to more people again with this vision, instead of home ownership becoming accessible to the wealthier demographics only. To us, this long-term concept of making buildings more affordable and inclusive by making them circular is the true beauty of Our Common Guide, even if it is only applicable in decades from now.
Physical or other transformations
Innovative character
Existing building materials as basis for new ones, an experimental aesthetics of reuse and responsible handling of our limited resources, and architecture that listens to people and its context – merged together they result in what we call GEN1 – the first generation of our building system we aim to implement in the near future. It is the first manifestation of our vision, and will be a testing ground for these ideas, and the other concepts that make up Our Common Guide. Envisioned as a small case study building, we hope to construct it within the next two years.
In GEN1, we will set the trajectories of how Our Common Guide can build projects. It will be given a holistic framework, including all the relevant aspects of our vision. This ranges from elaborating on the building system, developing our participatory processes, crafting a protocol for decision-making based on environmental parameters, the management of data to be assessed for improving the next generation, to the functionality of the business case and its scalability on other projects. In other words, we will merge the essence of our vision together into a physical prototype, and see how well it works out in reality.
This GEN1 prototype will be used as a testing ground for innovation, and it will be a temporary experiment. After several years, we intend to deconstruct the building, to rebuild it in a different location, in collaboration with a different community and different program that is suited and adapted to its new location. By doing this, we will also be able to investigate how well our system handles a fictional second life-cycle which components are most vulnerable in this transition process, and what can be improved in the building system. Since the basis of our vision is to create a more sustainable built environment, all our combined actions will be impact-measured, to determine the environmental performance of Our Common Guide.

