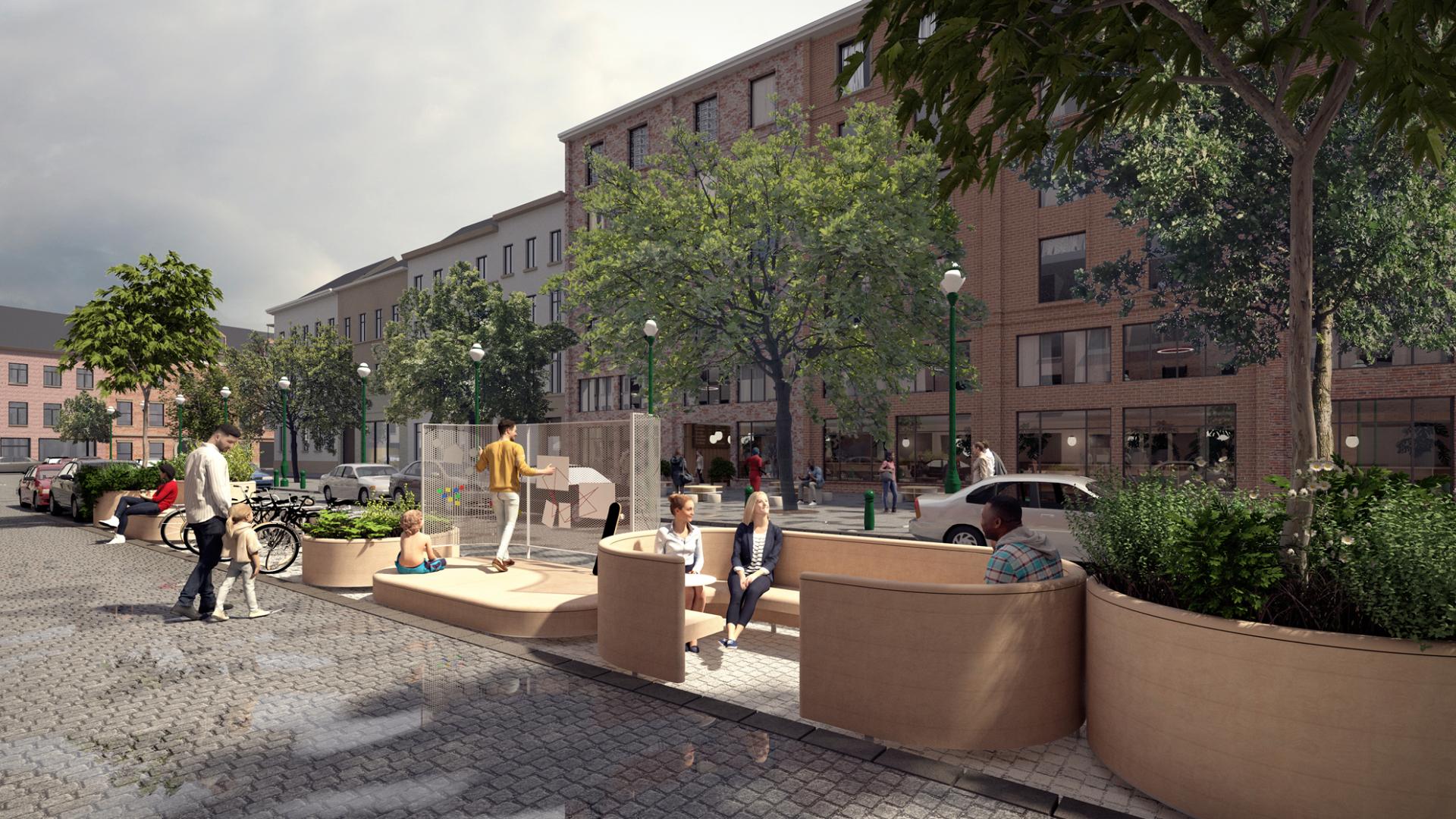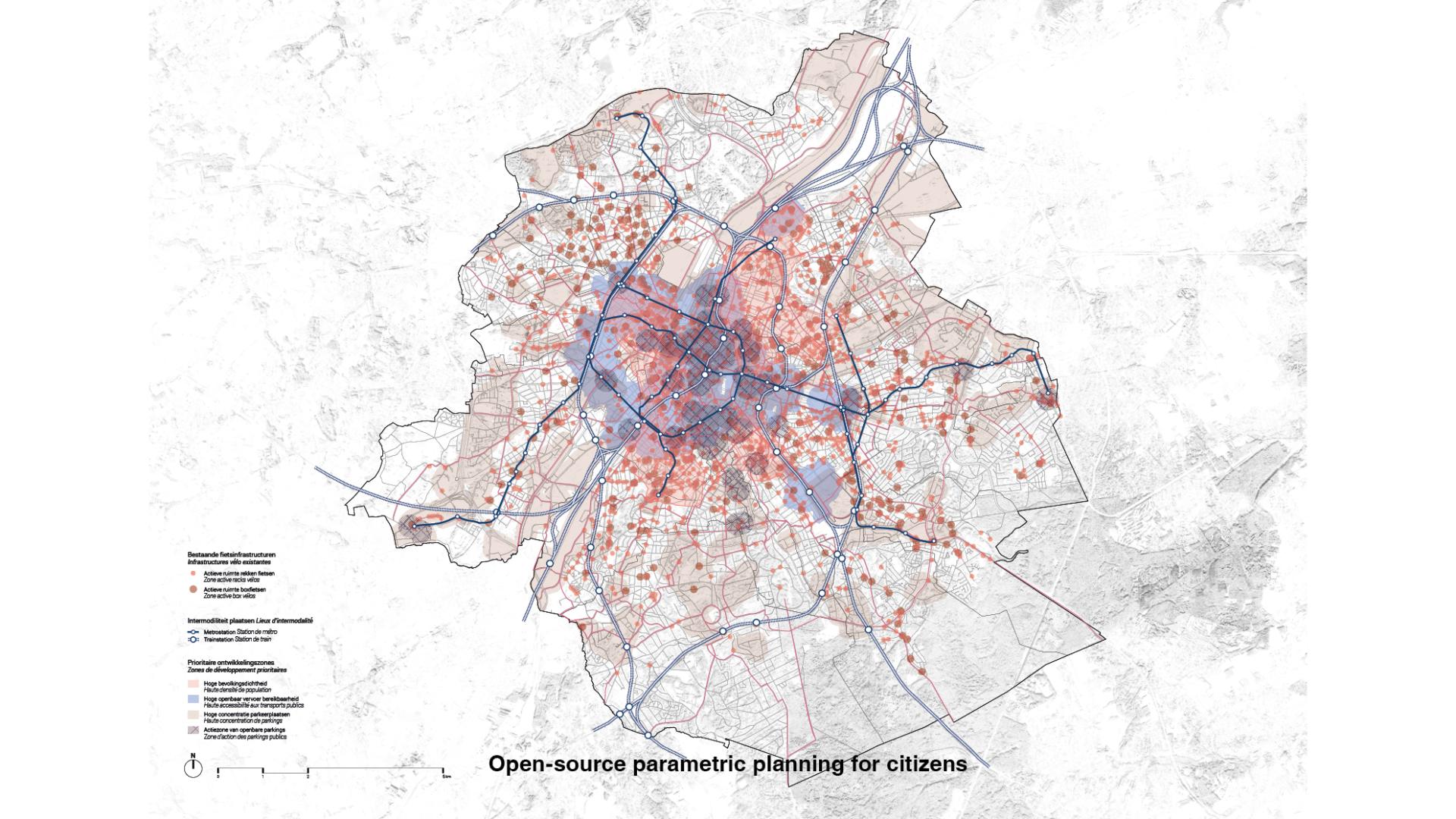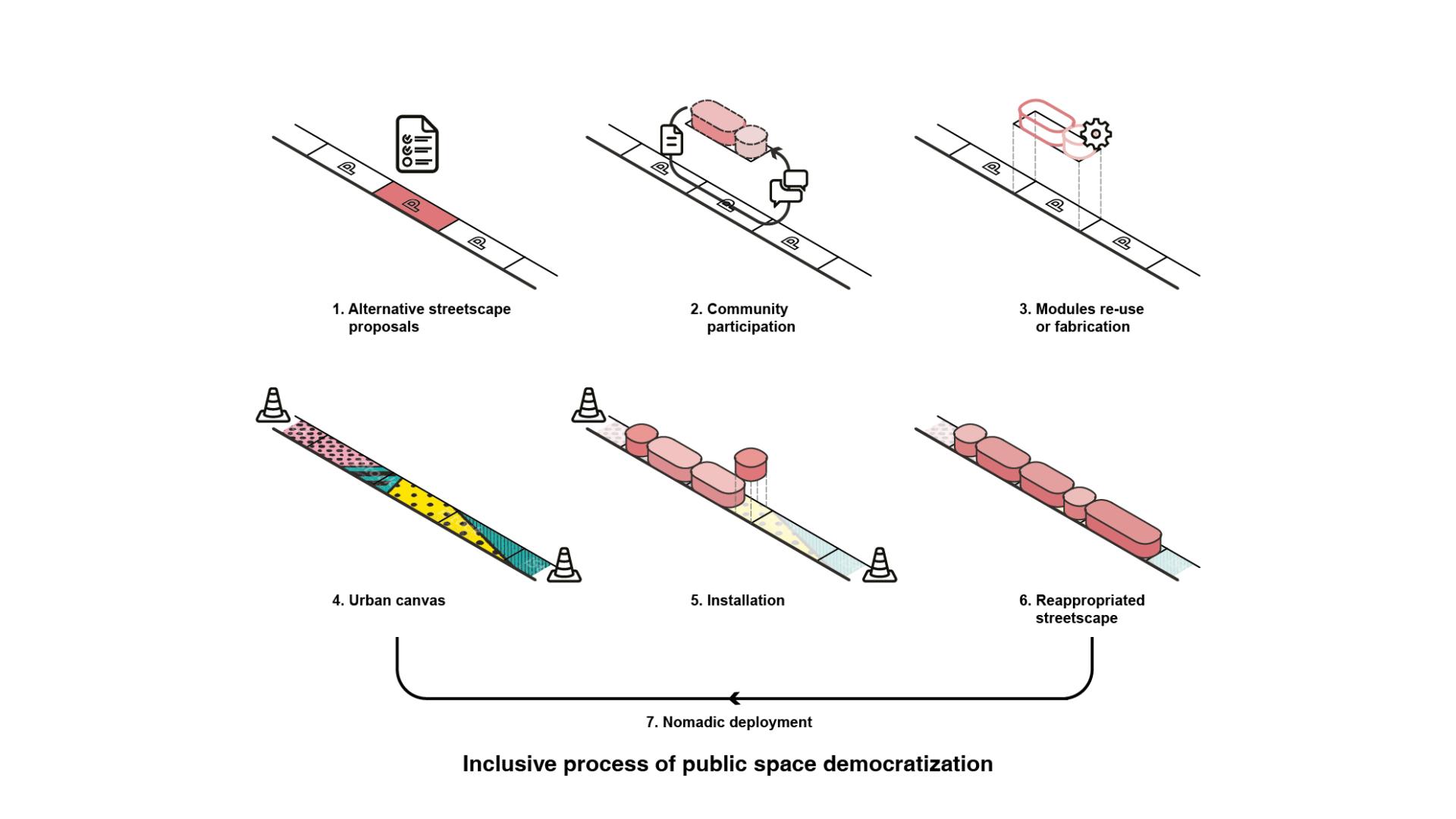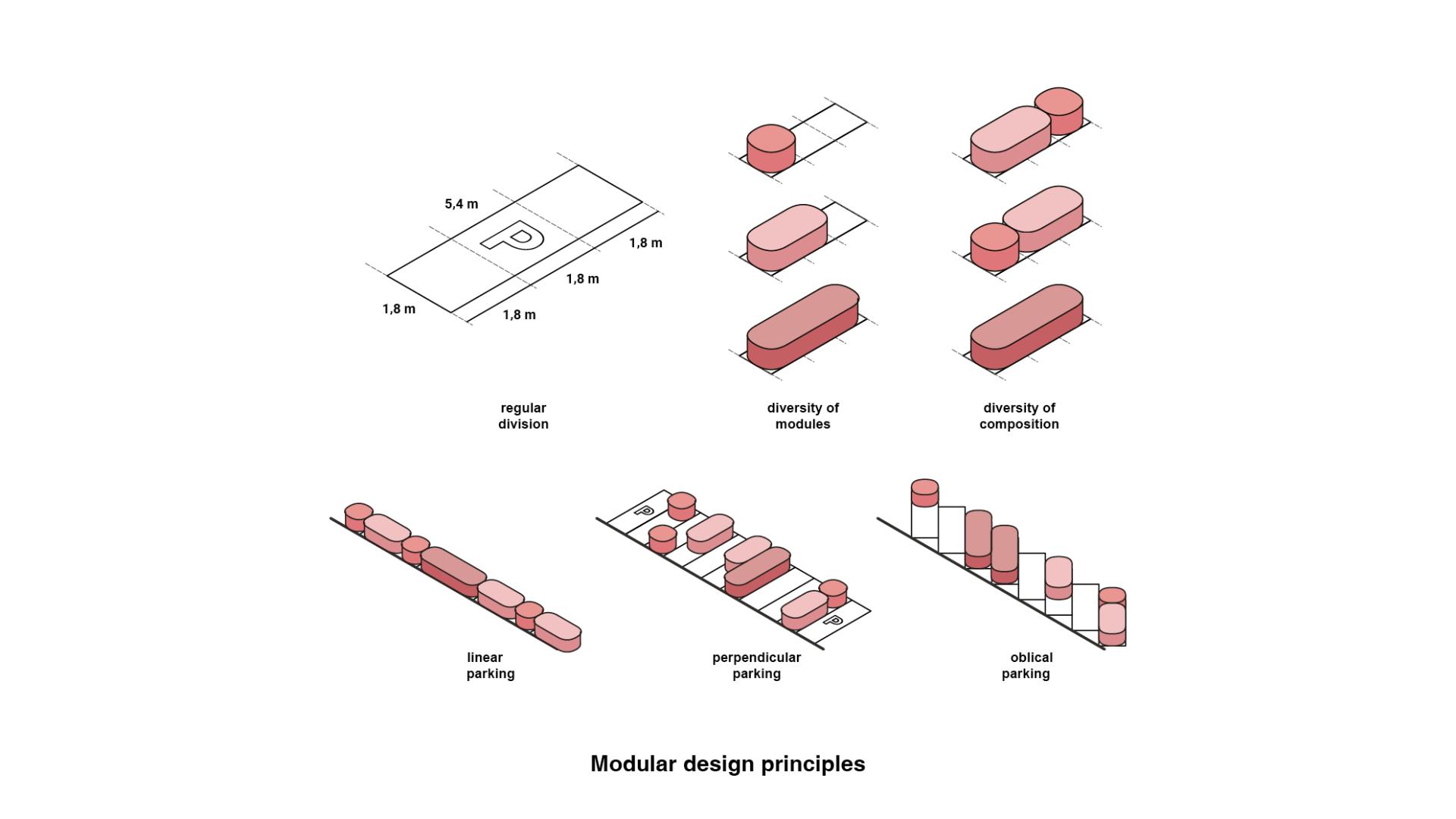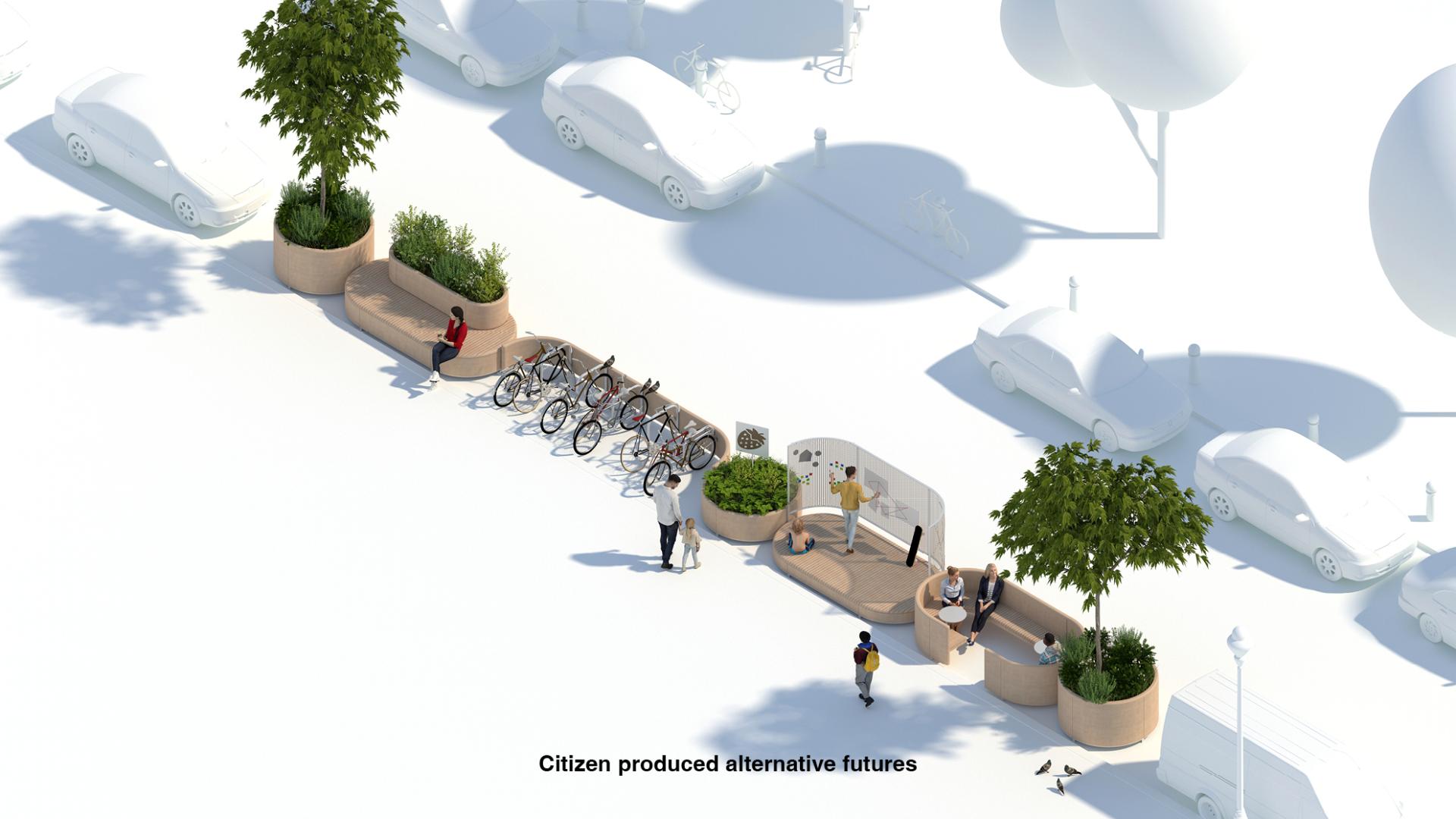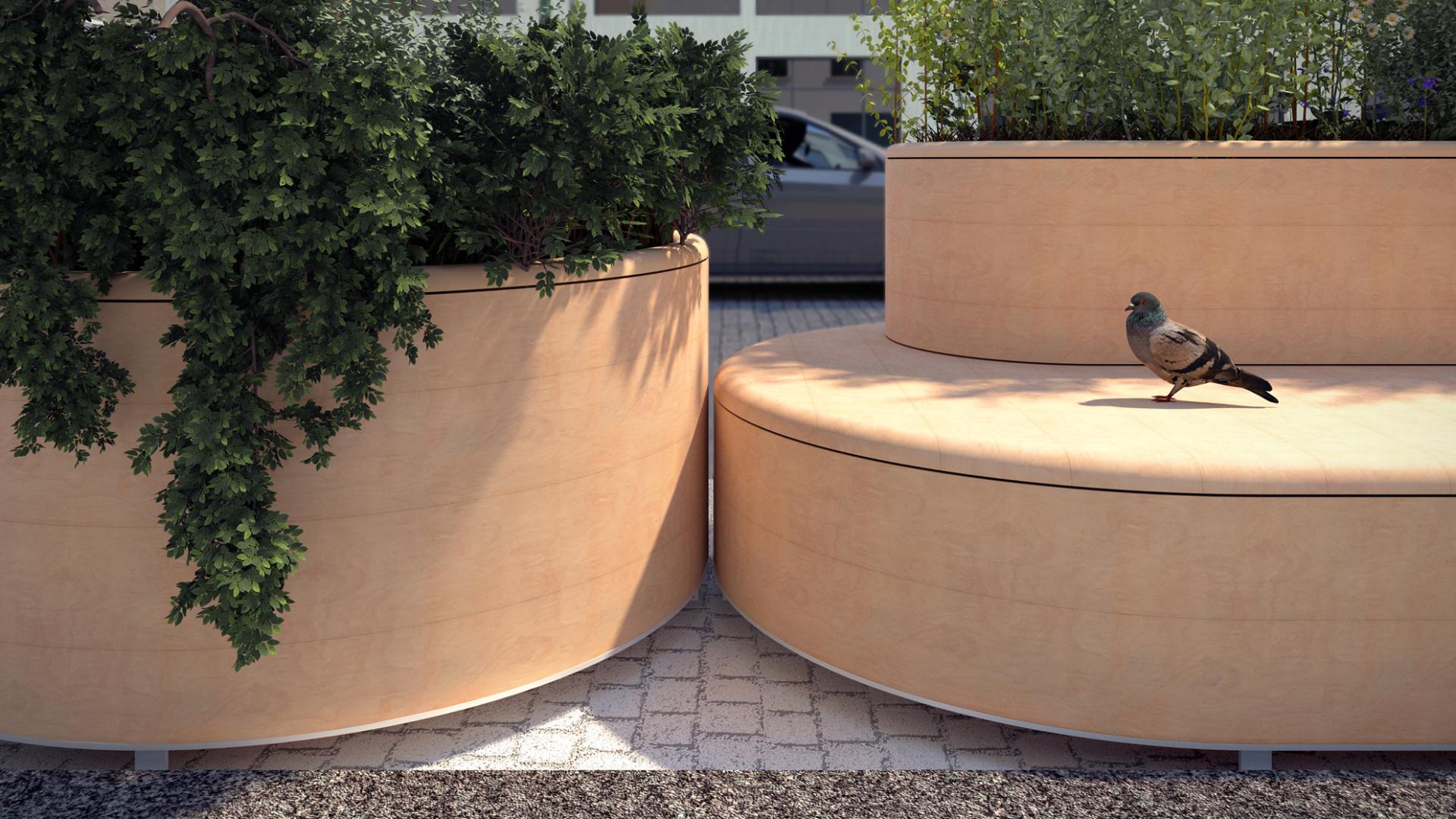Move it!
Basic information
Project Title
Full project title
Category
Project Description
Move it! aims to transform the streets of Brussel from car-centric to ecosystem-oriented, by designing the necessary protocols for the democratization of public space and objects of appropriation. The process encompasses the scale of parametric planning and the scope of citizen participation. We all become co-curators of our own street-scape by being given the tools to act and mediate our local future of public space, the making of a collective space of encounters in its matter and process.
Geographical Scope
Project Region
Urban or rural issues
Physical or other transformations
EU Programme or fund
Which funds
Description of the project
Summary
Today, cars occupy a hegemonic place in Brussels as 70% of its public space is reserved for automobiles. Awareness around soft mobility is raising, presaging a decline in the absolute dependence for private cars. There is a collective reckoning that our cities have been designed for a past that is not reflecting how we want/ought to live and increasing awareness that alternative realities are possible.
In this context, a new type of urban intervention emerges; those aimed at reallocating parking spots to public space designed for/by people. Often, these interventions are received skeptically by institutions as they are assumed to be time intensive to implement or not scalable. The process we propose is to combine the scale of centralized planning, with parametric geo-localized analysis, with the scope of citizen participation, by inviting citizens to be part of the shaping of public space.
Each parking spots of the city is being allocated a program forming an alternative reality that people can grasp and be inspired to claim ownership. It is an invitation for citizens to take part in the shaping of their own street. No one else than the people directly living in that environment knows how the place feels across days and seasons, what they are lacking to thrive locally without requiring moving across entire neighborhoods. The community becomes an integrative part of the shaping of its own environment, and the public space, once its fate siloed in the hands of the institutions, becomes a projection of themselves.
The result is an integrative space in its matter, as cars leaves room for life, and in its process, as planning is integrating mass-participation, built on collective intelligence. The public space is produced by the very people affected by it: us!
Key objectives for sustainability
Environmental, social, and economic sustainability is approached in a broad sense spanning between physical scales and time continuum.
On a macro scale, the proposal aims to change mobility pattern within the city as well as fostering individual’s agency over their environment. The proposal encourages the reclaim public space with the deployment of a distributed constellation of micro interventions across the city. The amount of on-street car parking is being reduced by providing bike infrastructure, like racks and repair, as well as trees and urban furniture. This promotes the use of bicycles to go around the city. The shift of mobility behaviors is not super-imposed but rather a logical extension of community’s own implication in co-designing an environment where they would thrive. This will decrease the need for car trips as the hyper-local context is providing inhabitants with the necessary everyday infrastructure.
On a micro scale, the physical artefacts are made of locally sourced wood, including industrial waste wood elements. The modules are designed to be repairable, aimed to avoid any non-biobased additives, and there is no second city flooring provided as in conventional parklets to avoid doubling of material usage. Programmatically, they include bike infrastructure, urban furniture, but also micro-islands of vegetal bodies. Increasing the number of plants and the creation of a continued green infrastructure network across the city are some of the active actions to promote biodiversity and insert nature around each corner of the city, not only in dedicated parks. This is the first step to a 15-minute city for more-than-human public spaces.
On time continuum, the modules are a first temporary intervention in the public space. They serve as a testbed for long-lasting interventions in the streetscape. The built modules are designed to be durable and transportable, pollinizing the city across time and space, sustainable in its composition and deployment.
Key objectives for aesthetics and quality
At the core of the proposal, there is the need to provide the matter with which citizens will feel invited to project themselves onto. Move it! is as much about designing the necessary protocols for the democratization of public space, as designing a desirable built environment that is inspiring and inviting to be a part of.
Existing proposals of similar modules, called parklets, are centered around the idea of temporality, but citizens involvement in their public space ought to project durability. The design of the modules reflects the operating systems in which we designed them to operate. As the modules will be transported across the city, activating streets and people along their way, they need to be durable in their matter and forms, outside of the aesthetical realm of the temporary.
If we must reimagine public space away from car, it would be a mistake to extrapolate it rigidly from a car parking spot dimension. It would be another way of showing how public space is being shaped by cars. Instead of designing a set of modules that would perfectly fit a car spot, the design of Move it! is split it into sub-elements that can be freely combined. The public space becomes a combination of architectural artefacts, standing in space, representing the diversity of the people living around them and the multiplicity of their needs.
Simple forms and lines which are not entangled to a specific architectural style in time and space. This is the driving force behind the design choices. As they will be used in vastly different contexts of the city, they need to have a certain level of abstraction into which people can project what they see for themselves. For each location of intervention, the floor becomes a canvas that is entirely free for expression for each community.
The combination is a reflection of the thinking of our time: visual sustainability which offers flexibility for appropriation and interpretation.
Key objectives for inclusion
Move it! is grounded onto a fairer use of urban spatiality and the collective participation in the shaping of space. Inclusivity of design is necessary but not enough for a truly inclusive city; inclusive process is an essential part of better and fairer cities.
In its process, communities are asked to be part of their direct environment. They become co-designer of the public space at their front-door. Digital tools can be used a facilitator to mobilize people around a specific intervention. Based on interactive tool, anyone can propose alternative streetscapes for the street where they live in. They can share it to their neighbors and inspire each other to create their own street full of modules fulfilling a range of functionalities. This will create the necessary social cohesion and power to show to institutions that the will of the people to act is present and canalized. Once mobilized, workshops are organized to give a space to all to express their needs and concerns. People are invited to use a physical model of their street as a game mediating the different opinions and needs. The result is a combination of modules arranged according to the functionalities expressed as necessary and articulated in a composition of successive modules clustered together.
In each neighborhood, the implementation of the intervention needs to be embedded into the existing social and civic fabrics. The floor onto the succession of modules are placed, once car parking spots, becomes a canvas onto which communities are asked to creatively express their vision of their street. Local children, artists, nearby school, neighbour association, can project on this urban canvas an extension of their social values and aspirations. As every street is composed of different beings and personalities, each of the locations of intervention is resulting into a different composition of functions and floor painting.
Physical or other transformations
Innovative character
In Move it!, the combination of sustainability, aesthetics and inclusion is seen as an association of interdependent synergy loops. While sustainability at micro-scale can be reached by careful design, it would be an illusion to think that, at a macro-scale, mobility patterns can be changed without wide participation and inclusion. While aesthetics can be limited spatial and temporal scopes, it would be a missed opportunity not to use aesthetics as a medium of identification and appropriation.
The aim of the project is to place public space back at the center of the life of local communities and centering its operational logics around them, their needs, their inspirations. It is an invitation for them to be part of the shaping of their place. It is both inciting a sense of belonging in their physical environment and in their institutional landscape. Broad sustainability is seen under the lens of community stewardship through ownership of space and meaning. The public space is an extension of their own.
The pure material artefact aesthetic is an extension of the process aesthetics. The programming and distribution of public space functions are encapsulated into an aesthetic that embodies the sustainable values. This part of the contemporary re-framing of the meaning of public space allocation and production, the promotion of carefully designed interconnected micro-interventions, away from the modernist tabula rasa and grand plans approaches of the past. Every-day infrastructure and its aesthetic ought to be embodied by modern values and understanding of urban development as a tool of empowerment of communities.

