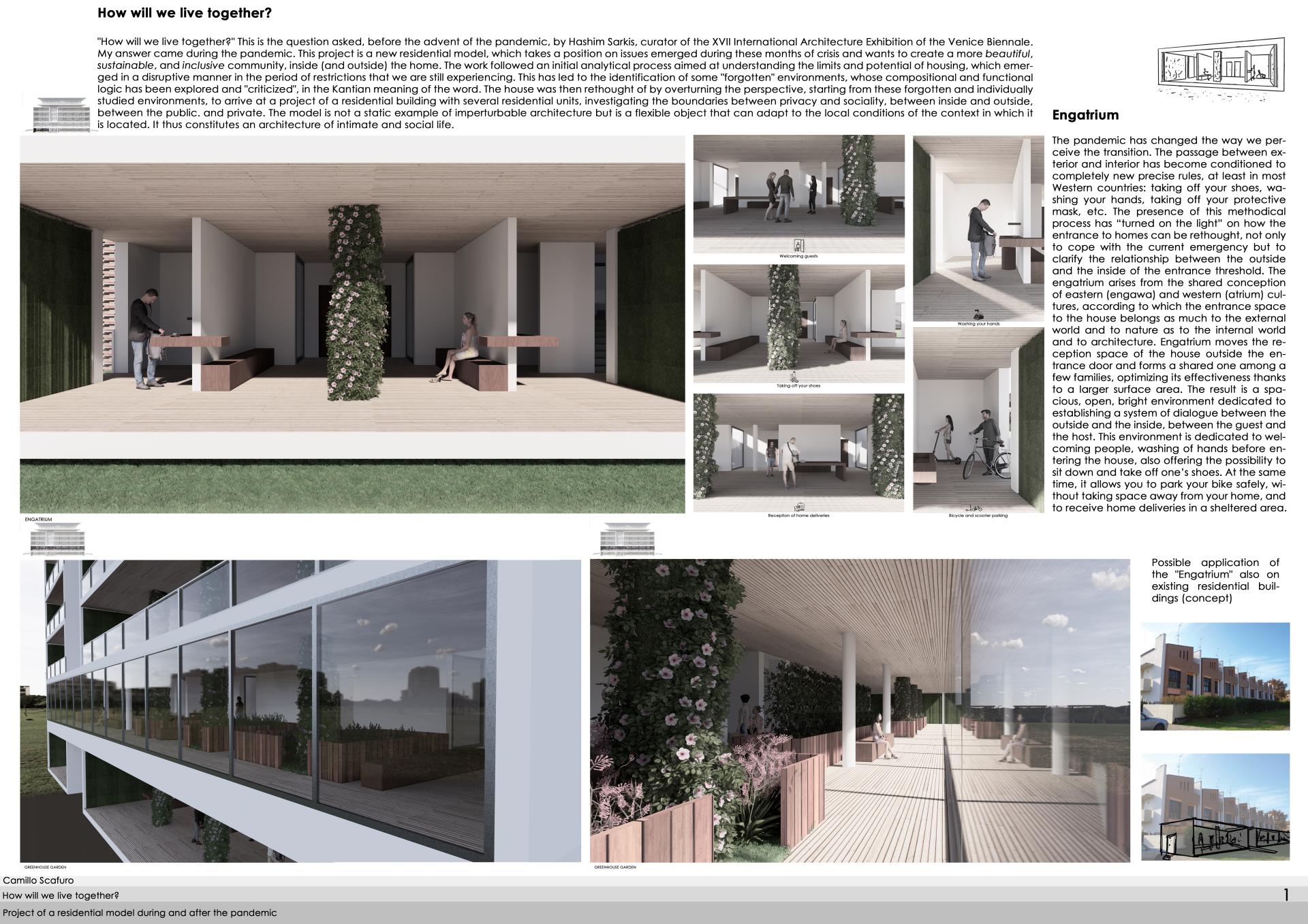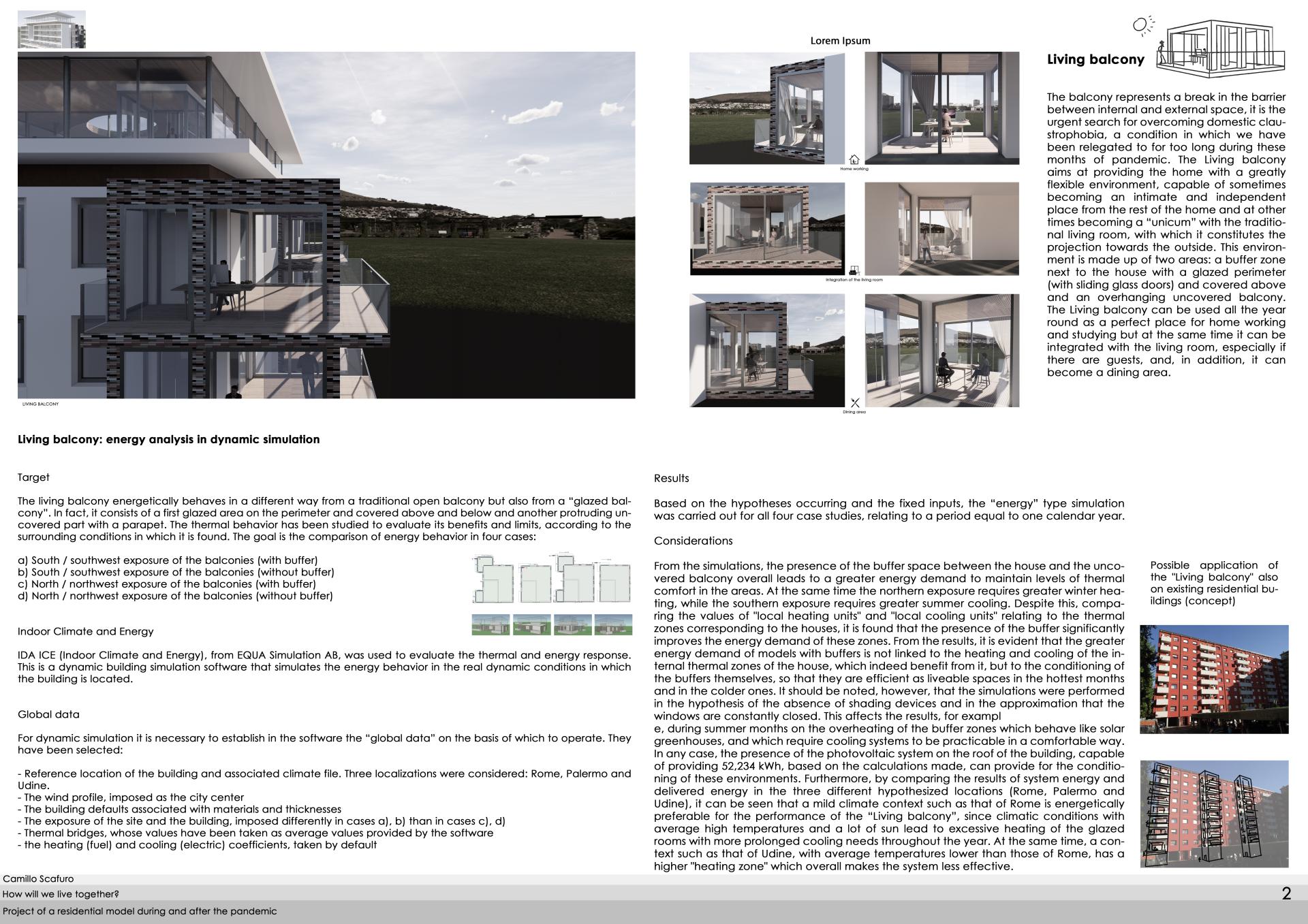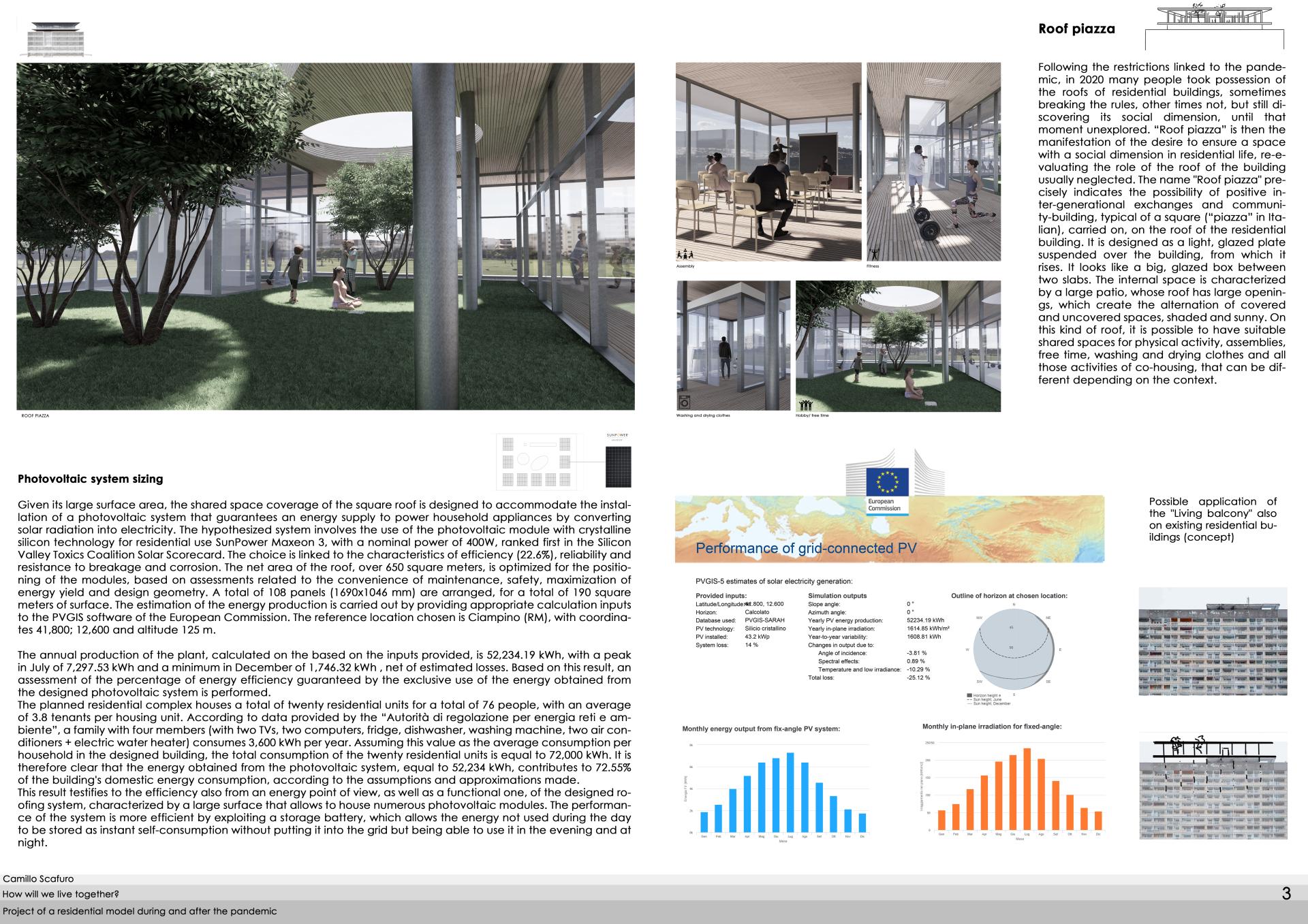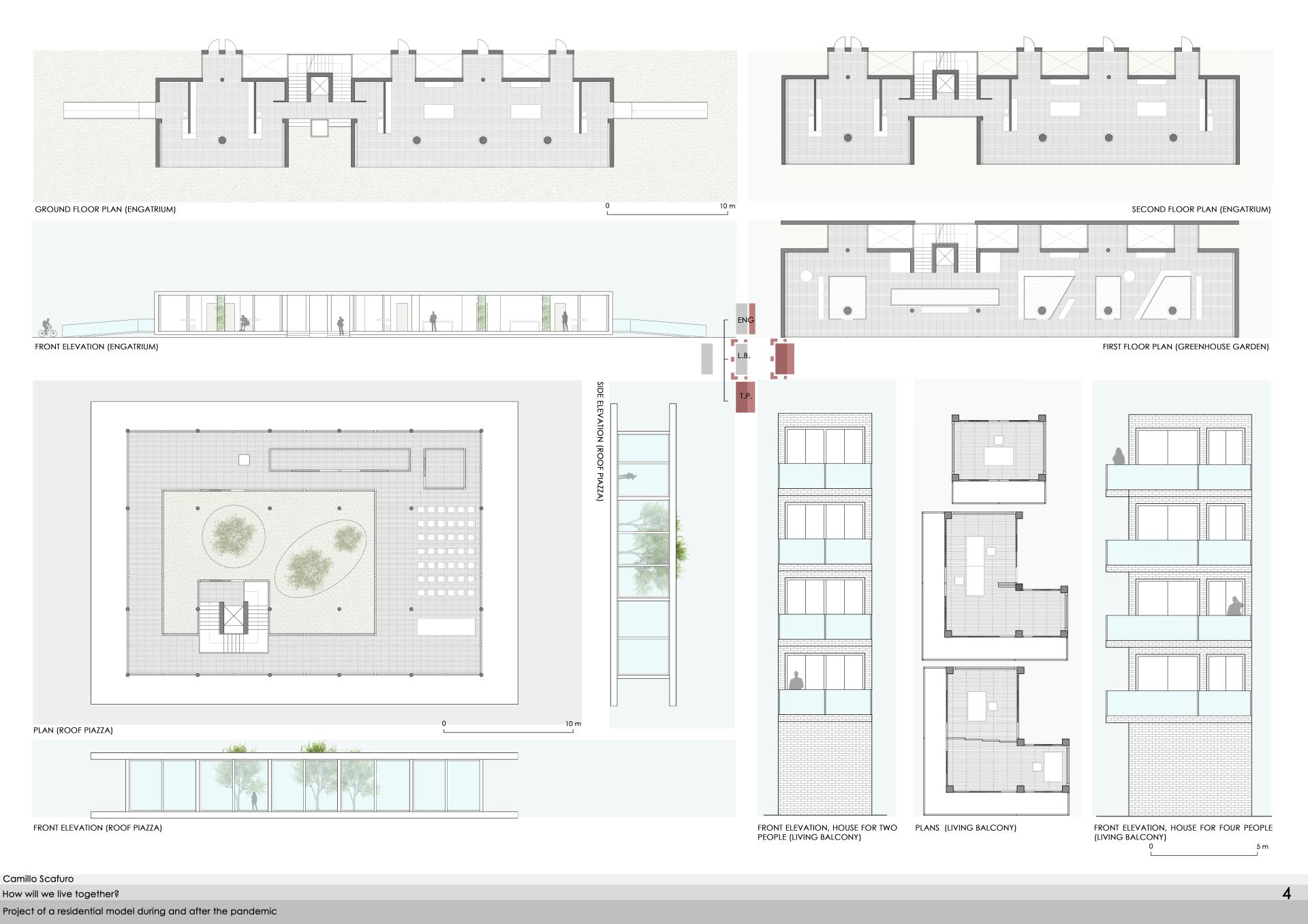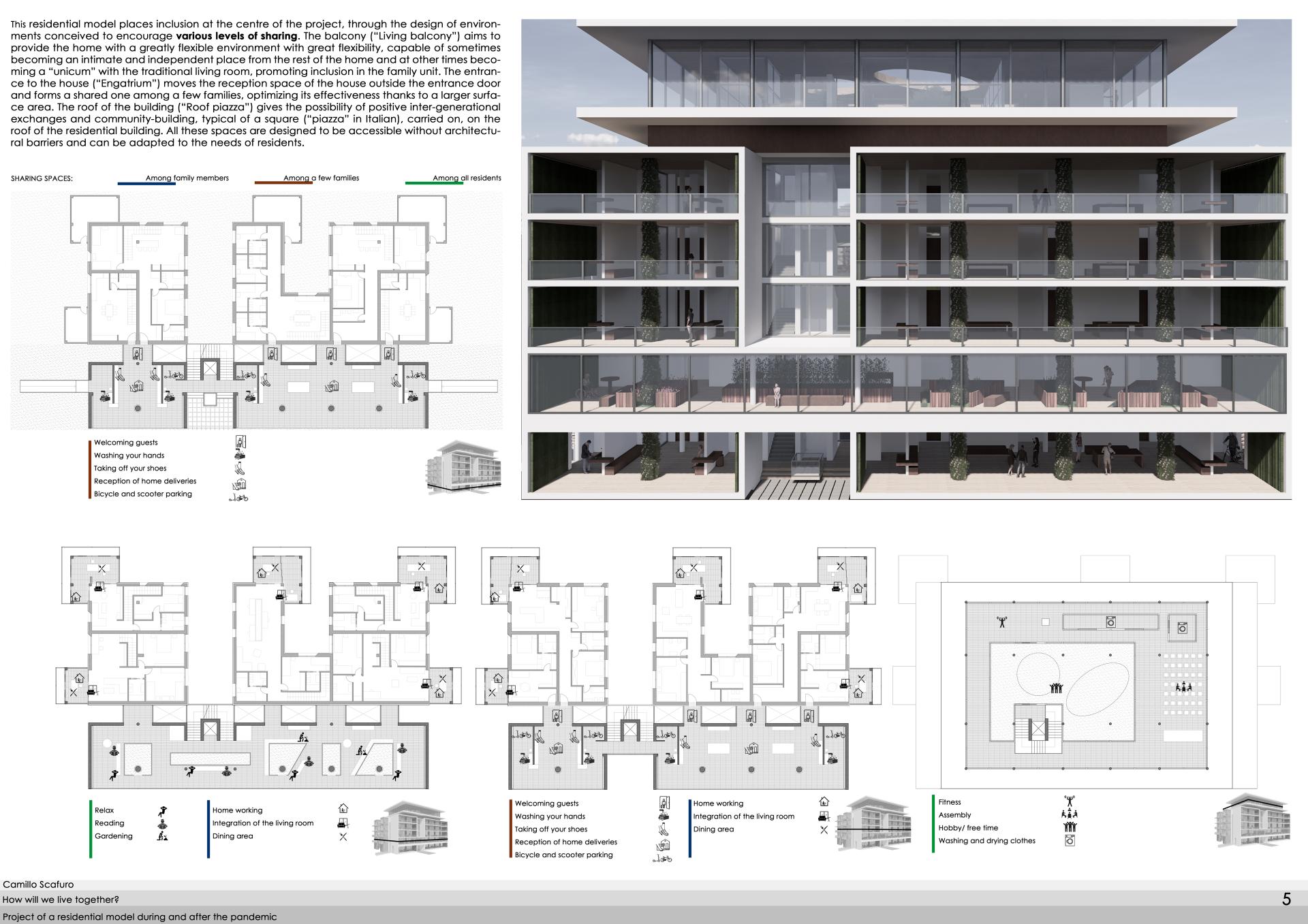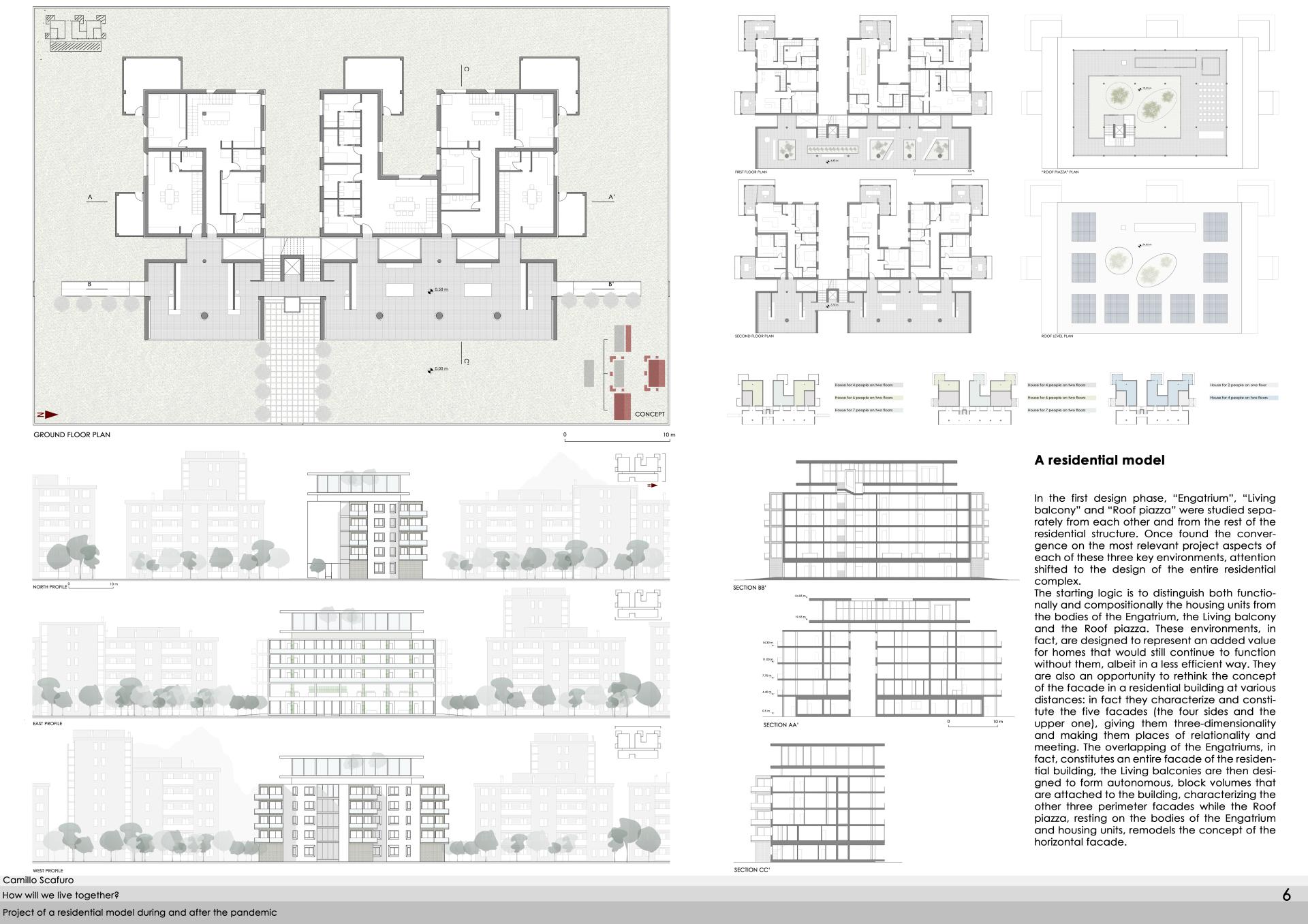A post-pandemic residential model
Basic information
Project Title
Full project title
Category
Project Description
"How will we live together?" This is the question asked, before the advent of the pandemic, by Hashim Sarkis, curator of the XVII International Architecture Exhibition of the Venice Biennale (2021). My answer came during the pandemic. This project is a new residential model, which takes a position on issues emerged during these months of crisis and wants to create a more beautiful, sustainable, and inclusive community, inside (and outside) the home.
Geographical Scope
Project Region
Urban or rural issues
Physical or other transformations
EU Programme or fund
Which funds
Description of the project
Summary
This project is a new residential model, which takes a position on issues emerged during these months of crisis and wants to create a more beautiful, sustainable, and inclusive community, inside (and outside) the home. The work followed an initial analytical process aimed at understanding the limits and potential of housing, which emerged in a disruptive manner in the period of restrictions that we are still experiencing. This has led to the identification of some "forgotten" environments, whose compositional and functional logic has been explored and "criticized", in the Kantian meaning of the word. The house was then rethought by overturning the perspective, starting from these forgotten and individually studied environments, to arrive at a project of a residential building with several residential units, investigating the boundaries between privacy and sociality, between inside and outside, between public and private.
Key objectives for sustainability
With much delay, sustainability in its broadest sense has become the most important issue of 21st century society. The design of this residential model, even more than investigating technological-constructive solutions, wants to put users in a position to make decisions that go towards sustainability, starting from small things of everyday life. In this type of building, it is possible to have shared spaces to park bicycles and scooters before entering the house, common areas for sport and free time at zero kilometre. On the roof there is also a photovoltaic system which alone covers up to 75% of the energy consumption of the homes.
Key objectives for aesthetics and quality
The pandemic has clearly shown us how the projects of our homes, as well as of our cities, must be designed taking into consideration the positive influence that beauty has on human life on a daily basis. Aesthetic, quality of experience and functionality are carefully balanced in this project. This takes place through particular attention paid to the dialogue between nature and architecture. In this connection, the language of the facade of the residential building and the way of conceiving shared spaces are thought of in a different way.
Key objectives for inclusion
This residential model places inclusion at the centre of the project, through the design of environments conceived to encourage various levels of sharing. The balcony (“Living balcony”) aims to provide the home with a greatly flexible environment with great flexibility, capable of sometimes becoming an intimate and independent place from the rest of the home and at other times becoming a “unicum” with the traditional living room, promoting inclusion in the family unit. The entrance to the house (“Engatrium”) moves the reception space of the house outside the entrance door and forms a shared one among a few families, optimizing its effectiveness thanks to a larger surface area. The roof of the building (“Roof piazza”) gives the possibility of positive inter-generational exchanges and community-building, typical of a square (“piazza” in Italian), carried on, on the roof of the residential building. All these spaces are designed to be accessible without architectural barriers and can be adapted to the needs of residents.
Physical or other transformations
Innovative character
Sustainability, aesthetics, quality of experience and inclusion are the characterizing elements of the design of this residential model. Attention was paid to these issues especially in the concept phase of the shared environments, conceived as additions to the body of the traditional residential building, which improves the quality of life thanks to these additions. A conceptually analogous discourse can then also be thought of on existing buildings.

