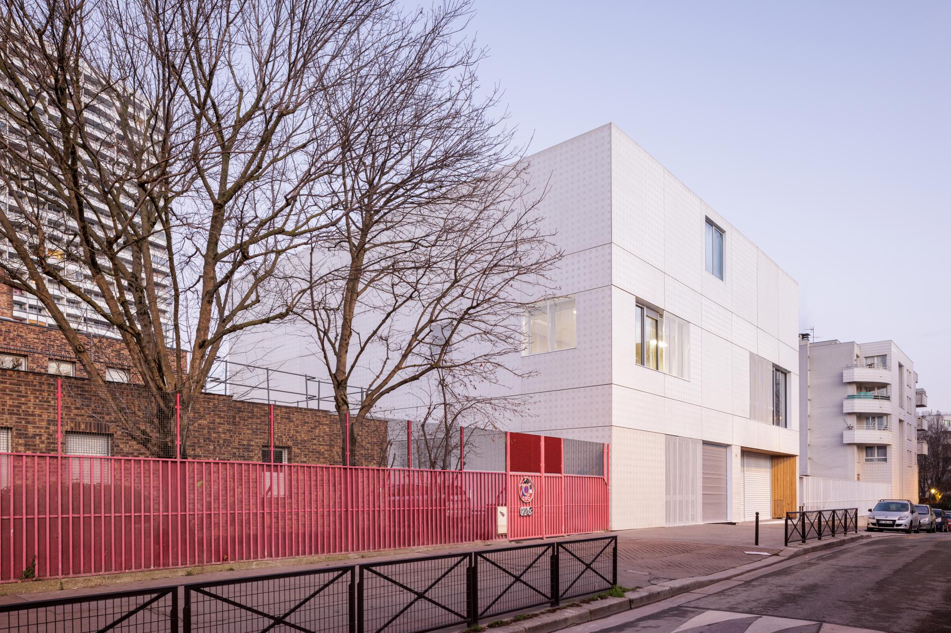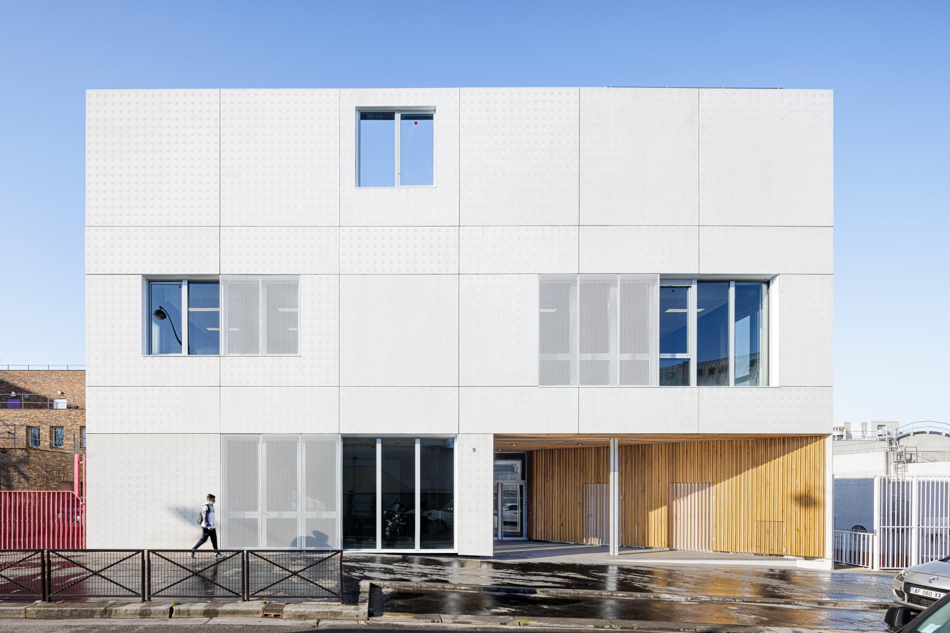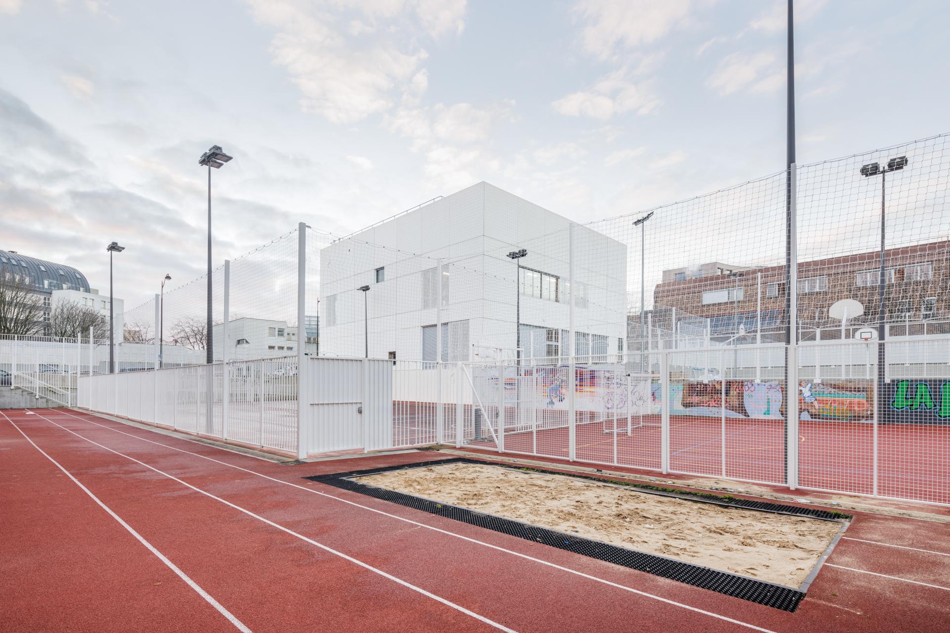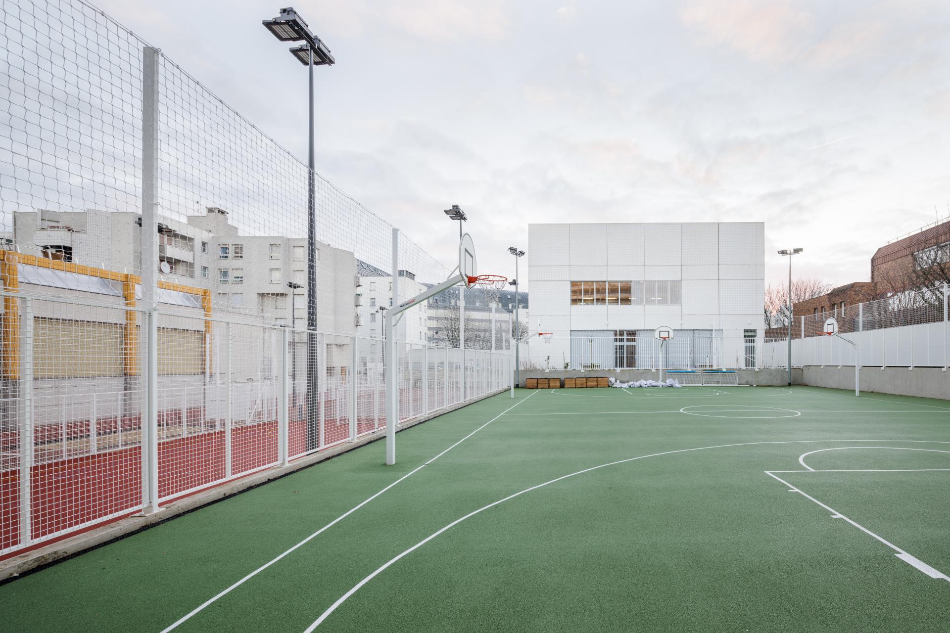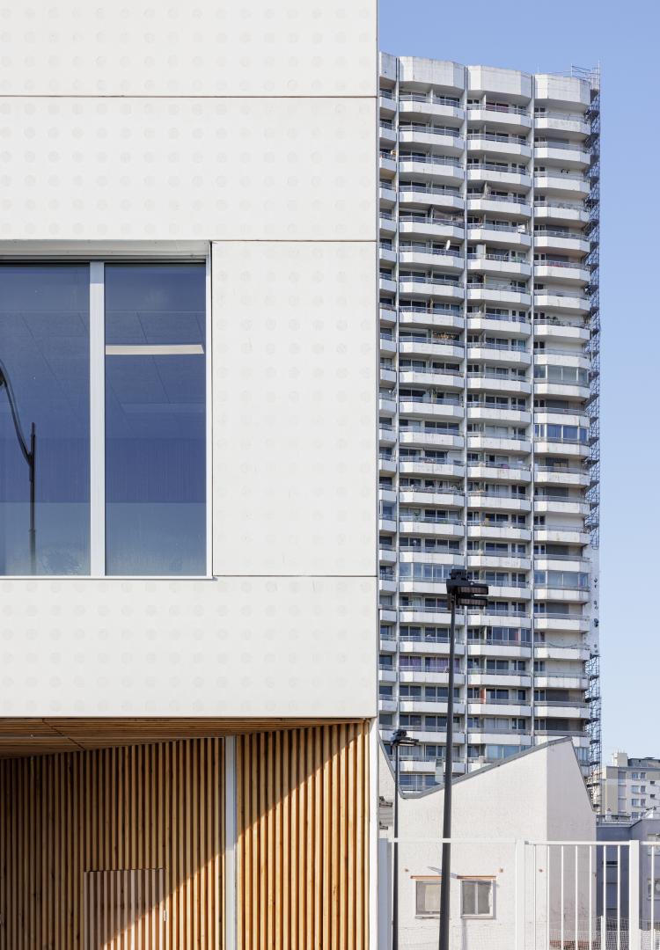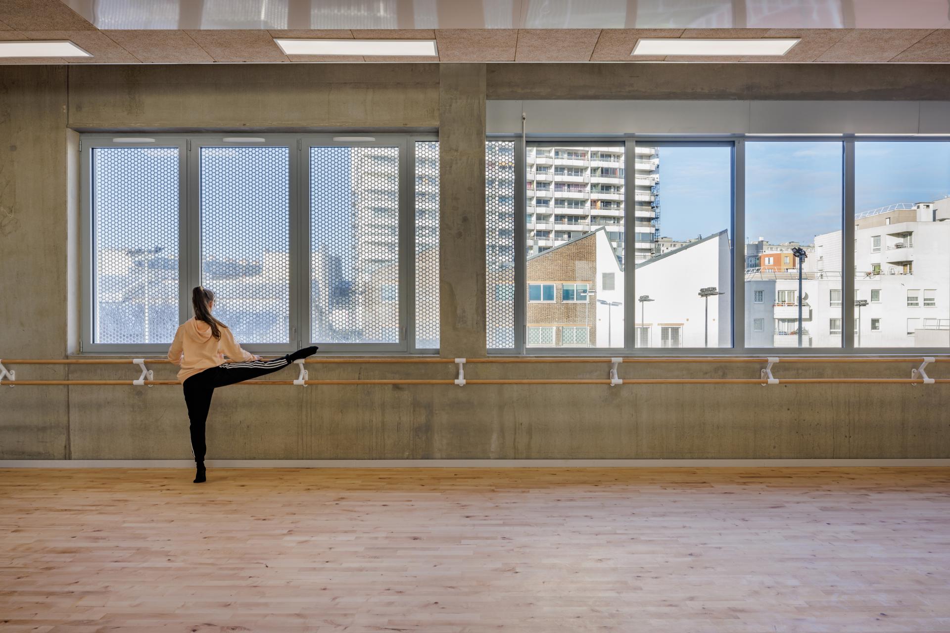Hébert Animation Center, Paris, France
Basic information
Project Title
Full project title
Category
Project Description
The “Hébert kub” project is a public animation space, in the 18th arrondissement of Paris. The building is based on a subtle calibration between transparency and opacity; mineral constancy and vegetable variation ; durability and temporary. The architecture is clear, timeless, attractive with restraint in order to arouse curiosity, arouse envy among young people, residents and staff and constitute the socio-cultural heart of the district, a dynamic intergenerational meeting place.
Geographical Scope
Project Region
Urban or rural issues
Physical or other transformations
EU Programme or fund
Which funds
Description of the project
Summary
The “Hébert kub” project is based on a subtle calibration between transparency and opacity; mineral constancy and vegetable variation; durability and temporary. The architecture is clear, timeless, attractive with restraint in order to arouse curiosity, arouse envy among young people, residents and staff and constitute the socio-cultural heart of the district, a dynamic intergenerational meeting place.
Key objectives for sustainability
Complies with French regulations RT2012 and the Paris Climate Plan
Solar fiber optic lighting
Self-consumption by photovoltaic panels
Gray heat recovery
Key objectives for aesthetics and quality
The new Hébert activity center is characterized by the homogeneous, meticulous and attentive treatment of all the facades, including in the heart of the block. Visible from the des Fillettes street, the west facade is planted to guarantee ecological continuity between the planted outdoor space and the garden roof. Supports are fixed in certain openings in order to mesh the cables on which the climbing plants are coiled. On the roof, the educational garden has been designed as a space for vegetable cultivation and more generally as a space for the cultivation of the earth and knowledge of living organisms which thus form an ecosystem harmoniously controlled by Man while respecting biodiversity. The new “Hébert kub” center is in this image where everyone participates in their own way, with these differences, these riches, these aspirations to the animation of a shared living space.
Key objectives for inclusion
All spaces are accessible to all without distinction or type of disability. Paths, signage, furniture were made according to the principles of universal design. In this, the public equipment project is part of the policy of the city of Paris in terms of exemplary inclusion issues.
Results in relation to category
The center is located in a priority district defined by the city of Paris in its policy for socially disadvantaged areas.
As such, the project hosts activities offered free of charge to the inhabitants of the district and in particular the poorest in the field of sports, culture, food (educational garden) and technologies of tomorrow (computer courses, etc.). Similarly, the operation of the entertainment center is organized by professionals and facilitators in a process of social support.
How Citizens benefit
Consultation meetings were organized with future users and inhabitants of the district in order to collect their comments.
Measures were taken during the works phase to minimize the impact of the construction site, in particular noise, to respect the hours of rest of the children of the neighboring nursery school.
Physical or other transformations
Innovative character
Providing accessible, safe and welcoming spaces.
Learning transferred to other parties
The project has been subject to an "opération tiroir" which consists of temporarily relocating tenants in bridging spaces during major rehabilitation work before they return to refurbished premises.

