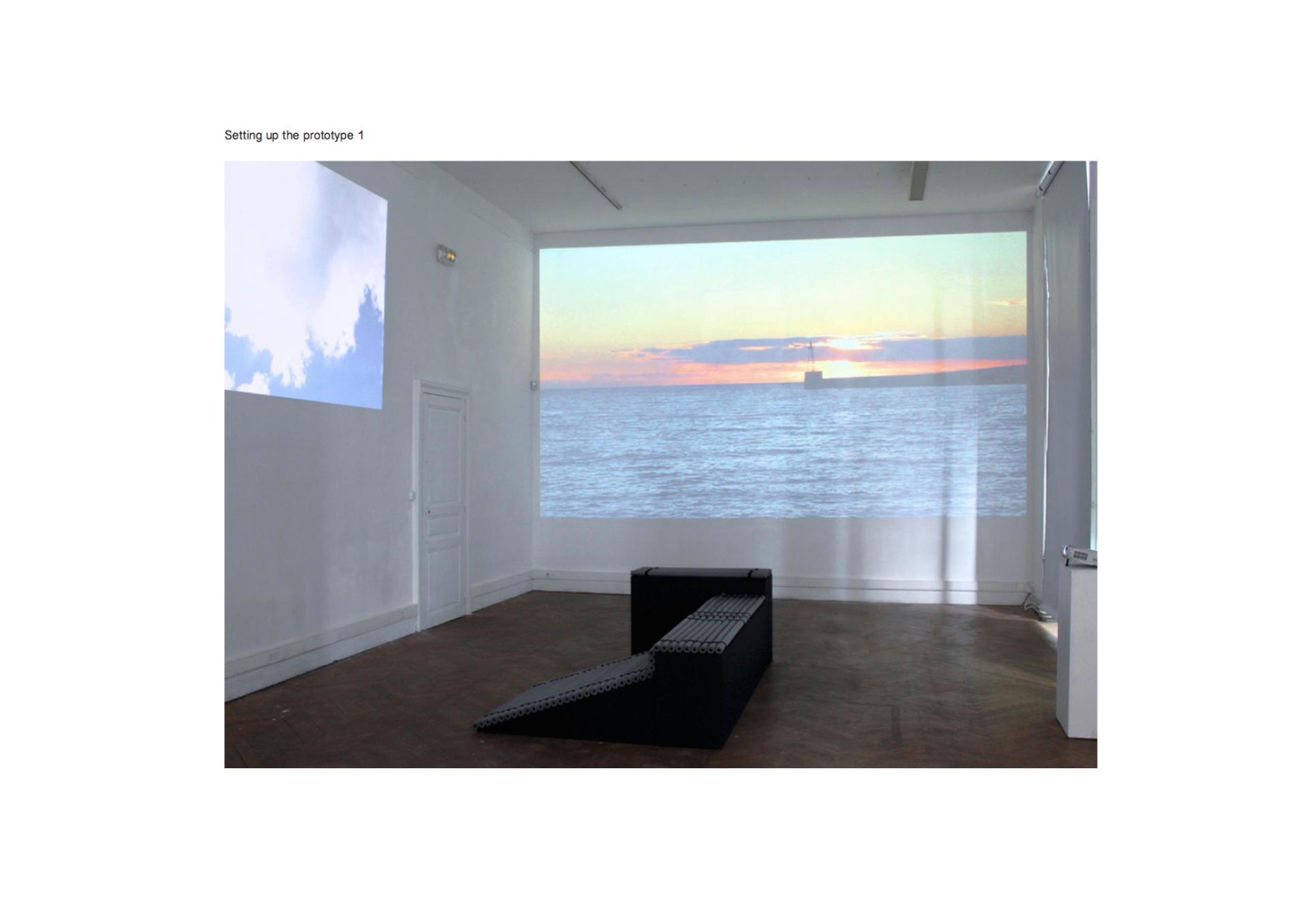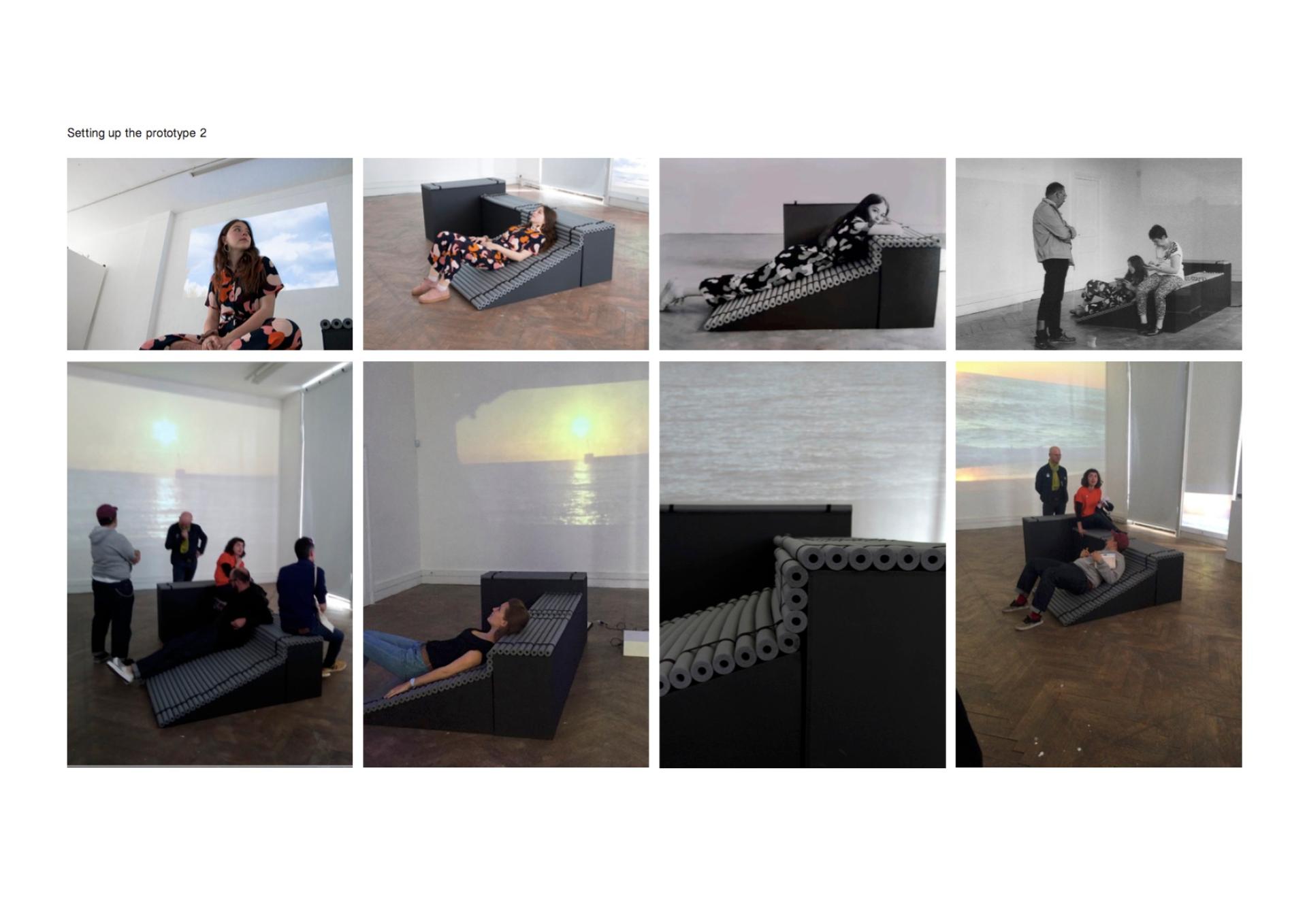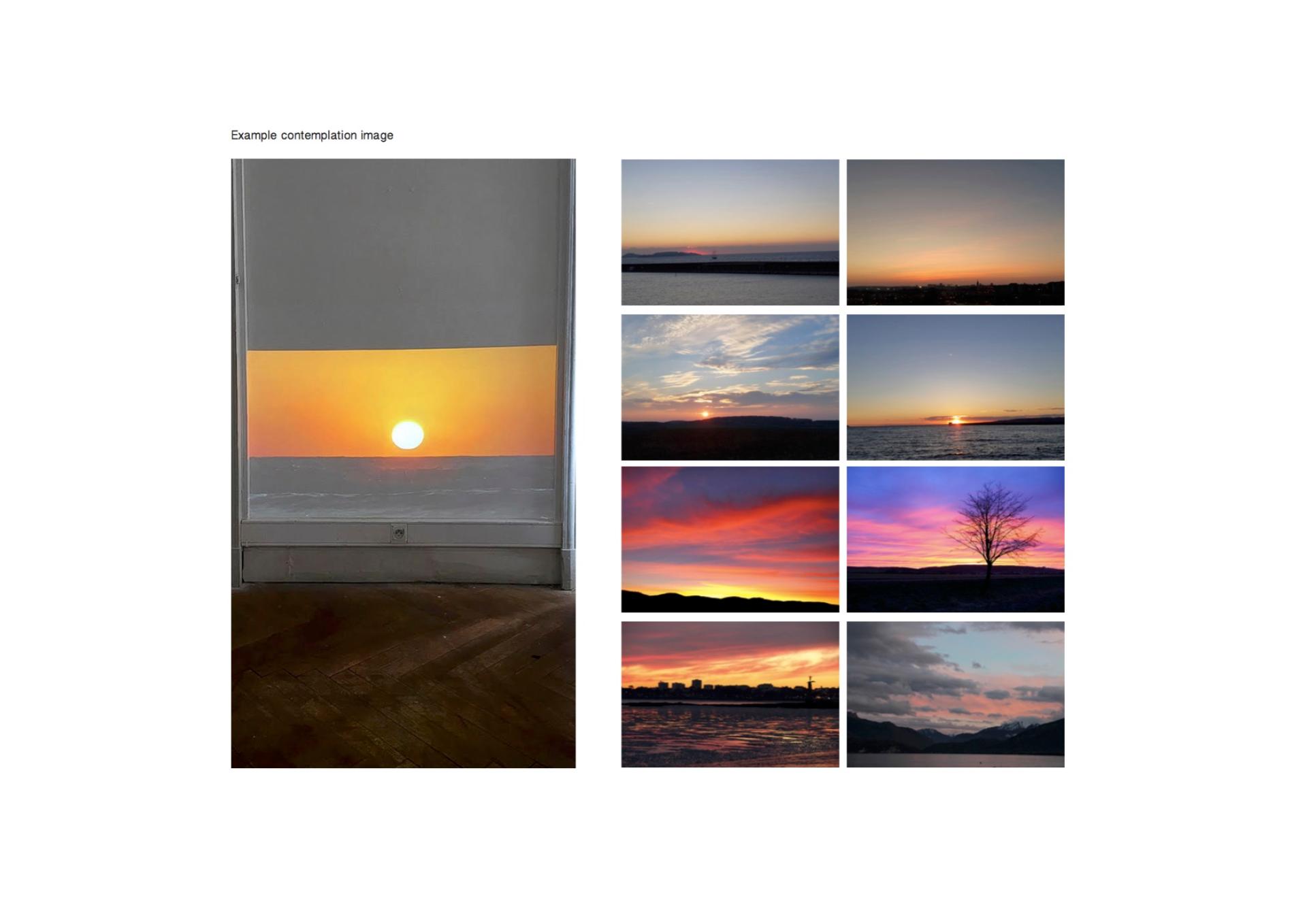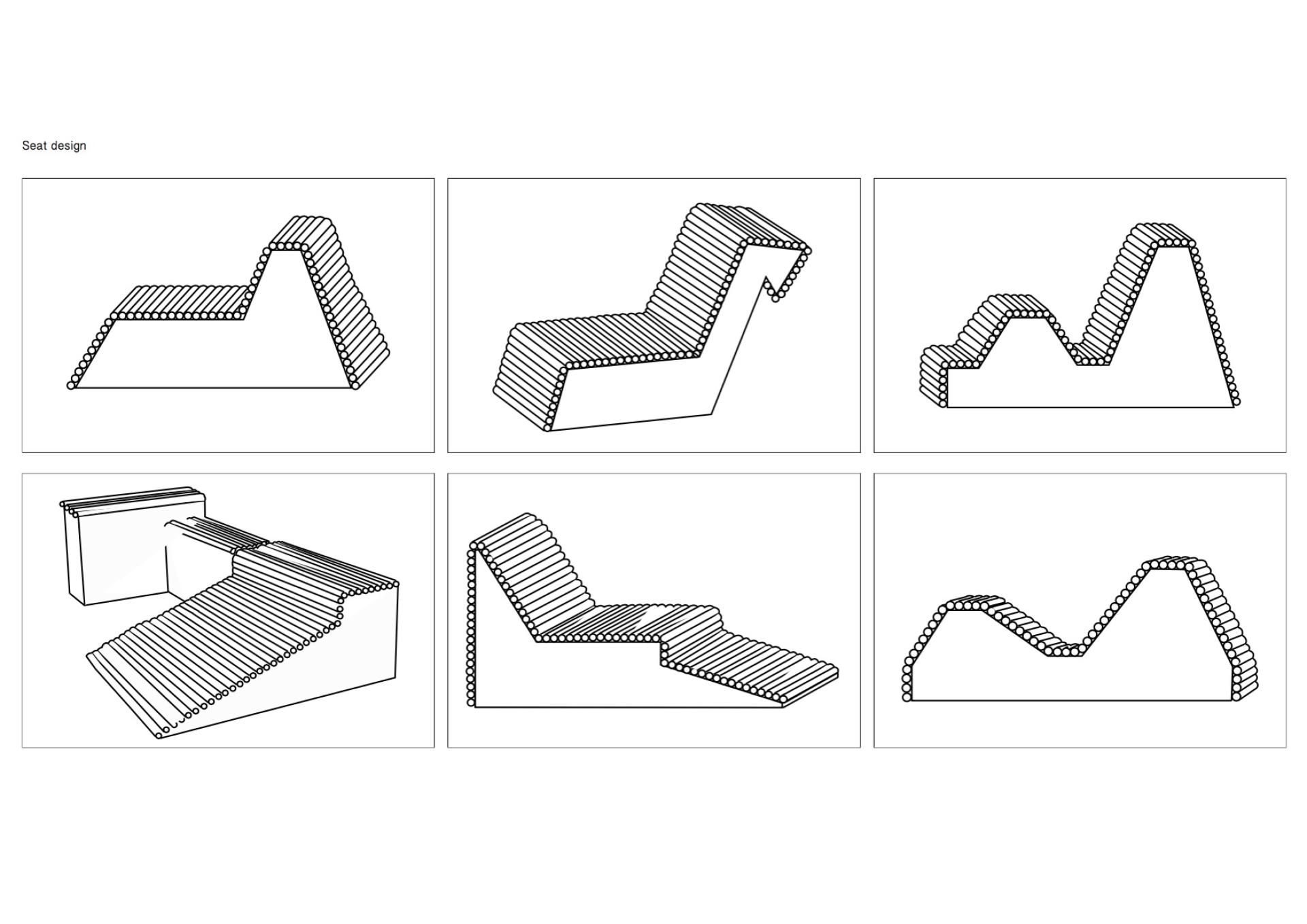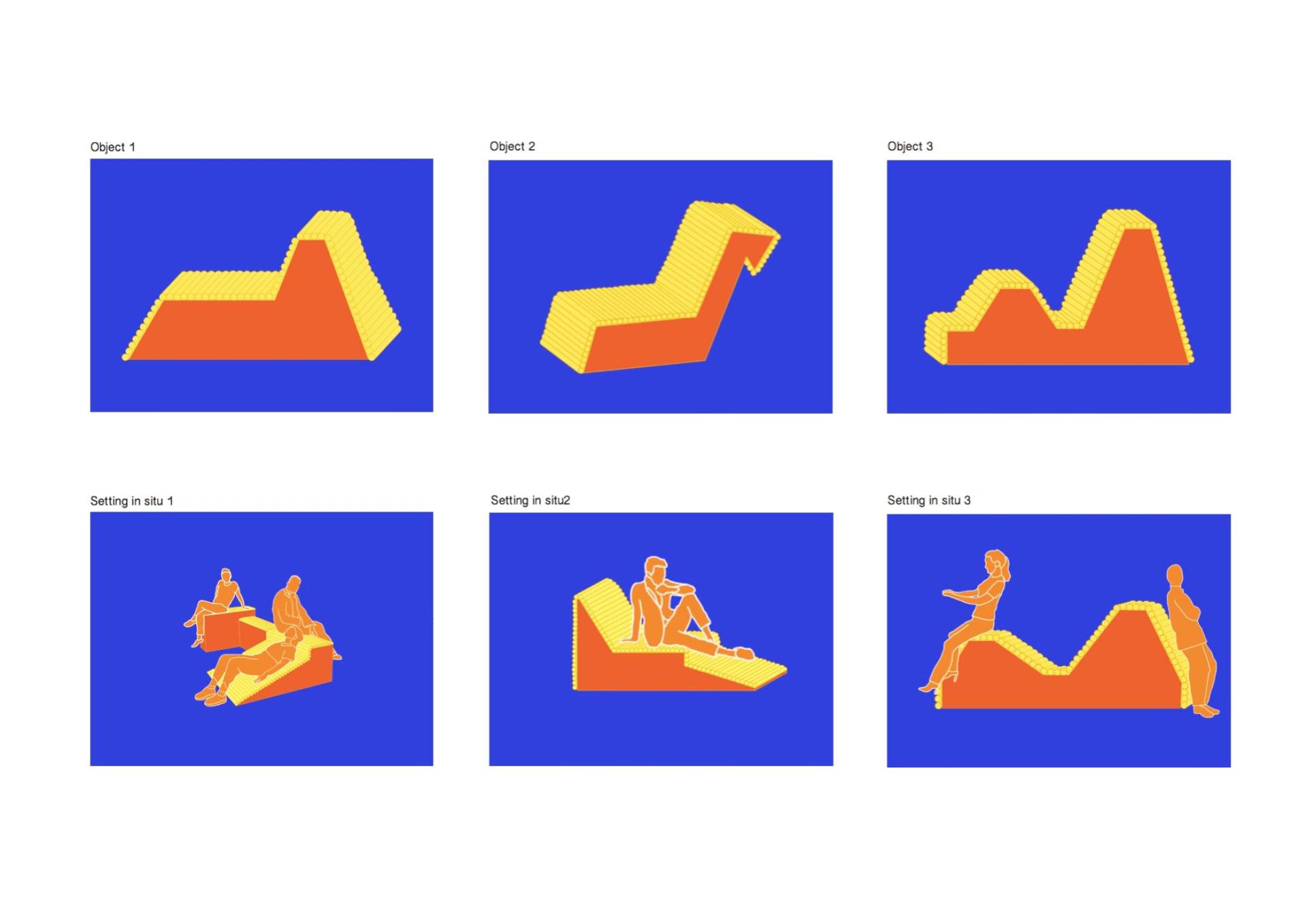Contemplation space
Basic information
Project Title
Full project title
Category
Project Description
In this installation the idea is to retranscribe the sensations that one can feel outside, in a waiting room. For example: a sunset, a landscape or clouds. In the center different shapes create seats of "visions". Some planes are high, inclined or straight. These elements bring a comfort, a trajectory and they are woven like rafts ready to embark and accompany us in the vision of these images. The audience immerses itself, concentrates, breathes and comes out of it soothed.
Geographical Scope
Project Region
Urban or rural issues
Physical or other transformations
EU Programme or fund
Which funds
Description of the project
Summary
This project was born following a study on patients in sterile rooms. During this investigation, a doctor told me "having the mind is fifty percent of the healing". The space in which the patient evolves has an impact on the healing process. That's when I began to wonder about how to bring the outside in. For example, how the phenomenon of a sunset could be seen and/or experienced in an enclosed space. It is true that for some, observing the poetry of the clouds is a sign of escape into another world. Outside, you just have to raise your head, inside if you reproduce this pattern you will only see the blinding neon lights or simple white ceiling.
This space, installed in the waiting room, is composed of a set of seats with different inclinations and images of sunset, sunrise and sky, it is designed to help relax those waiting (patients, staff, individuals and/or family.)People can gather in the center of the room where the seat is located and watch moving images that are meant to distract and soothe them. The waiting room is a place of tension, often narrow, and dull, people are bored. The wait is long and the only diversion is on the small table in the center where old magazines form dilapidated and colorful buildings. The goal is to transform this room into a place of tranquility dedicated to escape.
"The variety of shapes and the brightness of colors of the objects that the patients are confronted with have a powerful effect and are good means of healing", Florence Nightingale... Little by little, nature or external phenomena regain their right in places where access is strictly limited for them (example: closed spaces).
Key objectives for sustainability
The objective of this concept is to manage the retranscribtion of the emotion that the external elements and/or natural phenomena provide in a closed space. Whether or not we like the sea, the mountains, the sun or the blue sky, everyone feels a particular emotion when faced with the origin of the world: nature. There is something magical that will persist in time. It is also a way to bring people back to the essential. This moment of waiting which is compulsory by default would be a call to memory. Sometimes jostled by time and overwhelmed by advertising pollution, concrete towers and noise aggression, we forget that nature is there. This place would be a resource for visitors, like a vitamin D cure in the sun, it would come out relaxed.
Key objectives for aesthetics and quality
The main seat is made from reclaimed wood. That is to say that the wood is extracted from old furniture or various construction. It is then sorted and reworked to build the plans in different positions. The mattress that covers the wood structures takes the shape of the insulation sleeves, it is in fact recycled fabric fibers that are compressed to form long macaroni.
The projections are films or simple images produced upstream. Each space has a bank of varied data and will be fed 2 times a year. All these elements form an immersive experience where the person or persons are at the center. This place also aims to develop social relationships. Indeed with this arrangement the different individuals present live an experience together and from there a relationship, an interaction or a link is born.
Key objectives for inclusion
The integration of this place will allow some of those who are outside, excluded from the "norm" of the ordinary system, to become part of it. I think that it is up to the environment to adapt and not to the human being, that is why nobody should be excluded from this experience. This installation is for everyone, unregarding your gender, origin, if you are ablebodied or disabled, etc... The objective is to integrate this project, initially, in the waiting rooms of the hospitals where the space is larger. It will be then declined in the waiting rooms of the various services of a hospital and finally in the waiting rooms of various practitioners.
At the time of my diploma at the higher school of art and design TALM in Angers, I presented a prototype. In a showroom divided in two, the experience was readable. And it is naturally that the whole jury as well as the visitors who followed it, settled on the central room. Some didn't want toleave, others had discussions about the shapes of the clouds, and everyone found a different position to suit their desires. "I want the same thing at home" Today the Jean-Bernard hospital in Le Mans is under construction, there is a different call for projects and in particular on the part "hall" and "waiting room". It is a first step to be able to start and experiment this project.
Physical or other transformations
Innovative character
The contemplative space is designed to accompany people who are on a medical journey and thus find themselves in a vulnerable situation. The idea is to reconsider waiting rooms by creating an inviting and relaxing environment where patients, staff and/or family can gather. The central island, made of reclaimed wood, adopts a shape that breaks with the formal codes of sitting and allows different body postures, according to the needs and desires. The diffusion of large format images offers an immersive experience and makes us relive the sensations felt when we are in contact with "nature". The project recognizes the beneficial and soothing qualities of the elements and natural phenomena and aims to improve patient comfort. The contemplation space is easily duplicated because it is inexpensive and adaptable to a variety of spaces.

