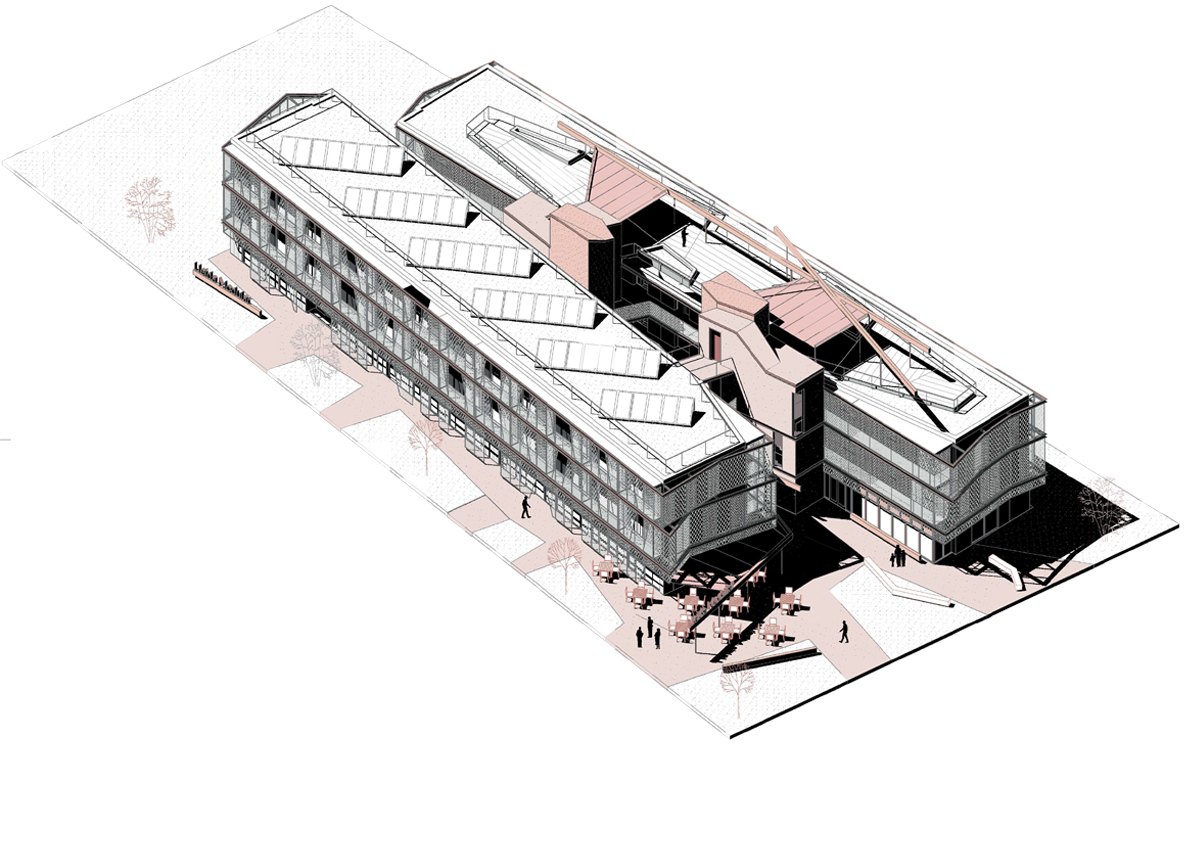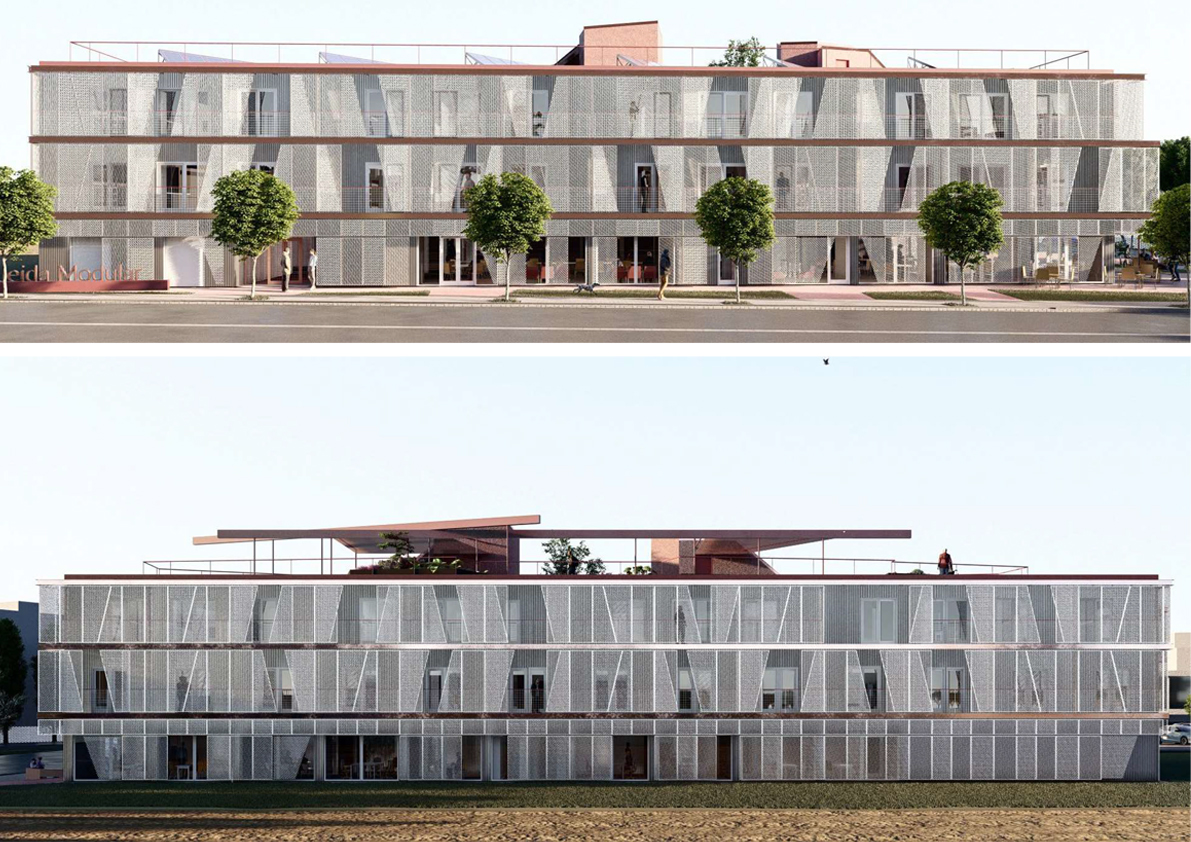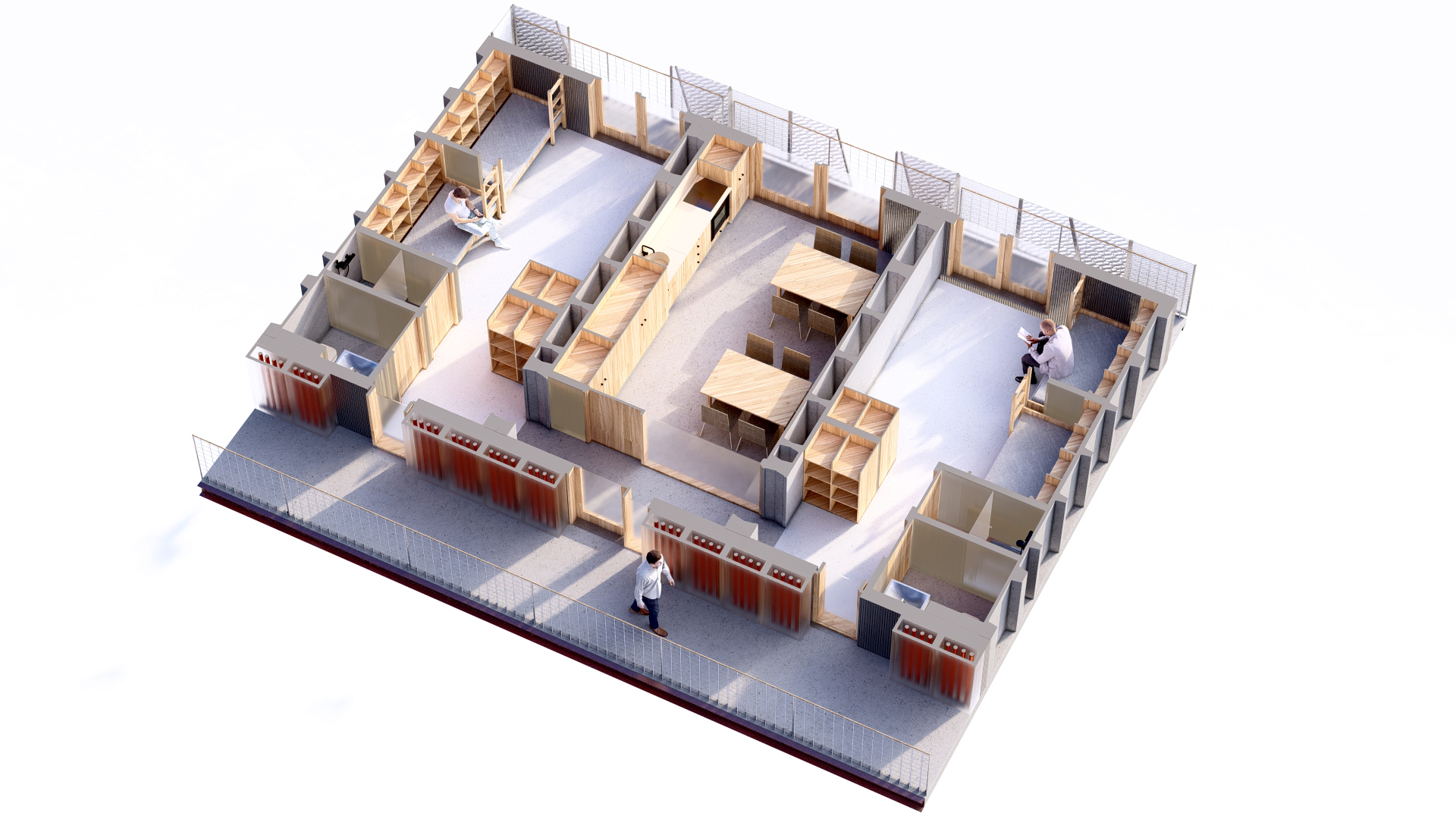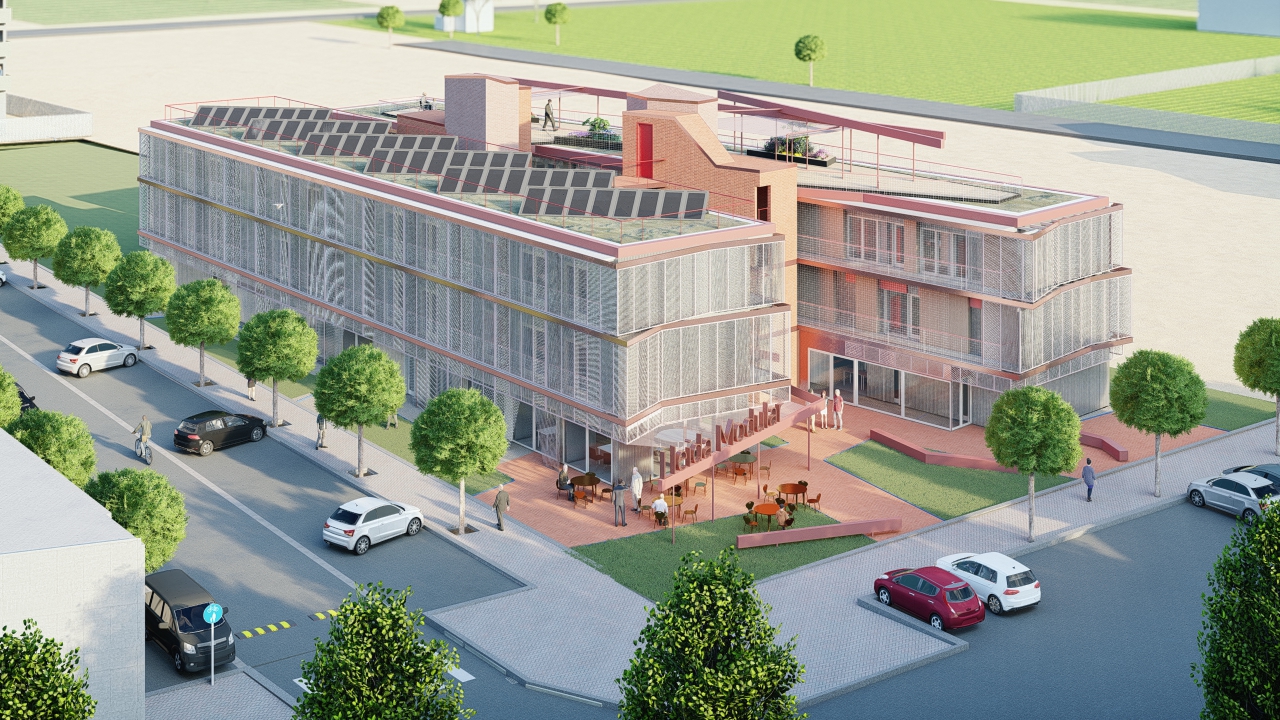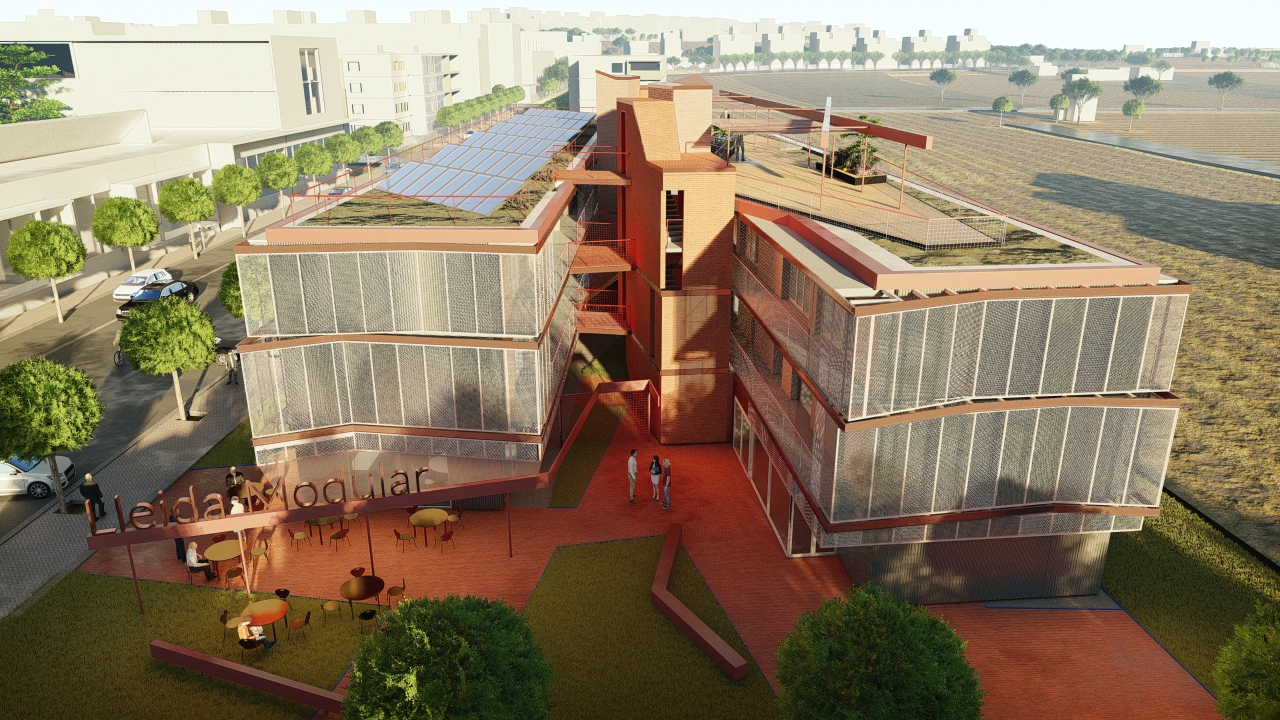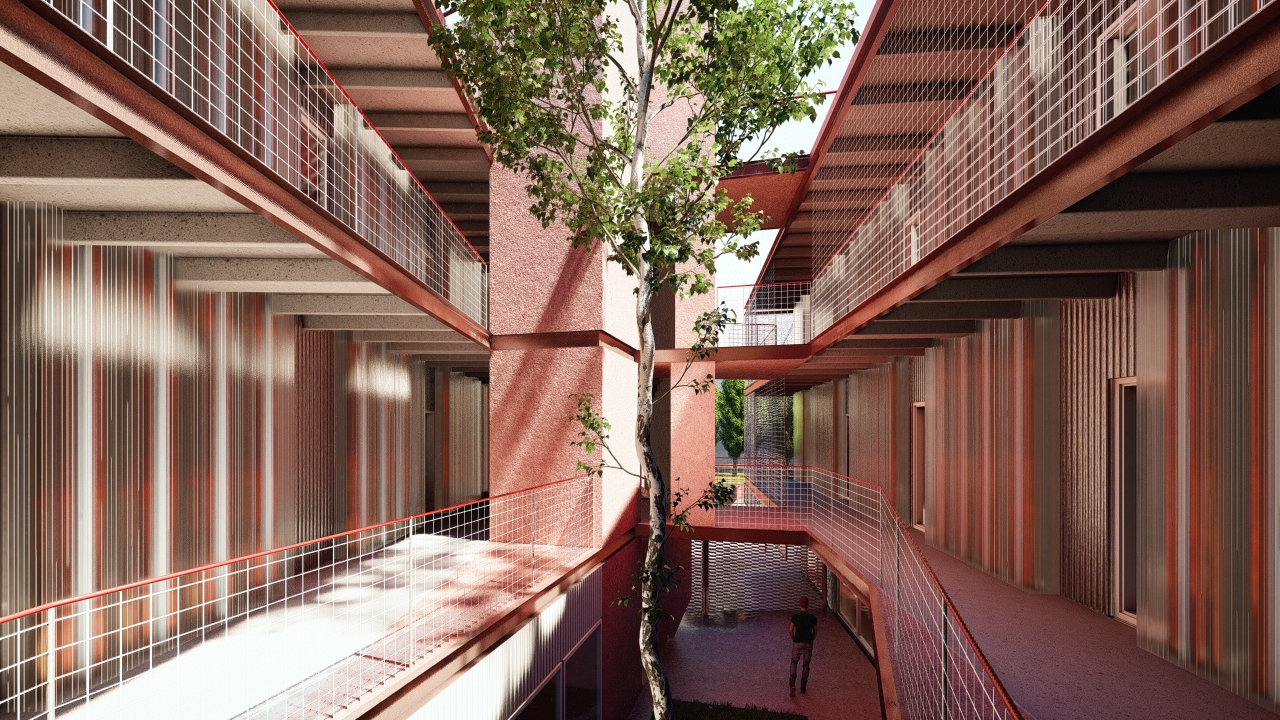Modular Emergency Housing
Basic information
Project Title
Full project title
Category
Project Description
In Spain, thousands of workers are needed each year for seasonal crop-picking. In May 2020, the farmers appealed demanding more workers in the midst of the pandemic and the influx of workers demonstrated extreme shortcomings in the regions ability to house them resulting in COVID outbreaks. This, among other social issues, is what the project is tackling. An innovative design which uses sustainability, modularity and pre-fabrication to be at the forefront of socially conscious architecture.
Geographical Scope
Project Region
Urban or rural issues
Physical or other transformations
EU Programme or fund
Which funds
Description of the project
Summary
The idea of this project is to create a flexible social residential building that can effectively attend to the different needs of the city it serves. The program can be split into two parts, one residential and one for public use. Both work together under one integrated system.
The project targets socially marginalized groups and the spaces be occupied all year round depending on the needs of the region. During the winter the building will mainly (but not limited to) attend to the homeless population, providing them with shelter and different amenities while in the summer, the facilities will be open to the so-called “temporeros”, people that work in the fields only during the periods of growth of certain products. This has been an increasing problem in the region where there has been a shortage of housing facilities due to the growing demand for this kind of work. During the other seasons it can be used as student housing, temporary housing for families who lose their homes, accommodation for foreign public during conventions or public happenings, etc. or any other type of temporary accommodation.
The ground floor is dedicated to integrate the project with its surroundings. It is characterized by an office area for the municipal social services department where citizens can ask for help regarding a variety of issues, next to a space for showers, lockers, changing and laundry rooms for non-residents. Finally, public multipurpose rooms and a cafeteria where everybody will be welcome to enjoy the leisure space. All the programs are tied together by a public square that can be used throughout the day.
The building is designed with a fully modular prefabricated construction system composed by steel and wooden units. In addition to its modularity and prefabrication, the project uses low-carbon materials and includes various bioclimatic strategies based on insulation, orientation and natural ventilation which emphasize the building’s very low carbon footprint.
Key objectives for sustainability
The building is characterized by its modular regular units. These units are pre-fabricated, which will give better quality control to the project, including better on site safety and reduction of construction time compared to traditional in situ building methods. In addition, the structure uses a wooden slabs sustained by a metallic grid making the structure much less carbon dense than an equivalent concrete one. Furthermore, the building creates a circular economy where at the end of its life cycle the materials and units can be reused or recycled with relatively zero additional costs as the construction is dry, and fully dismantable.
The orientation of the project is designed in a way that promotes natural ventilation and shading which improves air quality, reduces costs and overall has a lower carbon footprint. Furthermore, a double layer façade is designed with an outer layer for solar control and shade and an inner one with more than 20cm of mineral wool for insulation. The systems are very flexible and lightweight, making it easy to assemble and transport and all the materials follow a high sustainability, durability and quality criteria. The modules are locally produced, less than 200km away from the plot, by qualified workers.
In order to further lower the building’s emissions, the project uses green roofs, also using solar panels as an alternative renewable energy source available every day of the year. The project also puts an emphasis on rainwater collection. A system is put in place that not only permits the use of rainwater for the building itself, but also for the irrigation of the fields north of the project.
Key objectives for aesthetics and quality
The project is designed in a way that tries to transform its main functional elements into aesthetically pleasing experiences. The main strategy is to try to make modular elements seem unique. One example of this is found in the outer façade skin of the building where two kinds of metal mesh are used to cover (also used for shading) the modular rectangular units. One mesh, with a trapezoid shape and less perforated is placed in front of the windows of the dormitories and has the option to be opened by the users to let sunlight in during winter. The other type, with a rectangular profile that allows more sunlight through, is placed on the other parts of the façade to give privacy to the natural areas. The combination of both metal meshes creates a dynamic visual aspect that distances itself from the typical pre-fabricated units following a strict rigid structure.
The design of the two main staircase cores has also been taken as a challenge to try to transform a functional element into a visually pleasing statement. The staircase is treated as a sculptural piece that connects the different levels of the project. A conscious choice was made to use rammed earth as a main building material for this part of the project, where, besides being a very sustainable material, it ties the cores to the ground and highlights the functional element with its bright red texture instead of hiding it. This makes the cores a central element in the project that go beyond functionality but that dictate the atmosphere around the different public and private spaces.
Additionally, the green roofs follow the same criteria where the functionality of providing solar energy and sustainability to the project is turned into a public space.
Key objectives for inclusion
The whole idea of the project is based on the “all-inclusive model” philosophy. It is consciously designed to incorporate community spaces open to the neighborhood and the city as elements of integration and social inclusion. The building strives to be as accessible as possible towards the public, where there is a strong sentiment to help the socially marginalized groups in the community. At the same time, it is totally adaptable to the needs of the city, such as in the colder seasons when crops do not grow in the fields the building predicts that it will attend to the homeless population as the city needs more shelters. The flexible structure creates an inclusive environment where citizen engagement is a core value.
The ground floor of the building is totally open to the public, and promotes a strong involvement from the community. A part of the ground floor space is dedicated to offices for the municipal social services department where citizens can receive help. For example, if a woman with a difficult situation at home decides to use the assistance of the social services, the project will be able to facilitate a bed or at the very least a hot meal and a shower. The project wants to lend a helping hand to the city by lending its spaces to the public, like the multiuse space, where different social activities can take place like town meetings, lectures and/or concerts. The public cafeteria will also become a place where people can gather and enjoy the open spaces that the project can provide.
The project is being developed as a public entity initiative, various administrative parties of the region and city have invested and want to put it to work for the city. The different committees would take care of supporting the active life of the building, meaning that the public can use the spaces for free. This means an extreme affordability of the spaces and that availability will not be based on economic advantages.
Physical or other transformations
Innovative character
The project finds a great balance between social integration, environmental awareness and great modern aesthetics. This is of course achieved through a great research of social needs and trends, and a strategy to strive for a low or zero energy consumption, where the solution becomes adaptable to the climate, using available natural and cultural resources. The aim is to create spaces that are climatically conscious, visually pleasing and enable social interaction all year round. These three factors are at the core of this project that focuses on improving the quality of life of the citizens.
The building achieves this by having a flexible and open program, where it adapts to the needs of the city and where every space is in support of the one next to it: the private rooms can benefit from the social service offices and vice versa. The multiuse space can benefit from the cafeteria and open spaces around the building. Each space is just as important as the next one and they all work together to create a unified ecosystem. It flows naturally thanks to the quality of the low carbon materials that tie the project together. It is with a meticulous study of these aspects that the project enhances the quality of the spaces and functions giving them a highly aesthetical added quality. The two staircase cores, where the outer shell is made out of rammed earth, is a prime example of how a sustainable material can become a prime factor in the aesthetics and genius-loci of the building.

