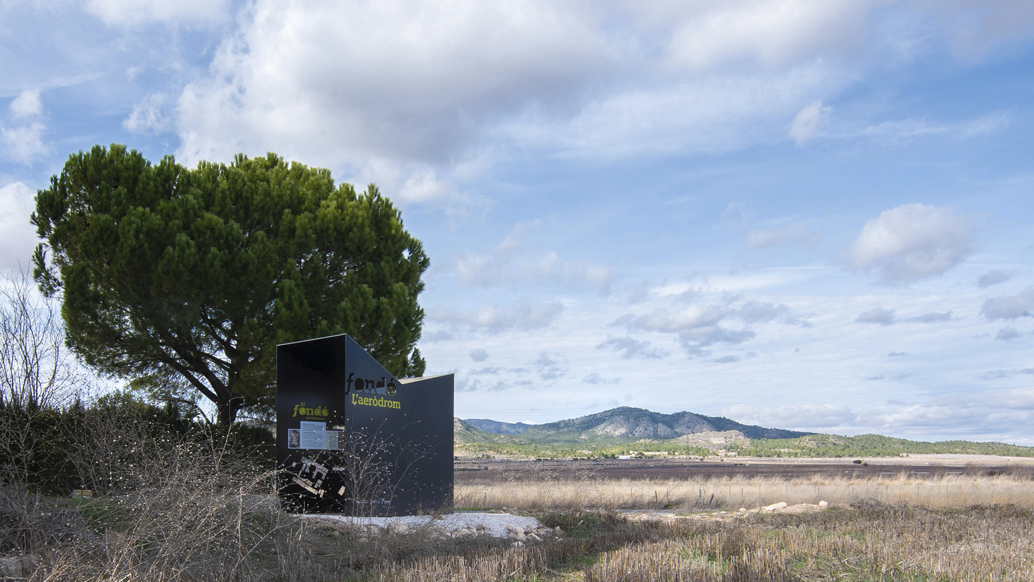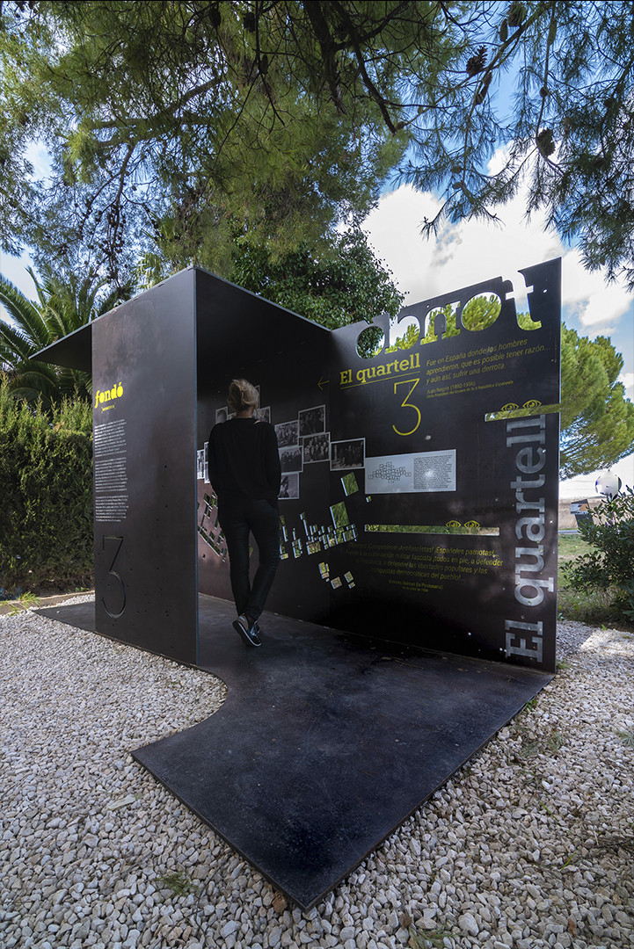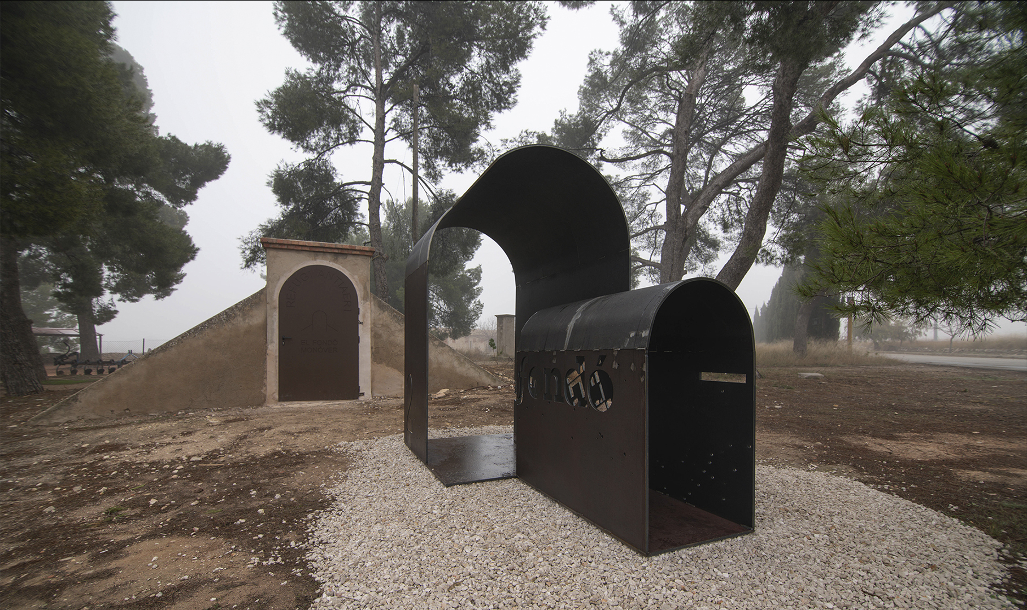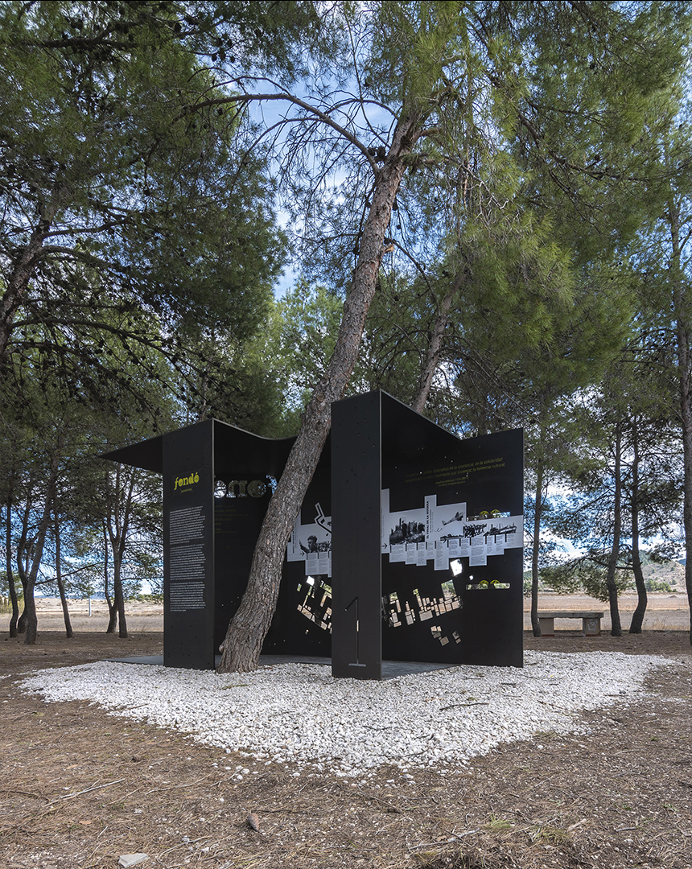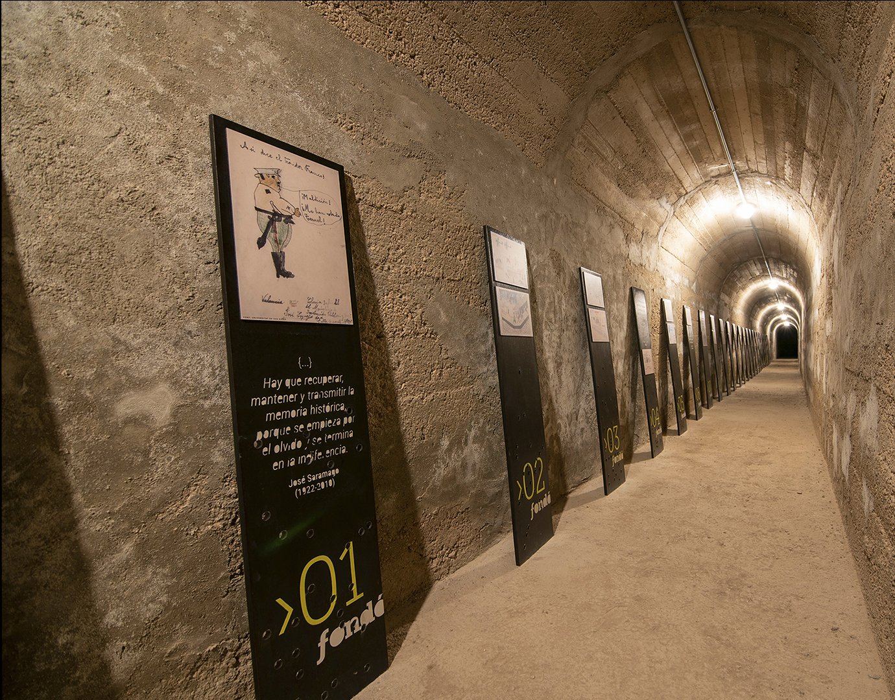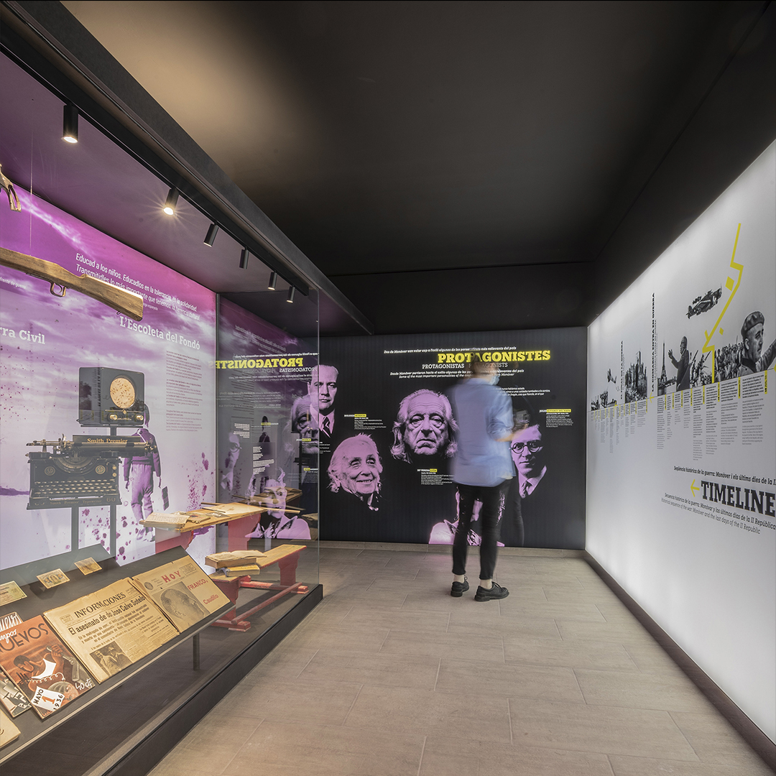SITE MUSEUM, THE FONDÓ OF MONÒVER
Basic information
Project Title
Full project title
Category
Project Description
El Fondó is the site of the last days of the Second Republic in Spain.It is a important historical memory heritage. During the war,there was an airfield of 1.5 km2,with an air raid shelter,now a museum,and also a military barracks.
The Fondó Museum is free to visit,laying in the landscape,made up of 4 milestones that tell the history of the place,intertwining with the district and the paths in which,like sculptures that speak,make the visitor become a constructive detail of what is being told.
Geographical Scope
Project Region
Urban or rural issues
Physical or other transformations
EU Programme or fund
Which funds
Description of the project
Summary
The scattered museum of Fondó, in Monòver, in an area of crops and pine forests, and with an important story to tell.
The Fondó Museum is free to visit, laying in the landscape, made up of four milestones that tell the history of the place, intertwining with the district and the paths in which, like sculptures that speak, make the visitor become a constructive detail of what is being told.
What does it mean to make a museum in a district of ten inhabitants in the interior of the province of Alicante, between crops and pine forests?
El Fondó is the site of the last days of the Second Republic in Spain. It is a very important historical memory heritage. Here, during the war, there was an airfield of 1.5 km2, with an air raid shelter, now a museum, and also a military barracks.
The shelter and the future Interpretation Centre can now be visited in a rural school from the 1970s, which has now been disentailed.
Given the immaterial complexity of almost everything that is told and the difficulty of being able to make a visitable museum, due to economy and infrastructure reasons, it was decided to rethink the concept of this space and project it as a sum of disintegrated places that articulate the place and that can be visited for interpretation and enjoyment. These architectural supports generate the habitat that protects the information inside, that communicates in the distance, that creates the circulation between them and that, with physical, cold contact, the visitor perceives their intimate relationship.
Key objectives for sustainability
It is an intervention put on top of the landscape, retrievable as constructive material, not harmful for the landscape or the architectures in which is slightly integrated or supported.
The four milestones are proposed as signal-place and testimony in the landscape, permitting an Interpretation Centre in the territory through the unified virtuality and visuality between them.
Key objectives for aesthetics and quality
What is interpreted and communicated are a series of facts happened in architectures and urbanisms, some of them disappeared and some visitable. But a common element has been searched, that make them equal in order to be interpreted, exposed, explained and understood like a whole place of heritage and territory, associated at a place where those facts take place, but with a big charge of interpretation by the visitor. In turn, these objects are small architectures that can be habitable for its comprehension, freely, in family, walking by the place.
Key objectives for inclusion
The communication scale is multiple, accessibility and graphicly speaking, as well as a scale of experience and perception of the landscape. Every visitor can interpret, with the communicative pulses received, all the information for understanding the experience of what happened there.
Results in relation to category
The place tells a story that needs to be supported for its comprehension. It must be told in a manner that can be enjoyed and understood every aspect of the data that the intervention supplies and serves to understand the historical space on all its complexity.
How Citizens benefit
The free space in which the four milestone are inserted and its landscape perception of distance, communicatively and architectural, have the compromise of reversion, without being harmful, being recuperable to its original state, but now with explicatory nodes that united conceptual and narratively, help to tell its inhabitants whatever that happened to its land.
Physical or other transformations
Innovative character
This project builds a landscape museum, an Interpretation Centre dispersed by the landscape, but with a potent historical union that makes that what its told win strength and build memory.
Learning transferred to other parties
Each one of the milestones exposes each one of the four points that make Fondó heritage: airfield (currently non-existent), Station (nowadays a private house), Anti-aircraft shelter (visitable with concerted visit) and the new Interpretation Centre (opened at certain times). These milestones contain a story that have tattooed its walls, accessible, communicative and habitable. In turn, each one, by its physical resilience modify its original geometry into a final architecture rooted into the place, modifying the topography, structural geometry and nearby trees, or even adopting the same profile in its covers than the wings of the last plane which took off from its airfield.

