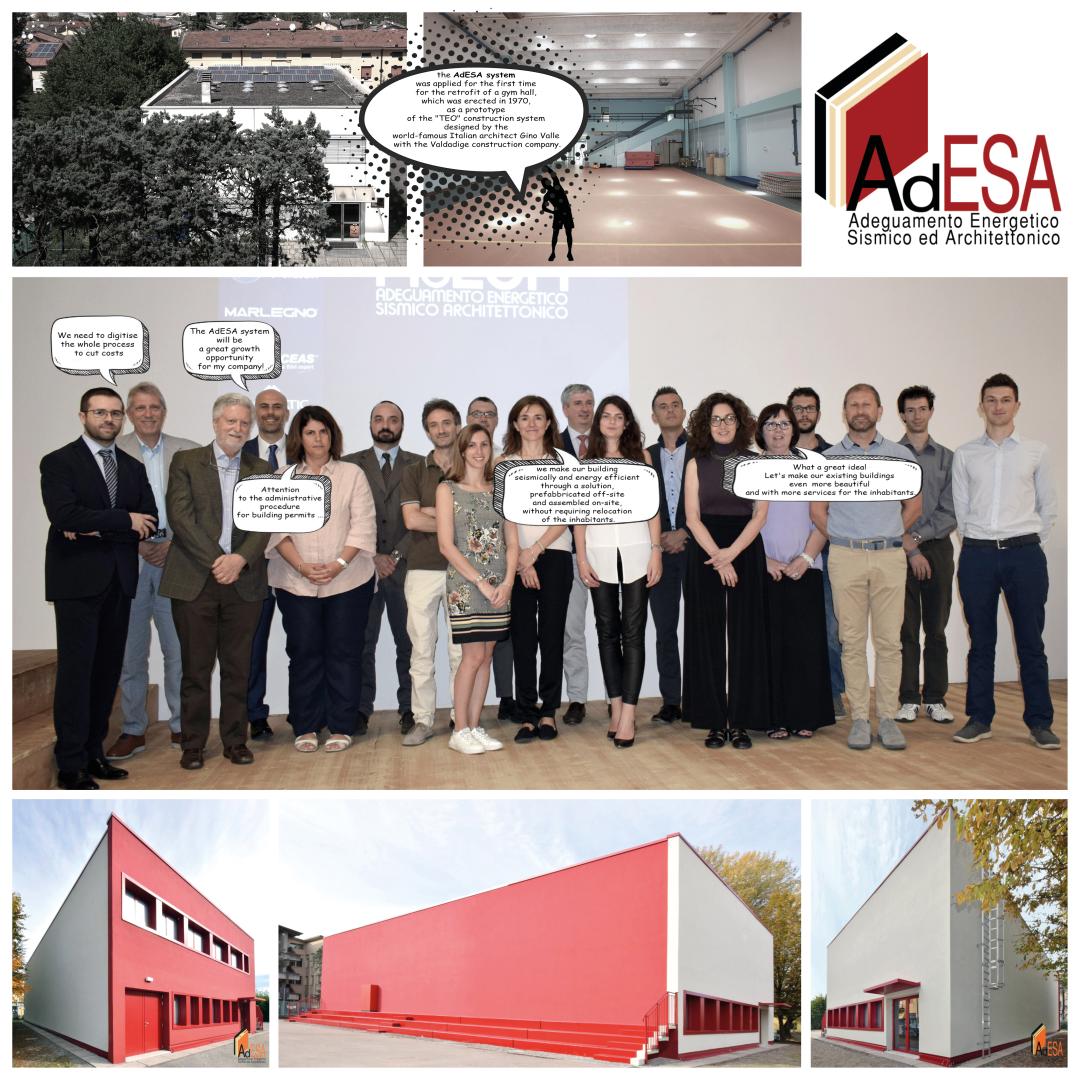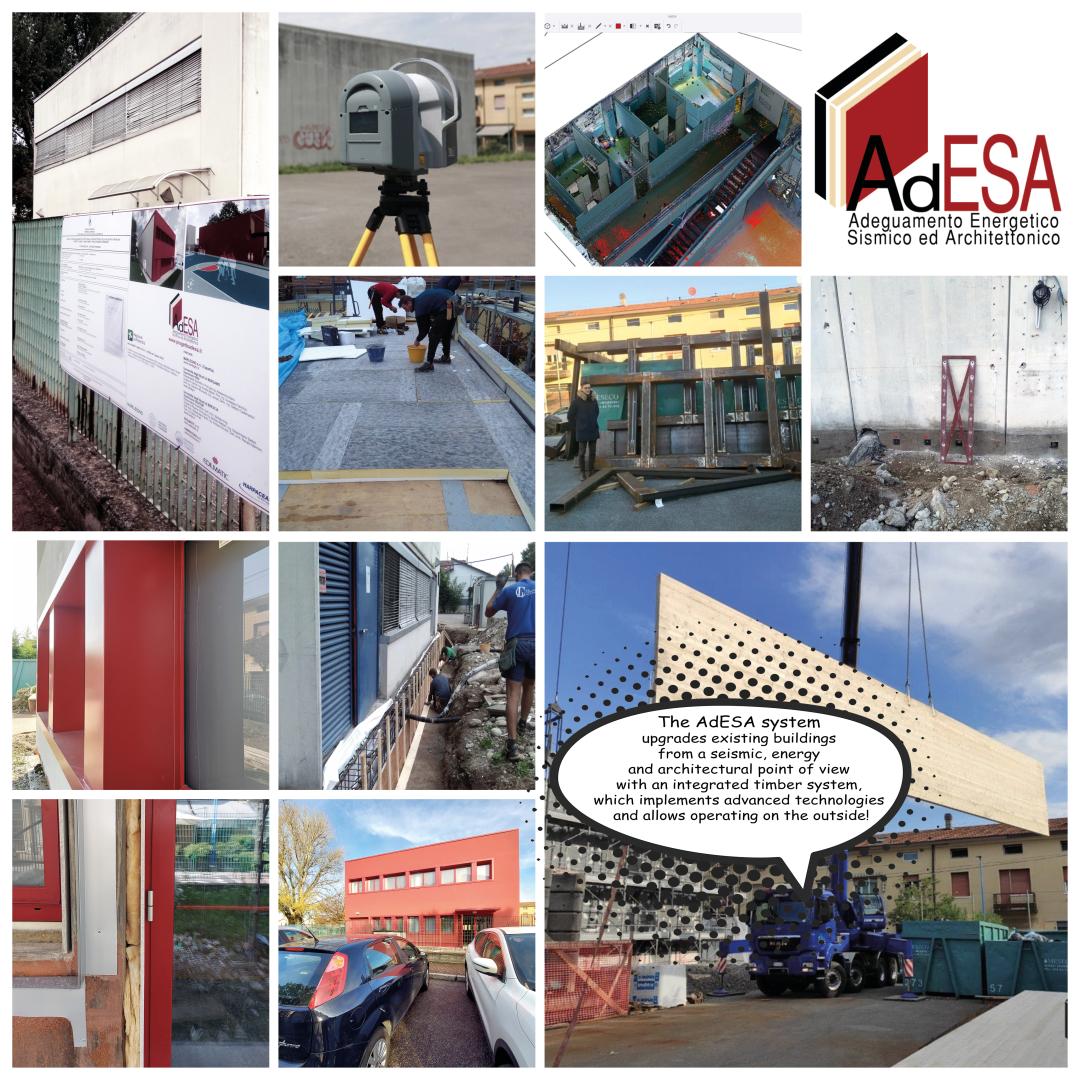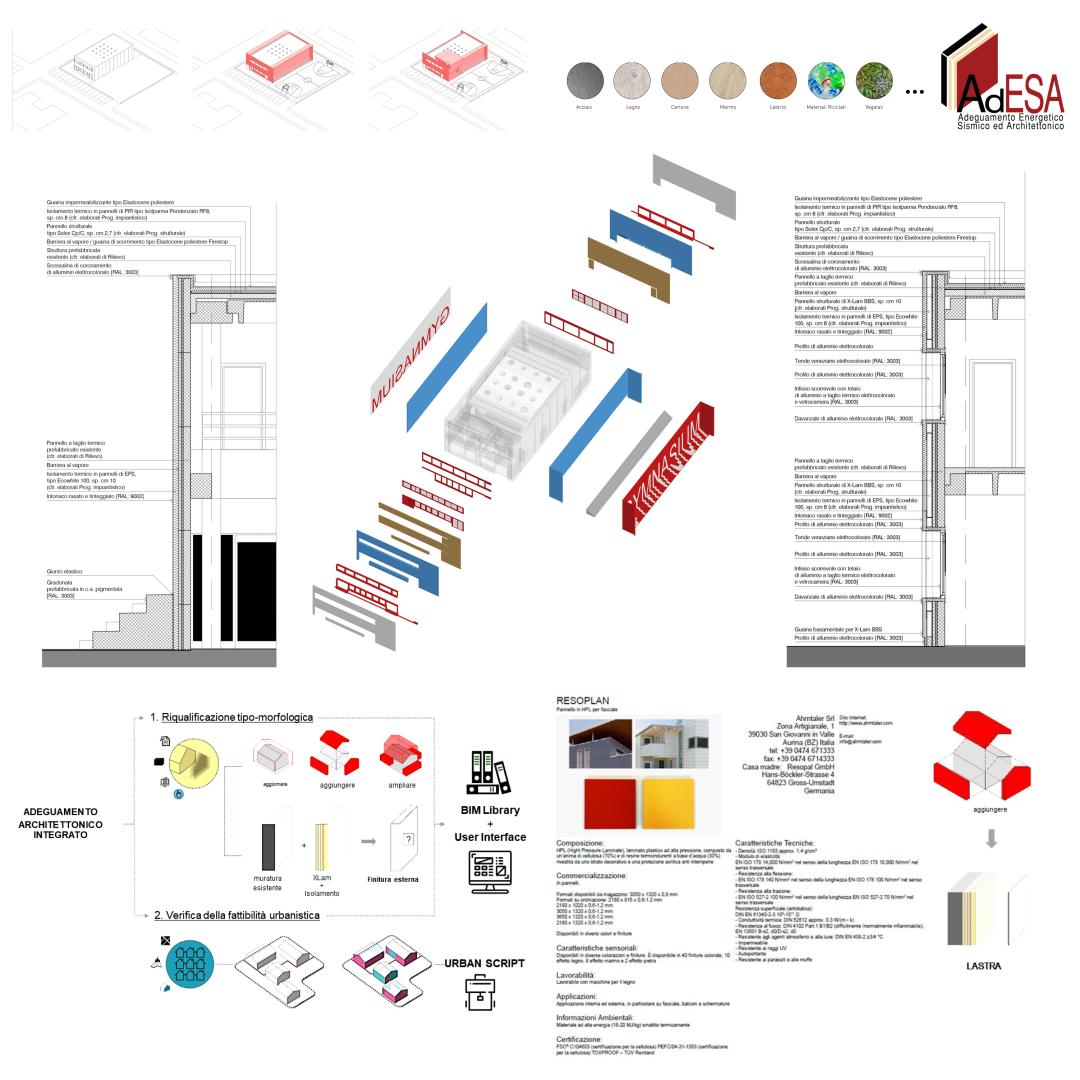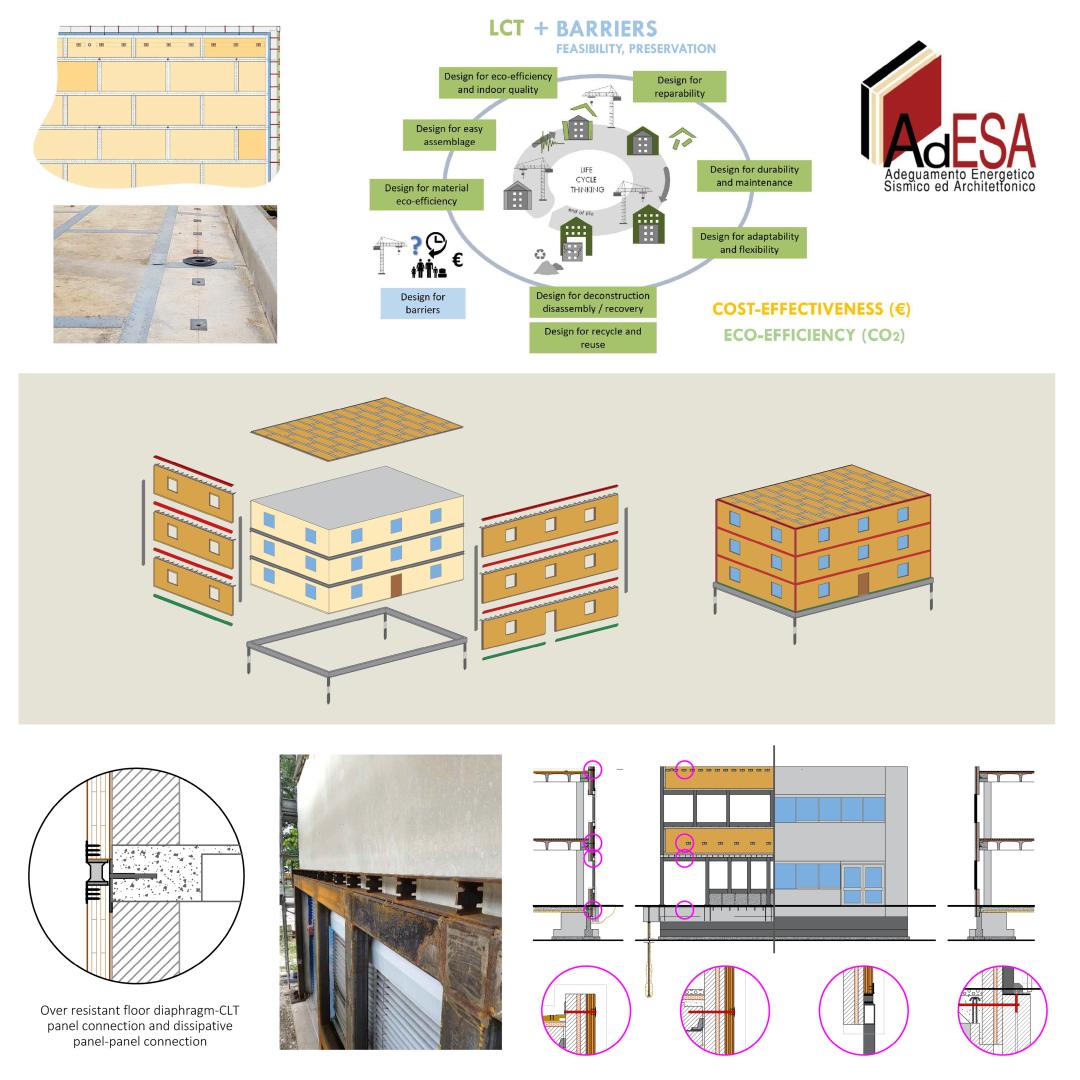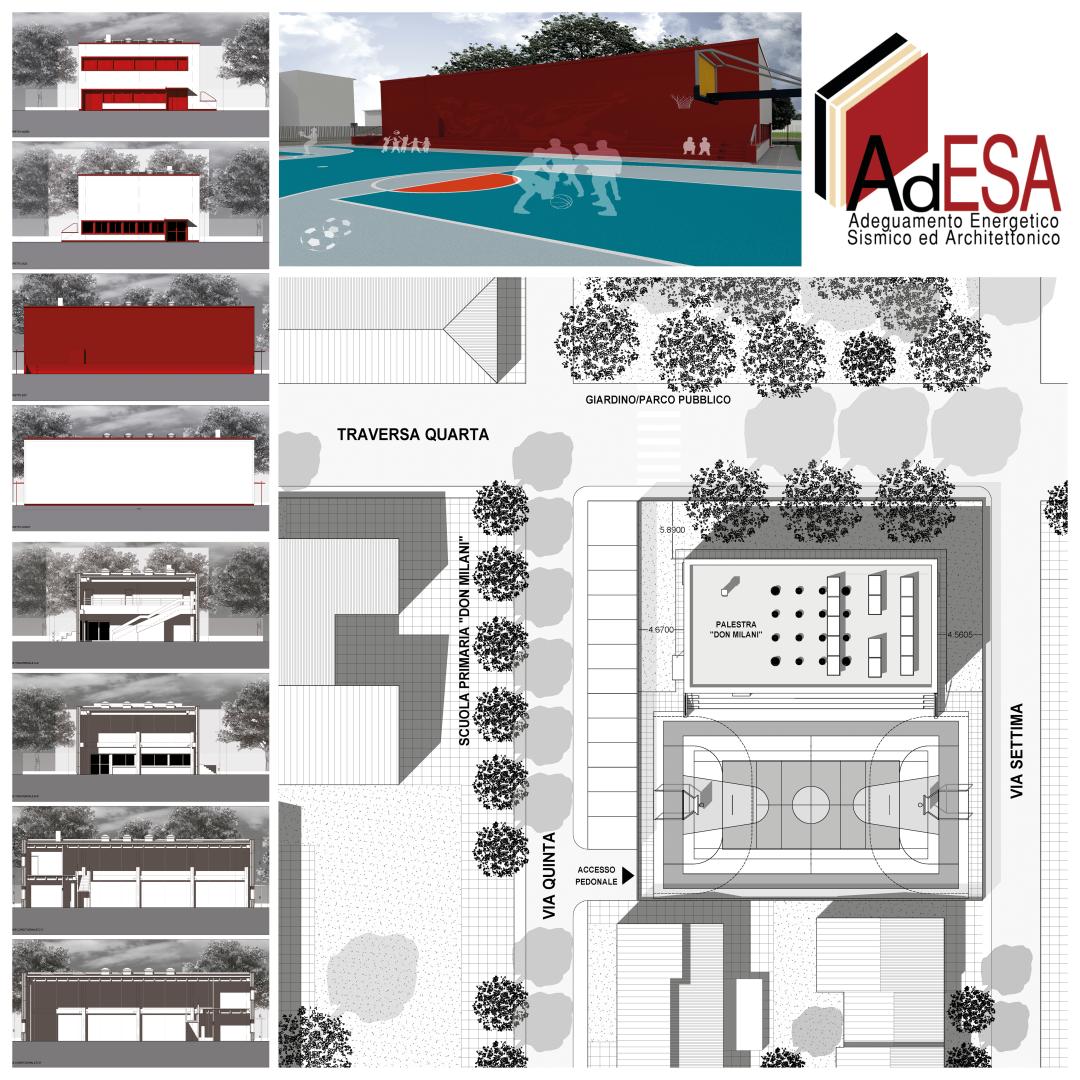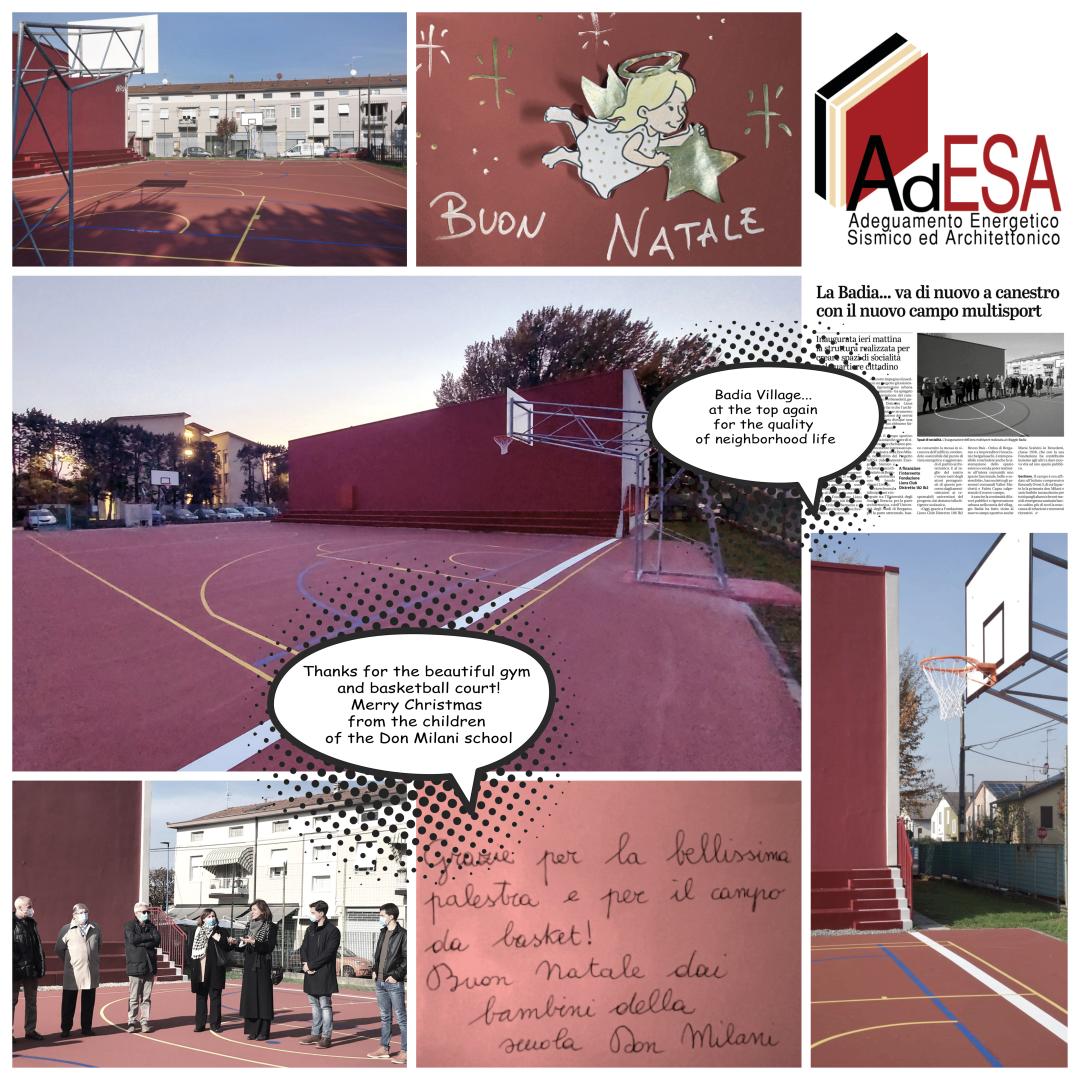AdESA. Holistic system for deep retrofit
Basic information
Project Title
Full project title
Category
Project Description
AdESA is a new system for the energy, seismic and architectural deep renovation of the built environment that allows to operate from outside, without relocating the inhabitants, by applying a second engineered skin to buildings. The system is conceived to be compliant with Life Cycle Thinking and circularity principles to increase sustainability along building life, and it is completely customizable and adaptable to integrate in the project the needs of users/communities in a co-design process.
Geographical Scope
Project Region
Urban or rural issues
Physical or other transformations
EU Programme or fund
Which funds
Description of the project
Summary
The construction sector is one of the most impacting sectors worldwide. Buildings are responsible of environmental and social impacts due to their production, use, and end of life, when they are usually demolished and landfilled. Damages and losses are also due to natural and climate change-related hazards, such as earthquakes, floods or storms. In such a scenario, considering that the existing building stock will represent 85% of the stock in 2050, new retrofit techniques increasing sustainability, safety, resilience, comfort and livability of the existing buildings, whilst fostering urban regeneration, are needed to boost the transition towards a green and circular construction economy. This renovation would require the refusal of a preconceived demolishment of the existing with consequent re-construction, recognizing the value of the built environment and assigning a sense of inclusiveness also understood as the value of the culture and tradition of a community.
The AdESA system is an innovative technology for the multidisciplinary renovation of existing buildings by means of an additional engineered wooden skin. The system, which is BIM-based and applied from the outside to avoid inhabitants’ relocation, allows an architectural and aesthetic enhancement by transforming the buildings’ envelope, an energy performance amelioration by adding new external thermal layers and plants, and the safety and resilience improvement by providing a new wooden anti-seismic shell. The technique is conceived to improve circularity and is inspired by a Life Cycle Thinking approach, reducing impacts along the whole construction process and building life cycle.
The system was applied in a pilot project to a school gymnasium, where the interdisciplinary design of the intervention was built through a participatory process, including professionals, industries, public administrators, school representatives and local associations to combine technical design requirements and user needs.
Key objectives for sustainability
The proposed project addresses the sustainability of both the built environment and the construction sector placing itself as a community condenser capable of activating new inclusive and aggregative processes in a urban context characterized by important social oscillations.
Sustainability is pursuit by adopting a LCT approach to reduce environmental, economic, and social impacts along the building life cycle, also implementing concepts of circular economy.
In the product stage, the system adopts eco-efficient materials, either new or recycled/reused. Each component of the engineered shell is highly industrialized. Construction materials are optimized by providing multiple functions to the same element (e.g. exploiting the thermal properties of the structural panels to minimize the energy layer).
In the construction stage, dry technologies and prefabrication of components are adopted. Components are pre-cut using computer-controlled cutting machines implementing BIM-based algorithms, transported to the construction site, and easily moved by light cranes. Connections are also prefabricated and standardized to minimize installation operations, as well as to enable demounting and reuse at end-of-life.
In the use stage, the system minimizes operational energy through the thermal layer, but also reduces impacts connected to maintenance, thanks to dry assembly of components. In addition, the system is conceived to minimize impacts in case of earthquakes, not only by improving the seismic performances, but also by engineering the connections to dissipate energy, lump the possible damage and act as structural fuses, easily replaceable after an earthquake.
Finally, in the end-of-life stage, accessibility and standardization of connections allow the selective disassembly of the elements layer by layer and the reuse of the materials (large CLT panels can be easily tailored for further processing and reuse; standardized connections may be partially reused, etc).
Key objectives for aesthetics and quality
Very often, peripheral urban contexts have an anonymous character. These territories do not have elements capable of spark interest in their inhabitants, or feelings of social identity, above all due to the lack of elements characterized by a defined iconographic image. Among its goals, our system intervenes on the figurative level of the buildings to which it is applied, updating the architectural elements of façades; action that contribute to overcome the simplistic concept of building – existing – no longer capable of satisfactorily fulfilling its functions. At the same time, it gives people the opportunity to participate in the redevelopment of the places of their everyday life, redefining dialectical relationship with the city by giving relevance to the space of proximity between the buildings.
AdESA encompasses a list of technical and morphological elements for coatings and finishes and of possible plug-ins applicable to the system with the pivotal aim of customizing the final façade, which can be implemented in harmony with the development of the construction industry and related components. As for finishes, they may be customized by varying the type of coating (membrane, slab, panels, slats, strips), the materials (steel, wood, cardboard, marble, brick, recycled materials, vegetables) and the type of connection (bolted, riveted, “clip”, “concealed”). As for plugins, additional functional elements may be added to the envelope to improve the livability of the interior and/or exterior spaces (i.e. kitchen modules, balconies, etc). In the project, a list of possible customizations has been translated into parametric construction elements (BIM) and is used for the validation of the different façade solutions. The “AdESA list” wants to offer a design tool that can accompany those who will intervene on the building stock in making the first choices, facilitating them. That is, offering a “rocket fuel” for your “design imagination”.
Key objectives for inclusion
The suburbs are places in which the rules are difficult to apply; however, in our opinion, the urban regeneration of these areas is not a "utopia", but it is often feasible in many places, even if profoundly marked by obsolete constructive characteristics and performance deficits. Architecture here stands as the synthesis of a process that finds its reason in the centrality of the project - the result of an active multidisciplinary action. “From the spoon to the city”: in this famous quote by E.N. Rogers we find the sense of an extraordinarily inverse approach to a consolidated modus operandi that abdicates the complexities of the design process. The analysed building reveals how minute, but precise interventions - in some cases - can become an ensemble capable of re-determining the identity of a place and giving rise to new relationships in the definition of the "part of the city". We can thus try to change utopia into “eutopia” (eu-topos), transforming the deteriorated building stock into many “good places” with the aim of achieving new forms of sobriety, to revive parts of cities affected to degradation, learning to “listen” the places through empathic attention and wisdom.
From the application experience of the AdESA System, the principles here expressed were translated into reality. Through a strategic vision, a multi-scalar and interdisciplinary approach, and the “listening” to the context before the project by engaging the population, municipality, school representatives and local associations, an obsolescent and anonymous building was converted into a new public space for the community, pursuing the goal of a city shareable and truly socially sustainable. A new multisport playground and new bleachers connected as a plugin to the AdESA envelope were added to create an outdoor space for children, and the interior and exterior spaces were shared with the local community to organize classes for citizens of different ages and social backgrounds.
Results in relation to category
The proposed project may be considered an “example of beautiful, sustainable and inclusive project that contributes to the transformation of the industrial ecosystems towards more sustainable practices in a spirit of circularity, taking into account relevant social aspects.”
The AdESA system was developed by academic and industrial partners who put their efforts in finding innovative solutions inspired by LCT and circularity for a sustainable and holistic renovation of the existing building stock. In particular, Marlegno Srl is a leading company in the wooden construction industry, Harpaceas Srl is a leading company for the diffusion of BIM in the construction sector, Edilmatic Srl is a leading company in the field of anchoring systems for prefabricated elements, and the Universities of Bergamo and Brescia have been dealing with the combined redevelopment of the built environment for years. Such a collaboration shows the willingness of the construction sector to innovate and move toward a more sustainable society, also exploiting the contamination between different sectors and realities.
The application of the AdESA system at a major scale can contribute to the overall development of the region under an economic and social point of view, providing “local solutions to global challenges” such as climate change, resilience to natural hazards, and building and neighborhood decay. The renovation of the existing buildings under an architectural, structural, and energy point of view may indeed improve the safety of citizens and their quality of life. In addition, the introduction of LCT and circularity principles in the construction industry, such as the adoption of nature-based materials, the reuse/recycle of the building components, the avoidance of damage in case of natural hazards, etc., may dramatically reduce the environmental impacts of constructions in terms of carbon emissions, energy consumption, material depletion, and waste production, among others.
How Citizens benefit
The AdESA system is a construction system for the holistic renovation of the existing building stock. In the application of AdESA, citizens and civil society may be involved at two different levels.
When the system is applied to a private building, building users may be involved since the beginning of the process by defining functional needs and aesthetic requirements for the indoor and outdoor spaces in a co-design process, choosing among the possible customizable finishes for the facade and plugins to provide additional living space. When the system is applied to a public building, public participation and citizen engagement through focus-groups may be involved in the design process with the aim of improving the quality of life with reference to the building and the neighborhood. In this case, issues connected to equal opportunities, accessibility, and affordability of the spaces in the as-is situation may be highlighted, and new social objectives may be defined for the renovation project together with more technical performance objectives.
In the pilot project, the AdESA system was applied for the first time to the gym hall of the “Don Milani” Primary School (Villaggio Badia, Brescia, IT). The selection of the building was carried out within a special agreement with the Municipality of Brescia. This allowed the municipal technicians and the school representatives to participate in the realization of the work, involving them actively in the design choices. The collaboration has enriched the experience of the whole working group also through a critical review of the procedure for improving applicability of the AdESA system to other contexts, including residential ones.
Local associations (such as Lions Club International humanitarian organization) were also involved in the design process, participating in the fund raising for the multisport playground, to be used by both the school students and the neighbourhood community.
Physical or other transformations
Innovative character
The AdESA system proposes a completely new approach to the building renovation, shifting from a sectorial approach to a holistic multidisciplinary one. Enormous resources are being invested in Europe to foster sustainability and the transition toward a low-carbon society. However, the common uncoordinated approach to renovation may result in upgraded nZEB (or LEED Platinum) buildings that collapse under earthquake loading, or in structurally retrofitted buildings that remain uncomfortable and unsustainable. In this project, the complex and diverse needs of the same building and the possible interferences among different types of interventions are instead addressed together. This aspect becomes even more relevant if one considers the national economic incentives currently available (such as NextGenEU). In addition, when integrated in urban contexts, such an approach may contribute to increase the neighborhood readiness level to possible hazards.
To enable truly effective holistic interventions, principles of Life Cycle Thinking (LCT) are also included in the project to reduce costs and impacts over the building Life Cycle (LC). Besides safety, new performances are pursuit, such as eco-efficiency, controlled damage/reparability to improve resilience, durability, ease of maintenance and adaptivity to future needs, and ease of dismantling and recycling/reuse at the end of life.
Finally, the AdESA system also implies the adoption of digital tools, such as laser-scanner techniques for the initial surveys allowing for the realization of georeferenced and measurable 3D model of the building envelope, 3D BIM model for the architectural drawings, computer-controlled cutting machines implementing BIM-based algorithms, and sensors for structural health monitoring, for smart monitoring of comfort parameters, for energy efficiency optimization and for energy flexibility in reaction to signals from the grid, thus promoting a digital transition in the construction industry.
Learning transferred to other parties
AdESA is a retrofit technique for the deep renovation of existing buildings located in different contexts and environments. The system is conceived to be applied outside the building, avoiding inhabitants’ relocation, thus overcoming one of the major barriers to building retrofit. The system is very flexible and adaptable and consists in the application of a layered shell to the existing building, encompassing: 1) a structural and a fire protection layer, if necessary; 2) an energy layer, and 3) functional and architectural layer and 4) possible additional plug-ins. Being juxtaposed, these layers are completely independent and may be designed case by case according to the building’s technical needs and to the user requirements. The architectural layout, depending on the urban constraints, the system allows different levels of morphological transformation determined by the choice of the shape of the shell and its offset from the existing building façades. The shell may be either in close proximity to the building, resulting in a structural-energy coat, or placed at a distance to obtain volumetric expansion and new living spaces. Additional plants and sensors may also be added for the smart monitoring of structures and of comfort.
The application of the AdESA system to a real case study, i.e. the gymnasium of the “Don Milani” school, allowed to show the feasibility of the solution in terms of costs and time and in terms of management of the construction site with minimum interferences with the building functionality. The system presents thus a high technological readiness level (TRL), at the level of deployment. New projects applying the AdESA system to residential buildings and social housing complexes are now under development, to further showcase the versatility of the solution, which may further feed the ongoing renovation wave and may contribute to foster a more and more sustainable, safe, resilient, livable, and inclusive built environment.

