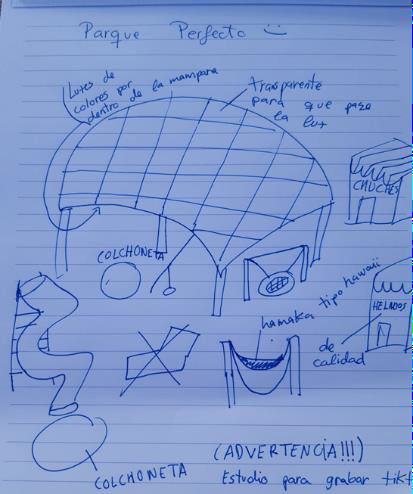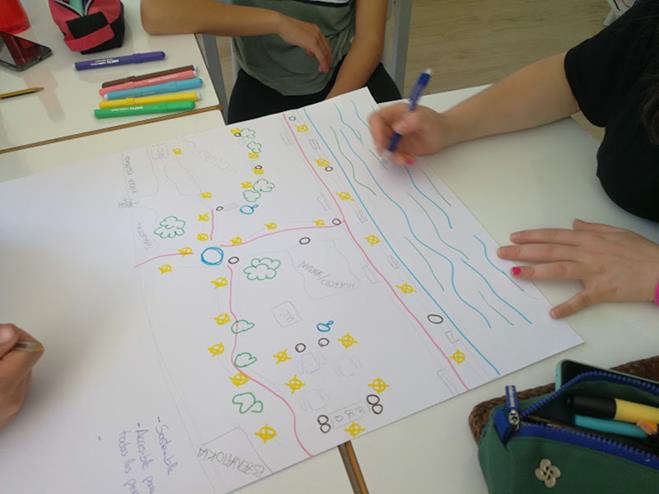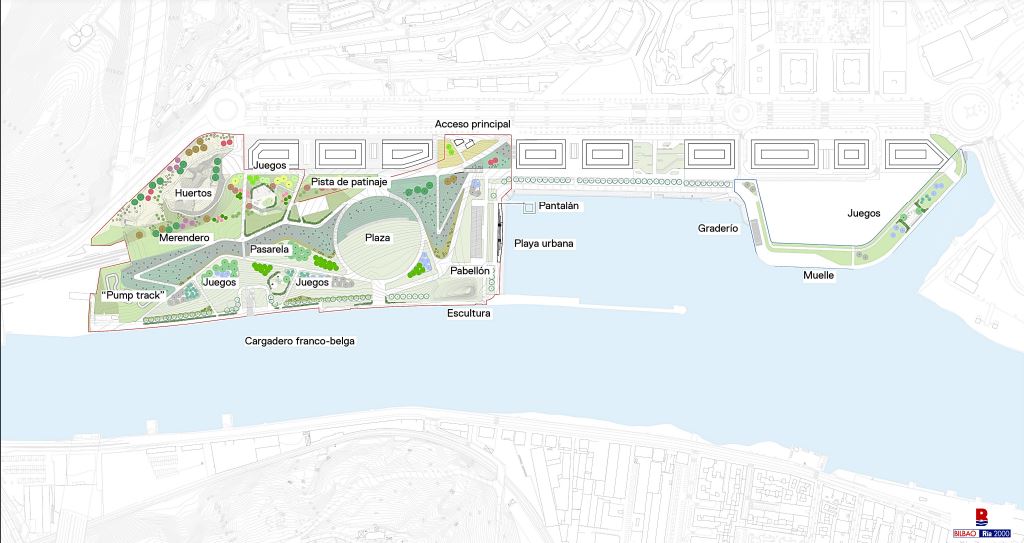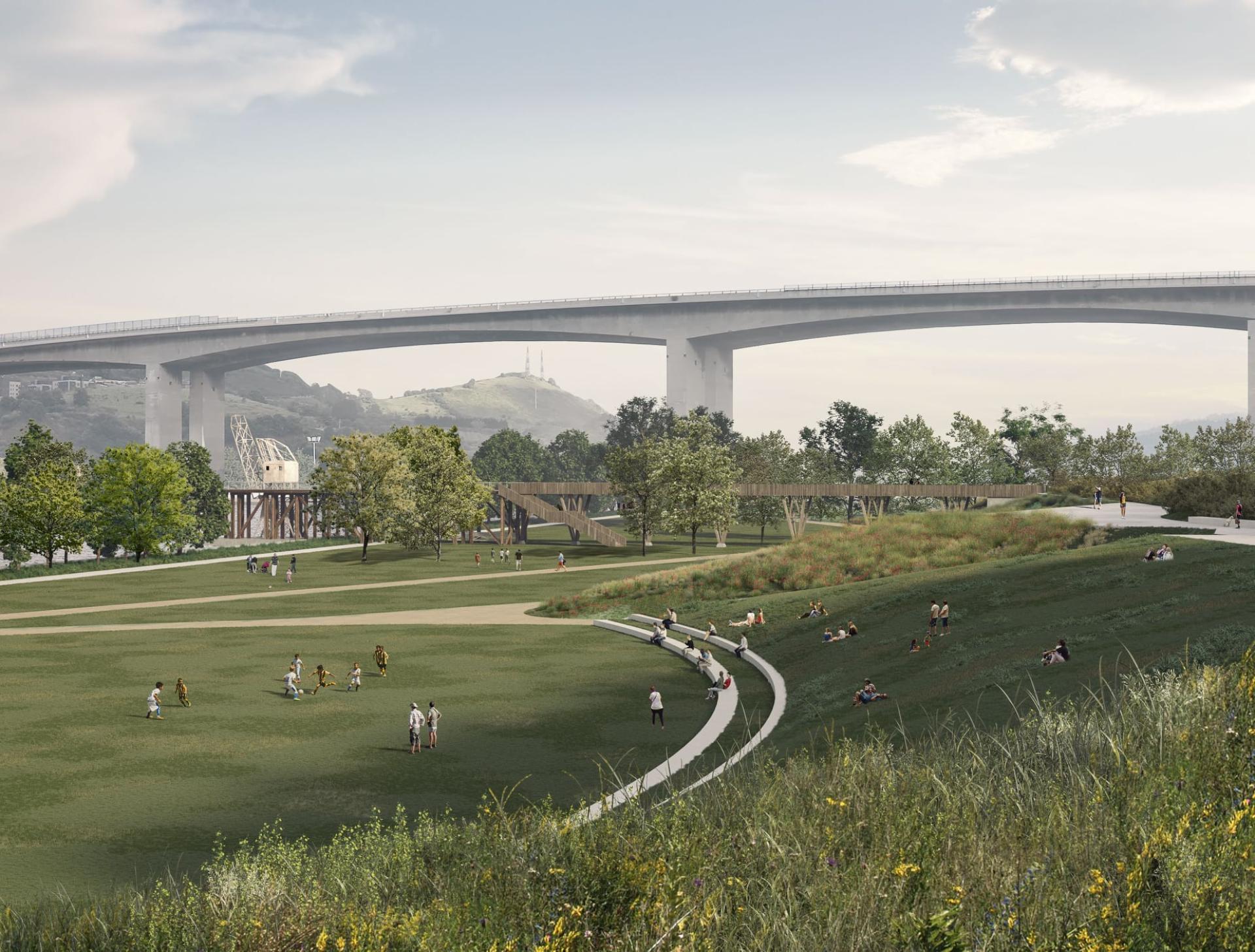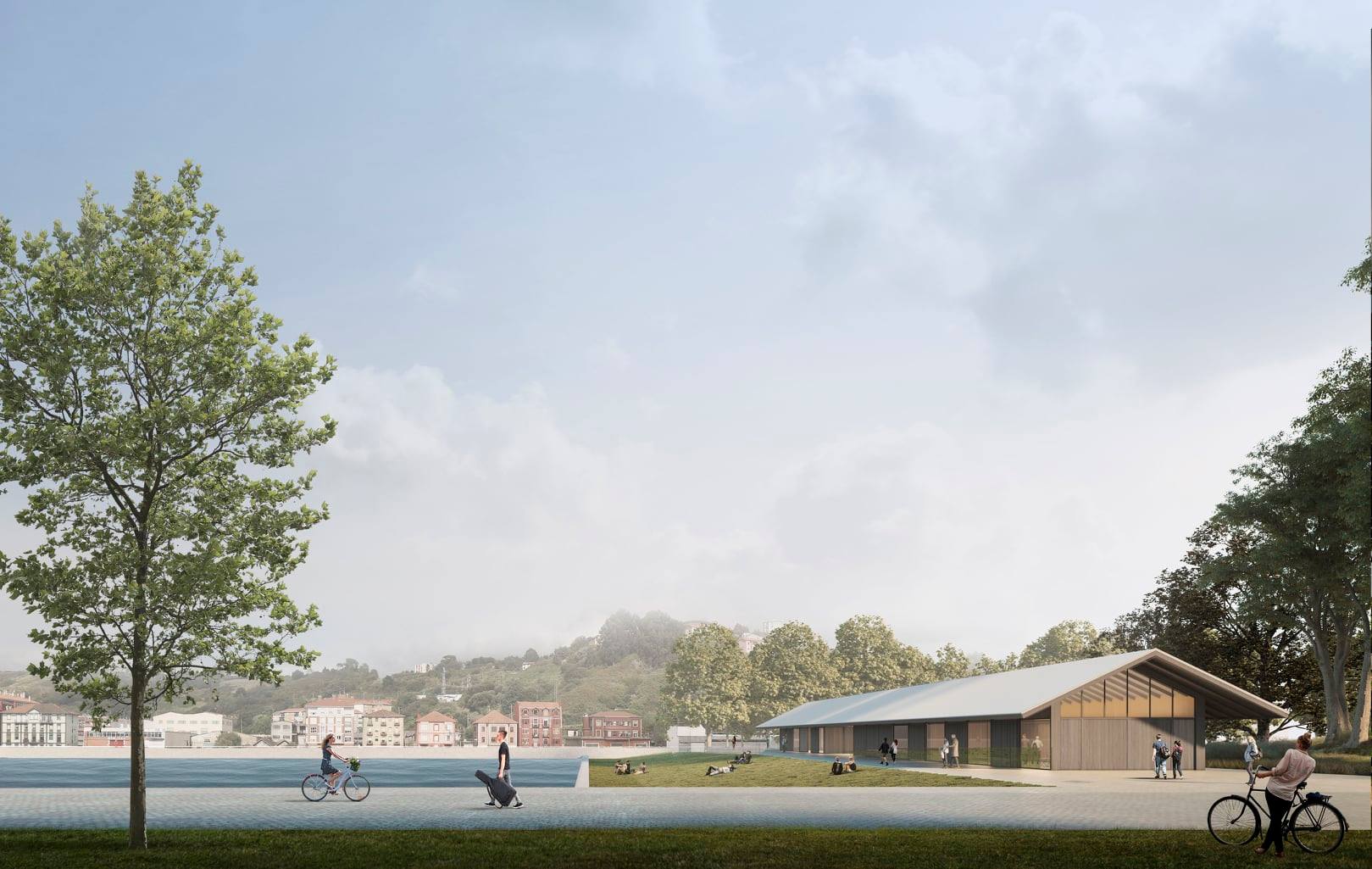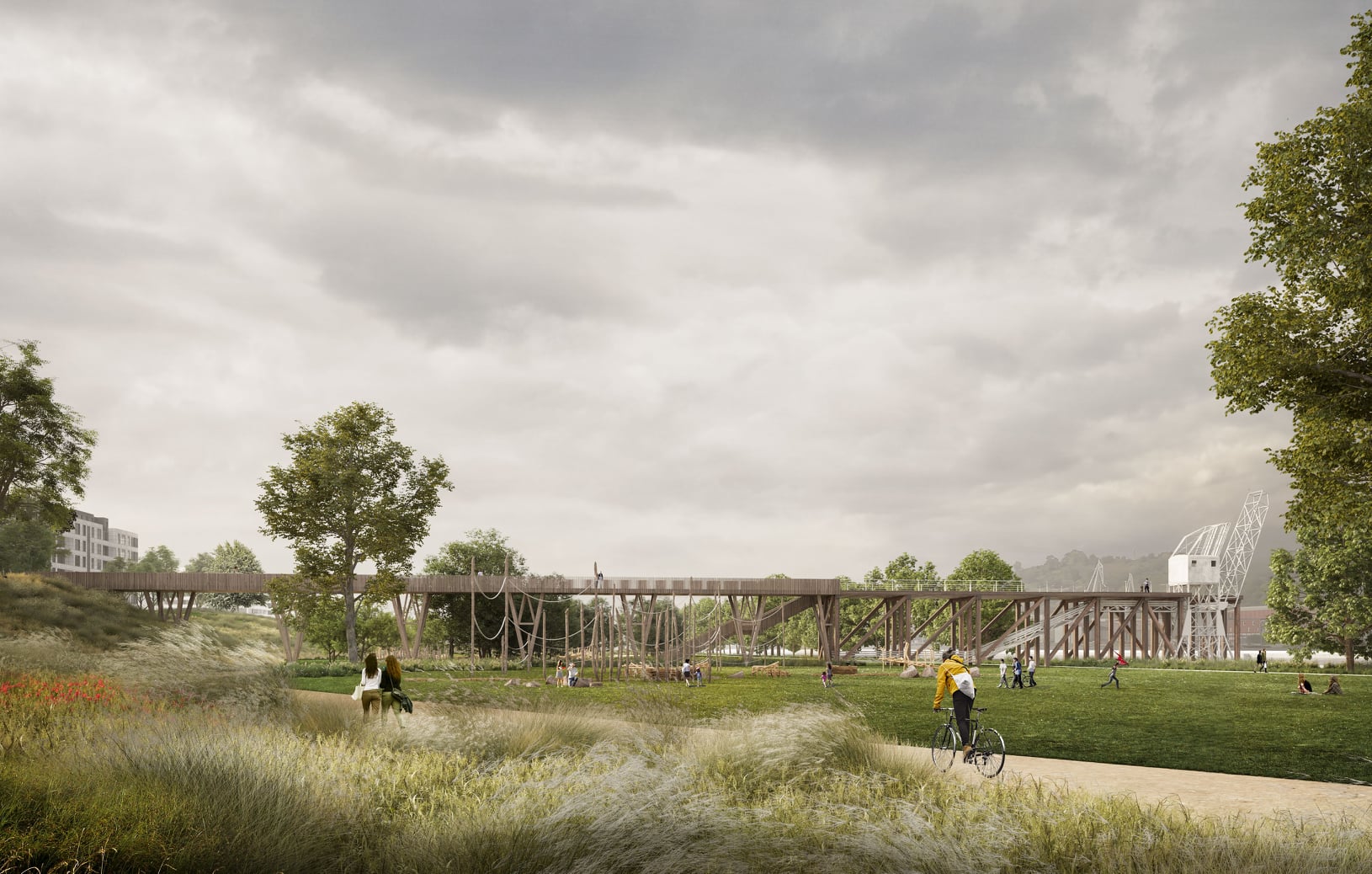Transforming a brownfield into a park
Basic information
Project Title
Full project title
Category
Project Description
The Riverside Park of the Ria del Nervion, in Barakaldo, is a piece of enormous urban and landscape value that will contribute to the regeneration of the estuary and its banks, making them attractive and interesting for citizen activities and will allow the recovery for the leisure and recreation for the public in large areas that had been occupied for a long time by industrial activity, in this case, that carried out by AHV steel company. This project affects an area of 8.5 hectares.
Geographical Scope
Project Region
Urban or rural issues
Physical or other transformations
EU Programme or fund
Which funds
Description of the project
Summary
This project deals with the participatory process of co-design of the riverside park in Barakaldo (Bizkaia, Basque Country, Spain).
The park and the estuary are the privileged spaces of a city that lived with its back to the Ría (estuary), but that now needs that expansion and that enjoyment. Its value for all of Barakaldo forces us to think about the park's relationships and access.
It is a local park, which the nearby blocks, the nearby facilities such as schools or the elderly of the residence will enjoy. Facilitating this transit and closeness is important especially for early childhood and the elderly or disabled. The park aims to be a meeting place, a square facing the water, to strengthen coexistence with services and places with attractiveness for the elderly and young children on the edges of the park, in the most accessible areas from the city and the blocks of housing.
It is a city park, which allows the opening of Barakaldo to the Ría. The access from the top of the city seems essential. Urban improvements in the city center have been decisively aimed at overcoming accessibility barriers with a large investment in vertical transport systems (ramps and escalators or elevators), which means that slopes or train tracks are solved relatively easily.
It also has a riverbank scale, shaped by the natural and historical environment, which links it to nearby neighborhoods, as well as to the other bank. The riverside park must be linked with the projects in progress and take special care of the path that unites them, pedestrian and bicycle.
The park can function on a metropolitan scale in several ways:
- Firstly, as an example of recovery for leisure and nature of a riverside park, renaturalized and dedicated to leisure activities, sport, culture;
- as a milestone in the future route of the estuary as a whole,
- as an attraction for visitors and tourists for its attractive landscape, history or for its program of activities.
Key objectives for sustainability
The area where the new park is going to be established is part of an environmentally sensitive area, affected by the strong industrialization that occupied the banks of the estuary, transforming its orography and landscape and altering the composition of its soils and waters. There is sensitivity and interest, both institutional and social, so that this area recovers its riverside character and its regeneration is favored.
Environmental recovery entails a whole series of coordinated actions that range from the decontamination of soil and water, the recovery of riverside vegetation, the restoration of its channels or the dredging of the dock. A long and costly process and in which the different administrations with powers in this area are involved. The new park incorporates the environmental and landscape recovery of this area among its intervention criteria. Its name as "riverside park" is a sign of that commitment to restore the original river character.
The future park is integrated into the municipal Green Mesh project that unites, with pedestrian and cycle paths, the green spaces of Barakaldo, both urban and peri-urban. A network that connects parks, recreational areas and the main squares of the city. Likewise, it connects with the Green Belt of metropolitan Bilbao that connects different nuclei of the estuary, reinforcing its belonging to this broader natural area.
The population of Barakaldo participates in a new way of relating to the estuary that has ceased to be an area dominated by industrial activity to begin to be a place of relaxation and recreation. There is a great fondness for walking, pedaling, looking at the water and there is also a strong desire to be able to play, fish, sail or swim in clean waters.
All the steps taken in favor of environmental regeneration make it possible to better face the climatic challenges that are faced at global and local levels, and open up new possibilities not only to enjoyment but also to a new green economy.
Key objectives for aesthetics and quality
People want an open park with grass where they can walk, sunbathe, sit down to read, play, and be in contact with the water. A natural place of relaxation.
The solution of covering the train box with a topography that describes a slope is welcomed since it recalls an original orography and allows smoothly bridging the difference in height.
The continuation of the Franco-Belga loading dock as a landscape solution is also an aspect that is considered of interest because it is one of the few vestiges of the manufacturing past in this area.
The desire to approach the water in the dock is also highly appreciated and is present in the speeches of practically all groups.
Highlighted design issues:
Plaza versus linear park: The configuration of the space seems to suggest a promenade to walk and go from end to end, but in the speeches and proposals of the social actors the need for centrality and encounter appears again and again. A large square, a covered grandstand, an auditorium, some design element or equipment that reorients the gaze and the action towards the center, towards a confluent meeting place.
Openness versus intimacy: They appreciate the openness of a meadow, the views of the estuary, which many neighbors have lost with the new buildings, but at the same time, they propose that there be spaces of intimacy, or recollection. In the form of a garden, a grove, a labyrinth, a square, or a tent, both older people and adolescents demand intimate or quiet spaces, so as not to be seen or to take refuge in such an open space.
Adaptation to climate: Barakaldo's climate is characterized by its instability and frequent rainfall. Everyone insists that there is a need for areas where you can sunbathe, shaded areas for the increasingly hot summers and shelters for the rain. There are different solutions to make shelters, either covered areas directly for that purpose, or elements that serve at a given time to take refuge, or arcades of the buildings that are built.
Key objectives for inclusion
This social analysis aims to define the concept, use and design of a future park.
The way of approaching this social analysis implies the gender perspective in terms of the aspects it incorporates, the methodology it uses and the main motivation it pursues: how to design and build spaces that actively contribute to equality between women and men. Understanding the social context, attending to the relationships of the different urban pieces, or knowing the aspirations of those who live in that environment, are some of the approaches that feminist urban planning considers essential when an intervention in the territory is going to be undertaken. It is about paying attention and listening to those who live and know that space, introducing voices that are not usually in the public debate, such as those of children, young people, women in parenting time or the elderly, among others. This richness and diversity of views generates new challenges that give greater interest and complexity to the project, which results in its improvement.
The project presented here has had the participation of various entities and social agents of Barakaldo and with the generous contribution of residents of this municipality who have offered to collaborate with their opinions and points of view.
Results in relation to category
In general, the participants describe a space for free, intergenerational and indeterminate uses. Walking, lying in the sun, having a snack, playing soccer, approaching the water, looking at the estuary, reading, are the most repeated uses. But there are also a number of more specific needs or uses:
- Family meals and snacks. Tables with benches for picnicking or playing board games or sitting down to chat are highly sought-after items. In some cases with barbecue.
- Exercise. Different uses appear depending on the age, but in general it is considered important that the space allows exercise or sports in the open air, without compromising the generalized and indefinite use. That is, soccer or other ball games but without courts or only sketched, areas to skate or skate, land to play beach volleyball, elements for exercises and boards that can be used to play as well.
- Play. There is a great desire to play and above all in a fun and risky way. "Dare" say the young people and children.
- Water sports. There is a demand and an illusion to start in sports in the estuary.
- Orchards and spaces for neighborhood participation or self-management.
- Culture. There is enormous interest in promoting public cultural activities in the park, especially music and shows in an auditorium, covered or semi-covered, that allows different actions, theater, dance, etc. But other demands also arise, such as sculptures, or an outdoor art space. One child even asked for a pocket library.
- The cafeteria seems like a good idea, although there is not a huge demand, there is a candy store and ice cream parlor for children and adolescents.
They all insist on the presence of benches or areas to sit down, that allow chatting and meeting; in bathrooms for all ages, also adapted for children; sources and elements that allow enjoyment without consumption.
How Citizens benefit
The objective of the field work was to know the expectations, interests and barriers expressed by the population around the new park project. To collect this information, the following techniques have been used:
• Review of statistics and sociodemographic studies of Barakaldo and the area.
• Individual and group interviews with people and entities representing citizens, neighborhood associations, women's associations, sports associations, cultural associations, etc.
• Outings and discussion groups with different profiles, children, youth, seniors, etc.
• Visits and design workshops with facilities or public resources close to the project or of special interest to it: schoolchildren, young people in vocational training, nursing homes, health centres, the Ilgner building, etc.
• Observation and informal conversations with passers-by, users and neighbors in the area.
The interviews, walks and observation have been based on a semi-structured interview script to find out:
- The different social representations about the estuary, the current park and the future park.
- The current obstacles perceived for the use and enjoyment of that space.
- The needs of leisure, nature, sociabilities not covered in other areas or facilities.
- The proposed uses and ways of managing them.
- The relationships between the margins, between the center and the estuary, between neighborhoods and the itineraries and borders that people observe or feel.
- All of the above has been analyzed differentiating the sex, age, social status, nationality or neighborhood of origin of the informants, with special attention to certain groups such as adolescence and certain issues such as perceived safety and accessibility.
It is important to highlight the clear willingness of the entities and people interviewed to contribute ideas and experiences and thus contribute to improving the project. This collaborative attitude highlights the interest that the future park arouses among the population.
Physical or other transformations
Innovative character
The innovative character is derived from the results obtained in the participatory process of its design:
- A design or intervention with a gender perspective that means that women of all ages can feel as participants and protagonists of the space, with the same freedom as men.
- Relations between neighborhoods and zones. The most important thing about the park happens in its surroundings and in its relationships: social, territorial, ecological.
- Scales. That the park is accessible not just for people with less mobility, but that it is understandable and attractive for different ages, incomes and cultures.
- Complexity. The mixture of people, uses, historical plans and scales is the basis of complexity. Uniting plaza and promenade, openness and intimacy, exercise and rest, memory and project, nature and cultural activity, are aspects of this complexity.
- Social mix and mix of uses. Social mix is the basis of complexity. It is about allowing different cultures to find each other at ease.
- Integration. As is the case on beaches and in historic parks, there is no need to organize people's activity or separate them into compartments by age or use.
- Autonomy. Ensuring that everyone can go by themselves is essential so as not to have to overload families, usually women, with support jobs. Together with universal accessibility, the presence of benches, rest areas and public restrooms distributed throughout the park are essential.
- Exercise and sport in equality. Making a park that promotes female exercise is quite a challenge. The natural elements invite both women and men to reinterpret them and have a space where they can meet, play and exercise outdoors.
- Security. The security of the spaces is linked to an intensive and mixed use of the park, since it means that there will be people doing things at different times, in all its extension and in all its schedule. Security does not imply a sterilized place without corners or mystery.
Learning transferred to other parties
The learnings are especially transferable to cities with an industrial past and areas that have fallen into disuse.
Historical memory is an essential topic, especially for people who lived through the years of industry and deindustrialization. It is interesting to consider how a space can echo history and, at the same time, be a living place that looks towards the future.
Maintaining and reusing industrial heritage is, without a doubt, an aspect that helps to deal with the "collective trauma" of the dismantling of a way of life. Maintaining the heritage helps to perceive that not everything is finished or that all the suffering was useless, that what served at one time can have other outlets. Indirectly, industrial rehabilitation gives hope. On the contrary, destroying and forgetting these vestiges of history means underestimating the origin of what they are, which makes them feel lost -without identity- and with wounded pride.
Since there are very few material historical remains, the challenge is how to remember and teach the intangible past with tangible elements. There are several proposals:
- A historical itinerary, starting at the technical museum, passing through the loading docks and ending at the Ilgner building. What seems important to many participants is to preserve what is left and give it value. Put up panels that describe what was there and what happened. Make visits and actions, especially with young people and children.
- Physical elements that speak of the industrial past with meaning. Many proposed childhood games that allude to mining, or auditoriums in the shape of a Bessemer engine.
- The materials of the park can play a role in this sense by remembering that manufacturing or mining memory.
- Culture. They can be cultural activities or elements, such as sculptures or artistic awards that have to do with that past and its translation into the future.

