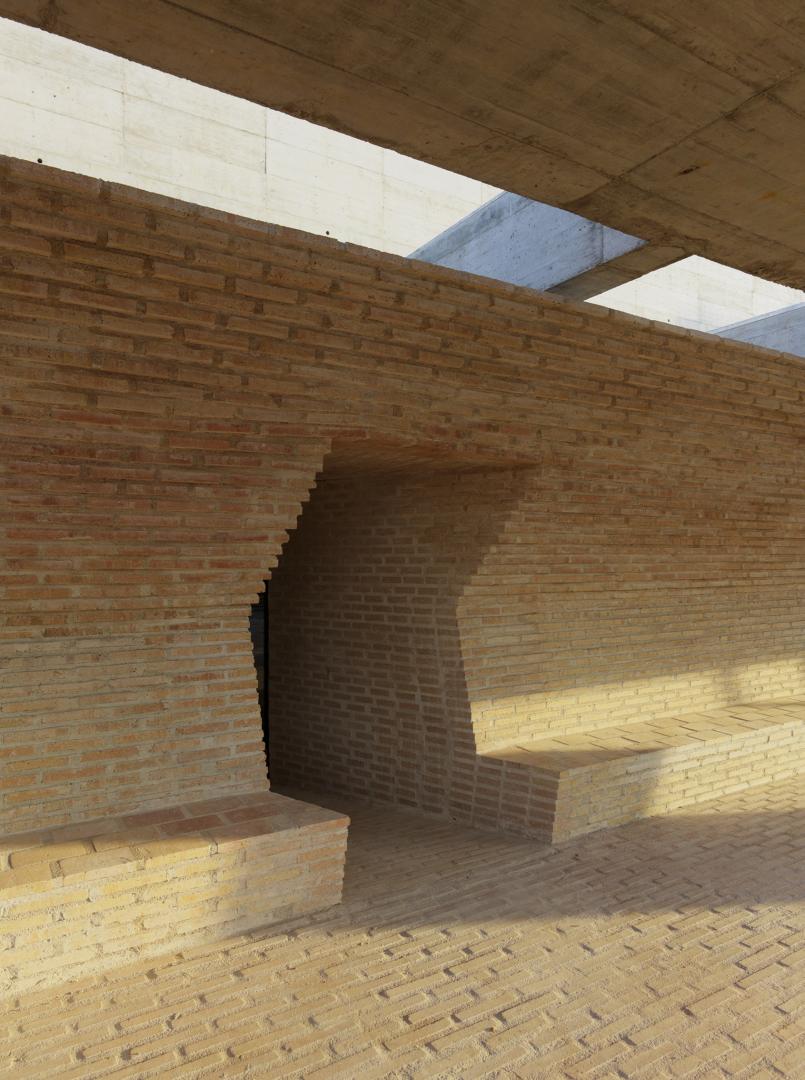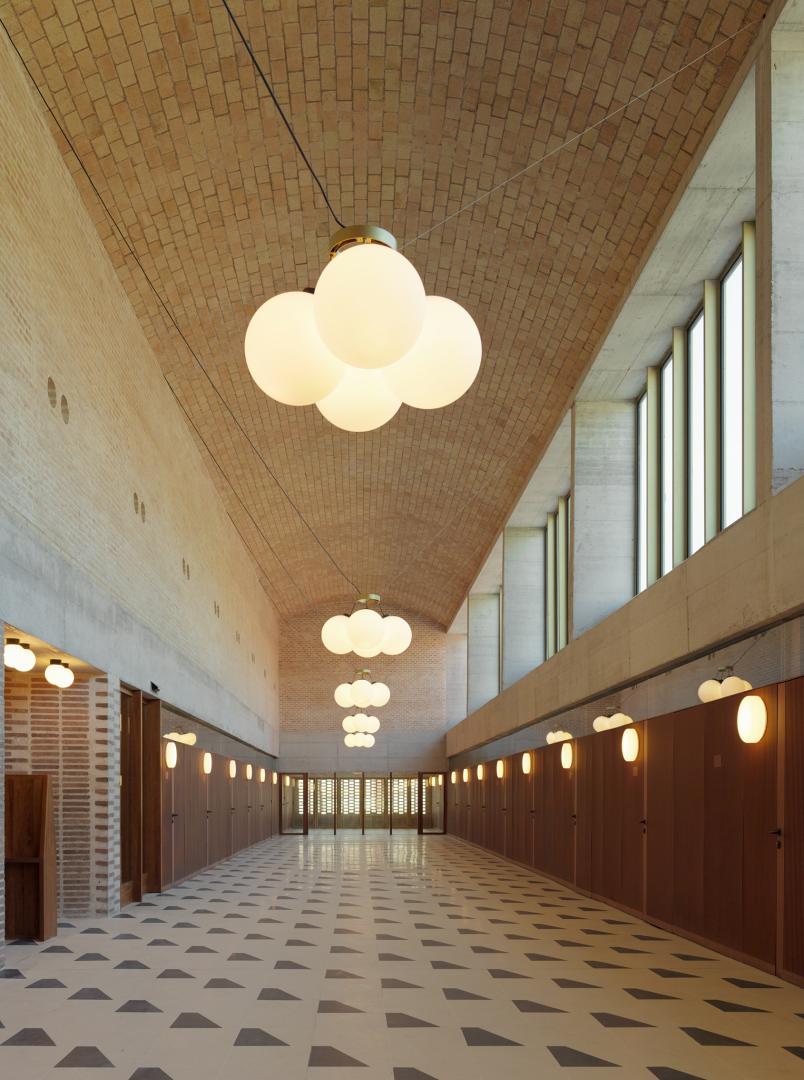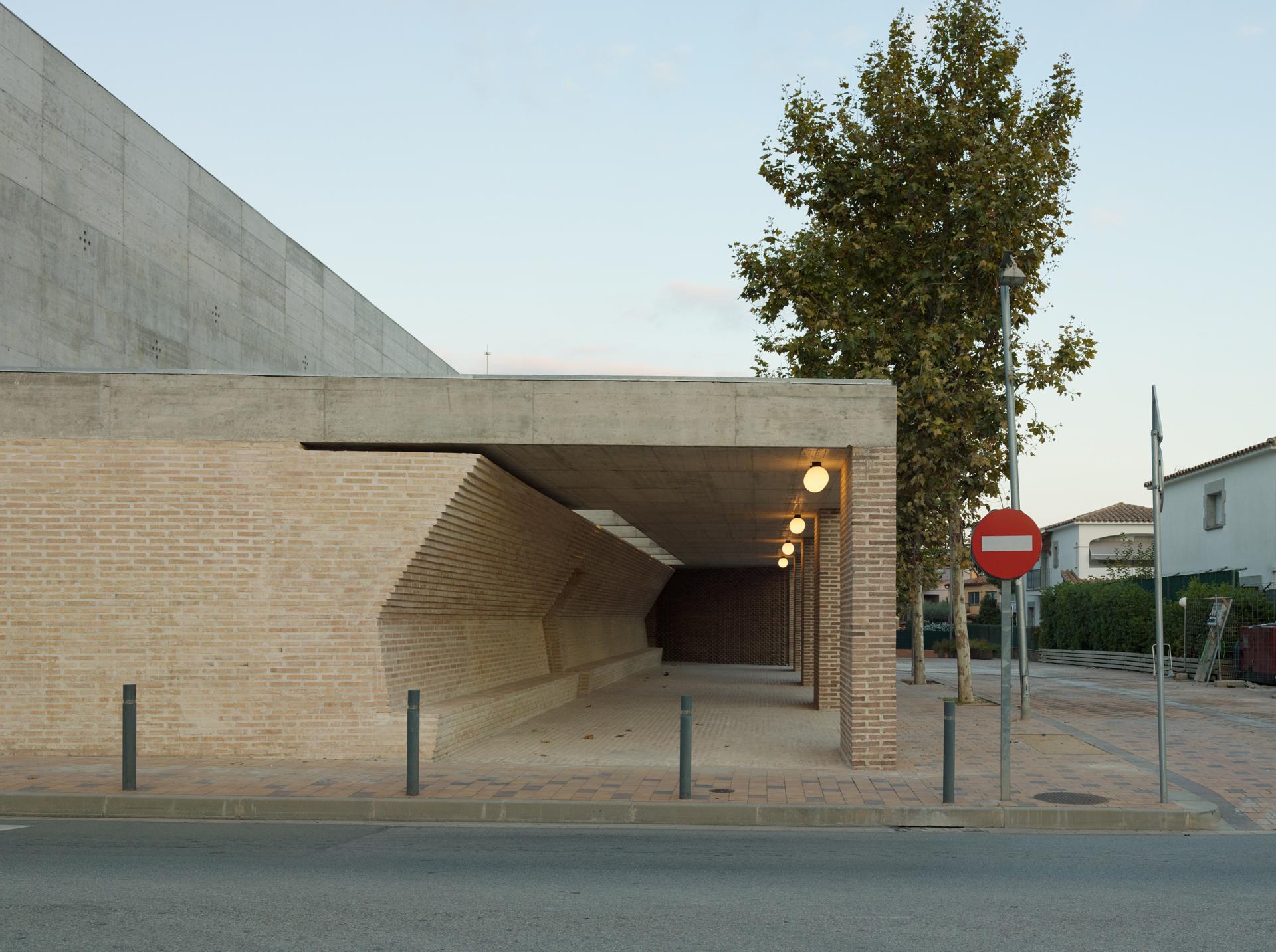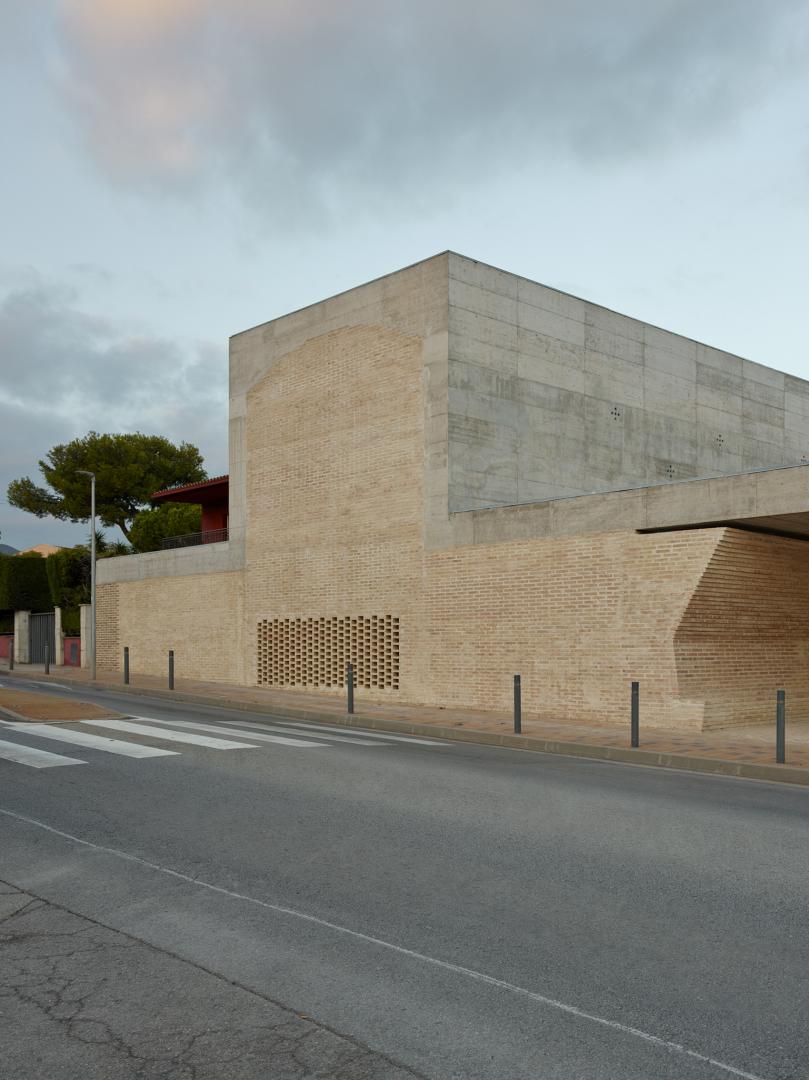CAP Cotet
Basic information
Project Title
Full project title
Category
Project Description
The project was born from the definition of the quality of the interior space, without any concession to its image. Use a simple section composed of two lines of consultation rooms that frame a higher waiting room that receives light from above. A section of three naves, similar to that of a church, where the gaze is directed towards the sky. The waiting room as the main element of the building, like a void surrounded by medical consultations, like a square surrounded by buildings.
Geographical Scope
Project Region
Urban or rural issues
Physical or other transformations
EU Programme or fund
Which funds
Description of the project
Summary
The project was born from the definition of the quality of the interior space, without any concession to its image. Use a simple section composed of two lines of consultation rooms that frame a higher waiting room that receives light from above. A section of three naves, similar to that of a church, where the gaze is directed towards the sky. The waiting room as the main element of the building, like a void surrounded by medical consultations, like a square surrounded by buildings. The simile with a church leads us to think about the possibility of covering that nave with a Catalan vault built with ceramic bricks. All with a will to build a building with traditional materials of the place, trying not to violate the small scale of houses in its surroundings. A large porch receives the citizen in a gesture that wants to be welcomed and open arms.
Key objectives for sustainability
The project was born from the definition of the quality of the interior space, without any concession to its image. Use a simple section composed of two lines of consultation rooms that frame a higher waiting room that receives light from above. A section of three naves, similar to that of a church, where the gaze is directed towards the sky. The waiting room as the main element of the building, like a void surrounded by medical consultations, like a square surrounded by buildings. The simile with a church leads us to think about the possibility of covering that nave with a Catalan vault built with ceramic bricks. All with a will to build a building with traditional materials of the place, trying not to violate the small scale of houses in its surroundings. A large porch receives the citizen in a gesture that wants to be welcomed and open arms.
Key objectives for aesthetics and quality
The project was born from the definition of the quality of the interior space, without any concession to its image. Use a simple section composed of two lines of consultation rooms that frame a higher waiting room that receives light from above. A section of three naves, similar to that of a church, where the gaze is directed towards the sky. The waiting room as the main element of the building, like a void surrounded by medical consultations, like a square surrounded by buildings. The simile with a church leads us to think about the possibility of covering that nave with a Catalan vault built with ceramic bricks. All with a will to build a building with traditional materials of the place, trying not to violate the small scale of houses in its surroundings. A large porch receives the citizen in a gesture that wants to be welcomed and open arms.
Key objectives for inclusion
The project was born from the definition of the quality of the interior space, without any concession to its image. Use a simple section composed of two lines of consultation rooms that frame a higher waiting room that receives light from above. A section of three naves, similar to that of a church, where the gaze is directed towards the sky. The waiting room as the main element of the building, like a void surrounded by medical consultations, like a square surrounded by buildings. The simile with a church leads us to think about the possibility of covering that nave with a Catalan vault built with ceramic bricks. All with a will to build a building with traditional materials of the place, trying not to violate the small scale of houses in its surroundings. A large porch receives the citizen in a gesture that wants to be welcomed and open arms.
Results in relation to category
The project was born from the definition of the quality of the interior space, without any concession to its image. Use a simple section composed of two lines of consultation rooms that frame a higher waiting room that receives light from above. A section of three naves, similar to that of a church, where the gaze is directed towards the sky. The waiting room as the main element of the building, like a void surrounded by medical consultations, like a square surrounded by buildings. The simile with a church leads us to think about the possibility of covering that nave with a Catalan vault built with ceramic bricks. All with a will to build a building with traditional materials of the place, trying not to violate the small scale of houses in its surroundings. A large porch receives the citizen in a gesture that wants to be welcomed and open arms.
How Citizens benefit
The project was born from the definition of the quality of the interior space, without any concession to its image. Use a simple section composed of two lines of consultation rooms that frame a higher waiting room that receives light from above. A section of three naves, similar to that of a church, where the gaze is directed towards the sky. The waiting room as the main element of the building, like a void surrounded by medical consultations, like a square surrounded by buildings. The simile with a church leads us to think about the possibility of covering that nave with a Catalan vault built with ceramic bricks. All with a will to build a building with traditional materials of the place, trying not to violate the small scale of houses in its surroundings. A large porch receives the citizen in a gesture that wants to be welcomed and open arms.
Physical or other transformations
Innovative character
The project was born from the definition of the quality of the interior space, without any concession to its image. Use a simple section composed of two lines of consultation rooms that frame a higher waiting room that receives light from above. A section of three naves, similar to that of a church, where the gaze is directed towards the sky. The waiting room as the main element of the building, like a void surrounded by medical consultations, like a square surrounded by buildings. The simile with a church leads us to think about the possibility of covering that nave with a Catalan vault built with ceramic bricks. All with a will to build a building with traditional materials of the place, trying not to violate the small scale of houses in its surroundings. A large porch receives the citizen in a gesture that wants to be welcomed and open arms.
Learning transferred to other parties
The project was born from the definition of the quality of the interior space, without any concession to its image. Use a simple section composed of two lines of consultation rooms that frame a higher waiting room that receives light from above. A section of three naves, similar to that of a church, where the gaze is directed towards the sky. The waiting room as the main element of the building, like a void surrounded by medical consultations, like a square surrounded by buildings. The simile with a church leads us to think about the possibility of covering that nave with a Catalan vault built with ceramic bricks. All with a will to build a building with traditional materials of the place, trying not to violate the small scale of houses in its surroundings. A large porch receives the citizen in a gesture that wants to be welcomed and open arms.




