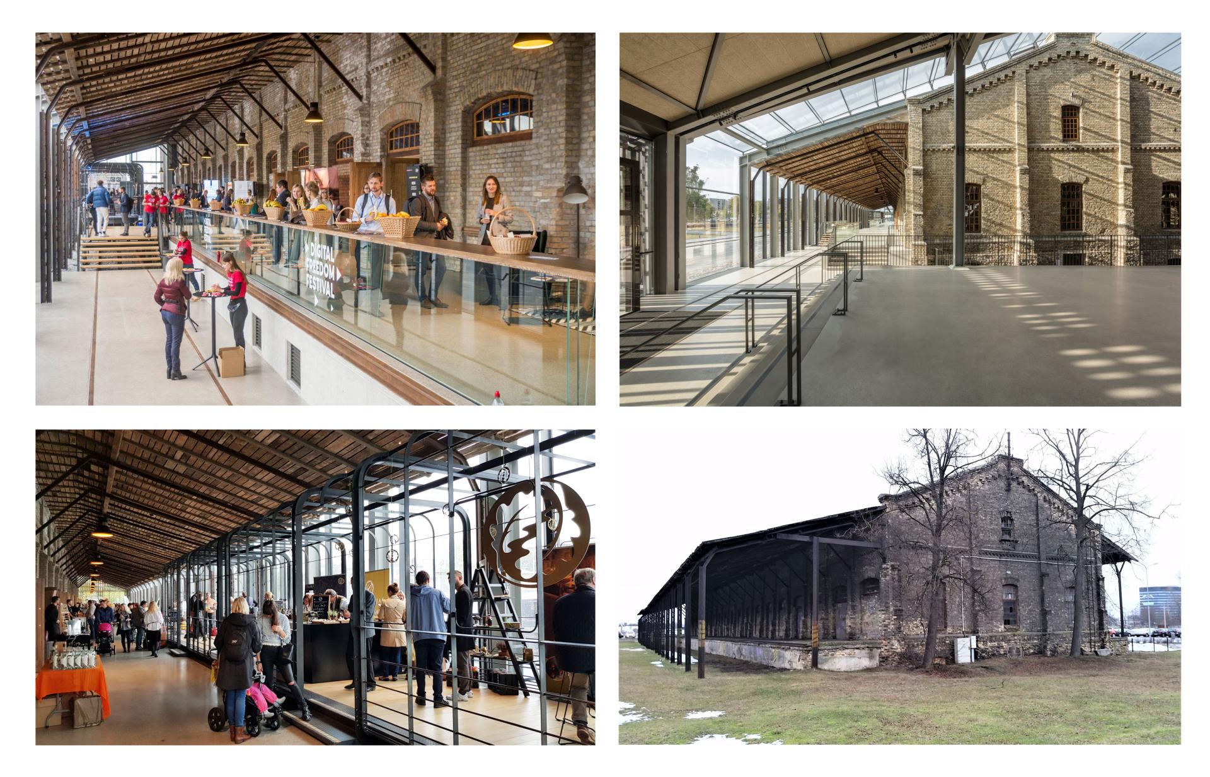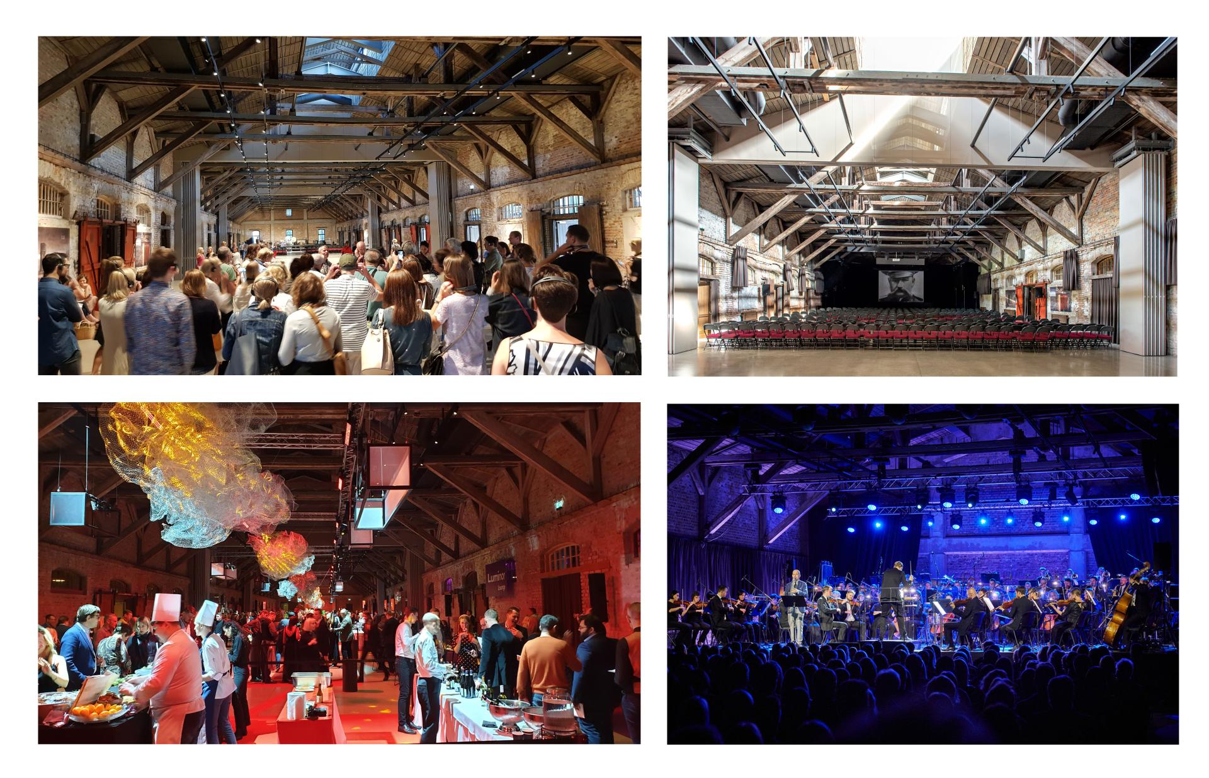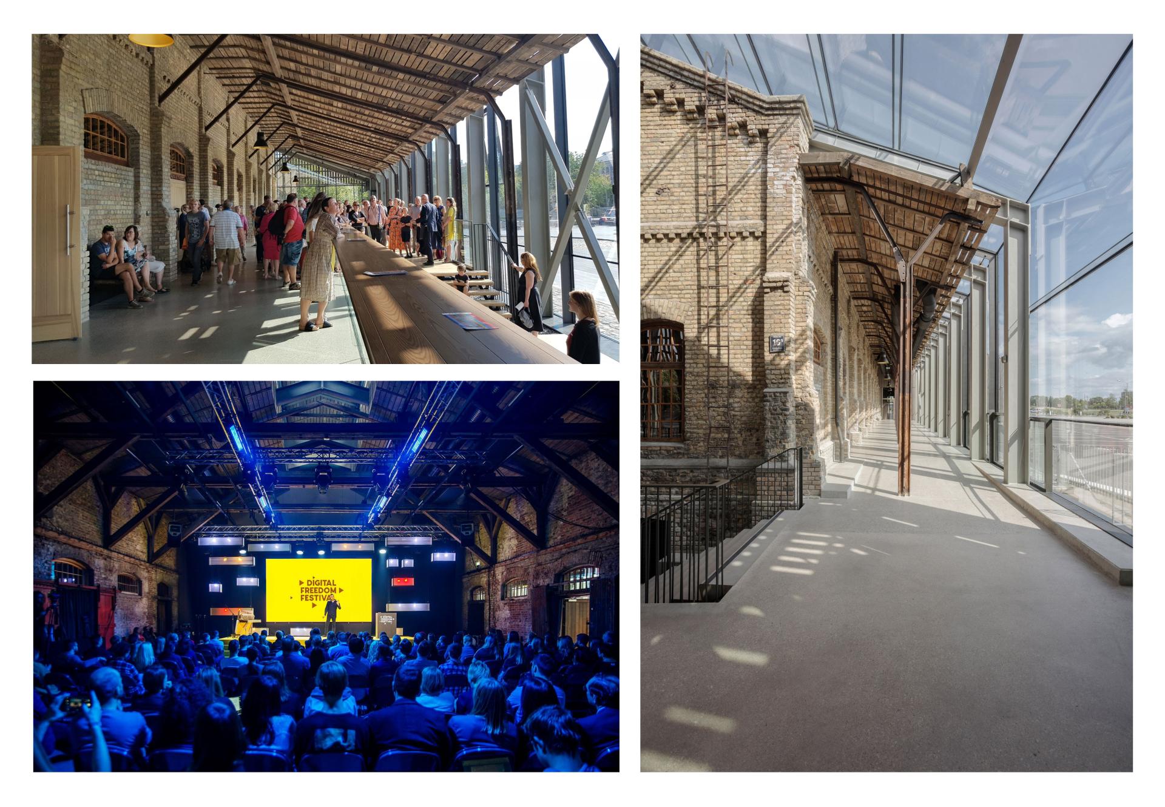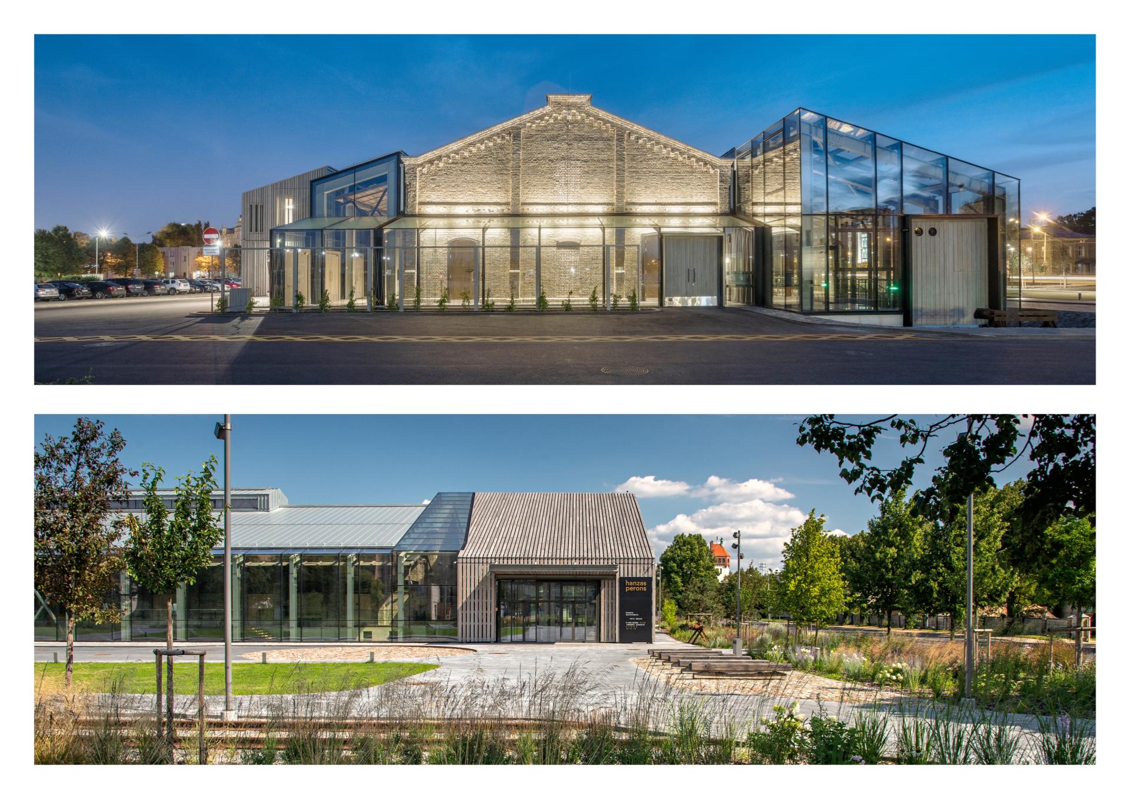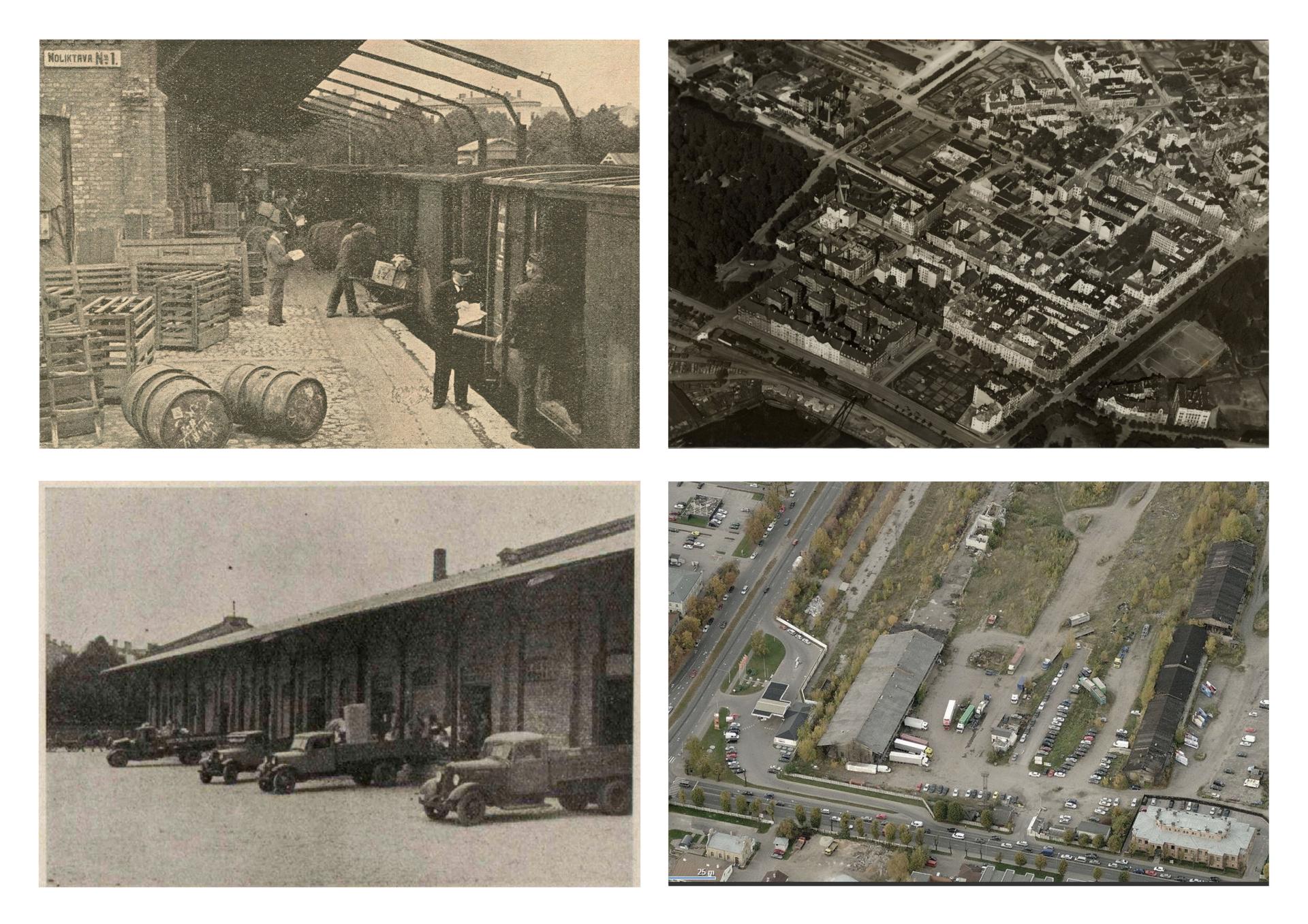Hanzas Perons
Basic information
Project Title
Full project title
Category
Project Description
“Hanzas perons” is the former railway warehouse in Riga, repurposed as a multi-functional cultural event space. The existing structure is seemingly left untouched through the careful restoration of its historic patina and its envelopment in a glass structure, further complemented by contemporary details. It is a major development in Riga’s architectural and cultural cityscape and has already hosted numerous diverse happenings, starting the regeneration process of the whole “New Hanza” district.
Geographical Scope
Project Region
Urban or rural issues
Physical or other transformations
EU Programme or fund
Which funds
Description of the project
Summary
The former warehouse building which dates back to the very beginning of 20th century is located in the area of former freight station on the edge of historic city center of Riga.Once it was an important logistics hub with six railway tracks and about 15 warehouse buildings but only this one has survived to the present day and–almost untouched, with beautiful brick walls,wooden beams,and many sliding doors and gates.
After the technical survey the conclusion was that the structure–both the roof and the brick walls doesn’t fit standards of building code.The concept was sophisticated and brave enough—to create a new bearing structure over and around the building.
The result may seem controversial—the historic building covered and wrapped in the new coat made of steel and glass is hidden in fact.However, the biggest spatial value—80 meters long and 15 meters wide column less hall is preserved in its whole,left almost seemingly untouched.This also allows to meet the energy efficiency standarts and prolong the building’s life cycle.
By giving a second life to this building,Hanzas Perons was quickly assessed as a place with the potential to become a city identity site.The development of urban environment projects as well as historical buildings emphasises local historical heritage and culture, which is particularly important for residents and the community. This statement leads to appreciation of the potential for participation and engagement of residents in the economic and identity development projects of the city and fosters a climate in which the local community prospers, enhancing their well-being.
Combining the more than 100-year history of the building with a modern approach to cultural experiences,Hanzas Perons has become an efficient and functional space for the convenient organisation and enjoyment of events.
Old warehouse upcycled to multipurpose venue— for concerts,exhibitions, banquets and other gatherings now stores and deals withthe ‘goods’ of culture.
Key objectives for sustainability
Hanzas Perons is a successful example of transforming cultural and historical heritage by giving it a new use. The original building has been given new life with a completely new, accessible function, accessible to the widest range of the public. The oldest area of the cargo station had almost entirely lost its identity, so finding and restoring historic features was among the most important tasks to be completed.
To meet the energy efficiency requirements (as in places the walls are only 38cm in thickness), the historical building was enveloped in a glass structure with a doubled plank facade for shading. A wooden openwork cladding facade was created to create shade in the south lobby.
Principles of circularity are introduced through reuse of the materials, health and wellbeing in building design such as air, light and soud and through the multipurpose layout and function.
The restored historic platform structure of the building allowed for a technical underground to be installed, which provides the building with the necessary utilities. The air inflow to the hall and the platforms comes from the technical underground via under the benches in the hall. A part of the outflow ventilation system is hidden under the hall’s wooden ceiling.
The hall (the original warehouse) does not contain heating elements, as it is not prone to heat loss. It is used periodically,hence it is heated or cooled before events,using the air circulation system.The overall idea of the ventilation system and the double-roofed construction of the building presented the opportunity to leave the ceiling of both platforms and the lobby clear of any ventilation pipes, consequently highlighting the historic details.
One of the threats to the historical heritage of the site is the fact that the building stands empty without function and the energy for its maintenance is wasted.By allocating new public functions to the building,resources are used efficiently and the building becomes sustainable.
Key objectives for aesthetics and quality
The architecture of Hanzas perons seeks to balance authentic elements, innovation, and practicality, by compelling the ‘new’ elements to highlight or harmonize with the ‘old’ ones.
The old warehouse facades were created in the eclecticism brick-work style, following the architectural traditions of the warehouse’s era. The end facades are the most abundant stylistically, one of which is the main postmark of the new building as well as the architectural emphasis in the south lobby.
The renewed brick and other architectural elements of the original factory makes the interior of Hanzas perons a neutral background for widely varying event formats. The architectural idea was to maintain the truly broad and spacious feeling of the warehouse while exhibiting the brick walls and ceiling. Therefore a decision was made to use a uniform floor material in all publicly available spaces – a neutral grey Teraco concrete flooring, which creates a united gamut of feelings together with the steel architecture and the historic details. Furthermore, hydraulically unfolding benches are installed around the inner perimeter of the hall and on the west platform, to mimic historic wooden benches.
The original warehouse interior is left empty, thus creating a multifunctional event hall (1230 m2). The hall can be divided into three smaller rooms (460m²/310m²/460m²) with the help of acoustic walls. The hall is fitted for 1100 seats or a standing room for 2200 people.
Key objectives for inclusion
The building has been given new life with a completely new, accessible function, accessible to the widest range of the public. It educates the public about the conservation strategies and the history of the former Riga cargo station infrastructure. With attention and precision, a team of specialists has maintained an authentic sense of place and supplementing it with modern functions has reinforced that feeling.
The renovated warehouse has become a vital centre of cultural and artistic activity, a powerful instrument for reframing the image of the city of Riga, with a focus on the urban economy and cultural production. Culture and cultural heritage serves as a source of identity and local pride and provides opportunities for social inclusion and collective action.
Integrated accessibility solutions have been developed for the building and its territory. Multiple ramps connect the outdoors and indoors, overcoming the difference in levels to enter the building. The lift provides easy access to the basement, with a toilet for people with special needs, as well as a wardrobe.
The adaptability of the building contributes to a more active operation of the building. When creating the architecture of the building, it is necessary to choose a solution that creates a transformable space, suited to a variety of events. The original warehouse interior is left empty, thus creating a multifunctional event hall (1230 m2). The hall can be divided into three smaller rooms (460m²/310m²/460m²) with the help of acoustic walls. The hall is fitted for 1100 seats or a standing room for 2200 people.
Architects envisaged preserving the historical building and re-using and returning it to life through a socially meaningful function. The main objective was to transform the cargo station into a cultural venue, enhancing the value of 19th-century architecture and creating a landmark and attraction for New Hanza, an emerging business and cultural district.
Results in relation to category
The goods station warehouse in Skanste is a witness of the “golden age” before the First World War when industrial Riga was one of the largest and most developed port cities in Eastern Europe. The design vision for the reconstruction of Hanzas Perons was based on its preservation in its current stage of ageing while transforming its function to cultural venue space. The century-old building, once destined for destruction, has now become the guiding principle for the development of the whole district. Its volume has been left empty and intact, allowing culture and public life to flow in, opening up the charm of this industrial area, once inaccessible to the townspeople.
Preservation of the historic building, which is not an officially listed building, contributes to broader comprehension of the preservation of cultural and historical heritage. Since the reconstruction, the building has become a new landmark in the rapid industrial development of the city of Riga and in its new form has become an important cultural destination in Riga. Combining the more than 100-year history of the building with a modern approach to cultural experiences, Hanzas Perons has become an efficient and functional space for the convenient organisation and enjoyment of events.
Adaptive reuse allows the preservation of local values and the creation of new ones. It preserves the cultural heritage, prolongs the life cycle of the building and ensures less resource consumption. During the reconstruction, brick walls, wooden roof construction and original 19th century curved rail canopies were restored using historical construction techniques.
At a time when the city of Riga has more than 1,000 slums and the preservation of architectural monuments is under threat, Hanzas Perons is a successful example of how an industrial architectural heritage site could find a new application.
How Citizens benefit
At the design stage of the project many event organizers were involved in the project research to determine the best possible solution for multi-functionality of the venue. The versatility of events was one the main contributing factors for design, as it expands the building’s significance to the wider public.
After the completion, influenced by a great social movement, the architecture of the Hanzas Perons moved organically towards public involvement. Architecture, events and communication activities have brought high-quality results in terms of informing and educating the public–with more than 15,000 visitors during the first few weeks of opening, and 150,000 annual visitors in total. In a city with around 633,000 inhabitants – 33% of the whole country's population–this achievement from a single new cultural venue is remarkable. In addition to that since the opening of Hanzas Perons more than 40 educational excursions have taken place for wider public as well as specific tours for architects and culture workers.
Less than half a year after opening, Hanzas Perons won the Latvian Culture Workers Award, “Kilo of Culture” as the best cultural site in Latvia. One of the most special prizes, that Hanzas Perons has won is children award in Latvian architecture “Zirnis” by “Skolnieks Pētnieks Pilsētnieks”.It shows that Hanzas Perons is appreciated by our new generation, thus educating them about the preservation of cultural and historical heritage.
As a cultural space, Hanzas Perons serves as an object that forms a sustainable community.A wide range of artistic, cultural and educational activities help to build social cohesion and develop a shared sense of belonging.
When events are planned at Hanzas Perons, formats which are known to us from other places, are redefined to create a new experience for visitors to Hanzas Perons.The environment, in combination with the place,creates an atmosphere that people want to enjoy longer.
Physical or other transformations
Innovative character
Hanzas Perons project embodies these innovative characteristics:
1.The renovated warehouse has become a vital centre of cultural and artistic activity, a powerful instrument for reframing the image of the city of Riga,with a focus on the urban economy and cultural production.Culture and cultural heritage have an impact on social and economic development; it serves as a source of identity and local pride and provides opportunities for social inclusion and collective action.
2.The existing building is given new life with a completely new, accessible function.Hanzas Perons is distinguished from other cultural venues in Riga by its unique qualities–architecture that combines old times with new ones, highlighting the inherent values of both, combining respect for the old and aspiration for the modern.It certainly creates on-site content that cannot be obtained elsewhere.
3.Preservation of the historic building,that is not a officially listed building,contributes to a broader understanding of the preservation of cultural and industrial historical heritage.Riga cargo station is one of many reconstruction projects on railway buildings in Europe.This project can serve as a kind of example of architectural transformation by preserving local qualities and providing a new dimension of unique values.
4.The building can also be proud of the large number of materials produced in Latvia.During the conservation and reconstruction work, traditional methods of craftmanship were applied to preserve the historic material substance of the building.These included masonry work at specific points in the interior and exterior of the building, as well as carpentry work–restoring the roof and the wooden plank ceiling.
5.The building is the largest cultural building in Latvia after the restoration of independence,built by private funding. In its new appearance and function,the historic Riga Cargo station serves as a pilot project for the future multi-functional development in this area.
Learning transferred to other parties
The main results and lessons learned during the development of the project:
1. Hanzas Perons is a cultural treasure and has an important role in place marketing and place branding.Cultural experience demonstrates that a contemporary spirit is a significant element in the creation of place identity.Hanzas Perons has successfully been involved in the development of the Riga brand and tourism product;so far it has played a very important role in shaping the image of the city.As a positive example it can be used to implement adaptive reuse and placemaking strategies in other abandoned industrial heritage projects.
2. The achievements of this building suggest that people enjoy precise architectural heritage transformations without unnecessary embellishments,focused on quality construction and placemaking.User experience shows that social media plays a big role in wider awareness,thus educating public of the importance of industrial historical heritage preservation.One of the main feedbacks,when analysing visitor comments and communication content on local and social media media–many people regard Hanzas Perons as aesthetically beautiful and attractive;photo sessions are organised outside the building and inside,images are shared on social networks.Other media that Hanzas Perons has used and can also be used in future are educational excursions for public as well as industry professionals.
3. The interior of the historical warehouse has been left open in its entirety,creating a multifunctional event hall (1230m²).The adaptability of the building contributes to a more active operation of the building.It is necessary to choose an architectural solution that creates a transformable space, suited to a variety of events.Experience gained during this project can be transferred to similar projects.
4. The role of daylight in the interior-it is possible to create a cultural events using daylight.Visitors enjoy lobbies filled with daylight.This also saves resources.

