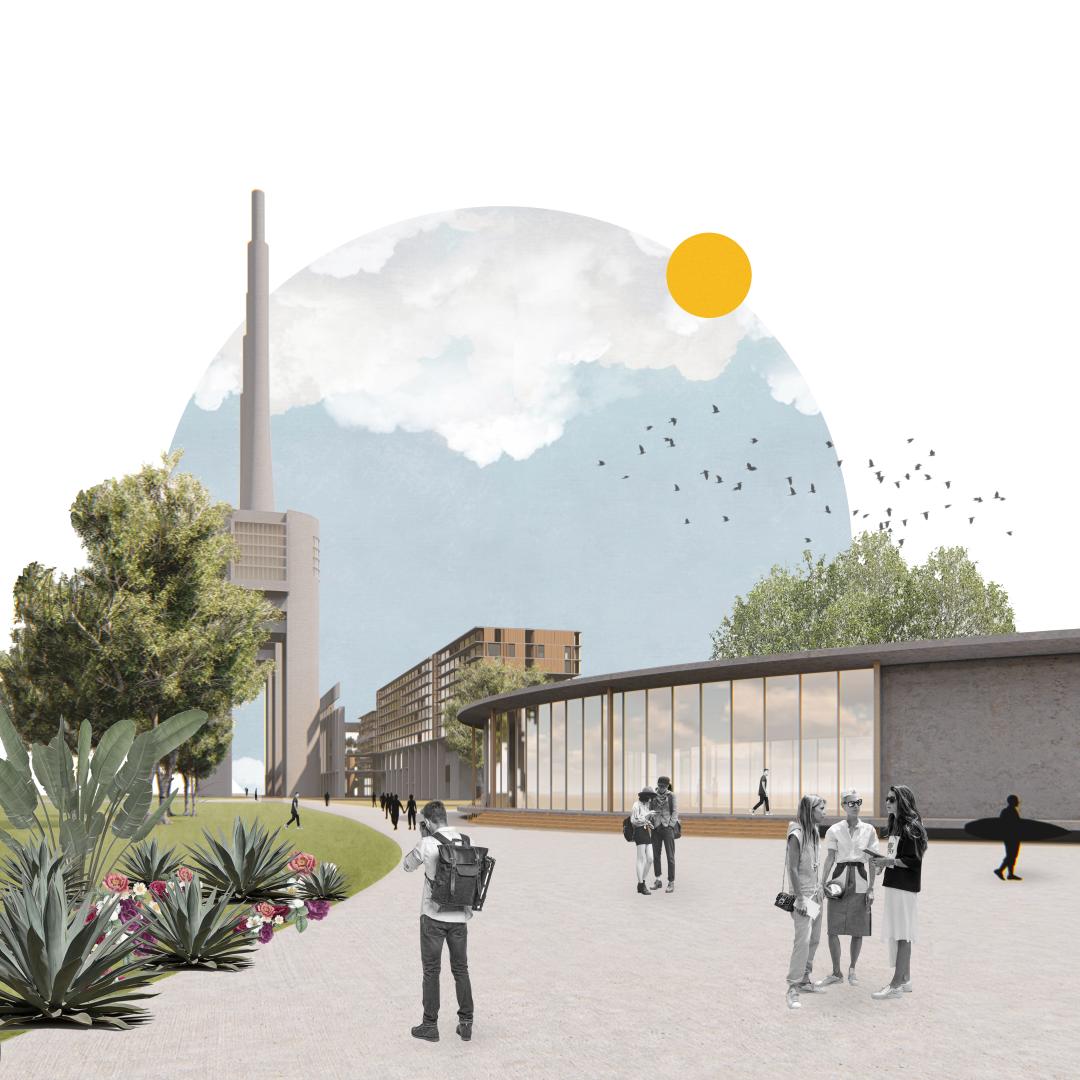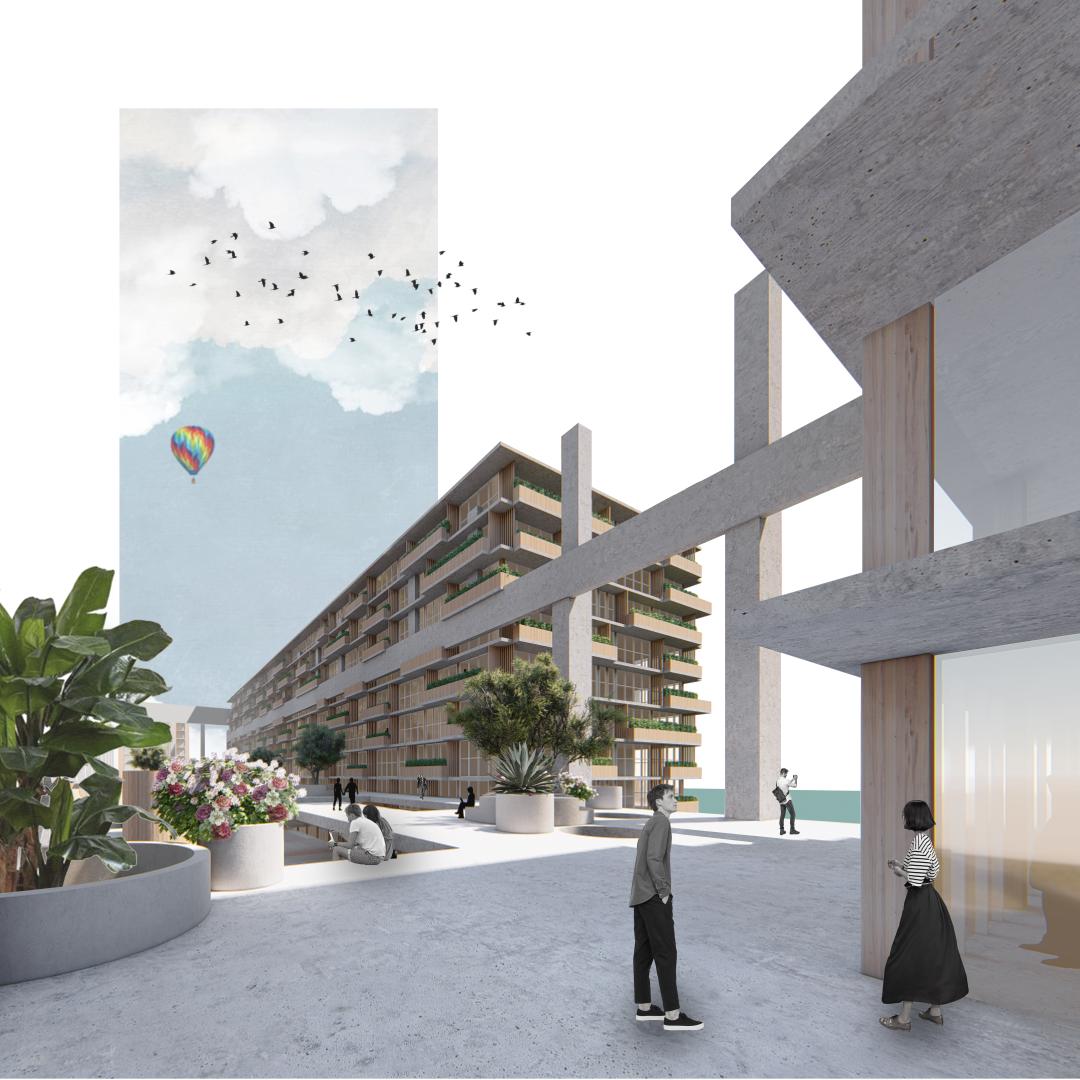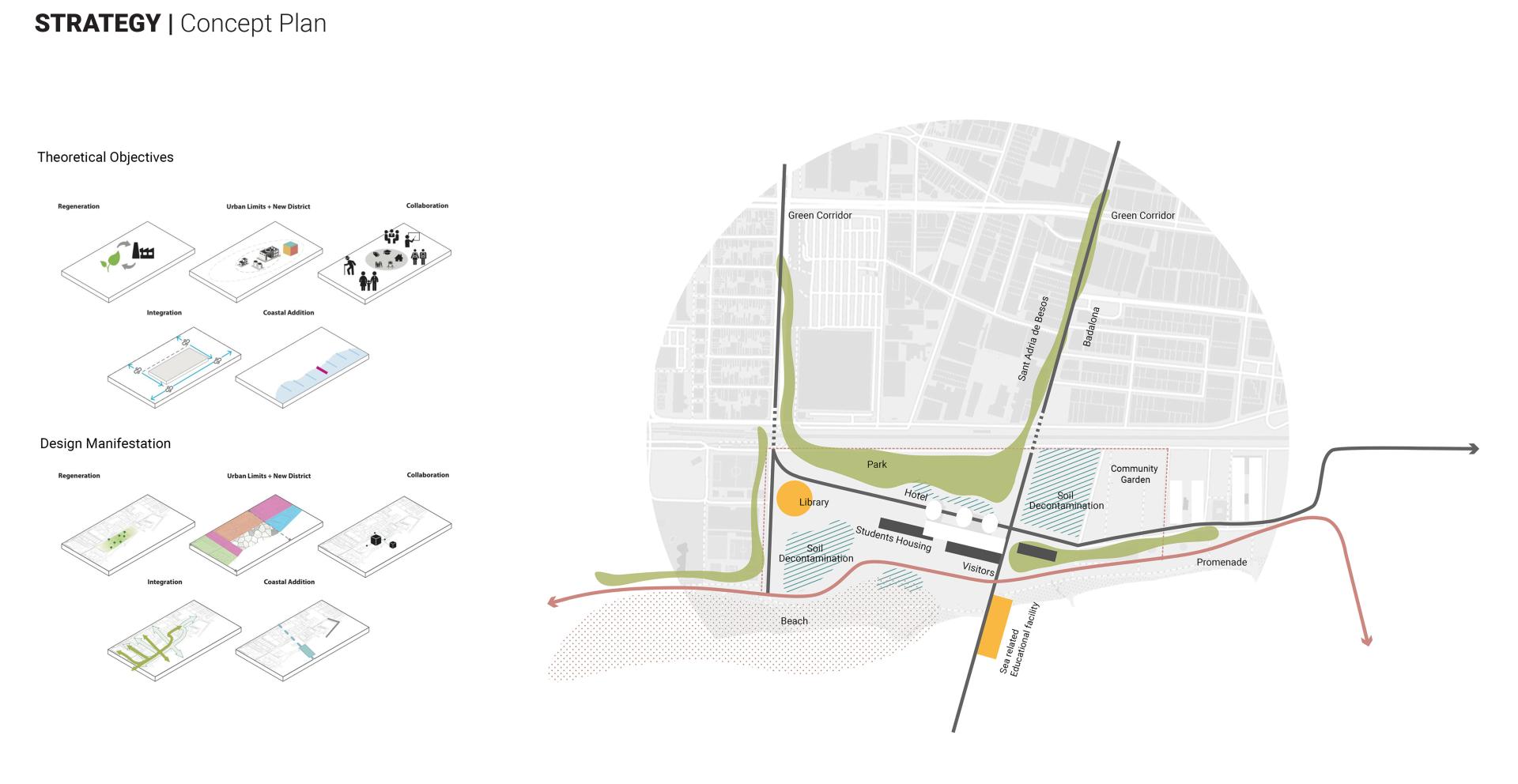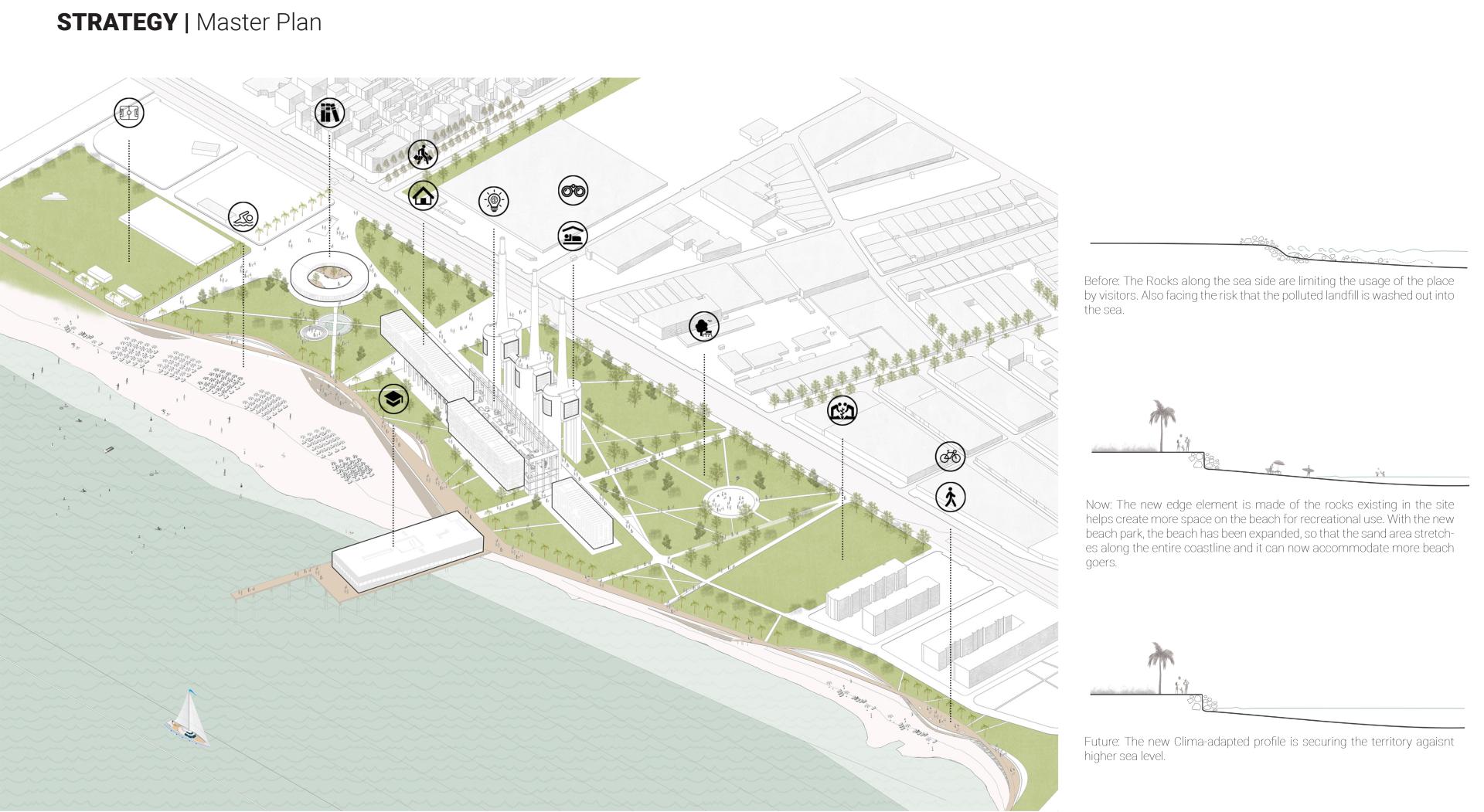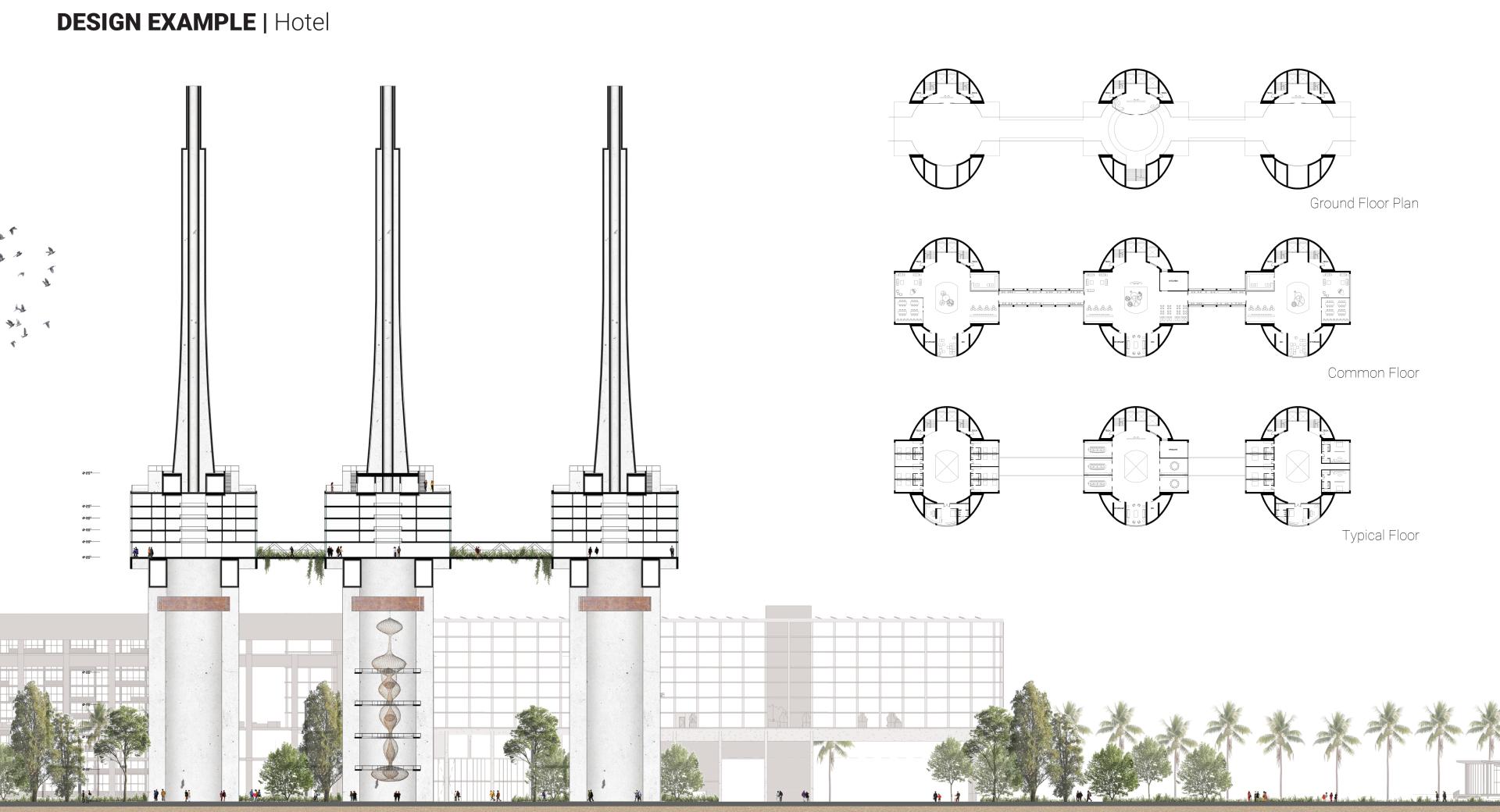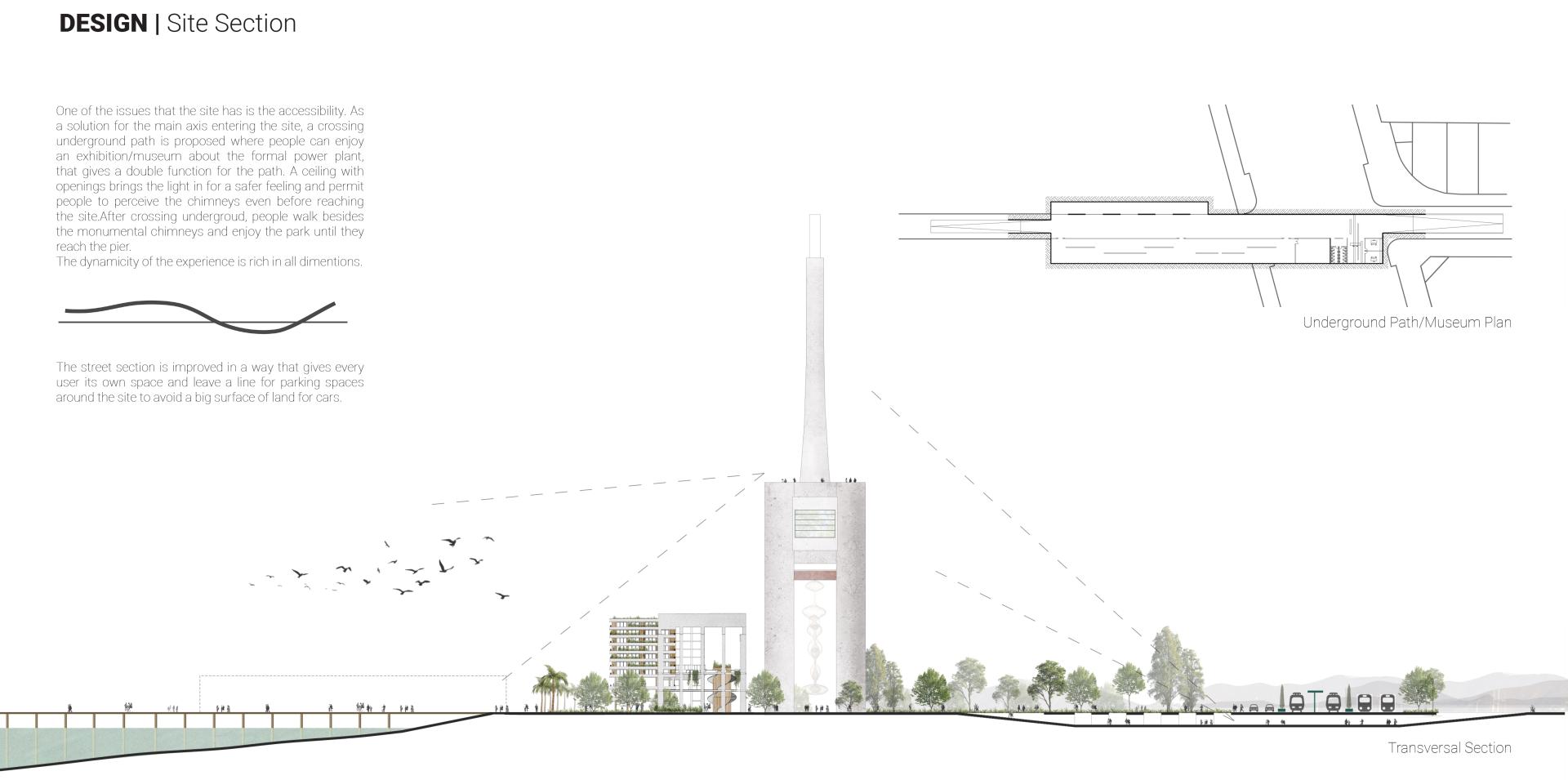Postindustrial Landscape
Basic information
Project Title
Full project title
Category
Project Description
For years, the abandoned former Thermal Power Plant of Sant Adrià de Besòs was the focus of a preservation fight by the local community to prevent its demolition, and only recently were the Tres Chimeneas granted heritage protection by the authorities. The ultimate aim of this proposal is to excel a positive social, economic and environmental impact on a regional scale by re-qualifying the site while preserving its identity, and to give back people what they called "la Sagrada Familia of worker"
Geographical Scope
Project Region
Urban or rural issues
Physical or other transformations
EU Programme or fund
Which funds
Description of the project
Summary
The 1970's three chimneys loom over Barcelona’s north seafront as a relic of the region’s industrial past. The iconic 200 m chimneys, along with an adjacent turbine room, are the remaining of the large former thermal power plant of Sant Adrià de Besòs. For years, it was the focus of a preservation fight by the local community to prevent its demolition, and only recently were the three chimneys granted heritage protection by the authorities.
Today, the site around the three chimneys is an abandoned cultural heritage, disconnecting the city of Sant Adrià de Besòs from the sea, and Barcelona’s coastline from the one of Badalona. But what most of the people don't know, is that the site holds heavy metals in its soil. The contamination does not only harm the soil, but also affects the ecosystem and public health.
Based on that information and the fact that the city of Barcelona fell well short of the European Union’s recommendation on access to green space, the proposal suggests a remediation and regeneration plan of the site.
The program is a new mini district that will include a beach park, educational buildings, cultural, leisure, and related residential facilities, taking advantage of the remains of the former power plant and existing sport facilities. All together shall build up a little compacted town designed to have a minimum footprint. The project would connect the different municipalities together by designing a multifunctional path that would assure the continuity of the coastal promenade from Barcelona to Badalona.
This proposal would excel a positive social, economic and environmental impact on a regional scale while preserving its identity.
To check the full concept proposal, please use this link: https://issuu.com/joannaabbas/docs/booklet_final
Key objectives for sustainability
The concept takes into account the study of the contamination, the impact of the sea level rise, and the city analysis, to create a healthy, sustainable and resilient proposal.
People of Sant Adrià de Besòs lack the access to green and recreational spaces. For that reason, we saw the importance of creating this urban green park. This can promote mental and physical health, and reduce morbidity and mortality in urban residents and ultimately bring environmental and social benefits.
Built program: a multi-disciplinary hub of nautical data, production, leisure, commercial and residential spaces, works as a theoretical framework for envisioning the new district as a global port: a coastal re-development that ecologically and socially bonds with its surroundings inviting different user groups to live, work and play.
As a result, the three iconic chimneys and the turbine hall are preserved and reused, keeping the structure untouched, and only plugging-in additional floors and walls as needed. Topped with green roofs and solar panels, the new buildings gather around the southern side of the chimneys, avoiding being covered by their shades to get the most of the natural light, and therefore require less energy.
The buildings would be elevated, keeping a permeable ground floor to grant an easy cross-through movements of visitors and also to reduce the impact on the soil. The structure is wooden and modular for a flexible future usage. For the rest of the site, a remediation plan was made and a list of trees and bushes is suggested based on the native/existing species to conserve its biodiversity.
Two urban green corridors on the main entrance axes of the site are suggested to ameliorate the connectivity between green areas as they are an important component of an urban green infrastructure and they also help boosting the city's resilience and adaptation to climate change.
Key objectives for aesthetics and quality
About 70% of Barcelona’s economy directly or indirectly is based upon tourism. But this sector is weak in Sant Adrià de Besòs due to the lack of attractions and the important presence of industrial activities. People have already a nostalgic feeling when it comes to the chimneys, so why not bringing people up there for an experience. Locals and tourists seek for the best views from the top of the surrounding peaks to gather and watch the sunset and the beautiful urban design that Barcelona has.
The 200 m tall chimneys have three very large rooms that used to be the engine rooms in the past and we saw a great potential in them. The project proposes to plug-in a hotel in the upper rooms of the chimneys and to link them by two bridges that are 90m high from the ground. Giving the chance for people, not only to look up at the chimneys, but also to go up enjoy the view, dine and have a drink on the rooftop, or to spend a night.
Another main key objective of the concept, is the improvement of the promenade experience along the seafront that starts in Barcelona and reaches Badalona. Local citizens and visitors of the city, tend to spend some time on the waterfront. People bike or simply take walk along it, others bath, and some exercise or enjoy their activities. It is a very active and lively coastal line, but people do not reach the project site for many reasons, and one of them is the crossing river.
We propose a bridge that continues to form a wooden pathway along the site, creating this dynamic experience that smoothen the movement between the lower part and the upper part of the site and also makes is more unique and enjoyable, having the sea on one side, and a park on the other side.
There are many elements that make this project beautiful, besides the park on the beach side, a long wooden pier stands out as a destination, inviting visitors to hang out or take a calm walk over the Mediterranean Sea.
Key objectives for inclusion
People have so much history with the former power plant, and over time, they developed a deep connection, and the chimneys became part of the city’s identity. The project gives it back to them, only better, healthier, and more beneficial than it currently is. The transformation is not only on the environmental level, but we thought of a complete program that could support the community economically, culturally and socially as well.
- Citizen engagement and co-living: In close relation to the campus, residential buildings will host students and teachers. Social housing is proposed as well to avoid gentrification of the area. These buildings provide smaller services in their lower floors to be run by privates (shops, cafés, commercial, etc…). The project is rich in terms of activities for people from all backgrounds and with different interests.
- Co-design: The new buildings have a direct access from the common floors to the huge slabs of the preserved turbine hall. Giving the community the chance to freely create and design their own spaces as needed in the future, to boost the interaction and to inspire collaboration.
- Accessibility and integration: An overall public space in form of a promenade for pedestrian and bikers, links the neighbor segments and complete the intermunicipal linear park along the coast. A new underground path from the city is designed to improve the accessibility. It has a museum of the history of the site, preparing the visitors for their final destination.
- Affordability: It follows generally a freemium approach to offer everybody the chance to access the park. But, there are multiple options to upgrade the quality of experience. Visitors can enjoy a cup of coffees, shop, rent equipment for the beach activities, or even spend a night up in the hotel. The housing offers several options with different sizes available to rent, depending on the tenant’s budget. In summary, the project has something to enjoy for everybody.
Physical or other transformations
Innovative character
- Inclusion and aesthetics: It is the people of Sant Adrià de Besòs who used it in the past, who needs it right now, and who will have it in the future. We believe that the project design needs to respond to the needs of people and not the other way around. Therefore, the site was not only transformed esthetically to look better, but to be beneficial, to add a value, and to improve the overall quality of life of people.
- Inclusion and sustainability: While designing the park, we made sure to preserve a plot that will serve the future residents as a community garden. Food grown locally is environmentally so beneficial and reduces greenhouse gases produced by long distance transportation. It would also provide an inclusive meeting area where people of all ages and cultural backgrounds can share experiences and knowledge. It gives them the feeling of inclusion and boost their sense of community and belonging. The design includes the built environment as well, as it embraces the existing architecture and available spaces, reuse them, and carefully merge the new buildings with the old.
- Sustainability and aesthetics: A site preparation starts with a deep decontamination plan of the soil, avoiding further environmental damage. The decision of the plant species is made carefully, making sure it includes native vegetation to preserve the biodiversity. The focus is not on designing a beautiful park only, but on creating a resilient and healthy ecosystem that can sustain itself as well.
When it comes to the buildings design, a strategy of minimum footprint was followed. Topped with green roofs and built from sustainable materials, the buildings gather themselves in front of the chimneys, leaving the majority of the site free as it represents an equal respect to its surrounding softscape. A thoughtful strategy for the facades was made as well, to help reduce the energy consumption of the building.
A successful approach is a holistic one.

