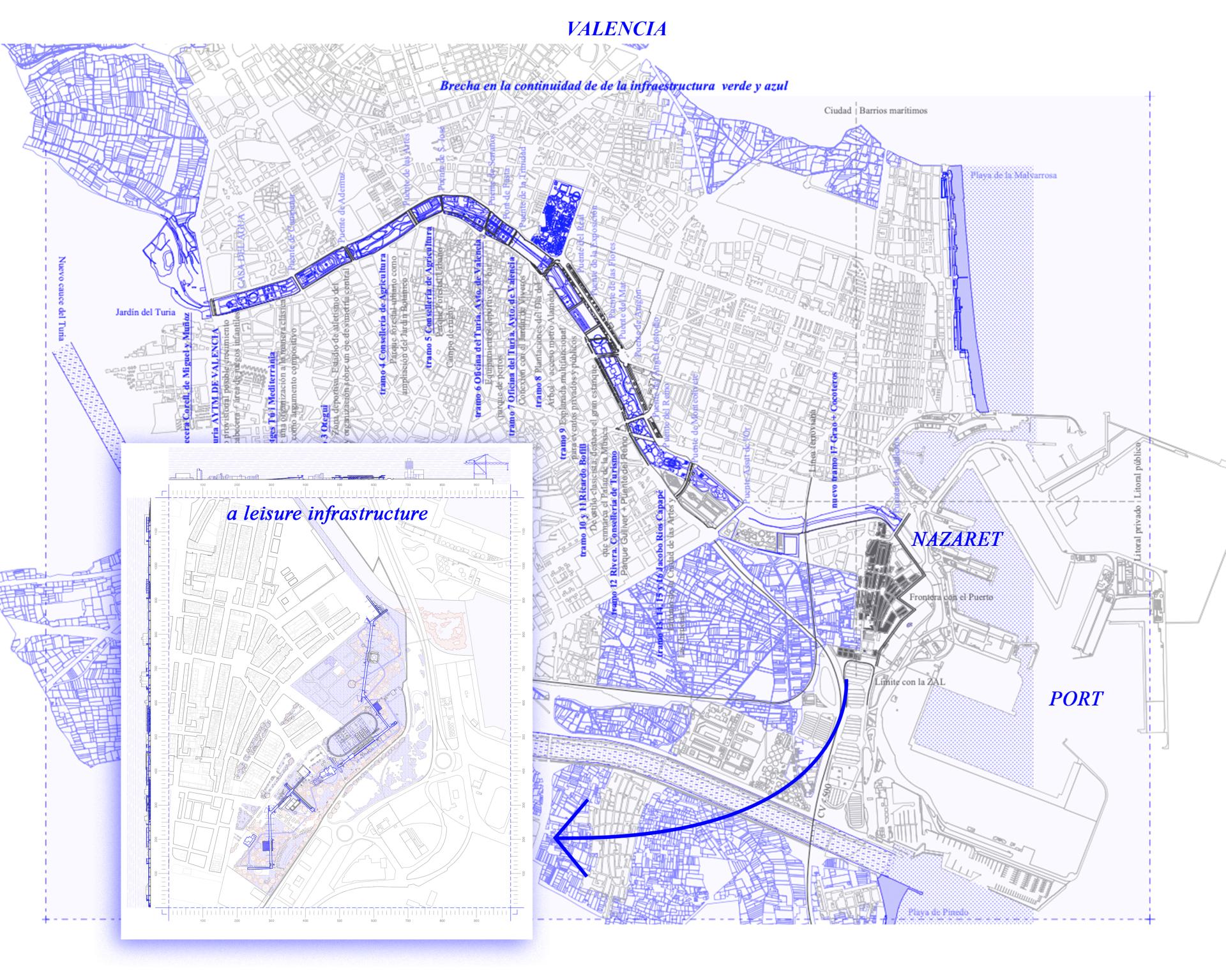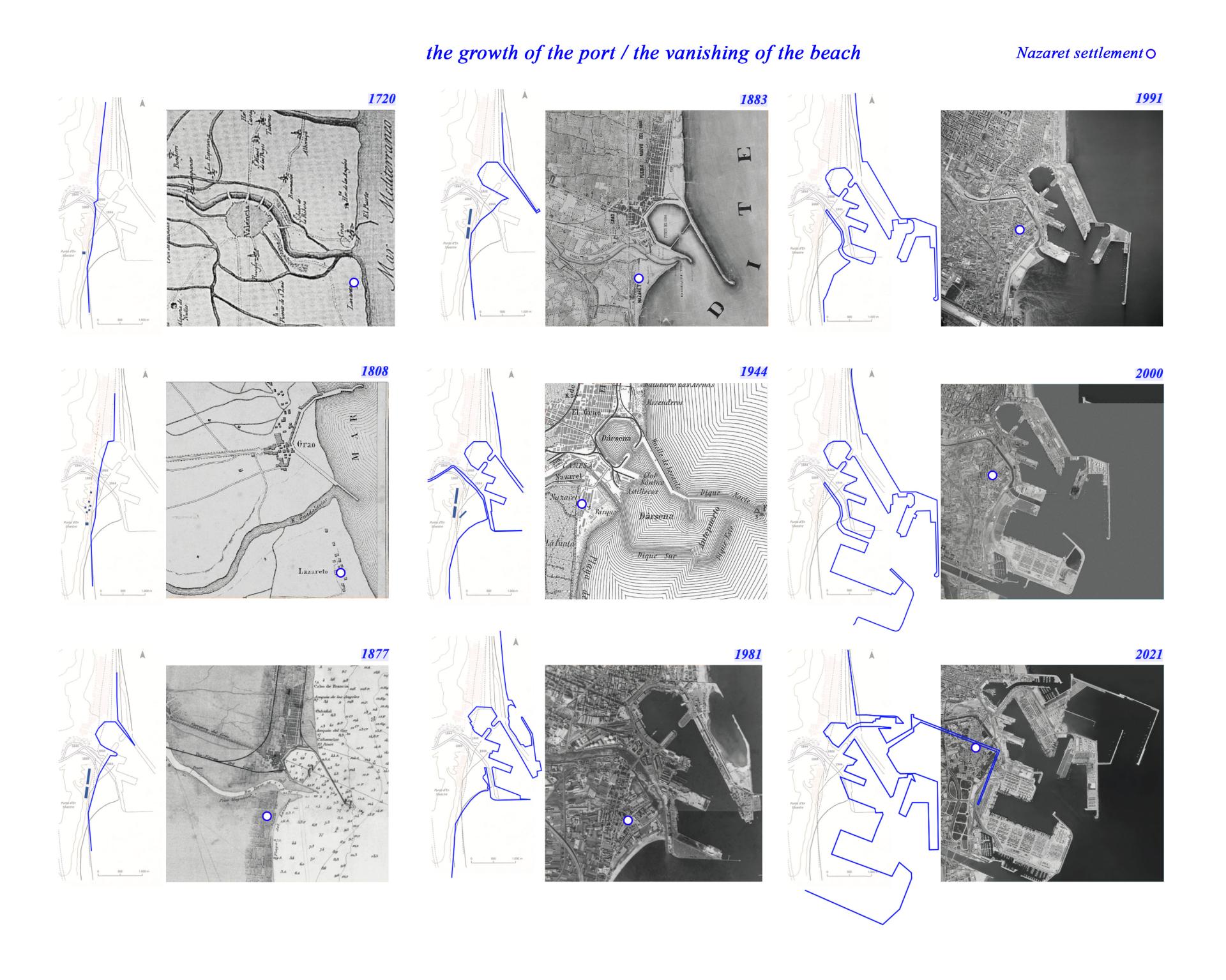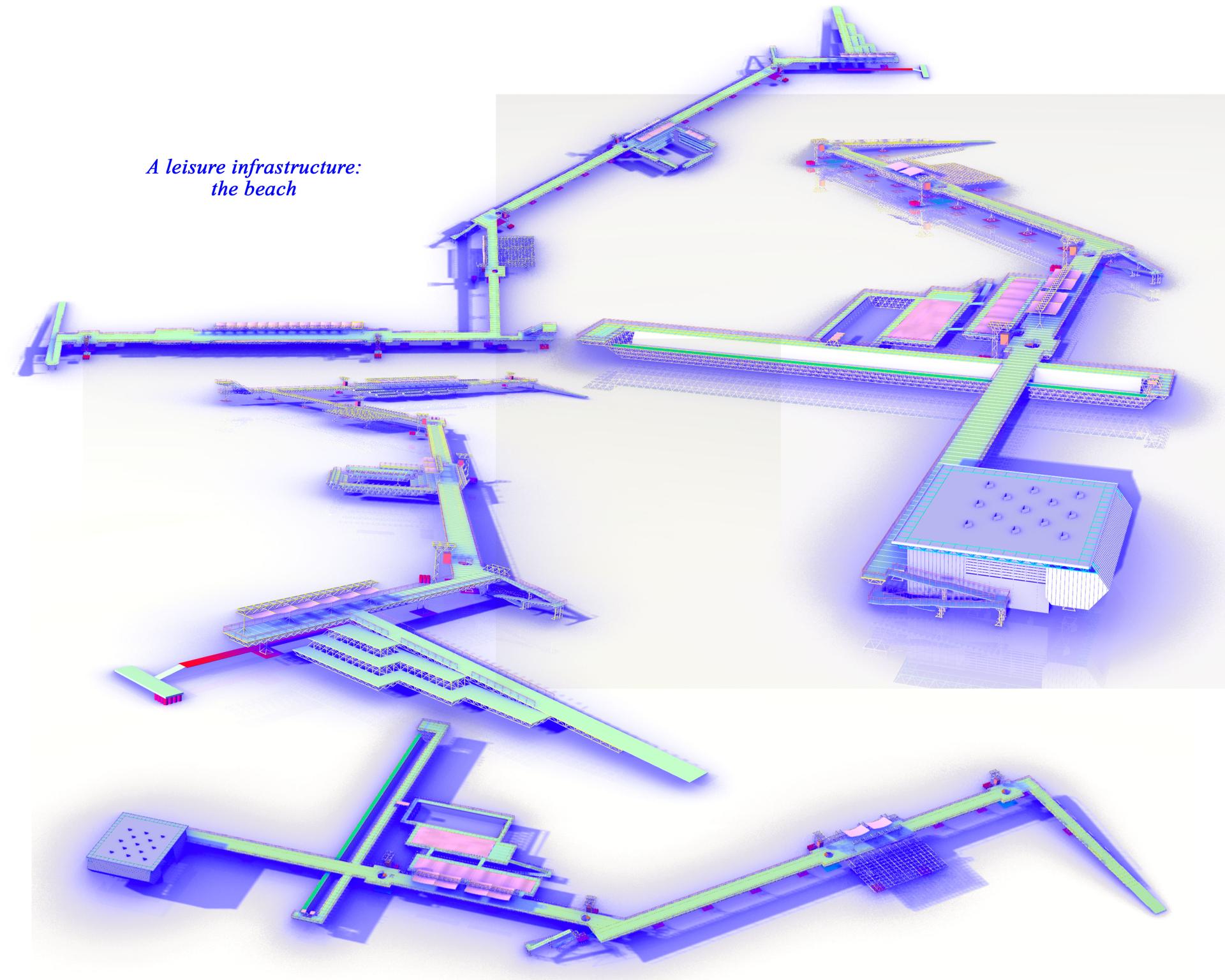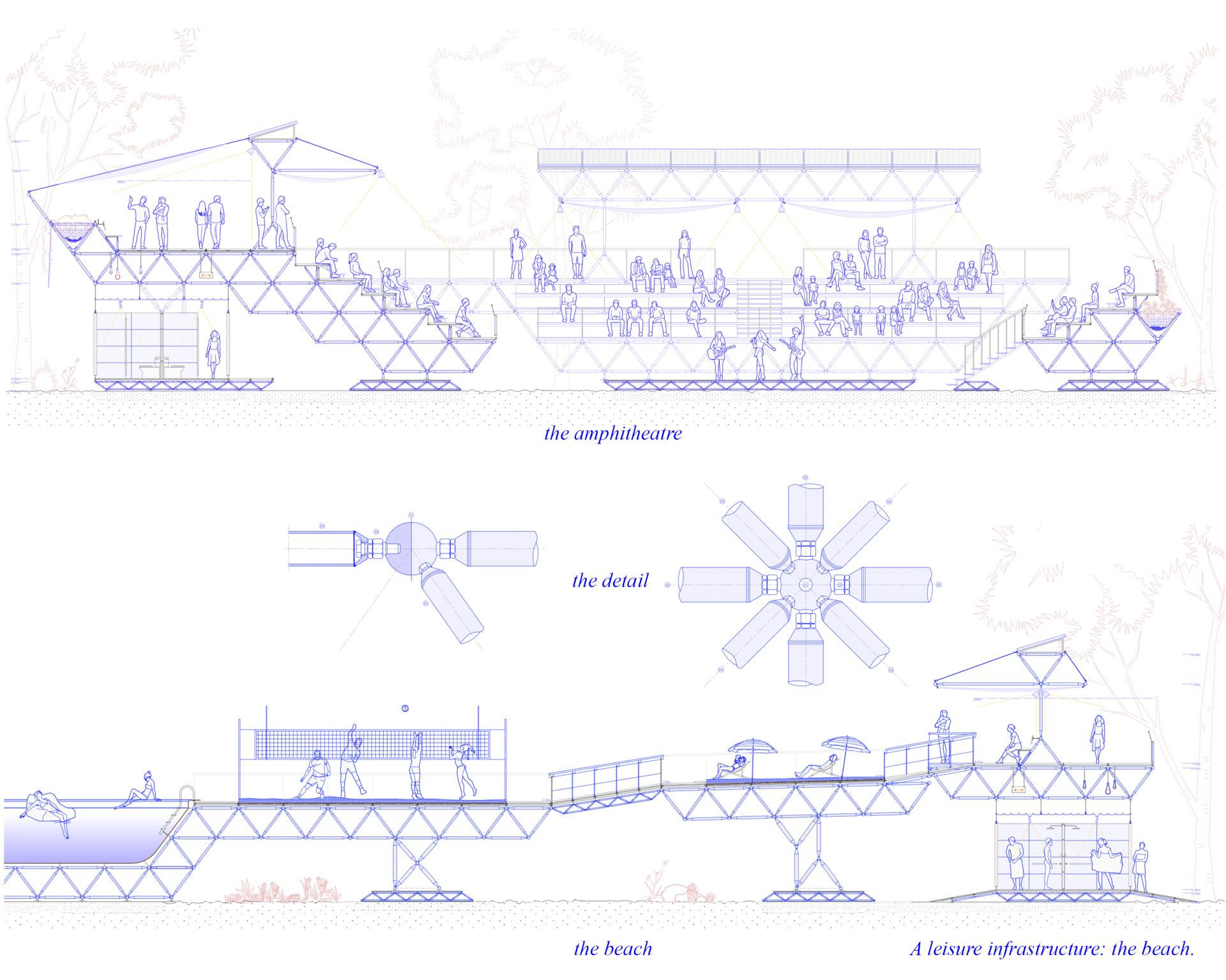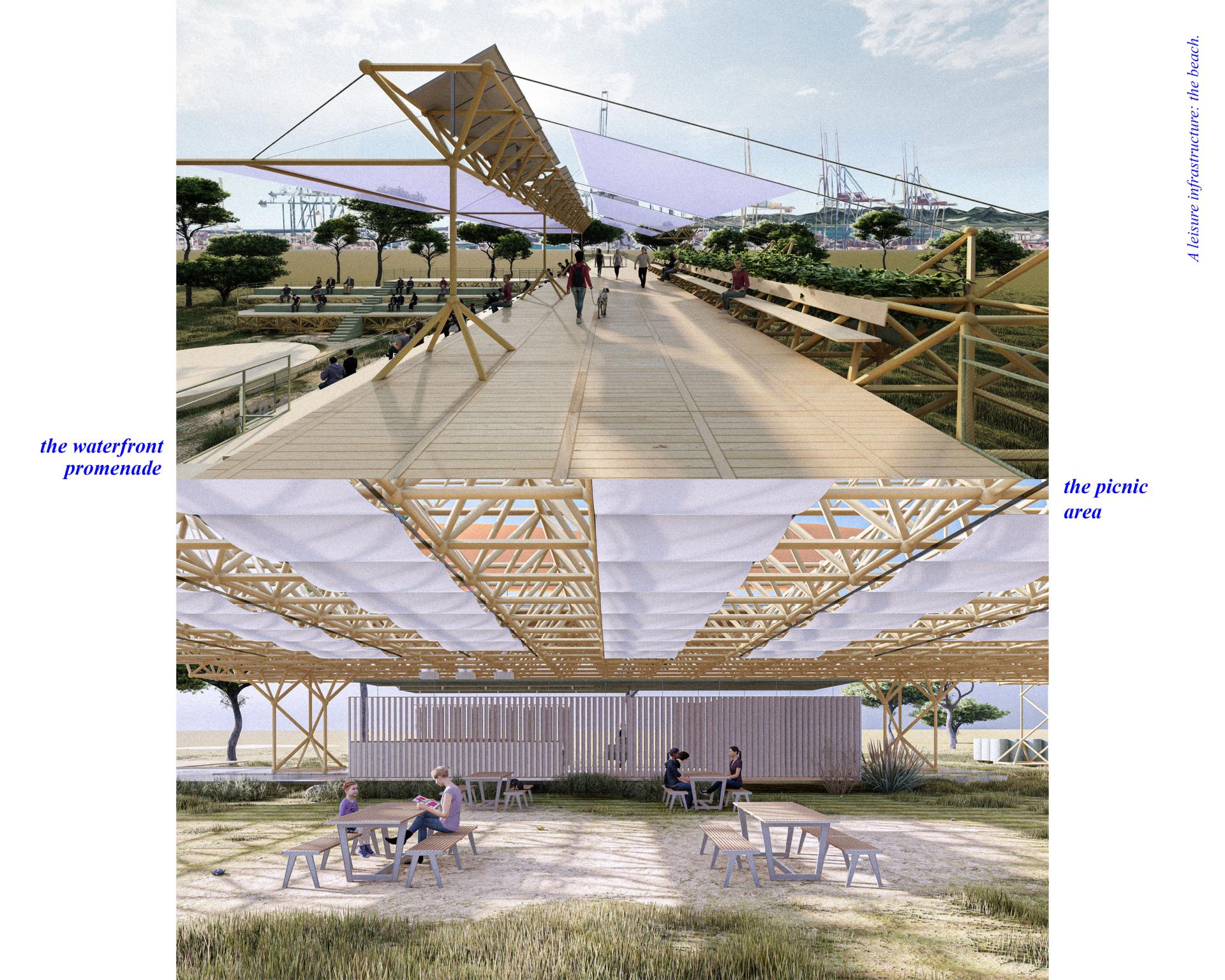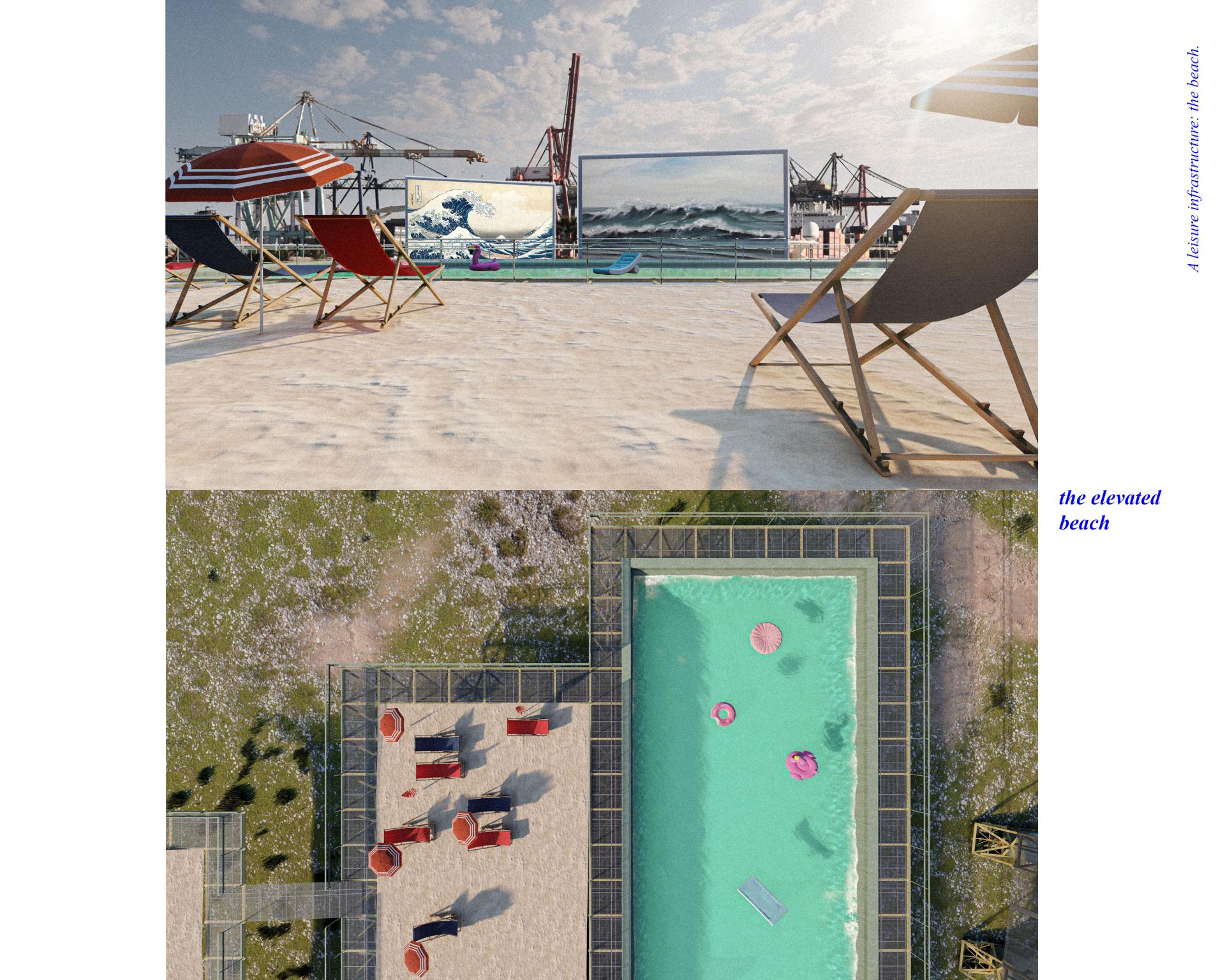A leisure infrastructure: the beach.
Basic information
Project Title
Full project title
Category
Project Description
This project is the materialisation of a neighbourhood's struggle to recover the leisure space that belonged to them: the Beach. After the ferocious expansion of a port that only considered its productivity, a neighbourhood was deprived of the origin of its being. Now the inhabitants of Nazaret are demanding the recovery of the leisure paradise that is the beach, and they have decided to rebuild it with their own hands. This is a leisure infrastructure.
Geographical Scope
Project Region
Urban or rural issues
Physical or other transformations
EU Programme or fund
Which funds
Description of the project
Summary
The construction of this leisure infrastructure is an emergency project to remedy the irresolvable encounter between ever-changing social needs and an insufficient institutional response.
Nazaret is a neighborhood in the city of Valencia (Spain) that originated in the early 18th century linked to the sea and the city's farmland. In the 1950s, the area experienced its best years in socio-economic terms thanks to the consolidation of its beach as a leisure area. These years of progress came to an end due to the uncontrolled growth of the Port, which deprived the neighborhood of the beach, favouring a growing process of deterioration and geographical isolation. Nazareth is today one of the most impoverished and marginalized neighborhoods in the city.
This project builds the opportunity to recover a dignified leisure space in a mistreated, isolated and abandoned area. This proposal is based on the imagination of an alternative future in which new scenarios are built that are more empathetic with the environment and with the collective social reality. And it will do so through the construction of a participatory process in which the neighbors will decide the leisure spaces that their new beach should contain. This system can be replicated in other stressed areas.
Nazareth has to reclaim the beach that was once stolen from them. They have to occupy the vacant space and build with their own hands the beach that belongs to them. This is the reason for the construction of a seafront promenade on the wasteland between the neighborhood and the Port. This construction will be raised from the ground to stand above the port area and be a lookout point from which to view the sea. The planned promenade will connect the activities that can be carried out on a beach. Rest, sport, water and leisure. Although the definitive spaces will emerge from a participatory process, a series of spaces have been proposed: an elevated beach, an amphitheater or a picnic area, among others.
Key objectives for sustainability
This project is based on a process of citizen participation that involves an ideological framework that defends sustainability above all else, where adaptability and construction with minimum resources are indispensable factors. For this reason, an assembly system is used, formed by knots and bars, which builds the project's support system and offers the capacity for transformation through the relocation of its pieces. This assembly system can also be replicated to address other problems, creating a system that can be used to solve other stress areas.
These pieces that build the beach can be dismantled and reused in the construction of new spaces, so that once the projected activity has been exhausted, these pieces can have another life. In addition, the construction has been designed with a system of surface foundations to generate the minimum impact on the land, so that the territory is not affected by the continuous changes that the infrastructure undergoes. The entire construction is completely built dry in order to facilitate the reuse of its parts. All these decisions comply with the principles of the circular economy that seek to contribute to offering a habitable future planet.
This adaptive capacity of the construction is also useful when facing the increasing threats due to climate change that exist in coastal areas. In this way, the construction is also conceived as a pilot project to analyze and take actions in coastal management for future emergency interventions in this vulnerable area. In short, its ephemeral character interacts better with the vulnerability that exists in coastlines.
Key objectives for aesthetics and quality
This democratic project aims to be as practical as possible, objective criteria of use over aesthetic criteria which are the result of the designer's taste. However, aspects related to the experience of sensations have not been ignored. The construction of the promenade, in addition to serving as a connecting axis between the project's leisure programmes, aspires to be the neighborhood’s viewpoint towards the sea and is therefore raised off the ground. Obviously, it is not possible to compete with the presence of the large cranes that colonize the commercial port, but the simple action of raising oneself above the ground to get a view of the sea is the greatest act of protest against the Port.
The aesthetic criteria that have been followed are aimed at finding a structure capable of permitting the continuous construction of new leisure spaces and to this end a spatial structure of bars and knots has been used. The use of this type of structure to materialize a protest project is the natural continuation of the utopias proposed throughout the 20th century, which resorted to the assembly of structures that inhabited the air, but without being so ambitious and more aware of the capacities of the place.
In this search to design an element reminiscent of a seaside promenade, we have resorted to wood finishes, which is frequently used in coastal areas because it is a comfortable natural material that does not generate a great environmental impact. Natural pine wood from sustainable forests in northern Spain has been used to cover the metal supporting structure, which is less warm.
Key objectives for inclusion
In order to undertake this project, a process of citizen participation is proposed from which to decide on the leisure spaces that the new beach in the neighborhood should contain. This "bottom-up" urban planning model treats the individual inhabitant (end user) as an active part of the design and construction process of the new urban spaces that he or she will later inhabit. This action brings into focus the importance of collaboration between the administration and the collective association, the people.
This project has no place as an isolated urban element, but depends intrinsically on the reality of the neighborhood, functioning as an urban link both physically and socially, strengthening the networks of care within the neighborhoods. It is an intersectional project where there is no room for any kind of discrimination, all races, sexualities, genders and abilities are involved from the moment the Nazaret Neighborhood Leisure Association is established. Although the structure is raised off the ground, universal accessibility has been taken into account as a project premise to ensure that this project is not a barrier for anyone.
This ideological framework that builds this project is based on public participation relying on society's commitment to find new leisure spaces that ensure equal opportunities in all aspects. It is an exemplary project for its commitment in all aspects to building a better world, both socially and environmentally.
Physical or other transformations
Innovative character
The proposed project is ultimately a neutral and open model capable of allowing additions, improvements and transformations that meet the ever-changing needs of the people; it is a project where democracy reigns. All this through the use of the assembly of bars and knots. The system of assemblage in the urban space involves designing an unfinished infrastructure, where the elements that build it can be disassembled to create new unpredictable spaces resulting from an improvement of the original system reached by consensus through public participation.
This capacity for transformation entails the recuperation and reuse of construction elements for the materialization of new spaces and a great capacity for action in the face of unpredictable situations caused by climate change.
As a conscious element with its environment, it has been designed taking into account the Sustainable Development Goals adopted by the UN General Assembly. These objectives advocate aesthetics, inclusiveness and sustainability. The points addressed by the project are;
Point 5: Gender Equality, it is a feminist project.
Point 10: Reduction of inequalities, promoting joint work between the inhabitants of the area, strengthening neighborhood networks that promote equality.
Point 11: Sustainable cities and communities, the urban vision of this action aims to build a sustainable community where the Valencia-Nazaret barrier disappears.
Point 13: Action for the climate: The care taken in the construction of minimal impact on the territory and the principles of the circular economy seek to contribute to offering a habitable planet for the future.
Point 15: Life of terrestrial ecosystems: about the environmental management project on the coastline as a pilot project for future emergency interventions in this area.
The project firmly believes in a future where society also has a say in the design of its cities and this materialization is the bet on how the public spaces of tomorrow will be.

