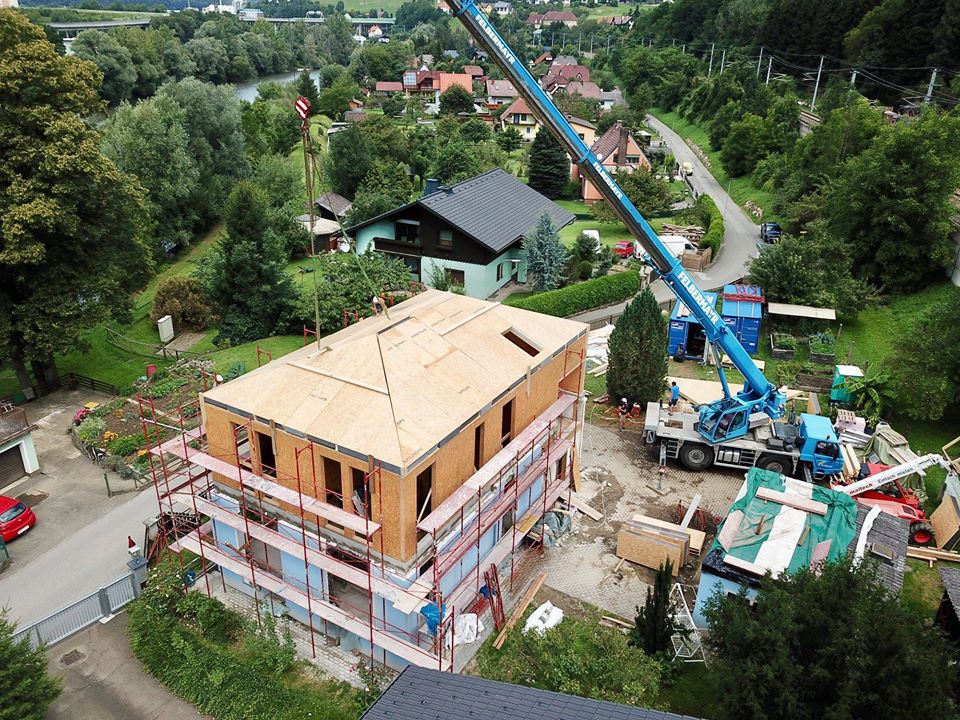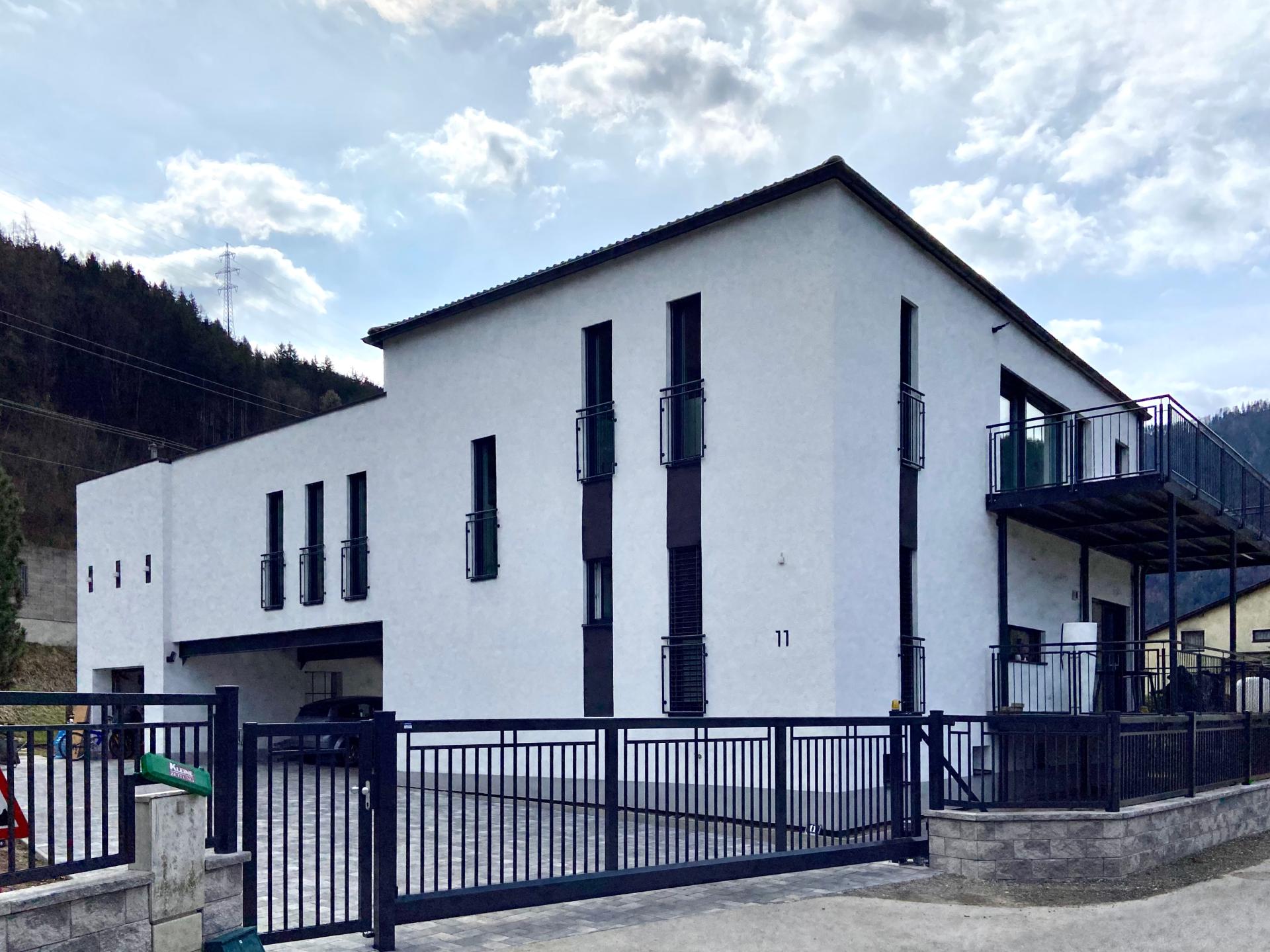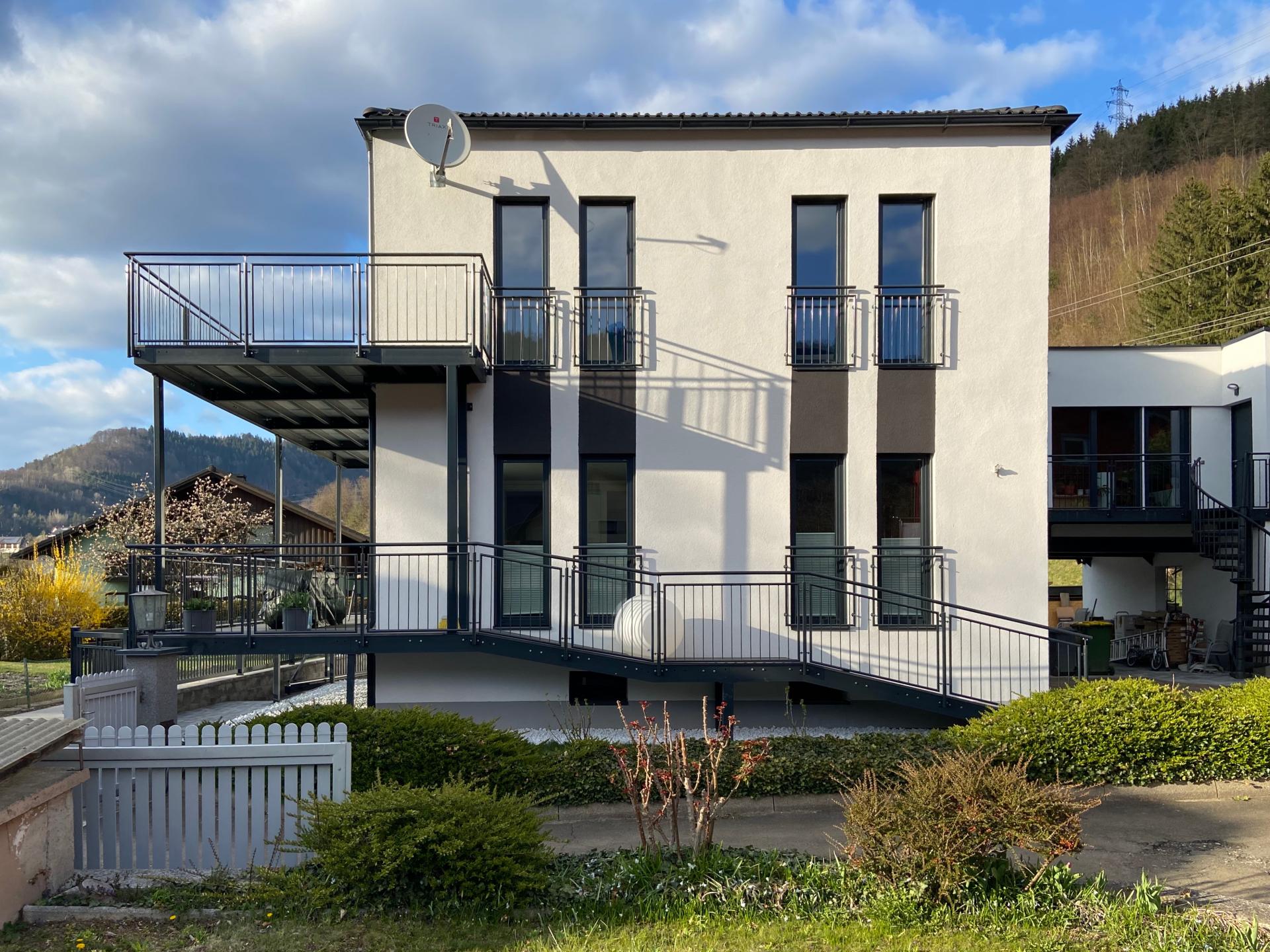Bauhaus Brandl & Brandl Bruck
Basic information
Project Title
Full project title
Category
Project Description
In an attempt to exercise the resource and ecologically friendly right to repair, the structure of a building from the first third of the last century was kept and gradually transformed into a modern, inclusive, aesthetically appealing structure of the 21st century.
The result of the transformation is a highly energy efficient, wheelchair friendly building that proves old and new can coexist and that a changed, simplified and improved structure benefits all current generations that live there.
Geographical Scope
Project Region
Urban or rural issues
Physical or other transformations
EU Programme or fund
Which funds
Description of the project
Summary
The project's objectives were to keep the heritage and structure of a building from the first third of the last century and to gradually transform it into a modern, inclusive, aesthetically appealing structure of the 21st century.
In order to change and alter the appearance of the building, the ground floor and basement in solid brick construction were retained whilst the first floor, attic and roof were replaced by a new floor in timber frame construction. At the same time, a floating annex was added that connects the building with the garage, creating two roofed parking places underneath.
In the course of the building’s transformation, a part of the property was ceded to the municipality and the very narrow public road was widened as a result.
Replacing a fuel oil based central heating system by a highly efficient air source heat pump with new underfloor heating in the whole building together with the replacement of all windows by new, highly insulated triple-pane insulated glazing widows with acoustic attenuation properties (42db) and super insulated panels as material for both the new top floor and annex together with a layer of insulation for the whole building led to a highly energy efficient building with a low ecological footprint. The energy that is used comes entirely from the local utility’s hydroelectric power plants.
Ease of access to the building was achieved by an improved parking lot situation, handholds in neuralgic spots and a wheelchair-accessible ramp, via which the house can be easily reached from the parking lot. On the inside, all door sills were removed, a uniform floor area was created, wheelchair turning circles were taken into account and a bathroom situation suitable for the disabled was created.
The result of the transformation is a highly energy efficient, wheelchair friendly building that proves old and new can coexist and that a changed, simplified and improved structure prioritizes the places and people that need it the most.
Key objectives for sustainability
One of the guiding principles in the conception and planning phase of the building’s reconstruction and renovation was efficient, sustainable architecture. In order to improve the building’s efficiency, attention was paid in particular to energy consumption as well as noise cancellation.
One aim was to reduce the building's ecological footprint. The old central heating system which was based on fuel oil as main energy source and complemented by a wood stove has been completely removed. Its components have been recycled wherever feasible. Especially the components of the burner have been gladly reused by the maintenance company as spare parts for other similar systems.
The air source heat pump is highly efficient and perfectly dimensioned for a cold mountain area in the alps. Its SCOP (Seasonal Coefficient Of Performance) is measured at 4,89.
The whole building has been fitted with underfloor heating.
The overall carbon footprint of the heating and warm water system is very low since the electricity used for operating the air source heat pump is produced by the local utility and their two hydroelectric power plants.
Attention was also paid to maximize the reuse of materials wherever feasible and to recycling of whatever could not be reused. The project can be exemplary in this very context. An example of the complexity faced was the gentle removal of the old roof. Parts of it were made of asbestos-cement products (so called Eternit) and the whole structure had been thickly insulated in the 1980ies with asbestos-based materials. These asbestos-based materials had to be deconstructed piece by piece and carefully removed so that they could be disposed of correctly as hazardous waste.
The property is located in what the commune considers “noise redevelopment area”. Accordingly, all windows had to be replaced by new, highly insulated windows with triple-pane insulated glazing and acoustic attenuation properties (acoustic attenuation of 42db).
Key objectives for aesthetics and quality
The building is located in the rather rural outskirts of a small, old city. Nestled in between the river Mur and the tracks of one of Austria’s major railways, the Southern Railway connecting Vienna and Graz, the area itself in which the building has been constructed in the 1930ies has no distinct or particular architectural charm. The buildings along the street are detached houses of different ages, heights and appearances. Older structures alternate with buildings from the 1980s. A uniform concept cannot be identified; the structure appears to have grown.
The aim of the project was to change, modernize and simplify the form of the building. The project can be exemplary in this context. In its external appearance the building got a completely new character. The windows are composed into the facade, the appearance of the rising floors is austere, crowned by a hipped roof. With a roof pitch of only 24 degrees the roof as such can only be seen from afar. Up close, the building looks like a complete cube, adding a quality of experience beyond functionality. The proportions are balanced. The overall appearance is committed to an architectural modernity that combines attitude and style.
The outdoor facilities and enclosures are also committed to modernity and new objectivity. Simple rod elements are composed on a strict and yet warm-looking wall to form a fence element that flows alongside the building. It corresponds with the terraces on the building's west side, which are kept in the same style. The ramp on the south side blends harmoniously into the overall appearance, as does the spiral staircase that makes the extension accessible from outside.
The parking situation is solved simply and yet ingeniously. The extension connecting the main building and the outbuilding appears to be floating. This gives the structure lightness and a unique character, appearing effortless in an elegant way. At the same time, this apparently floating part covers the two parking lots.
Key objectives for inclusion
The guiding principle for this multi-generation home was better and easier accessibility for the elder generation. The ground floor flat is 130cm above street level. Dwindling health, impaired mobility, various ailments and most importantly a severe walking impairment made accessibility of the ground floor flat as such and a barrier-free and wheelchair-friendly interior design key priorities.
Mobility restrictions tend to only gradually deteriorate and are easily overlooked or disregarded at first. At the same time, each affected person should have the right to enjoy equal opportunities and live independently for as long as possible.
So the transformation needed to be done gently, whilst being sustainable and affordable. Neuralgic spots had to be identified. As much of the structure of the house as possible was to be reused whilst adapting it so it would become wheelchair-accessible. This was achieved through three strands of action: 1. a change to the parking lot, 2. a wheelchair-accessible ramp as well as 3. removing all thresholds and door stills inside creating an even surface, space for wheelchair turning circles and a bathroom situation suitable for the disabled.
Ease of access to the building is achieved by an improved parking lot situation, handholds in neuralgic spots, and a wheelchair-accessible ramp, via which the house can be easily reached from the parking lot. Inside, all door sills were removed, a uniform floor area was created, wheelchair turning circles were taken into account and a bathroom situation suitable for the disabled was created.
Many houses from the 1930ies and 1940ies were built with semi-basements. Their ground floor apartments are not on street level and therefore not accessible without barriers. The project is exemplary for transforming such existing buildings into accessible and wheelchair friendly homes in an aesthetic and yet affordable manner.
Results in relation to category
In terms of results the project has achieved its major objectives:
An affordable transformation of a 1930ies building into an aesthetically pleasing, Bauhaus-inspired modern structure has been achieved. The building has so far been changed by each generation: whilst the original structure has been erected by my great grandparents, a ground-floor annex on the south side has been added by my grand-parents in 1966 and the attic was converted into an apartment in 1983 by my parents. Now the whole building has undergone a facelift and was changed into a modern, Bauhaus-inspired multi generation home.
With a major reduction of the building’s overall carbon footprint – the final supply energy demand has been reduced from 365,0 kWh/m²a to 33,1 kWh/m²a, coming from hydroelectric power plants – the project has fulfilled its aim to be climate friendly and to reduce energy consumption and the building’s ecological footprint, using only renewable energy sources.
Better and wheelchair-friendly accessibility of the building for all inhabitants and in particular the elderly, walking impaired and disabled has been achieved as well.
Inclusion a decent quality of life and living independently were important objectives that were reached as well. The building provides for inclusive, independent living where all inhabitants keep their dignity, sense of purpose and belonging as well as having their space for meaningful contribution to society.
Especially the results connected to the latter two points have proven to be exemplary and provided for the greatest impact in terms of category 3: prioritizing the places and people that need it the most.
How Citizens benefit
Citizens and civil society were involved in many stages of the project: during the consultation on the project, during the call for proposals and objections in the official proceedings at the local commune and later via the face-to-face hearing of affected neighbors.
Comments received included a high interest in future insight and knowledge sharing about the before little-known, new and innovative air source heat pump-based heating system.
Particular interest was also voiced regarding the materials that were used, especially the super insulated panels and related projects that had been already completed using this material from Norway to Japan.
Last but not least a tremendous appreciation of the idea to widen the local street so that the Mur-cycling route which passes the building (and belongs to the network of international cycle routes spanning Europe) is widened and local businesses have more room for maneuver when they pass the relatively narrow road.
In terms of benefits that derived from their involvement, greater knowledge in new innovative materials as well as environmentally friendly heating has been derived. Some neighbors in the immediate vicinity are presently changing their follicle fuel or gas based central heating systems and replace them with climate friendly heat pumps.
Neighbors, representatives from the commune, the local major, a local business dealing in wood showed their appreciation and applauded the widened road. The road has been made more accessible for cars as well as bikes and pedestrians. The regional biking network passes right in front of the building and due to the space that was made available to the commune, the lane that is available for the bikers from near and far has not only become safer but also provides for more joy and team spirit.
Physical or other transformations
Innovative character
Lots of thought went into the project from the conception over the planning and into the execution phases. The project shows its innovative character particularly when it comes to preserving, renovating and transforming a former structure in an affordable manner into something more appropriate to serve the needs of the current disabled and physically impaired inhabitants.
it is not just another old building that got torn down and was replaced by something new and anonymous. It has the soul and spirit of four generations and almost 90 years of family as well as communal history that is kept up and preserved.
While the basic structure remained intact, it integrates an innovative way of heating, parking, wheelchair friendly accessibility and floor planning that is up for multi-generational use.
The project is exemplary in its attempt to provide for a meaningful life at all ages whilst being mindful of climate change as well as the preservation of the surrounding ecosystem. The significant reduction in carbon footprint as well as the relationship between usefulness and aesthetic beauty are in a fine balance. Form and function meet in a way that is superior to mainstream practices that, although for sure useful in many ways, re-assemble prefabricated building blocks.
Learning transferred to other parties
During the life span of the project, the thought of asking for help, exchanging with others and asking for unbiased guidance had often crossed my mind. But the thing was: I had no idea who to turn to and how to get that insight at the time and place when I needed it.
It all started with asking for help in structuring the project at large. Both, the architect as well as the master builder did neither seem to understand my questions, nor be inclined to share any hands-on insight or knowledge that would have benefited me.
In hindsight I experienced what can be described as a learning by doing crash-course. Having learnt the hard way and looking forward, what I can offer now is a much more strategic approach for future project managers in all steps along the way, from conception over planning, execution and the accompanying financing of all the steps of the project.
- In the conception phase
- The planning phase
- The execution phase
- Financing as an overarching theme
Knowing now what I should have known back when I started my project means that today I am perfectly able to counsel any new (woman) project manager or owner of an old building who is about to start a major innovative reconstruction, renovation or refurbishment project.
Documentation, communication of methodology and principles in this context:
Documentation: a proper documentation that works for all people involved is key to a project. I would always recommend a proper contract, specification book and overall time sheet where major steps are anticipated and coordinated with various contractors and subsections in all phases.
In terms of methodology, conception, planning and execution stages need to be clearly defined.
A major guiding principle together with proper documentation and are acceptance protocols for the individual subsections are important and must not be forgotten as well.



