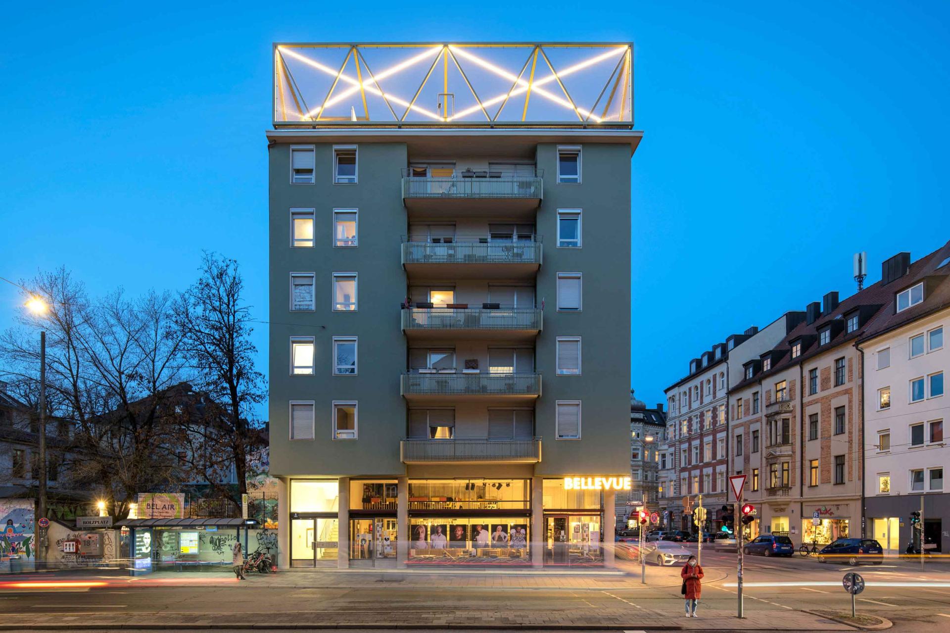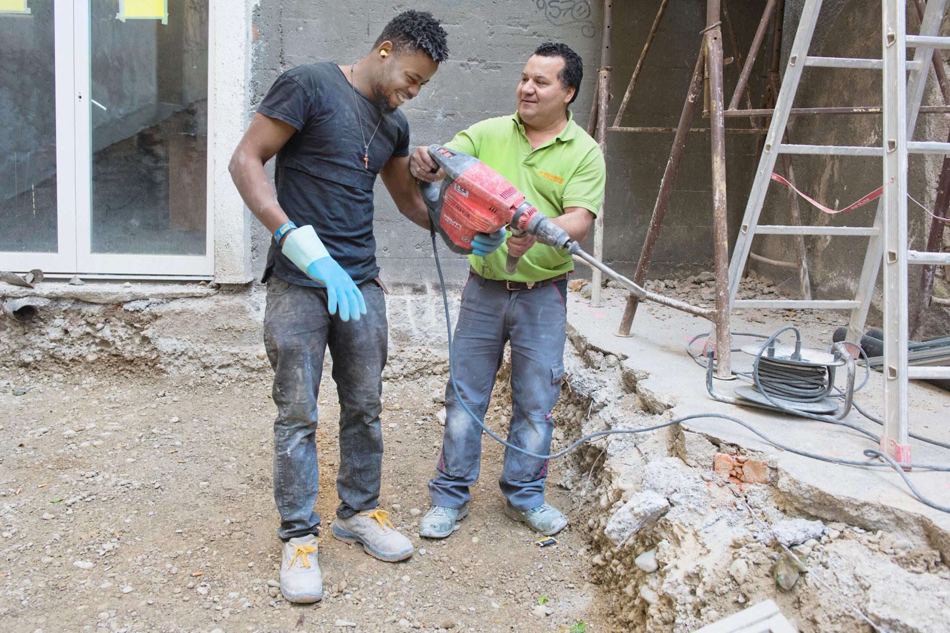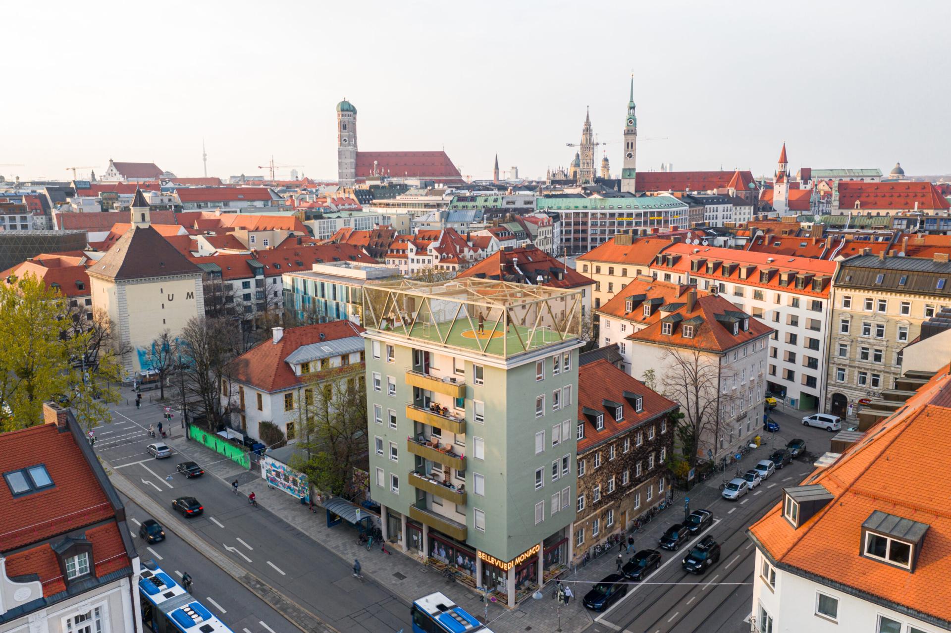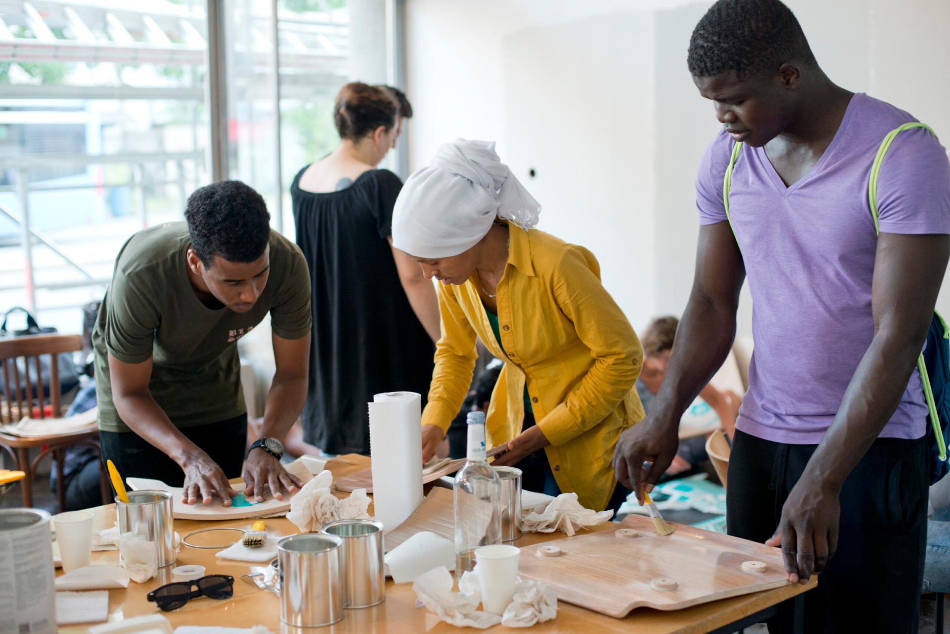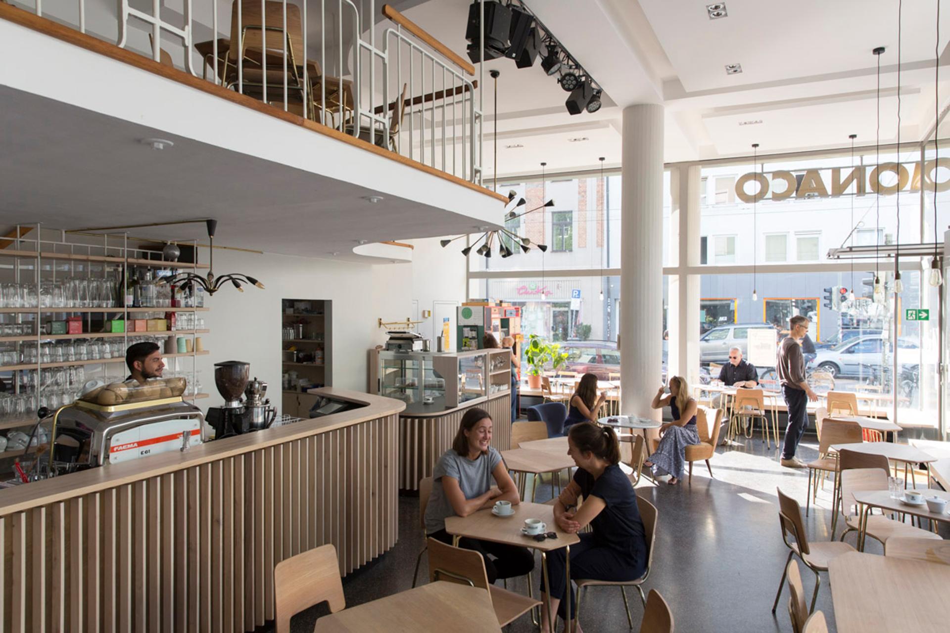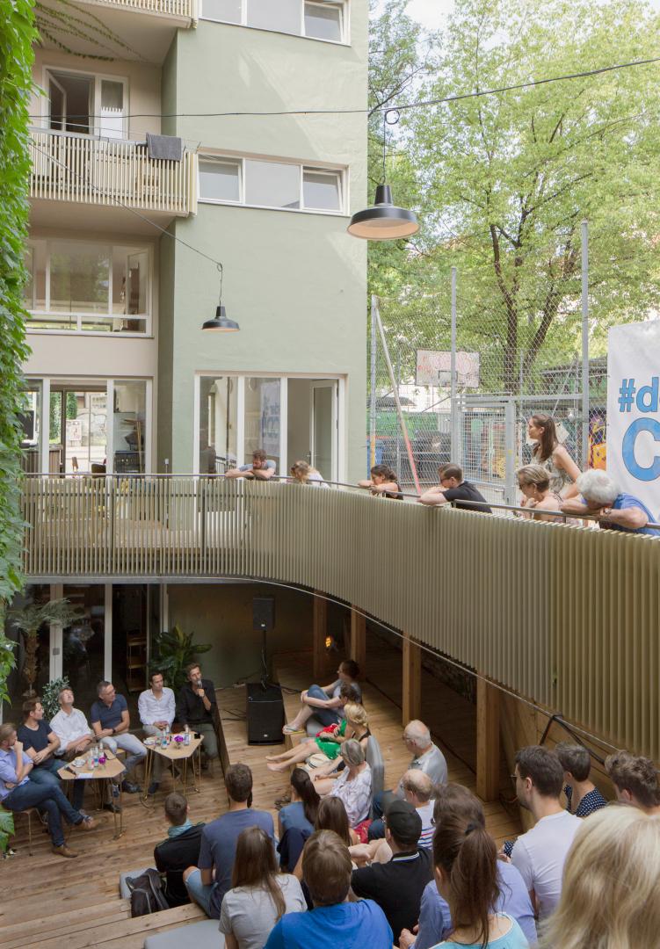Bellevue di Monaco, Munich, Germany
Basic information
Project Title
Full project title
Category
Project Description
3 buildings in Munich’s center were saved from certain demolition and rehabilitated on a tight budget thanks to the work of many volunteers. „hirner & riehl architects“ developed the concept for the cultural center doubling as an apartment building for refugees in dialog with residents as they were forming an association. The firm’s architectural mission: to preserve the possibilities and qualities offered by the existing structure while making highly efficient use of available resources.
Geographical Scope
Project Region
Urban or rural issues
Physical or other transformations
EU Programme or fund
Which funds
Description of the project
Summary
Munich’s Glockenbachviertel neighborhood, an object of international real-estate speculation for the past 20 years, has come to symbolize gentrification in the state capital. This explains the outrage that erupted when the City of Munich presented plans to build over a public soccer court and tear down three adjacent buildings in need of rehabilitation. The ensuing protests succeeded in averting demolition and gave birth to the project Bellevue di Monaco, which anchors in the neighborhood important elements of a breathing urban space, such as culture, sport and room to meet and live for minority groups that increasingly find themselves pushed to the periphery.
A social cooperative, Sozialgenossenschaft Bellevue di Monaco, invited architectural firms to compete for the project’s planning and realization and ultimately embraced the concept proposed by hirner & riehl architekten und stadtplaner. The firm’s architectural mission: to uphold the possibilities and qualities offered by the existing structure while making highly efficient use of available resources. During the rehabilitation process, hirner & riehl persuaded local builders to train refugees on the job. Rather than discard what was found, it was preserved and fortified, and rather than using new parts, time was invested in repairing those already in place. Bellevue Café, a special venue bringing together locals and residents showcases furniture designed by students and refugees. And the triumphant finale came at the end of last year when the rooftop sports facility sitting atop the six-story residential tower opened. Named the Kurt-Landauer-Platz, the court lights up the evening sky above Glockenbachviertel rooftops. The entire project was largely financed with donations and cooperative membership contributions. https://www.youtube.com/watch?v=tBk2HdyuzB0
Key objectives for sustainability
In its rehabilitation of the three buildings, hirner & riehl architekten und stadtplaner set out to maintain as much of the existing structures as possible. On the one hand, the firm was determined to arrest the neighborhood’s aggressive conversion; on the other, it recognizes the existing building fabric as grey energy, which is why it geared planning toward a rehab through labor. Whenever possible, it refabricated old building components, such as old windows and doors, along with floors and parts of existing building technology, rather than replacing them with new industrial products, as is the norm. This approach reflects the firm’s belief that the future of construction, one dedicated to conserving resources, cannot look any other way. With construction underway, it also enlisted regional contractors in its effort to qualify refugees for on-the-job training as well as on-site labor throughout the rehabilitation process.
Key objectives for aesthetics and quality
The assemblage is composed of three elements: a 50s house worthy of preservation, an apartment building dating back to 1884 and a former commercial structure. The concept of hirner & riehl architekten und stadtplaner may aptly be described as creative appropriation: keep the buildings’ character intact while isolating and emphasizing its innate strengths. For the house from the 50s, golden balcony balustrades were used to reinterpret a historical motif, with additions and interventions remaining visible in part – as is true for the renovation of the old bathrooms or repairs of an old terrazzo tile floor. An antique wooden staircase was painstakingly restored. And like a crown, an athletic field was installed on the roof of the highest of the three buildings, topped with golden netting.
Golden lettering bind the houses to a common purpose. Students at Munich’s University of Applied Sciences helped design furnishings for the café, and refugees helped assemble them. Fabrication of these pieces of furniture continues, and sales contribute to the project’s financing. The underlying concept of hirner & riehl envisioned translating the motifs of the 50s, their restrained expression as well as their optimistic outlook, into a contemporary form. This gave birth to a place that garners attention through deliberate design choices and succeeds in bringing together different communities
Key objectives for inclusion
From the onset, the project’s objective was to invite the participation of everyone committed to its express goals and to go even further: to actively reach out to and involve various groups within the urban compound.
It made sense then for a cooperative – open to membership by all – to embody the project, and to create an operating concept as well as a place conducive to facilitating interaction among those who would otherwise lack points of contact, to get them to talk, make music or repair a bicycle together, stage a play and support one another. hirner & riehl architekten und stadtplaner aligned its design approach with the goal of projecting this kind of openness and building space for communication. Subject to the limitations imposed by the existing structures, moreover, access is free from barriers of any kind.
Results in relation to category
Not only does a piece of the neighborhood’s identity and history live on with the three buildings, their rehabilitation and careful transformation represent an upgrade in urban development where it matters.
The space created, in conjunction with the open invitation for all to use it, has spawned life of many facets, delivering a suitable venue for cultural initiatives, including theater, small-scale concerts, readings and podium debates, as well as language courses and training seminars. Café operations are organized and implemented with the help of refugees, who also enjoy easy access to information and counseling services, along with long-standing Munich residents offering help or looking to meet their new neighbors.
The Müllerstraße 6 Residence houses young refugees on five floors, who embark on an independent existence with guidance from youth welfare services. The nine apartments in the Müllerstraße 4 Residence are reserved for refugees facing especially challenging circumstances, such as single parents and their children.
How Citizens benefit
Everything began in 2012 with a ground-breaking campaign: In order to save the three city-owned buildings and the soccer court from their intended demise, various Munich creatives banded together and renovated a vacant apartment in secret and practically overnight, combining tongue-in-cheek humor and PR savvy in an effort to change the mind of those responsible. The costumed participants filmed themselves in the process and posted the footage on YouTube: brush-wielding gorillas, who revealed themselves to be prominent locals in the end. The gorilla campaign made headlines and ultimately caused City Council members to reverse course and squash the demolition plans in January of 2015. The site was then earmarked as a home for young refugees and migrant families, and as a venue for open cross-cultural exchange. The rehabilitation concept developed by hirner & riehl architekten und stadtplaner was designed to preserve as much of the existing structures as possible – with an emphasis on DIY construction to maximize stakeholder participation. At the same time, refugees received instruction as painters, tilers or floorers. This primarily took the form of on-the-job training intended to pave the way to formal apprenticeships with the contractors involved. Repairs were performed in individual stages and ongoing consultation with users. Ideas were formulated and discarded to make way for new solutions. And the café tables and chairs, too, were designed and made in a collaborative fashion, with design students at Munich’s University of Applied Sciences supplying concepts and drawings, and an established industry partner won over for this purpose seeing to production. Individual parts are now assembled in workshops led by refugees before being coated, personalized and sold. Today, the building in the front houses 20 young refugees in shared apartments on four floors; they are cared for by various social services. The ground floor is home to the café – a public meeting place
Physical or other transformations
Innovative character
The project blazes a trail for reviving an inner-city neighborhood that has been depleted in substance and function. Born from a collective desire for change, it got underway without financial resources. Its implementation faithfully followed the notion of a spirited hub of integration.
The project as it presents itself today would not have been possible
without the bottom-up initiative of a civil society alliance. A starting
point for the project was the protest against the rapid transformation of the
city, driven by a globally active real estate market, and the wish to bring
refugees to the heart of the city to enable encounter and a more
inclusive city.
At the turn of the year 2014/15, buoyed by an impressive mood in Munich
against right-wing, xenophobic tendencies, engaged citizens founded the
social cooperative Bellevue di Monaco eG. This organizational offers a
special form of participation: as a voting member of the cooperative for a
share of 500 EUR. Private persons as well as associations, other companies
and firms can become members, more than one share is possible. The
business shares form the equity capital of the cooperative and were/are
invested in the renovation and equipment of the premises.
Most of the services offered at Bellevue are supported by many volunteers
. Whether one supports one of the many projects, regularly helps with an
offering, or only has a few hours a month to help at events or in the caf :
everything is welcome. There is a dedicated volunteer page for information
and how-to-get-involved.
Since January 2019, the project receives subsidies from the City of Munich /
Social Department as a pilot project within the framework of “
neighbourhood-related resident work ”. Many actors and people benefit
from this. Users, refugees and volunteers were part of the development and
renovation; refugees now find jobs/ and training in the Cafe as in the
production of furniture and more. The Cafe is open to all.
Learning transferred to other parties
The project emerged on the heels of protects against the plans of the City of Munich and soon converged into clear and specific goals for enhancing life in the city. Thanks to the collective energy that many volunteers brought to bear over years of persistent advocacy, initial obstacles were overcome, fresh thinking was introduced to city government and an outcome was achieved that has persuaded even naysayers.
Strong civil society: it needs citizens who are deeply committed to play a
role in a city’s development with a strong focus on inclusion and social
balance, on sustainability, and on building quality as well as the value of
heritage. Understanding through direct encounter: It was important from the
beginning to anchor the project "in the heart of the city", i.e. on the one
hand to integrate it into the neighbourhood, and on the other hand to make
it possible for a socially disadvantaged group, such as refugees, to use
attractive spaces in a central location. Learning administration: establishing real dialogue between committed
local people and municipal politics, take up indications of (local) vacancies
from citizens, allow for unusual uses; have the courage to adapt municipal
decisions already made to changed conditions, ensure on-site meetings
between municipal decision-makers and stakeholders to find the right, wide
mix of uses, when building in existing structures, cost-intensive maximum
standards (underground parking spaces, etc.) can often be avoided;
repairing instead of replacing massively saves resources; civil society actors
are more likely to be able to do this in their own responsibility; leasehold
preserve the substance and the scope of action of the respective city for
future generations. Invest in high-quality architecture & renovation:https://www.hirnerundriehl.de/project/bellevue-di-monaco/

