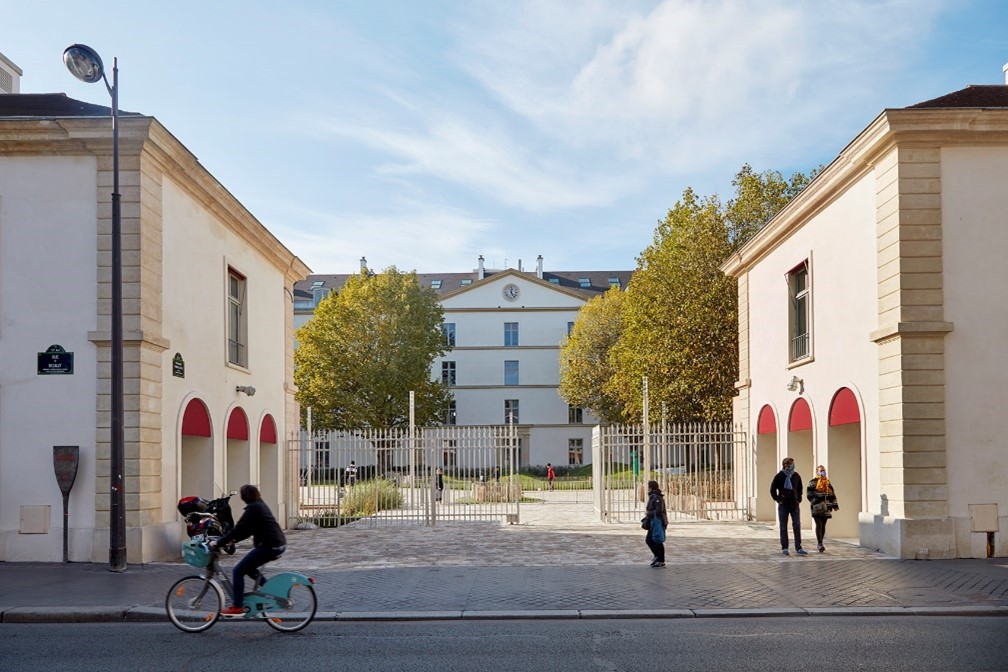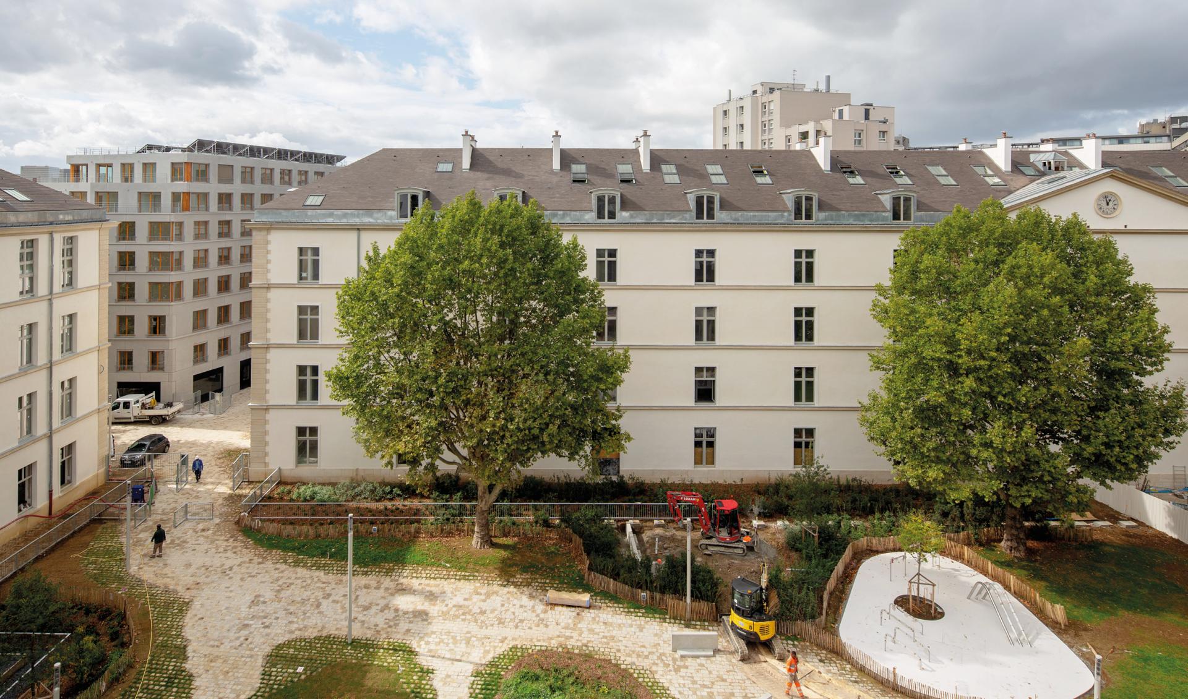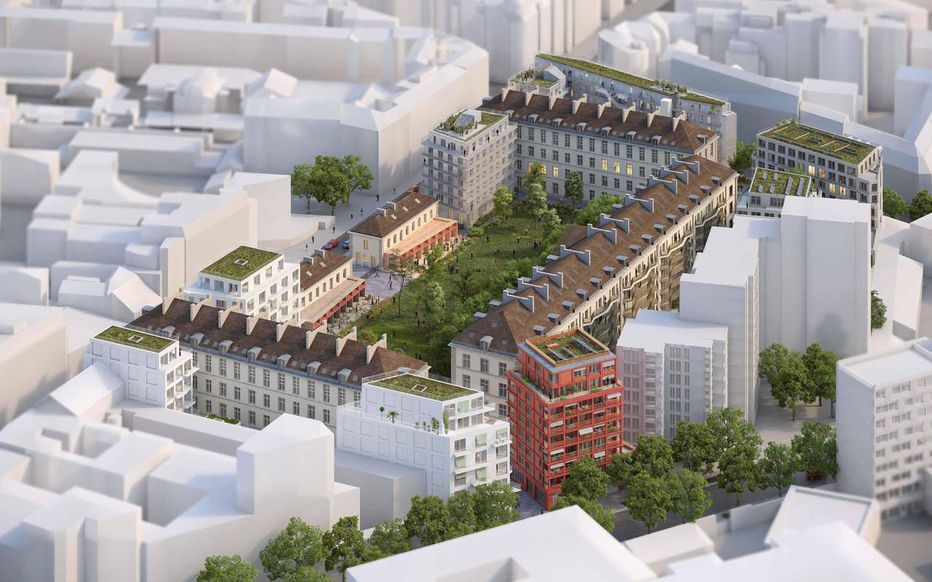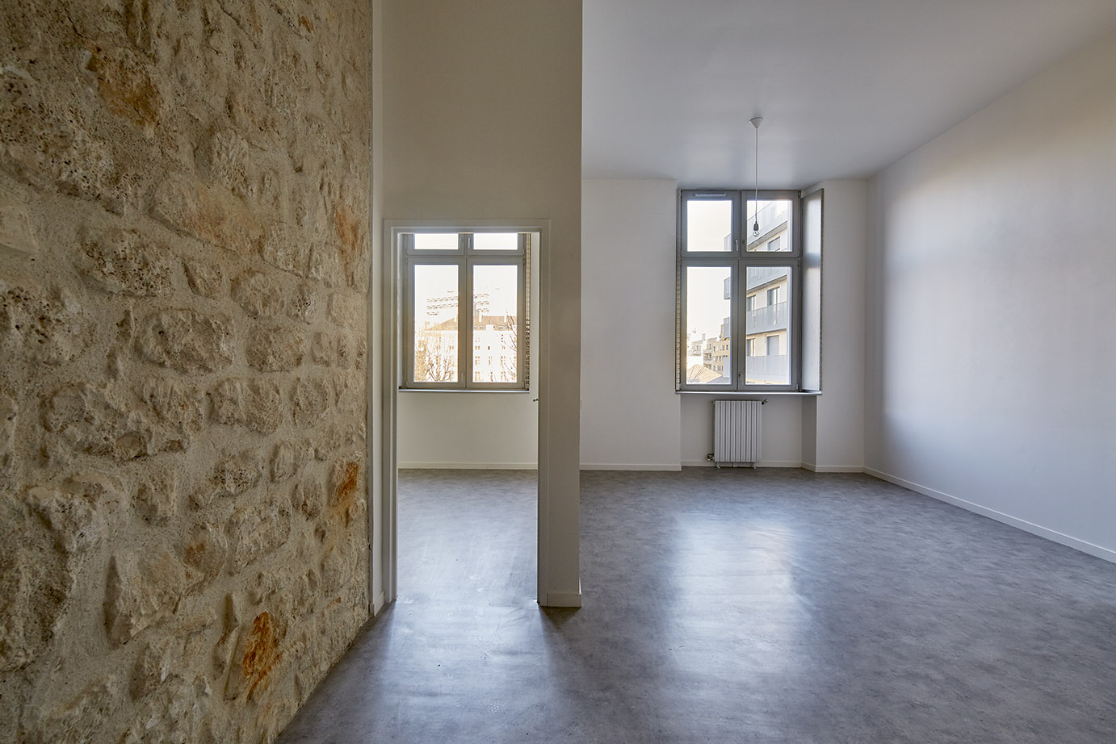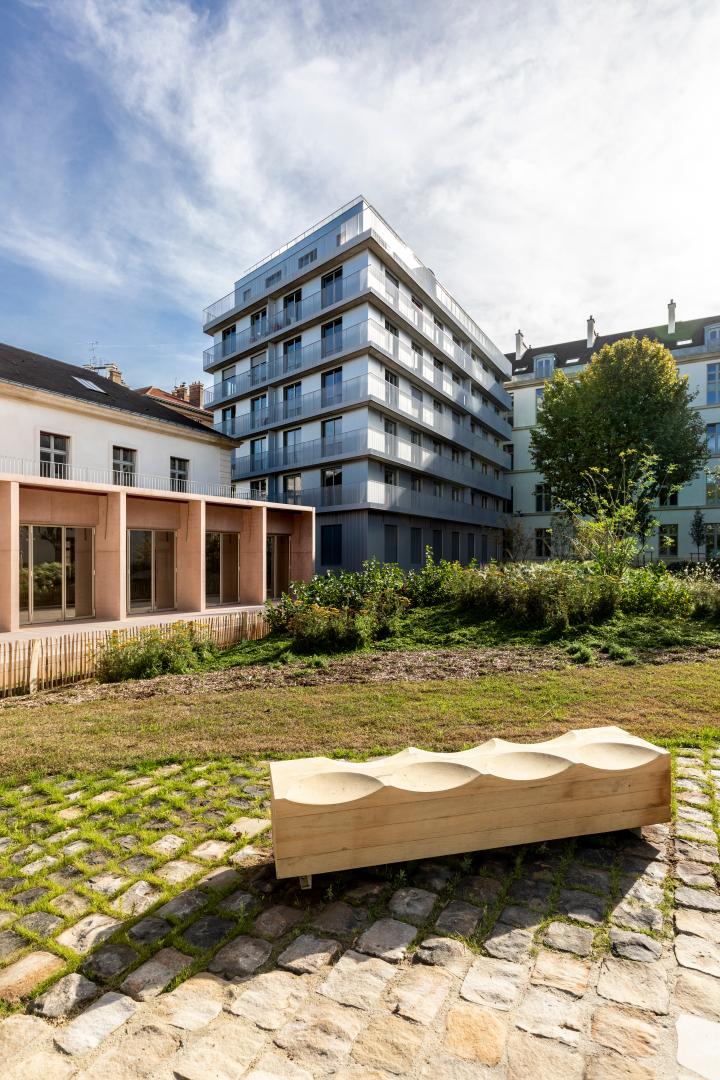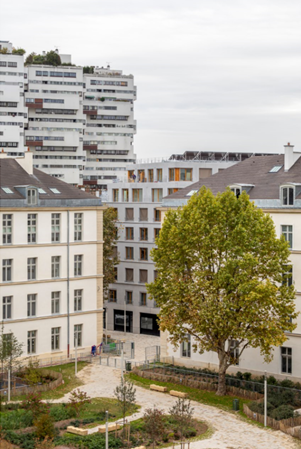Caserne de Reuilly
Basic information
Project Title
Full project title
Category
Project Description
Formerly a military barracks, the Caserne de Reuilly became a property of the City of Paris. As an urban planner on its own behalf, Paris Habitat began in 2013 to develop this ambitious urban project delivered last year. In the context of a highly urbanized city, the Reuilly Barracks now houses affordable and social dwellings, a student residence, a nursery, gardens, and commercial activities. A new neighborhood out of this previously inaccessible area emerged from this transformation.
Geographical Scope
Project Region
Urban or rural issues
Physical or other transformations
EU Programme or fund
Which funds
Description of the project
Summary
The Caserne de Reuilly is an exemplary project of urban regeneration, in order to create affordable housing in Paris' city center, as part of the City of Paris authorities' long-term vision of a sustainable city.
Formerly owned by the Ministry of Defense, the Reuilly barracks occupied two hectares of land in the heart of Paris, between Place de la Bastille and Place de la Nation. As the army no longer needed them, the State decided to sell them in order to rationalize its real estate holdings. With the adoption of the Duflot Law in 2013, the Reuilly Barracks became part of the goal to facilitate the creation of social housing in France, and in this case, in Paris. In 2013, Paris Habitat started to work on this transformation project, closely with the City of Paris, the State and other local stakeholders. As ancient military barracks, the goal of the renovation project was to preserve the architectural heritage and to protect the site’s memory and be aligned with Paris Habitat low carbon and circular housing commitments.
The Caserne de Reuilly project was constituted of 8 lots, mixing new buildings construction and renovation, in a spirit of urban densification. This massive transformation project was led by 7 architects, including an architect coordination team, ensuring the harmony of the site. The 39 000 m2 floorspace of the Reuilly Barracks now includes 582 dwellings including 50% social and student dwellings, 20% family and intermediary dwellings, 30% private rent-controlled dwellings, and a nursery of 66 cradles. 4000m2 of commercial premises and 5 600 m2 of green areas were also included in the project, for a total cost of about 170 million euros.
The project led to the creation of an entirely new neighborhood, made accessible to the public by the opening of the Barracks and the creation of new pedestrian paths. The implementation of a student residence, many retail shops, commercial and associative activities revitalised the area.
Key objectives for sustainability
One of the challenge of the project was to preserve as much as possible the existing building in a spirit of circularity, and to save the emblematic heritage nature of the site. In this way, preserving and re-using as much materials as possible were a priority.
Materials on site were preserved: the Reuilly Barracks’ iron gate, timber frame, emblematic wooden stairway and stone wall were kept along with the architectural and cultural heritage. Given the quality of the building, the potential of material reusing appeared as an opportunity to invent new types of housing and new uses while limiting the carbon footprint of the operation. In total, more than 600 tons of materials were reused. Eleven different type of materials: radiators, sandstone pavements, wooden cupboards, steel grids, ceramic sinks, slate roofs, luminaires and HPL panels were reused on site, refurbished on site or elsewhere. It was the case for the sandstone pavements that have been reconditioned in a refurbishing center specialized owned by the city of Paris, in the outskirts of Paris.
Some materials were transformed as well, such as furniture of the student residence of the Caserne that have been made out of HPL panels (stools and tables). Materials that presented a reusing potential and that could not be reused on site were given to associations for educational or artistic purposes. By referring to reused materials instead of new ones and by including more green areas and less concrete for the residents, the Caserne de Reuilly project combines both environmental and social challenges.
Beyond materials, the circularity ambition of the project concerns the rainwater management as well. Green areas and roofs, grass paving stones and valley gutters were implemented to recover rain water. The Caserne de Reuilly is also connected to the heating network of the Urban Heating Parisian Company, which includes an important and increasing part of recovered renewable energy.
Key objectives for aesthetics and quality
One of the main challenges in terms of aesthetics was to densify the Caserne to meet the high affordable housing demand in Paris, and so to build new dwellings. Making old ancient barracks, initially built in the 17th century cohabitate in harmony with new building has led to a big coordination work from the architects and many public and local stakeholders. The harmony and the dialog between new and renovated buildings has been fully a part of the 8 architects’ team projects.
Within the dwellings, the project had for objectives to increase the quality and sustainable housing in the heart of Paris, and to improve the living conditions of the residents. Therefore, efforts have been made for the housing to be good-looking, efficient and practical. The ceiling height, the windows sizes and the preserved materials improves the quality and the character of the dwelling.
The Caserne de Reuilly also tackles the climate emergency, by integrating more green areas to reduce the increasing urban heat effect in this transformation project.
Indeed, one of this project main’s goal was to bring more nature and green spaces and shared places for the residents to enjoy, that could be entered from different places and walked through. This transformation also offered some great opportunities regarding urban agriculture: 3 roofs of the site have been used to welcome a small urban farm of about 170 m2, managed by an association, whose production is sold locally. The green areas also includes a shared garden open to tenants.
Therefore, the Caserne de Reuilly really achieved the objectives of renovating an old building, while respecting and enhancing its architecture, but also by bringing more green areas, as a request from the habitants, in accordance with the global movement in favor of the inclusion of environmental aspects in rehabilitations.
Link to the video of the dwellings
Video of the Caserne de Reuilly outdoor areas and Zero Waste House in the Caserne
Key objectives for inclusion
Inclusion within the Barracks themselves
One last key objective of the Caserne de Reuilly project was to give back access to the residents of this neighborhood to this site. As it has been kept private and closed to the public for several years, the objective was to open it as much as possible. New pedestrian paths have therefore been created, in order to allow passage between the buildings, through the garden and green places.
Inclusion through the neighborhood
The Caserne de Reuilly had as main objectives inclusion and better life quality. Thus, integration of many gardens and green places, in the heart of the Barracks has been one of Paris Habitat's priorities, in order to allow the residents to be able to enjoy a living quality as good as possible.
Following this objective, the shared garden have been implemented on the site to foster the cohesion and inclusion between the tenants. A shared garden is open to tenants to relax, garden or participate to activities organize by the association in charge of its development.
The neighborhood daily life has also been improved by this project, with the implementation of commercial and retail activities, offices, associations, and even public equipment with a nursery.
Inclusive rental prices
The other part of inclusion of this project can be observed through the different housing rental prices in the Caserne de Reuilly (social, student, intermediary family housing units, and private rent-controlled dwellings). Indeed, one of the aspects of this project was to mix and make housing accessible to diverse households, without it being able to be seen from the outside. Moreover, all the accommodation units are accessible for people with reduced mobility.
Results in relation to category
The Caserne de Reuilly is a place full of history. It was formerly a famous French mirror manufacturing site since the 17th century, and a military site since 1830. In the beginning of the 21th century, it became the Parisian military court until its suppression in 2013, when the State conceded the site to the city of Paris.
To save the aesthetics and the memory of the site, the entire transformation of the Reuilly Barracks was thought in a spirit of conservation of the existing buildings. When preserving materials was not possible, materials re-use was considered. Thus, circularity became a pillar throughout the project to preserve this emblematic Parisian site. Circularity can be seen through the will to preserve and enhance architectural heritage of this site but also as a way to limit the carbon footprint of a renovation and transformation project. Indeed, the Caserne de Reuilly transformation was carried out as a massive cultural heritage and circularity project aimed at combining low-carbon housing and heritage preservation challenges.
As the Caserne de Reuilly operation gathered a mix of existing buildings renovation and new constructions, an architect in charge of the coordination, the harmony and the aesthetic of this urban transformation project was designated.
The outdoor areas have been completely replanned and enhanced to answer to Paris Habitat’s goal of quality of service for the tenants. The goal was to open the Caserne (which was closed to the outside city before) to the surrounding neighborhood. Indeed, the works programme included the creation of pleasant green areas and pathways for the residents, in the middle of one of the densest city in Europe. The central garden is managed by the City of Paris and is openly accessible during the day.
To make this urban regeneration project aesthetic, qualitative and convenient for the residents, commercial and activity premises were built on the ground floor to foster neighborhood life.
How Citizens benefit
A temporary occupation project
During the study phase before works, the site was temporary occupied, opened to public and to the neighborhood with different retail, commercial, associative activities: a circus, bars, a garden center and a resourcery shop to facilitate second life to objects, always in a spirit of circularity.
A concerted project, every step of the way
Because it was used by the military, the Reuilly Barracks was an enclave inaccessible to Parisians. It was impossible for them to walk through it. Thanks to this construction and renovation project, it made a huge change to this district, and to its citizens' life. Those were consulted in every step of the project. Through public consultation about ground floor activity, gardens, square design and facilities; in order to imagine a transformation that would match their needs and wants in their neighborhood.
Co-creation workshops were also established, specifically around the creation of the gardens. Since 2015 and during the entire rehabilitation works, a « Project House » was put aside for collaborative work and discussions between the project’s stakeholders and residents. This was a way to really involve civil society throughout the entire project.
Since the Caserne de Reuilly project was delivered in 2020, an ephemeral agency opened, in order to facilitate the arrival of new tenants on the site. It played a big part in making feel the residents welcome in their new home, and significantly improved the service quality in the area.
Thus, they now have a whole new neighborhood, with much more green places than ever before, more commercial and retail places, and basically a real quartier life, which was missing before. Moreover, the Caserne de Reuilly provided 582 dwellings, and a new place to live to thousands of Parisians, that was imagined in accordance with residents needs and requests ; and environmental and social challenges shared between Paris Habitat and the city of Paris.
Physical or other transformations
Innovative character
When the Caserne de Reuilly project began in 2013, the integration of circular ambitions was extremely innovative at the time, and still is today the most achieved existing project regarding circularity and materials reusing in Paris.
The innovative character of the project obviously lays on the inclusion of the environmental challenges within the reflection around the rehabilitation, the renovation of the barracks, the transformation, the densification of the site, and the quest of architectural harmony between new construction and renovated buildings. Therefore, the initiative of preserving the existing materials, re-using previously used and employed materials in order to preserve the environment and the building heritage was a real innovation at the time.
Besides, circularity was considered beyond materials, for the rainwater management but also with heating system. Other environmental issues were considered such as the development of biodiversity with the extension of green areas and the preservation of falcons that were nesting on site during the works.
This new inventive and innovative way to rehabilitate and transform buildings clearly brings an important added value, in favor of the environmental emergency challenges. It also and helped to raise awareness on the need of circularity in the housing sector that consume a lot of resources and generate a lot of waste.
What also makes the Caserne de Reuilly an innovative project is the large scale and multi stakeholders involved in the project (the State, the city of Paris, Paris Habitat, the architects, works companies, the residents and all the stakeholders involved in this ambitious urban project). The concertation with the residents and inclusive works programme throughout the project also make this transformation project innovative in terms of urban planning.
Learning transferred to other parties
The Caserne de Reuilly transformation project has been a reference in terms of residents’ concertation and inclusive works programme.
It is also now considered as a reference in terms of circular housing. During the implementation of the project, an exhibition on materials reusing organized by Rotor in the Caserne was open to public to raise awareness, disseminate and share experience on materials reusing. After delivery of the project, Rotor did an assessment on the materials reusing experience. This feedback allowed to draw lessons on materials reusing; in terms of logistic, materials refurbishing, transformation process, storage, and stakeholders. These lessons learnt enables Paris Habitat to pursue its ambition towards low carbon and circular housing operations.
With the impetus of the experience of the Caserne de Reuilly, Paris Habitat continues to experiment materials reusing in the framework of CHARM project - Circular Housing Asset Renovation Management (2018-2023). Indeed, this Interreg North West Europe project focuses on experimenting material reusing on other demonstration sites, and so with other stakeholders; to systematize materials reusing.
Beyond Paris Habitat’s housing operations, the project of the Caserne has brought some experience that can now be transferred to other interested parties, in order to broaden the approach of re-used materials. Moreover, because of the challenges met during the entire operation, the stakeholders of the Caserne de Reuilly have really gathered an expertise, that is easily shared with other whom might be interested and emerging stakeholders.

