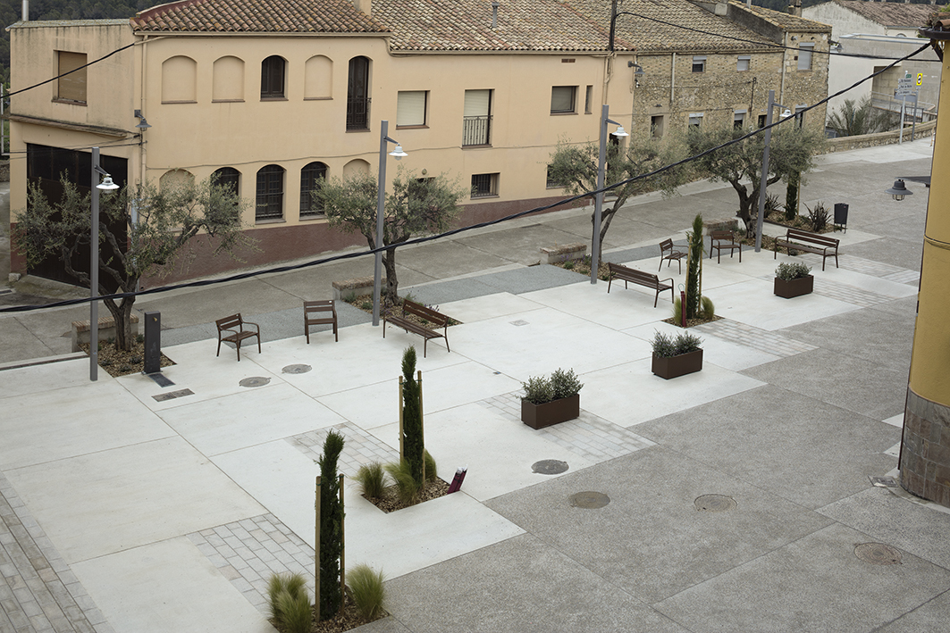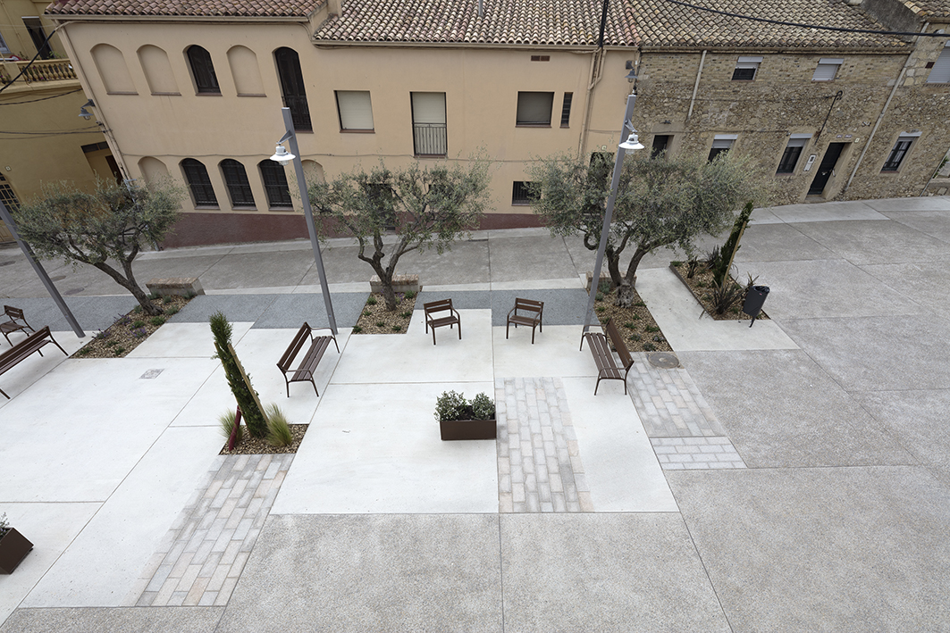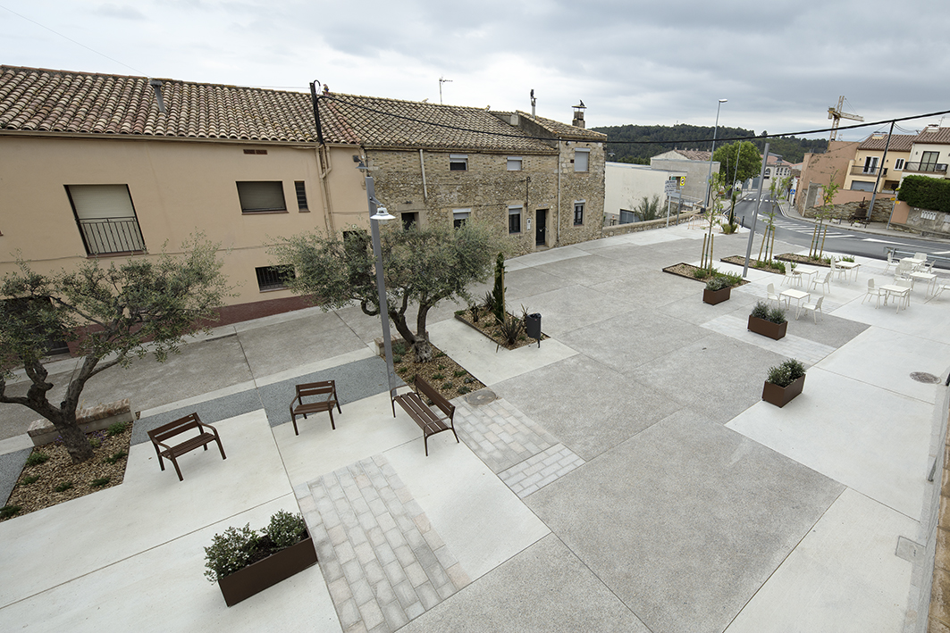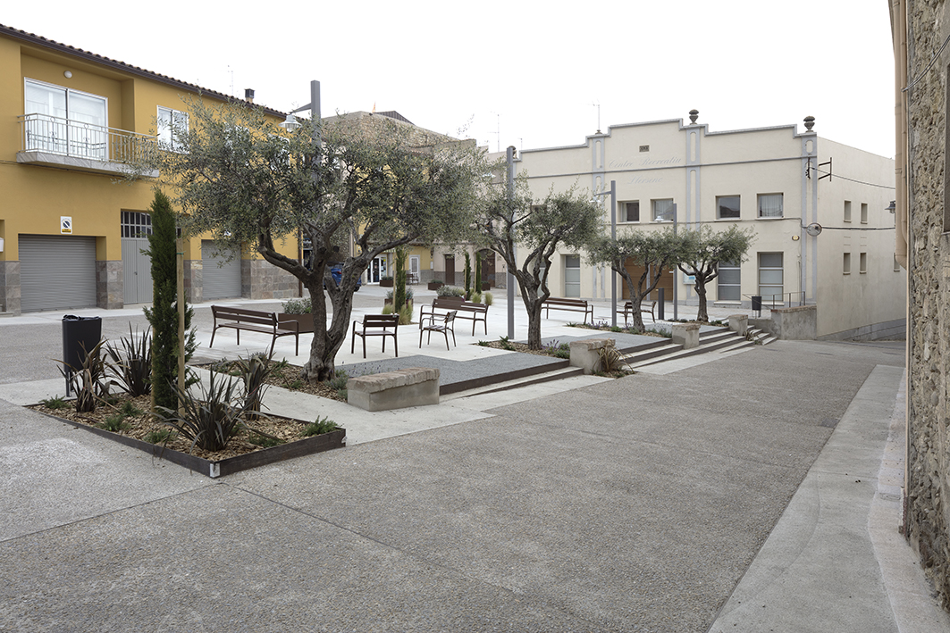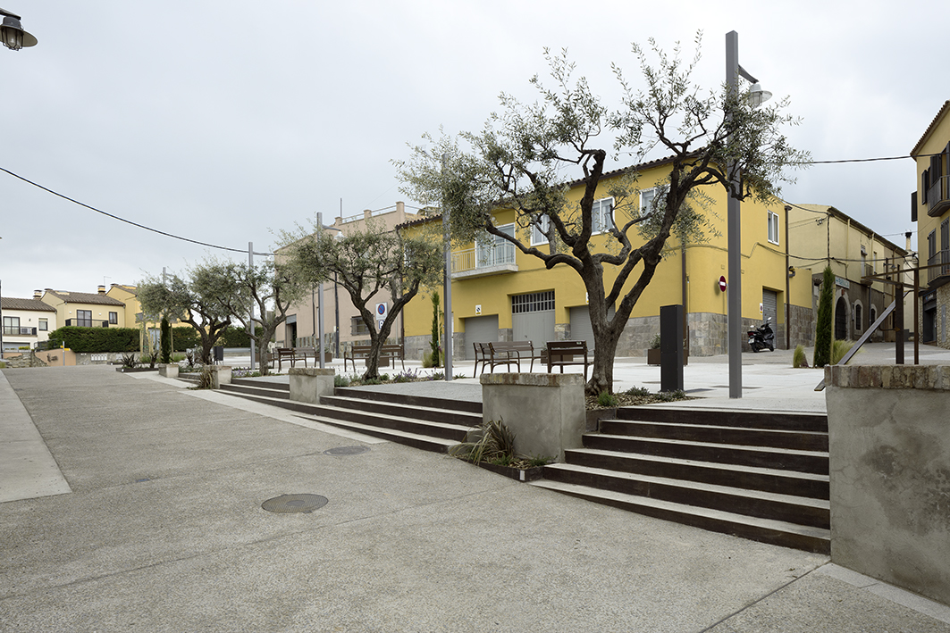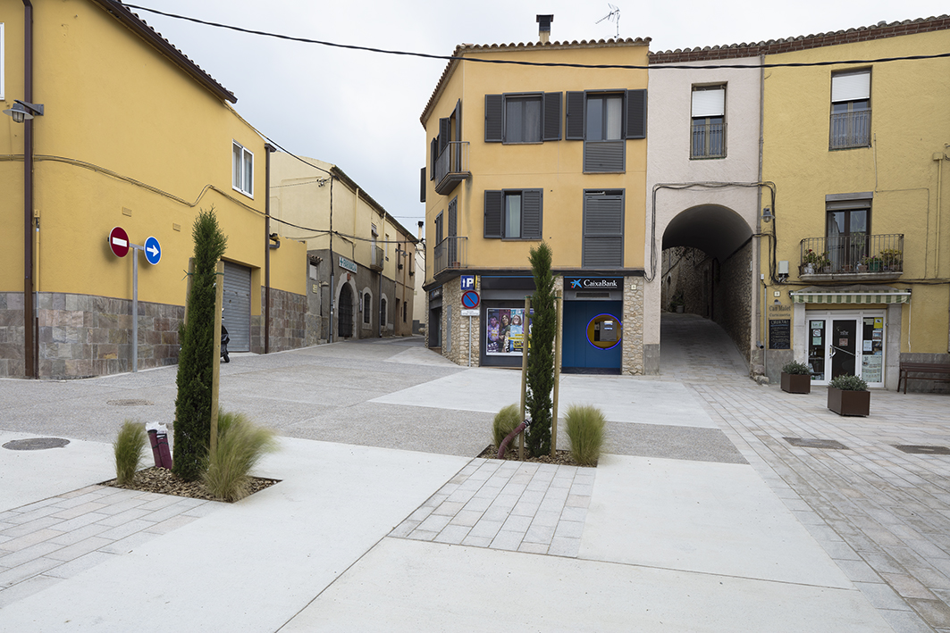PLAÇA DEL RAMAL
Basic information
Project Title
Full project title
Category
Project Description
The Plaça del ramal is a physical transformation of the historic center of Llers, with the aim of connecting the cultural heritage, highlighting the historical tradition and the feeling of belonging.The project aims to achieve an overall reading, through the unitary urbanization of the small public spaces that we find around the old Medieval Castle.The public space created aims to provide the public with a reunion and meeting space.
Geographical Scope
Project Region
Urban or rural issues
Physical or other transformations
EU Programme or fund
Which funds
Description of the project
Summary
It is important for the project and for future interventions, to define the scope of the historical center; and
then locate the Ramal Square area within this center, to find out what urban role it plays.
Despite the serious damage suffered by Llers during the Civil War, the village maintains its more or less recognizable medieval heart, with an interesting potential for improvement. After several checks on historical plans, during the medieval period, there is a cohesive nucleus that surrounds the Castle of Llers, which is what we will take as a reference to mark the boundaries of the nucleus. We are talking about a group of houses consolidated since the 17th century, which is delimited by Carrer del Ramal, Carrer Sant Quirze, Carrer de Llises and Carrer de la muralla itself.
In this way, the scope of action is divided, and therefore, it is a platform that for
elevation difference, configures the distinction of the square with respect to the street.
The platform, which will have a slightly gentler slope than the current one, establishes an access point to the medieval core.
Four different types of pavements are proposed, although three of them are continuous pavements
reinforced concrete and different finishes:
- The first concrete finish is located in the center of the square space and consists of a continuous pavement of brushed finished concrete.
- The second concrete finish is used for the spaces in the square where vehicles can circulate and consists of a continuous pavement of concrete treated with acid, with the use of a small aggregate.
- The third concrete finish is applied to the lower part of the upper platform of the square and consists of a layer of permeable concrete to allow the filtration of rainwater. This pavement is part of a sustainable urban drainage system, closing the water cycle by returning part of it to the ground water table.
- The fourth pavement consists of the use of natural granite stone.
Key objectives for sustainability
The project contemplated the existence of ancient olive trees in the square and understanding that they are elements that are part of the landscape of the Alt Empordà, not only are they maintained, but that their presence is enhanced by expanding the shrub and planting an undergrowth of aromatic species. In the same sense, two more species are planted, three hawthorn trees, as an identifying tree of the territory and the cypress trees, which accompany the paths of the Alt Empordà.
On the other hand, one of the first SUDS, a sustainable urban drainage system, has been built in a historic center with the criterion of closing the water cycle by collecting rainwater from the square and infiltrating it into the aquifer.
Key objectives for aesthetics and quality
In terms of aesthetics and quality, the public space has been designed on a single platform and it has been understood that the boundaries of the square are not the existing ones up to the difference marked by the existing walls, but that the square embraces the space from façade to façade, coming to absorb the street as a square space. The materials of the pavements used are traditional and with different textures under a unitary vision of the space, each has a definite role.
Key objectives for inclusion
In terms of inclusion, it is important to note that the single platform on the pavement promotes equal opportunities and accessibility. The project, in its development process, was presented in two public sessions to the citizens of Llers, gathered comments and proposals from neighbors. One of the aspects that improved the project was the proposals to define the new topography of the square, understanding the uses on the ground floors to give a solution to the relationship between the buildings and the plan of the square.
Results in relation to category
The project and its execution have achieved one of the main objectives, to work with the cultural and urban identity of the municipality to express it in the proposals of the proposal thus recovering the feeling of relevance and giving value, enhancing and connecting with the essence of life in Llers, absorbing local historical traditions and dialogue with the historical heritage of the territory, from the trees, the definition of the pavements and respect for pre-existing
How Citizens benefit
The city council of Llers, all its members, as representatives of the citizens has looked after the interests of the population with great care, good judgment and great contributions. During the project process, the city council has organized two meetings with the public and civil society to explain the criteria for the intervention of the proposal by involving them and collecting their suggestions. During the execution of the works, both the city council, the public and, above all, the residents directly affected by the works, have collaborated with the management of the works and the builder so that the work can be improved and executed. with the set time.
Physical or other transformations
Innovative character
The project uses a methodology of historical, urban analysis and activities of the place to extract the essentials and that identifies people with that unique place. In this way, the public is able to take ownership of the space and the solution in which they have participated.
On the other hand, and already in a concrete way, the project innovates in the formation of the Sustainable Urban Drainage System, a system that is being used in large cities and very current environments, but in historic centers, historic urban spaces and well-established , not used. In this sense, it is innovating with its construction and with the use of permeable but at the same time functional pavements
Learning transferred to other parties
These innovative aspects such as the methodology used in the design process and the use of sustainable actions in the historical public space have a lot of potential to explain and transmit to other parties and other municipalities or administrations. The methods to communicate and transfer these results will be to participate in international awards and conferences on these topics, use social media for its dissemination and explain it in the universities of Architecture and Landscaping.

