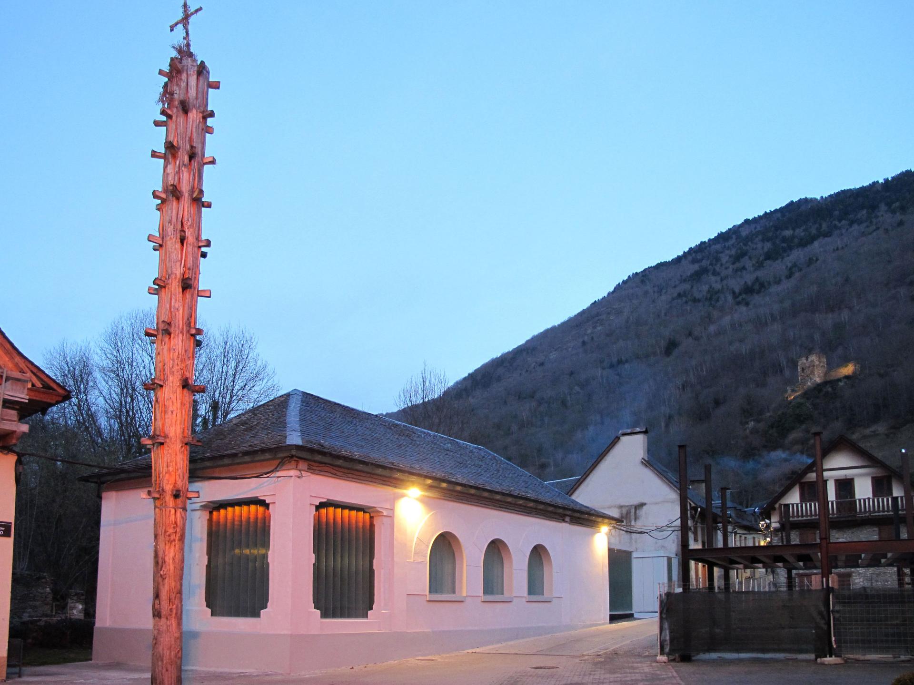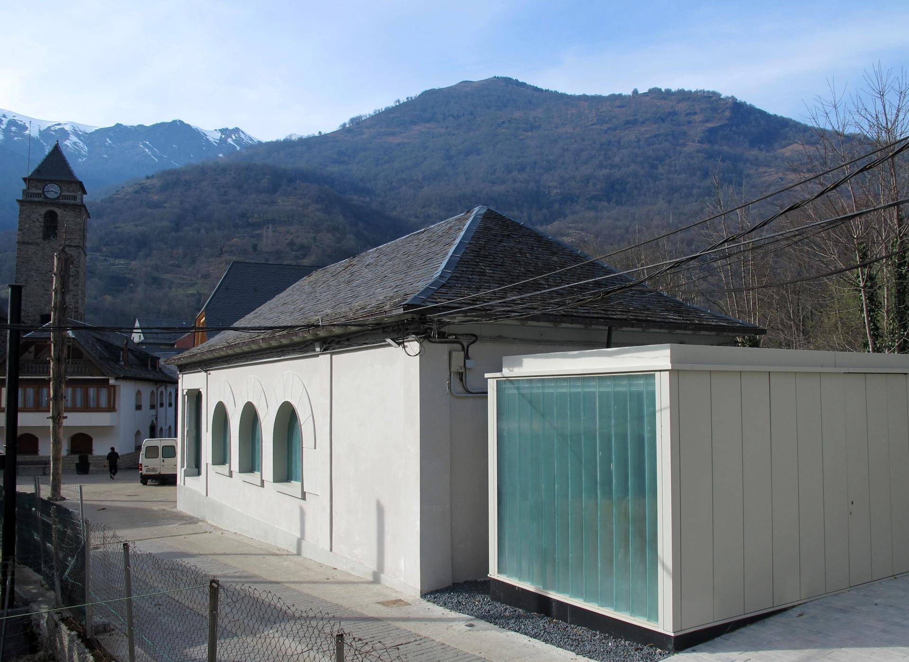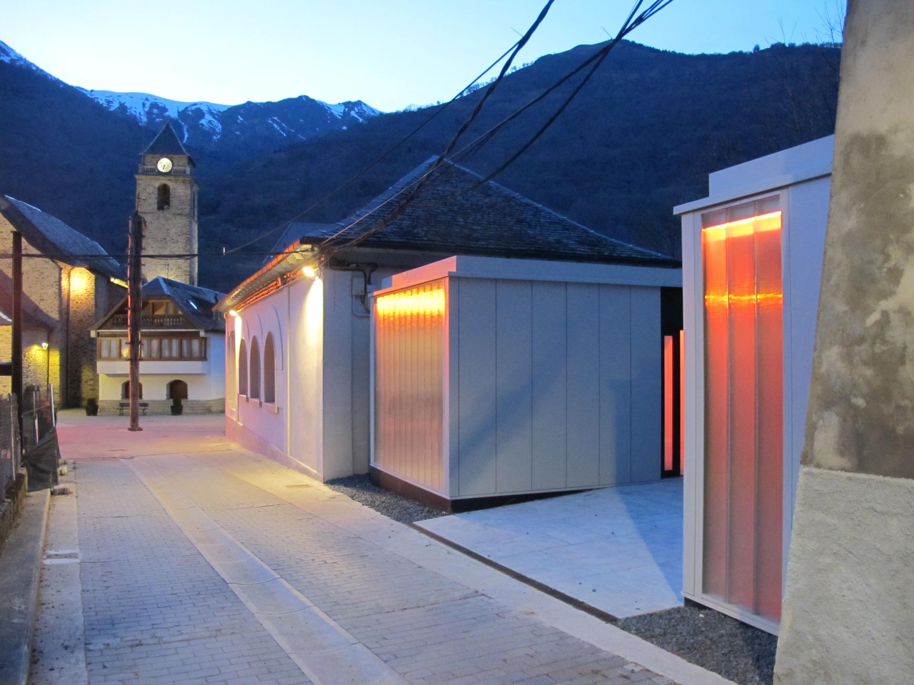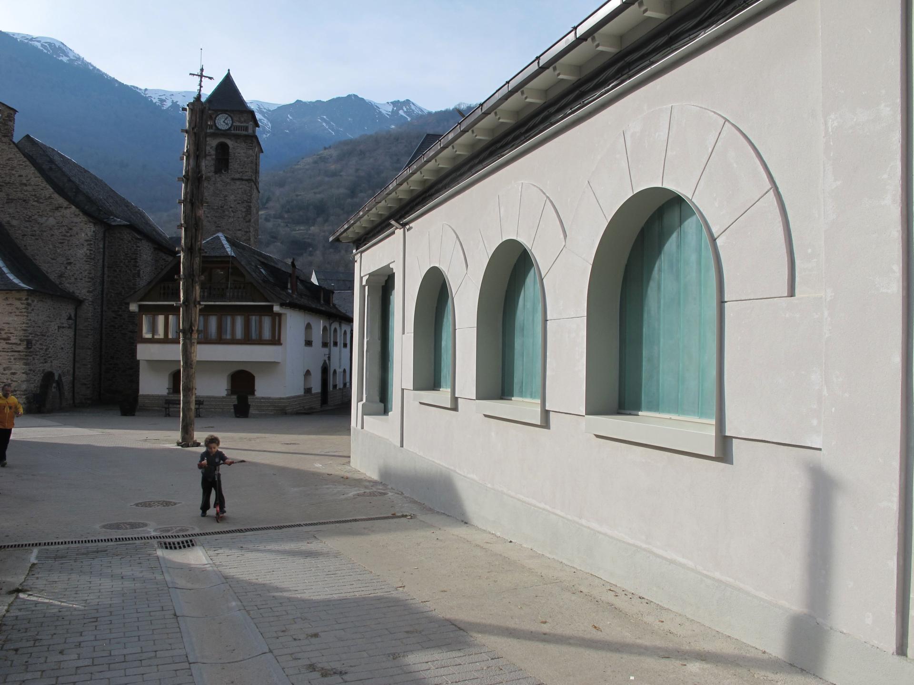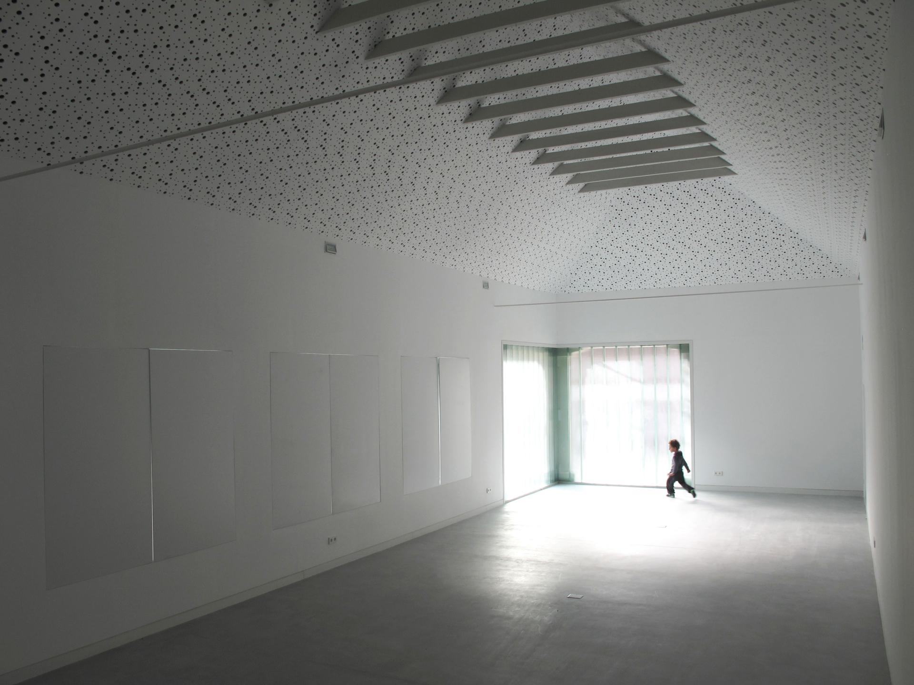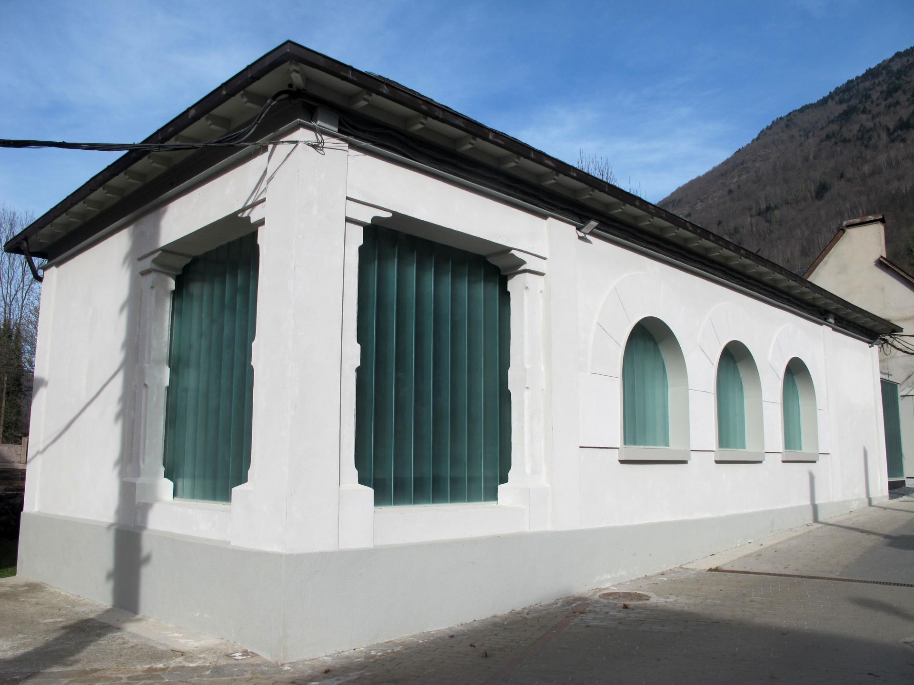Casa deth Haro
Basic information
Project Title
Full project title
Category
Project Description
A small old public building that has been closed for 7 years.
A town that keeps alive a very old tradition around the celebration of the summer solstice, an intangible heritage of UNESCO.
An opportunity to create a space for the exchange of ideas, which allows the involvement of different geographical and social backgrounds of the inhabitants of the village, encouraging a sense of belonging.
And a strategy that increases visitors and encourages economic activity in the village.
Geographical Scope
Project Region
Urban or rural issues
Physical or other transformations
EU Programme or fund
Which funds
Description of the project
Summary
The project is a rehabilitation and extension of a small existing municipal building that has been closed to the public for seven years.
The building is located in the historic center of the town of Les, located in the Pyrenees, with 950 inhabitants. Although not protected, it forms one of the most characteristic façades of Plaça deth Haro, together with the church of Sant Joan and the old building of the nuns. This square is recognized for the cultural festival that the night of Sant Joan (summer solstice) is organized around the Haro, a dry tree trunk, embedded in the middle of the square. The festival has been a UNESCO World Heritage Site since 2015.
This building was erected in the 1920s and responds to a typical typology of national schools built during the dictatorship of Primo de Rivera (1923-1930). Thus, the original use was educational, although throughout the century it has had several uses.
It is a small building with a rectangular floor of 17x 7 meters and a height of 4 meters plus the roof. It was originally accessed from the corner of the square but had to go up 5 steps, which made it difficult for the elderly to access. At the opposite end of the building was a courtyard.
The intervention maintains the existing exterior volume in its entirety, always respecting its original appearance and restoring its exterior finishes and concentrating the bulk of the intervention inside, from which its enclosures will be demolished. The courtyard is where we will make the extension and two metal pavilions will be built on the ground floor. Thus, between both pavilions a small courtyard is generated that functions as an atrium of what will be the new access to the site. In this way, the current access from Haro Square will be canceled. This access was not practicable, on the other hand, moving the access through the courtyard, where Sabiela Street, due to its slope, is at the same level, we have a completely flat access and therefore accessible.
Key objectives for sustainability
The project has based the sustainability of the intervention on the concept of REUSE.
The concept of 3 Rs (reduce-reuse-recycle) aims to create habits in the environmentally responsible consumer society and is perfectly applicable to construction. So, if the most sustainable piece of clothing is the one we already have in the closet, surely the most sustainable building will be to improve what we already have built.
Thus, I obtained the following benefits in environmental sustainability:
1 We have saved the direct environmental costs of energy and CO2 emissions from the demolition process.
1 We have saved the direct environmental costs of energy and CO2 emissions from the demolition process.
3 We have saved the direct environmental costs of energy and CO2 emissions by treating demolition waste.
3 We have saved the direct environmental costs of energy and CO2 emissions by treating demolition waste.
5 The extension has been made with a modular metal structure, removable and reusable.
6 The improvement in the thermal insulation of the interior of the building and its enclosures significantly reduces energy consumption.
7 A radiant floor heating system has been installed with a boiler that is ready to be connected to the future municipal biomass network.
Key objectives for aesthetics and quality
The project aims to formally link the existing building with the new pavilions through its materiality. Thus, the glass that is used to close the current access and the windows will have a continuity with the closure that is used for the skin of the pavilions, in a same chromatic tone a visual continuation is generated in all the intervention.
The building, despite being a building without any kind of heritage protection, our intervention has always been to respect the existing building.
The existing building has been preserved in its entirety respecting its original appearance and restoring its exterior finishes. A more contemporary language has been sought for the extension (in order to emphasize the moment in which the intervention is carried out), always creating a dialogue in relation to the existing building and with respect to the traditional environment.
Thus, both have been linked through the volumetric composition, with the treatment of the openings. For these, a material was sought that was translucent in such a way that it gave a glimpse of what was going on inside but in an intuitive way. It wants to give the feeling of a warm interior (fire) in contrast to a cold outer skin (ash). De formà al·legòrica, el conjunt te la voluntat d’expressar que malgrat la màgica nit de Sant Joan només dura uns instants, a la casa deth Haro sempre es un lloc a on el foc romandrà encès i vibrant, al llarg de l’any, en contrast amb l’exterior més fred, glaçat durant tot l’any.
I chose U-Glass as the material for the openings as it is a noble, high quality material (as it was a Museum) and elegant in that it solves a transparent closure and a self-supporting structure. in a single element, and pure as to the simplicity of its form. and it behaves in a harmonious and elegant way and its integration with the environment is produced by being a neutral and discreet element and allows to absorb the peculiarities of the environment.
As a result, a restored and u
Key objectives for inclusion
One of the aims of the project is social cohesion. It is a very small town, but much of its population is newly arrived, both from the rest of the state and from other countries in Eastern Europe, North Africa and South America. . Thus, the building has been designed to create an image and space that is reachable and acceptable to all cultures.
A large part of the inhabitants are elderly people, and therefore the building posed as one of its challenges the elimination of architectural barriers. Thus, the existing main access was closed with five steps for a new access in an area where you can enter on foot, thus improving the conditions for people with reduced mobility.
A protocol has been established by the city council for the two fixed jobs that the new facility will generate, which will prioritize the hiring of people at risk of social exclusion.
Results in relation to category
Since its completion, the building has been one of the main tourist attractions of the town. The informative exhibitions of the festival of the fire, take weekly visitors to the center of the town. This is due to the fact that this area, which was a bit disabled, now has more people and two new bars have been opened in the area.
The building has also become a small symbol for all cultural associations (dance troupe, choir, traditional music group, as well as the rest of the sensitive population with the tradition of the festival deth "Haro" intangible heritage of the UNESCO.
The population over the age of 50 has seen how that building that was their primary school during their childhood, is still alive many years later, forming part of their memory, of their history.
The younger population has found a building that they had only seen from the outside, always closed, and now it is theirs, it is part of their meeting and relevance spaces, and they also see in it a space where it will be developed their future.
How Citizens benefit
The involvement of the public in this project is such that in fact the very idea of recovering a disused building and creating a space for the "Casa deth Haro" comes from civil society itself, gathered in a group of people who called at the doors of the administration to develop the project and sought funding.
The project was defined with the participation of former cultural entities such as the dance troupe "es corbilhuers", traditional music "bramatopin", the cultural association "era cabana" the choir "Hemnes de Les" as well as those inhabitants who wanted to get involved in the various meetings and working sessions during the drafting of the project.
These participations have led to a very well-prepared building to develop the functional program and also a great identification of the village with the building.
Physical or other transformations
Innovative character
While it is true that this project, which consists of recovering disused municipal heritage to provide it with a new activity in order to activate a neighborhood or town, is not a new idea in a global context, if it is in this local context is not usual to make this proposal which was also developed through a contemporary language.
So, we can say that now in the village there is an intervention of contemporary architecture that drinks from the new currents that go for the recovery of the old buildings with the will to endow them of a second life.
Learning transferred to other parties
Making it possible for unique experiences like this to be transferred to other contexts is possible: to root local culture and convey it in centers where it is identified and documented.
"In 2015, sixty-three peoples celebrating this tradition of ancestral origin submitted a joint candidacy to UNESCO, which on December 1, 2015 inscribed them on the Representative List of the Intangible Cultural Heritage of Humanity" (Festivities of the summer solstice fire in the Pyrenees, intangible cultural heritage of humanity UNESCO - Wikipedia)
The extract is not to show that perhaps 63 populations would like to repeat the experience, but that there are cultural immaterial elements everywhere, some of which, the extraordinary ones, can physically sublimate their quality and importance in study centers.

