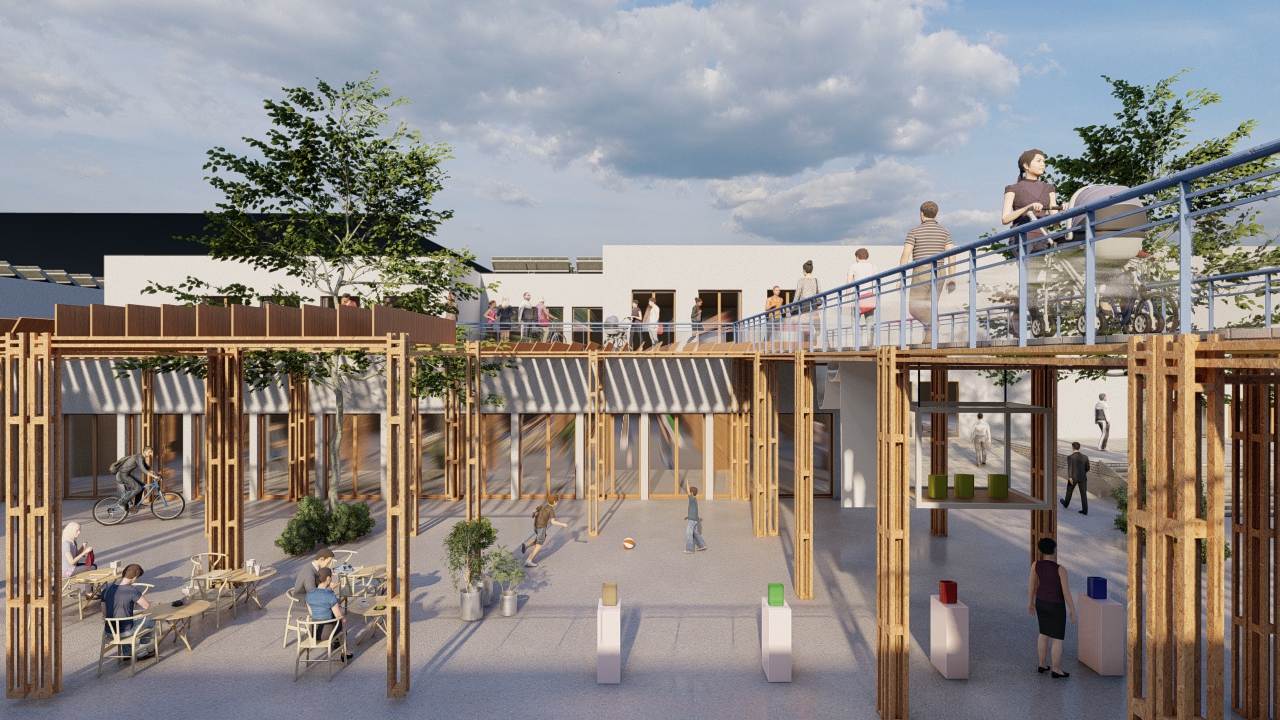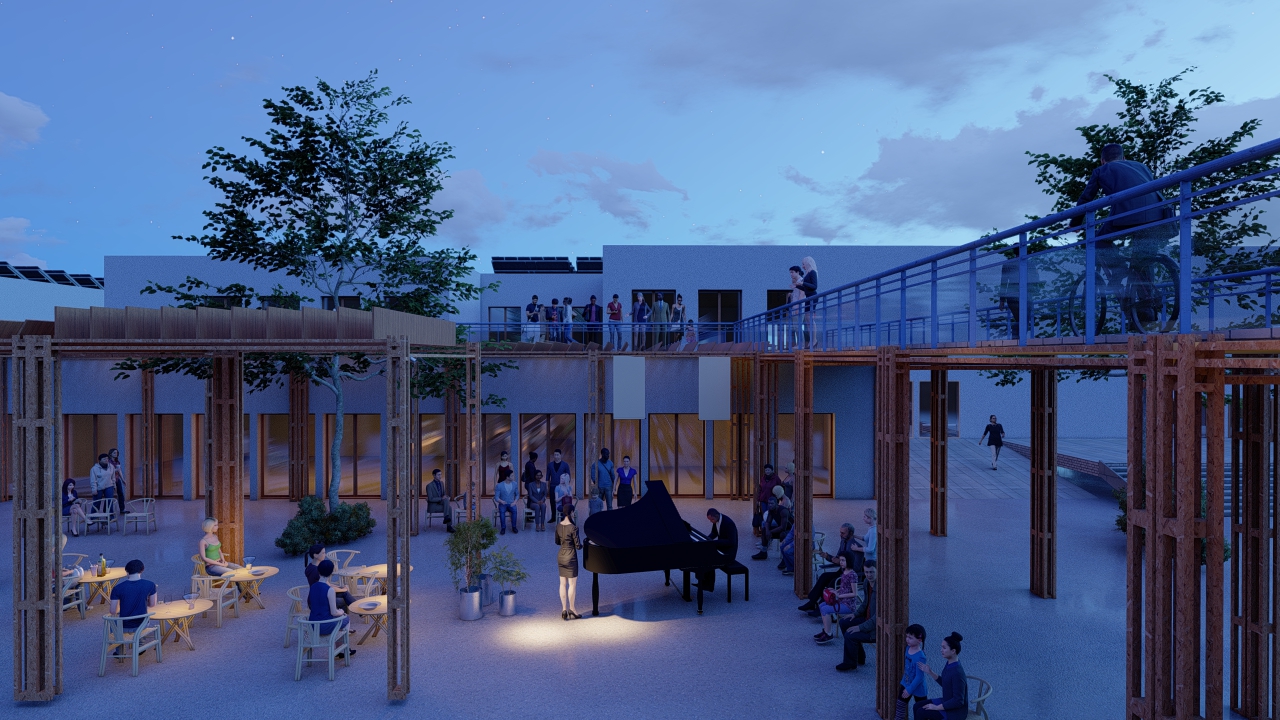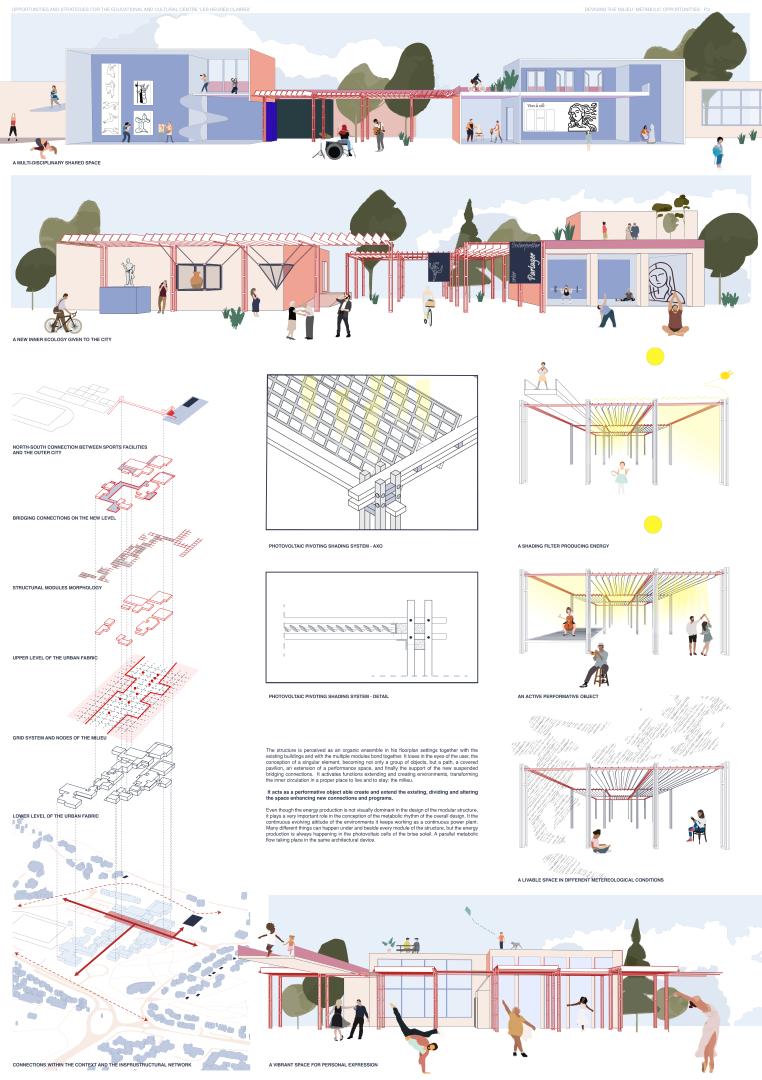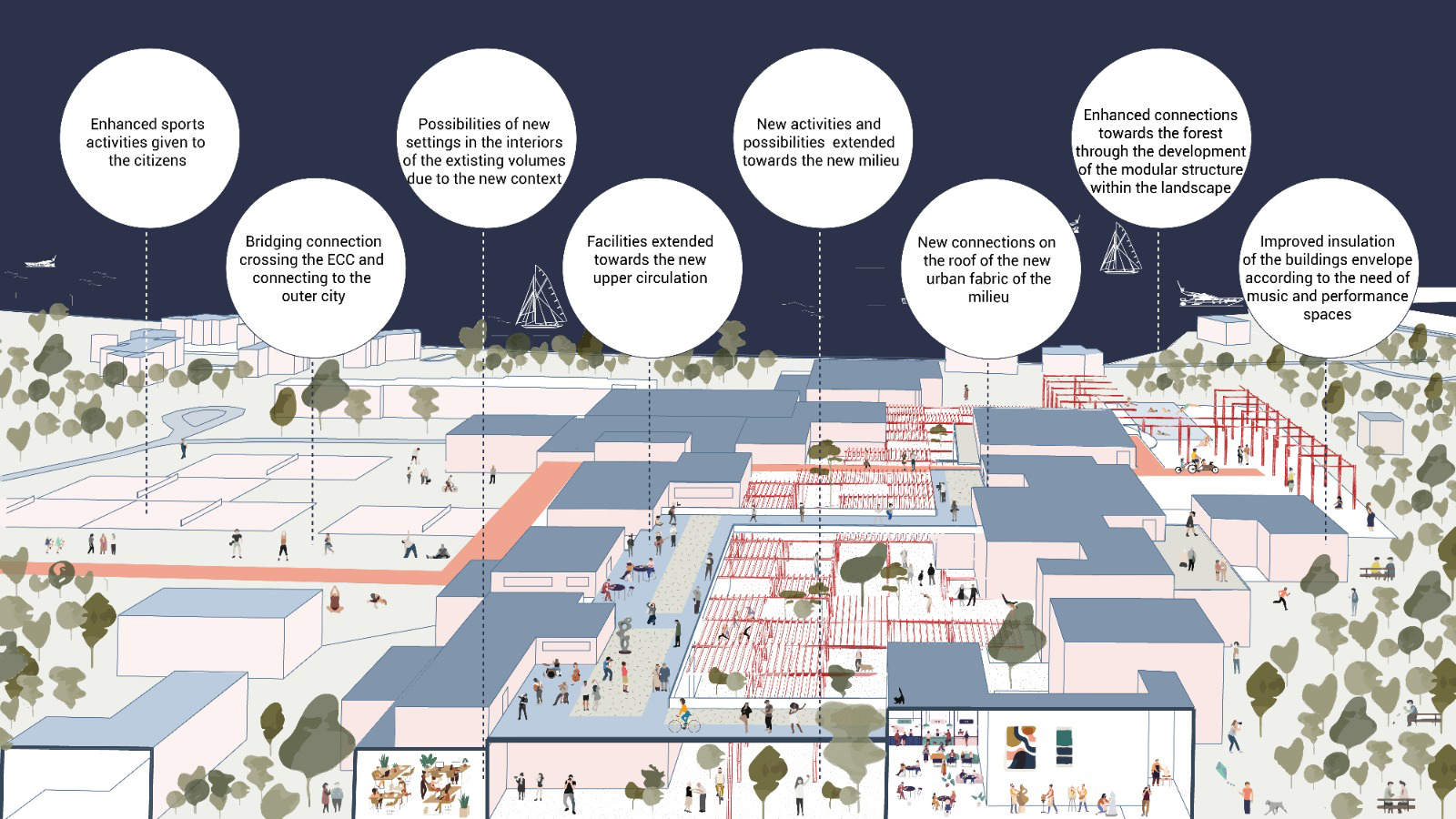DEVISING THE MILIEU
Basic information
Project Title
Full project title
Category
Project Description
Collectiveness, sharing, equality, temporary settings and adaptability, therefore density and re-interpretation of the existing archetypes.Concepts which identified our site as a proper living being. Every cultural facility was given without any enriching third-space learning, creating a place in which many different activities co-existed without any shared infrastructure. Our design tries to match this lack of infrastructure with a connectivity tissue able to enhance links and create connection
Geographical Scope
Project Region
Urban or rural issues
Physical or other transformations
EU Programme or fund
Which funds
Description of the project
Summary
Collectiveness, sharing, equality, temporary settings and adaptability, therefore density and re-interpretation of the existing archetypes.
These are the main concepts from which we have been driven through the whole design process. The starting point has been a deep analysis of the principles and the architectural behaviour of the “Atelier de Montrouge”, which expressed his main design features in the development of the “Les Heures Claires” cultural and educational centre. Here ATM expressed through his typologies a design made with the purpose of inclusivity, oriented to create a network of connections made up by different backgrounds and activities. Therefore it was highlighted from the beginning how the central promenade could represent a crucial point of the whole design. Hence, we thought that having a common third- place learning space for all the different activities could generate a milieu in which everyone can bring and share his own identity, his own background and his own culture, creating a multi-disciplinary environment based on the differences that characterize each user. But this in-between space deserved more than a simple “declaration of intents” to be actually “performed” from the citizenship, so we followed our path exploring the means and the architectural devices able to reach the design goal. Following these theoretical steps, we designed a modular wooden structure which can integrate all the needed aspect that we conceived. In this sense the modular nature of the element can perfectly respond to the flexibility of the planning and the adaptability to the function of the building
with which is posed in dialogue. His structural stability can provide, with the appropriate sizing, the support for the upper element of the suspended path, as well as new volumes or extension of the existing ones.
Key objectives for sustainability
Our idea is based on a simple and quick project to carry out, also due to the nature of the project area that is a group of buildings protected as French artistic heritage. One of the key elements is therefore the reversibility of the intervention. This is why we opted for a modular project that can adapt to the different needs of users over the years. We chose wood as the main material, that has a low carbon footprint and it is easy to produce and recycle. If any element is compromised, it would be possible to replace it simply by going to the local carpenter. We also decided to include micro-photovoltaic panels within the solar shading elements, in order to make the intervention active from an energy point of view.Furthermore the structure ca be transformed into composite wood panels or pellets, once its activity is over.The wooden modular element within a context made of concrete and environmentally bound can be a quick and sustainable way to reactivate disused building, thanks to its reversibility and low carbon fott. This is a new way to experience space and to renovate it with simplicity and sustainability.
Key objectives for aesthetics and quality
The grid in which the elements of our architectural intervention take place is a continuous encounter within the existing context. The wooden modules are placed in the connectivity fabric of the existing element as an infrastructure. Bridging connections, building extensions, terraces and independent volumes are created through the study of the site and the existing elements. This insight deeply connected with the anthropic world finds his connection in the landscape with the technological and aesthetical materialization of the given module. A simple timber structure, potentially repeatable an infinite number of times but able to work even as a stand-alone element. In the pines Mediterranean forest of Southern France the project is in a strong connection within the landscape, giving lightness to the intervention, hence respect to the natural component of the site. Nevertheless imagining this modular structure as the connectivity fabric in any other landscape could be a winning aesthetical strategy in the sense of his strong personal expression. A unitary intervention, strong in his materiality coherence but light and elegant in his simple expression. A self-explanatory architectural language that needs to be designed in his ensemble-layout according to his context.
Key objectives for inclusion
The concept idea of the project “Devising the milieu” is an open concept which needs the further discussion and the involvement of many actors to be materialized. The outcome of our research has been a strategy and an architectural device able to answer with versatility to the many questions raised by the project site. The modularity of the architectural device permits us to develop strategies really different in the encounter with the existing structures. In this sense the public participation becomes active in the moment in which the citizen himself can choose how to develop and adjust the intervention of the built environment according to his needs. The affordability and the economical outcome of the construction is realized in the moment in which part of the intervention is defined by the user itself, hence the private or public financing can only benefit of a successful employ of the construction. The other theme introduced by such a versatile device is the possibility of having an evolving architectural strategy in which the extension of one of the existing building, could be transformed in the future in an independent pavilion, in a roof extension, in a rentable retail property or in a space given for free for the citizenship A mutable and evolving architecture that deals not only with the public interest but even with the financing approach of the actors involved in the life cycle of the project.
Physical or other transformations
Innovative character
These three dimensions are carried out in the modularity expression and versatility of our design. The idea of developing a “pre-fab” design gives as advantages the opportunity to integrate different “usages” and volumetric expression according to a material choice and construction technique able to meet every sustainability aspect. The dimensions are then re-iterated in the expression of the will of the actors involved in the further and final outcome of the design. Hence the architecture is finally materialized in the encounter of this three aspects. No one of them work per se within the design concept of the intervention. . The sustainability of his technological aspect opens the possibility of an experience-based design which matches with the final image of the object. The user himself, becomes partially involved in the design of the building. An innovative practice in which architecture is user-driven and open to the discussion of the citizens, designers, financial actors and public interests.






