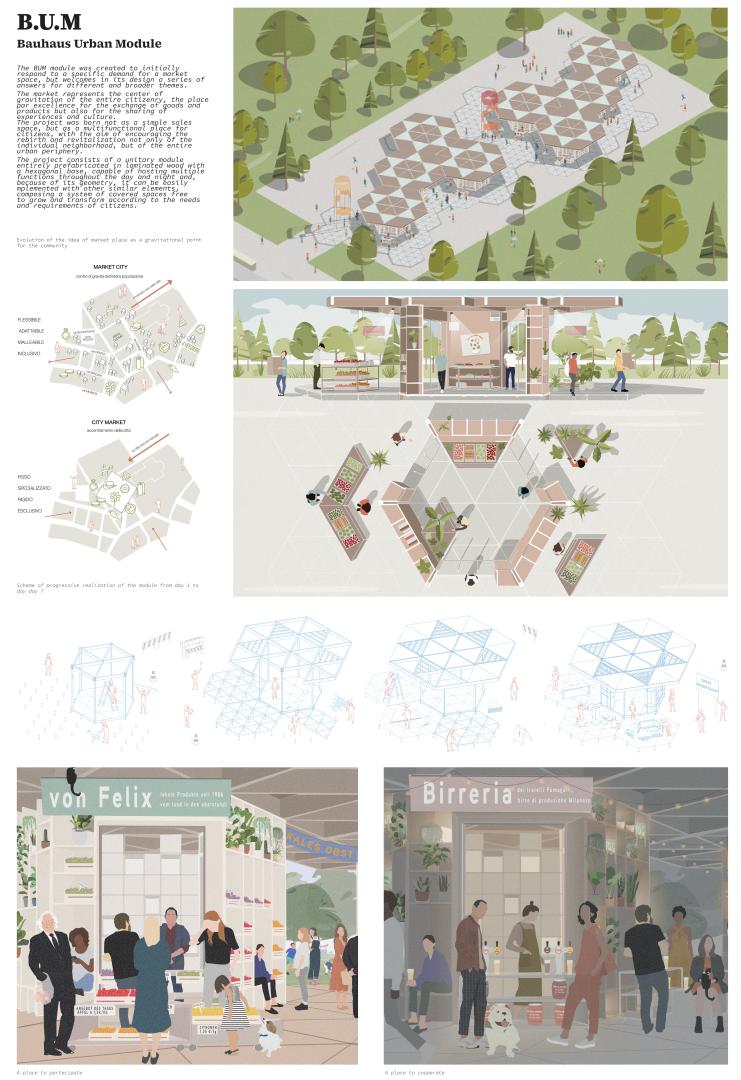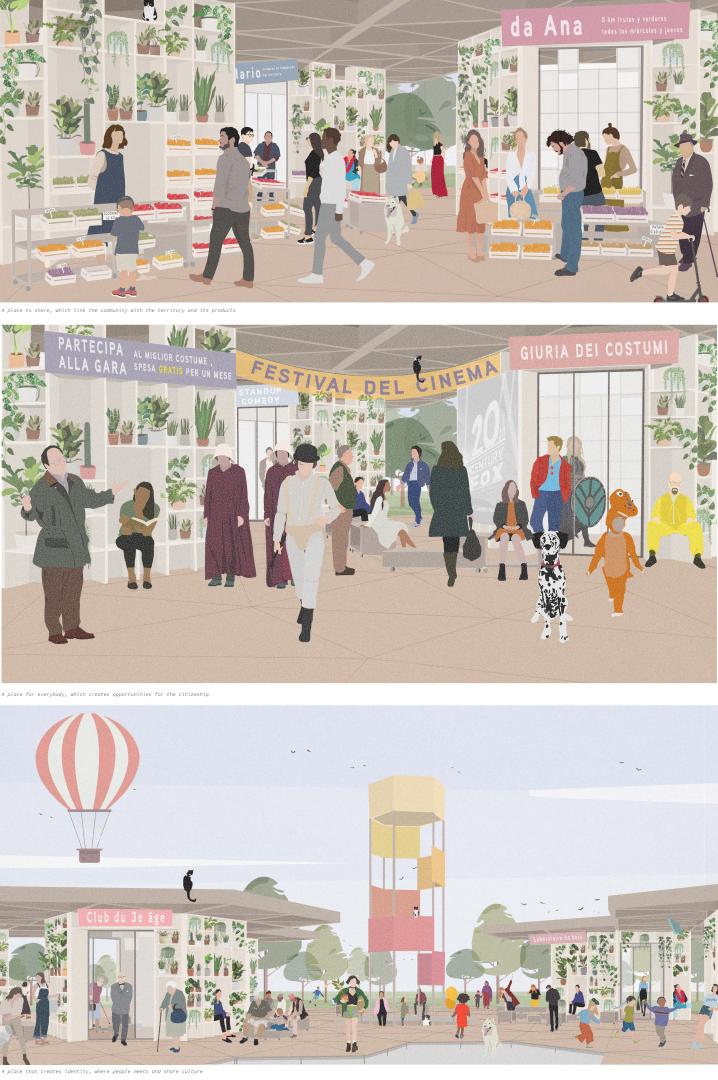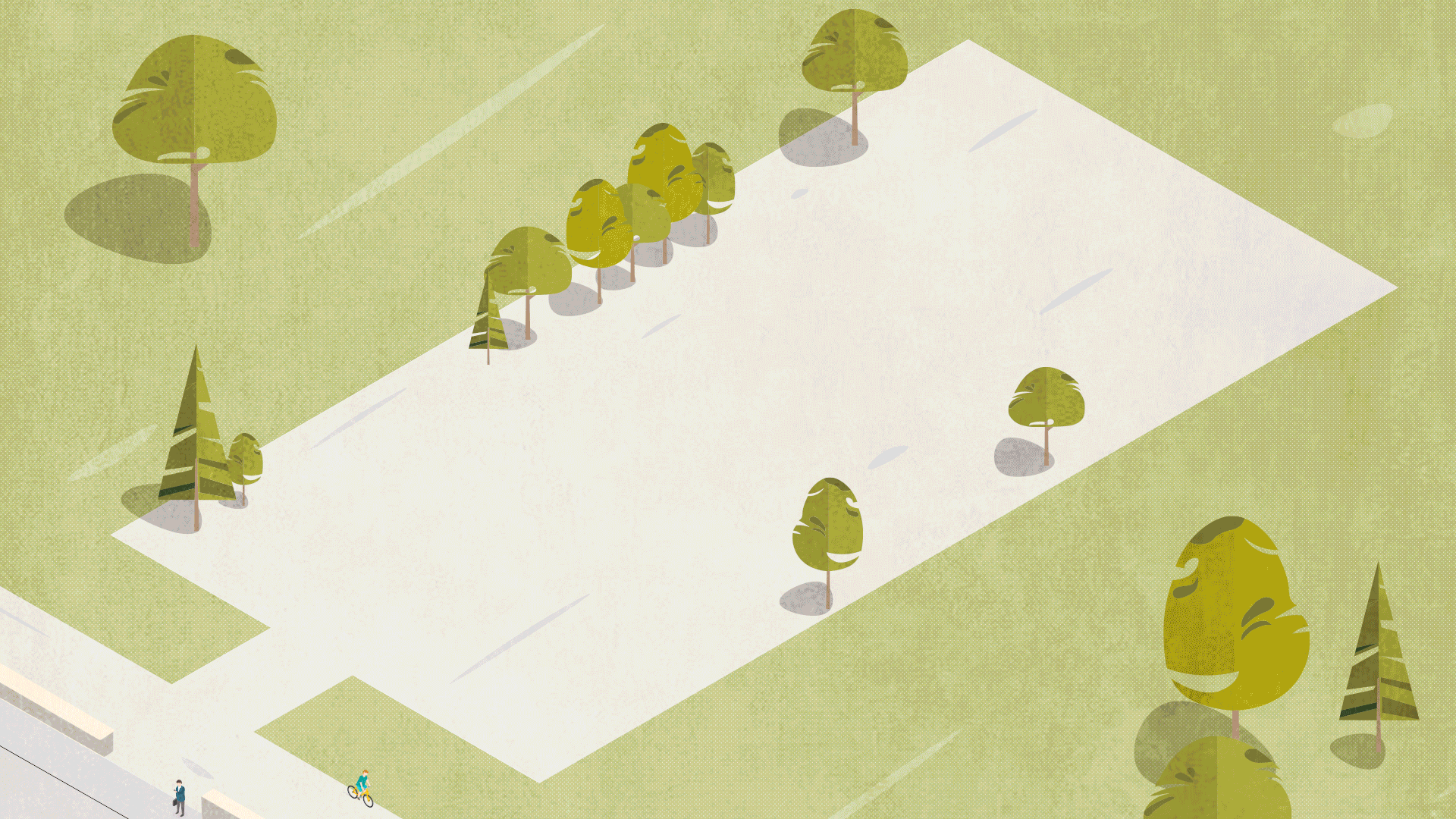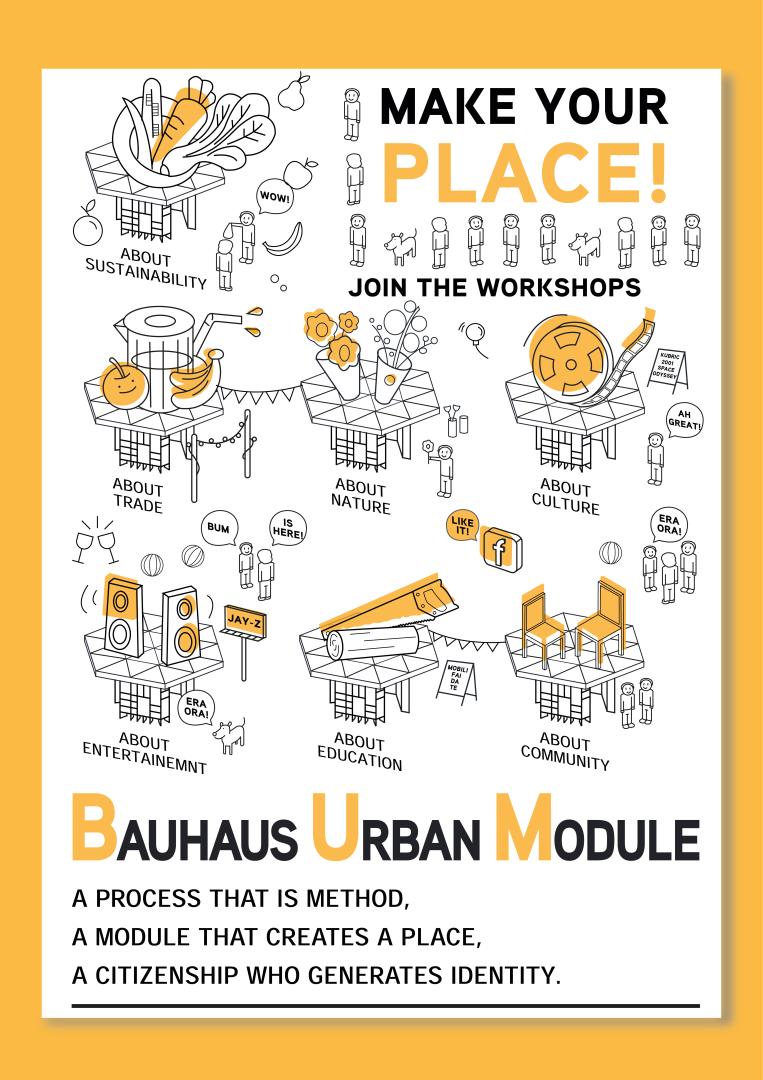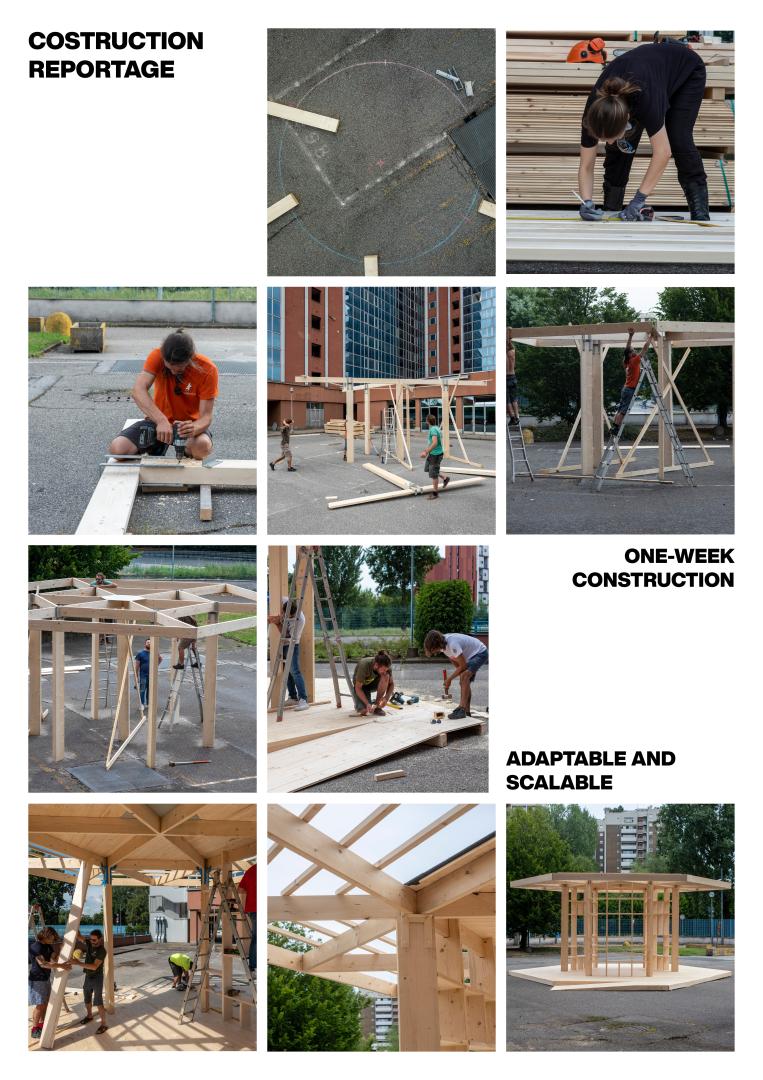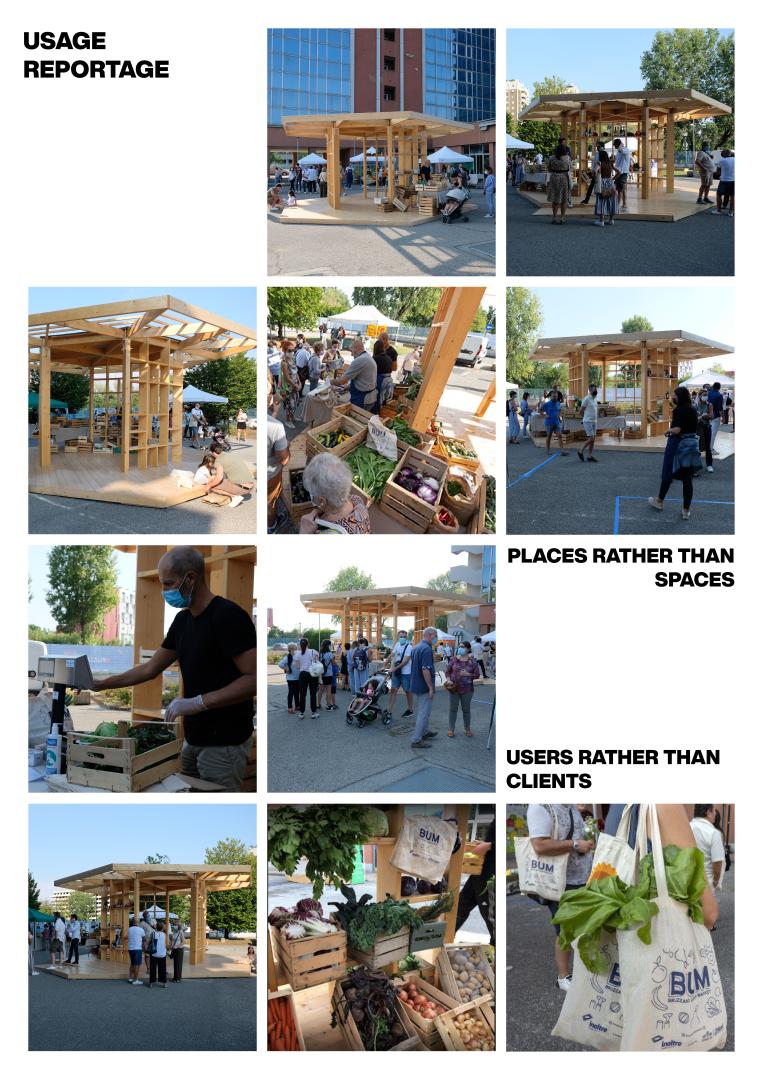BUM, Bauhaus Urban Module
Basic information
Project Title
Full project title
Category
Project Description
BUM is a method of urban activation that starts from a simple module built with efficient construction methods and sustainable materials. Creating a place that adapts and responds to the many needs of contemporary urban living, the module takes advantage of human interaction and participation as a catalyst to develop a complex system of creation and transformation of the city landscape.
Geographical Scope
Project Region
Urban or rural issues
Physical or other transformations
EU Programme or fund
Which funds
Description of the project
Summary
Bruzzano is a suburb located in the outskirts of Milan. The recent pandemic and the single usage past development (mainly offices) of the area generated a leftover office space that had the potential to be an area to activate the neighborhood; these conditions were the beginning of BUM. The aim of the project was not to create an isolated beautiful object, instead the goal was to create a system in which the community and the interaction between the citizens were at the center of the design.
The construction methods were chosen thinking of ways to ease the neighbors' involvement during the whole process. Simple but efficient wood connections enable a fast construction of the module. The materials are light, sustainable and easily replaceable; this gives freedom for the users to change and adapt the space according to their changing needs. The whole building process was thought of as a workshop for the neighbors to learn how to build and maintain their own space, a bilateral exchange between the module and its users is created. The module is just a part of a bigger picture, the strength of the project comes from the addition of peoples, activities and aggregation.
During september 2021 the first prototype was built, the module working as a beacon to create a community around it. The strength of the project is not the module in itself but the addition of individuals, activities, interaction and exchange. The goal is to scale up this idea into different contexts and see how this system can adapt and respond to different situations, while at the same time improving and evolving with the experience and feedback from everyday users.
Key objectives for sustainability
The theme of sustainability was central in the definition of the project, which tries to give innovative and contemporary answers to issues related to environmental sustainability, social reactivation and the circular economy.
We decided to respond to the request for environmental sustainability by paying attention to the choice of building materials, opting for the use of fir wood coming from Trentino Alto Adige, which was given a second life after the demolition caused by a storm Vaia in 2018. This choice tries to give an answer to a local problem that has occurred in Northern Italy, but aims to provide a reference model for other places and countries facing the same experiences in the future.
In the same way, the unit has been developed as a completely prefabricated system, which guarantees rapid installation and the possibility of giving the components a second life at the end of use.
Thanks to the willingness of the producers and the choices of the organizers of the Unipol market event, we managed to make the module a space for the sale of local km0 products, trying to give a new space to the virtuous examples of cultivation and sustainable production of food products. This aspect proves essential in a constantly growing urban context, such as Milan, that needs to find new and more sustainable solutions for the production and sale of food products. The module project was assembled in the site of a disused office complex, and this choice tries to give a sustainable response to the possibilities of reactivating urban underused contexts to become the hub of a new sociality.
Nevertheless, the adaptability for a broad spectrum of usage will allow inhabitants to adapt BUM for different purposes such as events and workshops reducing the commuting of people to other locations. Thus, BUM participates in the path of decarbonization and reduction of transportation, being able to offer appropriation and adaptation of usage to the people living in the surrounding area.
Key objectives for aesthetics and quality
The BUM concept investigates the possibility to transform a spatial module into a versatile urban structure for the needs of society and communities.We address as crucial the themes of expandability, accessibility and quality and ethic of the material.
As a first aspect we focused on the choice of material, fir wood, which not only provides structural and assembly qualities to the module, but also contributes to the creation of a simple but welcoming, comfortable and safe space. The sense of sociality and sharing is emphasized by the interactive design of the module, which has been conceived to allow the user to modulate and adapt the space according to the needs and the function it lends itself to hosting. Another aspect we focused on is the accessibility declined as the removal of architectural barriers but also as an opportunity for integration of different social categories by age, origin and interests.
The design of the module, with its hexagonal shape, is conceived for an unconventional use of modularity, which tries to condense the functionality of a single unit with its possibility of expansion.BUM is in fact conceived as an independent and autonomous element but able to work side by side with similar ones, creating a large and widespread system. The hexagonal shape allows the free arrangement of the modules, creating a continuous surface on the roof but discontinuous inside, favoring the alternation of spaces and the possibility of varying configuration.The concept of the project can be exemplary in this context because it wants to combine the aesthetic and functional part trying to return a versatile product capable of providing an interactive and lively experience to the user.
Key objectives for inclusion
Since the earlier stages of the conceptual design, the main goal of the project was to create a place in which the neighbors of the area would be able to meet and interact. Exchanging goods, experiences and their everyday life, thus creating a sense of belonging for the neighborhood. Accessibility and adaptability are the top of our priorities. We wanted to create a space that invited people to interact with it, change it and create something of their own. In order to achieve these goals, the neighbors involvement in the project since the first stages of production was a priority. The proposal for the construction of the module included a workshop for furniture design and carpentry, so the future sellers of the market would have a touch of their own on each module.
Keeping a simple layout gave the flexibility for the modules to adapt to different uses and conditions. During summer the modules can be assembled to shade the people from the heat, give them a place to sit, relax and enjoy the long summer days. In winter the modules will be rearranged into a more cozy situation so that people drown to the warmth and shelter of the space to enjoy a hot chocolate or wine while they enjoy the winter night. The finished prototype was fitted with a ramp to ensure the access for everyone taking into consideration handicaped people so everyone can make this place their own.
The economy of resources is embedded in the construction process of the module. The shapes of the final object were not the goal, they were the result of clever and effective material understanding, the addition of simple elements created a more complex system. The result was a prototype with a real construction cost of 20,000 euros using prime materials and professional labor. In our ideal proposal this cost would be drastically reduced with the implementation of upcycled materials and local volunteers for the construction process.
Physical or other transformations
Innovative character
BUM investigates the possibility to enhance citizens' sharing and sense of belonging through a series of moments that require co-production, co-usage and co-caring of a place. Indeed, we deeply believe that increasing sharing moments among people living in the same area will support the creation of a sense of belonging and caring for the area itself. The sharing moments address the three core dimensions of the European Bauhaus from different angles. Indeed, the co-production process represents both moments of education and inclusion. The open workshops will allow citizens both to interact among each other and to learn how to develop and repair objects, which will possibly allow them in the future to invent and repair objects by themselves, reducing the amount of waste. In addition, the construction moments welcome people without any prejudice in terms of specialization and education, as well as in terms of gender and income.Thus, these first moments of interactions allow inhabitants to gather, discuss and therefore share parts of their daily life together, shaping by themselves their sense of belonging and identity as a community.
Then, the moments of usage embody the three dimensions together, indeed the adaptability and scalability provided by the design, and the quality of the space granted by both the quality of materials and the possible configurations of the module will allow inhabitants to imagine together the possible usage of BUM according to their needs. Indeed, the space could be used for a broad range of activities both by elderly and children in the morning and youngsters and family in the afternoon and in the night. The possibility of appropriation permits both to generate a place of sharing and belonging, as well as to reduce the transportation and commuting of people to other places that are not available close to their house, supporting the decarbonization and the reconfiguration of habits in a more sustainable direction.

