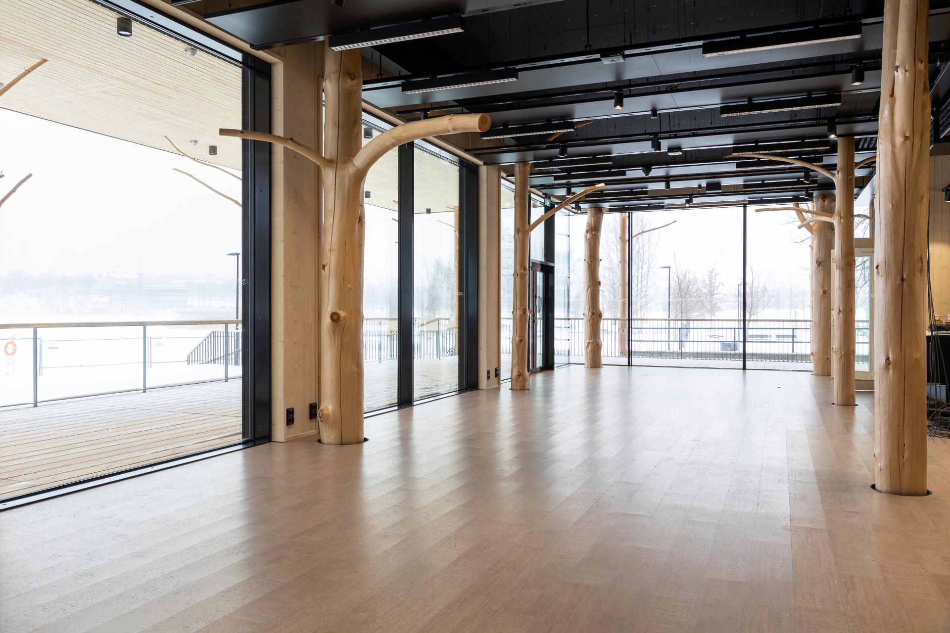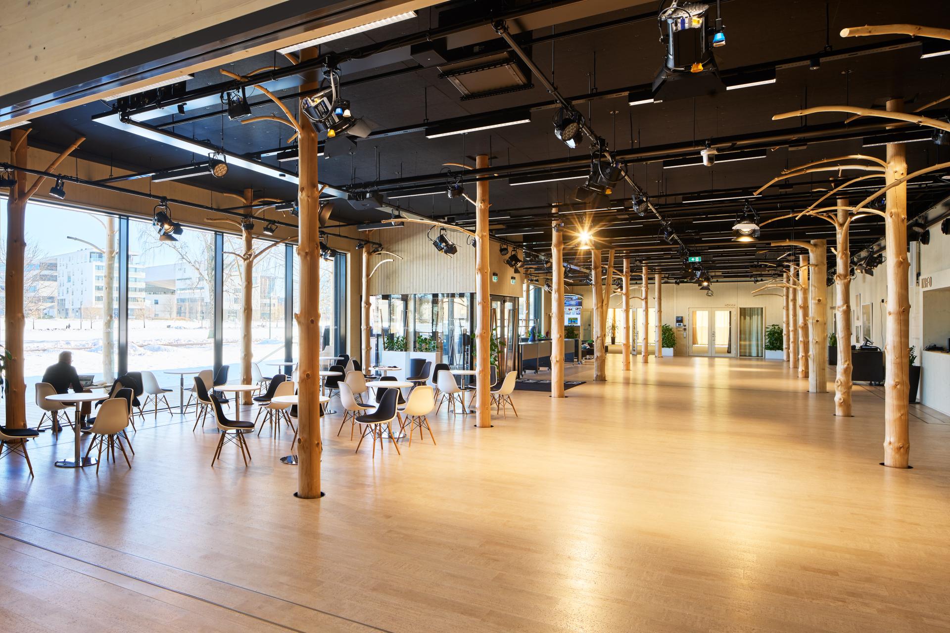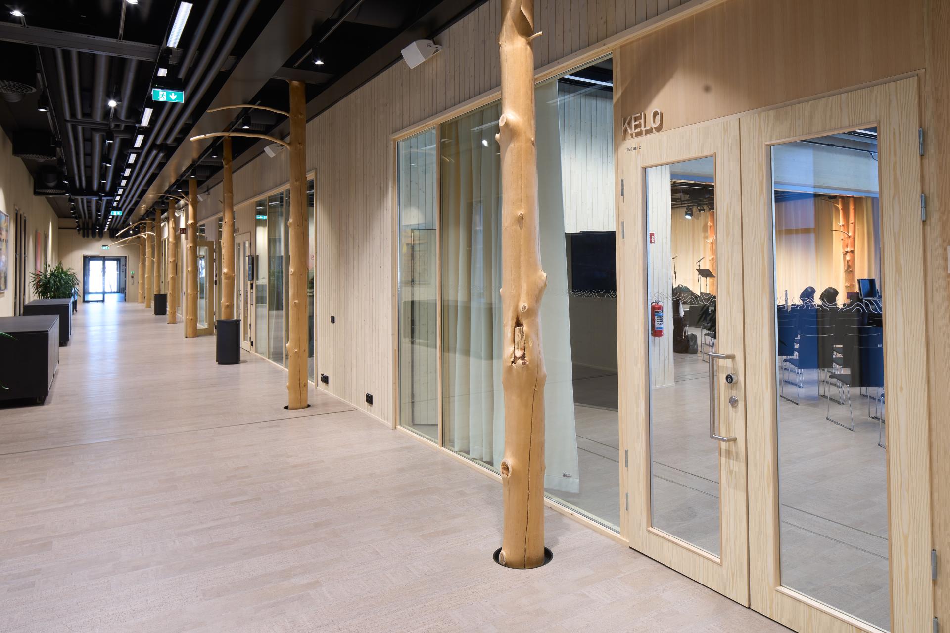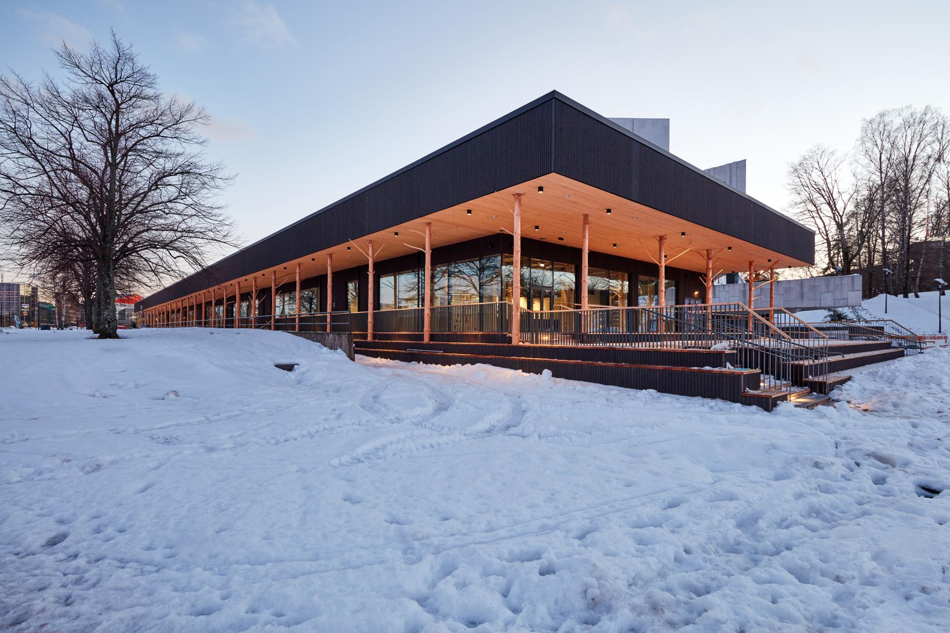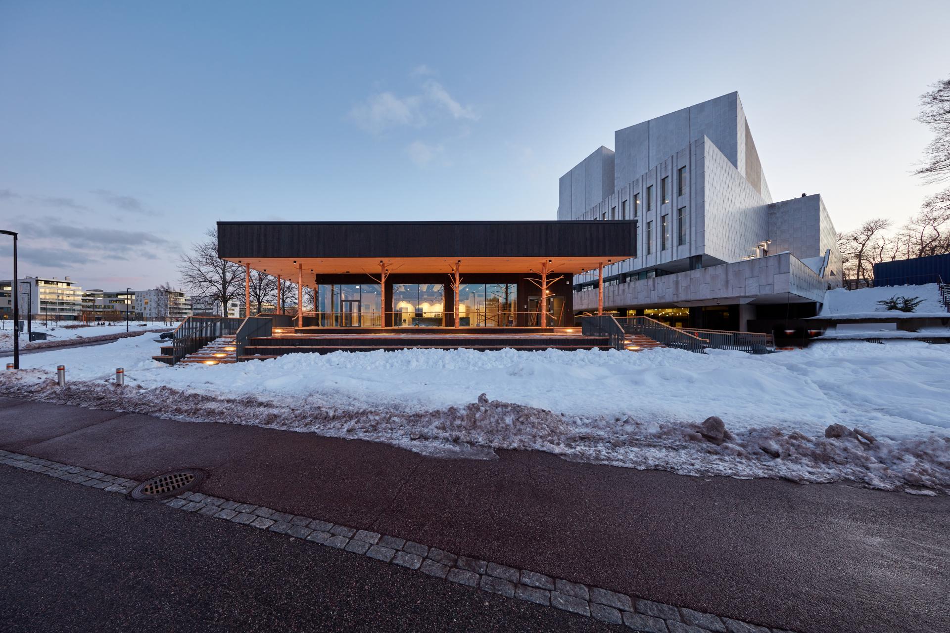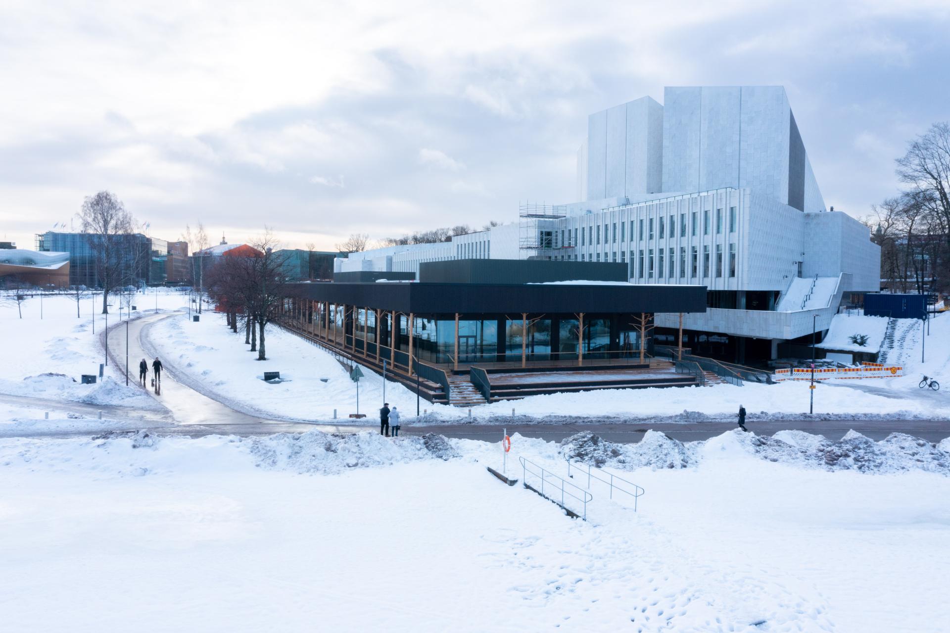Little Finlandia Pavilion
Basic information
Project Title
Full project title
Category
Project Description
Little Finlandia is a wooden temporary and transportable building where whole pine trees are used as load-bearing columns while they create forest-like atmosphere. The design utilizes nature’s own engineering and so reduces processing. Little Finlandia replaces the Finlandia Hall during it’s renovation. After it’s completed, the Little Finlandia will be disassembled and relocated to a second site for use as a school or kindergarten. The project was a student work at Aalto University.
Geographical Scope
Project Region
Urban or rural issues
Physical or other transformations
EU Programme or fund
Which funds
Description of the project
Summary
Little Finlandia (Pikku-Finlandia in Finnish) is a wooden temporary building where whole natural trees are used as load-bearing columns to generate a forest-like atmosphere while utilizing nature's own engineering. As Alvar Aalto’s landmark building, Finlandia Hall, undergoes a three-year period of renovation, the new building will host events and gatherings that have been displaced by the renovation work. After Little Finlandia is no longer needed in its original site the Töölönlahti bay, the building is dismantled and rebuilt to serve as e.g. an educational space in other parts of Helsinki for at least 30 years.
The design process of Little Finlandia started in 2019 at Aalto University in an advanced building design & wood studio course for master students of architecture. The collaborative course was run by Prof. Pekka Heikkinen and Prof. Pirjo Sanaksenaho. From the 18 design concepts created as individual student work, four were chosen to be developed in groups. One of the four projects was “Finlandia Forest”, created by architecture student Jaakko Torvinen. The design concept was then developed with a team of students Jaakko Torvinen, Elli Wendelin, Havu Järvelä and Stine Pedersen. After the concept of Finlandia Forest was chosen to be realized, Jaakko, Elli and Havu continued working on the design in collaboration with Helsinki-based architecture firm Architects NRT and Professor Pekka Heikkinen.
Building is a 2 700 m2 long rectangular box with 95 natural Scots pine columns in a regular, orthogonal grid. Pine columns are minimally processed whole trees with branches still intact. Natural shapes of the pine columns give contrast to the otherwise straight-forward design. On the long side of the building, there is a colonnade formed by the pine columns, which creates the feeling of an edge of a forest.
Key objectives for sustainability
Little Finlandia reflects the strategies of the City of Helsinki and Aalto University in taking the responsibility of the environment and shaping a sustainable future. The building is a temporary replacement for Finlandia Hall during a three-year process of renovation, after which it is meant to be demounted and moved to a new location for use as a school or kindergarten. The building uses minimally processed timber in construction to highlight the abilities of wood construction.
Little Finlandia’s columns are Scots pines’ top logs or crowns which are normally identified as low-value in wooden products. The amount of branches in top log is challenging when it is used for sawn timber products. In this case logs were used as whole trees and branches turned into a positive feature. Using top logs increases biodiversity and maximizes the use of different parts of the wood as long-lasting products.
Little Finlandia answers to the growing demand of temporary buildings and it is designed following principles of design for disassembly and reversible building design to allow building to change for different uses. Possibility to transport and reuse the building extends its life cycle.
Little Finlandia is an example of a temporary and dismantlable building which looks equal or even better performance than permanent buildings. In terms of wooden building it highlights the wide opportunities and variety of the use of wood materials in public buildings.
Key objectives for aesthetics and quality
Little Finland is built to meet similar requirements as permanent public buildings. The quality finishing and detailing is outstanding for a temporary building. Even though in terms of reversibility, the joints of the elements and the technical installations were designed visible.
The whole trees, in this case Scots Pine (Pinus sylvestris), are used as load-bearing columns to highlight the building's wooden character. The untreated pine trunks with branches enlivens the interior of an otherwise simple and economical building. In the early phase of design, the role of branches was studied as part of the structure. As the design evolved, the role of the branches became ornamental, underlining the naturalness of the trees. The trees create a surprising counterpoint to the other conventional wooden components and straightforward form. Pine trunks are peeled with a high-pressure washer to leave the sapwood untouched and organic forms visible.
The building is bordered by a colonnade with a three meters wide, covered walkway and with seating stairs. It softens the boundary of the building and creates a new, more intimate urban space alongside the large open space of Töölönlahti Park to where Little Finlandia opens.
Key objectives for inclusion
The project was organized in cooperation with Aalto University, the City of Helsinki and the operators of the Finlandia Hall event center. The building has outdoor spaces open to all visitors and all the residents of Helsinki as well as a café and gallery open to all. It is accessible to everyone, f.ex. ramps are used more widely than it would have been for mandatory.
Initial work began with a graduate-level design studio at the Aalto University Department of Architecture. Over the course of fall semester, 18 students developed individual design proposals for the building site. Of 18 design proposals, Jaakko Torvinen’s design entitled “Finlandia Forest” was chosen as the basis for development for a design for construction.
As a follow-up to the design, students from the Aalto University Wood Program designed a pavilion to explore the idea of using natural tree trunks as part of the structure. Different phases of harvesting, processing and shaping the trunks were studied. The knowledge and information from this experimental process was then used to develop the detailed design for construction of the Little Finlandia, realized the following year.
The building was realized as a public project by the City of Helsinki where a contractor was tendered as a public bid. Finnish based contractor company called FM-Haus Oy was chosen after the tendering and they brought the knowledge of prefabricate volumetric units to the building project.
Little Finlandia is a concrete example of the fruitful cooperation with the Aalto University, the City of Helsinki, Finlandia Hall and the group of professional designers and builders. The open-for-all cafe of the new event place is oriented to one of the most prominent views in Helsinki, Töölönlahti Bay next to a popular pedestrian path.
Results in relation to category
The pavilion has got much positive media visibility in Finland in national TV channels and newspapers. The use of natural tree trunks and possibility to recycle the building in another use has been communicated publicly. The attendance of young student designers has also been praised. The completed building has been accepted well by citizens of Helsinki.
How Citizens benefit
The citizens were involved in a way of students of architecture, but any workshops for citizens were not organized, because of the tight schedule and process of student work.
Although the workshop was not held, various parties were taken into account in the design. For example, before starting construction the new light traffic lane were built to provide as good routes for citizens as before since the project site included the old bike lane. The building was positioned so that there was a pedestrian area next to it, in addition to which the building forms.
The feedback from visitors and citizens has been very positive.
Physical or other transformations
Innovative character
The project’s aim was to show the structural and aesthetic potential of natural timber and whole trees in the wood architecture. Particular attention was given to methods of selection, harvesting, processing, modeling, transport and pre-fabrication. The design was based on use of whole trees as load-bearing columns, which could be built from standard industrialized wooden structural systems of glue laminated columns. This project highlighted the possibility to use timber as a structural element with minimal processing. The project proved that the complex natural properties and forms of trees may be deployed in construction at an industrial scale.
Scots pine trees were selected for two primary reasons: first, because they could be sourced domestically and used as structural elements without individual approval, second because they remain a potent symbol of the national romantic tradition of Finnish architecture and design. All the pine trees were selected individually by the architects from three forest stands on the southern coast of Finland.
Temporary and transportable buildings aren’t seen as high-quality buildings as the permanent ones. Little Finland proves that a building that implements a circular economy can be as well built as a permanent building.
Learning transferred to other parties
The project started as a university student course to allow new rising talents to show their abilities. Since Little Finlandia is temporary, its solutions could be innovative and experimental. That could be extended and multiplied to other University courses and real life projects.
Although the building is complete there is a lot to study and learn through the project. When Finlandia Hall’s renovation is done and Little Finlandia is not needed anymore at Töölönlahti bay it will be dismantled and transported to the next site at Helsinki where it will be transformed to the next use. It provides more potential knowledge for the circular economy in the construction industry.
Natural wood and timber could be used more widely in construction, which would promote biodiversity and sustainability. This project highlights their potential for use on a large scale.
A scientific article "Natural Form and Industrial Building: Two Case Studies" has been written on the results for ICSA 2022, the International Conference on Structures and Architecture, which is the world’s leading and largest global conference bridging the gap between Structures and Architecture.
The Little Finlandia project shows that carefully prepared solutions that are unusual, such as the use of organic wood in construction, are perhaps one of the simplest parts of the process.

