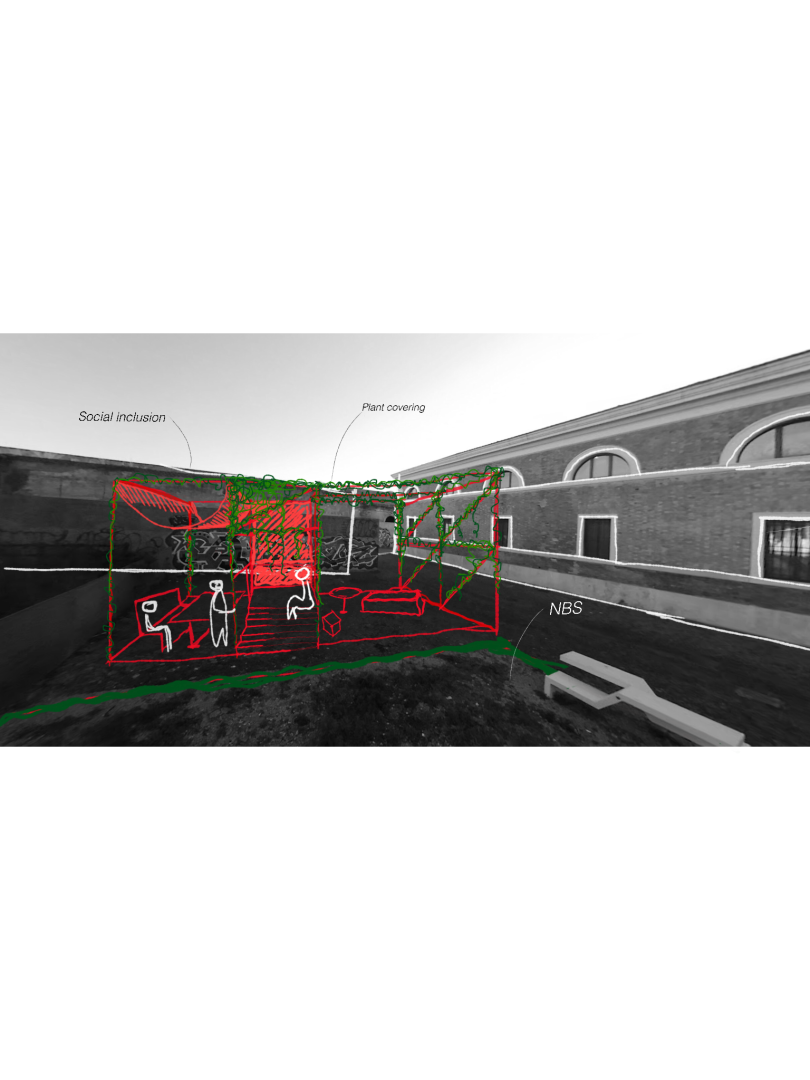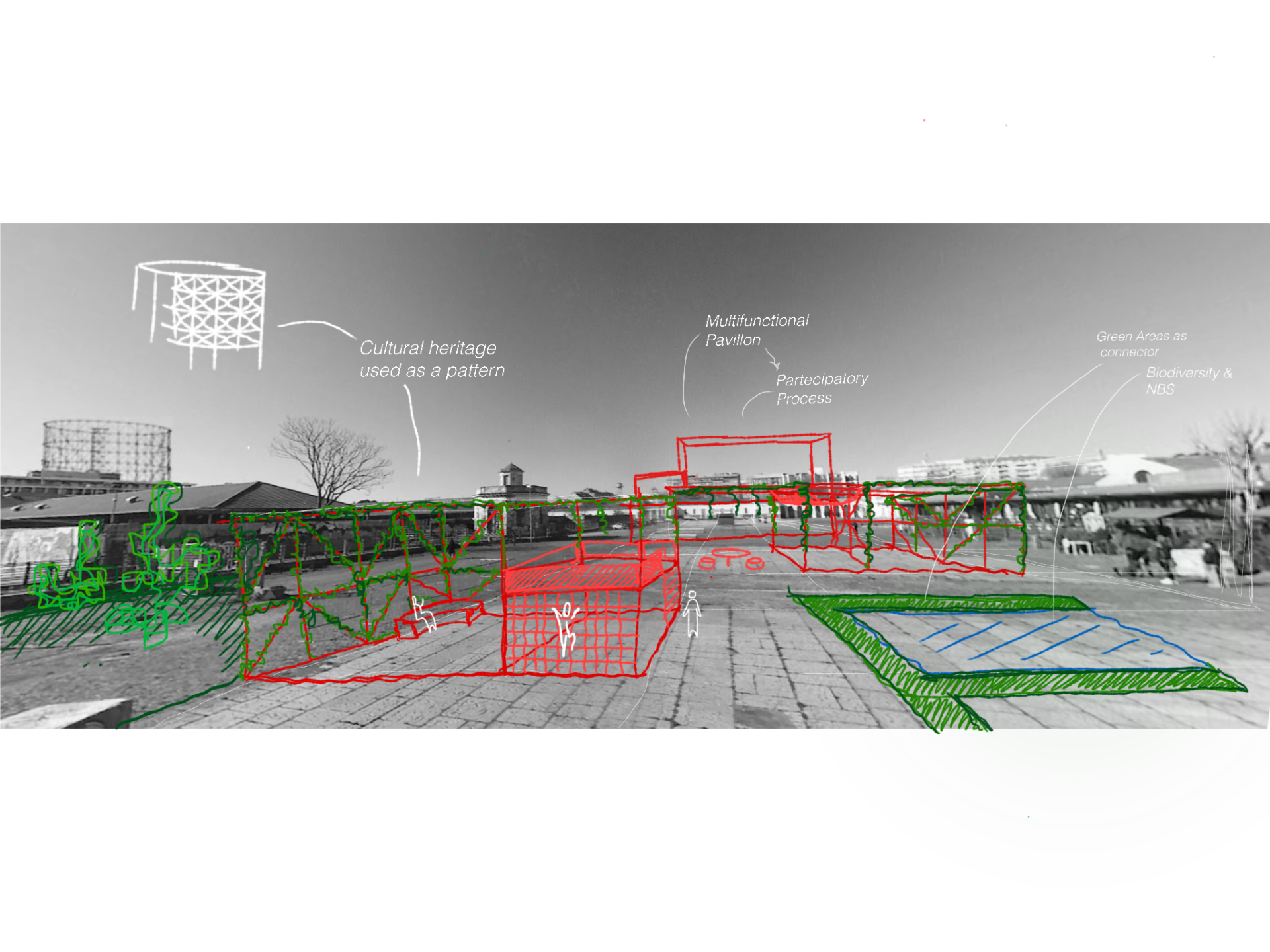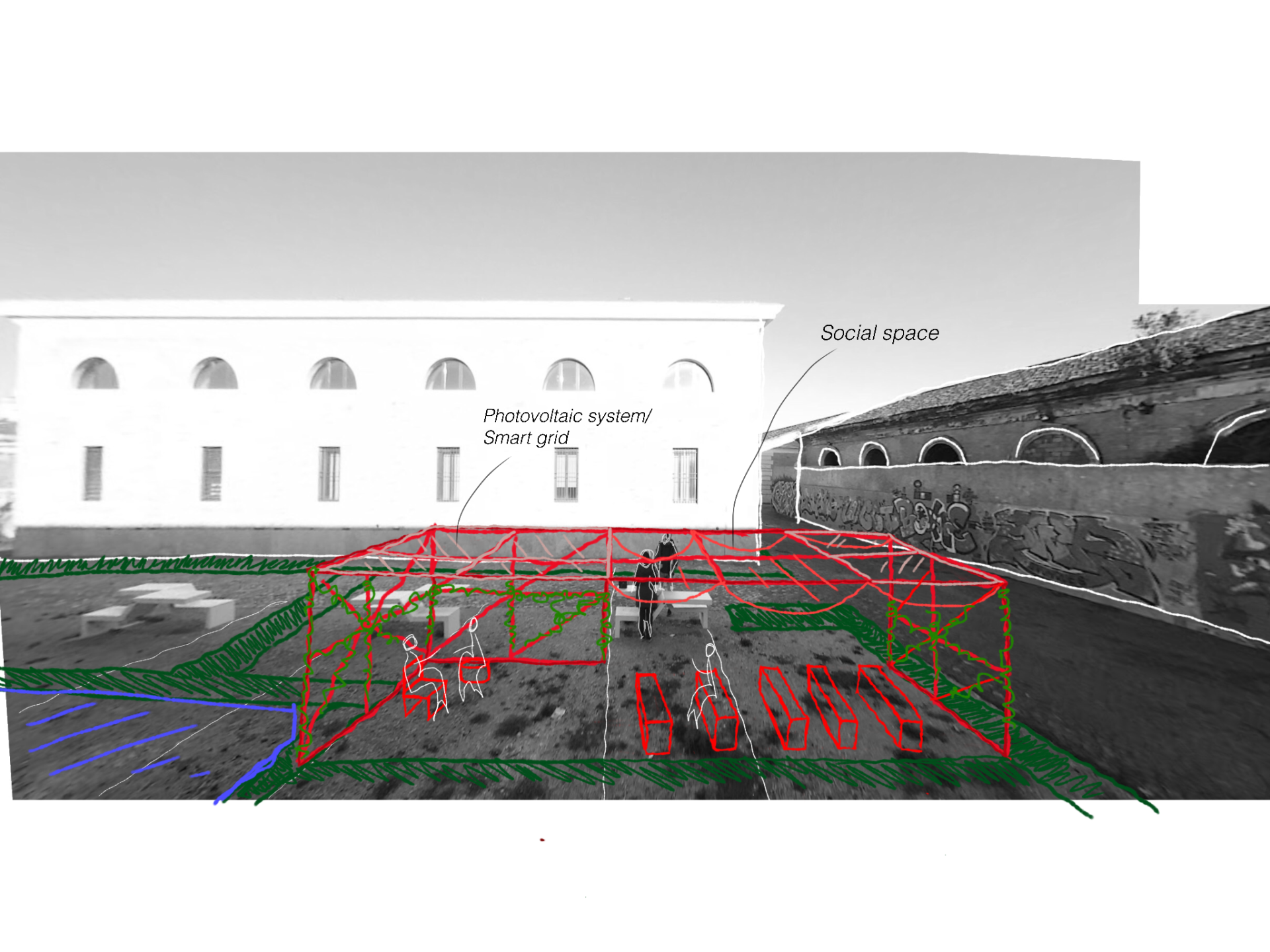Nature reclaims her space in the city.
Basic information
Project Title
Full project title
Category
Project Description
We aim at develop awareness about the environmental thematic, this is the first focus of our concept, that takes place not only thought communicative approach but also living the space directly.
This focus could be reached by the creation of public spaces that become a link with the consolidated city also going to evaluate the attractiveness of currently degraded and unused areas.
Geographical Scope
Project Region
Urban or rural issues
Physical or other transformations
EU Programme or fund
Which funds
Description of the project
Summary
This project aims to follow the global goal of the decarbonization using some strategies for the environment, creating a culture and a consciousness in the local communities through the attractive character of the architecture and the aesthetic composition of the public space.
The goal we want to follow embraces the idea of the re-naturalization of the city (process by which the nature is brought back to the city)and consideration of its cultural heritage and its own characteristics.
This would be reached through ethical approach and development of activities and events provided in the designed spaces.
Key objectives for sustainability
The approach to the theme of the sustainability that will be used follows the idea of an integrated design that will be developed with dedicated software (that evaluates climatical conditions, exposition etc…).
As a first step we consider the use of the “smart grid” as an independent and renewable source of energy system which could be linked with the nearby plants, based on the photovoltaic system, following the aim of a circular economy and going to positively affect the local economy as well.
If we consider a methodological base to our thinking-design we can underline two parts: a first one that will be fixed and replicable in other areas, and a second one that will include the specific project idea and its local parameters, which goes to meet a smart design.
Key objectives for aesthetics and quality
Our concept is to emphasize the nature and the relationship with the built environment by the social functions and aesthetics.
The architecture captured as an aesthetic way to underline the nature essence, is an important point of definition in our concept.
Keeping in mind the importance of the cultural heritage of the area where the concept is located, a modular base for the pavillons has been developed (the primary element is a cross-similar structure which goes to compose pattern as reference to the Gazometro).
It should be considered that this area, Testaccio, is strongly defined by an industrial character and the idea of the industrial feature which is overrun from the nature can be considered the right storytelling of the process we want to explain.
Key objectives for inclusion
The concept aims to create an ideal place for meeting and socialization, where people can stop for a while to relax, to study or to attend events: the idea is to create spaces accessible both to students of the University, and to the external public in order to create connectivity and inclusion.
Physical or other transformations
Innovative character
The idea is to create a socially inclusive multifunctional space that is also aesthetically pleasing and above all sustainable, using renewable energy sources and greenery as a connector space.



