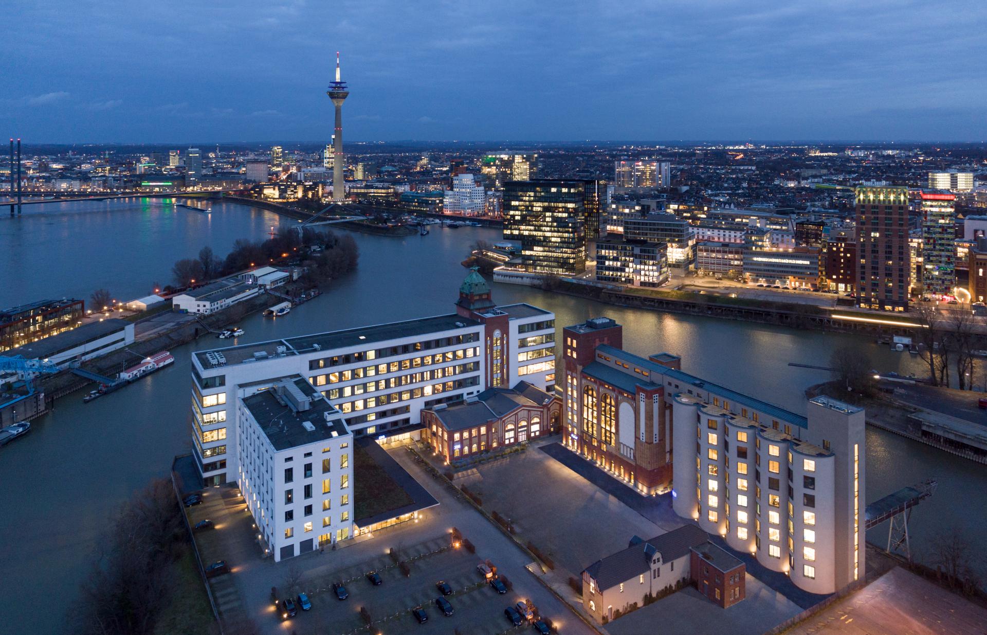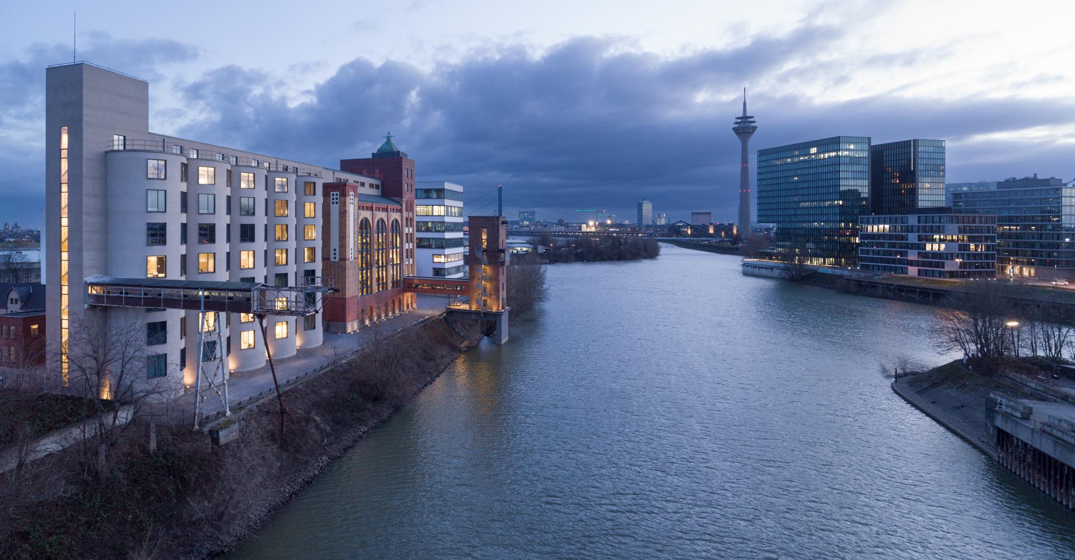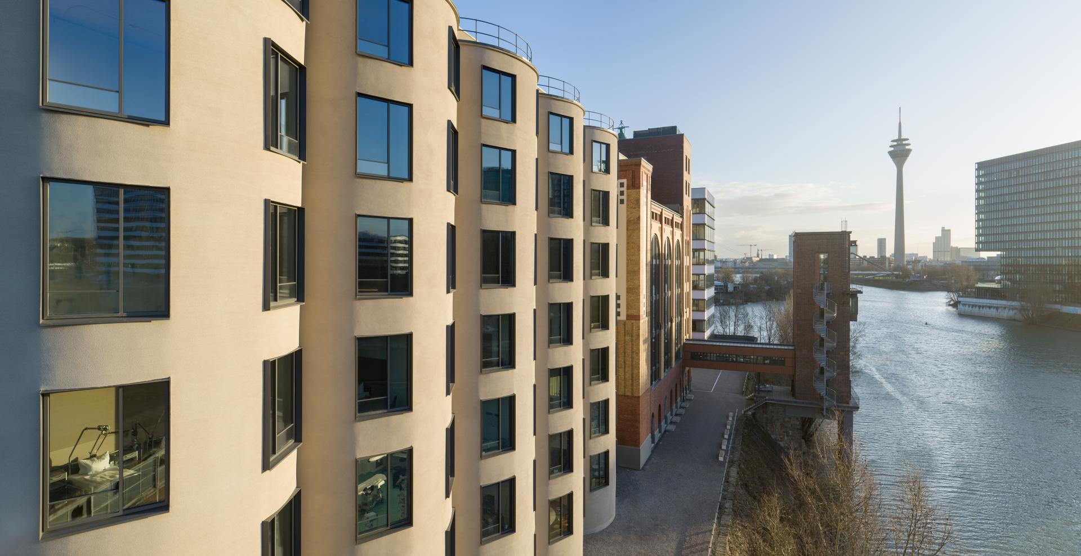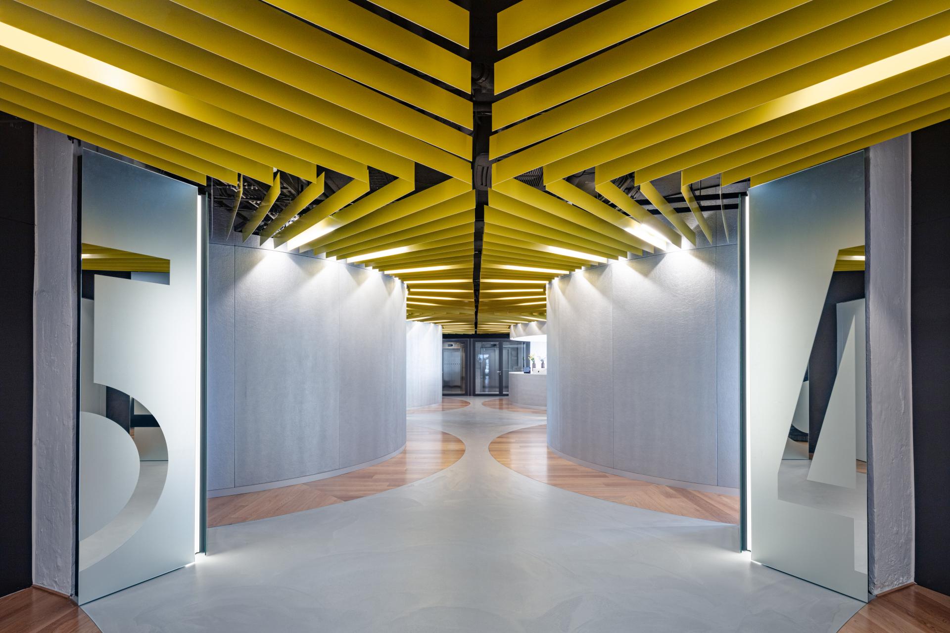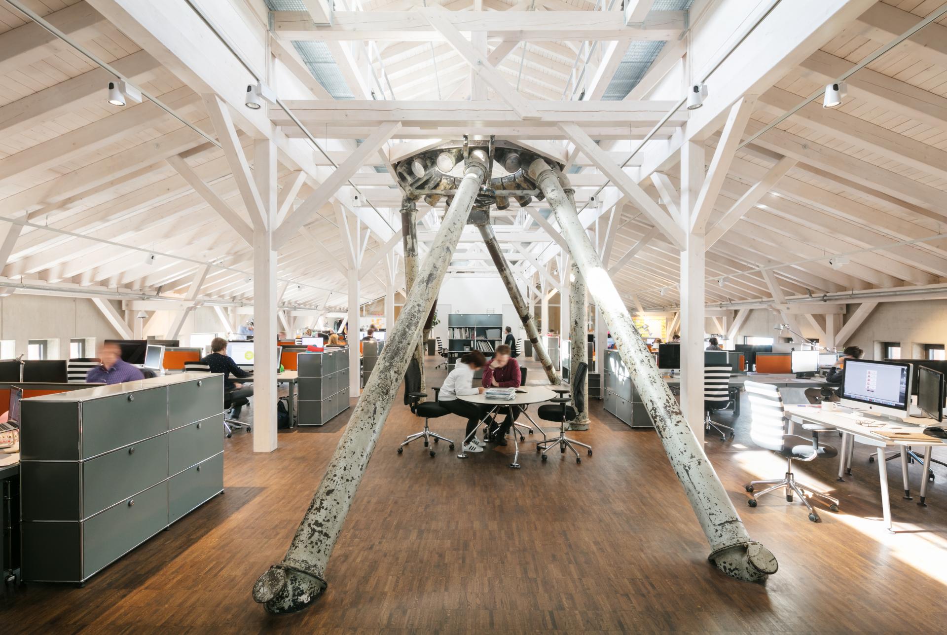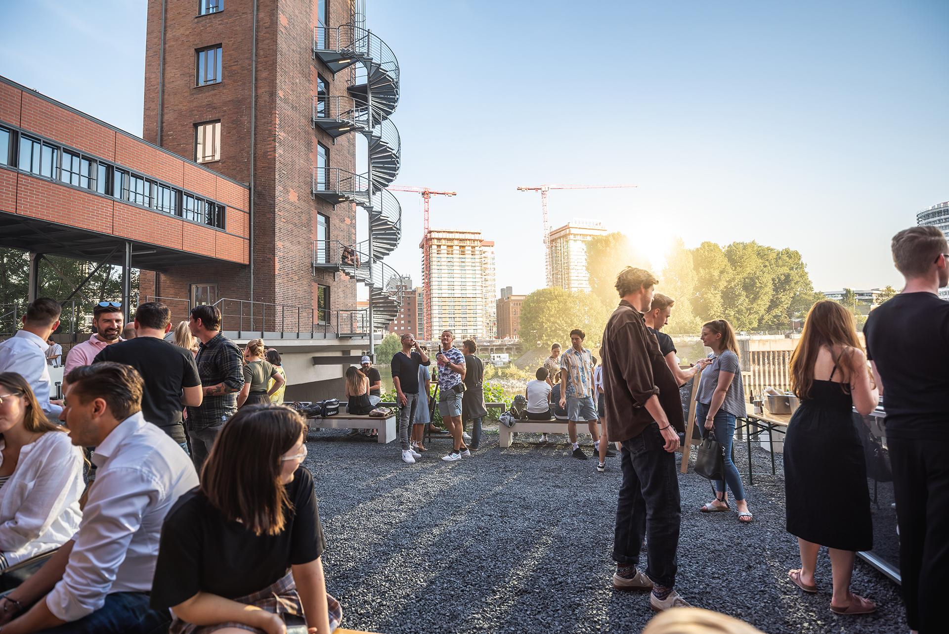Plange Mühle Campus
Basic information
Project Title
Full project title
Category
Project Description
With the Plange Mühle Campus, a lively, future-oriented quarter is being created in Düsseldorf's harbour, where the history of the location remains legible: A medical location, a home for companies, plus a variety of catering and event areas.
The core of the area is the striking industrial architecture of a mill from 1906, which has been continuously renovated and converted over the last two decades. The acquisition of new infrastructures creates an unprecedented direct connection to the city.
Geographical Scope
Project Region
Urban or rural issues
Physical or other transformations
EU Programme or fund
Which funds
Description of the project
Summary
In 1906, the Georg Plange company - manufacturer of the region's best-known German household flour, diamond flour - built its second steam mill in Düsseldorf harbour. The brick buildings were continuously expanded in the following decades and operated as a flour mill until 1998. From 2001 onwards, in close cooperation with the heritage conservation authorities, the redevelopment of the site began in stages - the transformation from industry to commerce. In 2003, the mill as well as the storehouse, workshop and head miller's house were completed. From 2016 onwards, the former grain silos, wood and concrete silo, which were difficult to convert, were renovated and converted.
The redevelopment and re-use of the listed Plange Mühle campus is of particular importance in terms of sustainable urban development and architecture. The revitalised use with flexible work spaces and gastronomy will strengthen the identity of the campus as a creative place and the new use of a clinic in the concrete silo will provide further important impulses for the redevelopment of the district. Thus the site's exposed location, opposite Düsseldorf's well-known Medienhafen, is developing as a new district with potential.
The wooden silo could be almost completely preserved with its industrial components and reflects the character of industrial culture in its outer and inner appearance. By removing the original silo cells and adding storey levels, the building has gained significantly more usable space.
The renovated concrete silo consists of ten almost 24-metre-high tubes, which are connected in pairs to the neighbouring wooden silo. The individual silo tubes were broken up and spatially connected to each other. The concrete silo is the very first complex in Düsseldorf's industrial harbour to house neither office use nor heavy industry.
In line with our supergreen® office philosophy, the buildings were refurbished for energy efficiency.
Key objectives for sustainability
To solve the problems of our time in the long term, we need to rethink. Today, we are wasting finite resources and destroying our livelihoods. By doing without, we act less badly - but still far from well. We can only solve climate and resource problems in the long term by setting positive goals. By consistently integrating our actions into biological cycles and creating technological cycles, we achieve real added value: ecological, economical and social.
The redevelopment and conversion of the two silos meet this challenge of recycling raw materials and not wasting them, rethinking buildings that are almost impossible to use and thus creating living and work space. The new infrastructures not only enable the revitalisation of the buildings and the campus itself, they also create a new interest for the city in urban spaces that were previously unthinkable due to the use of heavy industry. A potential to rethink inner-city spaces in a sustainable way and to show the city new ways, against sprawl and new land consumption.
In order to be able to guarantee a sustainable circularity of raw materials, the focus was on the positive characteristics of the silos and the potentials of an energetic redevelopment. It turned out that not only for reasons of monument protection, but also for energy reasons, an insulating plaster along the old concrete façade preserves the character of the silos and continues to use the storage capacities of the existing material to support heating and cooling systems.
It is possible to repurpose any building, however hard to use, and return these so-called lost spaces to humanity instead of wasting new space and materials. Our project can be an example and an encouragement.
Key objectives for aesthetics and quality
The five-part building ensemble, which at that time consisted of a main building with an eagle-adorned tower, two grain silos, workshops and the head miller's house, was heavily altered by the Second World War, reconstruction and ongoing conversions to adapt production. Nevertheless, some parts of the building, such as the wooden and concrete silo, the tower, the workshops and the head miller's house, retain their original structure. Today, the entire ensemble is a listed building.
One example of the campus is the wooden silo, which was renovated and converted in 2016. Its external appearance is characterised by the alternation between brick and plaster surfaces. Above the brick base, the area of the former silo cells is characterised by almost building-high round-arched windows. The preservation and renovation of the original façade, the lattice windows, existing walls, the bridge, arches and the tower were a particular focus of the project - always in close cooperation with the monument conservation authorities. Inside the old brick building, the silo cells were made of wood and indicated by round plate anchors on the exterior. The interior part of the silo, the roof and the plaster fields were sensitively deconstructed. The "imperfections" in the façade, which contains shell splinters from the Second World War, show the signs of the times. The workshops, the head miller's house and the concrete silos have also been restored in accordance with the preservation order and preserve the charm of the former mill campus.
It is a place with history and the significant landmark of Düsseldorf's industrial harbour. The original aesthetics can be felt in every room of the campus, a kind of museum, but with a new use of creative working environments, gastronomy and healthcare. An exemplary handling of industrial building substance as well as the courage as a pioneer to create a change between inner-city industry and commerce.
Key objectives for inclusion
Numerous cities are growing. The trend to move into cities requires additional infrastructure such as housing, schools, kindergartens, but also jobs. As a result, business, housing or leisure are competing for the few available spaces. The demands of the economy on the location and the space requirements have also changed. In view of economic and technological change, the provision of classic industrial or commercial areas is no longer sufficient. More and more often, the proximity of work and living, the attractiveness of the business location or the infrastructure and leisure facilities determine the settlement of companies.
That is why the Plange Mühle Campus is particularly. Its location in the immediate vicinity of Düsseldorf's Media Harbour makes it particularly attractive for a connection between the city and industry. The starting point for this has already been created by the extensive renovations and changes of use. In addition, by the end of 2025, the Kontor will be built on the campus, as well as Pier One, a building on stilts on the water with four new bridges, an infrastructure of short distances.
The Plange Mühle Campus is no longer an industrial location. It combines companies from the fashion, media, architecture and consulting sectors with medicine, gastronomy and event space, plus numerous public accessible rooms. It is thus a pioneer for a derelict district and ushers in a new era of modern working and, in the future, also living in Düsseldorf's harbour. The citizens of Düsseldorf gain a previously inaccessible area with history and in an exclusive location. Surrounded by the waters of the Rhine, the media harbour, as well as various water sports clubs and a paradise beach for local recreation.
Results in relation to category
Quote from the Office for the Preservation of Historical Monuments of the State Capital Düsseldorf:
"The buildings of the foundation complex shows high-quality industrial architecture of the decades before the First World War. The tower building is outstanding with its symbolic character still anchored in the Wilhelminian world of ideas. The remaining brick architecture, including the wooden silo, is also architecturally significant. In its objectivity, it illustrates the pioneering function of industrial construction towards classical modernism. The objects mentioned in the description are [...] significant for human history, for the development of working and production conditions and for the history of the city of Düsseldorf. Their preservation is in the public interest for reasons of urban planning, art and science, especially architectural history."
How Citizens benefit
All processes of the Plange Mühle Campus were discussed in close cooperation with the Hafenverein Düsseldorf. The neighbours, for example, are in favour of the campus developments, as it creates new impulses from industry to commerce, as well as a connection to the Media Harbour. Many meetings were held to determine possible uses as well as design and preservation of the historic site.
Community is writ large in Düsseldorf Harbour. Neighbours respect and support each other and share a great interest in a new future for the industrial harbour, for which the Plange Mühle Campus has laid a foundation stone.
The former owners, the Plange family, have also been involved in the planning process time and again over the years, in order to provide information from the history in combination between the heritage protection authority and the architects. In addition, it was important to us not only to deal sensitively with the buildings, but also to deal with the family, which has an emotional bond and an interest in preserving the history over generations.
The benefits that developed from both parties were, on the one hand, to support the neighbours in the approval planning, to create a new way of thinking for the development of the industrial harbour and, in close cooperation with the Plange family and the heritage conservation authority, to preserve the character of the site.
Physical or other transformations
Innovative character
The Plange Mühle Campus project is a beacon project for all silo buildings in the world. It shows in an exemplary way how difficult-to-access, unlit, unheated buildings can nevertheless be upgraded in an energetically and economically sensible way. Where 40,000 tonnes of flour were stored for decades, a new clinic, new working environments, gastronomy and public spaces have been created today. The focus of the conversion was always on preserving the character and history of the old silos.
The renovated concrete silo consists of ten almost 24-metre-high tubes, which are connected in pairs to the neighbouring wooden silo, which was also converted. The individual silo tubes were broken up and spatially connected to each other. New storey ceilings were installed so that the hollow bodies could be converted into seven storeys in total. In the once closed tubes, 2 windows were provided per storey. Only the tube containing the staircase is excluded from this. The staircase seems to float in the tube, as it is not connected to the silo walls. Light falls down from the ceiling from a height of 24 metres, creating a sensual atmosphere. The staircase tube is located directly next to the neighbouring wooden silo and, together with its listed façade and the shared ridge turret, forms a gateway out to the Medienhafen. The wooden silo was also able to be almost completely preserved with its industrial components and reflects the character of industrial culture in its external and internal appearance. The preservation and restoration of the original façade, lattice windows, existing walls, bridge, arches and tower were a particular focus of the project. Inside the old brick building, the silo cells were made of wood and indicated by round plate anchors on the outside. The interior part of the silo, the roof and the plaster fields were sensitively deconstructed. The "flaws" in the façade, which contains shell splinters from the Second World War, show the signs of the times.
Learning transferred to other parties
The greatest insight lies not only in the challenging conversion of the buildings themselves, but also in the potential to expand Düsseldorf's Media Harbour into the Industrial Harbour. With the Plange Mühle campus, a foundation stone has been laid that, with further projects on the campus and a pier building with four bridges, will achieve the final connection to the well-known Medienhafen. The development of the campus within the last 20 years documents a steady progress towards a lively quarter. The focus has always been on dealing with the potential of the site and transforming it into new uses. Starting with the longhouse from the 1950s, to the renovation of the workshops and the Obermüllerhaus, as well as the innovative redesign of the two silo buildings.
At events such as the "Open Monument Day", the Plange Mühle campus is always a well-visited host to pass on the development and potential to the citizens of Düsseldorf. If Corona allows, a grand opening celebration for tenants, neighbours and interested parties will be held early this summer. We use events, the press and word of mouth to communicate the many news items surrounding the development of the campus. Our harbour neighbour WDR supports us again and again and helps us to get attention.

