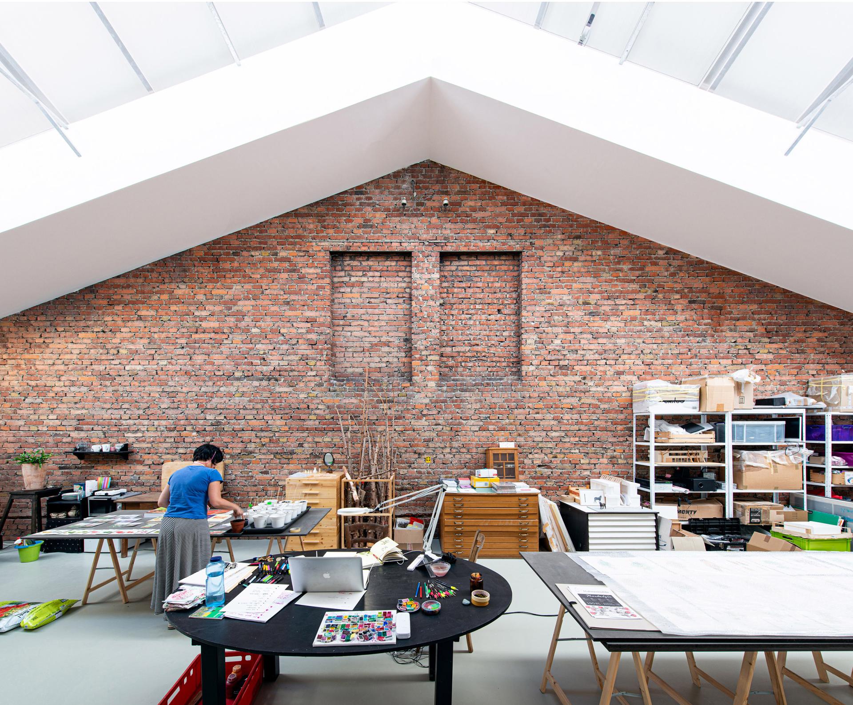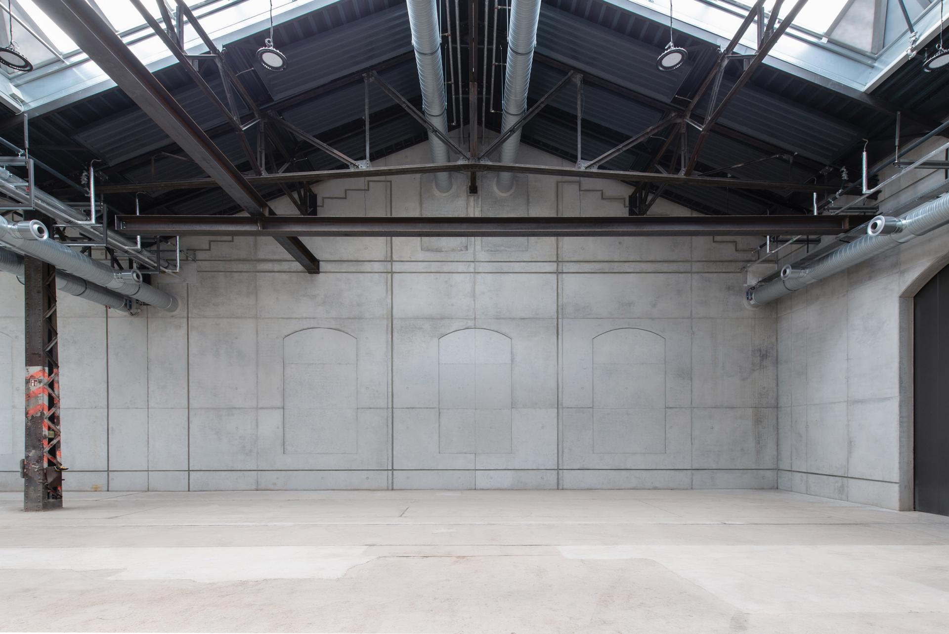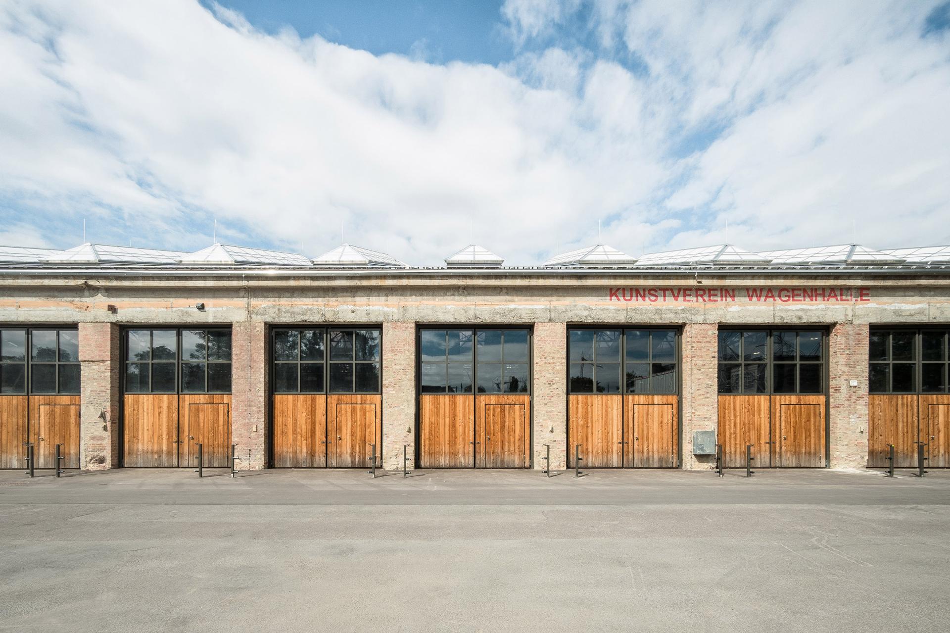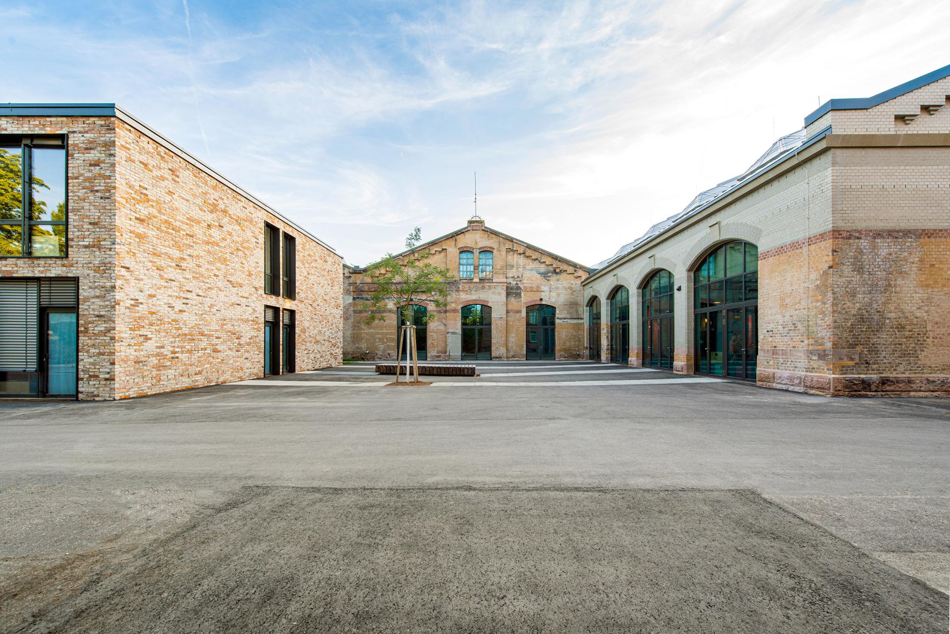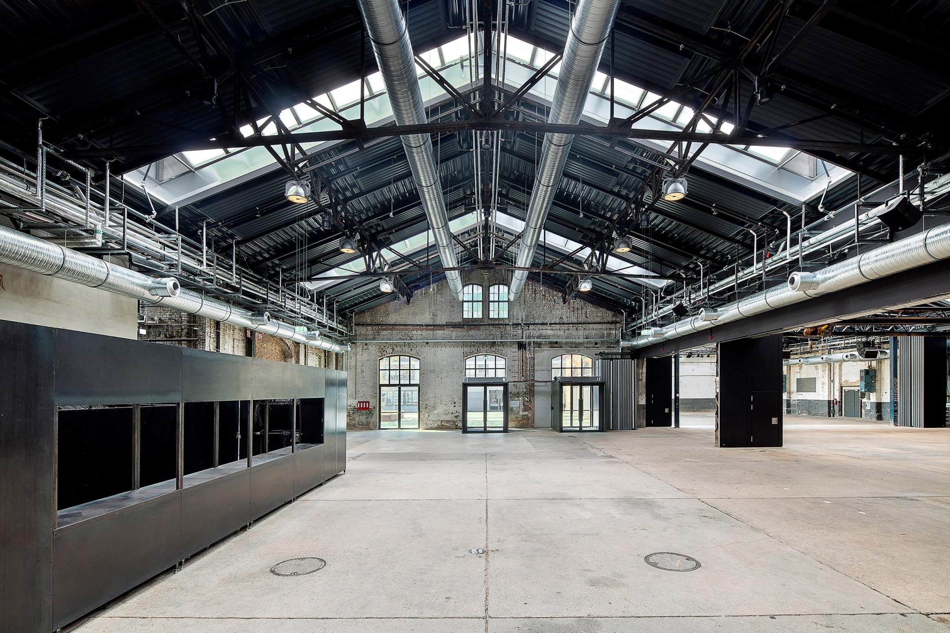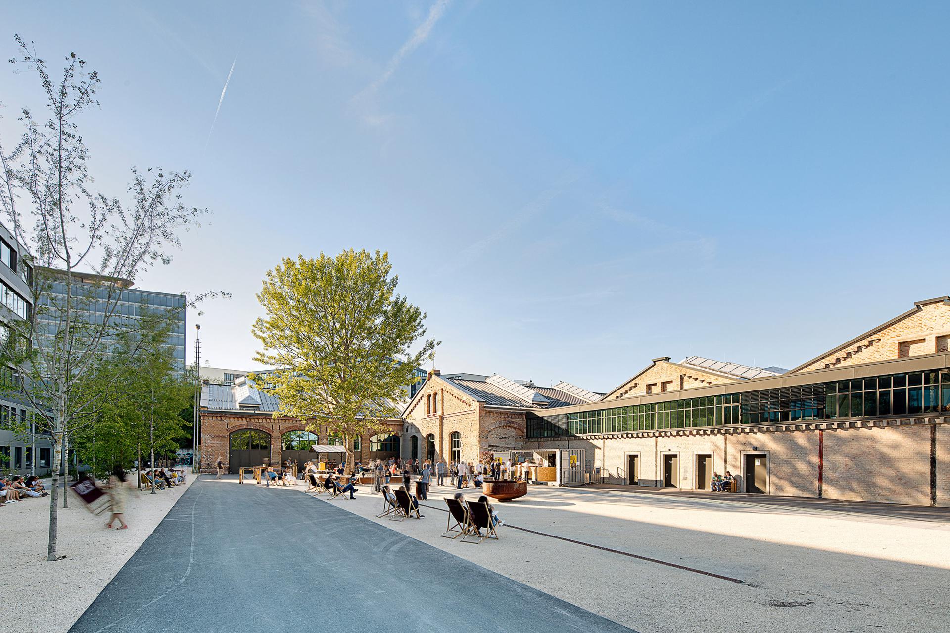Wagenhallen Stuttgart
Basic information
Project Title
Full project title
Category
Project Description
The Wagenhallen Stuttgart - a former locomotive shed from the 19th
century - is characterised by various construction periods, conversions and
war destruction. The four adjacent pitched roof halls have developed into a
cultural focal point in Stuttgart even before their renovation and have since
housed artist’s studios, an event area and a tango school. The former
locomotive shed can be experienced again in its original design and function
as a dynamic and lively building.
Geographical Scope
Project Region
Urban or rural issues
Physical or other transformations
EU Programme or fund
Which funds
Description of the project
Summary
The Wagenhallen Stuttgart were built in 1895 as a locomotive shed. They
have been used for various purposes and converted several times over the
course of their 120-year history. They were severely damaged during World
War II. In 2003, artists occupied the then vacant building and saved it from
demolition.
In the meantime, the Wagenhallen have become a focal point of Stuttgart's
art and culture scene. After being renovated, the halls have become even
more attractive as a venue for concerts and events. The original users, a
cultural enterprise for up to 2100 guests, an art association with 100
members and a tango school, will move back into the halls after the
renovation.
The design idea and spatial concept of the renovation are derived from the
original use of the former locomotive shed: The original shape of the
building was peeled out of the existing ensemble, the original substance of
the halls was carefully restored and historical traces were uncovered. The
living surfaces are preserved, different layers of time become readable and
contrast with necessary structural additions resulting from new uses.
With the renovation, the building typology of the Lokomotiv-Remise is once
again recognizable. The front with its large gates is located in the southeast.
Two inviting, urban squares have been created on the two opposite front
sides. On the east side, the square is framed by the northern wing of the
hall, which has been raised to its original height, and by a new two-story
building that respectfully distances itself from the historic structure. Both
opposing squares serve as a new address for users and as outdoor space for
the event areas.
Key objectives for sustainability
Key objectives:
Upgrading of the 120-year-old building envelope to the standard of the
current EnEV. This was achieved by replacement of the non-historic roof
envelope, replacement of the non-historic gates, doors and windows as well
as doubling of the historic windows.
Thus, almost 90% of the building envelope could be highly insulated. A
district heating pipeline in the immediate vicinity of the carriage sheds had a
positive effect on the energy concept. Thanks to this energy source, it was
possible to make comparatively responsible use of energy resources despite
the challenge of "building in the existing fabric".
Savings in grey energy:
This was achieved by reservation of the building fabric as far as possible and
the use of old materials, such as the clinker facade of the new building.
Allowing a minimum temperature and maximum humidity in the halls no
sandblasting of the coating of the steel structure was required. So, the old
surfaces of the steel construction could be preserved.
Key objectives for aesthetics and quality
The Wagenhallen are to retain the character of the off-location and at the
same time be upgraded in terms of licensing and functionality - i.e. fire
protection, statics, spatial and structural acoustics, building physics, as well
as in terms of the technical building development. The structure of the
existing building will be worked with and harmonized with the new use:
The design idea and spatial concept of the renovation are derived from the
original use of the former locomotive shed: The original shape of the
building was peeled out of the existing ensemble, the original substance of
the halls was carefully restored and historical traces were uncovered. The
living surfaces are preserved, different layers of time become readable and
contrast with necessary structural additions resulting from new uses.
By deconstructing the administration buildings from the 1930s, the facade
of the Wagenhallen becomes visible again. The historic clinker bricks are
revealed under the plaster of the adjoining building. The original cubature of
the building was restored. Different shades of the clinker bricks mark the
different layers of time: The existing building is characterized by red and
ocher clinker bricks as well as red sandstone. For the reconstruction, these
colors were desaturated and thus fit into the historic building as a new time
layer.
The interior is characterized by steel columns and rhythmic skylights. The
skylights were reconstructed according to the historical model and at the
same time take the new use into account. With the help of three flexible
partition walls, the area of the cultural center can be divided into up to four
smaller rooms - the halls are thus designed for the most diverse types of
events.
Key objectives for inclusion
The most important key objective was that the previous users would return
after the refurbishment. Especially artists with low incomes should be given
the opportunity to afford a studio at this special place next to the city
center.
The new Wagenhallen Stuttgart is seen as a cultural conservation area,
which functions as the nucleus of the new urban development area of the
Rosenstein areal. The area of the artists' studios is accessible to the public,
an open atmosphere was intended.
All public uses are accessible at ground level (including wheelchair and
stroller access).
Results in relation to category
The building is characterized by various periods of construction,
reconstruction and wartime destruction. The spatial concept of the
refurbishment is derived from the original use of the former locomotive
remise. The original form was peeled out of the existing ensemble, the
original substance of the halls was carefully restored and historical traces
were uncovered. The living surfaces are preserved, different layers of time
become readable and contrast with necessary structural additions.
Inside, the spatial appearance of the halls, which are up to ten meters high,
is characterized by steel supports and rhythmic reconstructed skylights.
They take up the original structure of the halls.
Fire protection walls separate the spacious cold room, which is used by the
artists, from the event areas. The event area with a gross floor area (GFA) of
a good 4000 square meters is designed for up to 2100 guests. Three flexible
partition walls allow the division into up to four smaller rooms - depending
on the event format.
The artists' project room is located in the east of the halls. It is, so to speak,
the artists' "showcase" and is used multifunctionally for exhibitions, events
and performances. The firewall between the cold hall and the project room
refers in its location and design to the former outer wall of the halls, which
existed here until the 1930s. The structure of the historic wall was translated
into a simplified form.
The artists' studio spaces are inserted into the cold hall as set cubes. The
room-in-room system preserves the authentic impression of the space. As a
reminiscence of the former locomotive shed and its locomotives, the
concept envisages that parts of the cubes can be pushed outwards, for
example for events or outdoor work. An artist has implemented this idea
with an old railroad carriage. In this way, the former as well as the current
use of the wagon halls is already visible in the exterior space.
How Citizens benefit
Following the original use, the halls served as a repair store for buses and as
a warehouse and were converted several times in this context. Since 2003,
cultural uses have been established, which saved the building complex from
demolition. The city recognized the value of the site and decided to convert
it into a cultural center. The basic concept was agreed upon in close and
intensive exchange with the client and users. There was a close user
coordination throughout all phases of the project. The involvement of the
public with over 40 guided tours for citizens, universities, schools, chambers,
municipalities, etc. was very well received.
Existing users were successfully retained through intensive user
participation throughout the planning process, as cultural uses are seen as a
quality for the city. Result: customized building planning.
After retrofitting, the Wagenhallen once again established itself as a much
sought-after attraction for Stuttgart's art and culture scene, but now with
significantly more possibilities. The original users - an events company, an
art association with around 100 artist members, and a tango school -
returned to the halls after the renovation and were not displaced by high
rents and other uses, as is often the sad truth with such projects. The
approach of the political decision-makers is prototypical - a stroke of luck for
the users and cultural life in Stuttgart and the region.
The Wagenhallen are now seen as a place of art and are now anchored in
the city of Stuttgart as a protected cultural space. Especially due to highly
flexible use possible in the event area and in the artist area. The whole
building complex is the nucleus of the new urban development area of the
Rosenstein areal.
Physical or other transformations
Innovative character
The building was erected on a railroad site and in its previous history had
not received approval from the building regulations office of the city of
Stuttgart. In the course of the conversion and renovation of the
Wagenhallen, the building complex was submitted to the City of Stuttgart for
a building permit for the first time in its history. This posed special
challenges to the planning of bringing a 120-year-old building up to the
current ENEV standards - among other things, with regard to the proof of
thermal insulation and the proof of stability: this problem comes to bear
particularly on the hall roof, which was subject to complex requirements in
terms of sound insulation, room acoustics, statics, fire protection and
building services supply; these sometimes contradictory objectives - sound
insulation requires mass, the filigree supporting structure is subject to static
stress - were nevertheless able to be implemented through the choice of
materials, an intelligent layered structure of the roof and skylights, and the
arrangement of suspended loads. The central structural measure is the
complete replacement of the non-historic roof covering with lighter
materials.
Due to the different building code classifications (event areas and
workshops or places of assembly and industrial building code), there are
different fire protection requirements. Separation between these areas by
fire-resistant partition walls. The new building is separated from the other
parts of the building by an outdoor area with a distance of more than five
meters.
Learning transferred to other parties
The Wagenhallen are located in the north of the city of Stuttgart, not far
from the city center on a brownfield site. After completion of the 'Stuttgart
21' project, the area will be built on. The Wagenhallen form the nucleus of
the future city quarter, for which an urban planning competition has already
been held. The two winning designs respond to the central building in terms
of urban development. This was the intention of the renovation.
The main facade of the Wagenhallen with its large, rhythmic gates faces
south-east - towards the new urban area. Squares were created on both
sides of the building, each of which became the new address for the
building's users. The square on the east side is the new address of the
artists and the Tango School. It is framed by a wing of the Wagenhallen,
which is home to the Tango School, the historic service buildings of the
former employees of the Locomotive Shed and a two-story new building with
artists' studios. The cubic new building, which with its facade of historic
clinker bricks visually blends into the building ensemble, respectfully
distances itself from the historic building stock. Thus, a well-proportioned,
urban - almost introverted - square is formed. The opposite square, on the
other hand, opens up to its surroundings. It serves the event area as a large,
multifunctional outdoor area and beer garden.
Wagenhallen Stuttgart have meanwhile become a model for unused
industrial sites in the nearer and wider surroundings. Many communities
have visited the site (some tours were given, inquiries were made).
The Wagenhallen, which have been upgraded in such an exemplary manner,
are ideally equipped to fulfill their important role as a source of impetus and
cultural anchor for the planned Rosenstein Quarter.

