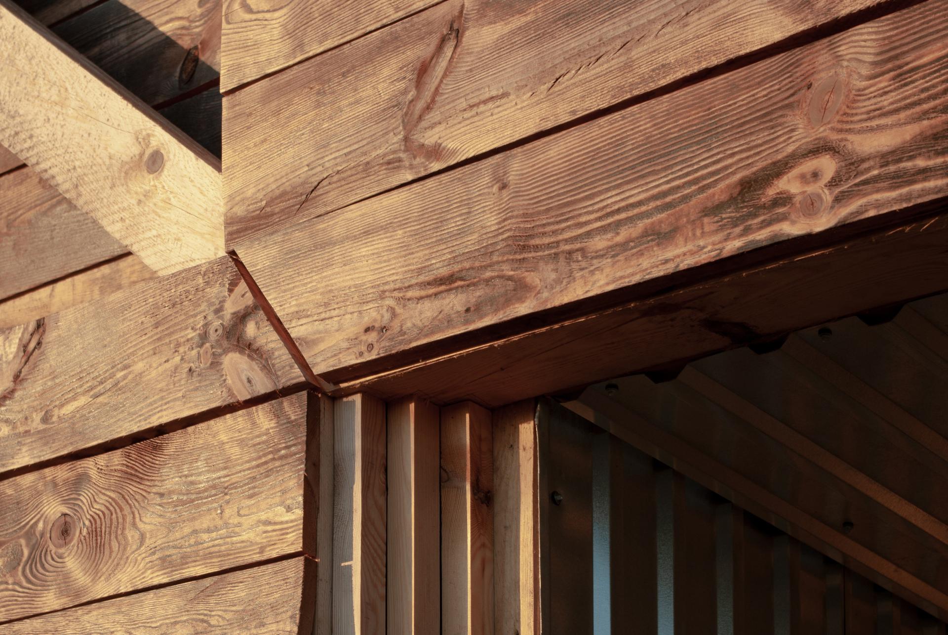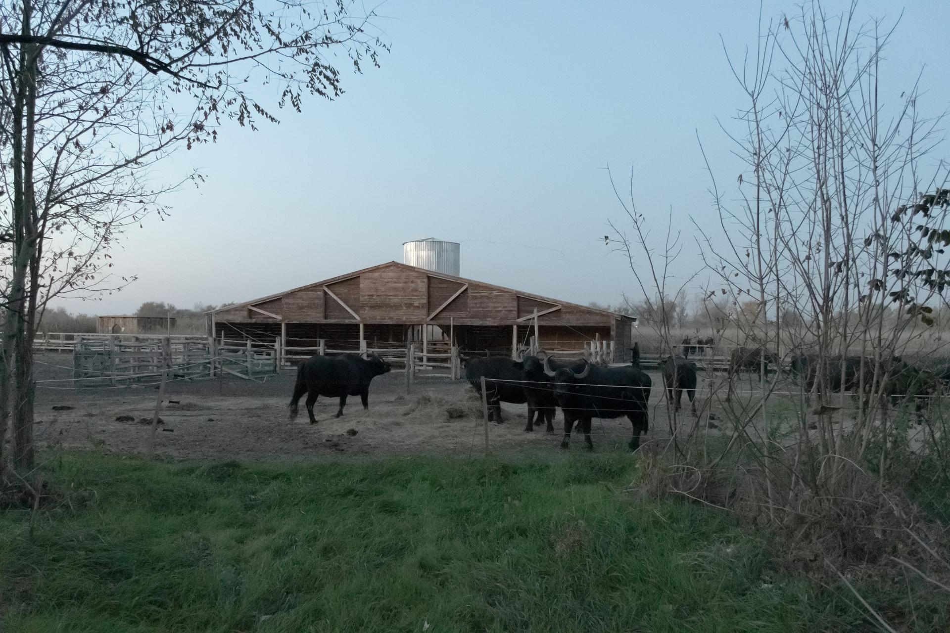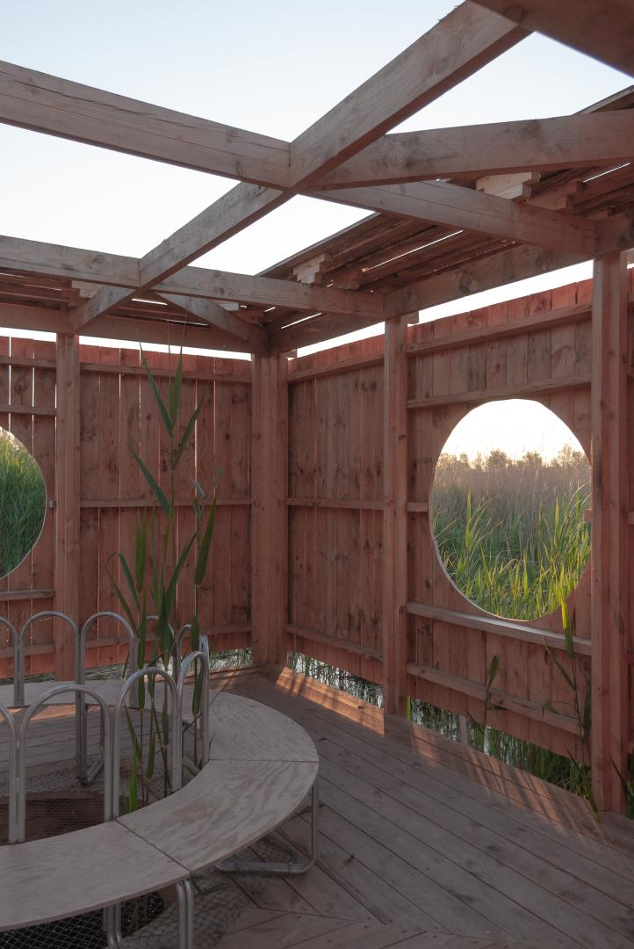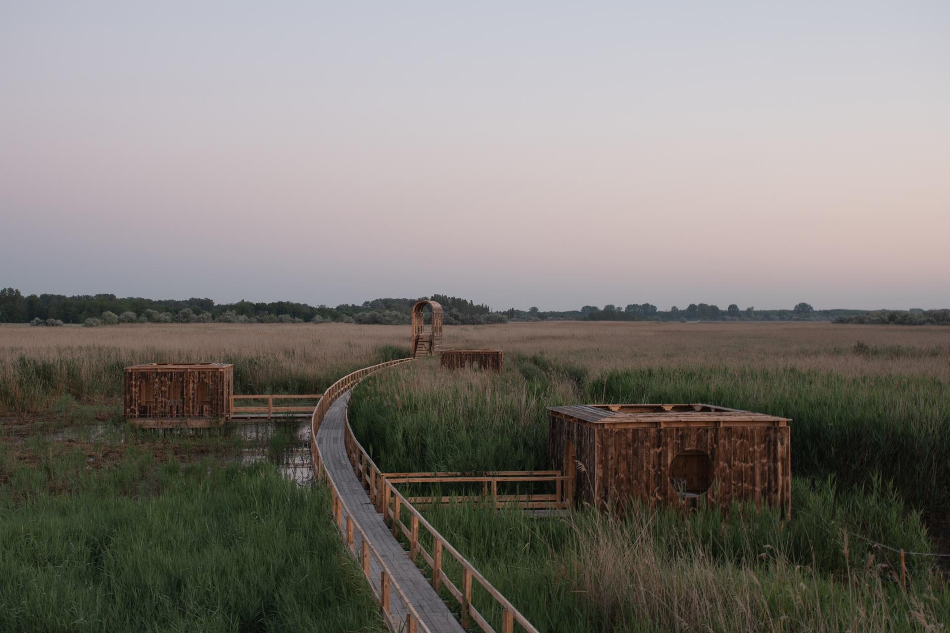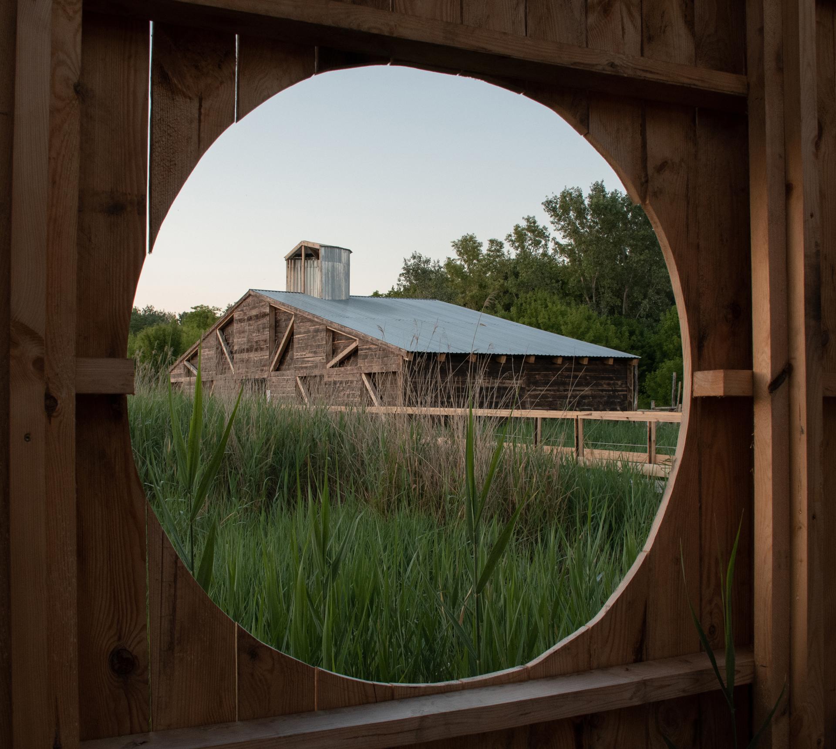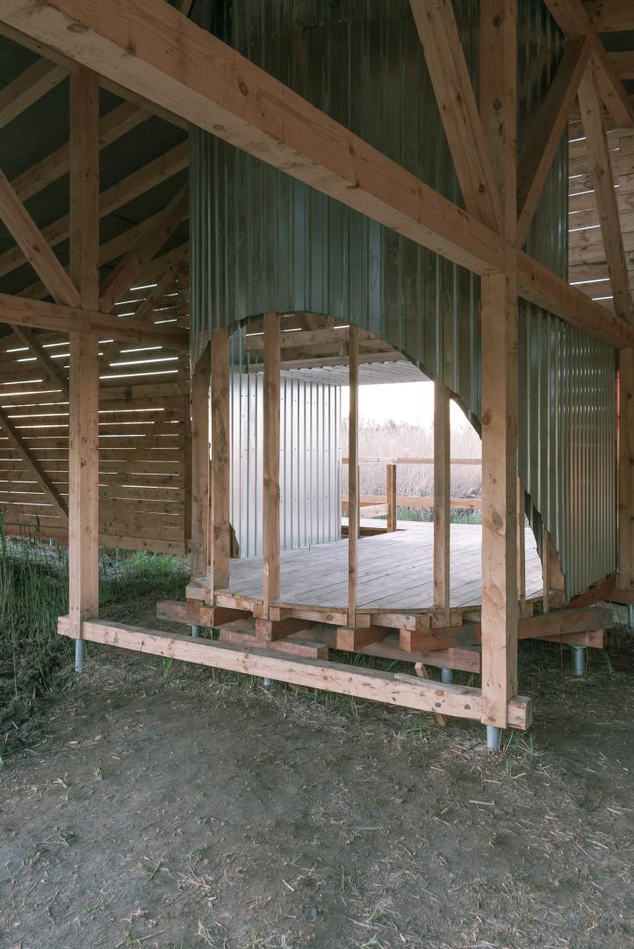Rural Geometries Project
Basic information
Project Title
Full project title
Category
Project Description
Paradigma Ariadné architecture studio was invited by the city of Sándorfalva to design a buffalo barn and an educational trail into their natural protected land that today is wholly covered with reeds. The initial aim of the development was to immigrate buffalos to the place. This act has two outcomes. On one hand visitors would have the chance to visit the trail and meet these creatures in their living environment. On the other hand buffalos will recultivate the area with their presence.
Geographical Scope
Project Region
Urban or rural issues
Physical or other transformations
EU Programme or fund
Which funds
Description of the project
Summary
Budapest based Paradigma Ariadné architecture studio was invited by the city of Sándorfalva to design a buffalo barn and an educational trail into their natural protected land that today is wholly covered with reeds. The initial aim of the development was to immigrate buffalos to the place. This act has two outcomes. On one hand visitors would have the chance to visit the trail and meet these creatures in their living environment. On the other hand buffalos will recultivate the area with their presence and turn the place into a lake and swamp again which is able to welcome hundreds of native species that were away thanks to the lack of open water surface.
While it was a design task on one hand, it was also a task to reinterpret the built environment in natural landscape on the other.
Concept wise this project is about the understanding of agricultural buildings of the Eastern European landscape trough the time of history. These buildings in the countryside are still a mixture of almost hundred years old regional architecture and contemporary industrialized technologies that qualities sometimes are clashed together in a very naïve way. While both kind of architecture includes big and simple geometries, that creates unique character in the landscape.
We tried to continue this quality with joyful geometrical composition in an organized way. We have defined a 500 meters long curved path with 500 meter radius, on which we placed few objects for observing the nature: one buffalo barn, three little installation to enjoy the landscape through framing it, and a viewpoint at the end. Thanks to the giant curved shape of the path these objects can be revealed in a direct order for the visitors, while the whole structure can be observed only from the viewpoint.
Key objectives for sustainability
Sándorfalva Rural Geometries project key objectives were to recultivate a land that is occupied by invasive species of reed. The place itself will be a swamp area again where several birds and other species can be live and to reproduce again year by year. In the condition as this place it is now the above mentioned species are cannot live their regular life. The other key objective was to recultivate the area in a sustainable way with the help of Buffalos who are natural creatures and can destroy the invasive reed without any extra harm to the surrounding natural life. The third pillar of the project was to introduce the whole recultivation process and its key elements to the wider public. That is why the barn of the buffaloes are accompanied by an educational trail, three hideaways and one belvedere, and that is why the barn itself can be visited by anyone. Through this infrastructure the habitants of the surrounding cities and villages and tourists as well are able to visit the area regularly and follow how the land will be transformed during the upcoming years.
Key objectives for aesthetics and quality
Sándorfalva Rural Geometries project – as the name of it already refers to this – is an aesthetic investigation on the always changing aesthetical quality of the countryside and agricultural areas. The realized buildings itself represents architectural characters that refers to the historical building methods of shepherds of the land who were the key players in agricultural production ages before and also refers to the geometrical purity of the industrialized version of the agricultural production that dominates the European countryside today. Silos, long edifices and barns covered by corrugated metal sheets as eye can see, four legged objects to fill trains with seed. These were the visual imputs to find formal connections to the physical surrounding. This approach in its final stage show a new path for the architecture of the Hungarian countryside. A kind of architecture that proudly can be itself instead of simply coping and pasting international aesthetic innovations.
Key objectives for inclusion
This project is a prefect example how one person from all social strata can experience that every act of humanity is – sometimes radically – changes the environment. The endless field of reeds that the visitor nowadays can find in the place seems natural. In a way it is. But not original. The visitors can realize that most of our acts weights a lot in terms of the natural environment, even if they think they act for the nature, or they act has a little impact. In terms of this the visitors can experience that being part of the nature sometimes means being part of an always changing environment with the help of natural actors. To make it possible for all the participants to access to this knowledge trough experience, the whole area of the educational trail is accessible and free for everyone except the lookout tower, which is not accessible by wheelchair.
Results in relation to category
The project was visited by almost 30.000 visitor in one year which includes many primary school and high school students. Thanks to the architectural quality, it was mentioned in several architectural and non-architectural media in Hungary and in Europe like the British Architectural Review, the international Archdaily, the Hungarian Octogon Magazine, the Italian Domus Online, the Hungarian Forbes Online, the Hungarian Hype and Hyper and the Hungarian State Television. The project was also nominated for several prizes like the Slovanian based international Piranesi Award, for the international Building of the Year Award by Archdaily and for the Hungarian Architectural Prize of the Media. The most important media appearance from the above mentioned was the publication in The Architectural Review in which Hungarian architecture was not published since 1982. From this point of view this project is already a cornerstone in the international history of Hungarian Architecture.
How Citizens benefit
The other key actor of the project next to the Municipality of Sándorfalva was from the civil society, the Mákszem Bivalyoskert Family Farm. Mákszem Bivalyoskert is the operating company on the site and they are who owns the Buffalos which are introduced to the public next to the trail. While legally Mákszem Bivalyoskert is a for-profit company their initial aim is to bring buffalos back to the Hungarian nature-friendly agricultural production, to the rural land, and turn the reappearance of buffalos into a sustainable and animal-friendly enterprise. In this way their activity is an irregular social entrepreneurship which effects on the society is indirect. First the way how the keep buffalos going to have positive impact on buffalos, then the presence of the buffalos going to have positive impact on the natural land, and finally the outcome of this impact going to have positive affect on those who visit this natural land or consume the meat of these creatures. Hence the way how Mákszem Bivalyoskert keep their animals is far away from industrialized animal husbandry. Therefore it was important from the beginning in the project to involve the founders of Mákszem Bivalyoskert into the design process. Hence the architect of Paradigma Ariadné consulted many times with the founders and visited and studied the existing barn of the company many times.
On the other hand, the legal restrictions to design edifices on a natural protected land are very strict, which restrictions the designers regularly consulted with the administration of National Park of Kiskunság. Hence there was little room to inviting any other citizens to the design process. While it is important to highlight that everyone who are stakeholder in the project had impact on it. The Municipality of Sándorfalva, The National Park of Kiskunság, The Mákszem Bivalyoskert Family Farm and Paradigma Ariadné design studio together managed the final outcome to make it sustainable, local, inclusive and beautiful.
Physical or other transformations
Innovative character
General educational trails in the European landscape are lack of aesthetical innovation which is a core activity of the Paradigma Ariadné studio who were responsible for the project on the design side. They are in search for the innovation of aesthetic qualities with bearing in mind that beauty cannot exist without functionality, inclusivity, historical, and universal design aspects. Therefor the Rural Geometries project not applies aesthetic for its own purpose, but for interpretation and education on an architectural level. The designers of Paradigma Ariadné convinced that any built intervention in natural land is artificial. Anyone can fake naturality, but that outcome cannot race with real nature. Hence the designers from the beginning of the project wanted to apply huge geometrical composition as an ultimate tool of representation of human existence on earth. Geometry exists in nature, but not on a perfect way. The designers at Rural Geometries project applied almost complete and mathematically perfect compositions, which strictly creates the boundaries between the built and natural. This approach differs from the approach of mainstream practices who designs natural trails in national parks, the geometry they apply are mostly imperfect to fit to the natural environment. Paradigma Ariadné wanted to avoid imperfection on big scale. We felt this could be an instructive tool to help the visitors understand the wight of human touch on natural land. While in the details the project has a very handmade taste that finally creates a non-alienating atmosphere for the whole project. These two aspect of aesthetics really creates links to the built environment was created by shepherds in 19th century.
Learning transferred to other parties
This project is perfect example for those villages who are searching for tourist attraction and would increase they sustainability and their relation to the natural environment in they are exists. On the first hand this means the closest environment of Sándorfalva which has many neighbour villages in the pretty same situation as Sándorfalva is. For this reason the Municipality of Sándorfalva organized a conference to transfer the knowledge which was gained trough this projects. Mákszem Bivalyoskert Family Farm also take huge part to introduce this project as a best practice in terms of collaborations between a social entrepreneurship and a Municipality. They organizing regularly visits to the place where they introduce the whole project and the positive outcome of the presence of the buffalos. These events are visible through the Mákszem Bivalyoskert Family Farm social channels as they are also available on facebook, where they have more than 2300 followers, trough that channel they also spread the outcome of this project.

