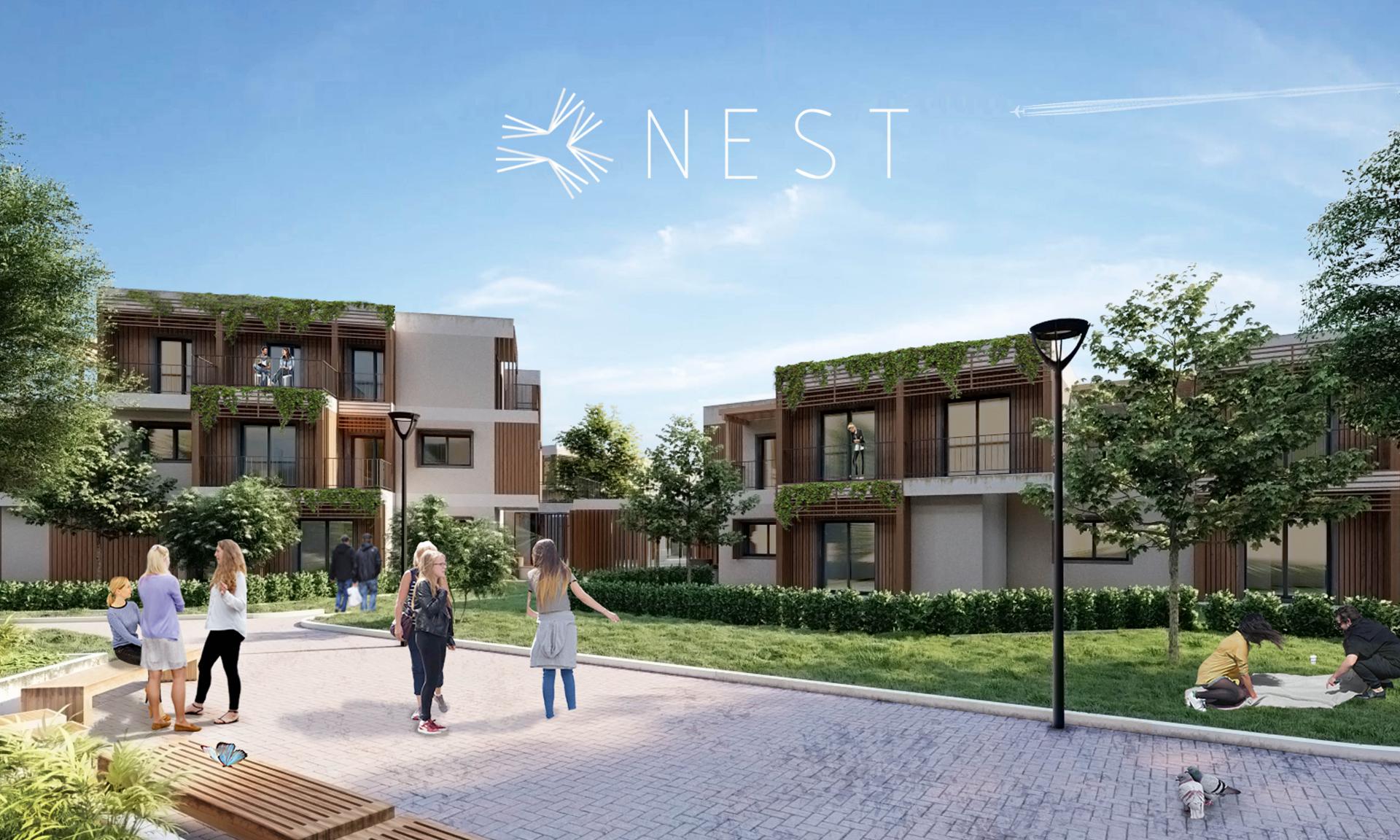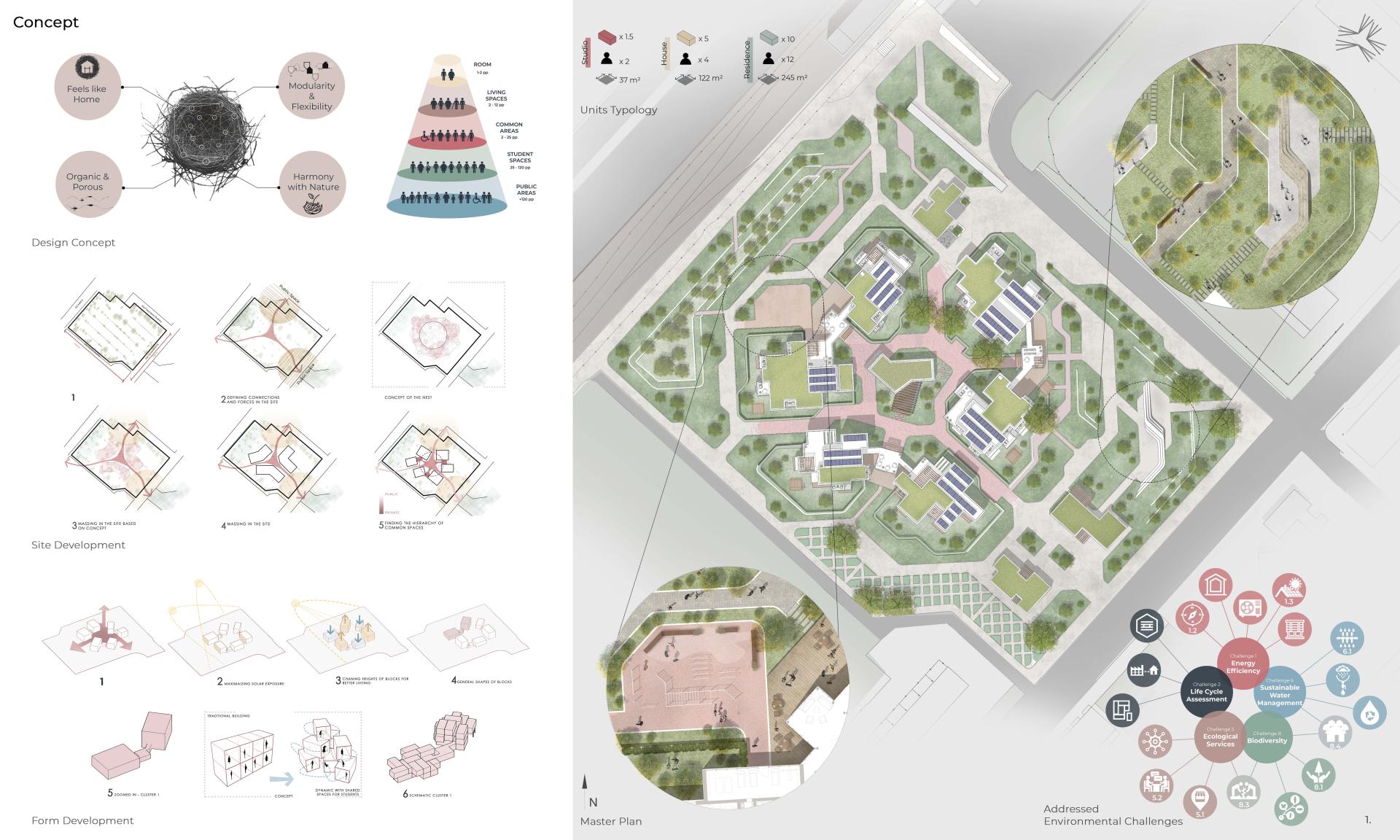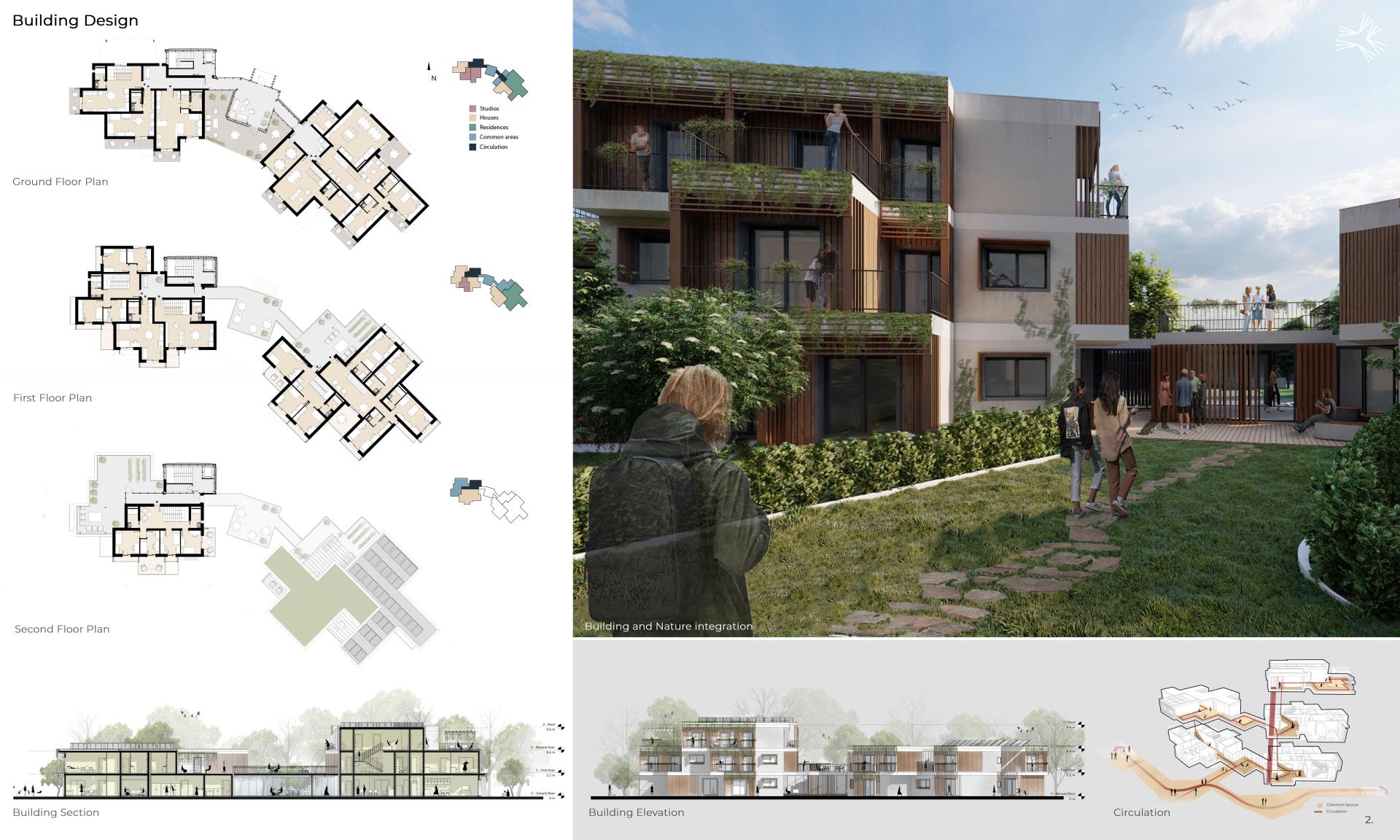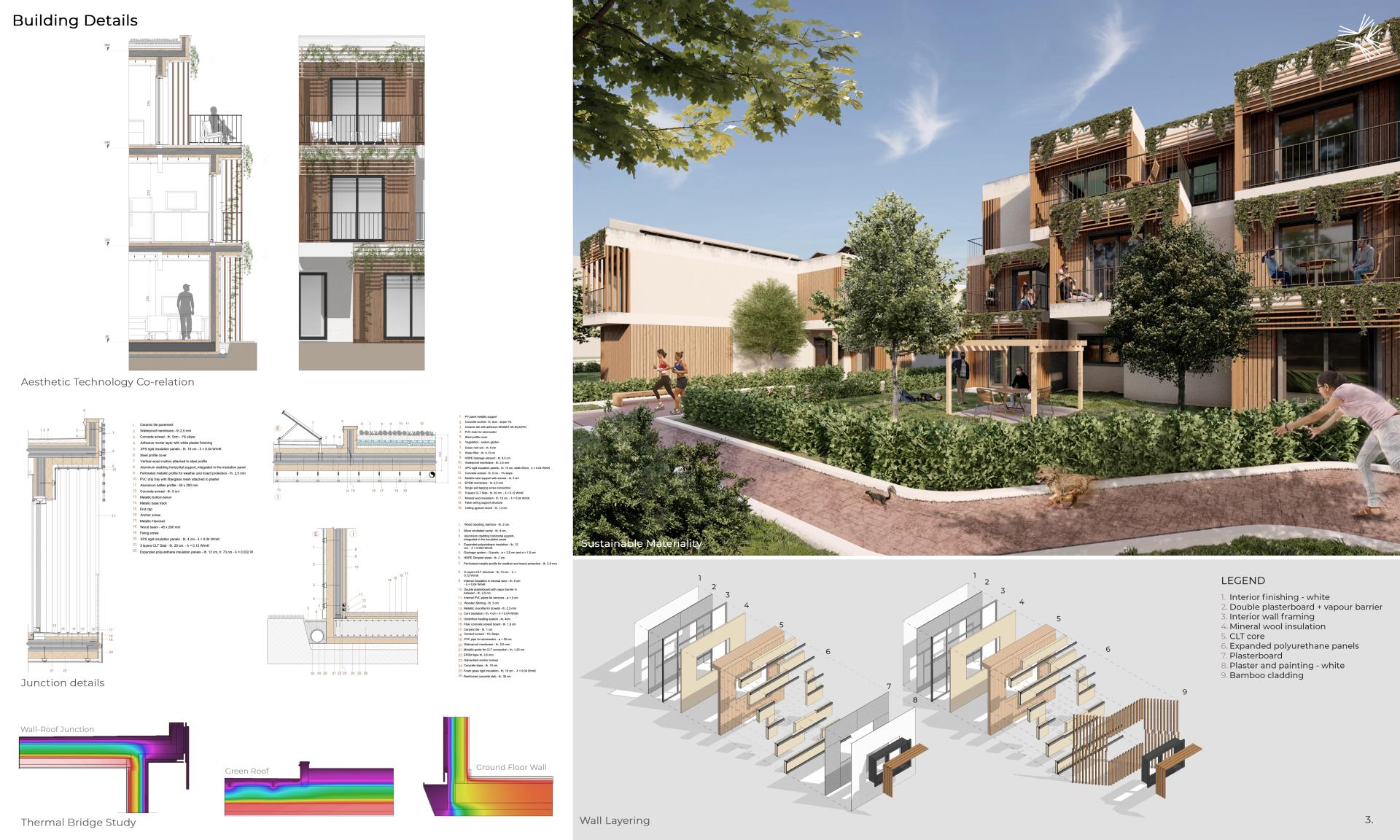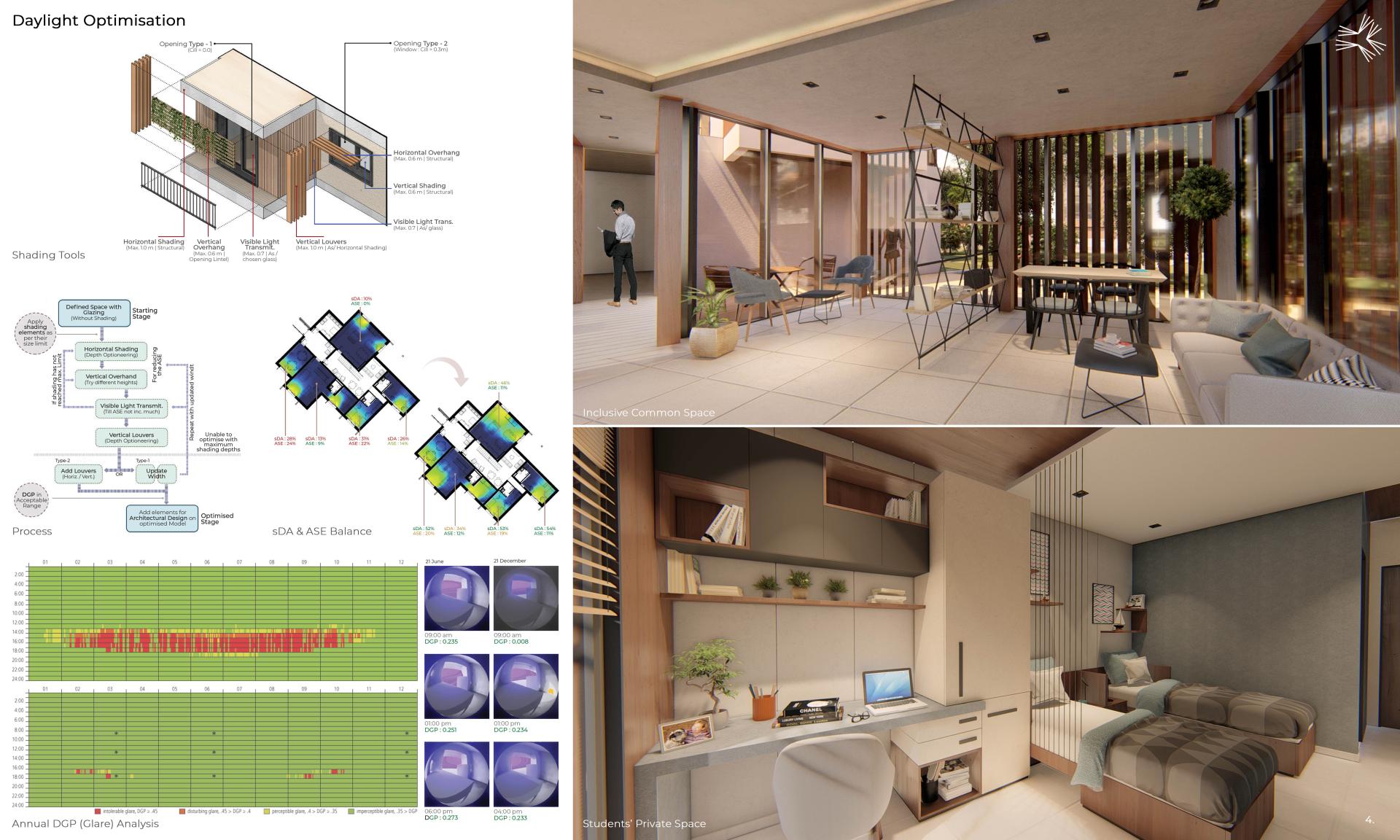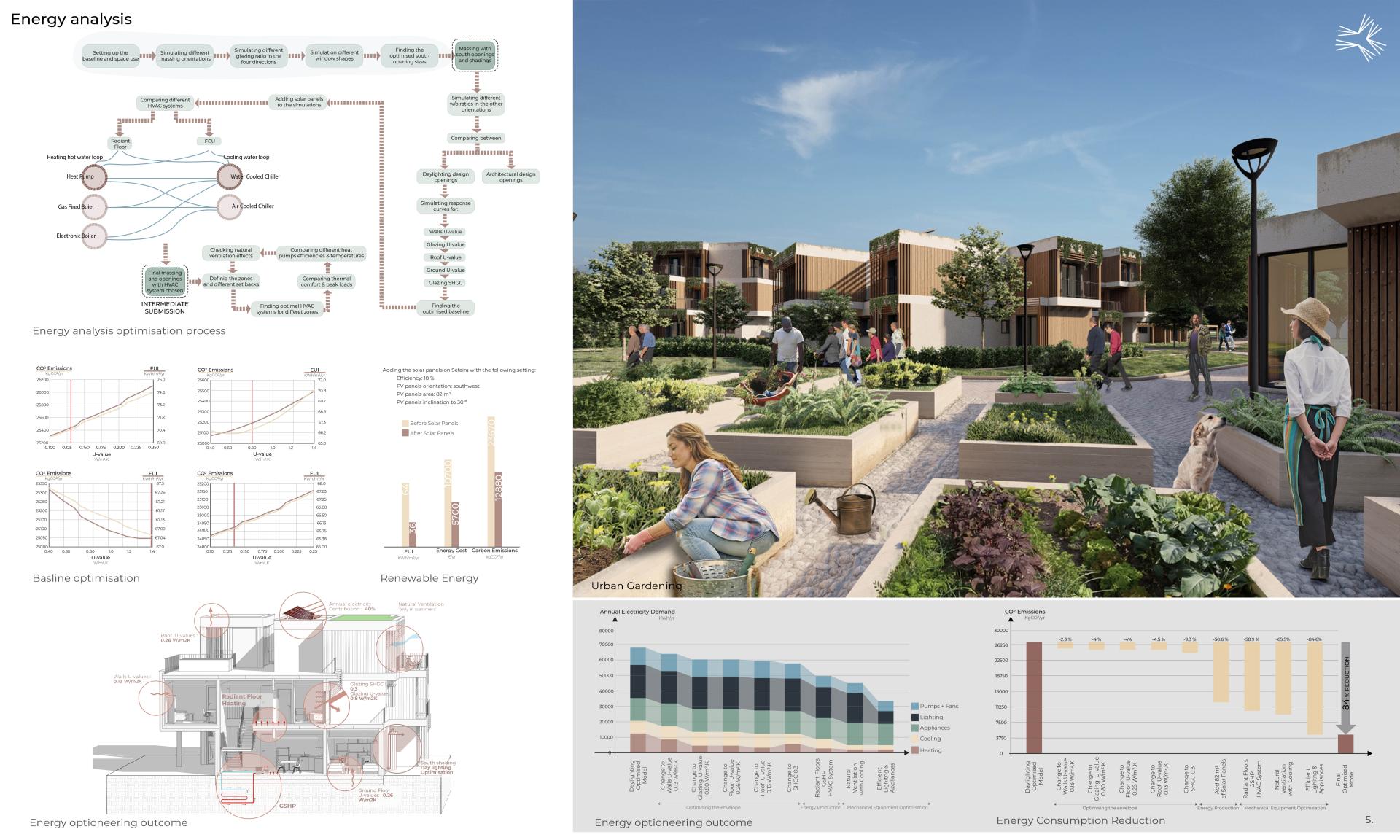The Nest
Basic information
Project Title
Full project title
Category
Project Description
Student housing is boring. The endless corridors and copy/pasted rooms offer little stimulus or engagement and provide only the bare minimum necessary for life. The Nest aims to create a sense of place and belonging through the mix of different housing typologies and personal backgrounds. Instead of dozens of single or double bedrooms that all look the same, each unit is unique and offers a different set of characteristics, opening the student dormitories to new and exciting possibilities.
Geographical Scope
Project Region
Urban or rural issues
Physical or other transformations
EU Programme or fund
Which funds
Description of the project
Summary
The main goal of the design is to create a place that feels like home. For that, we looked for inspiration in nature. The nest is the bird’s home, and it elicits a feeling of protection and comfort. Based on it, we propose a design that revolves around a common central space for the students, creating opportunities for interaction and sharing of different experiences. Three different clusters of housing units, each containing a mix of dorms, studios and houses, surround a central, shared common space. The layout allows for a sense of security and protection while also sparkling social interaction.
The mix of housing typologies (shared dormitories, individual studios and houses) attracts students from all kinds of backgrounds, and the common spaces invites students to mix and mingle and explore the different aspects of each housing unit. The sense of place is strengthened by the community. The goal is to create a myriad of social settings, from the private to the public with all its intermediaries. This social layout replicates the one experienced at home, fostering a sense of belonging and home that is otherwise missing in traditional student housing.
Surrounding the central housing clusters, two public squares with commercial spaces and community gardens invite the neighboring community to also take part in the social life of the project. The squares tie the student housing complex with the existing community, providing missing aspects of urban life in the neighborhood.
Key objectives for sustainability
Sustainability is one of the main pillars of the conception of the Nest, especially the environmental pillar. The project addresses the challenges of developing a resilient and responsive building environment, aware of its surroundings and in sync with the Sustainable Development Goals of the United Nations.
Environmental sustainability was taken into consideration in every phase of the project. Starting from the very beginning, one main decision was to build from the surrounding natural materials (just like a nest is built). Thus, wood was chosen to be the construction and structural material for its availability in Northern Italy and its reusability at the end of the building life span.
Then, for the phase of massing and orientations, every decision was taken based on an energy analysis stimulation and/or daylight simulations versus that design aspect, to optimize the EUI and thermal comfort of the users as much as possible. Starting from the form and its orientation, the glazing to wall ratios, the thermal properties of the envelope, shading devices, all the way to HVAC system and clean energy production on site. All these optimizations have led to a reduction of 72% in the EUI compared to the base model before any changes.
Environmental sustainability was not only restricted to the building, but also in the urban scale. Collecting rainwater from roofs and reusing it in the green areas, having permeable pavements to avoid floods, preserving old trees in their places, increasing biodiversity, and allocating public gardening on site for students and surrounding communities are all different examples to be an exemplary in that region.
Key objectives for aesthetics and quality
The design takes inspiration from the bird’s nest both in form and function. In order to maintain the aesthetic and complement the design language, timber appears as the central architectural element. Starting from the structure, which uses CLT panels and glulam beams, facilitating the construction through pre-fabrication and modularity, reducing waste and energy expenditure; all the way to the façade elements and finishes, using timber cladding, brises, and frames against white backgrounds to highlight them.
Wood as a construction element presents a lot of benefits. The lower thermal conductivity reduces energy loss, and the wood itself also acts as a carbon sink and can be recycled once the project reaches its end-life, contributing to the circularity and sustainability of the construction industry. Timber is also a natural material, eliciting a biophilic response from humans that can be beneficial to our well-being and self-esteem. It is much more pleasant to the touch than steel or aluminum, for example.
The housing layout provides ample access to nature and daylight from all units. Each cluster contains a private garden, balconies and common terrace lounges. The private gardens create a middle-space that separates the private areas from the public, elegantly ensuring privacy without strong barriers that impede social contact. Instead, the three-dimensional nature of the project creates opportunities for interaction across multiple levels and contexts, from internal to external, ground floor to terrace, natural space to built space, and so on.
The use of nature as a source of not only inspiration but also of renewable resources makes the design an example of how architecture can use biophilia to influence and improve social settings and life. The quality of space is important to how humans feel and behave and designing spaces that are more sustainable and collaborative will inherently lead to a community that is stronger and more vibrant than ever.
Key objectives for inclusion
One of the main concepts of the Nest project is to provide a sense of belonging, that permeates the various layers of social interaction proposed in the design. The inclusiveness and the accessibility are not only taking into consideration the inhabitants of the student housing, but also the neighborhood that will benefit from the communal spaces. Such values are applied throughout the site, with the equity principle as a driving force.
To come up with equal opportunities on the project, the diversity of its occupants was considered during its conception. Deviating from the classic approach to student housing, the Nest reflects the plurality of the users on the design by proposing diverse typologies of accommodation. These differences are not only perceived in terms of preferences and needs, such as various levels of privacy, but also in terms of accessibility. Most housing typologies are adequate for people with disabilities and the location of communal areas was prioritized on the ground floor. When placed on the upper floors, those areas are still reachable due to the presence of elevators in every building.
The project also promotes community engagement by providing spaces for the development of various activities. For instance, urban gardening areas are proposed on a site region that allows both internal and external communities to interact. In addition, community spaces on site edges are provided with urban furniture and sports facilities, which may function as ordinary settings but also may be a platform for events, such as weekly markets and fairs.
All these inclusivity concepts are also regardful of the site surroundings and connection to the city. The location is provided with strong public transport connections and is surrounded by diverse urban functions, such as commercial and educational buildings. Considering this, the Nest is a democratic place that converges people from diverse backgrounds.
Physical or other transformations
Innovative character
The Nest is a project that encompasses inclusiveness and sustainability, without compromising aesthetic values. When conceiving the first ideas, it was decided to adopt a holistic approach, in order to address all those concepts in a balanced way. Therefore, the design process was followed by constant back and forth between the decisions adopted in every step.
In terms of choice of materials, the main language of the project is wood. A material that is in accordance with the sense of belonging, that brings the idea of coziness and proximity. It is also less harmful to the environment when compared to other typical construction materials, especially considering its life cycle. On that premise, the aesthetic decisions were strongly supported by wellbeing and environmental responsiveness. For instance, the shading elements are not only visually pleasing, but also a result of daylight simulations to maximize comfort and reduce energy use.
Having nature as an inspiration, the greenery presence comes as a prompt choice, that was further developed. The existing trees that were kept on site preserve heritage and function as shading devices during some seasons. In addition, the green areas were increased when compared to the initial conditions of the site, to achieve a satisfying level of permeable surfaces, considering the rainfall distribution throughout the year. Such areas also provide multipurpose spaces that promote community engagement, health and quality of life.
Apart from being a student housing project, our goal is also to create a platform for the surrounding neighborhood. The urban gardening area, for instance, aims to bring people together and be a possible response to conscious food consumption. The communal areas are accessible, connected to green spaces and optimized for human comfort. Therefore, the Nest is a place where people live sustainably, feeling at home and part of a community.

