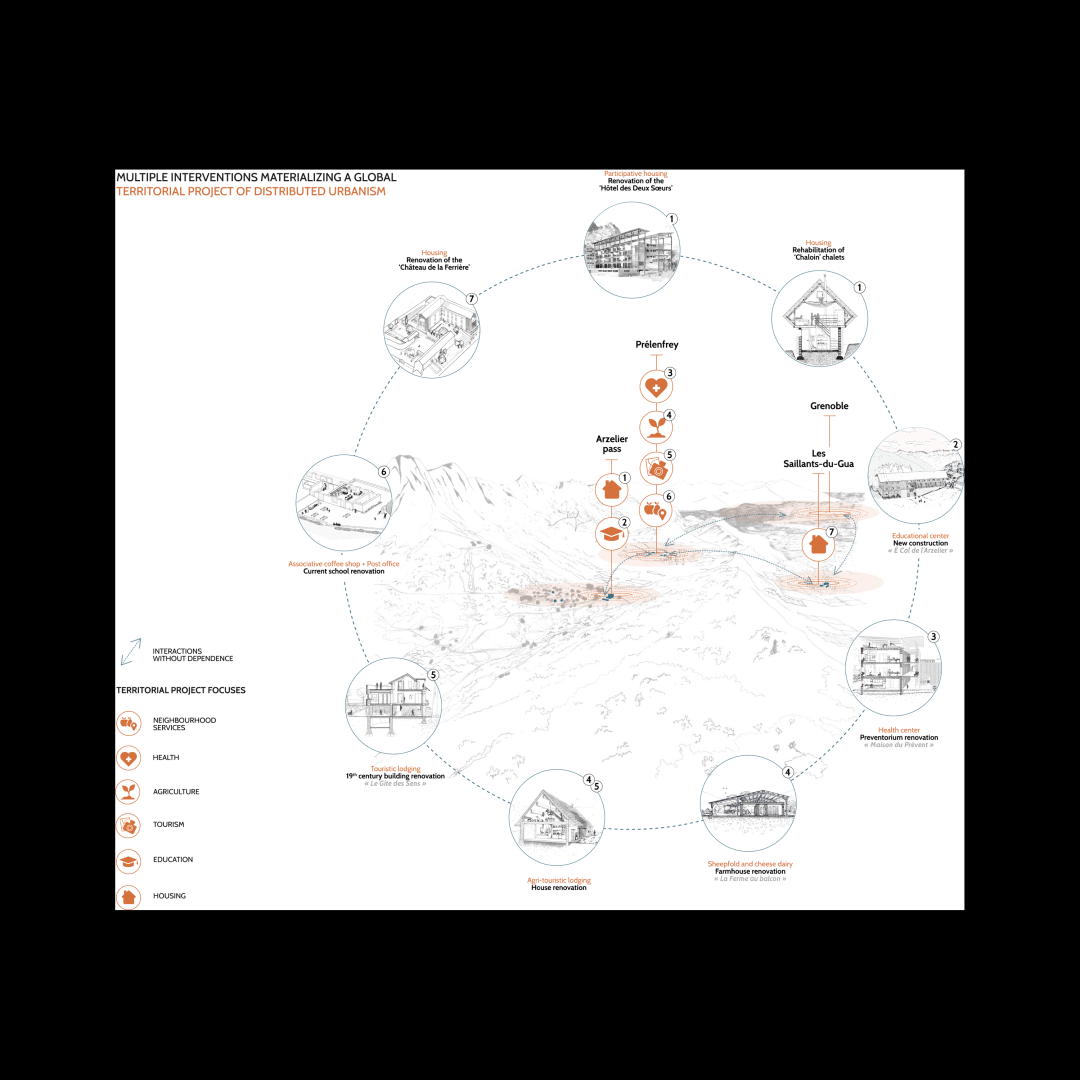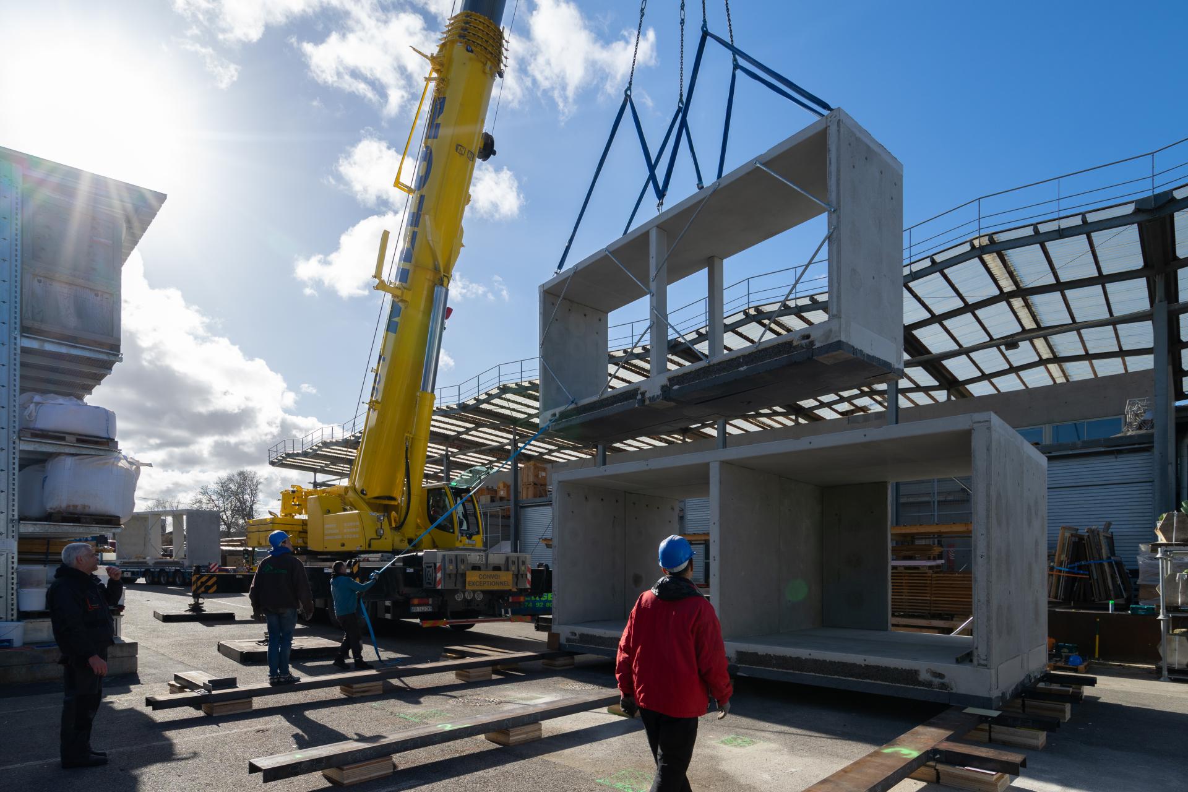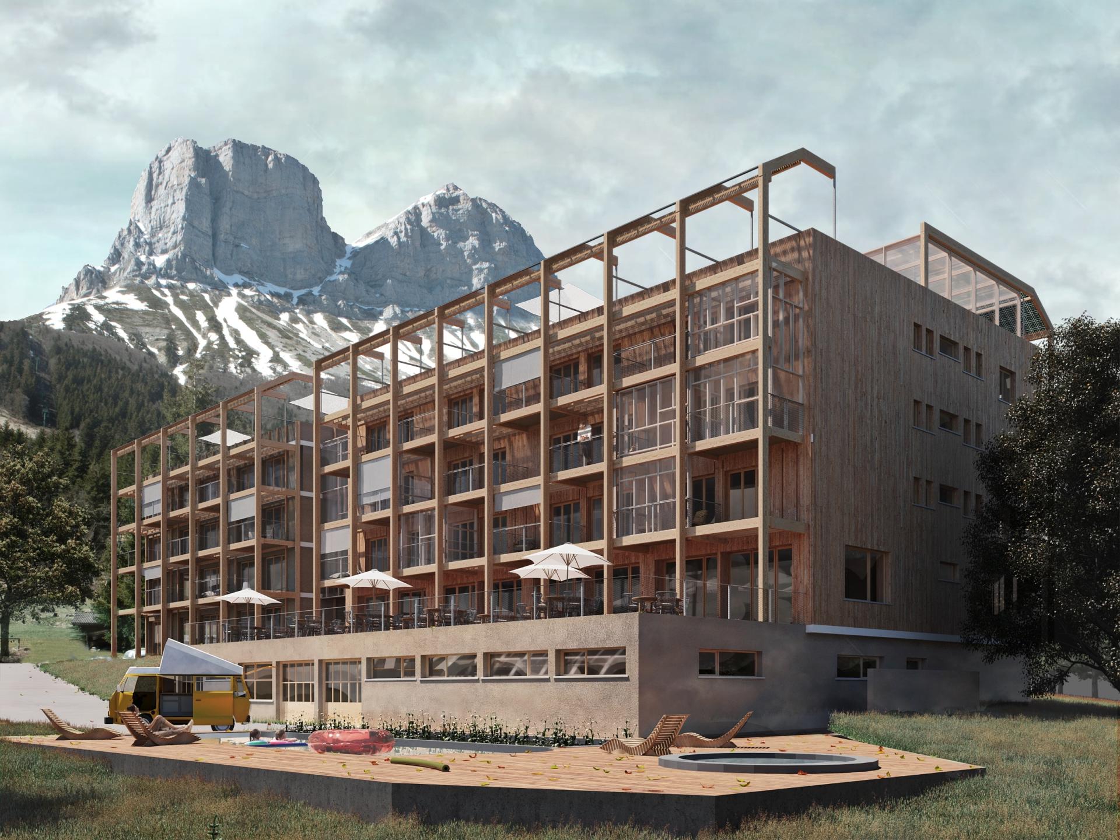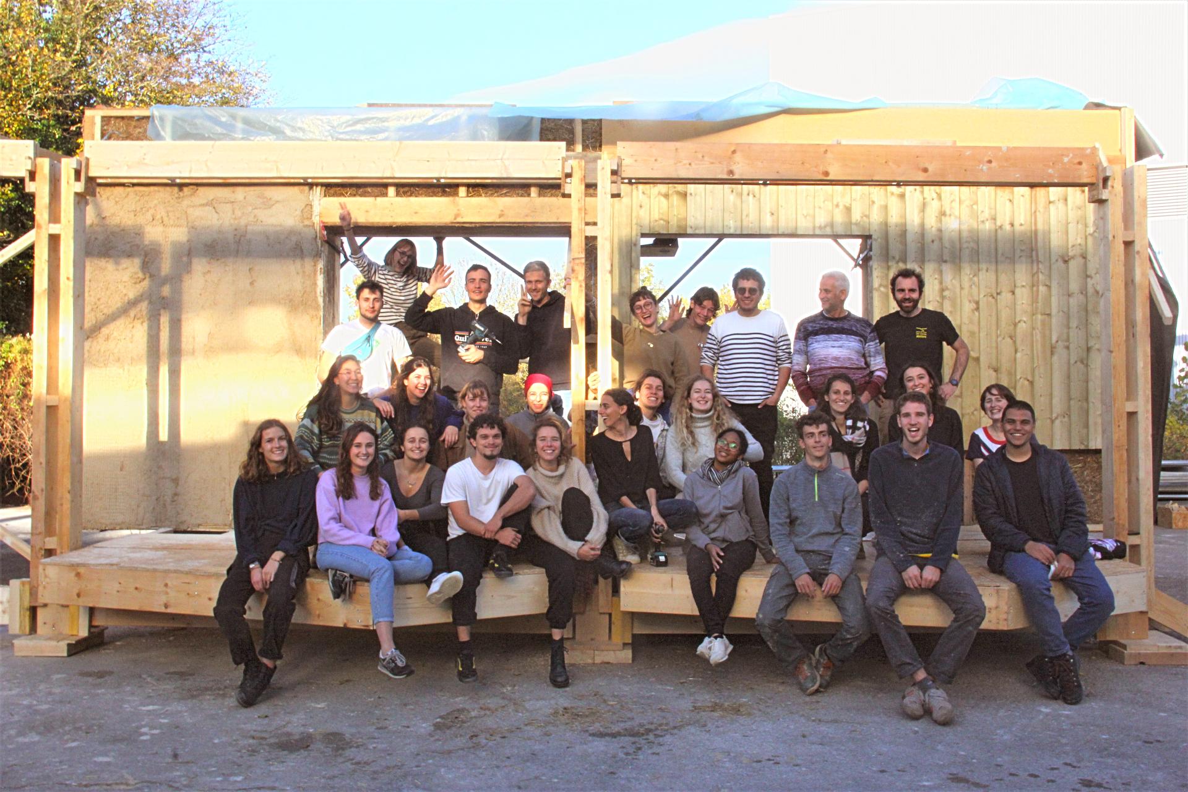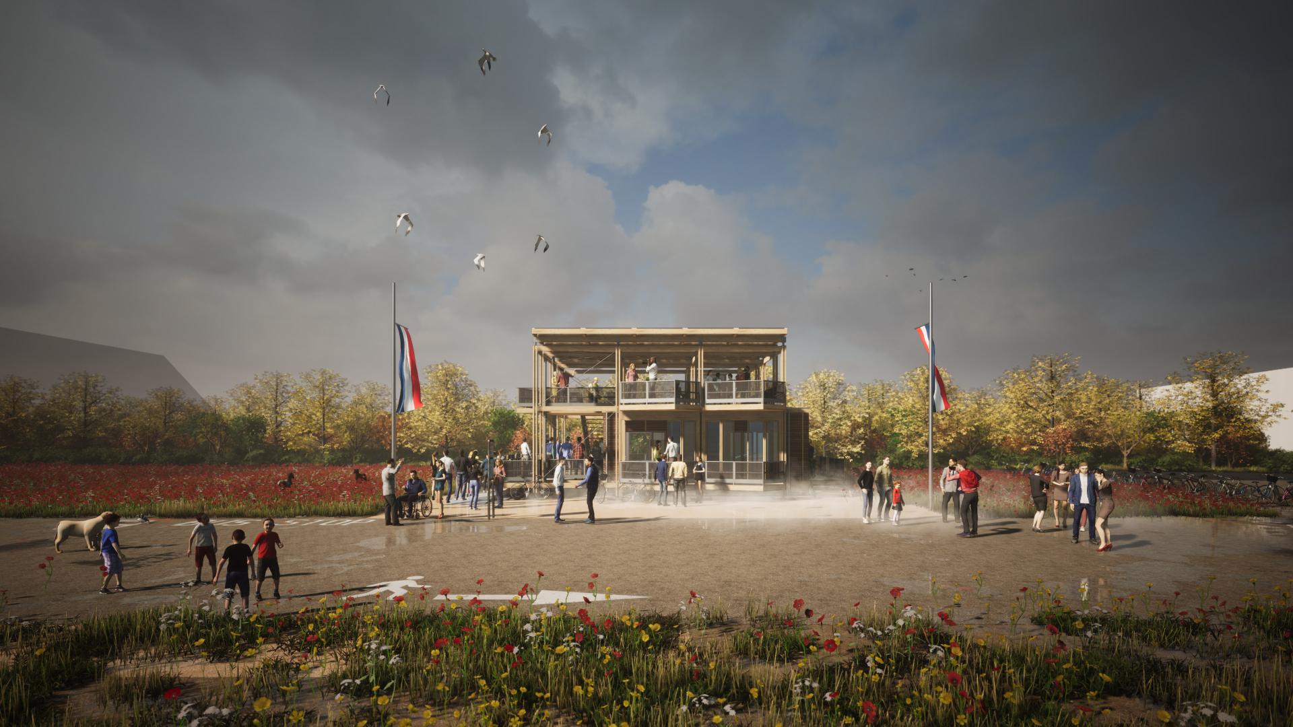Agathe et Sophie - Solar Decathlon 21-22
Basic information
Project Title
Full project title
Category
Project Description
An equitable balance will increase the territory's resilience to meet energy, health, and climate constraints set to increase in number and intensity in the coming decades. So rather than working on the city's densification, we prefer to develop the notion of Distributed Urbanism. It is an excellent opportunity to rethink the relationship between cities and less densely populated peri-urban or rural areas. The work presented was done by over 150 students.
Geographical Scope
Project Region
Urban or rural issues
Physical or other transformations
EU Programme or fund
Which funds
Description of the project
Summary
The subjection of densely populated urban areas to a complex and globalized supply system comes at the price of a loss of sovereignty and a lack of resilience. It is necessary to rethink our territorial organization to move towards energy sobriety, synonymous with resilience. Beyond the energy issue, the inhospitable character of vast cities in the context of global warming could reinforce the phenomenon of urban exodus underway in our country since the early 2000s.
In this context, our team proposes an alternative to the movement of densification of large cities based on the concept of distributed urbanism. This proposal is based on several axes:
- The conservation of the last available land spaces in the city represents opportunities to reintroduce nature into the urban environment.
- The decongestion of highly populated urban areas: a controlled de-densification will allow for an increase in breathing spaces.
- Bringing the population closer to agricultural production areas to promote short circuits.
- Structuring the urban exodus movement so that it is not synonymous with urban sprawl.
Our proposal is rooted in the local alpine territory. Five interdependent architectural projects have been designed. They are associated with five themes specific to the study site: housing, the supply of facilities related to education, the new mid-mountain tourism, care and health, food resilience. These projects are linked by cross-cutting themes such as mobility, mutual aid linked to the local associative fabric, or the desire to enhance the current built heritage.
One of these five projects is the subject of a detailed development: the rehabilitation of a disused hotel from the 1970s. A demonstrator built on a scale of 1 is currently under construction.
Key objectives for sustainability
Our sustainability strategy aims to limit the entropy induced by our ways of living to extend the period during which matter and energy will remain mobilizable by living organisms. New construction requires between 30 and 80 times more materials in quantity than rehabilitation. We believe that new constructions must be reduced to their minimum proportion in favor of a generalized rehabilitation logic. To this end, it is necessary to rethink the organization of the building sector, the modes of supply, and the exploitation of the built works.
Our proposal is based on using "low entropy" materials, i.e., reused materials and local bio & geo sourced materials. Our team was able to benefit from the expertise of Bellastock, a pioneer company in France on the issue of reuse. On this aspect, our strategy consists in :
- Maintain: maintain existing elements in good condition or repair them
- Reuse on site: dismantle materials for future use on-site
- Recycle on site: use materials for a use other than their initial function, which implies separating elements that can be recycled
- Minimize waste: limit waste production, reuse on another site, recycle on another site | Prioritize sustainable materials: reduce the use of new materials.
On the scale of the hotel rehabilitation project, a resource diagnosis was carried out and led to the use of reused wood for the structure, local straw as the primary insulating element, and raw earth as a finishing material. This last aspect is treated with the contribution of the research laboratory CRATerre, a world reference on the subject.
Key objectives for aesthetics and quality
Our approach allows us to question modern architectural heritage. The method could be replicated on a European, national, and local scale. To illustrate this, we take the example of a corpus of modern Alpine heritage, with characteristics similar to the Hôtel des Deux Soeurs, in the 200 km radius around Grenoble.
The buildings listed are empty from a period of construction in the twentieth century. For each building, we have observed its constructive logic, which includes all :
- a reinforced concrete structure, such as bottle racks, post and beam, and partition walls;
- a positive structural diagnosis: the concretes used are between 14 and 20 cm thick for load-bearing walls, with well-protected reinforcements. We can assume that these walls can be punctually pierced and accept an elevation (in the case of a wood frame, for example, a Shell);
- large openings on the landscape. It is most often single joinery that corresponds to the entire height of the housing cell (hotel room or apartment);
- a stretched spatial organization, with a "technical core" in the center or at the entrance.
Therefore, the proposed rehabilitation of the hotel is based on an architecture with qualities and representative of its time. The intervention aims to enhance the existing while associating a new layer of history. The ensemble borrows two significant elements of the landscape: the minerality of the mountain peaks through an enhancement of the existing and the omnipresent vegetation employing an added structure made of fibrous materials. Thus the raw materiality is exposed through a contextualized architecture.
Key objectives for inclusion
In France, a part of our sparsely populated territories is in economic and social decline. The "rural revitalization zones" are areas identified by the French state as fragile communities: low population density, evident devitalization, and the number of vacant or abandoned farm buildings are the main criteria that indicate fragility.
The revitalization of these territories represents an opportunity to move towards a new territorial balance. The existing building stock and many vacant buildings must be mobilized to imagine our habitat of the 21st century by limiting the consumption of space and resources. A large-scale renovation of the existing building stock would reduce the need for new housing throughout the territory and thus significantly reduce the carbon footprint associated with new construction.
A feeling of abandonment and devaluation is expressed by a fringe of the French population living in these areas. This feeling stems from the perceived territorial imbalance and has contributed to the rise of the yellow vest movement. Thus, increasing collaboration and strengthening complementarities between territories also means reducing tensions between populations with very contrasting social and economic situations.
On the scale of the project, our work as architects is based on the participation of the inhabitants. The team has developed a local mediation program, including participatory workshops, guided tours, and an on-site exhibition. This program allowed the inhabitants to reveal the territory's potential thanks to their knowledge of the terrain. It also facilitates the appropriation of the project by local actors. This collected information allowed us to adapt the hotel rehabilitation program to be close to the local needs.
Physical or other transformations
Innovative character
Therefore, the project presented gathers the ambitions of our team, considering that architecture, urbanism, and landscape must focus on taking care of the inhabitants and their environment. The notion of care developed at the end of the XXth century in English-speaking countries and is defined by the author Joan Tronto as the set of practices aiming at "maintaining, perpetuating and repairing our world," that is to say putting human beings in relation with their environment. The approach of this notion can be extended, including the practice of architects.
The process began with a focus on the territory, surveying and analyzing it. To immerse oneself in it and to note its practical and aesthetic needs, the meeting of the inhabitants was important. The project's program develops attention to the existing, the mutual aid and a living together spirit. While taking care of the inhabitants of the current territory, this approach accompanies the installation of new populations in the years to come.

