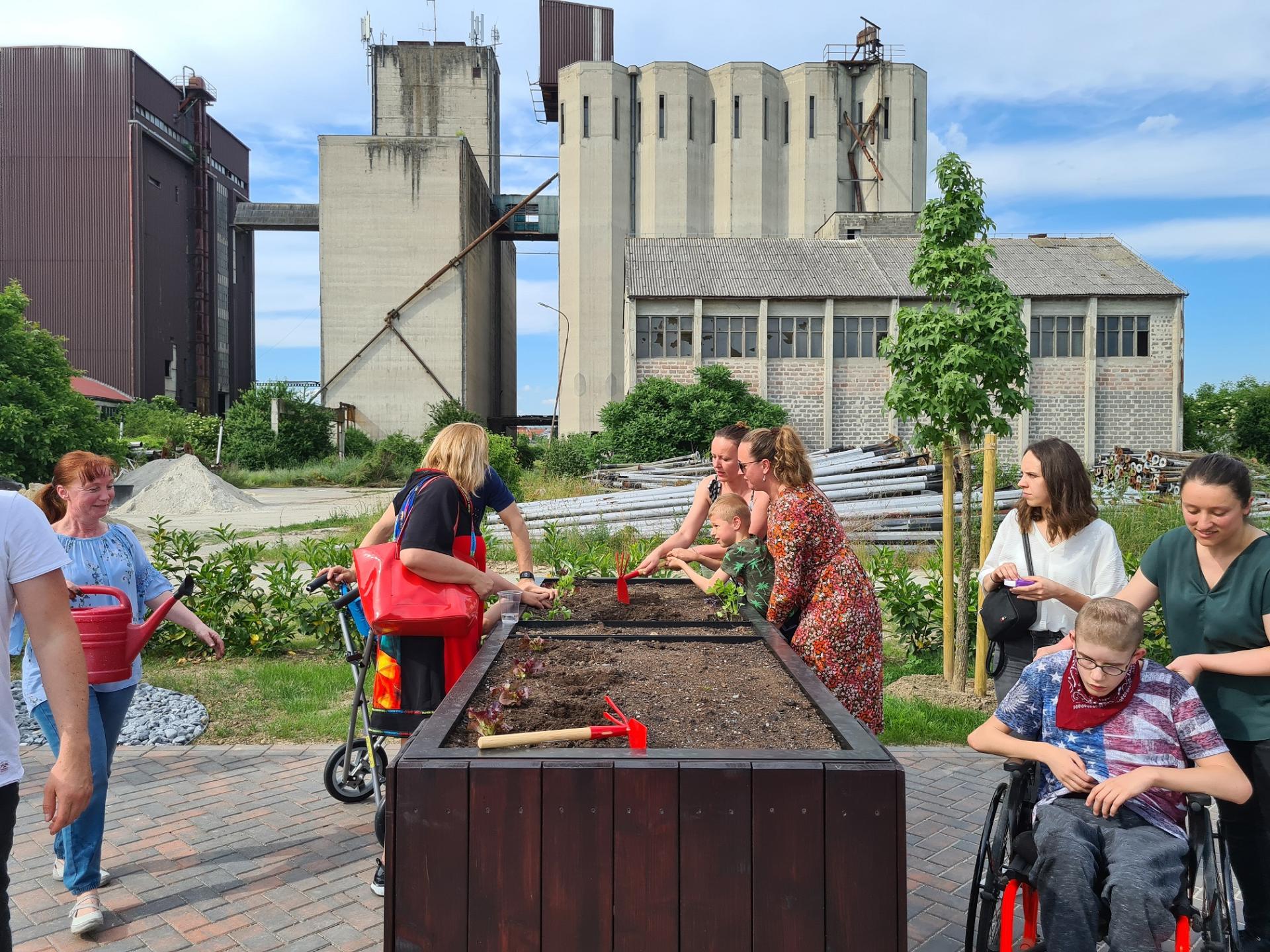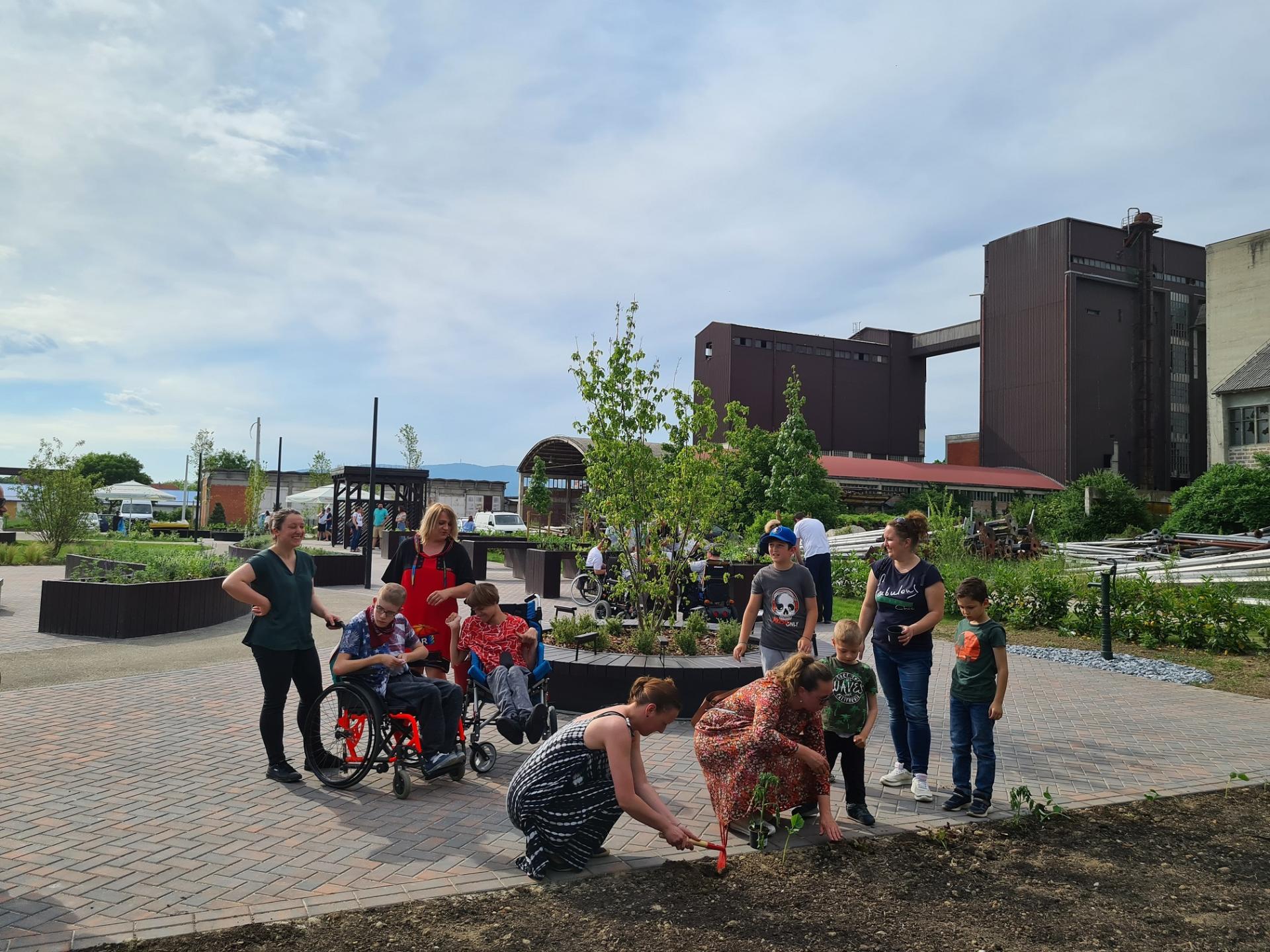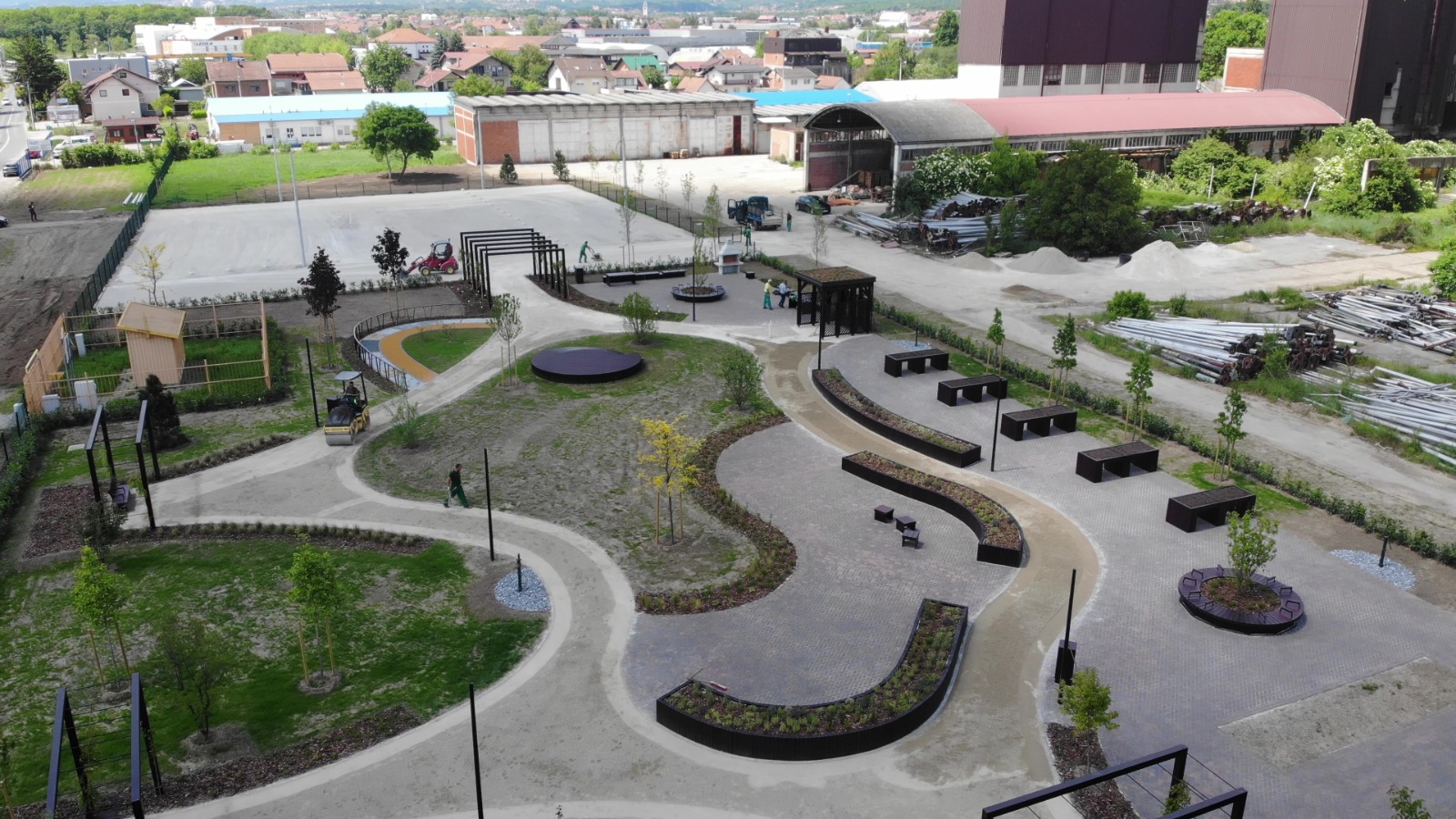THERAPEUTIC GARDEN IN ZAGREB
Basic information
Project Title
Full project title
Category
Project Description
Since 2013 Zagreb has a successful urban allotment gardens programme. Answering a considerable public interest for therapeutic gardening, the brownfield area of former meat processing plant. The new garden in Sesvete, the easternmost neighborhood in Zagreb, was designed to fit that need, providing accessible and serene space for gardening, relaxation, socializing and inclusion, and following the principles of sustainability.
Geographical Scope
Project Region
Urban or rural issues
Physical or other transformations
EU Programme or fund
Which funds
Description of the project
Summary
During the eight years of implementation of the "City Gardens" project in Zagreb, vulnerable groups and people with disabilities have repeatedly expressed interest to participate, which led to the idea of implementing an adequately equipped therapeutic garden.
The City of Zagreb had plans to expand the existing network of urban gardens with a new therapeutic garden in 2020, which were put on hold due to financial duress caused by the pandemic and two earthquakes that happened in 2020. The city instead came to the decision to implement a new, holistic ‘therapeutic garden’ and a mini urban farm in the Living Lab developed within the Horizon 2020 project proGIreg (productive green infrastructure for postindustrial urban regeneration) in Sesvete, the easternmost neighborhood of Zagreb.
A therapeutic garden is a space that improves well-being by providing accessible and serene spaces for socialisation and contemplation. The garden is designed with the help of local institutions catering for people with various disabilities, including ‘Little Home’ day-care centre that hosts a variety of therapeutic and interactive activities for children with disability. The children are involved in learning activities by planting herbs, vegetables and flowers. The visitors to the garden observe nature with all senses, by various activities such as games and art classes with nature taking centre stage. The Sesvete garden motivates families that have members with disabilities to engage in activities, increase interaction between those with and without disabilities, and integrate marginalized people into the local community.
Key objectives for sustainability
The spatial concept of the therapeutic garden in Sesvete respects the principles of sustainability in several aspects. A pedestrian-bicycle connection of a relatively recent housing development 1 km to the south with the therapeutic garden is planned as a green corridor and it will become an essential component of the green infrastructure of that part of the city. For the purpose of sustainable water management, the concept envisages rain gardens in the future upgrading plans. The garden is watered using existing groundwater. Gardening activities are planned according to the principles of organic farming. Green areas of the therapeutic garden will contribute to the increase of urban biodiversity. The users plant the vegetables, take care of them, nurture them and in the end, harvest and consume them.
This project is an example of low-tech, bottom-up transformation of brownfield area of the former meat processing industry into a green, sustainable, inclusive semi-public space that enhances spatial and social qualities of the neighborhood, and of the city as well.
Key objectives for aesthetics and quality
The design of the garden is uncomplicated, readable and down-to-earth, using natural materials and simple forms. The garden was designed as a sequence of experiences-zones placed along the curved path that connects them in circular trail. The design had the well being of the users in mind as the main objective, with the emphasis on the relaxation and positive mindset. Common areas are designed to encourage socializing and relaxation of children and grown up people with disabilities as well as their therapists, parents and caretakers with each other and with the people without disabilities. The stage is placed in the centre and used for manifestations, theatrical plays and other events.
This is the first garden of this kind in Croatia, occupying a surface of 5,145 m2, and located in the area of the former meat industry factory Sljeme in Sesvete. The design of the garden was developed through co-design process, and it includes both a space for therapeutic gardening and education, and a sensory/restorative garden, making sure that the needs of all the potential users will be met successfully.
Further upgrading of the garden, and introduction of interactive tools and playground elements for children with disabilities is planned in the future.
Key objectives for inclusion
Inclusion is in the heart of the therapeutic garden project, as its main function is to gather the people with disabilities and enable both relaxation and socialization with all social groups.
The therapeutic garden has been conceived through the co-design process, which was conducted first through co-design workshops organized within proGIreg and after that through meeting the prospective users- the therapists from the Mali dom (little home) daycare center for children with multiple disabilites, the centre for people with cerebral palsy, and centre for autism. These therapists gave a comprehensive list of needs and requirements of their proteges and proposals for the features of the garden. The garden was designed using this data, to make sure that the users have their needs met.
The garden is fully accessible for people in wheelchairs and with walking difficulties.
The therapeutic garden in Sesvete was designed with the aim of strengthening the motor, sensory, cognitive and social functions of its users. Social contacts are encouraged in the common area with the plateau of the multifunctional pavilion, a rest area for group education and an entrance square with a pergola. Multisensory zone of the garden includes flower beds for multisensory stimuli, multisensory elements for play and multisensory sculptures., multiple elements are planned including the reflexology path, designed with bright yellow and grey and with a curved rail to help mobility of the users to help with motor and cognitive functions.
Results in relation to category
Therapeutic garden has the major benefit of integrating vulnerable groups into society and providing them with activities that benefit their health and wellbeing. In the city gardens, the food is the product, but in the therapeutic gardens, the process is the product.
The main goal of building a garden for therapeutic gardening and education is to enable people with developmental or acquired difficulties gardening in city gardens and encourage social inclusion of people with disabilities and all socially vulnerable groups of children and adults in the wider community. At the same time, the people outside the vulnerable groups of users are presented with the opportunity to develop and show empathy and understanding, turning the garden into a living lab inside the living lab - a learning opportunity that can transform the community to be more caring and inclusive.
Garden work in the therapeutic garden is available to people of all ages, and activities are tailored depending on the capabilities and condition of the user. Activities are carried out all year round. In cooperation with experts in the field of gardening as well as with the expert guidance of therapists, thematic workshops and trainings are organized for people of socially vulnerable groups, their caretakers and general population. Also, through the cooperation of schools and kindergartens, outdoor classes, educational workshops for children of preschool and school age are being organized.
How Citizens benefit
The idea to implement a therapeutic garden stemmed from the interest of the users of the urban gardens in Zagreb, who have repeatedly asked for part pf the gardens to be designed for people in wheelchairs and other vulnerable groups. The therapeutic garden has been conceived through the co-design process, which was conducted first through co-design workshops organized within proGIreg and after that through meeting the prospective users "Mali dom - Zagreb" Daily Center for Rehabilitation of Children and Youth, the "CeDePe" - Association of Persons with Cerebral Palsy Zagreb association and the "Novi Jelkovec" Center - public social care institution. This way it was ensured that the therapy garden has all the necessary elements to cater to the needs of all its users.
The codesign workshops of the proGIreg project in Zagreb brought together local stakeholders and citizens from Sesvete, to work together collaboratively on co-creating Nature Based Solutions for post-industrial urban regeneration. Involving a broad range of citizens and local organisations in the design of the Living Lab proved to be essential to the project’s success.
Following the codesign workshops, the city has contacted multiple local institutions that work with and help various groups of people with disabilities both in the neighborhood and city- wide. They have been included in the discussion and in the creation of the programmatic task for the garden.
Physical or other transformations
Innovative character
The therapeutic garden is a semi-public space providing the opportunities for the vulnerable groups of children and grown-ups to engage in healing activities or just relax or socialize in the open. The main innovation in the project is of social nature. The garden is a venue for crossing social boundaries and for a gentle deconstruction of prejudice especially present in school children.
Therapeutic gardening is present in Croatia but in a very limited scope, usually adjacent to care institutions and catering to only one group of users. The Sesvete therapeutic garden aims to provide for the needs of children and grown-ups, both with disabilities and healthy, with various and multiple difficulties.
This new type of garden is an example of sustainable land use in action, transforming an underused and inaccessible brownfield area using subtle and inexpensive interventions into a green and inclusive space.
Learning transferred to other parties
Therapeutic garden is a thoroughly flexible concept. It can be planned in an area of any size- from a small backyard or part of a public green area to a large, comprehensive public garden. It can provide a gardening, sensory stimulating, relaxing or socializing area, depending of the investor's wishes and needs. It can also be planned as part of a schoolyard.
There is also a possibility of introducing a part dedicated to people in wheelchairs in every city garden, enabling therapeutic gardening in all the neighborhoods.
The City of Zagreb has developed the managing model and the design through the codesign workshops and further discussions with users- institutions that take care of children and grown up people with disabilities. The City is the main responsible party, while "Mali dom" ("Little Home"), daycare center for children with multiple disabilities, organizes day to day use of the garden and its maintenance. This model of sustainable land use and management can be transferred to urban, periurban and rural brownfield and greenfield areas in Croatia and beyond. The local partner sin implementation are happy to share their experience and lessons learned with the general public.



