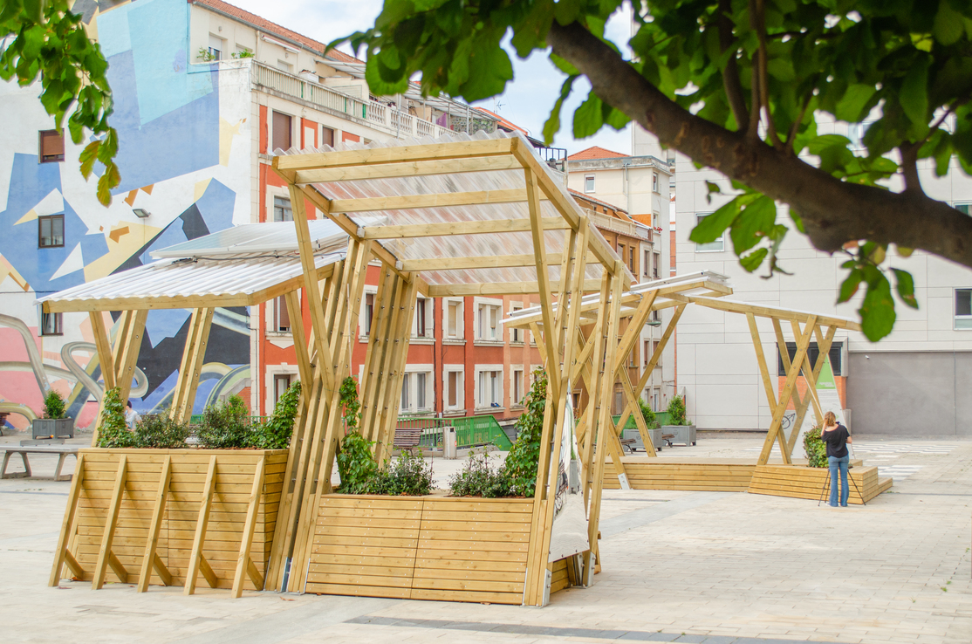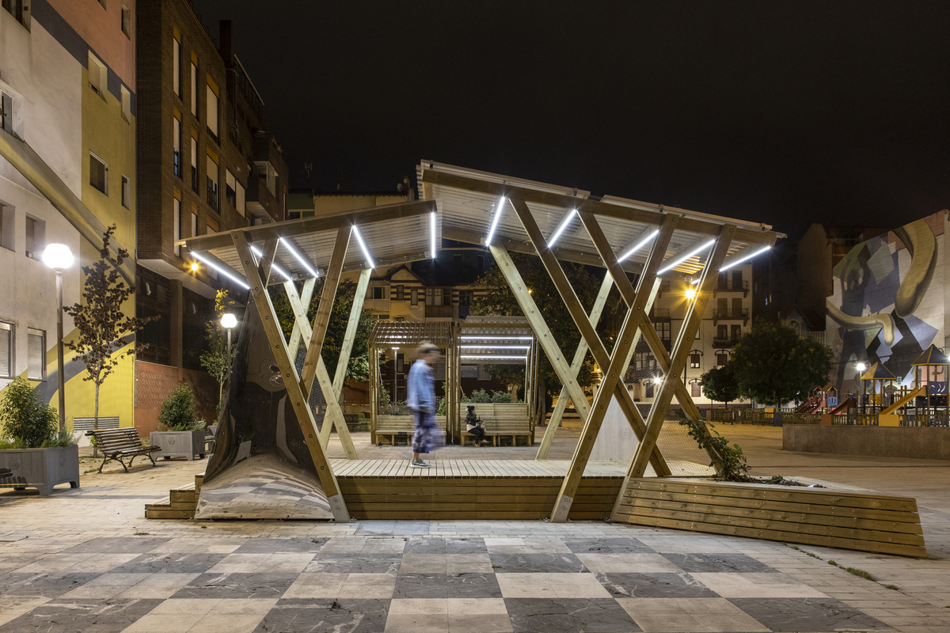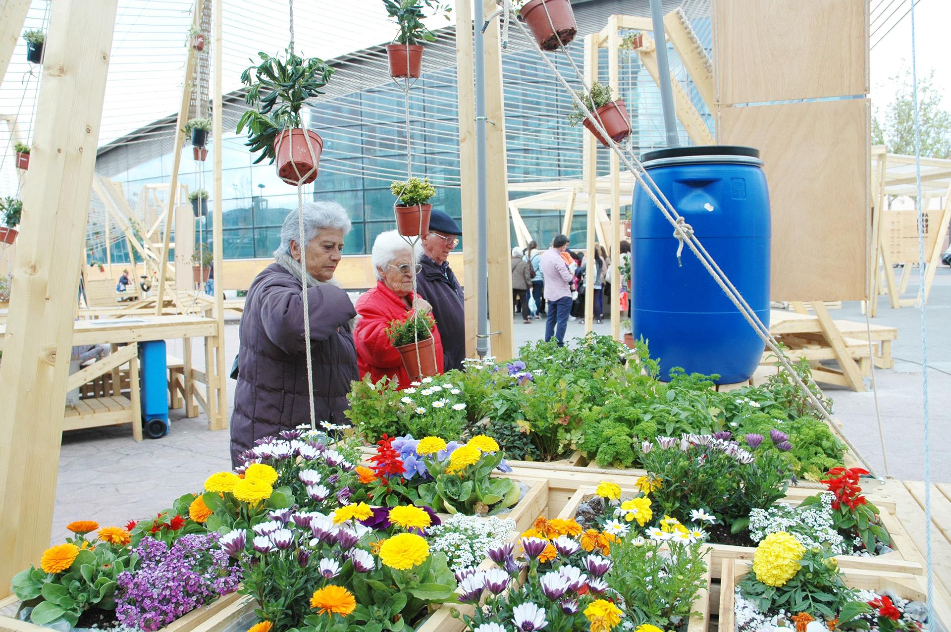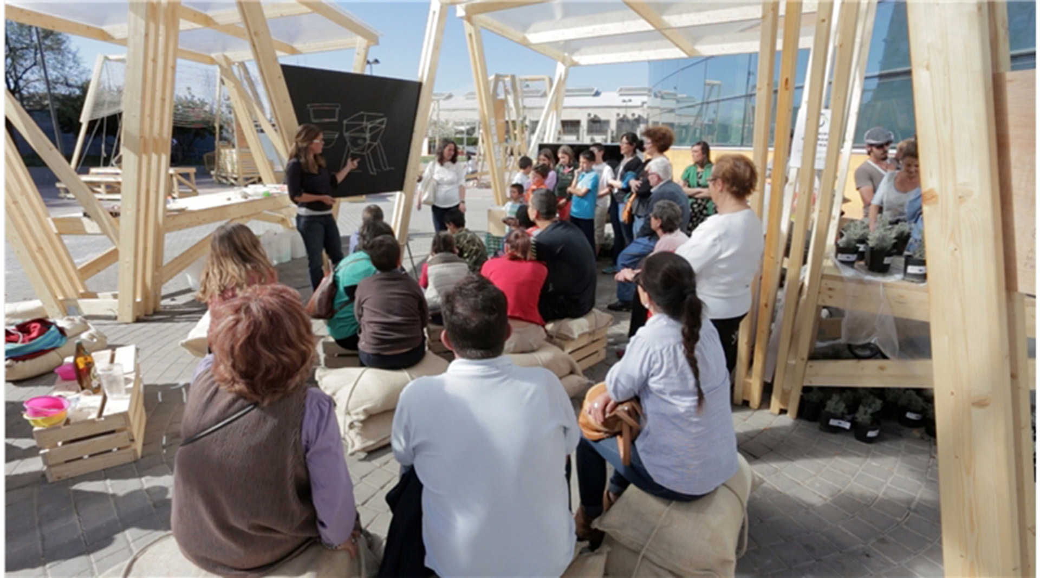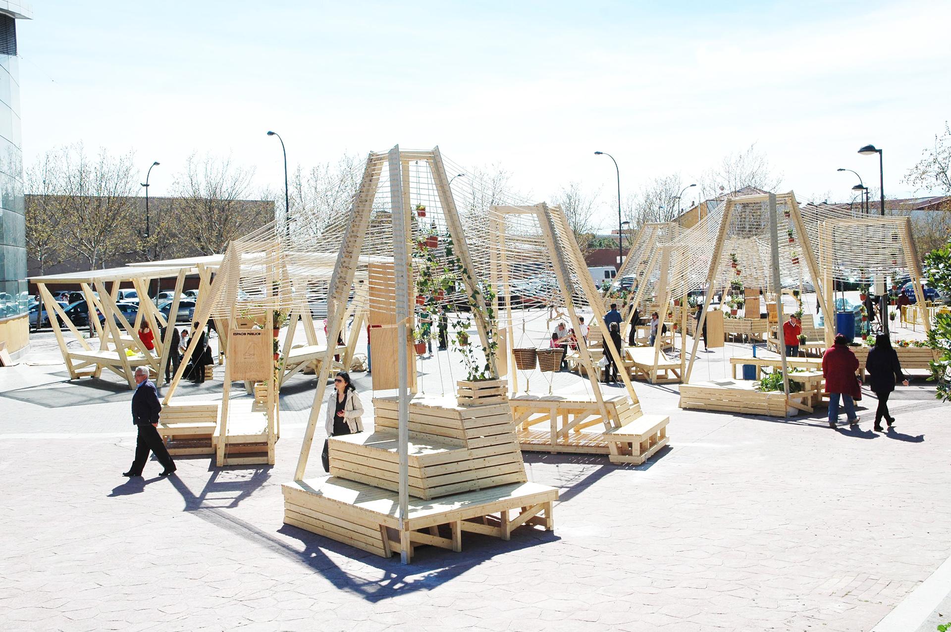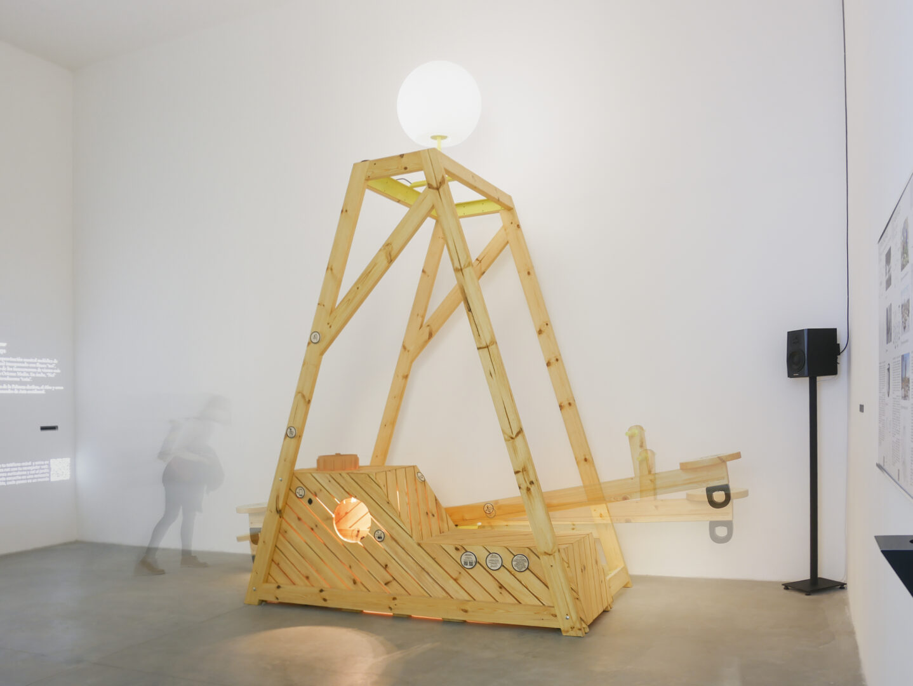BIOTIC CITY - Agroplaza
Basic information
Project Title
Full project title
Category
Project Description
Biotic City is an action-research project to transform how the current city is designed and built in a broad, permanent and real way. It is an innovative model of habitat designed through an experimental co-creative process for the social and ecological transformation of the city.
Biotic City is the theoretical framework of Agroplaza, an urban ecological equipment model, based in participatory design processes with local communities and spaces within different European locations.
Geographical Scope
Project Region
Urban or rural issues
Physical or other transformations
EU Programme or fund
Which funds
Description of the project
Summary
Biotic City is a city model developed through collaborative actions that position life and its diversity at the core. It is made of transformative, creative, social, inclusive actions that come from community based movements mainly focused on citizen participation, feminism and ecology. The project pursues not only the reflection on the current city habitats but also the effective realisation of the methodologies, prototypes and theories which allow us to walk towards this real and necessary new model of city.
Our focus is oriented to collaborative projects created on public and community spaces. They consist in urban interventions, design of parks, squares and/or community spaces; experimental processes of co-design and renaturalization; reflections on social behaviours and inclusive perspectives from a design point of view.
We want to use creative methodologies to balance the relationship with the natural environment and co-design with different people, introducing a gender perspective. We also claim for individual and collective rights linked to multiculturalism, precariousness, functional diversity, multi-generational coexistence and other social needs.
Biotic City is an urban model for the socio-ecological transformation of cities, based in participatory design processes with local communities and spaces within different European locations. We develop processes that detect specific local needs through co-creation and design-thinking and develop nature-based solutions adapted to the specific scale of the project (from furniture to territorial scale). The project started with Agronautas workshops (experimental laboratories for designing and building ecological infrastructures for communitary and public spaces), continued with Agroplaza (a catalogue of urban furniture that include socio-ecological systems) and with other biotic projects that apply this methodology to bigger scales, as “Imagina el parque de Torrelavega project”.
Key objectives for sustainability
Biotic City addresses Climate Change and Environmental Footprint incorporating systems that close urban cycles of resources. Agroplaza Getafe is composed of 12 Urban Ecological Installations where you can exchange and reuse objects, grow vegetables, or host urban insects. In Agroplaza Kirikiño, solar power provides energy for night lighting, music or charging your mobile telephone. Agroplaza Venice produces energy through the movement of a swing seat and collects it for later use as night light and device charger. In Torrelavega, the park is transformed into a space for environmental education as an important piece of the city’s green infrastructure. It is designed using nature-based solutions that include: a rainwater harvesting lake, green walls that renovate existing installations, the creation of spaces (multigenerational playing area, dog park…) using vegetation etc.
The interventions refer to different topics that are solve through the use of urban furniture or other systems:
- Farming, including different crops and urban gardening, and fostering the coexistence of living organisms in the city
- Energy production systems which can be used to charge your cell phone, listen to music or switching on the light
- Water depuration and reuse
- Waste management and reuse
- Social open public spaces to gather community
In addition, all the designs are made with a sustainable criteria guide:
- Nature-based solutions that address societal challenges effectively and adaptively, simultaneously providing human well-being and biodiversity benefits
- Life cycle analysis: Minimising the use of resources and energy in the manufacturing process. Using natural/sustainable origin and Km 0 materials, local distribution, recycling/reuse
-Use: Promote life (biodiversity, species inclusion, non-toxicity). Renewable energy production, natural - human energy (minimum fuels etc.). Minimise polluting emissions (gases, compon
Key objectives for aesthetics and quality
Biotic City proposes a new model of public space that mixes a classroom, a square, a park and an exhibition: a naturalised public space that includes ecological systems to promote innovative practices. It is a pedagogical space that reformulates our daily life. It promotes the dissemination of techniques, habits and systems to favour the transformation of public space and the city, with the aim of improving the quality of life of human and non-human communities through interaction and collaboration, towards more sustainable, diverse and fairer models.
Our objective is to transform ordinary public spaces into learning and experimental environments by introducing spaces, systems and urban furniture that catalyse new behaviours in the local community. Emphasis is placed on the integration of living communities in the urban and rural environment.
Biotic City proposes learning spaces linked to topics such as ecology, cultural practices and circular economy. They become essential for our human activity, by establishing a dialogue with common interests that involve a majority of global citizens.
In addition, it is made using traditional construction techniques and is mainly made of local materials (wood, earth etc), which can be easily found and may vary depending on the country in which the prototypes are implanted. Agroplaza furniture prototypes can be dismantled and transported in case it is needed. They include open-code systems so they can be easily replicated.
Key objectives for inclusion
Biotic City is an experimental co-creation process to build a city model from a collective imaginary where nature, reflections and social and inclusive perspectives are the main tools as well as the claim of individual and collective rights linked to multiculturalism, precariousness, diversity functional, gender, multigenerational coexistence and many other groups.
The main challenge we are addressing is to recover public spaces in the city to transform them into nature-connected innovative places with citizen participation. Biotic City raises the connection between regulated and non-regulated knowledge environments by working in public spaces with open citizen groups and communities and linking them to experts, artists, cultural, academic and research groups. Chosen locations give an answer to the specific needs of local communities and institutions.
Biotic City is developed through inclusive participatory processes. We use different channels so that people can participate in the way that most suits them and the participatory process. Online surveys allow a wider range of citizens to give their opinion; cultural-kits can be filled in by people whenever they want, and give an open and creative information; co-creation sessions are organised including specific local associations and creatives of the area etc. Besides, specially vulnerable citizens are invited to analyse or design some specific parts - as handicapped or women associations -, depending on the project needs.
Moreover, most of the projects are located in low-income neighbourhoods where there are specific urban problems: Agroplaza Getafe is Alhondiga Neighbourhood in the city of Getafe, a working-class neighbourhood, a lonely underused space without green spaces and tough pavement. Agroplaza Kirikiño is located in Irala, a neighbourhood of similar characteristics. The park of Torrelavega is located in a low-income neighbourhood of the city, which situated in a post-industrial region.
Results in relation to category
Public space and its socio-ecological transformation are the main focus within the creative mediation processes. Cultural, relational, resilient and economic activities cluster from different disciplines, to generate a new vision and more inclusive cultural production models.
The impacts and results achieved can be summarised in these categories:
-Environmental: The dispositives introduce living communities and make biodiversity grow in a very tough and dense area. They also cycle renewable energy and resources and sensitise neighbours about the importance of promoting an ecological urban habitat. They are designed with a sustainable criteria guide.
-Social: Biotic City connects neighbours to nature by supplying the real needs of local communities with inclusive, safe and equipped public spaces that encourage meeting and collective learning. It metamorphoses in an open pedagogical space and opens the collective imaginary catalysing new behaviours and realities related to ecological systems.
-Economic: The experience of designing, developing and producing Biotic City strengthens the local innovative enterprises. This enhances and dynamizes innovative environmental technologies and inspires similar initiatives in the area. In addition, Biotic City impulses a more ethical economy. Reuse, repair and barter are integrated as ways to explore alternatives to actual exacerbated consumption.
- Political: This experience works as a pilot project and encourages the City Council to develop more public spaces with citizens participation. The project hybridised knowledge and people from different backgrounds, (academics, administration, social groups). It generates new dynamics between institutions, professionals from different disciplines, organised and unorganised citizenship around creative and innovative urban transformation methodologies.
How Citizens benefit
Biotic City is designed and built on the basis of artistic and technical mediation in participatory creative actions. In this model of inhabited space, where life at all scales is at the core, collaborative and open creative processes appear as powerful tools for learning and transformation.
Our framework is to reformulate city production to reduce its impact on the planet. This challenge is addressed through innovative practices where citizens are responsible, owners and actors. The project’s approach contains from its beginning the purpose of enhancing democracy and active citizenship in each place of implementation. We developed different tools and methodologies through a dozen prototypes and processes in Madrid, Bilbao, Barcelona, Málaga, Alicante in Spain and internationally in NYC and Reykjavik.
Users are the centre and drive the project. Our experience tells us this is the best way to achieve good results so that they get involved in the care and use of the final intervention. We involve local communities and associations as part of the co-creation and testing of the prototypes. Public institutions are also essential agents, as they fund part of the intervention, so they also participate.
During the ‘Participated Design’ phase, local users and institutions give information about the location (history, identity, use etc), some technical characteristics (accessibility, gender perspective, etc.) and their needs and desires for the space, in order to adapt the prototypes to them. During the ‘Installation and testing’, users give us their feedback about the whole process and results.
Since 2015 Agroplaza has existed as an open ecological plaza in Getafe, 20km to the south of Madrid, as a pilot within the framework for the Integral Regeneration Project of the Alhóndiga Neighborhood. In 2019, it was permanently installed on public land managed by the city hall and civil society. It works with a hybrid public and private governance model.
Physical or other transformations
Innovative character
Biotic City transforms ordinary public spaces into learning and experimental environments by introducing urban furniture that has been designed through participatory processes with their future users, which is, globally, an innovative idea. On the other hand, all the dispositives included in the design are unprecedented, such as a wooden seesaw that produces light through human play, a bench that amplifies your favourite music, a water garden that purifies water, another garden irrigated by rain, charging mobiles from photovoltaic panels.…They also look for Biodiversity and Sustainable Food Supply Chain with farming modules (vegetables and fungus growing, insect hotel...) and the reduction of waste with the classifier and composting module and the reusing objects point.
It is designed with a Glocal target: the project thinks globally and acts locally. On one hand, the project is designed to reformulate the configuration of public spaces; prototypes can be placed in different types of environments and contribute to disseminate designs for a more sustainable global society. On the other hand, the project is redesigned with Local communities to adapt the prototypes to their reality and needs.
From a social perspective the project connects different users: regulated environments with non-regulated social initiatives, bringing together reference experts linked to university or professional environments (art, sociology, architecture, urban planning, economy) and putting them in contact with citizen associations, neighbourhood and general citizenship.
The project pursues not only the reflection on the city but the effective realisation of methodologies, prototypes and designs that, starting from the ideology of a radical utopia, allow us to imagine, design and walk towards that real and necessary model of the city.
Learning transferred to other parties
Biotic City project, as a method for co-designing inclusive and ecological public spaces, has also been applied to larger urban transformation projects by our design office. We have developed several projects that are still in progress, as Parque Manuel Barquin in Torrelavega (Cantabria), where we codesigned through a participatory project the renewal of around 50.000 sq metres of green space and squares, the biggest urban park of this city in the North of Spain. Nowadays we are also working in the design of big public spaces that care for nature and people, through new efficient, natural and innovative spaces and uses around the Madrid area. An application of this project is also in progress since 2021 in Bilbao, where we have developed a participatory design process for Kirikiño, the main plaza of Irala neighbourhood.
Agroplaza is totally exportable and easy to adapt to every place. It gives an answer to the very important needs of almost every European city: it adapts public spaces to citizen needs through participation processes and balances the relationship with nature in urban areas in times of Climate Emergency. As it is a catalogue of different modules, it can get adapted easily to very different uses and spaces. However, it is especially suitable for hard pavement squares, especially those over underground parking that can hardly have any vegetation planted.

