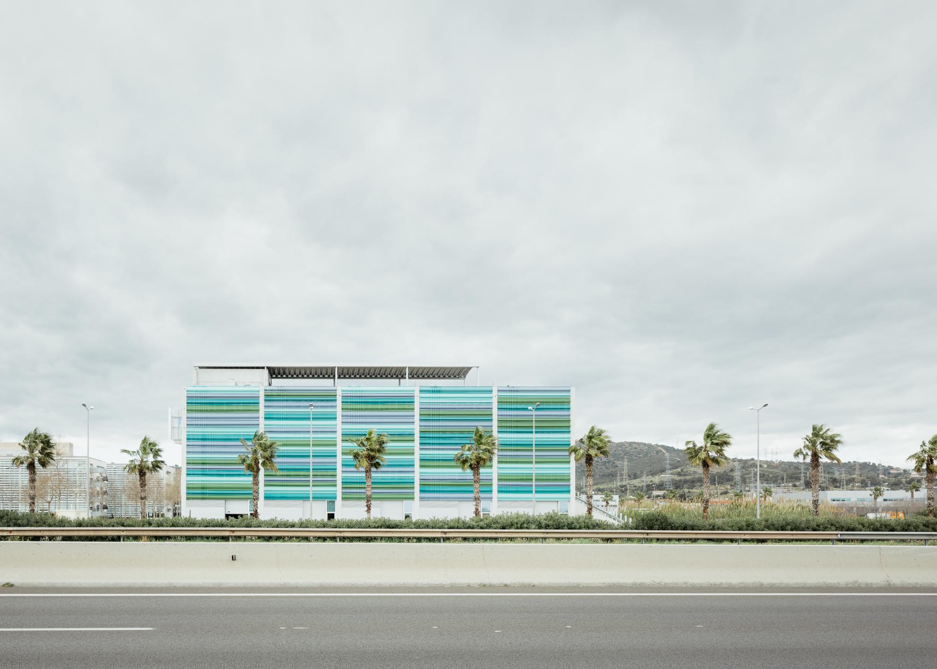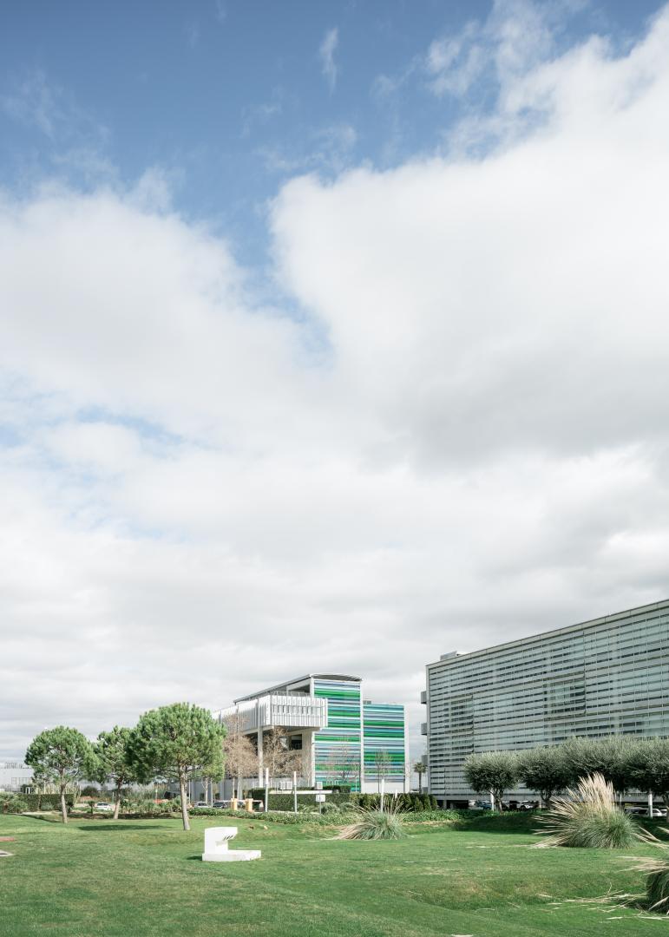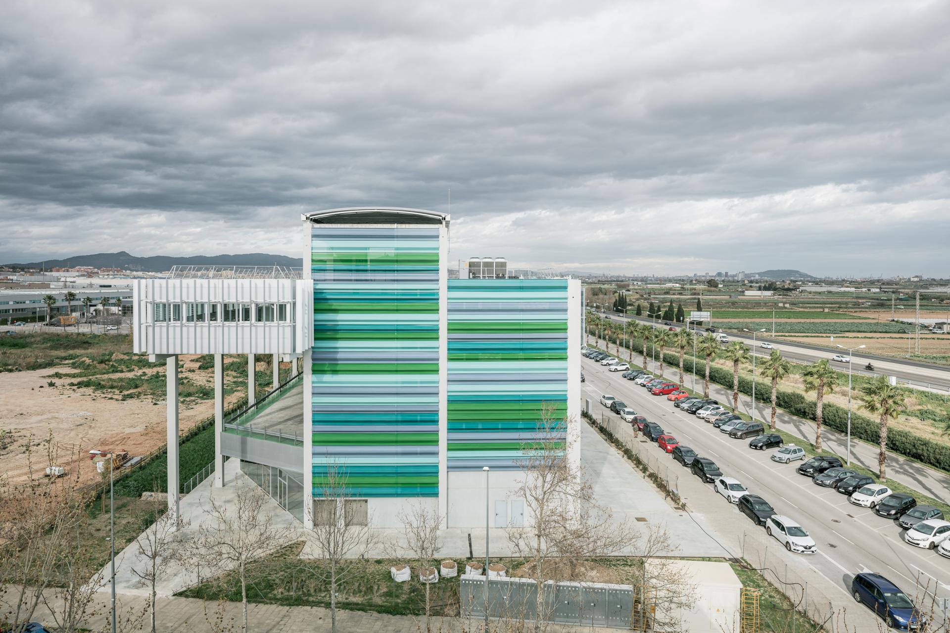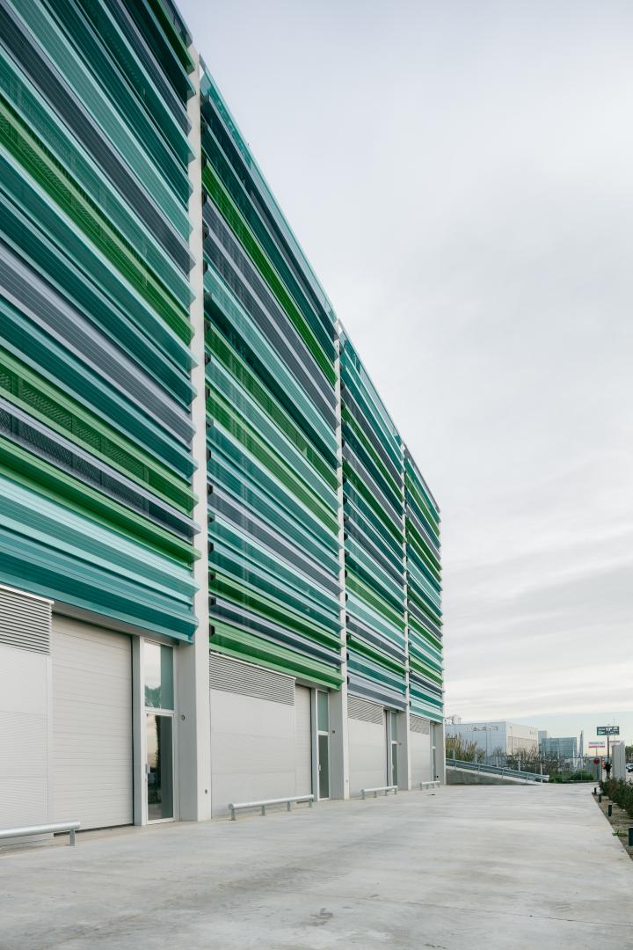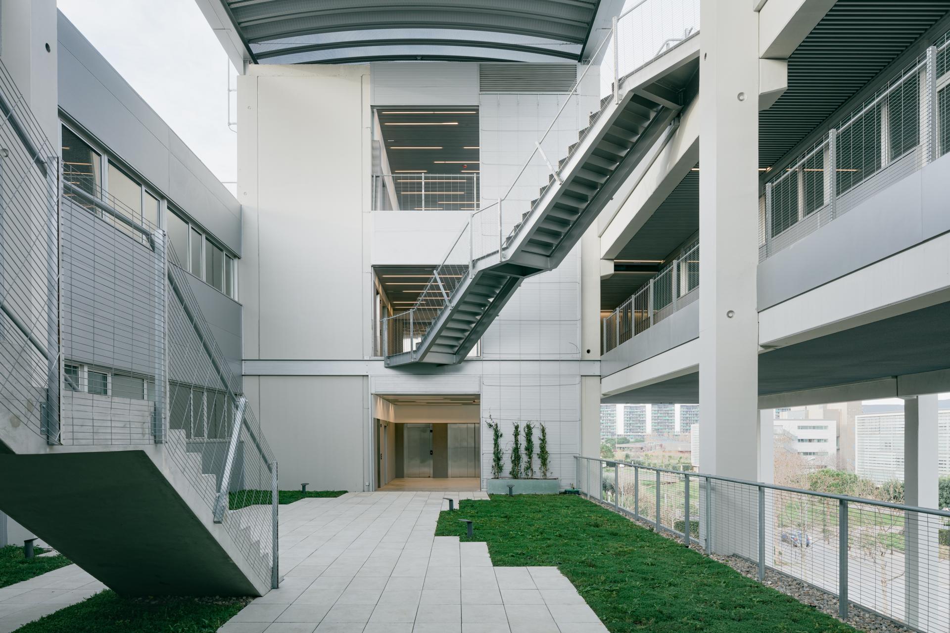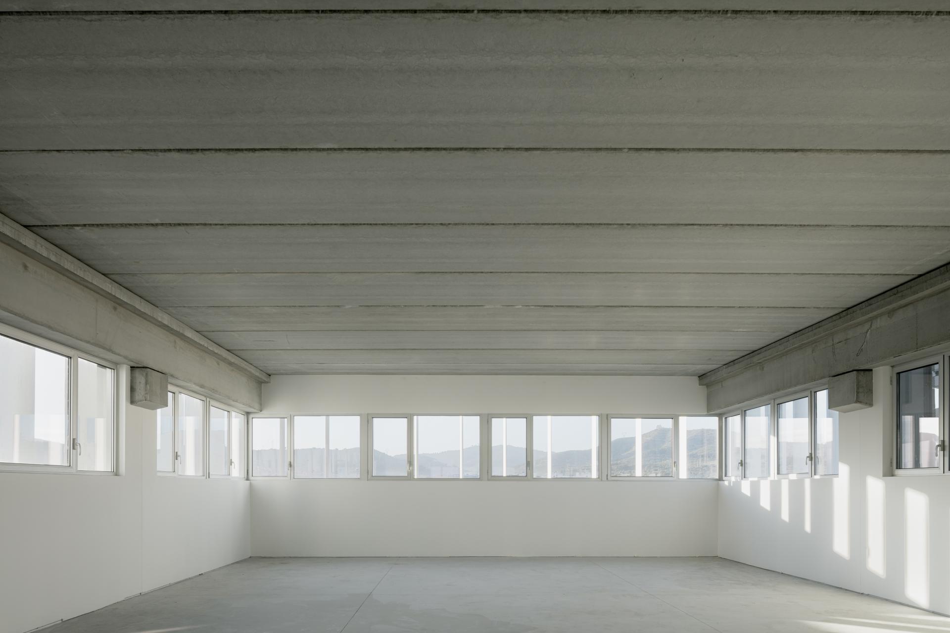Gonsi Sócrates Viladecans building
Basic information
Project Title
Full project title
Category
Project Description
Since the start, we designed the building following the criteria of the circular economy. The whole structure is permanent and immobile, but it can always be dismantled to be replaced, recycled, reused. All this information is gathered in its material passport. With a non-limited architecture, the Gonsi Sócrates building offers multipurpose spaces for rent, complemented by common spaces that interact with each other while at the same time connecting visually and physically with outdoor areas.
Geographical Scope
Project Region
Urban or rural issues
Physical or other transformations
EU Programme or fund
Which funds
Description of the project
Summary
This new mixed-use building awarded al LEED Gold, is located on “Activity Park in Viladecans”.
We designed the project following the criteria of the circular economy. We considered the building as a bank of materials: no structure is permanent and immobile, but it can be dismantled to be replaced, recycled, reused, or considered a biological nutrient that returns to nature.
During the project phase, we kept constant interaction with the construction team allowing an in-depth knowledge of materials: their composition, environmental impact, recycling possibilities, as well as waste control.
Colour is a key feature of the architectural complex: the double facade of perforated sheet metal evokes the chromatic patterns of the orchards that surround the area where it stands.
The building is based on a 10x10m structural matrix that defines a solid volume on the ground floor and is partially emptied in the upper floors. The aim is to create multifunctional indoor spaces for rent that interact with outdoor ones.
Indoors, the volume is fragmented and emptied, which can visually look like floating bodies within an evident structural matrix.
The main access to the building is located in the west corner, welcoming the flow of people coming from downtown Viladecans and suburbs.
The two lower floors, each with an accessible entrance, host activities such as commerce or restaurants. The two upper floors, with a central outdoor space, were conceived for lighter industries and offices. Every space allows a visual interaction between them, through outdoor stairs and a sight to the gardens inside the block.
The upper floor, partially landscaped, is accessible from its vertical core, and is conceived as a place to rest.
The parking lot, located on the ground floor, is open on its northeast and northwest facades where the surrounding terrain creates space for green slopes that allow a natural transition to the parking lots.
Key objectives for sustainability
Bioclimatic architecture
All decisions have been tested with energy and comfort (energy plus) and lighting (radiance) simulation software. The building is equipped with a monitoring system to optimize the behavior of the building.
- Analysis of the environment to design with the climatic, urban, and landscape circumstances in which the building is located;
- Pass-through workspaces with homogeneous conditions of natural lighting and ventilation;
- Common outdoor vegetated courtyards;
- Solar protection on the façade, according to orientation, with light construction elements;
- Ecological roofing on the cistern;
- Integration of vegetation with its evapotranspirative function;
- Open semi-basement for parking to allow natural ventilation and lighting.;
- Choice of construction systems that favor the lowest energy consumption and the lowest consumption of resources;
Circular economy
- 89% of materials implied in the project are recyclable;
- Open spaces, with guaranteed light, views, and natural ventilation, which can be divided into smaller areas;
- Spaces with a high potential for transformation;
- Common outdoor spaces for exchange and relaxation;
- Servant façade. Perimeter module with basic facilities;
- Constructive rationality, based on the assembly of industrialized systems, to be disassembled for reuse or recycling;
Materials and construction systems:
- Quality and durability of materials without additional finishing;
- Prescription and monitoring of materials, with EPD (Environmental Product Declaration) or Cradle-2-Cradle certification;
- Analysis of the environmental impact throughout its life cycle (from manufacture to dismantling);
- Preference for local materials;
- Study of components with low levels of VOCs (Volatile Organic Compounds);.
Renewable energy production
Geothermal energy covers 80% of climate demand, supported by photovoltaic production covering 36% of the building's total consumption.
Key objectives for aesthetics and quality
The building is located in a growth area of the town of Viladecans, where the town council is promoting a new business center.
The town's main economic activity in the past was agri-food, which nowadays is concentrated in the Baix Llobregat Agricultural Park in the area between the motorway C-32 and the sea.
The building is located between the motorway, the boundary with the Agricultural Park, and the new economic center, and its formal response reflects this dialogue.
The main façade mimics the colors of the orchard. A large perforated metal mesh, continuous from the outside, transparent from the inside, dialogues with the colors of the park and recalls the colors of the past.
The façade towards the future buildings of the economic center is intended to reflect greater technology and visual connection.
The building wants to show the way it was built, it does not pretend to add finishes but shows the materials with which it has been executed, as well as its joints and systems.
Towards the interior, the central courtyard is the protagonist, which is also shown with its materials and construction systems.
The light, the volumes, the voids, and the vegetation, together with its constructive transparency, are the aesthetics of the building.
One of the main premises of the developer when choosing the site was the municipal flexibility to accommodate various uses, where industrial use could be made compatible with office ones. The first two floors have road access for loading and unloading, with pedestrian and road access streets. The upper floors are designed as spaces for people. The dialogue between both activities allows for versatility. The urban planning parameters need to be revised to adapt to the diversity and transformation of new ways of working and living. The parking space is an open space towards the center of the block and naturally ventilated, with the possibility of being transformed into other uses in the future.
Key objectives for inclusion
As mentioned in the previous points, the building is designed to accommodate a wide range of activities, both large open-plan spaces and the possibility of subdividing and adapting the floors for small business offices. There is no spatial, lighting, or ventilation hierarchy, thing that makes it affordable for different kinds of enterprises.
The importance of integrating outdoor and working spaces allows interaction and inclusion between people and companies as well as care for mental health and a resting space where workers can spend their breaks and interact with each other.
The Mediterranean climate makes it possible to open the spaces to the inner courtyard and work in it, spend time, and take cool fresh air during summer. The project proposes this frank exterior/interior relationship.
All the lower floors are designed to have an accessible entrance, to promote inclusivity.
Results in relation to category
It is the first building in Spain to be designed and developed using circular economy criteria, also recognized with LEED Gold certification.
During the construction phase, supplier-by-supplier monitoring has been carried out in order to know in detail the origin of the raw materials, the details of their manufacturing and transport processes, as well as the use of waste (both in the factory and on-site). In general terms, no waste has been produced on-site and the manufacturing waste is recycled in the factory itself; 89% of the materials can be recycled. They will not become waste at the end of their use but have a defined cycling pathway. Thus, at the end of their useful life in the building, they can be reused, repaired, or recycled in the way that is most convenient at that time and allows the greatest value to be retained for the next use. 99% of the products used in the building have been checked against the basic criteria of the Cradle to Cradle Certified methodology and are compatible with the Cradle to Cradle Certified list of banned substances. Many of them are already certified products and others have been evaluated during the process.
A passport has been developed for each of the materials used and a building passport has been developed to raise awareness of their use over the years. The building is rented and the users equip the space to their needs. To this end, the developer provides them with a construction and use manual, and even provides them with a construction company, with qualified suppliers with a lean-to-cradle seal (a seal developed by an engineering company of the construction company itself).
The project, its construction process, its detailed study of the provenance and suitability of each of the industrialists involved has been presented at several construction fairs, published in several magazines for the dissemination of good practices, and published in architecture and construction blogs.
How Citizens benefit
The building is intended to demonstrate, formally, how it has been constructed and its commitment to a circular economy. Its "staging" of construction systems that are assembled and can be disassembled to be reused or recycled is a way of raising awareness.
Developers, architects, builders, and manufacturers have an obligation to take a closer look at the environmental impact of the products we use. Demanding throughout the value chain, the origin of the raw material and the social and economic impact of the construction gives us a local/global vision that is necessary both at the scale of the building and at the scale of the individual.
Citizens are starting to demand the composition of food products, aware that their production can affect their health; the same demand is translated from everything we use to digest, to where inhabit. The pandemic we have experienced confirms this. It is very important to stay in healthy environmental conditions. Every citizen's action has repercussions on collective actions.
Physical or other transformations
Innovative character
- A building with a versatile infrastructure that allows multiple uses and transformations;
- A building in which the necessary information has been required to know the environmental impact of all the industrialists who have participated.
- A building for rent, with an interest in knowing the complete life cycle of its construction and use (assembly, disassembly, maintenance).
- A building under data control, with chances of material reuse, waste reduction, and low energy consumption.
Learning transferred to other parties
Mainly in Spain, the development of a project and work is very fragmented and each one of its agents works independently, without the interaction between the other disciplines, the processes are detrimental and make the work of each one inefficient. Each phase calls into question the previous phase, forcing continuous questioning and a permanent and inefficient revision.
The "Socrates" project started from a collaborative work where the developer, architect, and builder made decisions in interaction. The developer's studies were formalized in the architectural project plans and checked against concrete prices and construction systems.
The common challenge was the circular economy, with functional, economic, and time objectives that were monitored periodically, based on the knowledge of each one.
Once the basic project had been defined, the industrialists who were to execute it were involved in the development of the works project, optimizing deadlines, manufacturing, and execution processes.
The need for complicity between all the agents, with certain starting parameters, allows each one to develop their work knowing the global complexity and interacting from their specialized knowledge.
The most important thing is good gear that tidies and organizes the team.

