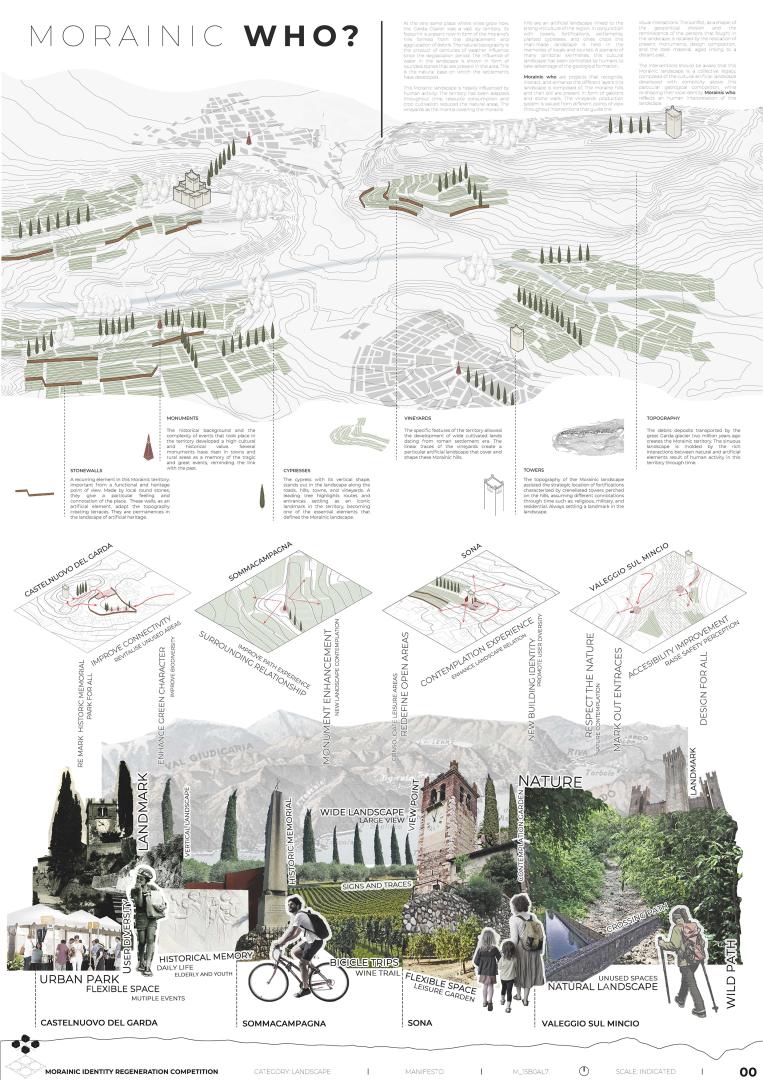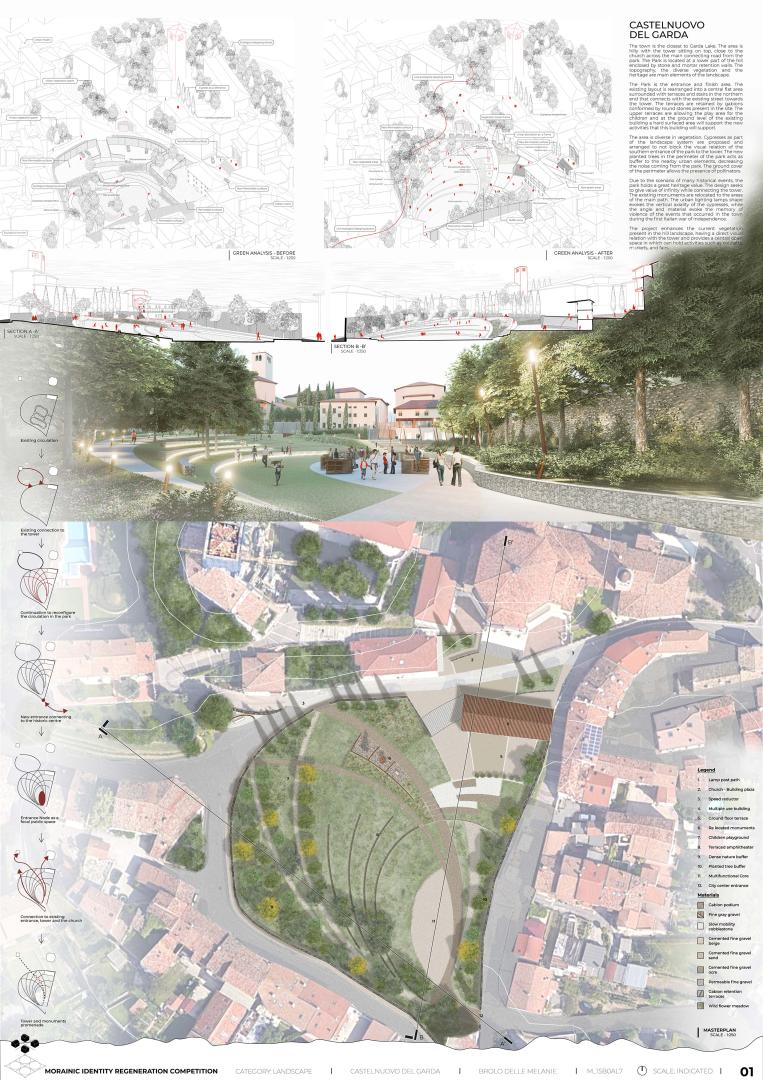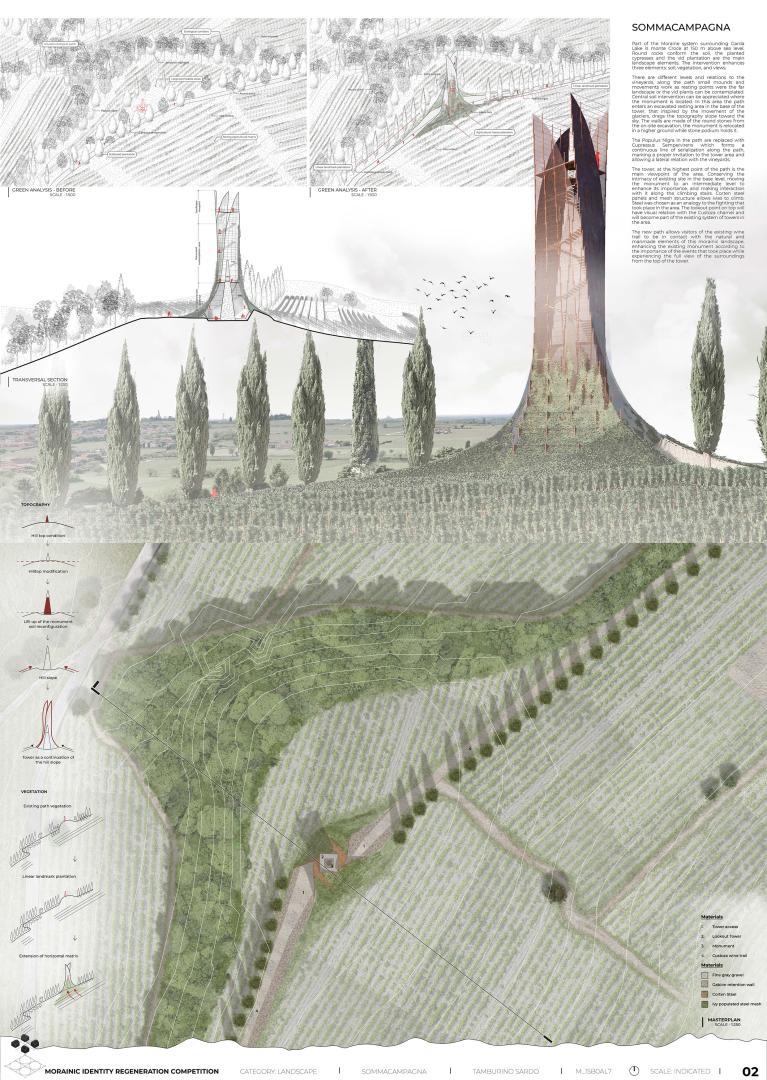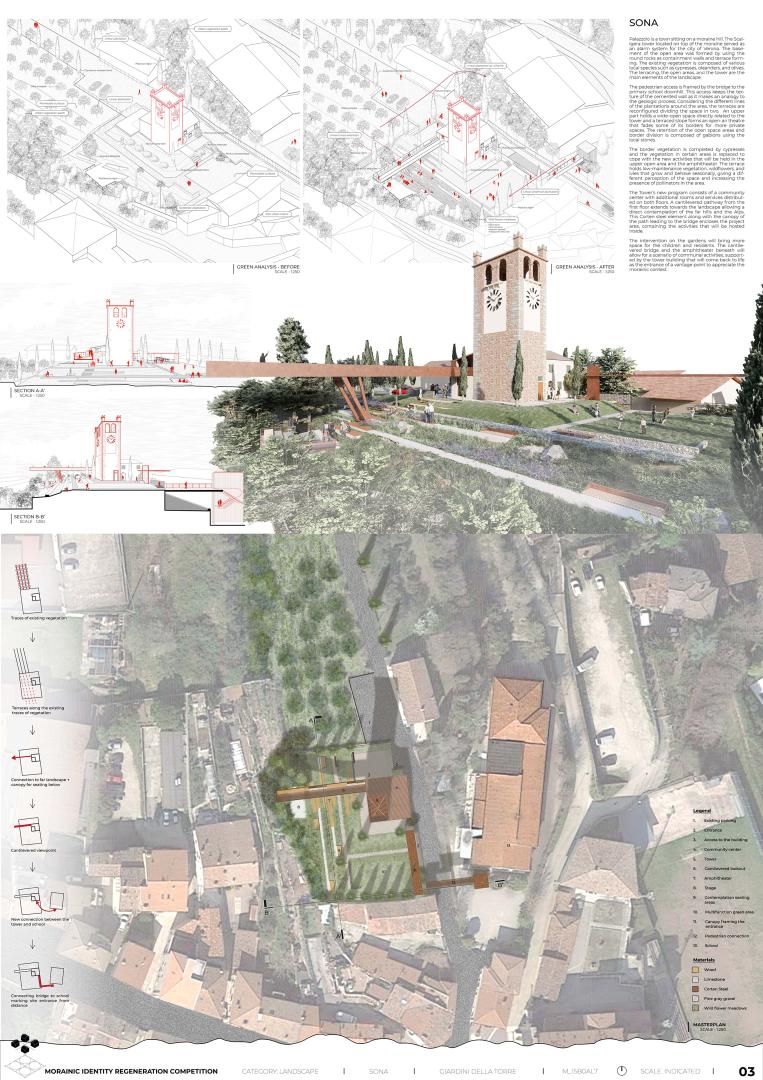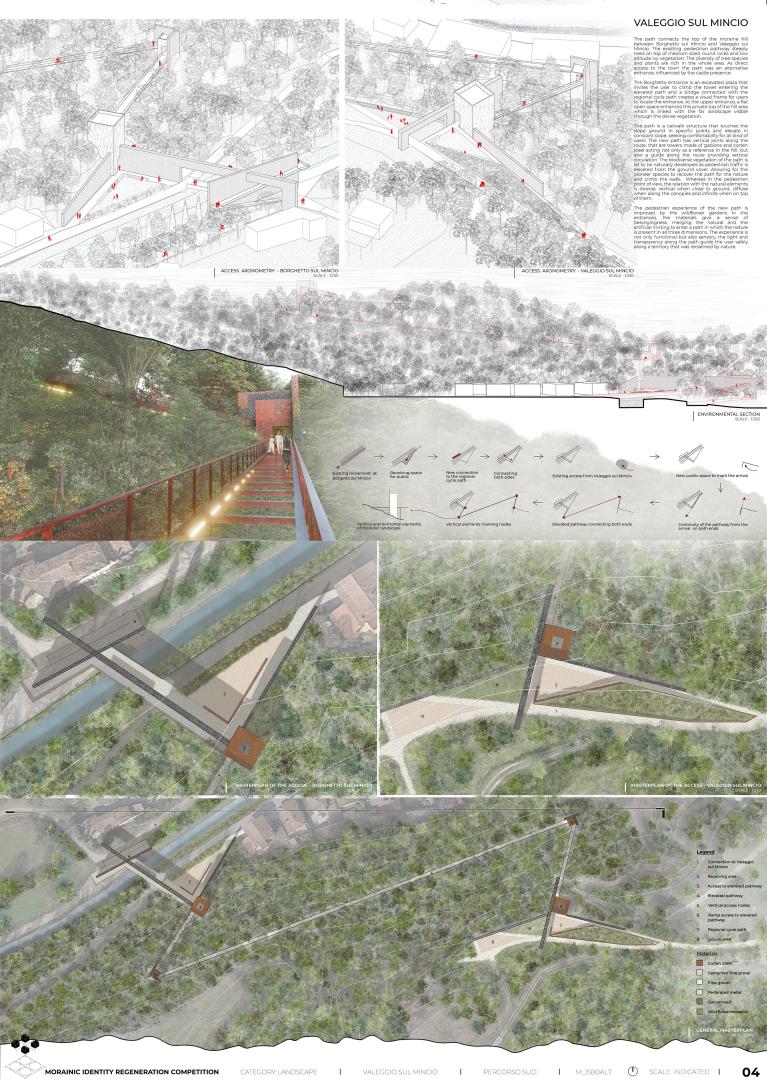Morainic Who?
Basic information
Project Title
Full project title
Category
Project Description
Moraininc who? Is a question answered through the regeneration of four different places along the morainic hills of the region of Veneto. Trough architectonic and landscape analysis technics the projects seek to form a collective image of the territory, linking the geological moraines with the human modification of this land. Themes such as Vineyard’s plantations, enhancing built heritage, regenerating historic public spaces and re shaping ancient roads are explored in this proposal.
Geographical Scope
Project Region
Urban or rural issues
Physical or other transformations
EU Programme or fund
Which funds
Description of the project
Summary
Morainic who? Comes from an international challenge in which the different municipalities of Veneto seek to regenerate and qualify a specific area using landscape intervention. Four projects seek to put in evidence the particularity of the morainic territory which was form from the melting of Garda glacier. The projects can be divided in two groups: the urban and the rural landscape.
In the Urban realm the project of Castel nuovo del Garda and Sona, seeks to improve the permanence of the people in these spaces. Connecting visuals with existing landmarks and planting local vegetation such as cypresses to enhance the image of the traditional north Italian landscape. Although the new interventions have a contemporary organic design the materials used and what the people perceive are from the region, the round stones and the techniques for the pavements are relates to those used in the past. This not to seek an imitation of style but to enhance and deepen the roots of the community towards it’s past.
In the Rural realm the projects of Sommacampagna and valeggio sul Mincio seeks to generate a visual landmark that collects the signs, traces and shapes of the territory while considering the cultural and historical legacy. This comes in the form of a tower whose panels and structure layout comes from the spacing of the vineyard plantation, continuing towards the sky, then a lookout point allows a 360° of the morainic hills, while inside the monument of the fallen soldiers is enhanced by the lighting that enters to through the holes in the wild ivy that climbs the tower. Functions such as rain and PV energy collector can also be added to the tower. The second project in Valeggio is a path that seeks to provide safe passage between the city and borgetto an important touristic spot. Due to the harsh topography the new path is a catwalk connected by stone towers; this allows for design for all approach. The entry and exit points are plazas whose shape attract people.
Key objectives for sustainability
The main element of four proposals is the improvement of ecological systems and, seeking for a complex network where natural elements are highlighted and become the edge of each proposal. Botanic Species of vegetation which are present on every site, are included in the design, considering this as a key objective for the sustainability of the project securing the well being of the ecosystem, the easy relationship among species, and decreasing the need for maintenance. In addition, all the materials (gabion walls, concrete, gravels, curtain steel, etc.) are considered also in order to reduce the maintenance due to this materials are introduced with the intention of merge in a way with the context, let the weeds and vegetation attach to them and not stay pure clean, this consideration of the materiality is important to decrease cost, time and other resources in maintenance, addressing a key point for the environmental sustainability.
Another important key point considered in all the projects is the objective to implement as much as possible the biggest area of permeable surfaces, considering the importance of the water to flow into the ground as part of its natural cycle and all the benefits coming from that for the ecosystem itself, as well with this is possible to reduce and impact on the heat accumulation and therefore decrease the impact in global warming, avoiding extensive surfaces of paved areas. The introduction of all the permeable surfaces also seeks for the minimum impact of the intervention in the environment, allowing all the elements, water, sun, light, vegetation, and other elements, to pass through. Additionally, all the projects consider as a key point, the relationship and link between human and natural features, considering the human being as an important edge to address a sustainable project, the human being has to be deeply linked to his context, to his environment. Then when this link is created thanks to the creation of spaces and experien.
Key objectives for aesthetics and quality
As landscape projects, the aesthetic values are implicit in each design, the landscape has been considered for its two main pillars: the natural and ecological conditions; the interpretation and concept as aesthetic conditions. thanks to this, the 4 projects consider the aesthetics of this particular landscape their value in a hunt for enhancing them for the perception of the users. It is then every element, architectural and natural, considered in both ways, as a functional key element for the objective of each project, but as well as a composition where far landscape and site merge and enrich each other. The projects have been conceived as landscape architectural projects because all, architecture, nature, and landscape are related functionally and aesthetically to reach the objectives proposed.
Key objectives for inclusion
All the projects don’t take into account just the landscape and environmental aspects, but also they give importance and consider the social sphere. As a matter of fact, it was particularly important studying the area, to find the activities, polarities, users, the participation of the public, what is happening and what could happen in the future, and, as a result, trying to apply those ideas in the design. Simultaneously, it was fundamental to also find the negative and critical aspects, what is not working properly, transforming them in opportunities.
One important common character was to change the point of view, trying to immerse totally in the eyes of who experience it, who live those spaces daily, but also the temporary users, asking also questions to understand want they want and what is missing from their point of view. Sometimes the intervention is more sober, the creation of flexible spaces, through which everyone is free to express themselves participate actively, and at the same time creating different type of opportunities of everyone. The intervention is also intense and resolute, where the creation of a different concept of a specific space will be able to bring new experiences for all the citizens.
An important key point that connects all the projects together is the accessibility. Important for different reasons, it can bring more life and more people to a place, and consequently revitalize an area which was not used or abandoned. It considers all the different type of users, from the children to the elderly, giving the same opportunity to everyone to enjoy and have an active role in the public space. The use of lights, in relation with the paths and the vegetation, was a fundamental aspect to involve and make citizens participate and re-active spaces which before weren’t safe or easy to reach.
Physical or other transformations
Innovative character
The four projects consider all the three dimensions with the same importance. Firstly, speaking about the economic aspect, the purpose was feasible interventions, considering which are the best materials and designs that take into consideration the long term future, especially in terms of maintenance. At the same time for the vegetation, the idea was to implement what can naturally grow in the place, to save resources and money for the management.
Moreover, speaking about the social aspect, the different inventions aimed to search and look at the real need of the users, giving accessibility and flexible spaces, which can be used by everyone in different ways during different hours and days. It is fundamental to consider first of all the necessity of the citizens, what the space is lacking and what is the potential, in order to transform even with small and few interventions a non used space, into a quality area, full of life, people and activities.
Finally, the environmental aspect is strictly connected to the other two dimension. The main idea is based on finding the ecological value of every specific place, with our upsetting the environment, but, on the contrary, find what is naturally growing there and enhance it, and through the design, give the possibility to facilitate the spontaneous vegetation and biodiversity of each area. Finding what is more suitable for each space is at the base of a sustainable approach. On the other hand, the aspect considered in the landscape design followed a symbolic and sensorial way. The importance was given to the relation between the nature and the human being, how every user can experience a space in its own personal way. One example is the cypress, as a symbol of the Morainic landscape, with its dramatic verticality, frame or point the close or far landscape. Generally, the interventions aimed to use as many natural and simple elements as possible, always aware of the relation with the social and economic dimensions.

